New Homes » Kanto » Saitama » Iwatsuki
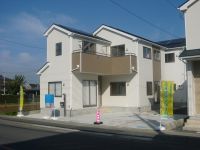 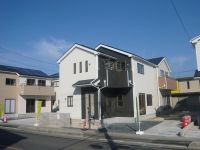
| | Saitama Iwatsuki 埼玉県さいたま市岩槻区 |
| Tobu Noda line "Higashiiwatsuki" walk 14 minutes 東武野田線「東岩槻」歩14分 |
| ●● The Company is a 1-minute walk away, "Saitama New Urban Center Station". The new city center of winter, It is very beautiful night of illumination. Like a parade of TDL! Contact Us, We will wait until ~ To. ●●当社は「さいたま新都心駅」徒歩1分です。冬の新都心は、夜のイルミネーションがとてもきれいです。 まるでTDLのパレードのよう! お問い合わせ、お待ちしてま ~ す。 |
| ◆ Is the 11 buildings of the condominium in Higashi-Iwatsuki Station 14 mins! With solar power system! ◆ ☆ You can sell the electricity! It is a big ally in the household! ☆ ◆東岩槻駅徒歩14分で11棟の分譲です! 太陽光発電システム付!◆☆電気を売ることができます! 家計に大きな味方ですね!☆ |
Features pickup 特徴ピックアップ | | Solar power system / Facing south / System kitchen / Yang per good / All room storage / Barrier-free / Bathroom 1 tsubo or more / 2-story / South balcony / Underfloor Storage 太陽光発電システム /南向き /システムキッチン /陽当り良好 /全居室収納 /バリアフリー /浴室1坪以上 /2階建 /南面バルコニー /床下収納 | Price 価格 | | 21,800,000 yen ~ 27,800,000 yen 2180万円 ~ 2780万円 | Floor plan 間取り | | 4LDK 4LDK | Units sold 販売戸数 | | 7 units 7戸 | Total units 総戸数 | | 11 units 11戸 | Land area 土地面積 | | 120.09 sq m ~ 130.6 sq m (36.32 tsubo ~ 39.50 tsubo) (Registration) 120.09m2 ~ 130.6m2(36.32坪 ~ 39.50坪)(登記) | Building area 建物面積 | | 92.34 sq m ~ 97.2 sq m (27.93 tsubo ~ 29.40 tsubo) (Registration) 92.34m2 ~ 97.2m2(27.93坪 ~ 29.40坪)(登記) | Completion date 完成時期(築年月) | | November 2013 2013年11月 | Address 住所 | | Saitama Iwatsuki Minamihirano 3 埼玉県さいたま市岩槻区南平野3 | Traffic 交通 | | Tobu Noda line "Higashiiwatsuki" walk 14 minutes 東武野田線「東岩槻」歩14分
| Related links 関連リンク | | [Related Sites of this company] 【この会社の関連サイト】 | Person in charge 担当者より | | The person in charge [House Media Saitama] Matsuda Hiroko industry experience: the motto of four years in good faith will deliver the sincerity (. ^ ^) Looking house dreams and hopes come true! ! Protagonist customers! SUPPORTS. 担当者【ハウスメディアさいたま】松田 広子業界経験:4年誠実をモットーに真心をお届けします(^.^)夢と希望が叶う家 探し!!主役はお客様! サポートします。 | Contact お問い合せ先 | | TEL: 0120-854372 [Toll free] Please contact the "saw SUUMO (Sumo)" TEL:0120-854372【通話料無料】「SUUMO(スーモ)を見た」と問い合わせください | Most price range 最多価格帯 | | 25 million yen (3 units) 2500万円台(3戸) | Building coverage, floor area ratio 建ぺい率・容積率 | | Kenpei rate: 60%, Volume ratio: 200% 建ペい率:60%、容積率:200% | Time residents 入居時期 | | Consultation 相談 | Land of the right form 土地の権利形態 | | Ownership 所有権 | Use district 用途地域 | | Two mid-high 2種中高 | Overview and notices その他概要・特記事項 | | Contact Person [House Media Saitama] Matsuda Hiroko, Building confirmation number: 13UDI1W 01230 ~ 01238 担当者:【ハウスメディアさいたま】松田 広子、建築確認番号:13UDI1W 01230 ~ 01238 | Company profile 会社概要 | | <Mediation> Saitama Governor (5) No. 016625 (Corporation) All Japan Real Estate Association (Corporation) metropolitan area real estate Fair Trade Council member THR housing distribution Group Co., Ltd. House media Saitama 2 Division Yubinbango330-0843 Saitama Omiya-ku, Yoshiki-cho 4-261-1 Capital Building 5th floor <仲介>埼玉県知事(5)第016625号(公社)全日本不動産協会会員 (公社)首都圏不動産公正取引協議会加盟THR住宅流通グループ(株)ハウスメディアさいたま2課〒330-0843 埼玉県さいたま市大宮区吉敷町4-261-1 キャピタルビル5階 |
Local appearance photo現地外観写真 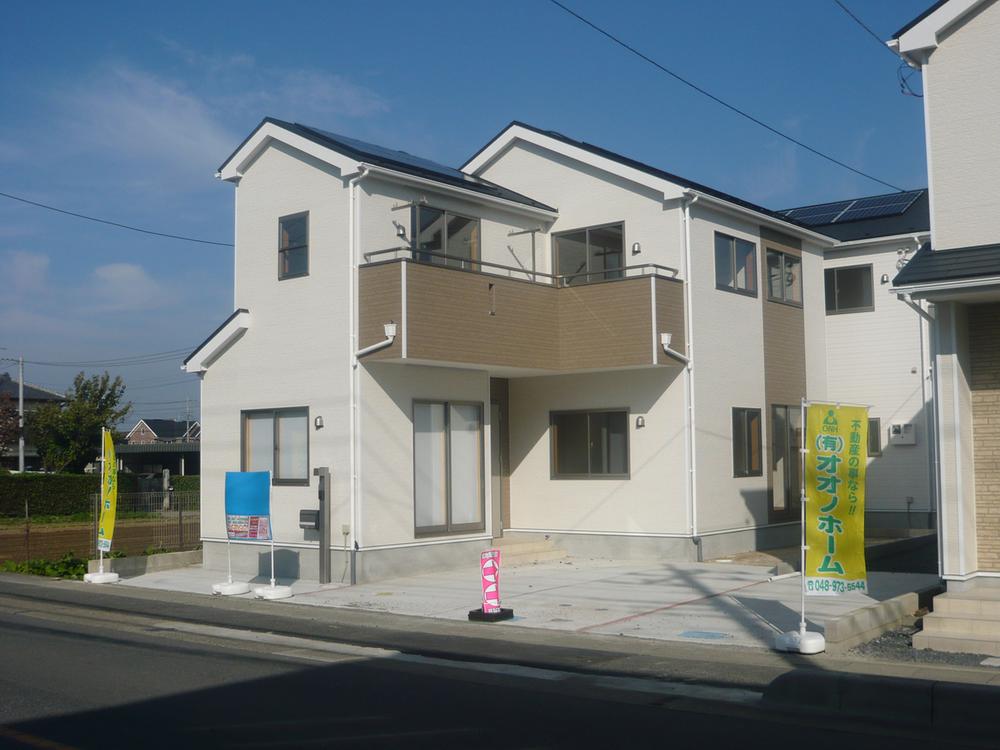 5 Building Completion
5号棟 完成
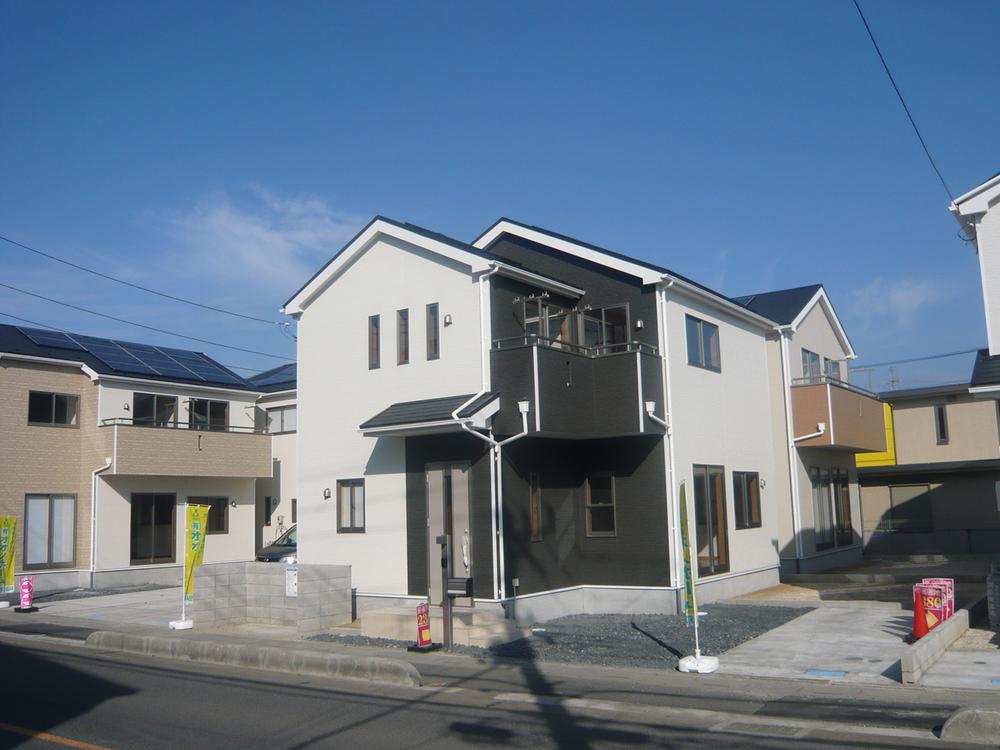 9 Building
9号棟
Kitchenキッチン 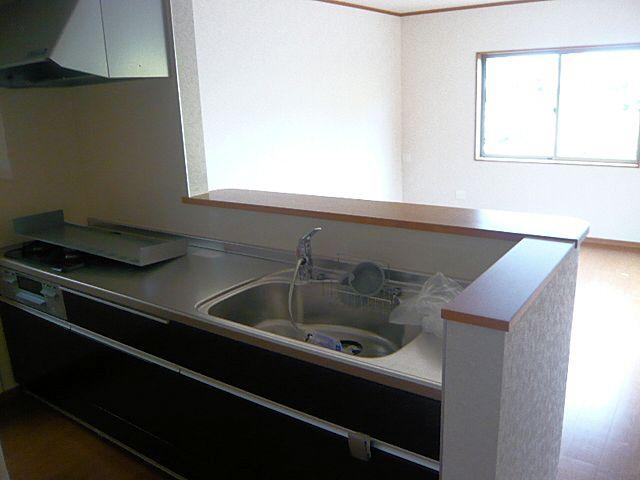 Building 3 Face-to-face kitchen
3号棟 対面キッチン
Local photos, including front road前面道路含む現地写真 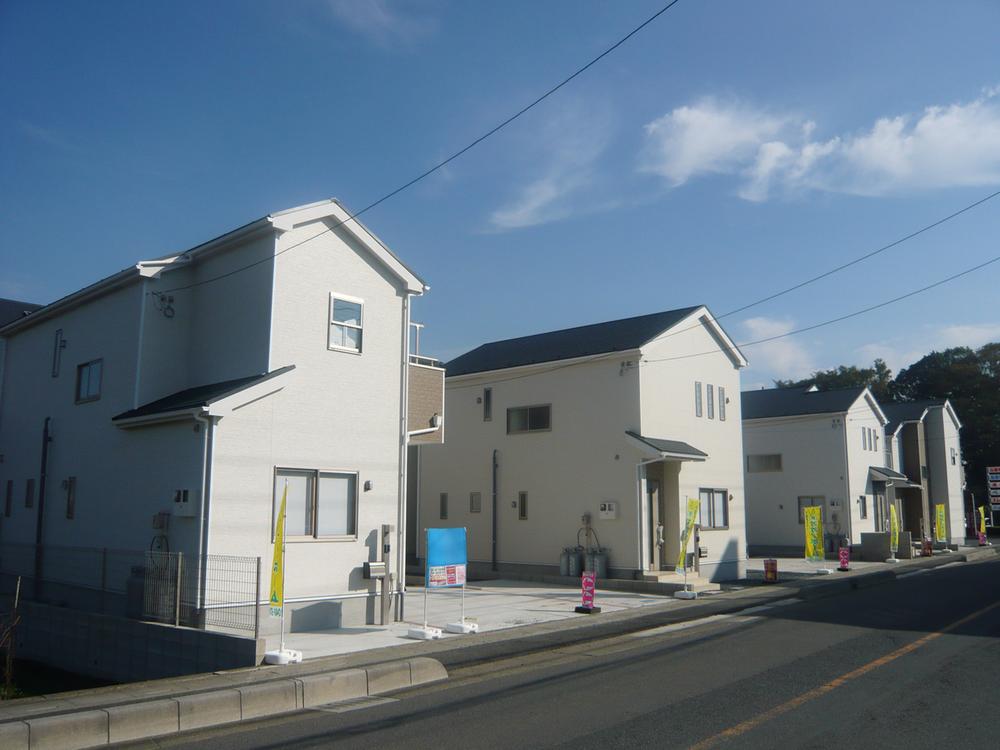 5 Building
5号棟
Livingリビング 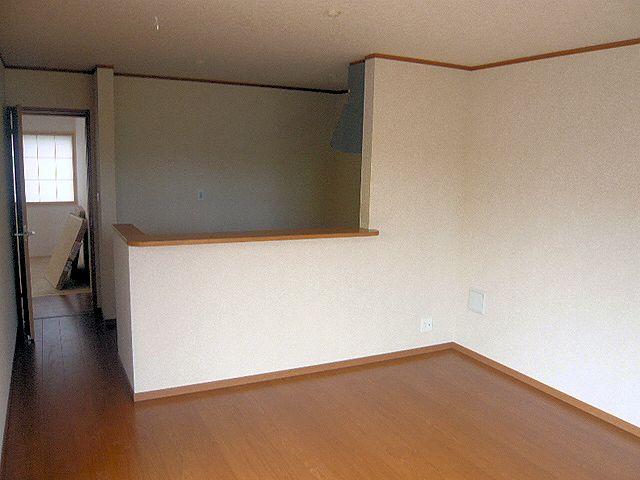 Building 3 LDK14 Pledge
3号棟 LDK14帖
Toiletトイレ 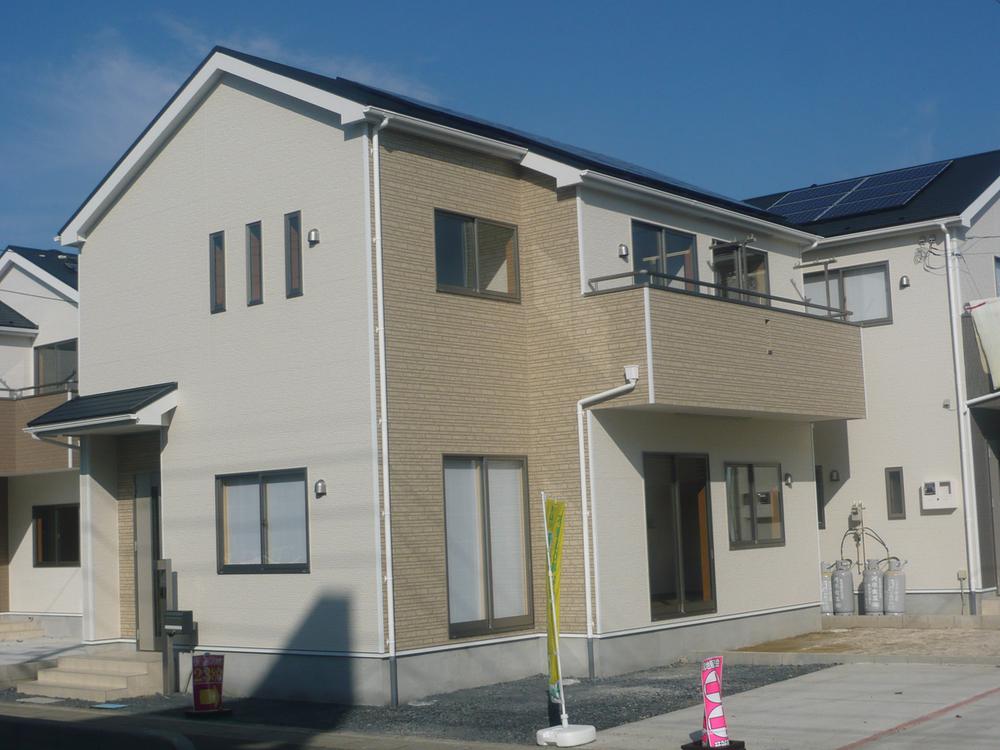 6 Building Completion
6号棟 完成
Floor plan間取り図 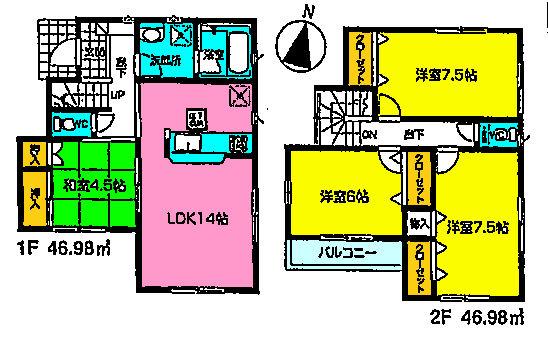 (10 Building), Price 27,800,000 yen, 4LDK, Land area 120.09 sq m , Building area 93.96 sq m
(10号棟)、価格2780万円、4LDK、土地面積120.09m2、建物面積93.96m2
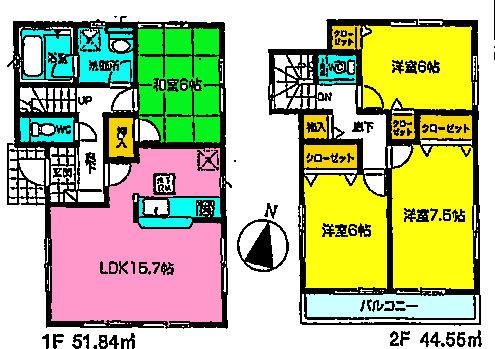 (11 Building), Price 27,800,000 yen, 4LDK, Land area 120.1 sq m , Building area 96.39 sq m
(11号棟)、価格2780万円、4LDK、土地面積120.1m2、建物面積96.39m2
Local photos, including front road前面道路含む現地写真 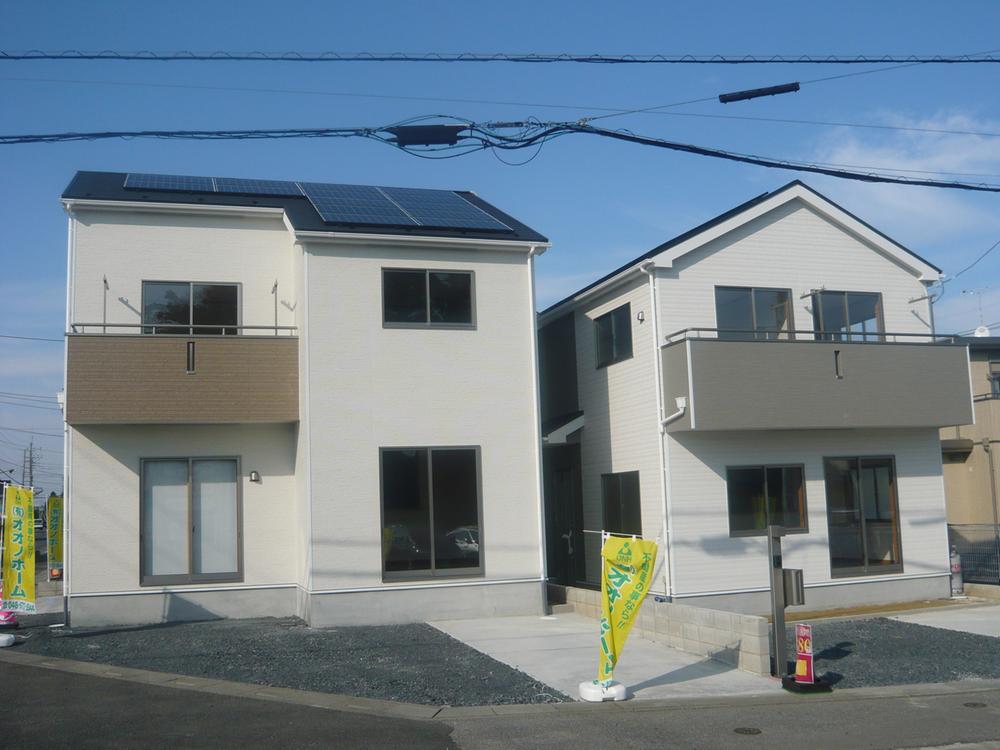 11 Building of the front road
11号棟の前面道路
Parking lot駐車場 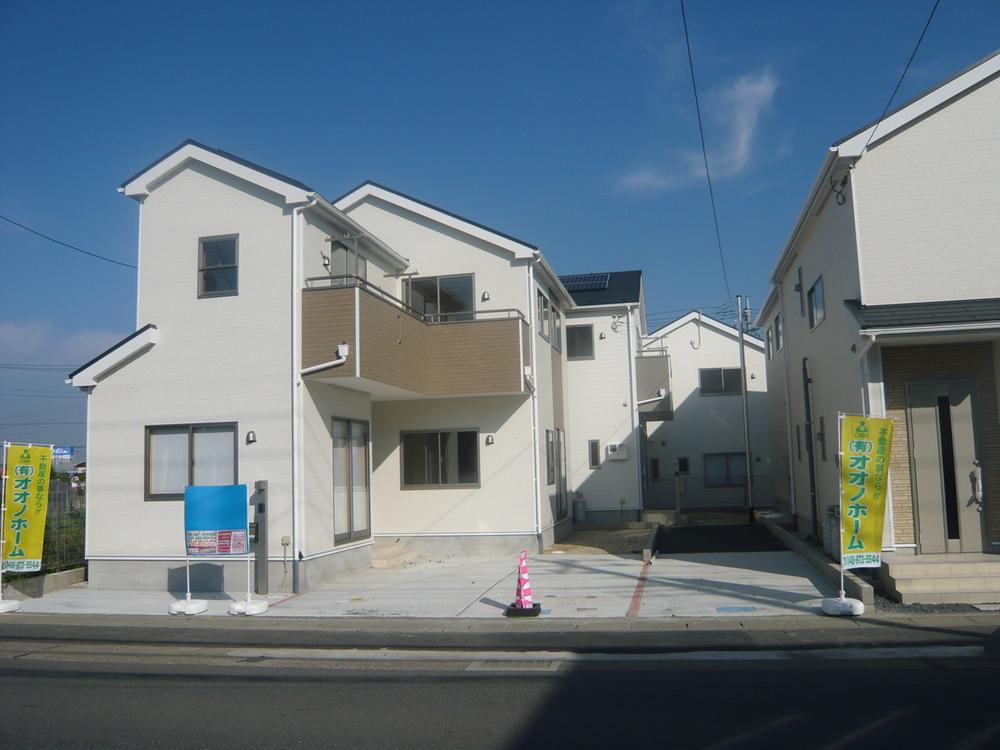 5 Building
5号棟
The entire compartment Figure全体区画図 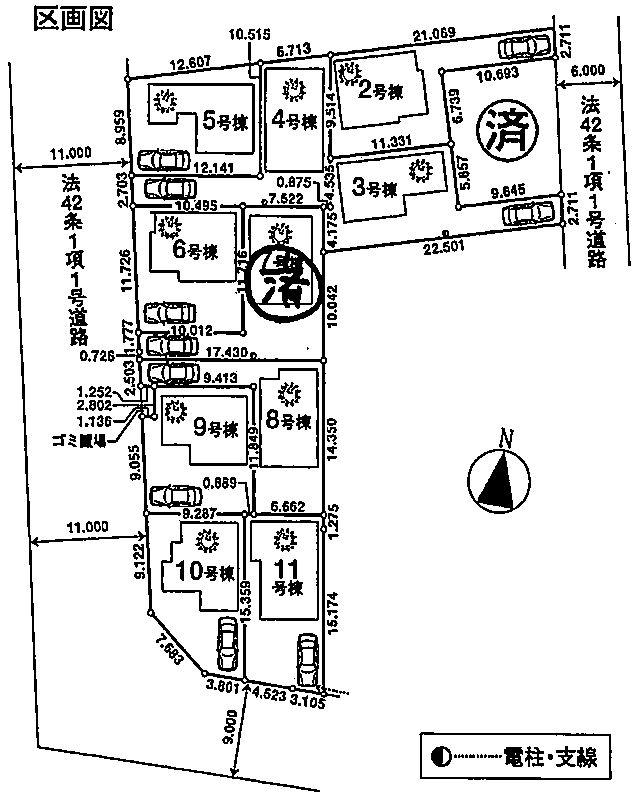 11 buildings sale!
11棟の分譲!
Floor plan間取り図 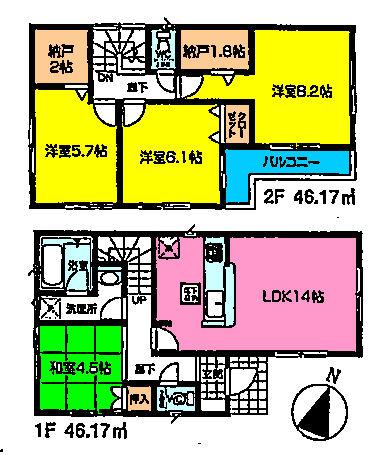 (3 Building), Price 25,800,000 yen, 4LDK, Land area 130.1 sq m , Building area 92.34 sq m
(3号棟)、価格2580万円、4LDK、土地面積130.1m2、建物面積92.34m2
Local appearance photo現地外観写真 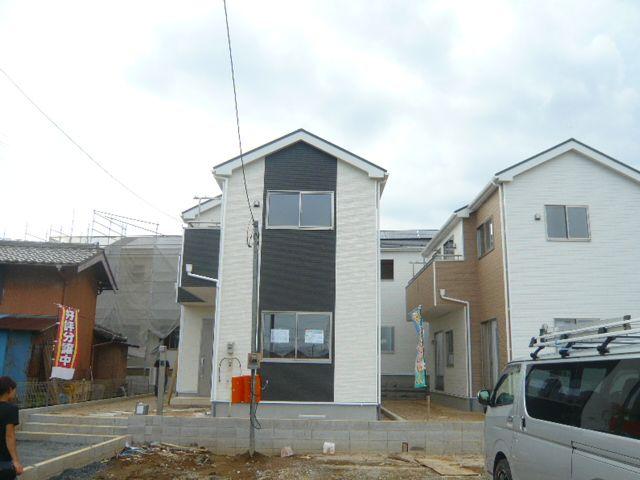 Building 3 Completion
3号棟 完成
Bathroom浴室 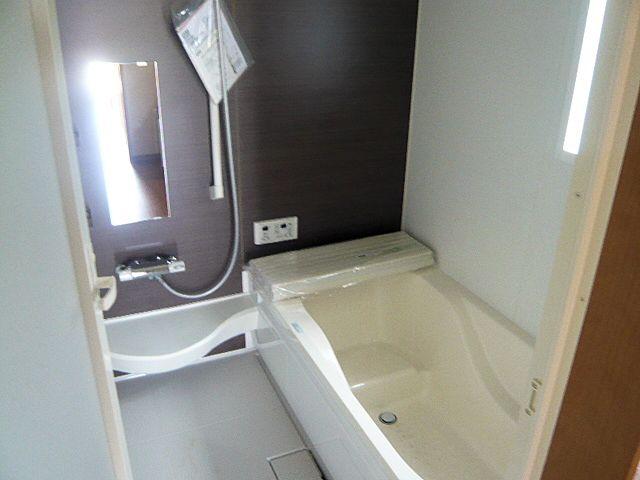 Building 2 white
2号棟 ホワイト
Floor plan間取り図 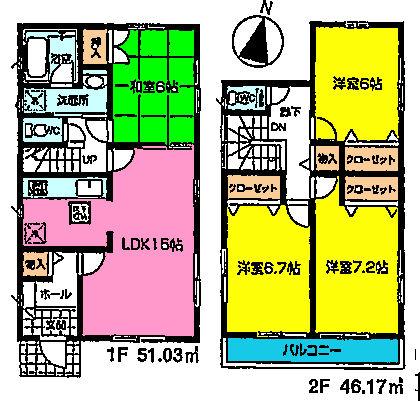 (4 Building), Price 21,800,000 yen, 4LDK, Land area 123.48 sq m , Building area 97.2 sq m
(4号棟)、価格2180万円、4LDK、土地面積123.48m2、建物面積97.2m2
Local appearance photo現地外観写真 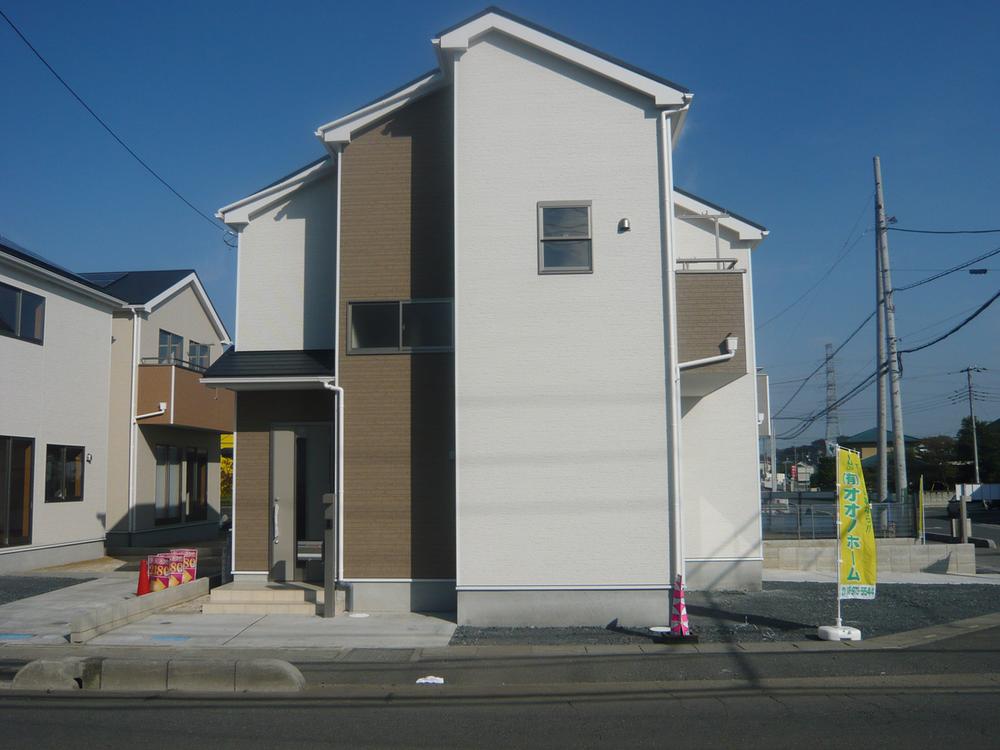 10 Building
10号棟
Floor plan間取り図 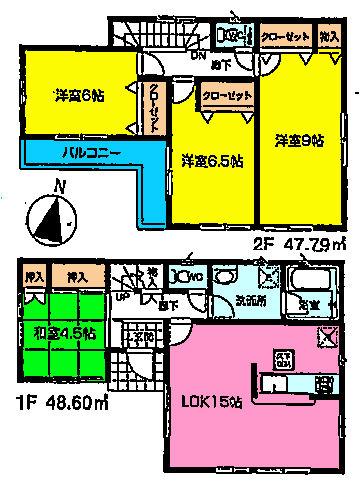 (5 Building), Price 25,800,000 yen, 4LDK, Land area 120.12 sq m , Building area 96.39 sq m
(5号棟)、価格2580万円、4LDK、土地面積120.12m2、建物面積96.39m2
Local appearance photo現地外観写真 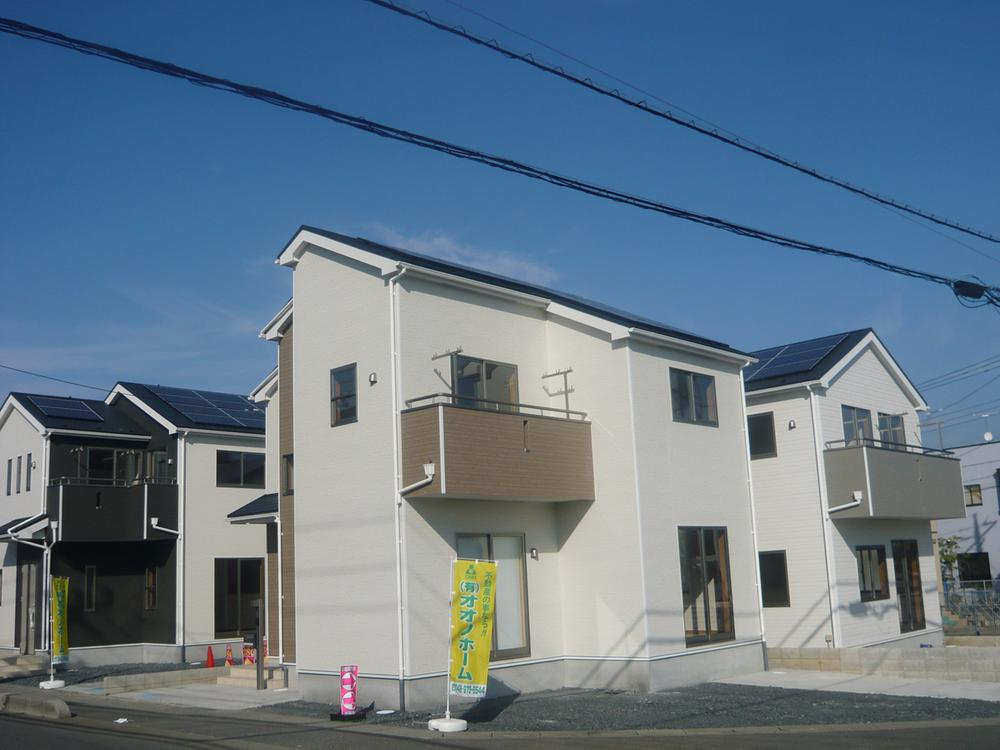 11 Building Nearing completion
11号棟 完成間近
Floor plan間取り図 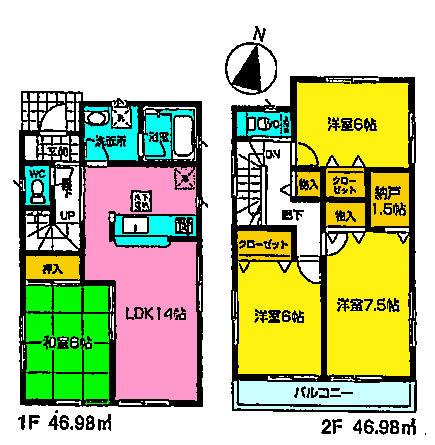 (8 Building), Price 23.8 million yen, 4LDK, Land area 122.41 sq m , Building area 93.96 sq m
(8号棟)、価格2380万円、4LDK、土地面積122.41m2、建物面積93.96m2
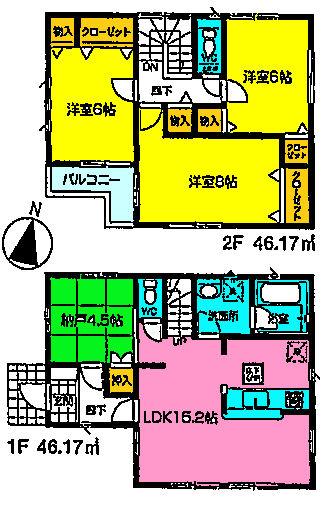 (9 Building), Price 24,800,000 yen, 4LDK, Land area 120.13 sq m , Building area 92.34 sq m
(9号棟)、価格2480万円、4LDK、土地面積120.13m2、建物面積92.34m2
Location
|





















