New Homes » Kanto » Saitama » Iwatsuki
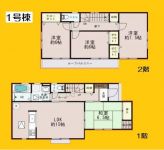 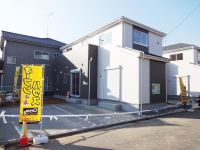
| | Saitama Iwatsuki 埼玉県さいたま市岩槻区 |
| Saitama high-speed rail "Urawa Misono" walk 24 minutes 埼玉高速鉄道「浦和美園」歩24分 |
| Also supports "want to see from now."! Please feel free to contact! 「今から見たい」も対応します!お気軽にご連絡ください! |
| Yang per good, A quiet residential area, 2 along the line more accessible, Shaping land, LDK15 tatami mats or more, Facing south, Parking two Allowed, System kitchen, Bathroom Dryer, All room storage, Flat to the station, Around traffic fewer, Or more before road 6mese-style room, Washbasin with shower, Toilet 2 places, Bathroom 1 tsubo or more, 2-story, South balcony, Double-glazing, Zenshitsuminami direction, Warm water washing toilet seat, The window in the bathroom, Leafy residential area, Mu front building, Ventilation good, All room 6 tatami mats or more, Water filter, Flat terrain 陽当り良好、閑静な住宅地、2沿線以上利用可、整形地、LDK15畳以上、南向き、駐車2台可、システムキッチン、浴室乾燥機、全居室収納、駅まで平坦、周辺交通量少なめ、前道6m以上、和室、シャワー付洗面台、トイレ2ヶ所、浴室1坪以上、2階建、南面バルコニー、複層ガラス、全室南向き、温水洗浄便座、浴室に窓、緑豊かな住宅地、前面棟無、通風良好、全居室6畳以上、浄水器、平坦地 |
Features pickup 特徴ピックアップ | | Parking two Allowed / 2 along the line more accessible / Facing south / System kitchen / Bathroom Dryer / Yang per good / All room storage / Flat to the station / A quiet residential area / LDK15 tatami mats or more / Around traffic fewer / Or more before road 6m / Japanese-style room / Shaping land / Washbasin with shower / Toilet 2 places / Bathroom 1 tsubo or more / 2-story / South balcony / Double-glazing / Zenshitsuminami direction / Warm water washing toilet seat / The window in the bathroom / Leafy residential area / Mu front building / Ventilation good / All room 6 tatami mats or more / Water filter / Flat terrain 駐車2台可 /2沿線以上利用可 /南向き /システムキッチン /浴室乾燥機 /陽当り良好 /全居室収納 /駅まで平坦 /閑静な住宅地 /LDK15畳以上 /周辺交通量少なめ /前道6m以上 /和室 /整形地 /シャワー付洗面台 /トイレ2ヶ所 /浴室1坪以上 /2階建 /南面バルコニー /複層ガラス /全室南向き /温水洗浄便座 /浴室に窓 /緑豊かな住宅地 /前面棟無 /通風良好 /全居室6畳以上 /浄水器 /平坦地 | Event information イベント情報 | | Local sales meetings (Please be sure to ask in advance) schedule / Every Saturday, Sunday and public holidays time / 10:00 ~ 17:30 every Saturday and Sunday Festival 10:00 ~ 17:00 local tours held in. Please feel free to contact. Also supports "want to see from now" on weekdays! Please feel free to contact! 現地販売会(事前に必ずお問い合わせください)日程/毎週土日祝時間/10:00 ~ 17:30毎週土日祭 10:00 ~ 17:00現地見学会開催中。お気軽にご連絡ください。平日の「今から見たい」も対応します!お気軽にご連絡ください! | Price 価格 | | 24,800,000 yen 2480万円 | Floor plan 間取り | | 4LDK 4LDK | Units sold 販売戸数 | | 2 units 2戸 | Total units 総戸数 | | 2 units 2戸 | Land area 土地面積 | | 140.69 sq m ~ 154.7 sq m 140.69m2 ~ 154.7m2 | Building area 建物面積 | | 99.36 sq m ~ 99.74 sq m 99.36m2 ~ 99.74m2 | Driveway burden-road 私道負担・道路 | | Road width: 6m, Asphaltic pavement 道路幅:6m、アスファルト舗装 | Completion date 完成時期(築年月) | | 2013 late October 2013年10月下旬 | Address 住所 | | Saitama Iwatsuki Oaza Kagiageshinden 165 No. 45 埼玉県さいたま市岩槻区大字釣上新田165番45 | Traffic 交通 | | Saitama high-speed rail "Urawa Misono" walk 24 minutes
JR Musashino Line "Higashikawaguchi" walk 28 minutes Isesaki Tobu "Kitakoshigaya" walk 55 minutes 埼玉高速鉄道「浦和美園」歩24分
JR武蔵野線「東川口」歩28分東武伊勢崎線「北越谷」歩55分
| Related links 関連リンク | | [Related Sites of this company] 【この会社の関連サイト】 | Person in charge 担当者より | | Personnel Iino 担当者飯野 | Contact お問い合せ先 | | TEL: 0800-602-6786 [Toll free] mobile phone ・ Also available from PHS
Caller ID is not notified
Please contact the "saw SUUMO (Sumo)"
If it does not lead, If the real estate company TEL:0800-602-6786【通話料無料】携帯電話・PHSからもご利用いただけます
発信者番号は通知されません
「SUUMO(スーモ)を見た」と問い合わせください
つながらない方、不動産会社の方は
| Sale schedule 販売スケジュール | | Local sales meeting held in 現地販売会開催中 | Most price range 最多価格帯 | | 24 million yen (2 units) 2400万円台(2戸) | Building coverage, floor area ratio 建ぺい率・容積率 | | Building coverage: 60%, Volume ratio: 200% 建ぺい率:60%、容積率:200% | Time residents 入居時期 | | 2 months after the contract 契約後2ヶ月 | Land of the right form 土地の権利形態 | | Ownership 所有権 | Structure and method of construction 構造・工法 | | Wooden 2-story (conventional method) 木造2階建(在来工法) | Use district 用途地域 | | Urbanization control area, Unspecified 市街化調整区域、無指定 | Land category 地目 | | Residential land 宅地 | Other limitations その他制限事項 | | Landscape district, Height ceiling Yes, Shade limit Yes 景観地区、高さ最高限度有、日影制限有 | Overview and notices その他概要・特記事項 | | Contact: Iino, Building Permits reason: City Planning Law Enforcement Ordinance Article 36 corresponds to 1, Item No. 3 b, Building confirmation number: No. SJK-1311041528, The SJK-1311041529 No. 担当者:飯野、建築許可理由:都市計画法施行令36条1項3号ロに該当、建築確認番号:第SJK-1311041528号、第SJK-1311041529号 | Company profile 会社概要 | | <Mediation> Saitama Governor (1) the first 022,336 No. Century 21 (Ltd.) House port Yubinbango333-0801 Kawaguchi City Prefecture Higashikawaguchi 1-17-12 clean Ness Heights A <仲介>埼玉県知事(1)第022336号センチュリー21(株)ハウスポート〒333-0801 埼玉県川口市東川口1-17-12 クリーンネスハイツA |
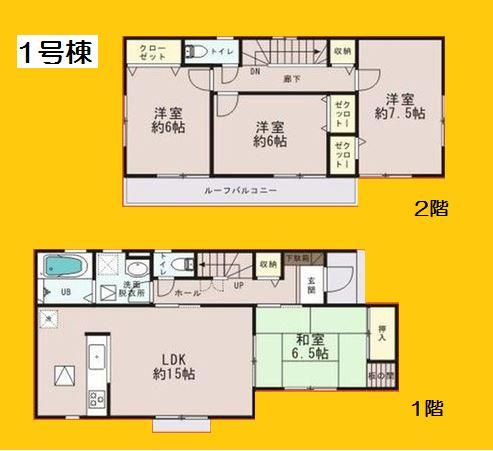 Local appearance photo
現地外観写真
Local appearance photo現地外観写真 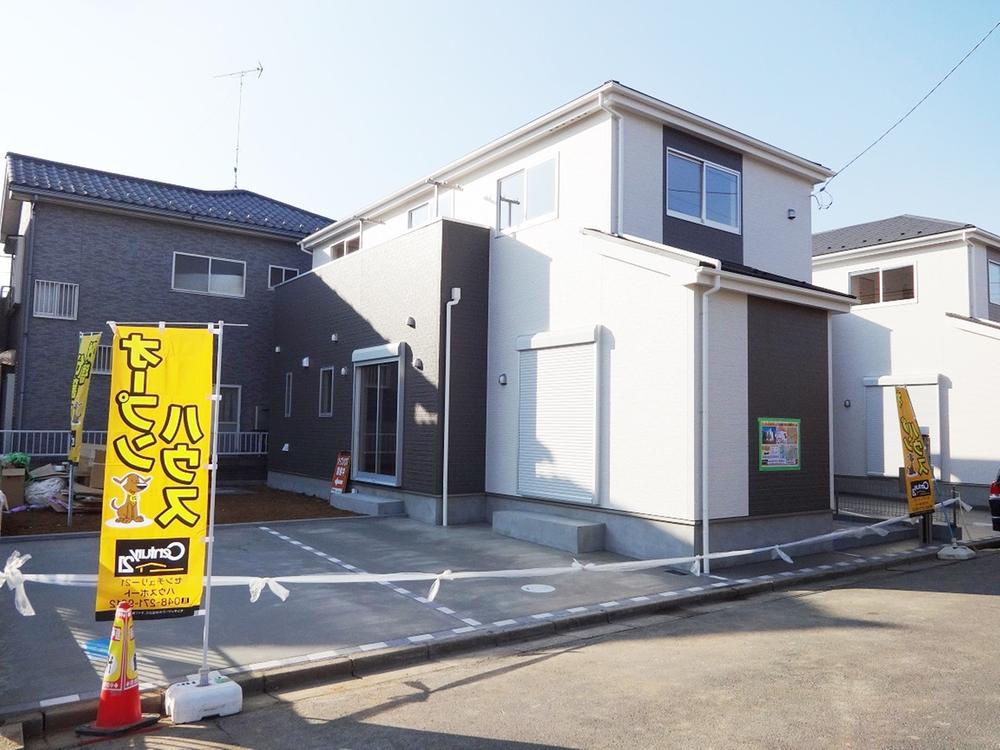 Local (12 May 2013) Shooting
現地(2013年12月)撮影
Livingリビング 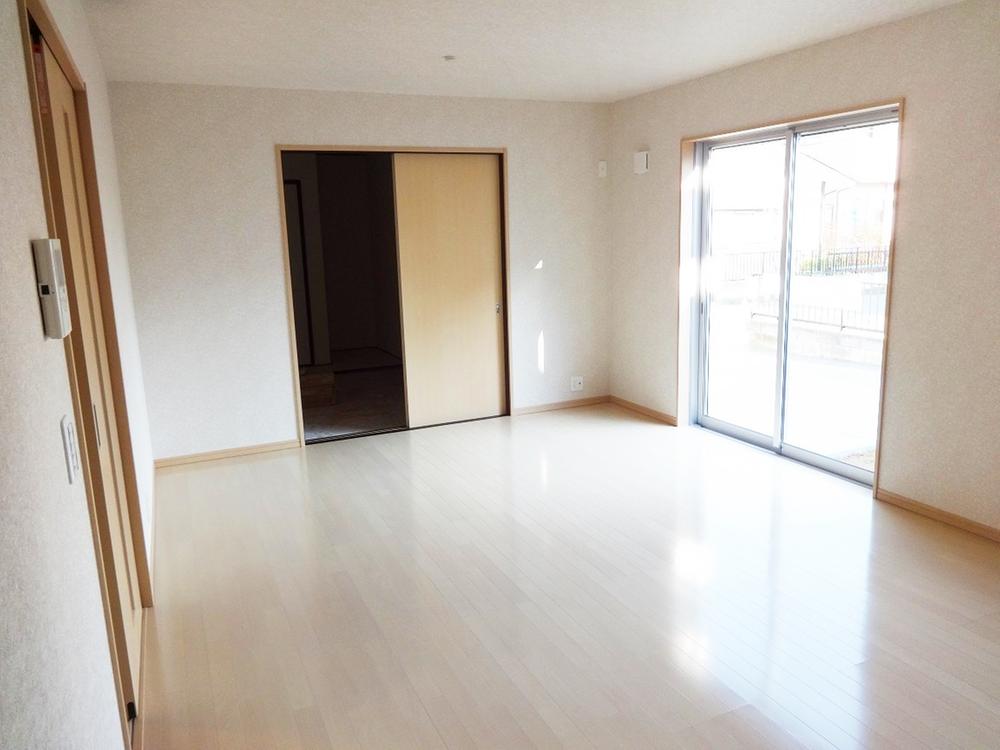 Indoor (12 May 2013) Shooting
室内(2013年12月)撮影
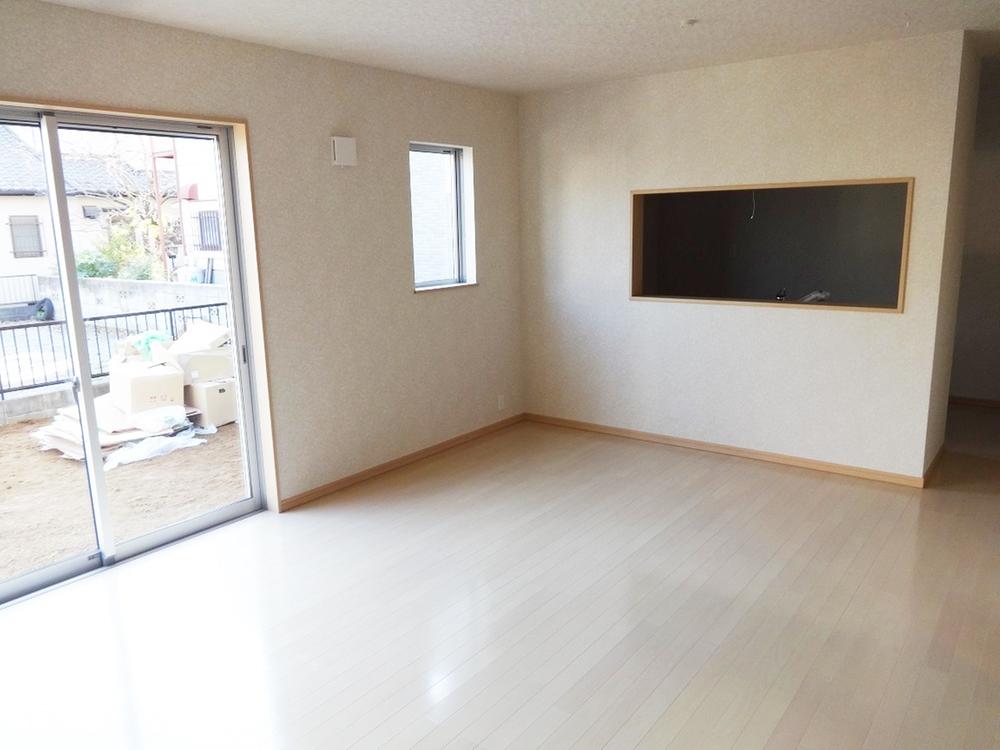 Indoor (12 May 2013) Shooting
室内(2013年12月)撮影
Bathroom浴室 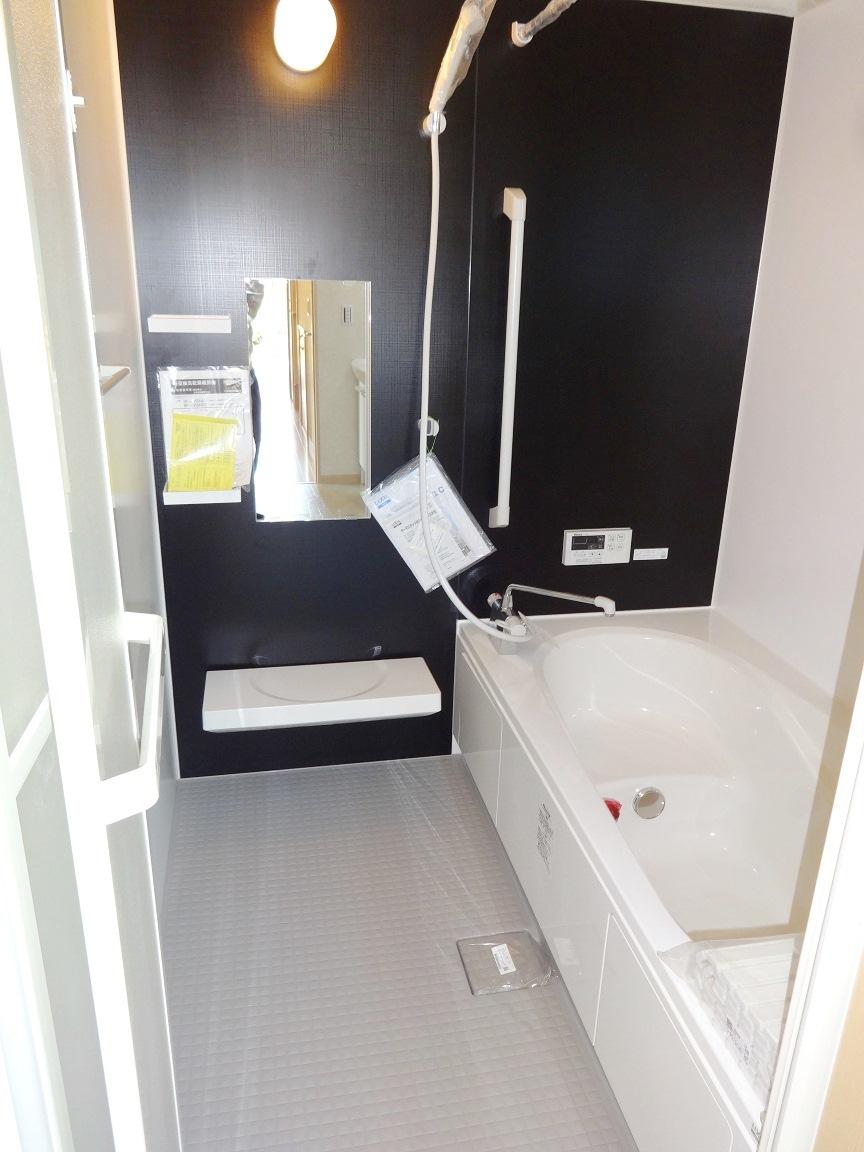 Indoor (12 May 2013) Shooting
室内(2013年12月)撮影
Kitchenキッチン 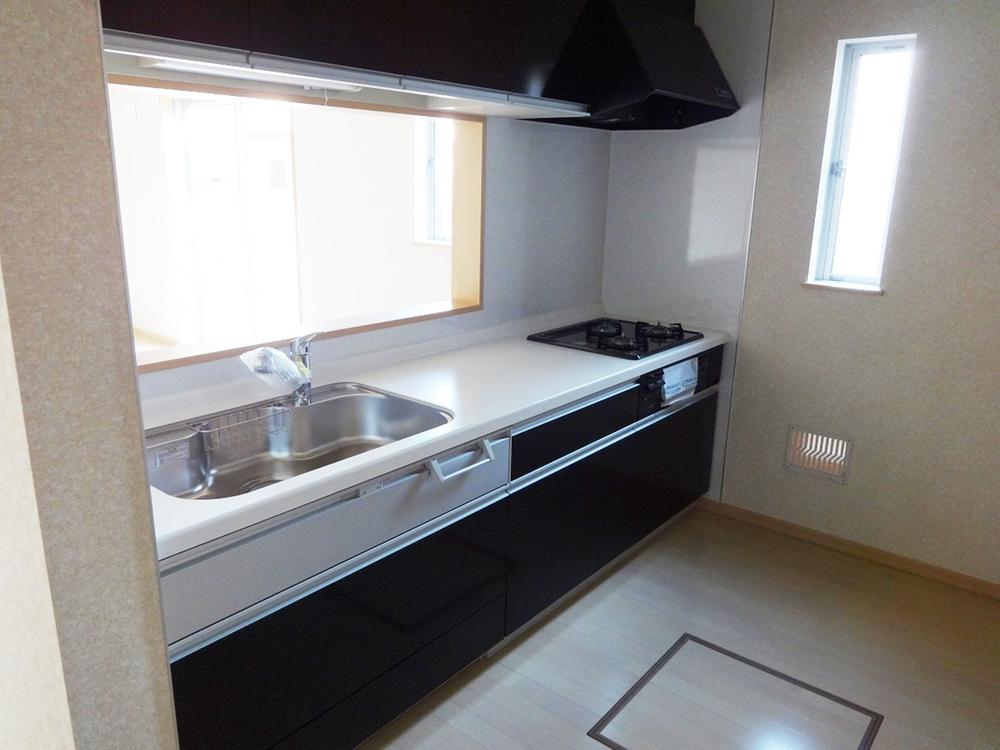 Indoor (12 May 2013) Shooting
室内(2013年12月)撮影
Non-living roomリビング以外の居室 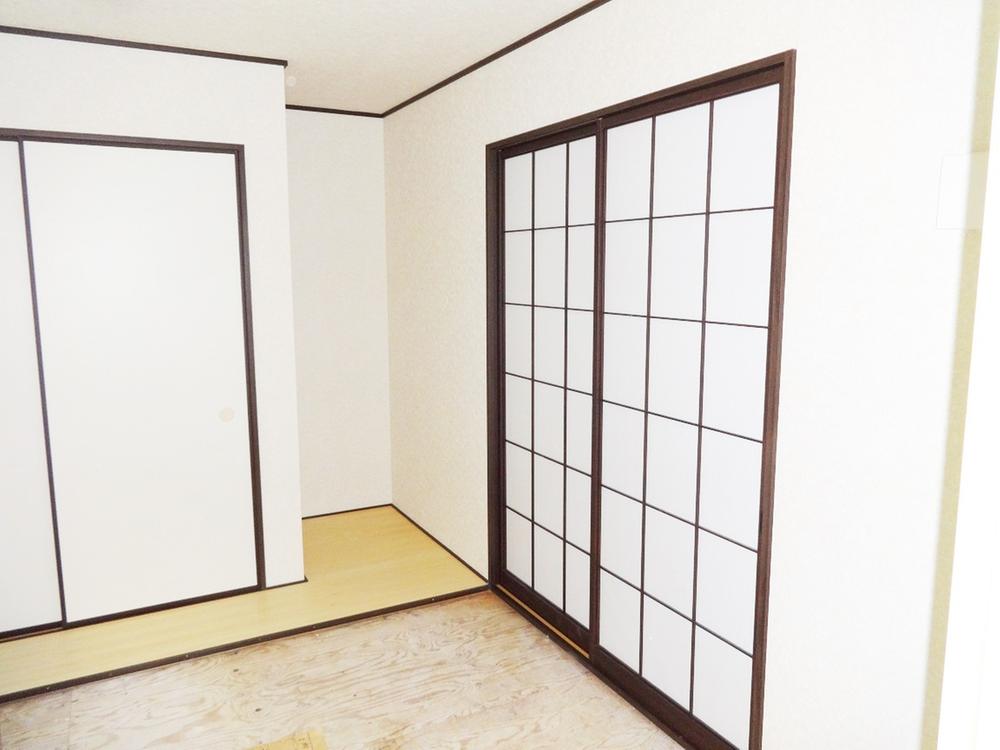 Japanese style room
和室
Entrance玄関 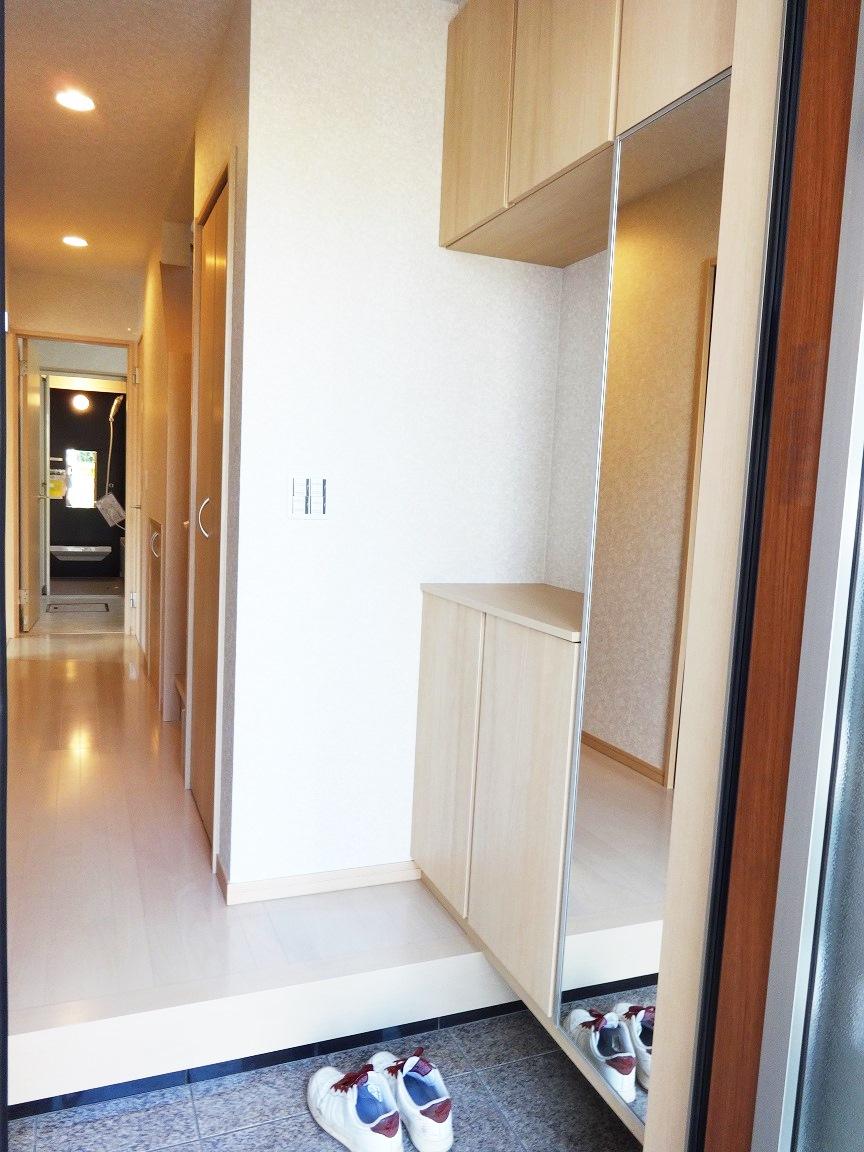 Local (12 May 2013) Shooting
現地(2013年12月)撮影
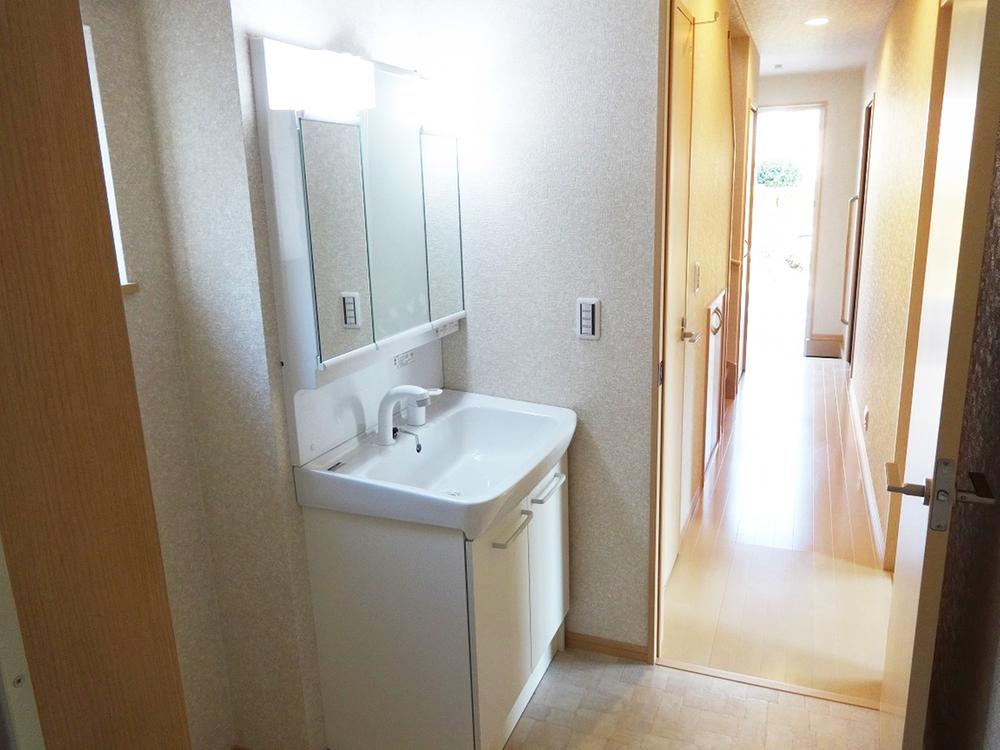 Wash basin, toilet
洗面台・洗面所
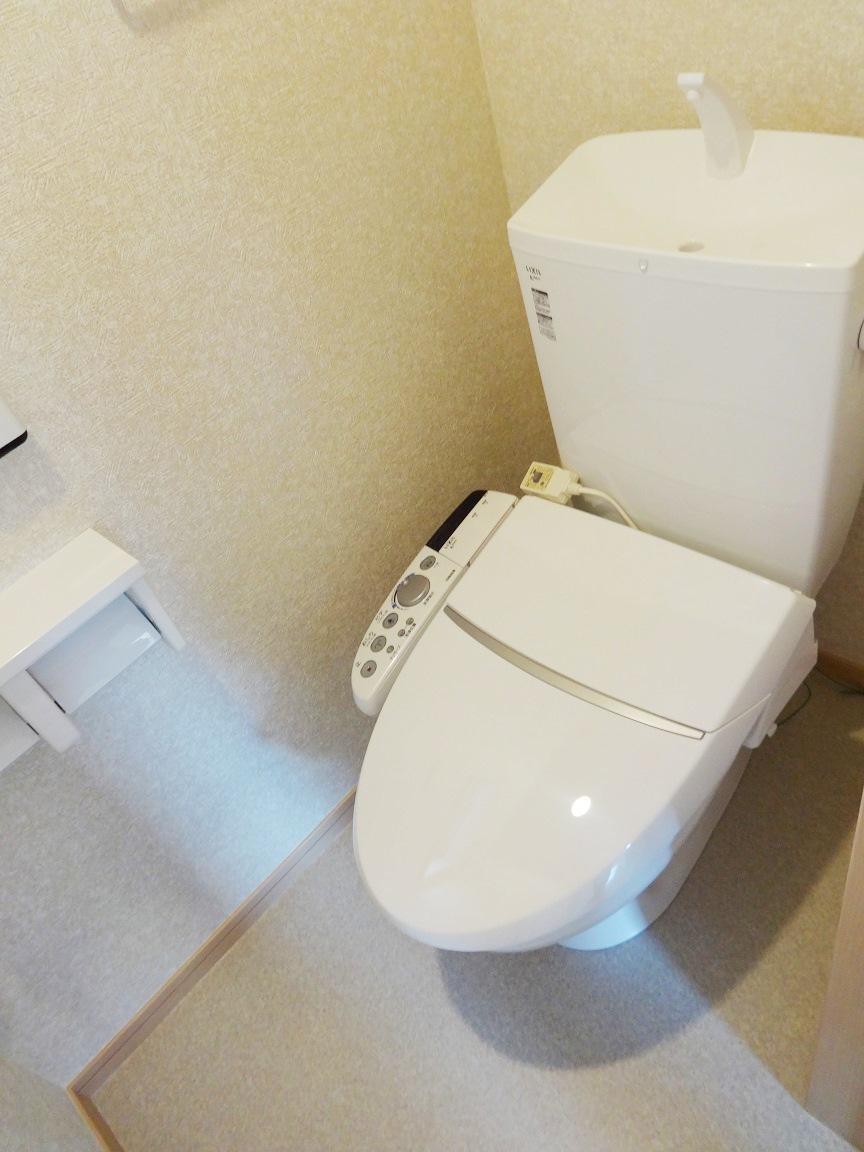 Toilet
トイレ
Local photos, including front road前面道路含む現地写真 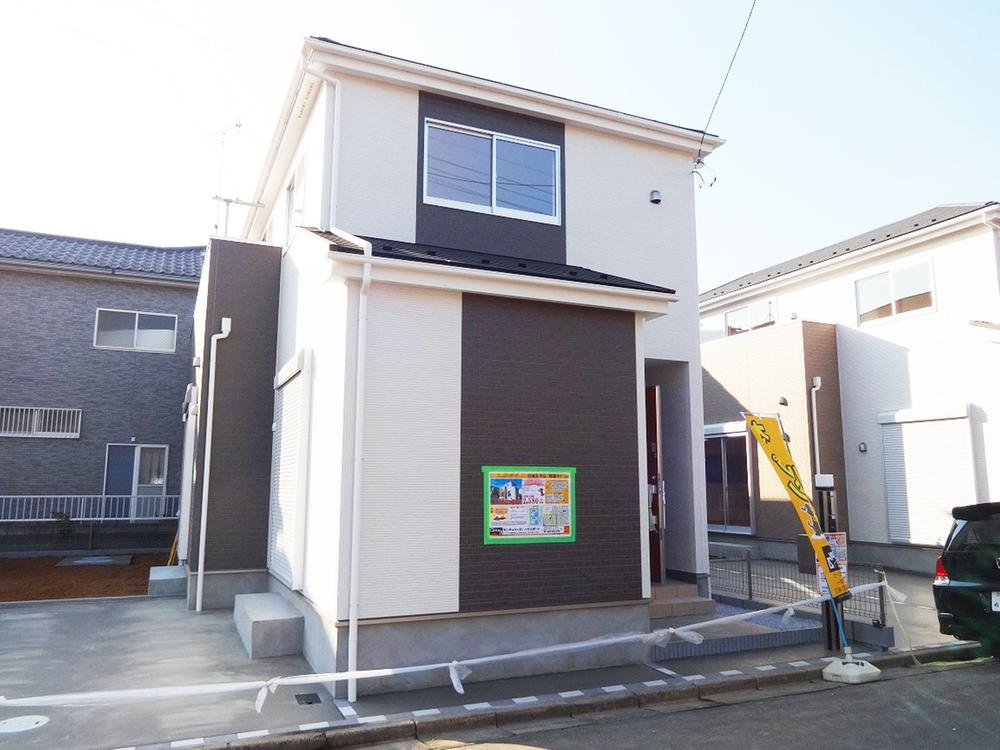 Local (12 May 2013) Shooting
現地(2013年12月)撮影
Primary school小学校 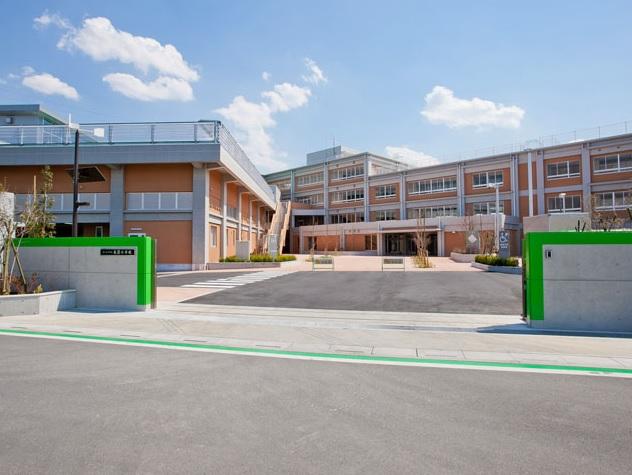 2214m until the Saitama Municipal Misono Elementary School
さいたま市立美園小学校まで2214m
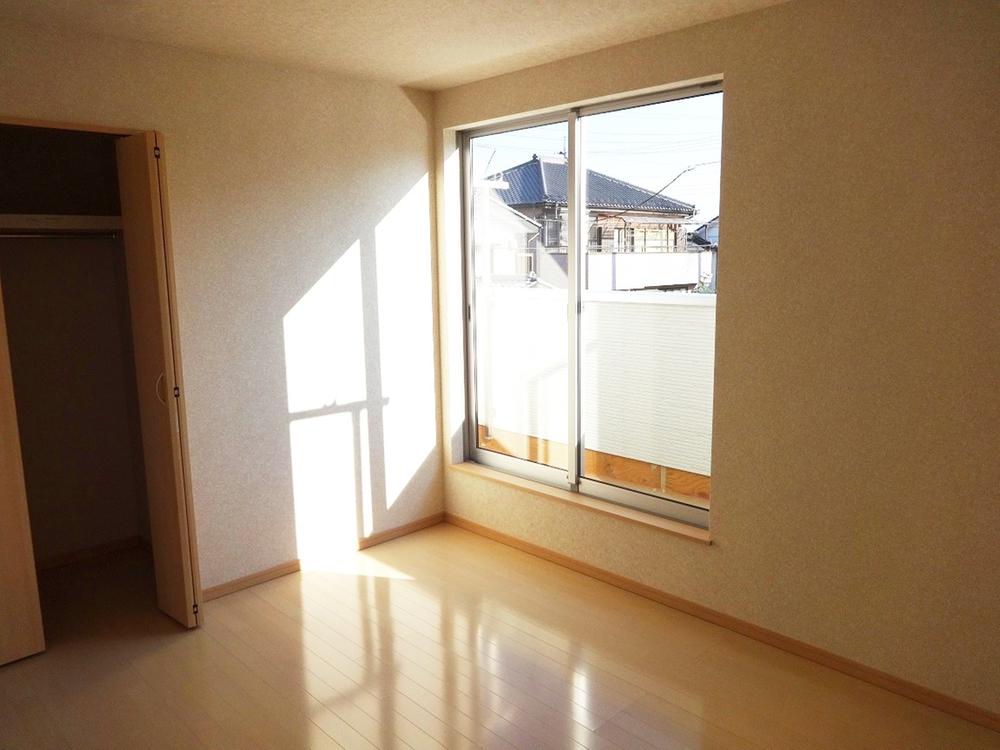 Other introspection
その他内観
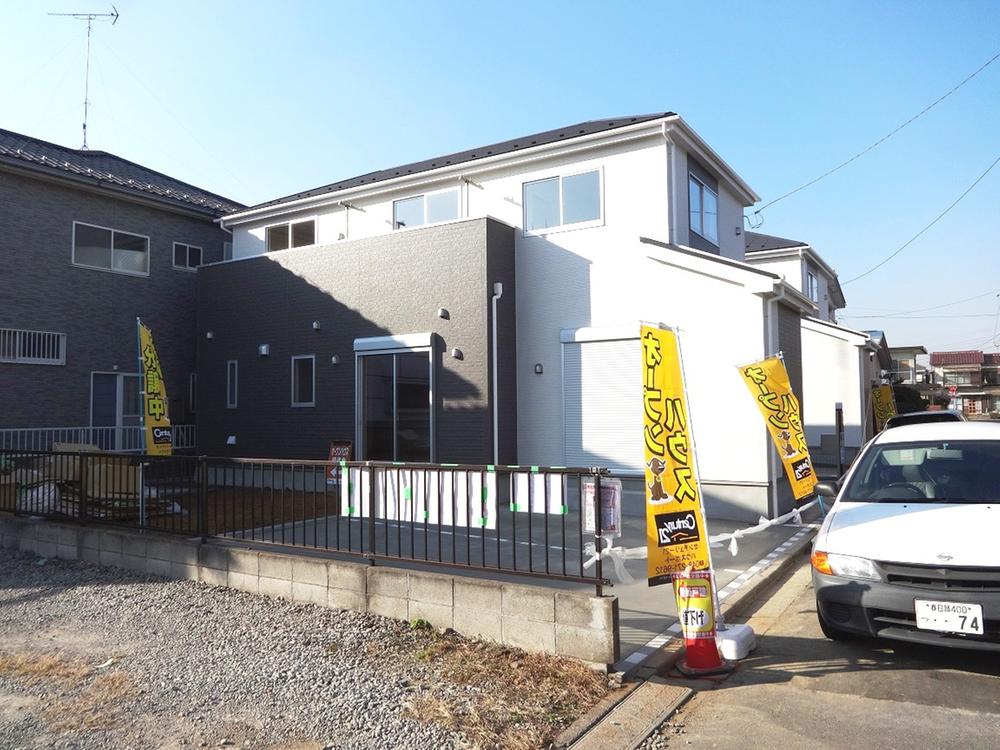 Sale already cityscape photo
分譲済街並み写真
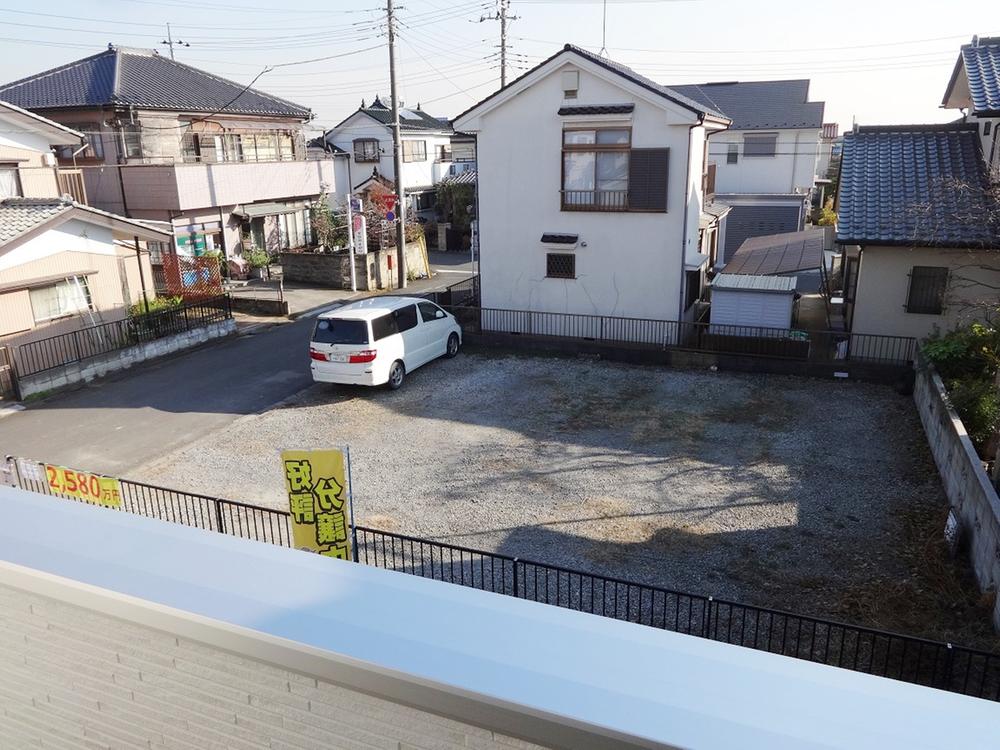 View photos from the dwelling unit
住戸からの眺望写真
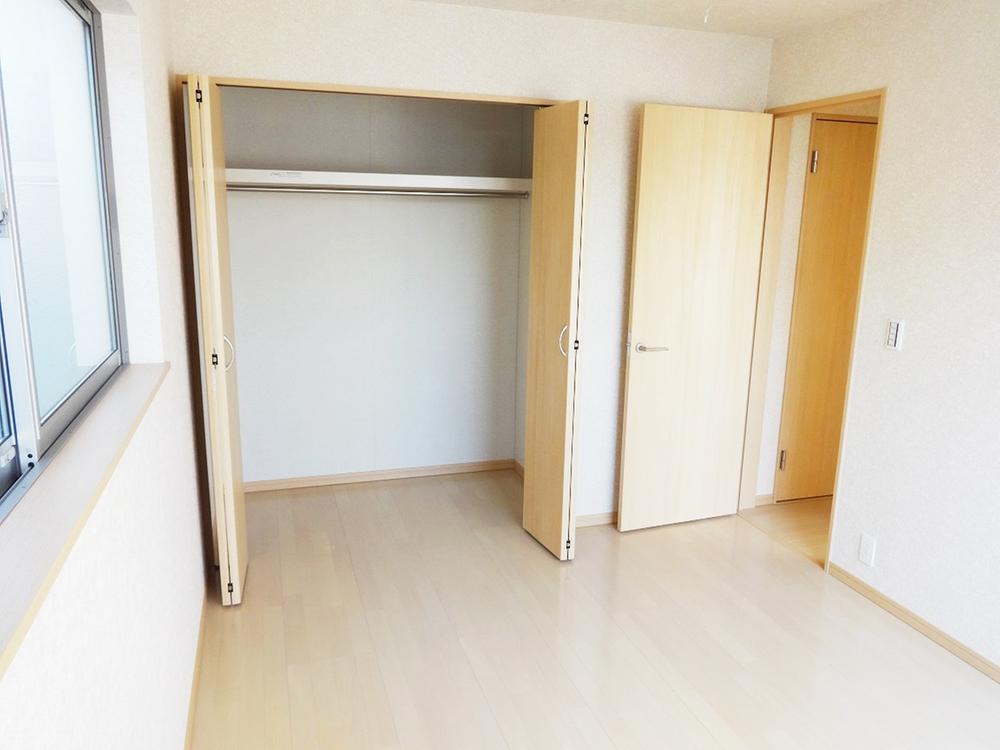 Non-living room
リビング以外の居室
Local photos, including front road前面道路含む現地写真 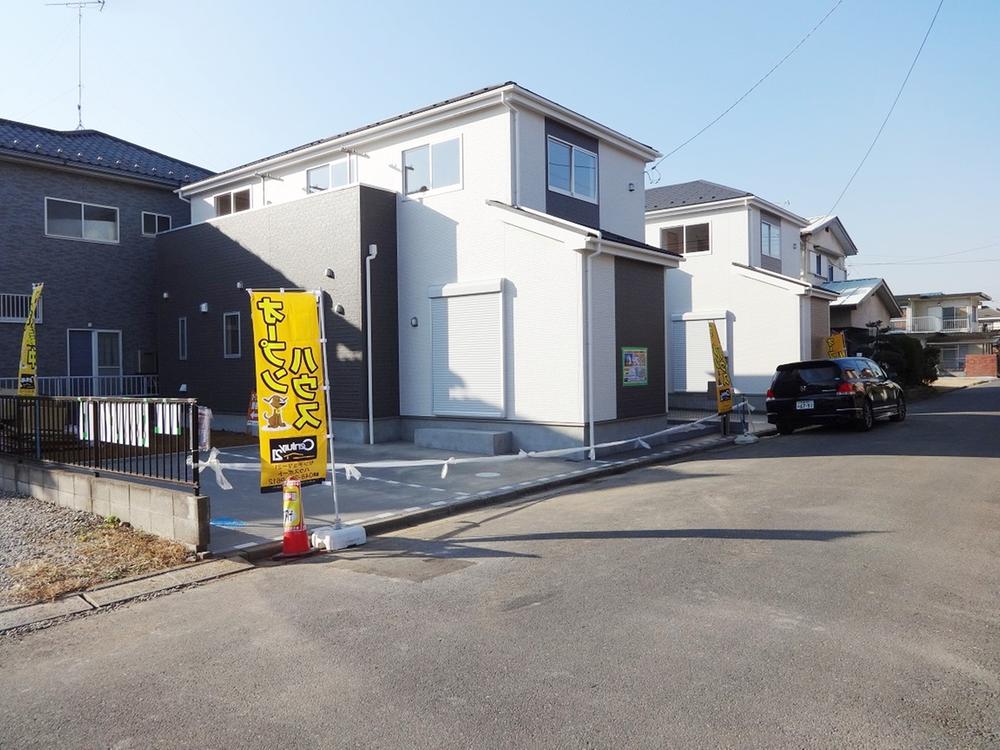 Local (12 May 2013) Shooting
現地(2013年12月)撮影
Primary school小学校 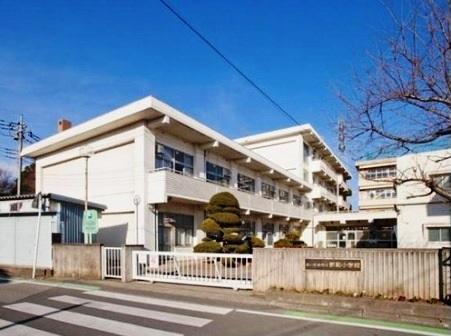 3750m until the Saitama Municipal Shinwa Elementary School
さいたま市立新和小学校まで3750m
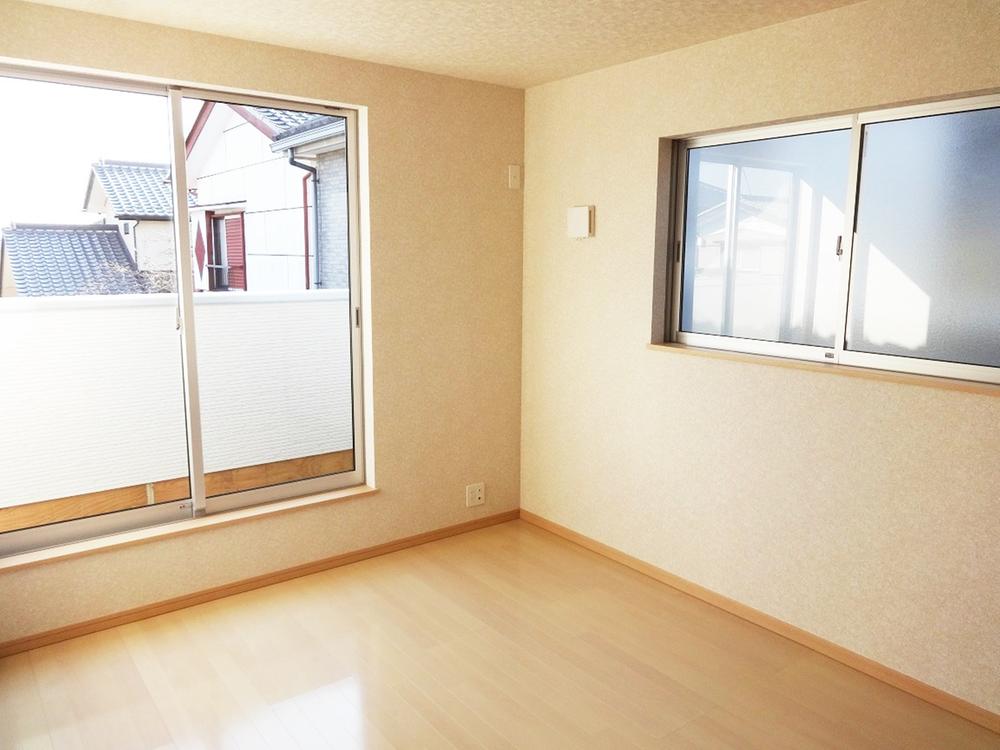 Non-living room
リビング以外の居室
Junior high school中学校 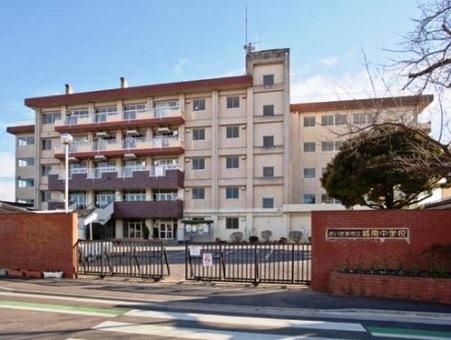 4140m to Saitama City Jonan Junior High School
さいたま市立城南中学校まで4140m
Location
|





















