New Homes » Kanto » Saitama » Iwatsuki
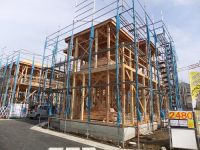 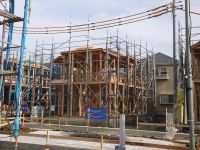
| | Saitama Iwatsuki 埼玉県さいたま市岩槻区 |
| Tobu Noda line "Higashiiwatsuki" walk 15 minutes 東武野田線「東岩槻」歩15分 |
| Construction housing performance with evaluation, Pre-ground survey, Year Available, Parking two Allowed, Parking three or more possible, 2 along the line more accessible, Energy-saving water heaters, Facing south, System kitchen, Bathroom Dryer, Yang per good, All room storage, South 建設住宅性能評価付、地盤調査済、年内入居可、駐車2台可、駐車3台以上可、2沿線以上利用可、省エネ給湯器、南向き、システムキッチン、浴室乾燥機、陽当り良好、全居室収納、南 |
| Construction housing performance with evaluation, Pre-ground survey, Year Available, Parking two Allowed, Parking three or more possible, 2 along the line more accessible, Energy-saving water heaters, Facing south, System kitchen, Bathroom Dryer, Yang per good, All room storage, Siemens south road, A quiet residential area, LDK15 tatami mats or moreese-style room, Starting station, Washbasin with shower, Face-to-face kitchen, Barrier-free, Toilet 2 places, Bathroom 1 tsubo or more, 2-story, South balcony, Otobasu, Warm water washing toilet seat, Nantei, Underfloor Storage, The window in the bathroom, TV monitor interphone, Leafy residential area, Ventilation good, Dish washing dryer, Walk-in closet, All room 6 tatami mats or more, Water filter, All rooms are two-sided lighting, A large gap between the neighboring house, Development subdivision in 建設住宅性能評価付、地盤調査済、年内入居可、駐車2台可、駐車3台以上可、2沿線以上利用可、省エネ給湯器、南向き、システムキッチン、浴室乾燥機、陽当り良好、全居室収納、南側道路面す、閑静な住宅地、LDK15畳以上、和室、始発駅、シャワー付洗面台、対面式キッチン、バリアフリー、トイレ2ヶ所、浴室1坪以上、2階建、南面バルコニー、オートバス、温水洗浄便座、南庭、床下収納、浴室に窓、TVモニタ付インターホン、緑豊かな住宅地、通風良好、食器洗乾燥機、ウォークインクロゼット、全居室6畳以上、浄水器、全室2面採光、隣家との間隔が大きい、開発分譲地内 |
Features pickup 特徴ピックアップ | | Construction housing performance with evaluation / Eco-point target housing / Corresponding to the flat-35S / Pre-ground survey / Year Available / Parking two Allowed / 2 along the line more accessible / Energy-saving water heaters / Facing south / System kitchen / Bathroom Dryer / Yang per good / All room storage / Siemens south road / A quiet residential area / LDK15 tatami mats or more / Japanese-style room / Starting station / Washbasin with shower / Face-to-face kitchen / Barrier-free / Toilet 2 places / Bathroom 1 tsubo or more / 2-story / South balcony / Double-glazing / Otobasu / Warm water washing toilet seat / Nantei / Underfloor Storage / The window in the bathroom / TV monitor interphone / Leafy residential area / Ventilation good / Walk-in closet / All room 6 tatami mats or more / Water filter / City gas / All rooms are two-sided lighting / A large gap between the neighboring house / Development subdivision in 建設住宅性能評価付 /エコポイント対象住宅 /フラット35Sに対応 /地盤調査済 /年内入居可 /駐車2台可 /2沿線以上利用可 /省エネ給湯器 /南向き /システムキッチン /浴室乾燥機 /陽当り良好 /全居室収納 /南側道路面す /閑静な住宅地 /LDK15畳以上 /和室 /始発駅 /シャワー付洗面台 /対面式キッチン /バリアフリー /トイレ2ヶ所 /浴室1坪以上 /2階建 /南面バルコニー /複層ガラス /オートバス /温水洗浄便座 /南庭 /床下収納 /浴室に窓 /TVモニタ付インターホン /緑豊かな住宅地 /通風良好 /ウォークインクロゼット /全居室6畳以上 /浄水器 /都市ガス /全室2面採光 /隣家との間隔が大きい /開発分譲地内 | Event information イベント情報 | | Local sales meetings (Please be sure to ask in advance) schedule / Every Saturday and Sunday time / 10:00 ~ 16:00 現地販売会(事前に必ずお問い合わせください)日程/毎週土日時間/10:00 ~ 16:00 | Property name 物件名 | | Libre Garden Iwatsuki Miyamachi リーブルガーデン岩槻宮町 | Price 価格 | | 24,800,000 yen ~ 29,800,000 yen 2480万円 ~ 2980万円 | Floor plan 間取り | | 4LDK 4LDK | Units sold 販売戸数 | | 8 units 8戸 | Total units 総戸数 | | 8 units 8戸 | Land area 土地面積 | | 130.09 sq m ~ 144.78 sq m (39.35 tsubo ~ 43.79 tsubo) (measured) 130.09m2 ~ 144.78m2(39.35坪 ~ 43.79坪)(実測) | Building area 建物面積 | | 103.92 sq m ~ 105.99 sq m (31.43 tsubo ~ 32.06 square meters) 103.92m2 ~ 105.99m2(31.43坪 ~ 32.06坪) | Driveway burden-road 私道負担・道路 | | Southwest 4.5m public road, 4.5m through possible development road 南西4.5m公道、4.5m通り抜け可能な開発道路 | Completion date 完成時期(築年月) | | Three months after the contract 契約後3ヶ月 | Address 住所 | | Saitama Iwatsuki Miyamachi 2 埼玉県さいたま市岩槻区宮町2 | Traffic 交通 | | Tobu Noda line "Higashiiwatsuki" walk 15 minutes
Tobu Noda line "Iwatsuki" walk 22 minutes 東武野田線「東岩槻」歩15分
東武野田線「岩槻」歩22分
| Person in charge 担当者より | | [Regarding this property.] Sunny good clean compartment. Parking space spacious 2 ~ 3 cars! 【この物件について】日当たりのよいきれいな区画です。駐車場スペースゆったり2 ~ 3台分! | Contact お問い合せ先 | | (Ltd.) Land Home TEL: 048-758-2121 Please inquire as "saw SUUMO (Sumo)" (株)ランドホームTEL:048-758-2121「SUUMO(スーモ)を見た」と問い合わせください | Sale schedule 販売スケジュール | | Just now, Under construction! Saturday and Sunday also carried out from time to time local sales. Contact us 0120-49-0021 Century to 21 Land Home, Please feel free to. ただ今、建築中!土日は随時現地販売も行っております。 お問い合わせは 0120-49-0021 センチュリー21ランドホームへ、お気軽にどうぞ。 | Most price range 最多価格帯 | | 27 million yen 27,800,000 yen (2 units) 2700万円台2780万円(2戸) | Building coverage, floor area ratio 建ぺい率・容積率 | | Kenpei rate: 50%, Volume ratio: 80% 建ペい率:50%、容積率:80% | Time residents 入居時期 | | Three months after the contract 契約後3ヶ月 | Land of the right form 土地の権利形態 | | Ownership 所有権 | Structure and method of construction 構造・工法 | | Wooden 2-story 木造2階建 | Construction 施工 | | One construction Co., Ltd. 一建設株式会社 | Use district 用途地域 | | One low-rise 1種低層 | Land category 地目 | | Residential land 宅地 | Other limitations その他制限事項 | | Regulations have by the Landscape Act 景観法による規制有 | Overview and notices その他概要・特記事項 | | Building confirmation number: No. 13UDI3S Ken 01921 ~ 01927 No. H25.9.13, , Please join always to the neighborhood association 建築確認番号:第13UDI3S建01921号 ~ 01927号 H25.9.13、町内会へは必ずご加入ください | Company profile 会社概要 | | <Marketing alliance (agency)> Saitama Governor (4) No. 017505 (Ltd.) Land Home Yubinbango339-0057 Saitama Iwatsuki Honcho 3-5-5 <販売提携(代理)>埼玉県知事(4)第017505号(株)ランドホーム〒339-0057 埼玉県さいたま市岩槻区本町3-5-5 |
Local photos, including front road前面道路含む現地写真 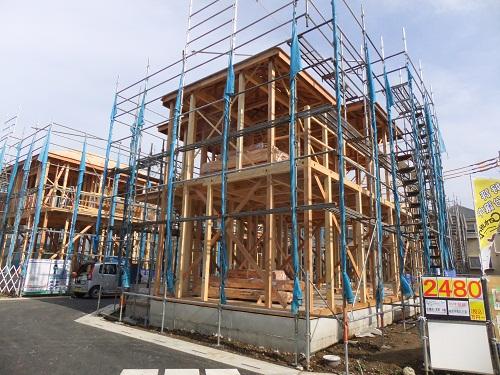 Local (11 May 2013) Shooting
現地(2013年11月)撮影
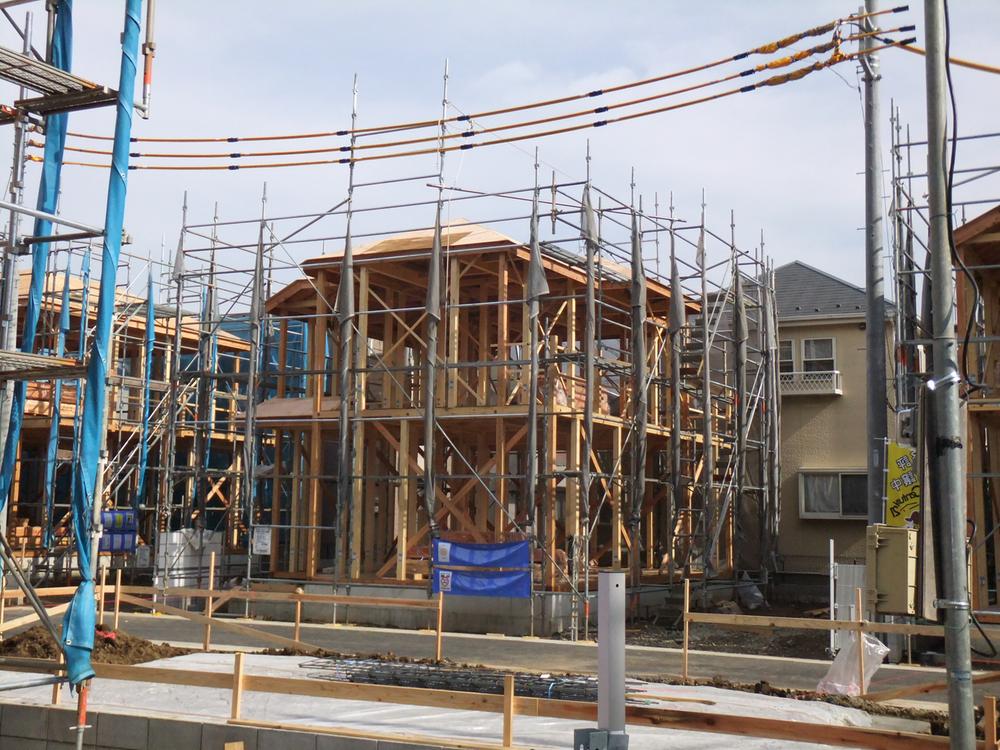 Local (11 May 2013) Shooting
現地(2013年11月)撮影
Rendering (appearance)完成予想図(外観) 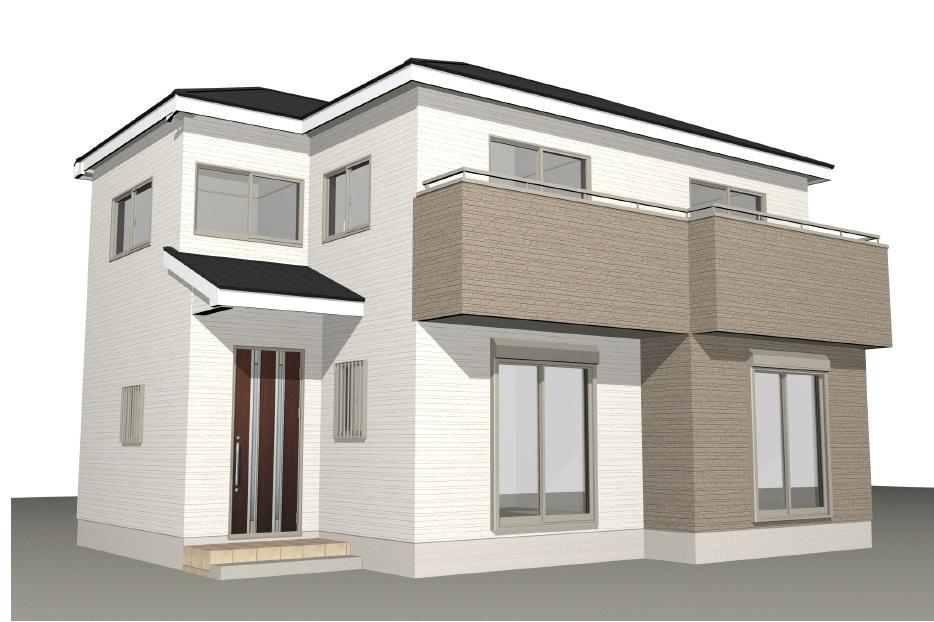 4 Building image
4号棟イメージ
Floor plan間取り図 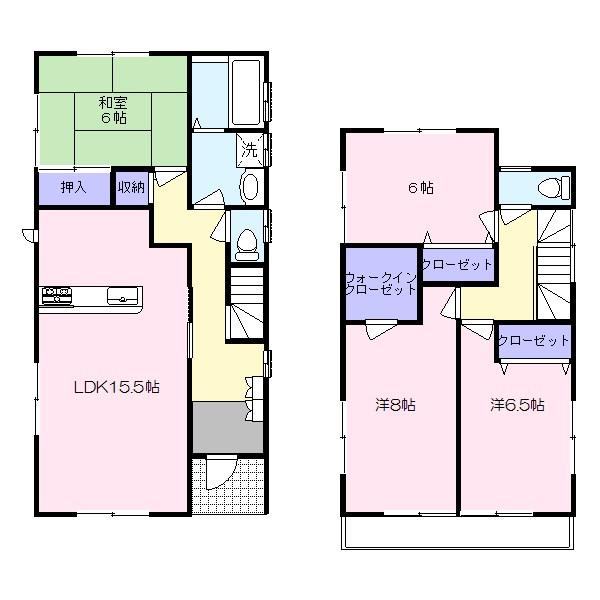 (1 Building), Price 28.8 million yen, 4LDK, Land area 144.78 sq m , Building area 105.15 sq m
(1号棟)、価格2880万円、4LDK、土地面積144.78m2、建物面積105.15m2
Rendering (appearance)完成予想図(外観) 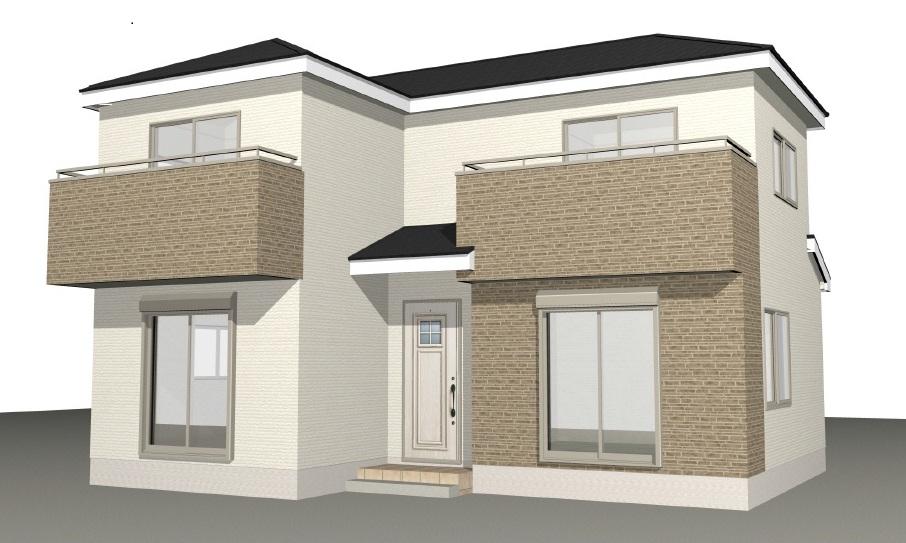 6 Building image
6号棟イメージ
Wash basin, toilet洗面台・洗面所 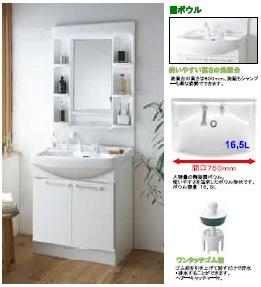 Wash image
洗面イメージ
Construction ・ Construction method ・ specification構造・工法・仕様 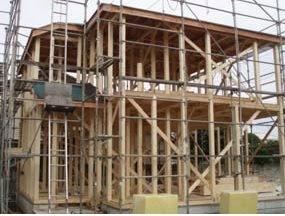 Japan ancient framing construction method.
日本古来の軸組工法です。
Other Equipmentその他設備 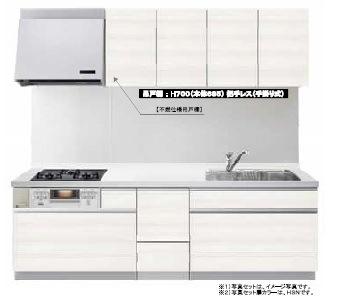 Easy-to-use system Kitchen
使いやすいシステムキッチン
The entire compartment Figure全体区画図 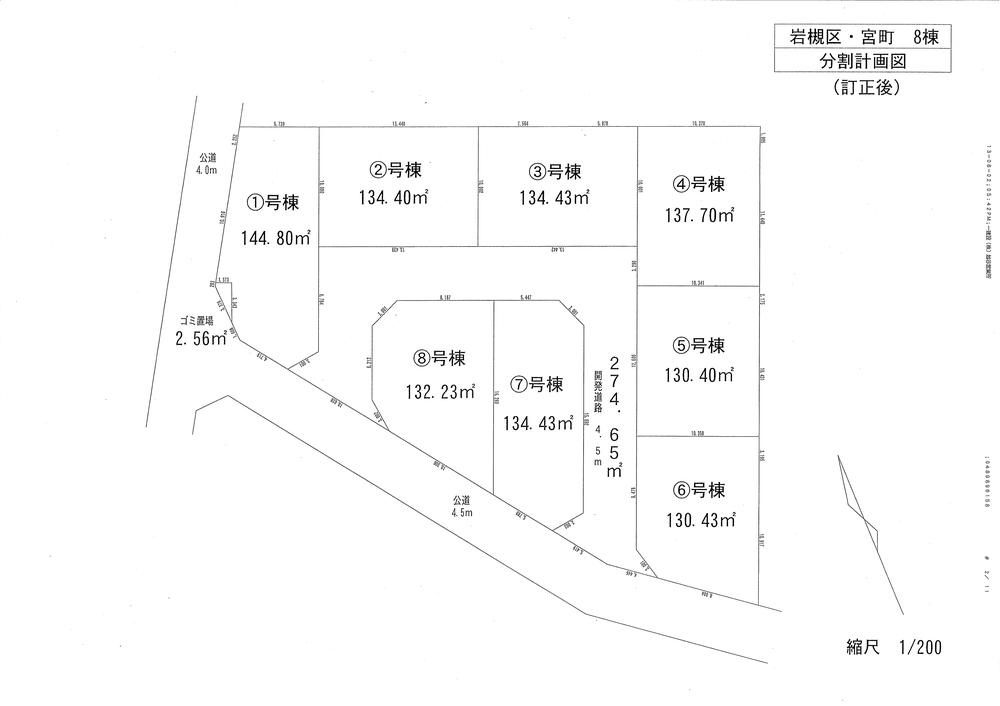 Compartment figure
区画図
Floor plan間取り図 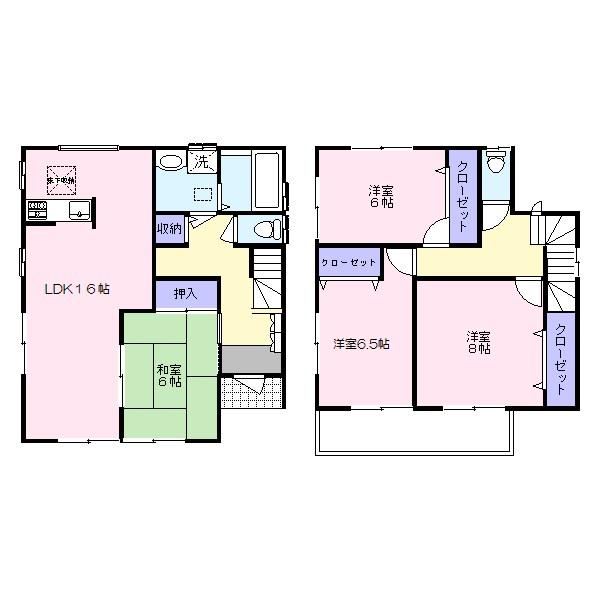 (Building 2), Price 27,800,000 yen, 4LDK, Land area 134.4 sq m , Building area 105.99 sq m
(2号棟)、価格2780万円、4LDK、土地面積134.4m2、建物面積105.99m2
Construction ・ Construction method ・ specification構造・工法・仕様 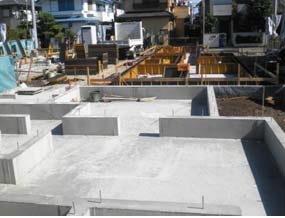 Image that the firm Au Bon of concrete was laid under the building?
コンクリートのしっかりしたおぼんを建物の下に敷き詰めたイメージ?
Other Equipmentその他設備 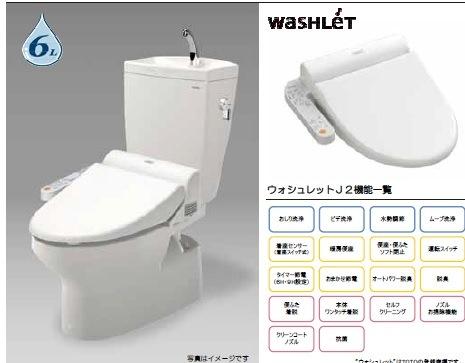 Heating toilet seat ・ Bidet
暖房便座・ウォシュレット
Construction ・ Construction method ・ specification構造・工法・仕様 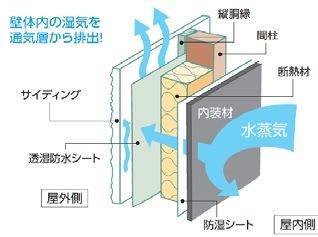 Wick moisture from, It is suitable for the Japanese culture that Jikejike
湿気を逃がす、じけじけする日本の風土に適しています
Floor plan間取り図 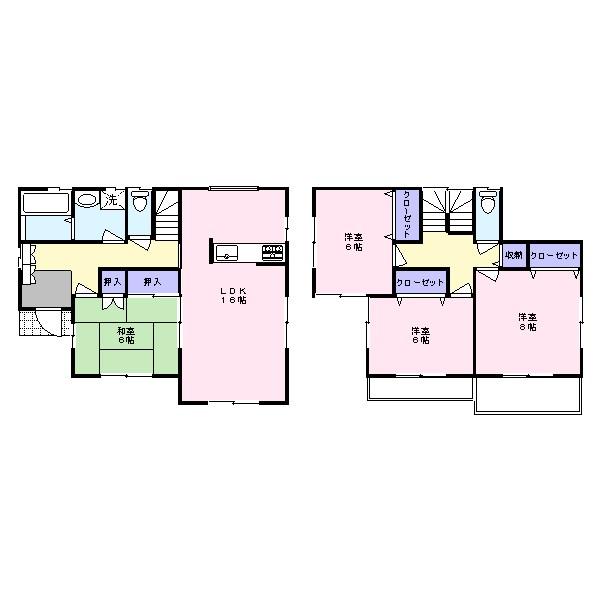 (4 Building), Price 24,800,000 yen, 4LDK, Land area 137.7 sq m , Building area 105.15 sq m
(4号棟)、価格2480万円、4LDK、土地面積137.7m2、建物面積105.15m2
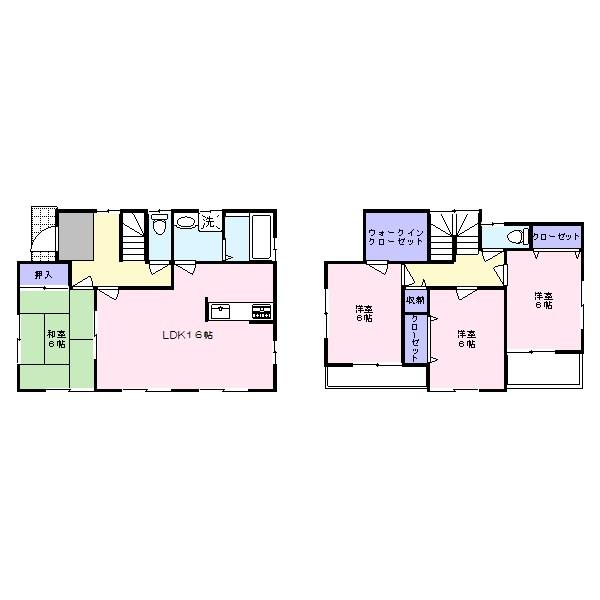 (5 Building), Price 26,800,000 yen, 4LDK, Land area 130.4 sq m , Building area 103.92 sq m
(5号棟)、価格2680万円、4LDK、土地面積130.4m2、建物面積103.92m2
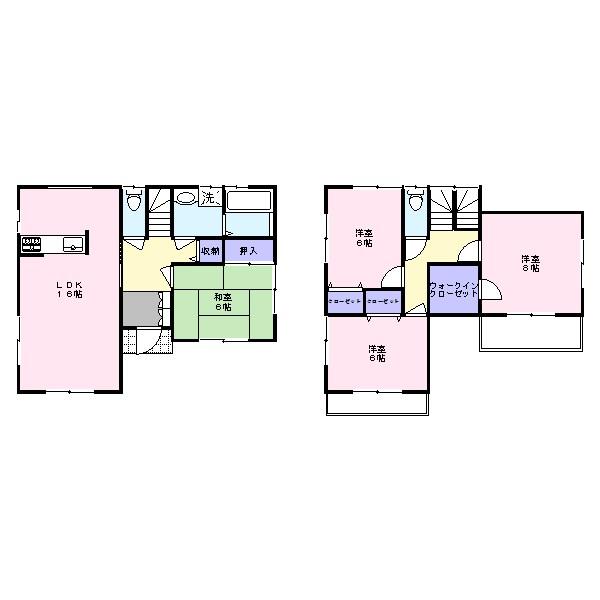 (6 Building), Price 29,800,000 yen, 4LDK, Land area 130.09 sq m , Building area 105.5 sq m
(6号棟)、価格2980万円、4LDK、土地面積130.09m2、建物面積105.5m2
Location
|

















