New Homes » Kanto » Saitama » Iwatsuki
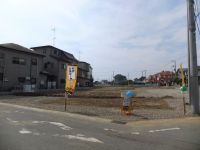 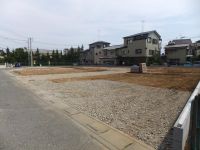
| | Saitama Iwatsuki 埼玉県さいたま市岩槻区 |
| Tobu Noda line "Iwatsuki" walk 25 minutes 東武野田線「岩槻」歩25分 |
| Construction housing performance with evaluation, Pre-ground survey, Year Available, Parking two Allowed, 2 along the line more accessible, Energy-saving water heaters, It is close to Tennis Court, It is close to the city, System kitchen, Bathroom Dryer, Yang per good, All stay 建設住宅性能評価付、地盤調査済、年内入居可、駐車2台可、2沿線以上利用可、省エネ給湯器、テニスコートが近い、市街地が近い、システムキッチン、浴室乾燥機、陽当り良好、全居 |
| Construction housing performance with evaluation, Pre-ground survey, Year Available, Parking two Allowed, 2 along the line more accessible, Energy-saving water heaters, It is close to Tennis Court, It is close to the city, System kitchen, Bathroom Dryer, Yang per good, All room storage, Flat to the station, A quiet residential area, LDK15 tatami mats or more, Around traffic fewer, Or more before road 6mese-style room, garden, Washbasin with shower, Face-to-face kitchen, Barrier-free, Toilet 2 places, Bathroom 1 tsubo or more, 2-story, South balcony, Warm water washing toilet seat, Underfloor Storage, The window in the bathroom, TV monitor interphone, Leafy residential area, Walk-in closet, All room 6 tatami mats or more, Water filter, Readjustment land within 建設住宅性能評価付、地盤調査済、年内入居可、駐車2台可、2沿線以上利用可、省エネ給湯器、テニスコートが近い、市街地が近い、システムキッチン、浴室乾燥機、陽当り良好、全居室収納、駅まで平坦、閑静な住宅地、LDK15畳以上、周辺交通量少なめ、前道6m以上、和室、庭、シャワー付洗面台、対面式キッチン、バリアフリー、トイレ2ヶ所、浴室1坪以上、2階建、南面バルコニー、温水洗浄便座、床下収納、浴室に窓、TVモニタ付インターホン、緑豊かな住宅地、ウォークインクロゼット、全居室6畳以上、浄水器、区画整理地内 |
Property name 物件名 | | Libre Garden Iwatsuki Hon'yado リーブルガーデン岩槻本宿 | Price 価格 | | 24,800,000 yen ~ 32,800,000 yen 2480万円 ~ 3280万円 | Floor plan 間取り | | 4LDK 4LDK | Units sold 販売戸数 | | 10 units 10戸 | Total units 総戸数 | | 10 units 10戸 | Land area 土地面積 | | 130.06 sq m ~ 156.98 sq m (39.34 tsubo ~ 47.48 tsubo) (measured) 130.06m2 ~ 156.98m2(39.34坪 ~ 47.48坪)(実測) | Building area 建物面積 | | 98.95 sq m ~ 105.98 sq m (29.93 tsubo ~ 32.05 square meters) 98.95m2 ~ 105.98m2(29.93坪 ~ 32.05坪) | Driveway burden-road 私道負担・道路 | | Road width: 6m, Asphaltic pavement 道路幅:6m、アスファルト舗装 | Completion date 完成時期(築年月) | | Three months after the contract 契約後3ヶ月 | Address 住所 | | Saitama Iwatsuki Oaza Hon'yado 埼玉県さいたま市岩槻区大字本宿 | Traffic 交通 | | Tobu Noda line "Iwatsuki" walk 25 minutes
Tobu Noda line "Higashiiwatsuki" walk 29 minutes 東武野田線「岩槻」歩25分
東武野田線「東岩槻」歩29分
| Person in charge 担当者より | | [Regarding this property.] Johoku small 1-minute walk! 【この物件について】城北小徒歩1分! | Contact お問い合せ先 | | (Ltd.) Land Home TEL: 048-758-2121 Please inquire as "saw SUUMO (Sumo)" (株)ランドホームTEL:048-758-2121「SUUMO(スーモ)を見た」と問い合わせください | Event information イベント情報 | | Local guide Board (Please be sure to ask in advance) schedule / During the public time / 10:00 ~ 16:00 現地案内会(事前に必ずお問い合わせください)日程/公開中時間/10:00 ~ 16:00 | Most price range 最多価格帯 | | 28 million yen 28.8 million yen (3 units) 2800万円台2880万円(3戸) | Building coverage, floor area ratio 建ぺい率・容積率 | | Kenpei rate: 60%, Volume ratio: 200% 建ペい率:60%、容積率:200% | Time residents 入居時期 | | Three months after the contract 契約後3ヶ月 | Land of the right form 土地の権利形態 | | Ownership 所有権 | Structure and method of construction 構造・工法 | | Wooden 2-story 木造2階建 | Construction 施工 | | One construction Co., Ltd. 一建設株式会社 | Use district 用途地域 | | Two mid-high 2種中高 | Other limitations その他制限事項 | | Regulations have by the Landscape Act, Site area minimum Yes 景観法による規制有、敷地面積最低限度有 | Overview and notices その他概要・特記事項 | | Building confirmation number: No. 13UDI3S Ken 01964 ~ 01973 No. H25.9.14 建築確認番号:第13UDI3S建01964号 ~ 01973号 H25.9.14 | Company profile 会社概要 | | <Marketing alliance (agency)> Saitama Governor (4) No. 017505 (Ltd.) Land Home Yubinbango339-0057 Saitama Iwatsuki Honcho 3-5-5 <販売提携(代理)>埼玉県知事(4)第017505号(株)ランドホーム〒339-0057 埼玉県さいたま市岩槻区本町3-5-5 |
Local photos, including front road前面道路含む現地写真 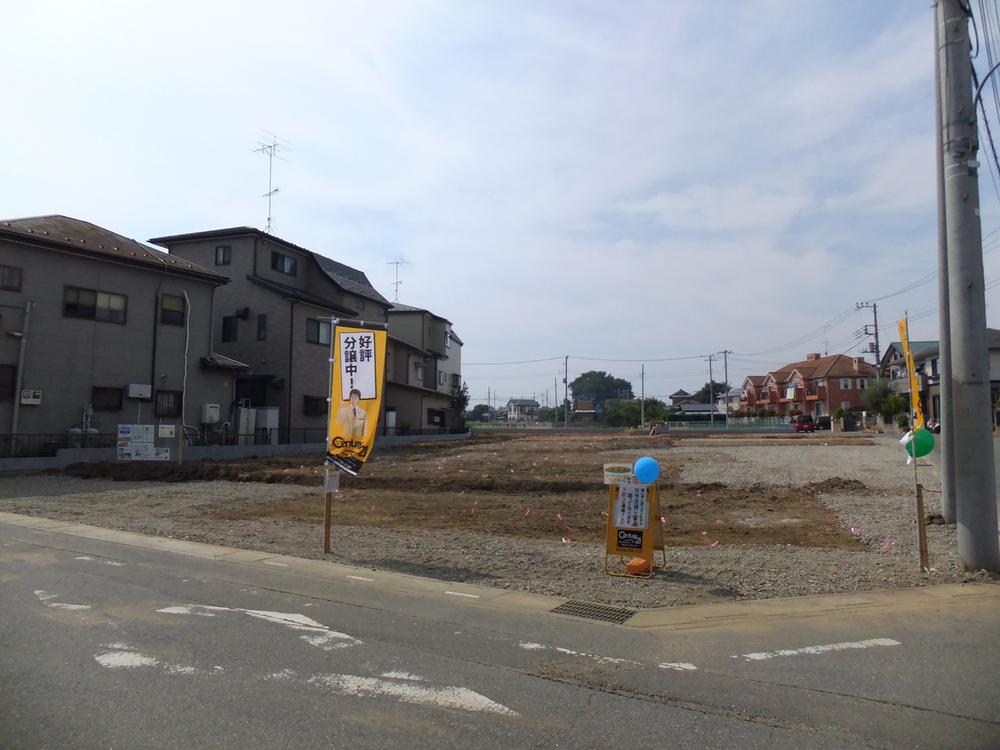 Local (September 2013) Shooting
現地(2013年9月)撮影
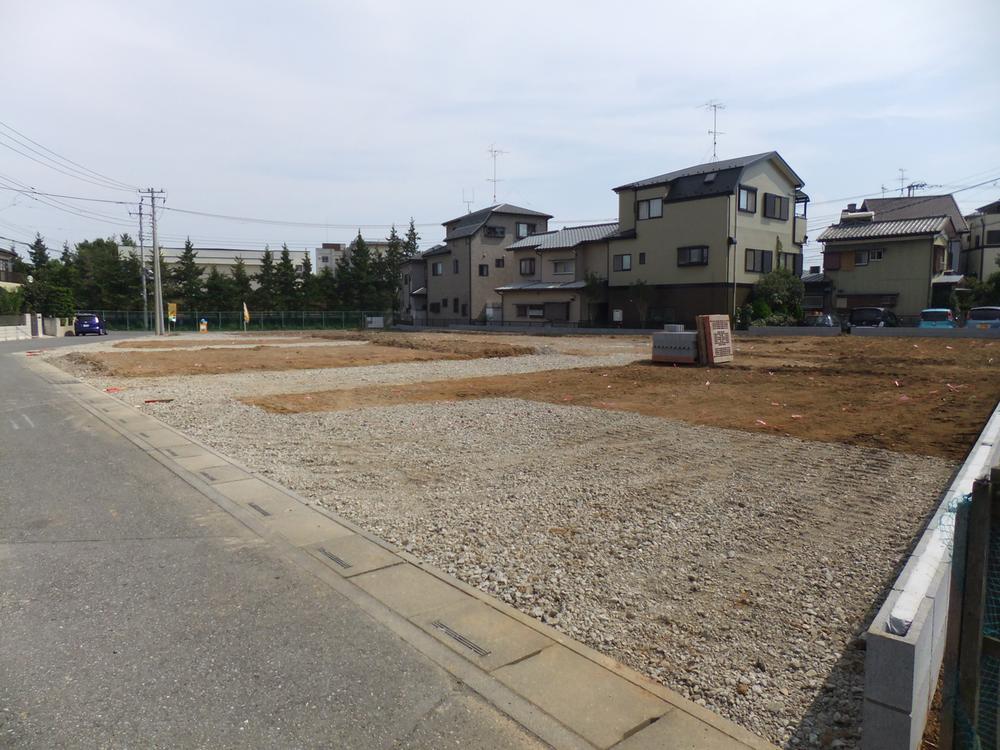 Local (September 2013) Shooting
現地(2013年9月)撮影
Kitchenキッチン 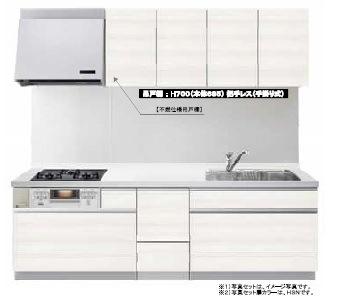 Kitchen image
キッチンイメージ
Floor plan間取り図 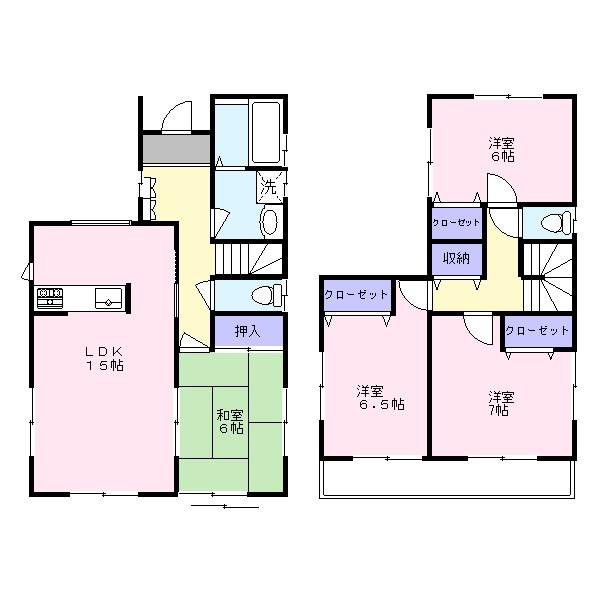 (1 Building), Price 30,800,000 yen, 4LDK, Land area 135.9 sq m , Building area 98.95 sq m
(1号棟)、価格3080万円、4LDK、土地面積135.9m2、建物面積98.95m2
Wash basin, toilet洗面台・洗面所 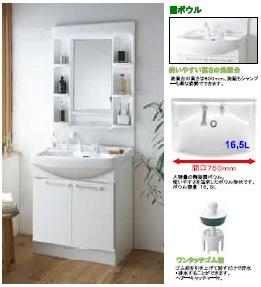 Washstand image
洗面台イメージ
Toiletトイレ 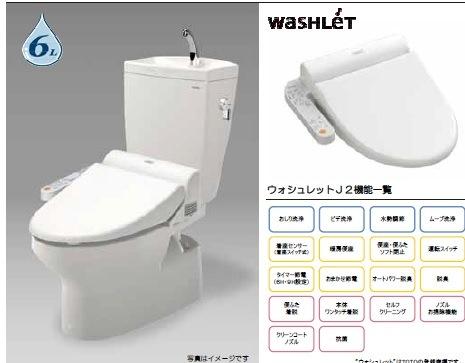 Toilet image
トイレイメージ
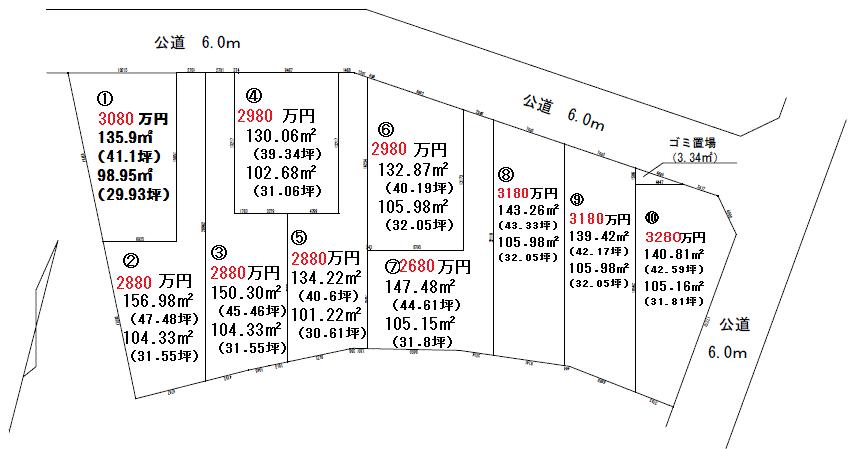 The entire compartment Figure
全体区画図
Floor plan間取り図 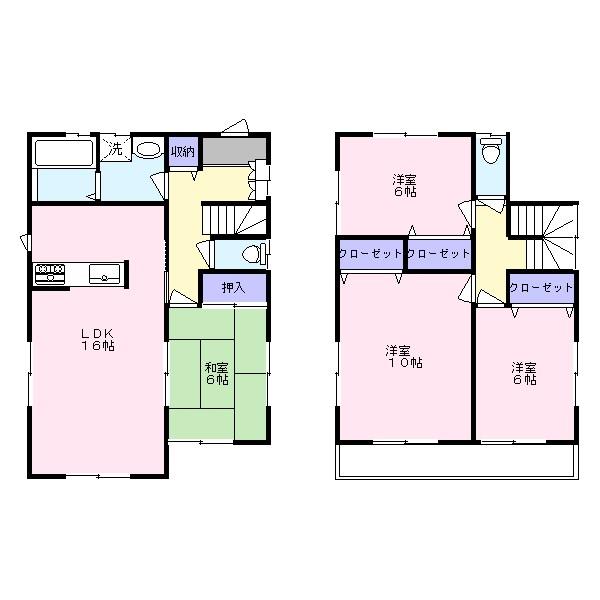 (Building 2), Price 28.8 million yen, 4LDK, Land area 156.98 sq m , Building area 104.33 sq m
(2号棟)、価格2880万円、4LDK、土地面積156.98m2、建物面積104.33m2
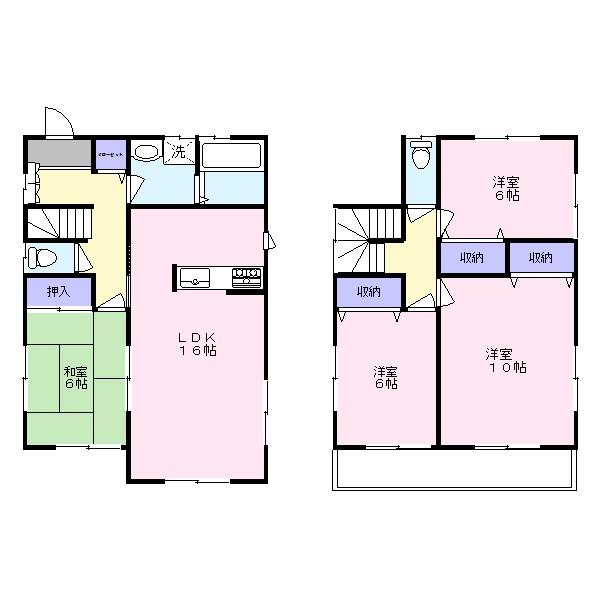 (3 Building), Price 28.8 million yen, 4LDK, Land area 150.3 sq m , Building area 104.33 sq m
(3号棟)、価格2880万円、4LDK、土地面積150.3m2、建物面積104.33m2
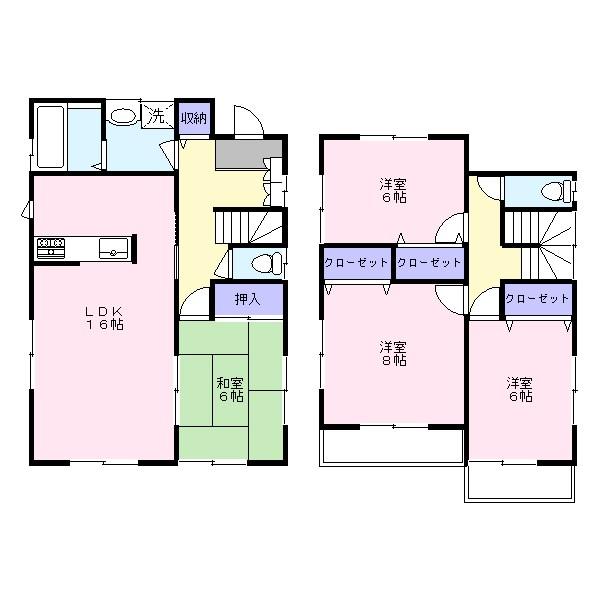 (4 Building), Price 29,800,000 yen, 4LDK, Land area 130.06 sq m , Building area 102.68 sq m
(4号棟)、価格2980万円、4LDK、土地面積130.06m2、建物面積102.68m2
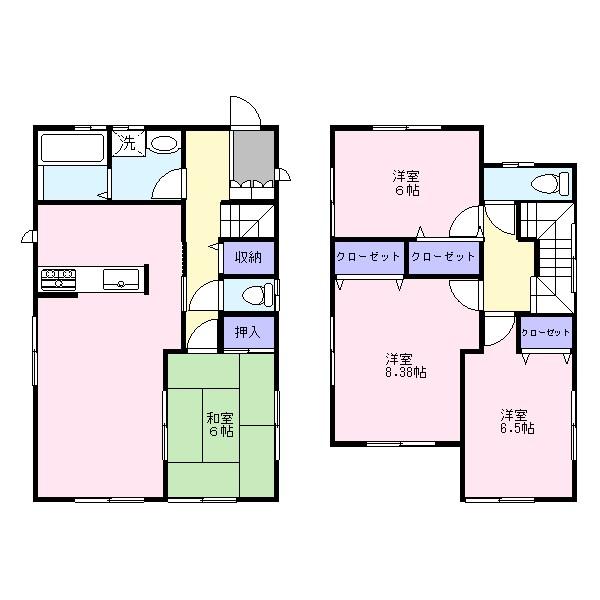 (5 Building), Price 28.8 million yen, 4LDK, Land area 134.22 sq m , Building area 101.22 sq m
(5号棟)、価格2880万円、4LDK、土地面積134.22m2、建物面積101.22m2
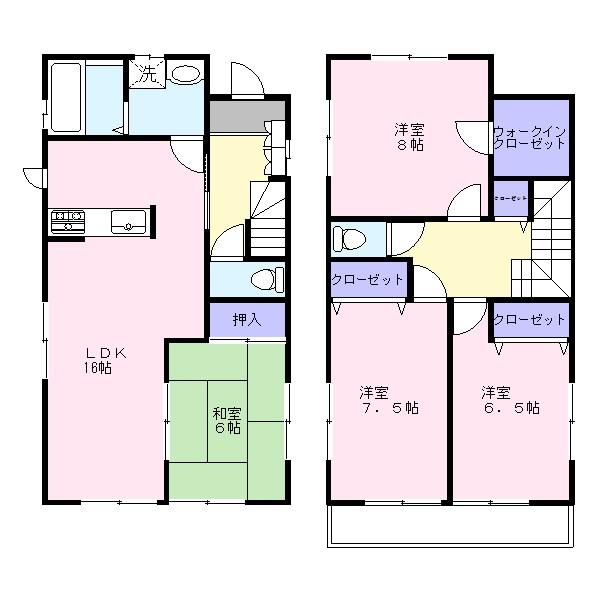 (6 Building), Price 29,800,000 yen, 4LDK, Land area 132.87 sq m , Building area 105.98 sq m
(6号棟)、価格2980万円、4LDK、土地面積132.87m2、建物面積105.98m2
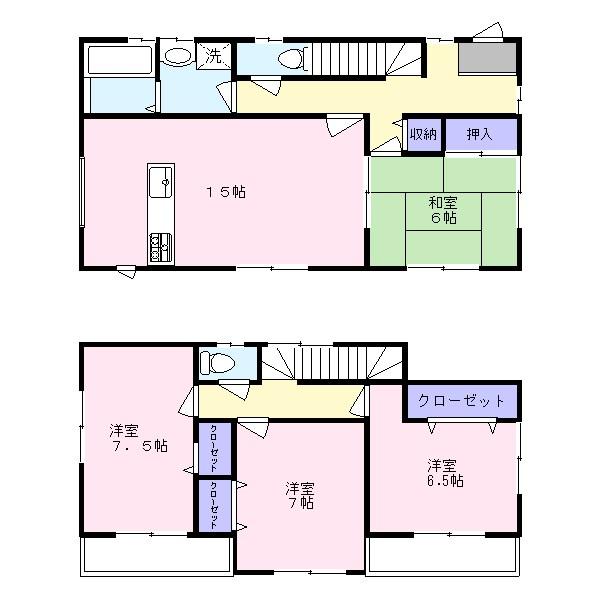 (7 Building), Price 26,800,000 yen, 4LDK, Land area 147.48 sq m , Building area 105.15 sq m
(7号棟)、価格2680万円、4LDK、土地面積147.48m2、建物面積105.15m2
Presentプレゼント 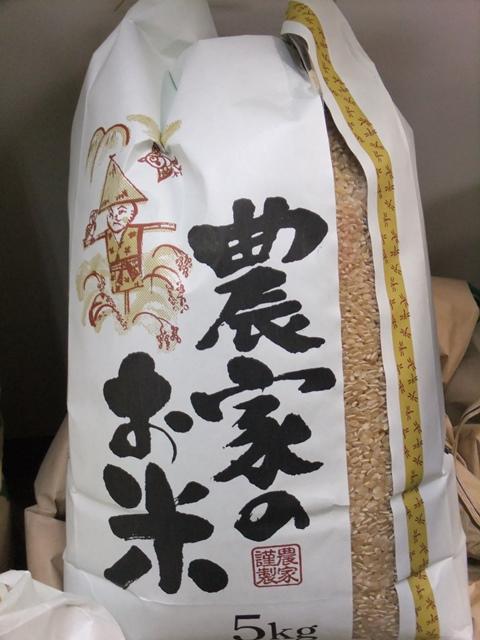 Freshly harvested Koshihikari 100% novice gift! I was harvesting rice in September 2013. Contains 5Kg in brown rice. Application at our company, It is the customer limited Itadakimashita contract. It is rice you are of your good reputation We repeater last year.
収穫したてのコシヒカリ100%新米プレゼント!2013年9月に稲刈りしました。玄米で5Kg入っています。弊社にて申込み、ご契約いただきましたお客様限定です。昨年ご好評いただきリピーターのいるお米です。
Location
|















