New Homes » Kanto » Saitama » Iwatsuki
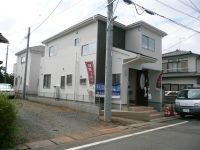 
| | Saitama Iwatsuki 埼玉県さいたま市岩槻区 |
| Tobu Noda line "Higashiiwatsuki" walk 7 minutes 東武野田線「東岩槻」歩7分 |
| ◆ A quiet residential area of the walk about 7 minutes to the Higashi-Iwatsuki Station ◆ Commute ・ Convenient to go to school ◆ Shopping at the nearby supermarket is also convenient ◆東岩槻駅まで徒歩約7分の閑静な住宅街◆通勤・通学に便利◆スーパー近くで買い物も便利です |
Features pickup 特徴ピックアップ | | System kitchen / LDK15 tatami mats or more / Face-to-face kitchen / Bathroom 1 tsubo or more / 2-story システムキッチン /LDK15畳以上 /対面式キッチン /浴室1坪以上 /2階建 | Event information イベント情報 | | Local tours (Please be sure to ask in advance) schedule / During the public time / 10:00 ~ 17:00 現地見学会(事前に必ずお問い合わせください)日程/公開中時間/10:00 ~ 17:00 | Property name 物件名 | | Libre Garden Iwatsuki Higashiiwatsuki All two buildings リーブルガーデン 岩槻区東岩槻 全2棟 | Price 価格 | | 26,900,000 yen 2690万円 | Floor plan 間取り | | 4LDK 4LDK | Units sold 販売戸数 | | 2 units 2戸 | Total units 総戸数 | | 2 units 2戸 | Land area 土地面積 | | 104.63 sq m ~ 133.14 sq m 104.63m2 ~ 133.14m2 | Building area 建物面積 | | 98.53 sq m ~ 104.33 sq m 98.53m2 ~ 104.33m2 | Driveway burden-road 私道負担・道路 | | Road width: 5.9m, Asphaltic pavement 道路幅:5.9m、アスファルト舗装 | Completion date 完成時期(築年月) | | September 2013 2013年9月 | Address 住所 | | Saitama Iwatsuki Higashiiwatsuki 3 埼玉県さいたま市岩槻区東岩槻3 | Traffic 交通 | | Tobu Noda line "Higashiiwatsuki" walk 7 minutes
Tobu Noda line "Toyoharu" walk 25 minutes
Tobu Noda line "Iwatsuki" walk 31 minutes 東武野田線「東岩槻」歩7分
東武野田線「豊春」歩25分
東武野田線「岩槻」歩31分
| Related links 関連リンク | | [Related Sites of this company] 【この会社の関連サイト】 | Person in charge 担当者より | | Rep Sato 担当者佐藤 | Contact お問い合せ先 | | (Ltd.) Hidekazu construction TEL: 048-758-1144 Please inquire as "saw SUUMO (Sumo)" (株)秀和建設TEL:048-758-1144「SUUMO(スーモ)を見た」と問い合わせください | Building coverage, floor area ratio 建ぺい率・容積率 | | Kenpei rate: 60%, Volume ratio: 100% 建ペい率:60%、容積率:100% | Time residents 入居時期 | | Immediate available 即入居可 | Land of the right form 土地の権利形態 | | Ownership 所有権 | Structure and method of construction 構造・工法 | | Wooden 2-story (framing method) 木造2階建(軸組工法) | Construction 施工 | | One construction Co., Ltd. 一建設株式会社 | Use district 用途地域 | | One low-rise 1種低層 | Land category 地目 | | Rice field 田 | Overview and notices その他概要・特記事項 | | Contact: Sato 担当者:佐藤 | Company profile 会社概要 | | <Marketing alliance (agency)> Saitama Governor (2) No. 020289 (Ltd.) Hidekazu construction Yubinbango339-0057 Saitama Iwatsuki Honcho 4-2-5 <販売提携(代理)>埼玉県知事(2)第020289号(株)秀和建設〒339-0057 埼玉県さいたま市岩槻区本町4-2-5 |
Local appearance photo現地外観写真 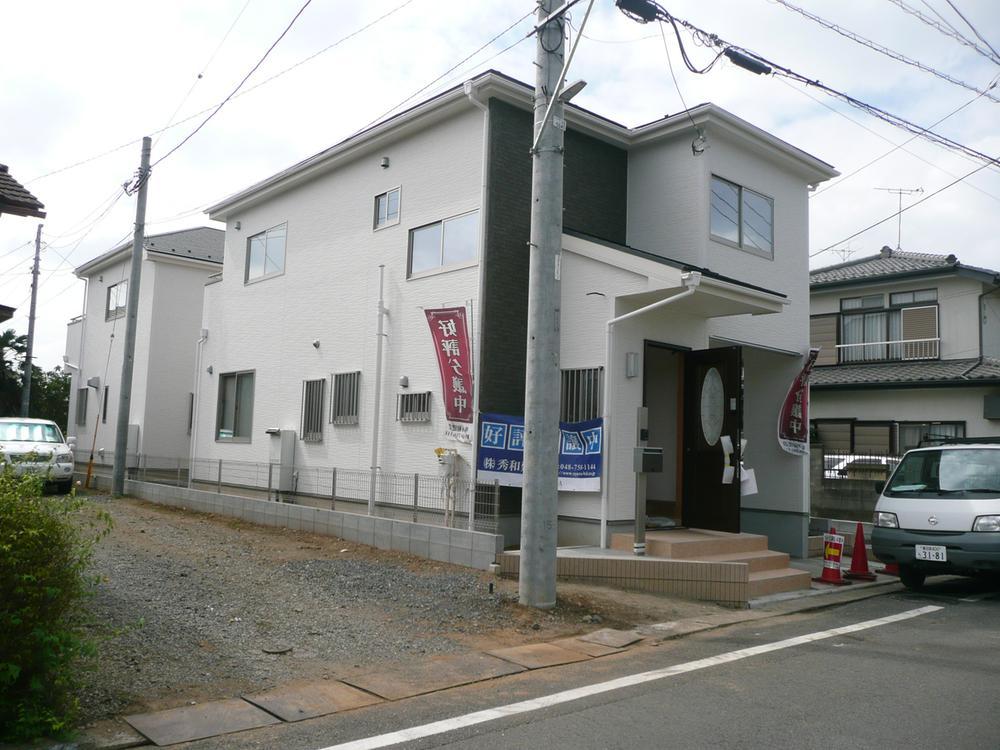 Local (10 May 2013) Shooting
現地(2013年10月)撮影
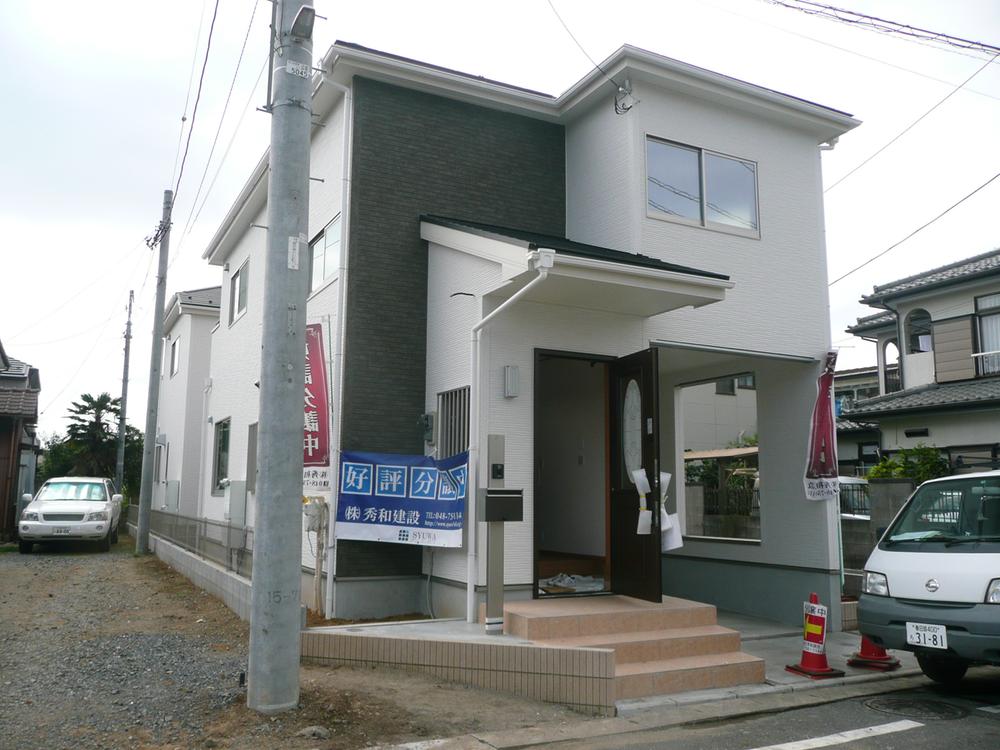 Local (September 2013) Shooting
現地(2013年9月)撮影
Local photos, including front road前面道路含む現地写真 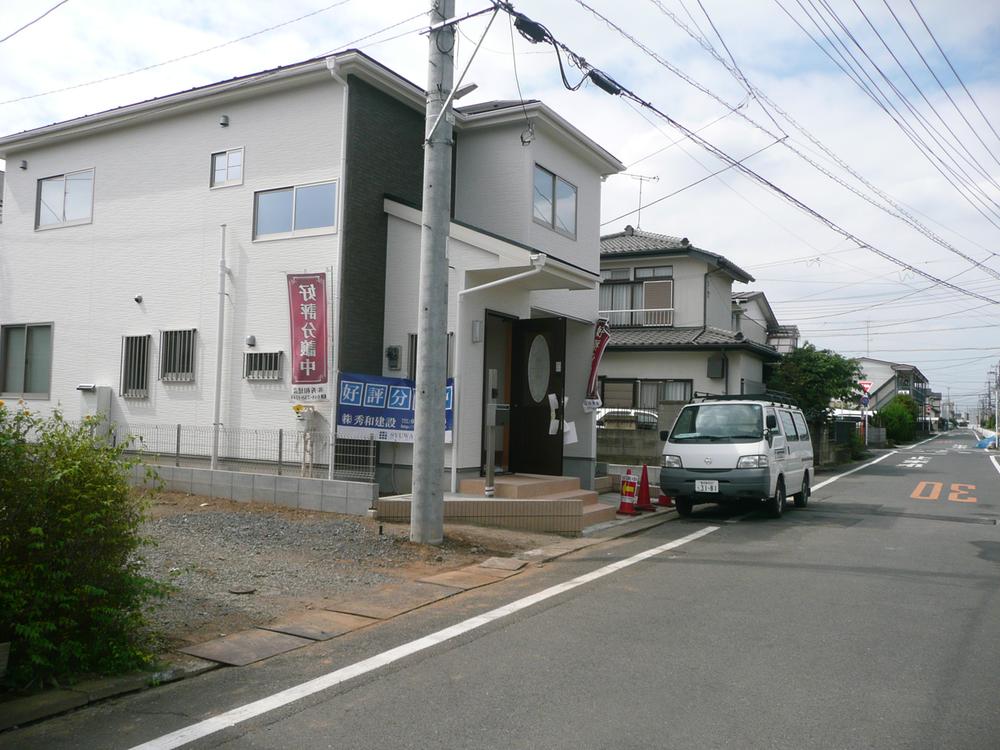 Local (September 2013) Shooting
現地(2013年9月)撮影
Otherその他 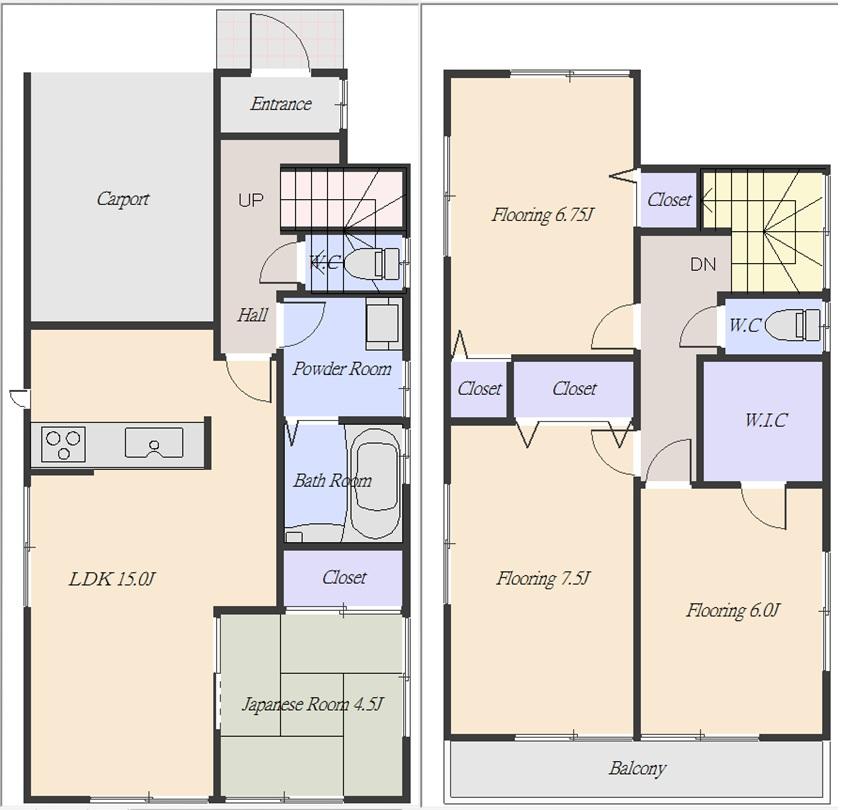 1 Building Floor plan
1号棟 間取り図
Livingリビング 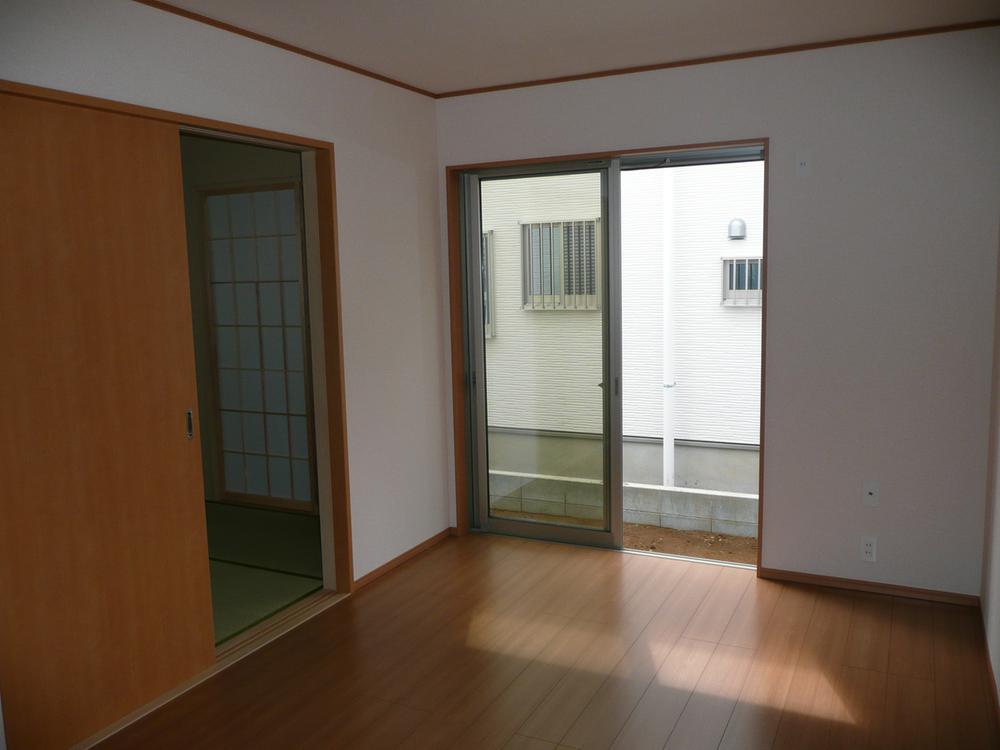 Indoor (September 2013) Shooting
室内(2013年9月)撮影
Bathroom浴室 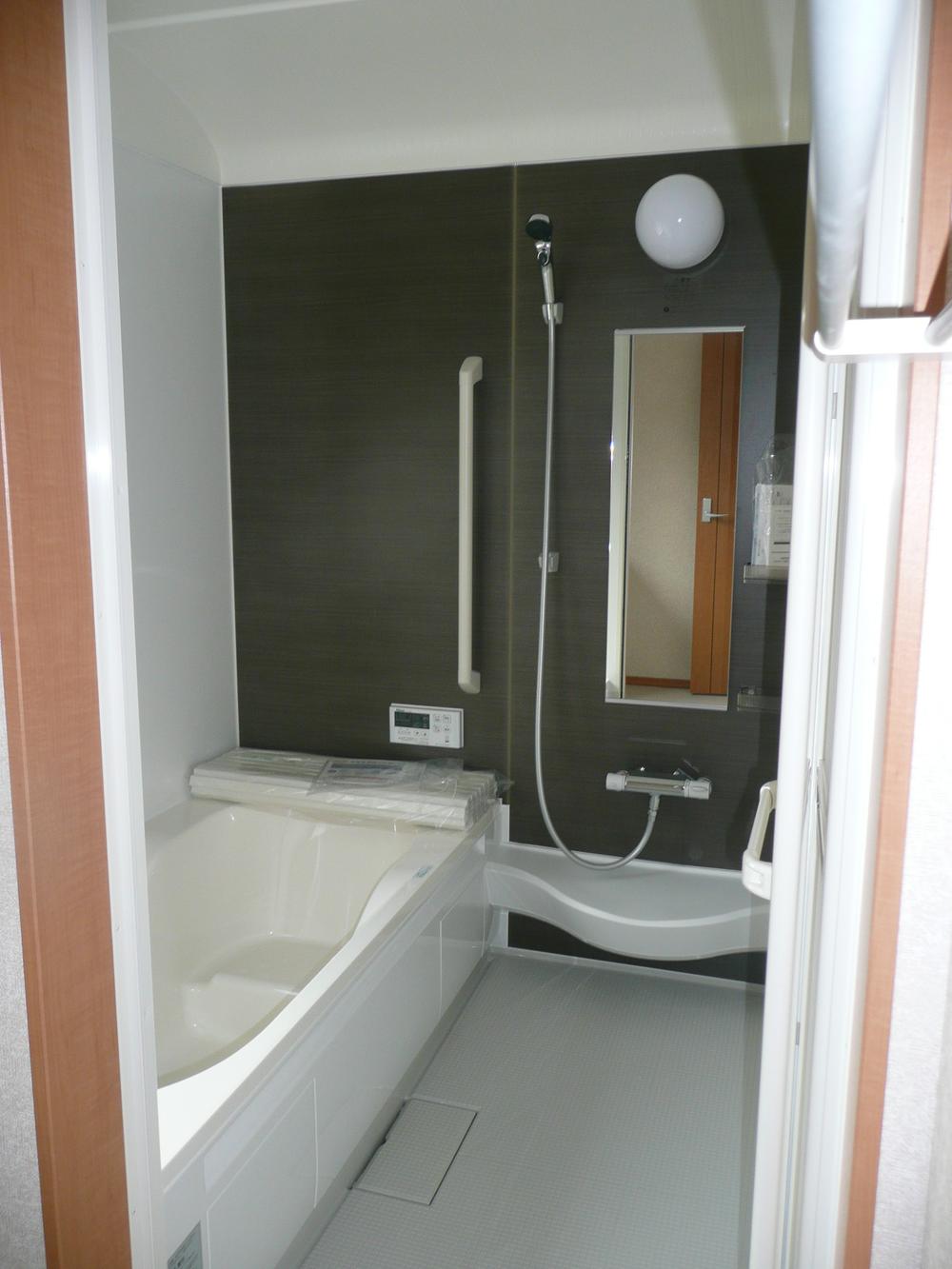 Indoor (September 2013) Shooting
室内(2013年9月)撮影
Kitchenキッチン 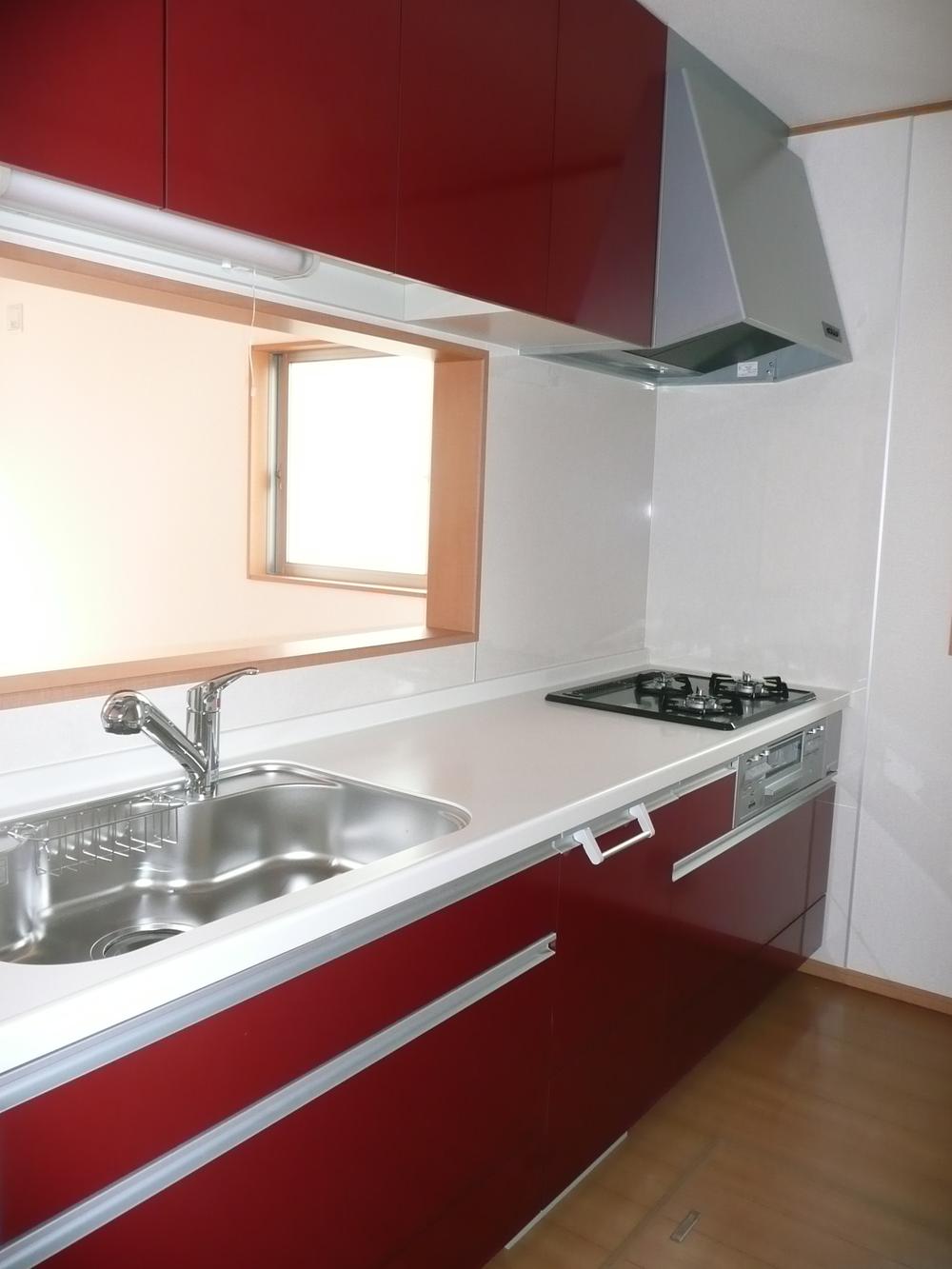 Indoor (September 2013) Shooting
室内(2013年9月)撮影
Non-living roomリビング以外の居室 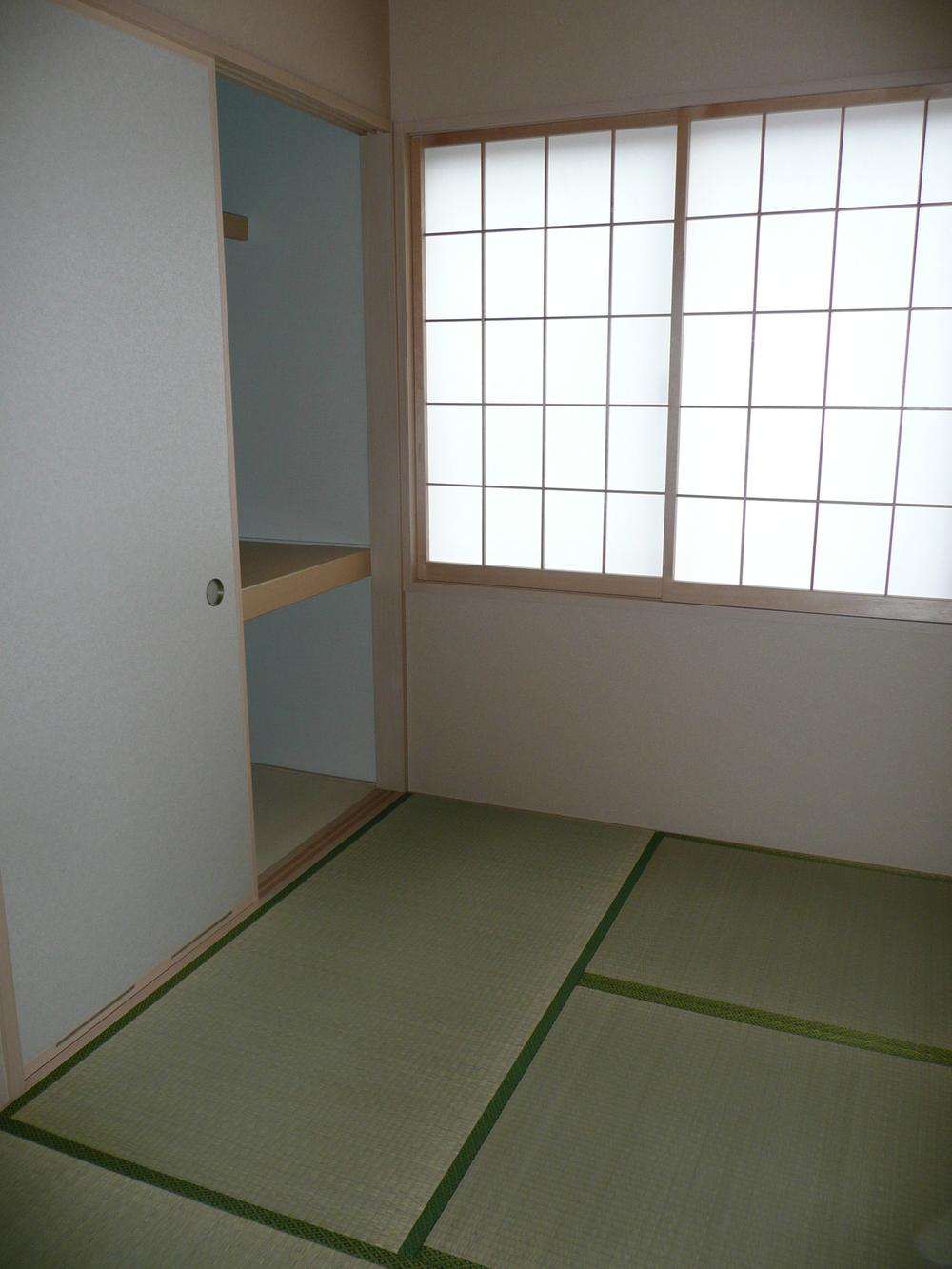 Indoor (September 2013) Shooting
室内(2013年9月)撮影
Wash basin, toilet洗面台・洗面所 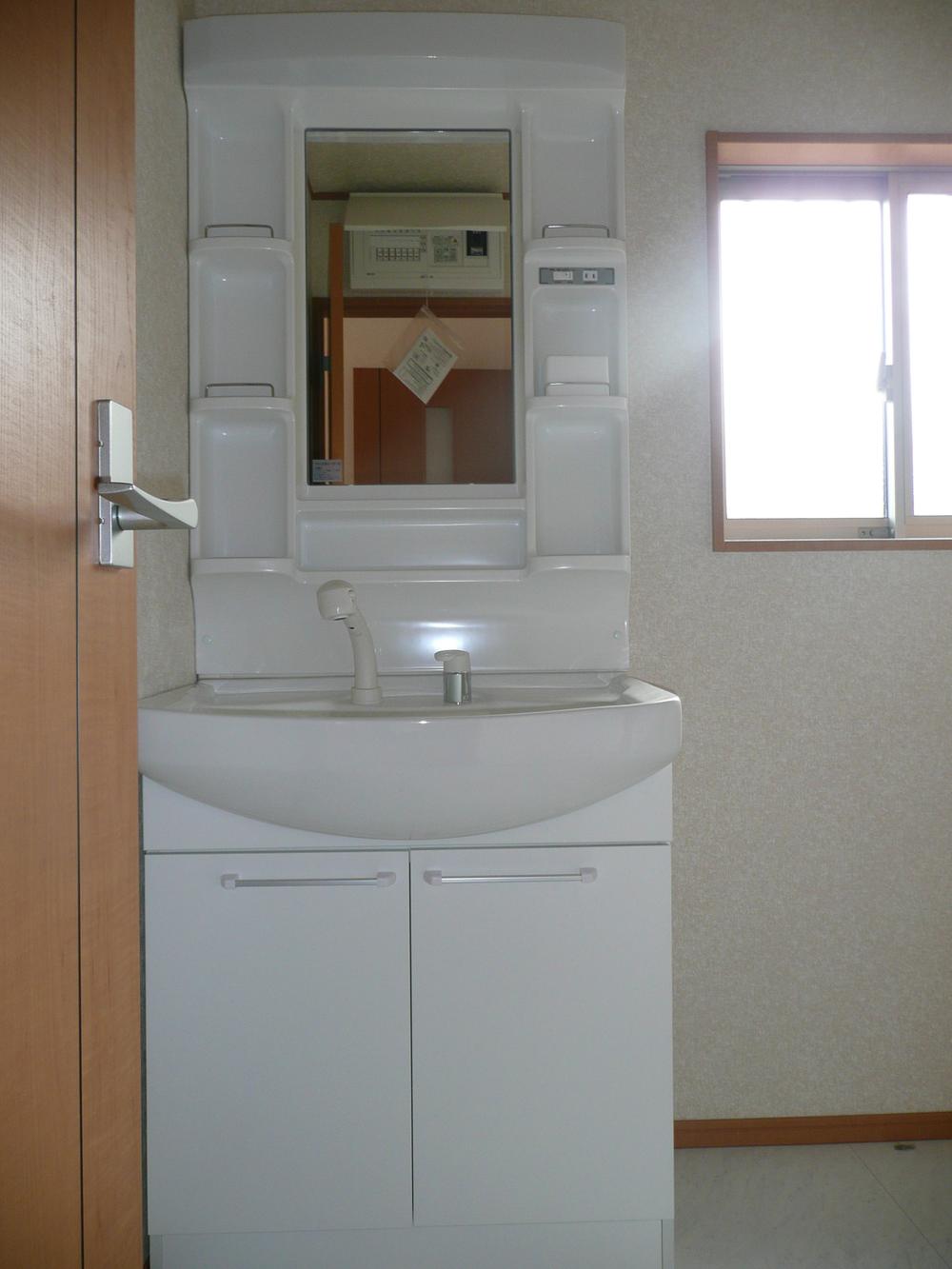 Indoor (September 2013) Shooting
室内(2013年9月)撮影
Toiletトイレ 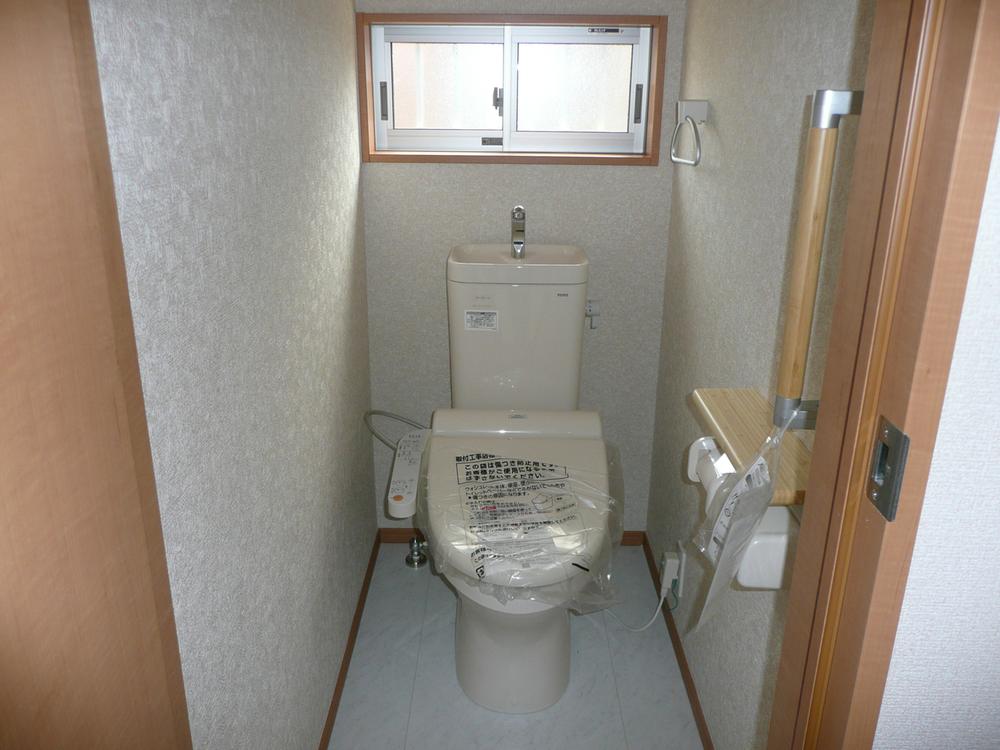 Indoor (September 2013) Shooting
室内(2013年9月)撮影
Station駅 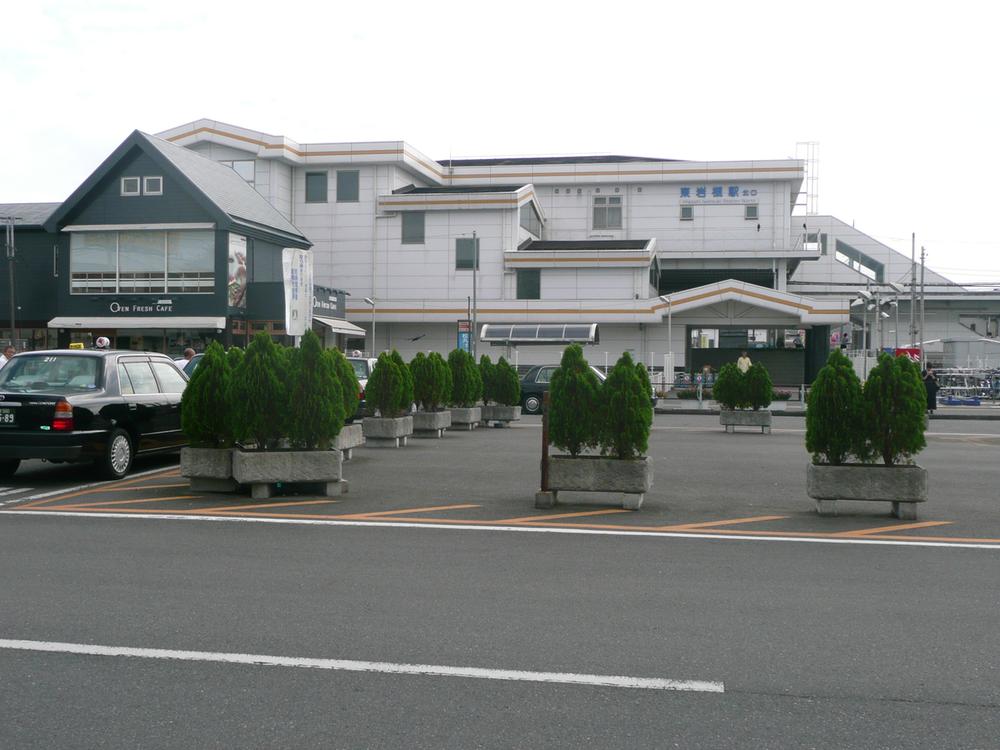 560m to Higashi-Iwatsuki Station
東岩槻駅まで560m
Otherその他 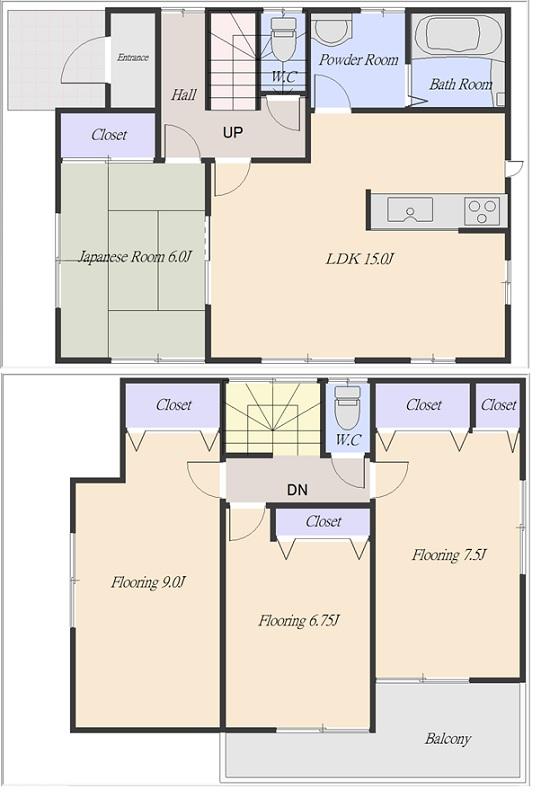 Building 2 Floor plan
2号棟 間取り図
Non-living roomリビング以外の居室 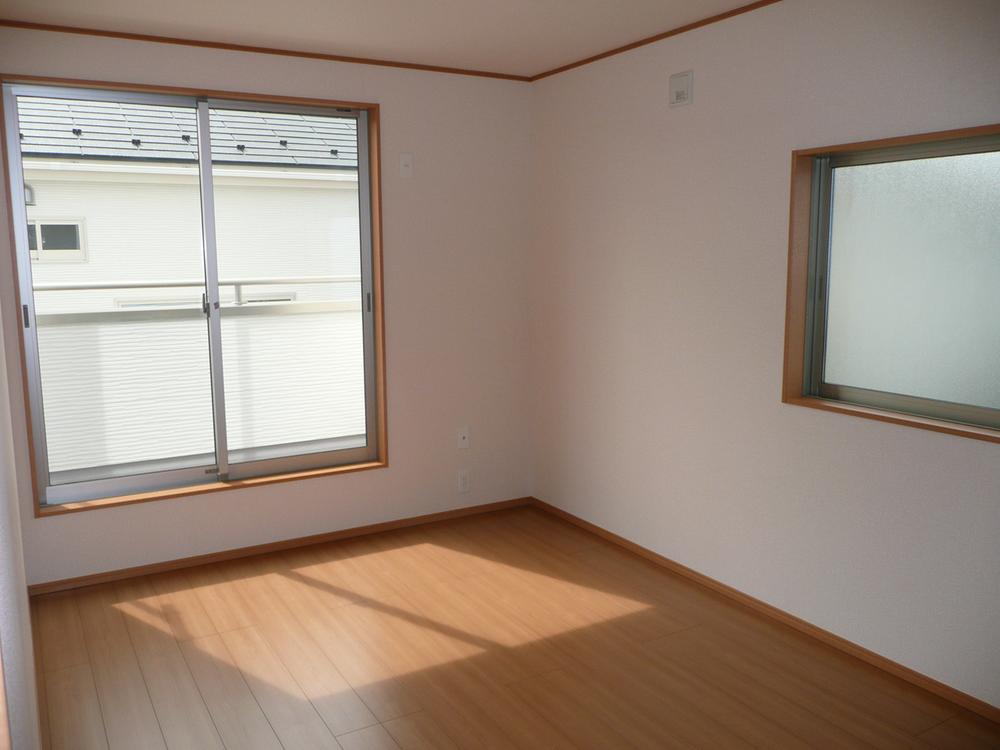 Indoor (September 2013) Shooting
室内(2013年9月)撮影
Supermarketスーパー 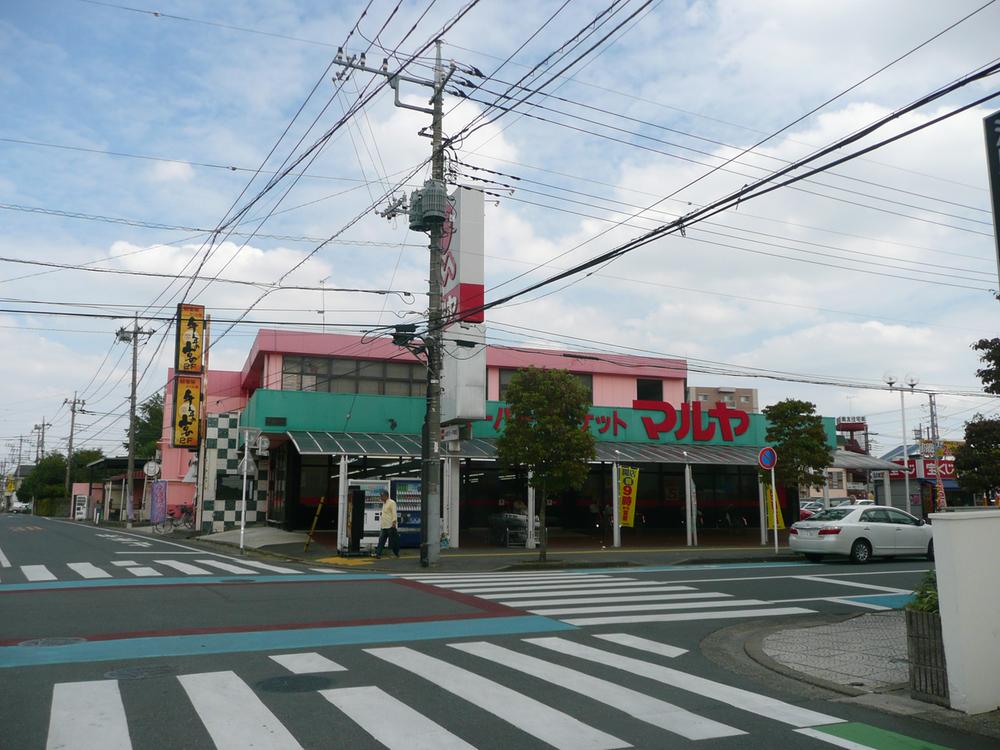 Until Maruya 560m
マルヤまで560m
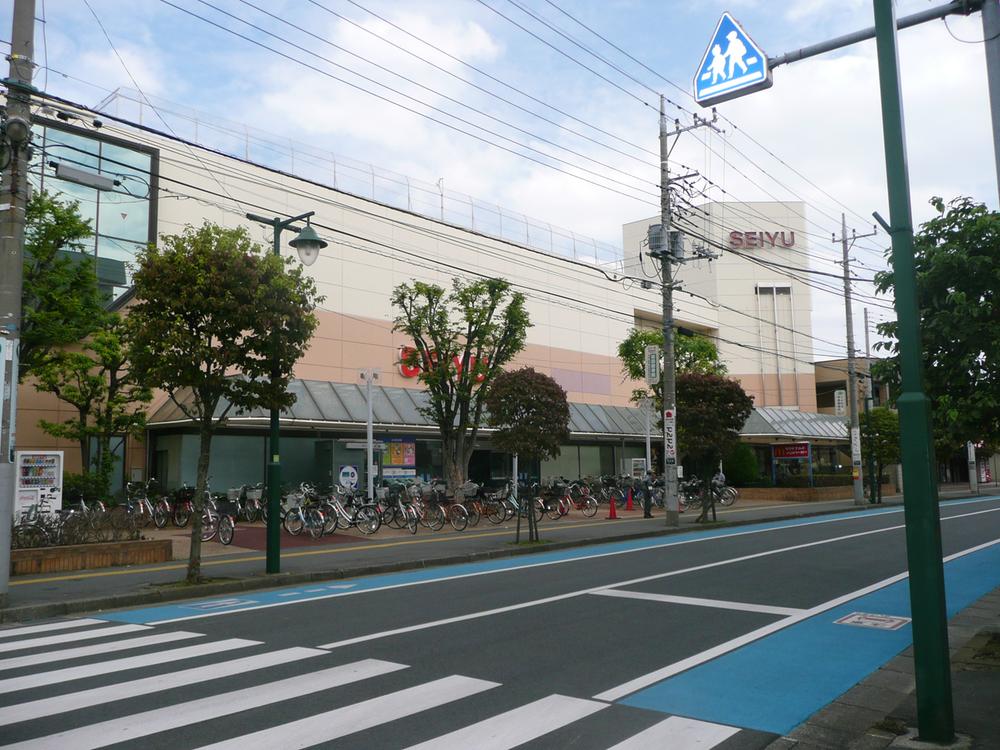 Seiyu, Ltd. Until Higashiiwatsuki shop 480m
西友 東岩槻店まで480m
Drug storeドラッグストア 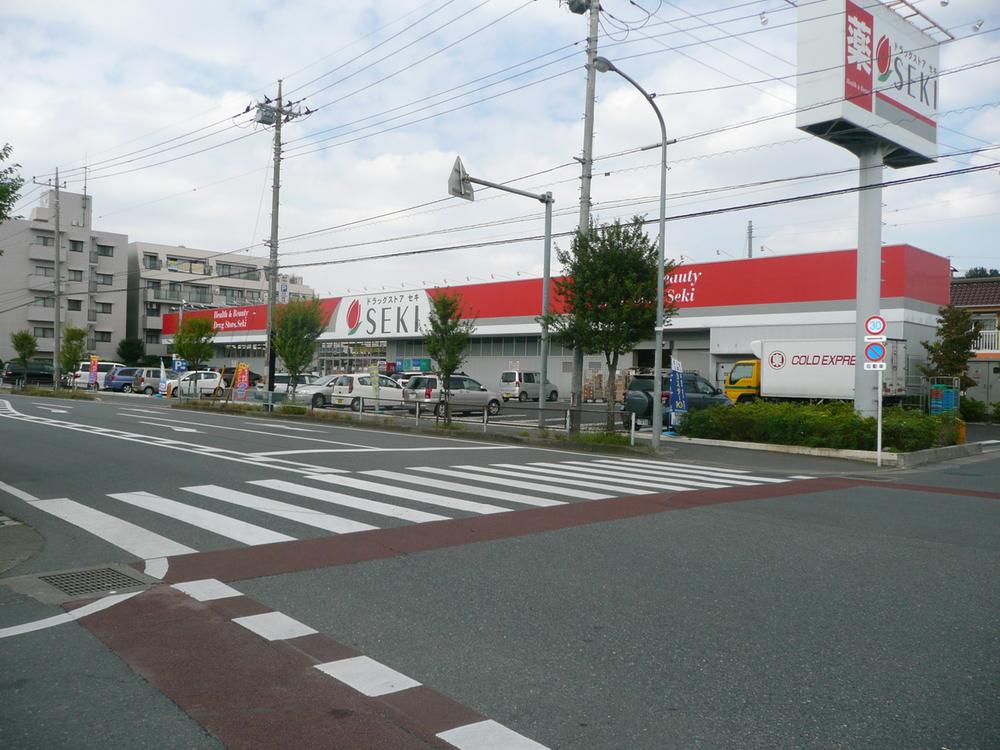 Drug store To cough 650m
ドラッグストア セキまで650m
Hospital病院 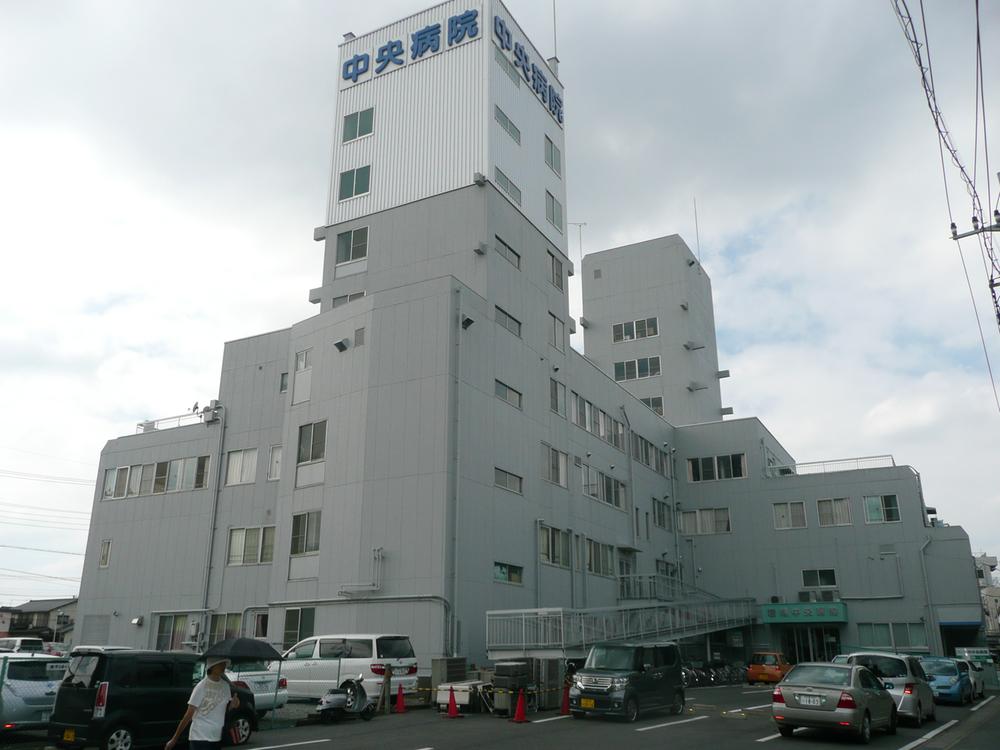 Iwatsuki 560m to the central hospital
岩槻中央病院まで560m
Location
| 

















