New Homes » Kanto » Saitama » Iwatsuki
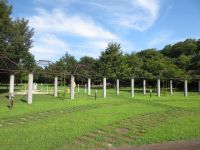 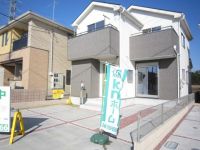
| | Saitama Iwatsuki 埼玉県さいたま市岩槻区 |
| Tobu Noda line "Iwatsuki" bus 8 Bunson countries entrance walk 4 minutes 東武野田線「岩槻」バス8分村国入口歩4分 |
| It was completed! ! You can preview it is ready-to-move-in. Please feel free to contact us. Quiet living environment. Sunny, Bright living room is the point of the property. 完成しました!!即入居可能です内覧できます。お気軽にお問い合わせください。閑静な住環境。日当たり良好、明るいリビングがポイントの物件です。 |
| ■ Parking two Allowed ■ Facing south ■ System kitchen ■ A quiet residential area ■ Face-to-face kitchen ■ Double-glazing ■ TV monitor interphone ■駐車2台可■南向き■システムキッチン■閑静な住宅地■対面式キッチン■複層ガラス■TVモニタ付インターホン |
Seller comments 売主コメント | | 1 Building 1号棟 | Local guide map 現地案内図 | | Local guide map 現地案内図 | Features pickup 特徴ピックアップ | | Corresponding to the flat-35S / Year Available / Parking two Allowed / Super close / It is close to the city / Facing south / System kitchen / Yang per good / All room storage / Flat to the station / Siemens south road / A quiet residential area / LDK15 tatami mats or more / Around traffic fewer / Or more before road 6m / Japanese-style room / Washbasin with shower / Face-to-face kitchen / Barrier-free / Toilet 2 places / Bathroom 1 tsubo or more / 2-story / South balcony / Double-glazing / Otobasu / Warm water washing toilet seat / Underfloor Storage / The window in the bathroom / TV monitor interphone / Mu front building / All room 6 tatami mats or more / Water filter フラット35Sに対応 /年内入居可 /駐車2台可 /スーパーが近い /市街地が近い /南向き /システムキッチン /陽当り良好 /全居室収納 /駅まで平坦 /南側道路面す /閑静な住宅地 /LDK15畳以上 /周辺交通量少なめ /前道6m以上 /和室 /シャワー付洗面台 /対面式キッチン /バリアフリー /トイレ2ヶ所 /浴室1坪以上 /2階建 /南面バルコニー /複層ガラス /オートバス /温水洗浄便座 /床下収納 /浴室に窓 /TVモニタ付インターホン /前面棟無 /全居室6畳以上 /浄水器 | Event information イベント情報 | | Local sales meetings (please visitors to direct local) schedule / Every Saturday, Sunday and public holidays time / 10:00 ~ 17:00 現地販売会(直接現地へご来場ください)日程/毎週土日祝時間/10:00 ~ 17:00 | Property name 物件名 | | Libre Garden Iwatsuki Station bus 8 minutes of single-family new construction. Funai 4-chome 23.8 million yen 4LDK リーブルガーデン 岩槻駅バス8分の一戸建て 新築。府内4丁目2380万円4LDK | Price 価格 | | 23.8 million yen 1 Building ・ 24,800,000 yen 2380万円1号棟・2480万円 | Floor plan 間取り | | 4LDK 4LDK | Units sold 販売戸数 | | 1 units 1戸 | Total units 総戸数 | | 2 units 2戸 | Land area 土地面積 | | 147.94 sq m (measured) 147.94m2(実測) | Building area 建物面積 | | 105.16 sq m (measured) 105.16m2(実測) | Driveway burden-road 私道負担・道路 | | Road width: 6m 道路幅:6m | Completion date 完成時期(築年月) | | November 2013 2013年11月 | Address 住所 | | Saitama Iwatsuki Funai 4-1789-1 埼玉県さいたま市岩槻区府内4-1789-1 | Traffic 交通 | | Tobu Noda line "Iwatsuki" bus 8 Bunson countries entrance walk 4 minutes
Asahi bus "Iwatsuki" car 2.5km Tobu Noda line "Toyoharu" walk 52 minutes 東武野田線「岩槻」バス8分村国入口歩4分
朝日バス「岩槻」車2.5km東武野田線「豊春」歩52分
| Related links 関連リンク | | [Related Sites of this company] 【この会社の関連サイト】 | Person in charge 担当者より | | Rep Namiki 担当者並木 | Contact お問い合せ先 | | (Ltd.) KN Home TEL: 0800-808-9608 [Toll free] mobile phone ・ Also available from PHS
Caller ID is not notified
Please contact the "saw SUUMO (Sumo)"
If it does not lead, If the real estate company (株)KNホームTEL:0800-808-9608【通話料無料】携帯電話・PHSからもご利用いただけます
発信者番号は通知されません
「SUUMO(スーモ)を見た」と問い合わせください
つながらない方、不動産会社の方は
| Building coverage, floor area ratio 建ぺい率・容積率 | | Kenpei rate: 50%, Volume ratio: 80% 建ペい率:50%、容積率:80% | Time residents 入居時期 | | Immediate available 即入居可 | Land of the right form 土地の権利形態 | | Ownership 所有権 | Structure and method of construction 構造・工法 | | Wooden 2-story 木造2階建 | Use district 用途地域 | | One low-rise 1種低層 | Land category 地目 | | Residential land 宅地 | Overview and notices その他概要・特記事項 | | Contact: Namiki, Building confirmation number: No. 13UDI3S Ken 00865 担当者:並木、建築確認番号:第13UDI3S建00865号 | Company profile 会社概要 | | <Marketing alliance (agency)> Saitama Governor (2) No. 020171 (Ltd.) KN Home Yubinbango344-0062 Kasukabe Prefecture Kasukabehigashi 2-9-20 <販売提携(代理)>埼玉県知事(2)第020171号(株)KNホーム〒344-0062 埼玉県春日部市粕壁東2-9-20 |
Other Environmental Photoその他環境写真 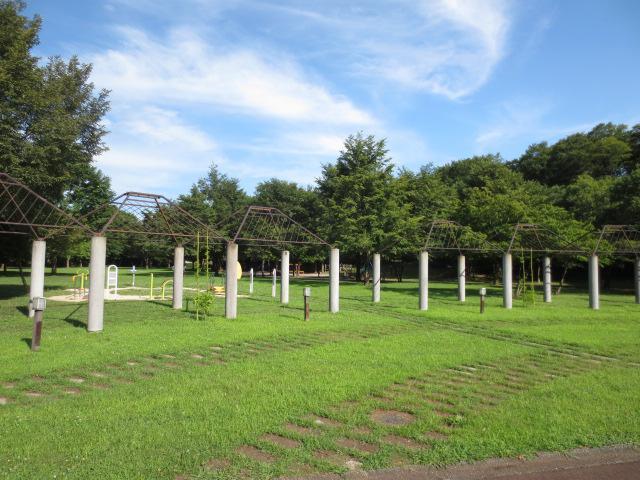 Parks and supermarket is near calm environment
公園やスーパーが近く落ち着いた環境です
Local appearance photo現地外観写真 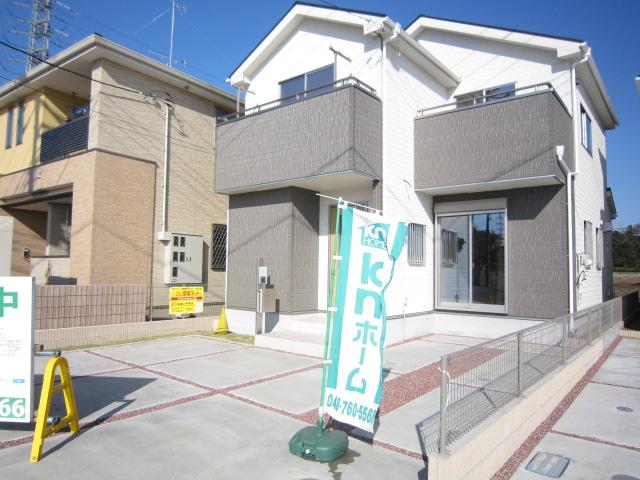 Local (November 24, 2013) Shooting 1 Building
現地(2013年11月24日)撮影 1号棟
Livingリビング 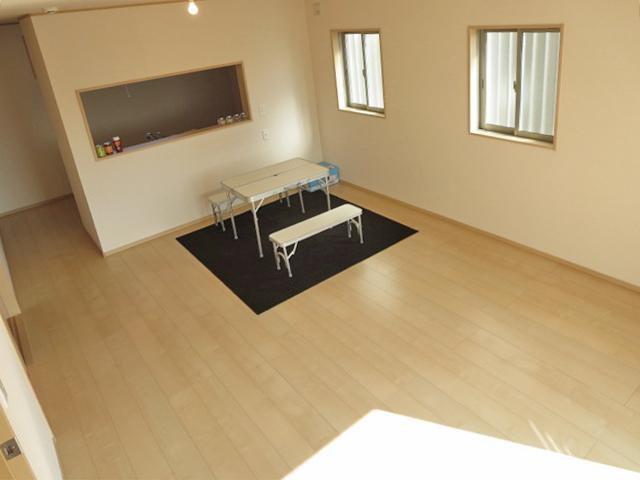 Indoor (11 May 2013) Shooting 1 Building living
室内(2013年11月)撮影 1号棟 リビング
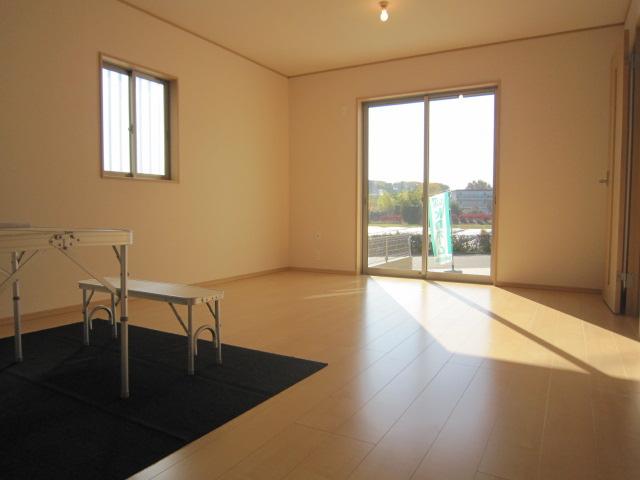 Indoor (11 May 2013) Shooting 1 Building living
室内(2013年11月)撮影 1号棟 リビング
Kitchenキッチン 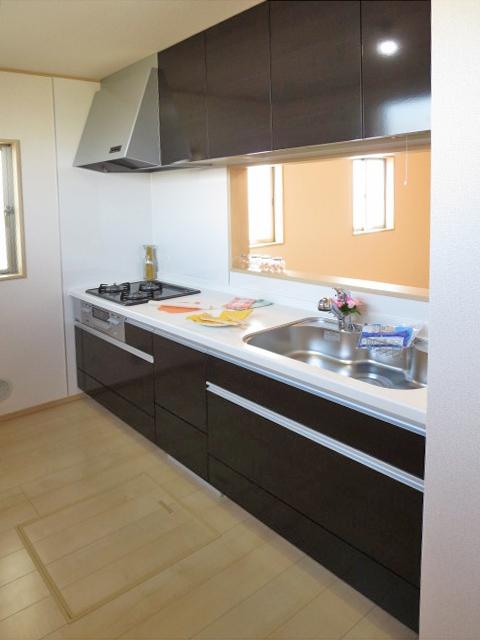 Indoor (11 May 2013) Shooting 1 Building System kitchen
室内(2013年11月)撮影 1号棟 システムキッチン
Bathroom浴室 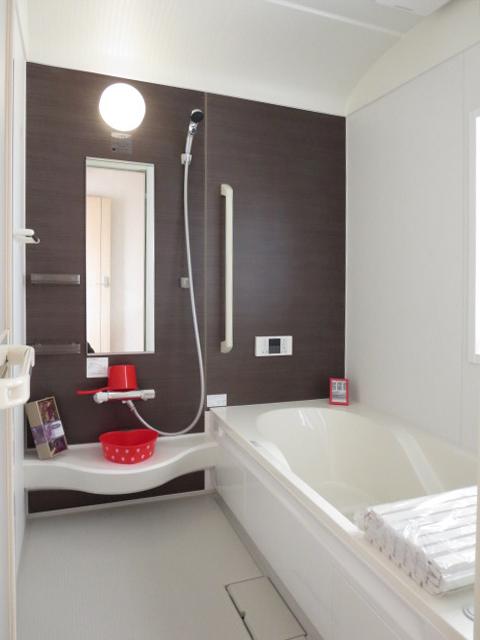 Indoor (11 May 2013) Shooting 1 Building unit bus
室内(2013年11月)撮影 1号棟 ユニットバス
Entrance玄関 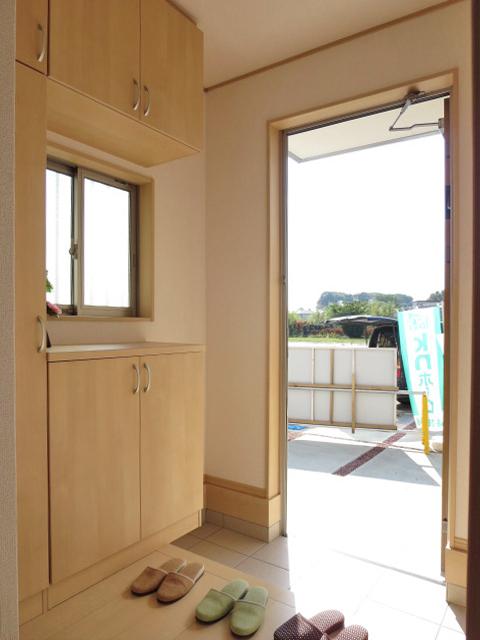 Local (11 May 2013) Shooting 1 Building Entrance
現地(2013年11月)撮影 1号棟 玄関
Other introspectionその他内観 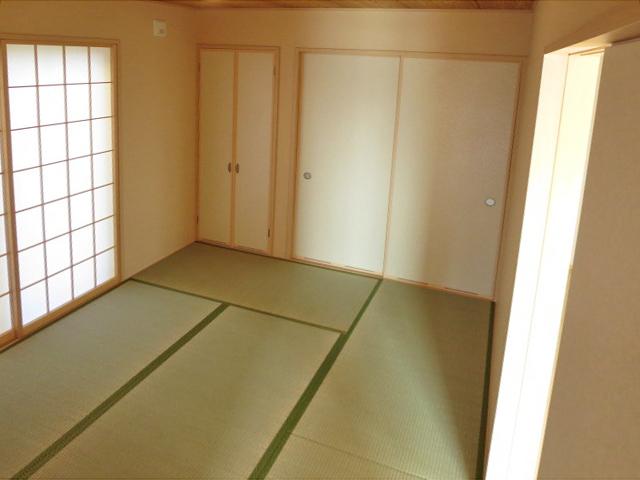 Indoor (11 May 2013) Shooting 1 Building Japanese-style room
室内(2013年11月)撮影 1号棟 和室
Kitchenキッチン 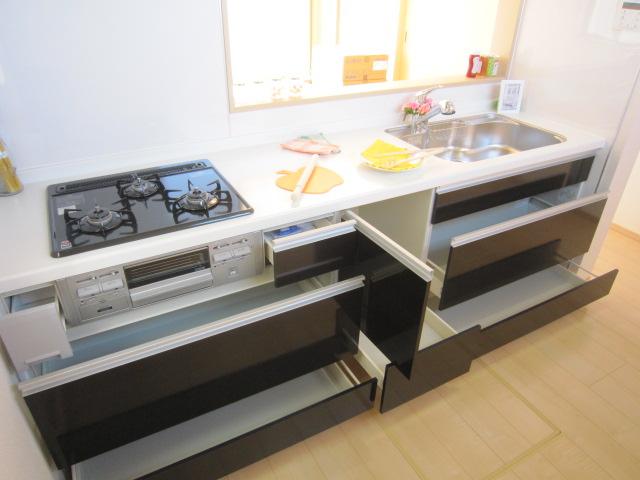 Indoor (10 May 2013) Shooting 1 Building System kitchen
室内(2013年10月)撮影 1号棟 システムキッチン
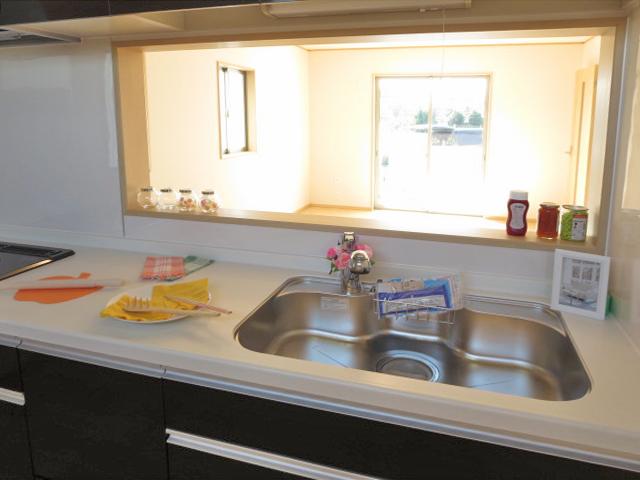 Indoor (11 May 2013) Shooting 1 Building Kitchen sink
室内(2013年11月)撮影 1号棟 キッチンシンク
Supermarketスーパー 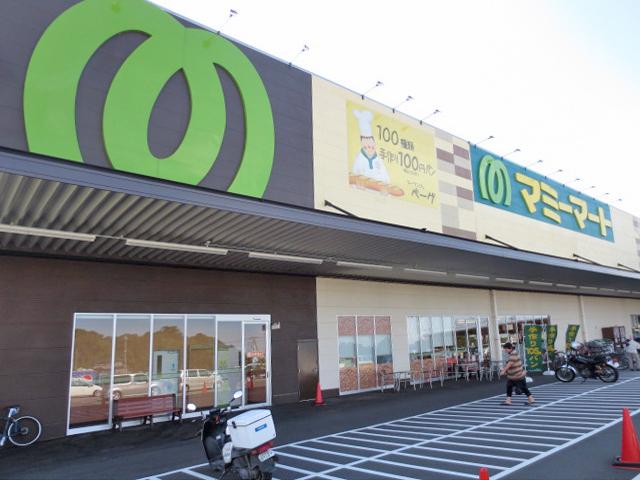 Until Mamimato 392m
マミーマートまで392m
Home centerホームセンター 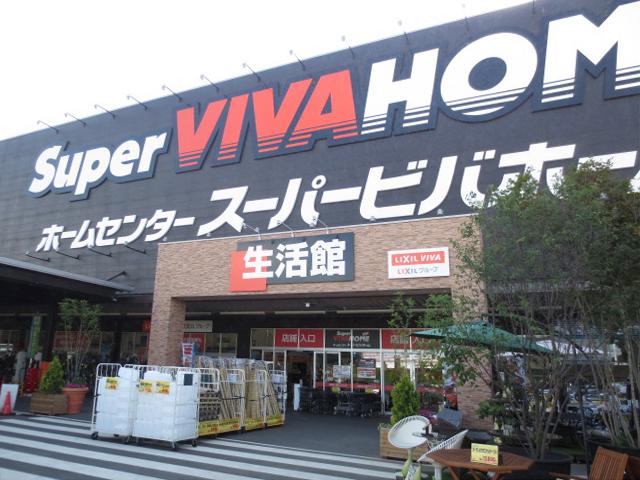 827m until the Super Viva Home Iwatsuki shop
スーパービバホーム岩槻店まで827m
Drug storeドラッグストア 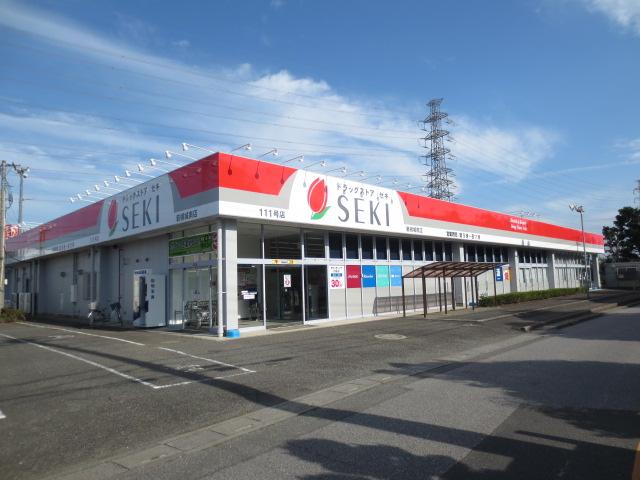 Until the drugstore cough 2255m
ドラッグストアセキまで2255m
Convenience storeコンビニ 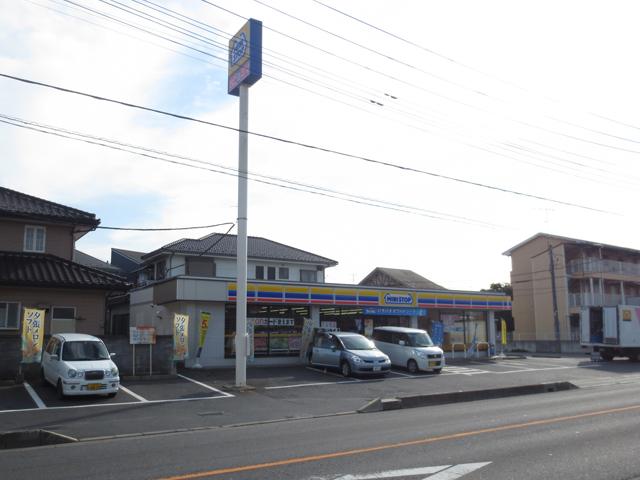 MINISTOP Iwatsuki to Seongnam shop 420m
ミニストップ岩槻城南店まで420m
Other introspectionその他内観 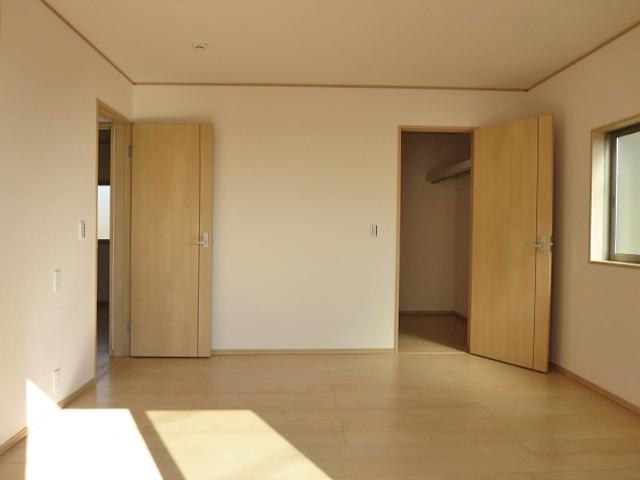 Indoor (11 May 2013) Shooting 1 Building 2F Western-style
室内(2013年11月)撮影 1号棟 2F洋室
Receipt収納 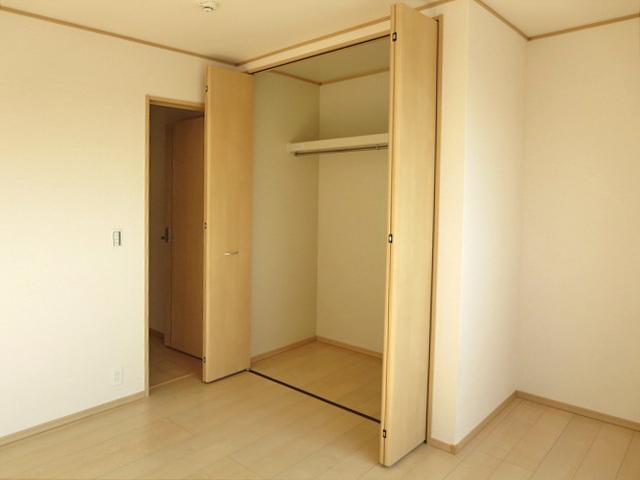 Indoor (11 May 2013) Shooting 1 Building closet
室内(2013年11月)撮影 1号棟 クローゼット
Wash basin, toilet洗面台・洗面所 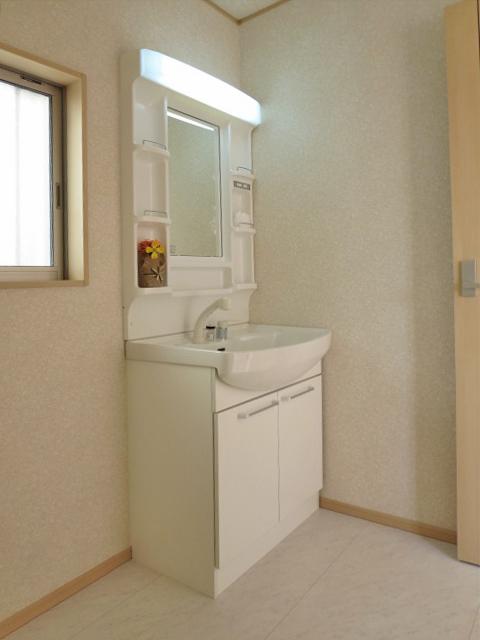 Indoor (11 May 2013) Shooting 1 Building
室内(2013年11月)撮影 1号棟
Toiletトイレ 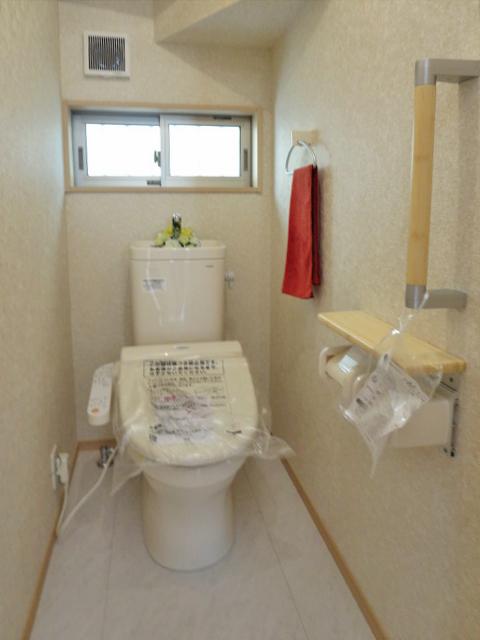 Indoor (11 May 2013) Shooting 1 Building Shower toilet
室内(2013年11月)撮影 1号棟 シャワートイレ
Local appearance photo現地外観写真 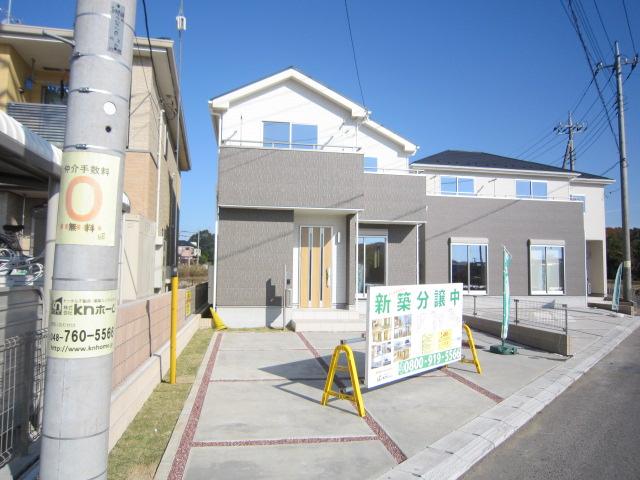 Local (11 May 2013) Shooting 1 Building appearance
現地(2013年11月)撮影 1号棟 外観
Floor plan間取り図 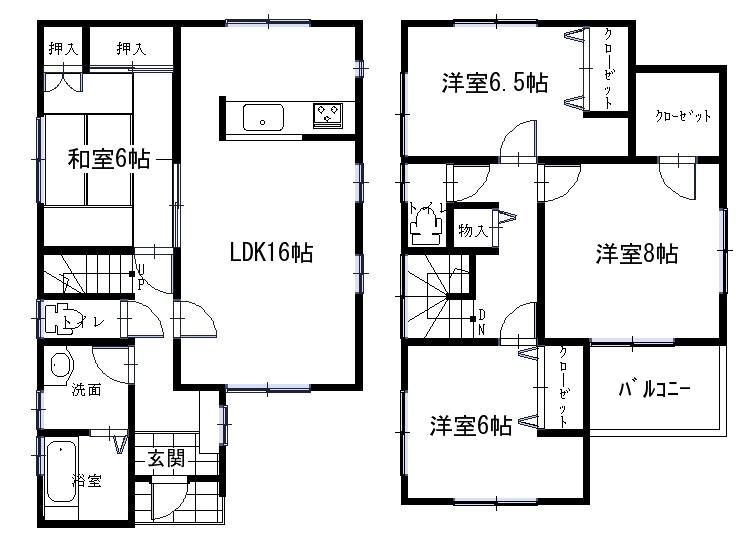 (1 Building), Price 23.8 million yen, 4LDK, Land area 147.94 sq m , Building area 105.16 sq m
(1号棟)、価格2380万円、4LDK、土地面積147.94m2、建物面積105.16m2
The entire compartment Figure全体区画図 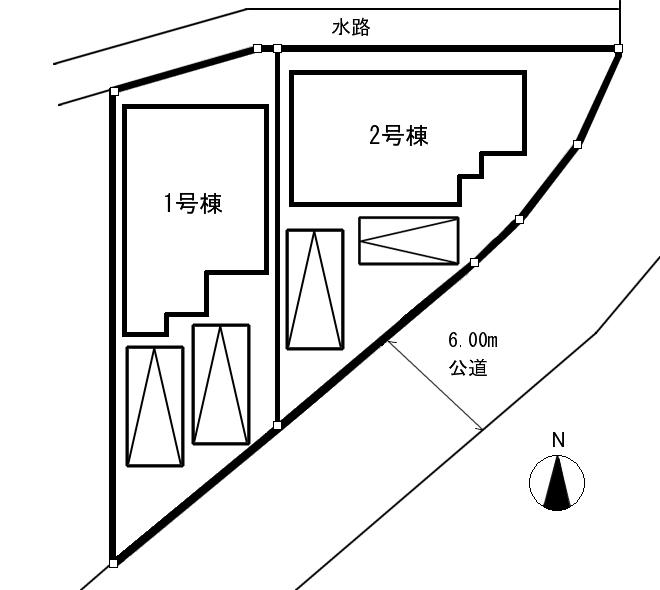 Compartment figure
区画図
Otherその他 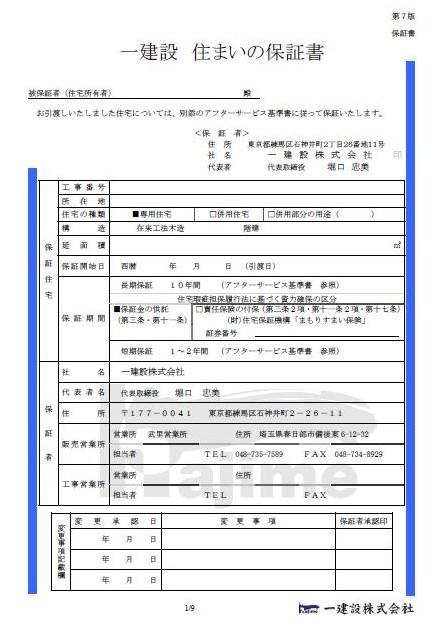 Residence of guarantee (sample)
住まいの保証書(見本)
Construction ・ Construction method ・ specification構造・工法・仕様 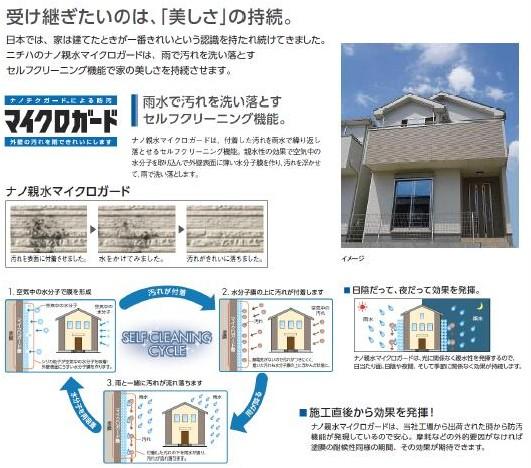 Outer wall specifications
外壁仕様書
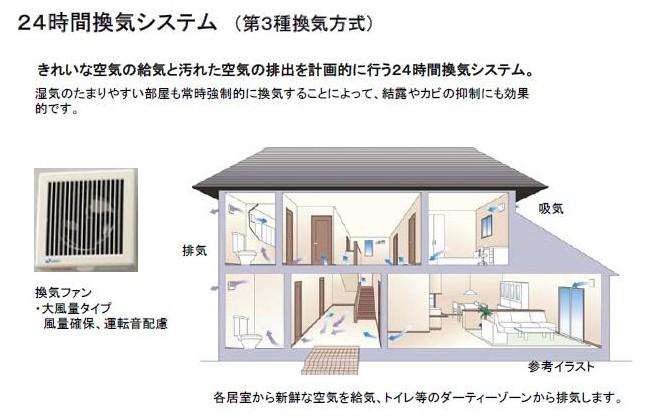 24-hour ventilation system specifications
24時間換気システム仕様書
Other Equipmentその他設備 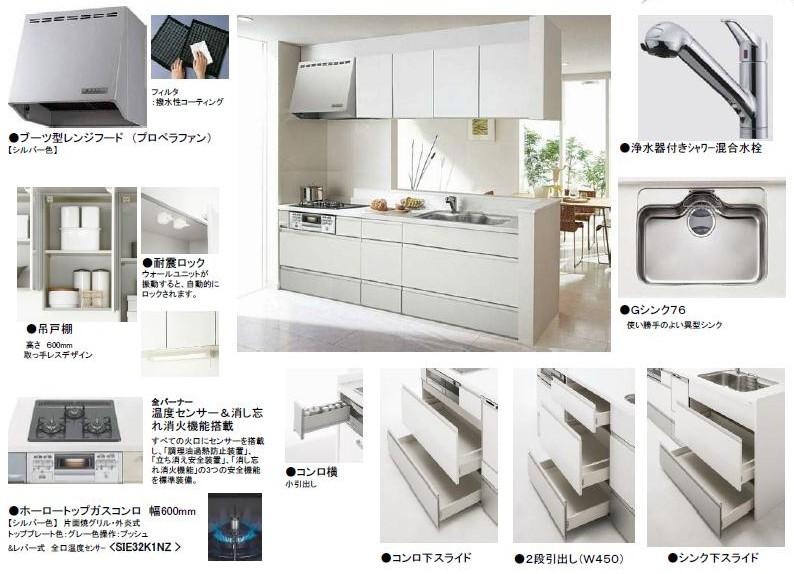 Kitchen Specification
キッチン仕様書
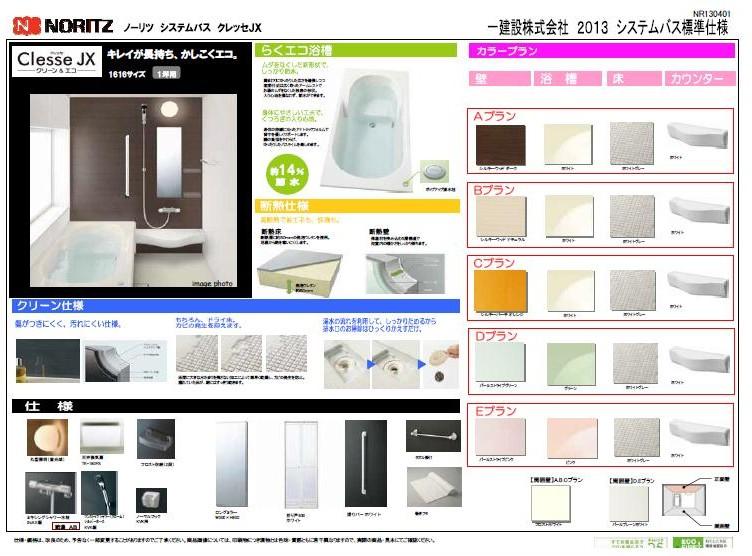 Bathroom specifications
浴室仕様書
Security equipment防犯設備 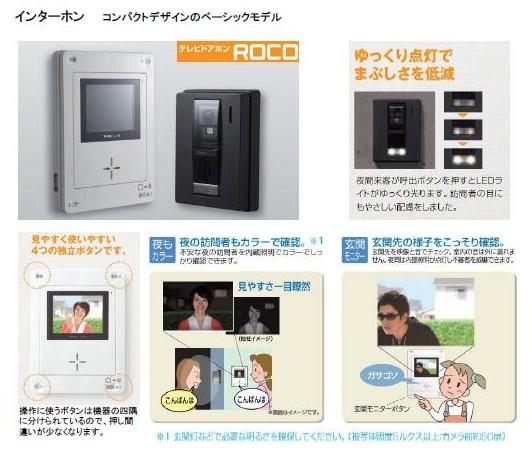 TV monitor with intercom specification
TVモニター付インターホン仕様書
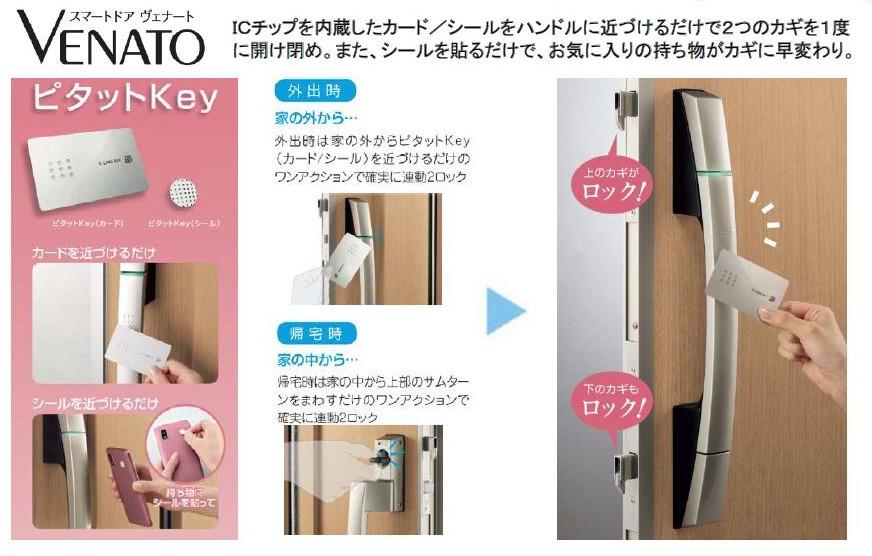 Electronic key specifications
電子キー仕様書
Park公園 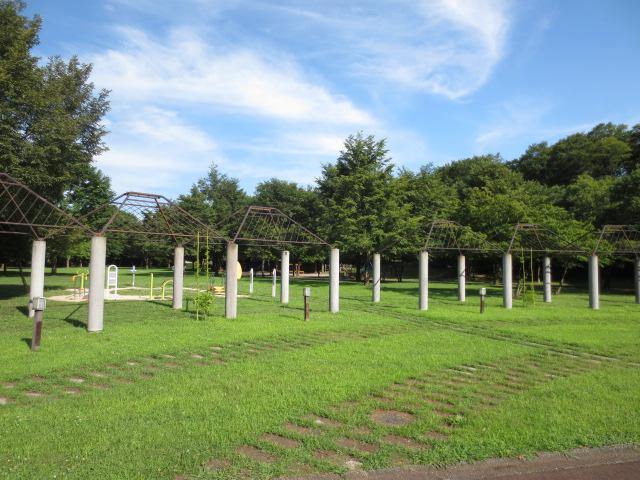 1599m to Iwatsuki park
岩槻公園まで1599m
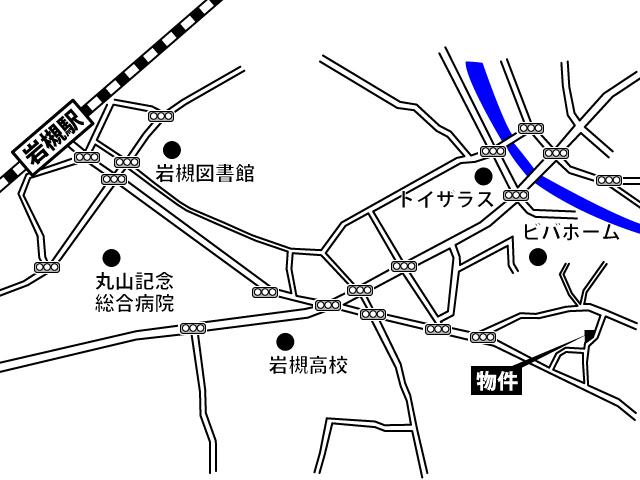 Local guide map
現地案内図
Location
| 






























