New Homes » Kanto » Saitama » Iwatsuki
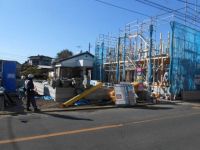 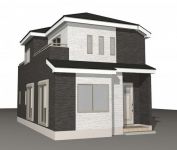
| | Saitama Iwatsuki 埼玉県さいたま市岩槻区 |
| Tobu Noda line "Iwatsuki" walk 15 minutes 東武野田線「岩槻」歩15分 |
| Iwatsuki Station 15-minute walk, Two car space, For a limited time (March to 25 December 25, 2008), We do optional service to those who conclusion of a contract. 岩槻駅徒歩15分、カースペース2台、期間限定(平成25年12月25日まで)で、ご成約の方にオプションサービスを行っております。 |
| Tobu Noda line "Iwatsuki Station" a 15-minute walk, Newly built two buildings is the appearance in Iwatsuki Cakra 1-chome. Site area is there is 36 square meters and the room, Car space 2 cars, Good is per yang per south adjacent land passage in all rooms facing southeast. LDK 15 Pledge, It has adopted the popular counter kitchen. Housing guarantee long-term warranty can be extended up to 35 years in conjunction with the basic warranty of 10 years. For more information please contact your. 東武野田線「岩槻駅」徒歩15分、岩槻区加倉1丁目に新築2棟が登場です。敷地面積は36坪とゆとりがございまして、カースペースは2台分、全室東南向きで南側隣地通路につき陽当り良好です。LDKは15帖、人気のカウンターキッチンを採用しております。住宅保証は10年間の基本保証と合わせて最長35年まで長期保証が延長できます。詳細は担当までお問い合わせください。 |
Features pickup 特徴ピックアップ | | Corresponding to the flat-35S / Pre-ground survey / Parking two Allowed / It is close to the city / System kitchen / Bathroom Dryer / Yang per good / All room storage / Flat to the station / A quiet residential area / LDK15 tatami mats or more / Around traffic fewer / Japanese-style room / Shaping land / Washbasin with shower / Face-to-face kitchen / Toilet 2 places / Bathroom 1 tsubo or more / 2-story / 2 or more sides balcony / Warm water washing toilet seat / Underfloor Storage / The window in the bathroom / TV monitor interphone / Ventilation good / Good view / Water filter / City gas / A large gap between the neighboring house / Maintained sidewalk / Flat terrain / All rooms facing southeast フラット35Sに対応 /地盤調査済 /駐車2台可 /市街地が近い /システムキッチン /浴室乾燥機 /陽当り良好 /全居室収納 /駅まで平坦 /閑静な住宅地 /LDK15畳以上 /周辺交通量少なめ /和室 /整形地 /シャワー付洗面台 /対面式キッチン /トイレ2ヶ所 /浴室1坪以上 /2階建 /2面以上バルコニー /温水洗浄便座 /床下収納 /浴室に窓 /TVモニタ付インターホン /通風良好 /眺望良好 /浄水器 /都市ガス /隣家との間隔が大きい /整備された歩道 /平坦地 /全室東南向き | Price 価格 | | 26,800,000 yen 2680万円 | Floor plan 間取り | | 4LDK 4LDK | Units sold 販売戸数 | | 1 units 1戸 | Total units 総戸数 | | 1 units 1戸 | Land area 土地面積 | | 120 sq m (registration) 120m2(登記) | Building area 建物面積 | | 95.63 sq m (measured) 95.63m2(実測) | Driveway burden-road 私道負担・道路 | | Nothing, Northeast 8m width (contact the road width 9m) 無、北東8m幅(接道幅9m) | Completion date 完成時期(築年月) | | February 2014 2014年2月 | Address 住所 | | Saitama Iwatsuki Cakra 1 埼玉県さいたま市岩槻区加倉1 | Traffic 交通 | | Tobu Noda line "Iwatsuki" walk 15 minutes 東武野田線「岩槻」歩15分
| Related links 関連リンク | | [Related Sites of this company] 【この会社の関連サイト】 | Person in charge 担当者より | | Person in charge of real-estate and building Takazawa Hiroshi Age: 30 Daigyokai Experience: 7 years new purchases, Your sale, Your replacement, etc., Please feel free to contact. So that you find the ideal you live, In all sincerity will help. Come once, Me please consult. 担当者宅建高澤 博史年齢:30代業界経験:7年新規購入、ご売却、お買い替え等、お気軽にご連絡ください。理想のお住まいが見つかるよう、誠心誠意お手伝いいたします。是非一度、私にご相談ください。 | Contact お問い合せ先 | | TEL: 0800-603-0561 [Toll free] mobile phone ・ Also available from PHS
Caller ID is not notified
Please contact the "saw SUUMO (Sumo)"
If it does not lead, If the real estate company TEL:0800-603-0561【通話料無料】携帯電話・PHSからもご利用いただけます
発信者番号は通知されません
「SUUMO(スーモ)を見た」と問い合わせください
つながらない方、不動産会社の方は
| Building coverage, floor area ratio 建ぺい率・容積率 | | 60% ・ 200% 60%・200% | Time residents 入居時期 | | Consultation 相談 | Land of the right form 土地の権利形態 | | Ownership 所有権 | Structure and method of construction 構造・工法 | | Wooden 2-story 木造2階建 | Use district 用途地域 | | One low-rise 1種低層 | Other limitations その他制限事項 | | Regulations have by the Landscape Act, Height district, Landscape district, Landscape Act landscape district advanced district 景観法による規制有、高度地区、景観地区、景観法 景観地区 高度地区 | Overview and notices その他概要・特記事項 | | Contact: Takazawa Hiroshi, Facilities: Public Water Supply, This sewage, City gas, Building confirmation number: No. 13UDI3S Ken 02148, Parking: car space 担当者:高澤 博史、設備:公営水道、本下水、都市ガス、建築確認番号:第13UDI3S建02148号、駐車場:カースペース | Company profile 会社概要 | | <Marketing alliance (agency)> Minister of Land, Infrastructure and Transport (3) No. 006,185 (one company) National Housing Industry Association (Corporation) metropolitan area real estate Fair Trade Council member Asahi Housing Corporation Omiya Yubinbango330-0845 Saitama Omiya-ku Nakamachi 1-54-3 Visionary III 4 floor <販売提携(代理)>国土交通大臣(3)第006185号(一社)全国住宅産業協会会員 (公社)首都圏不動産公正取引協議会加盟朝日住宅(株)大宮店〒330-0845 埼玉県さいたま市大宮区仲町1-54-3 ビジョナリーIII 4階 |
Local appearance photo現地外観写真 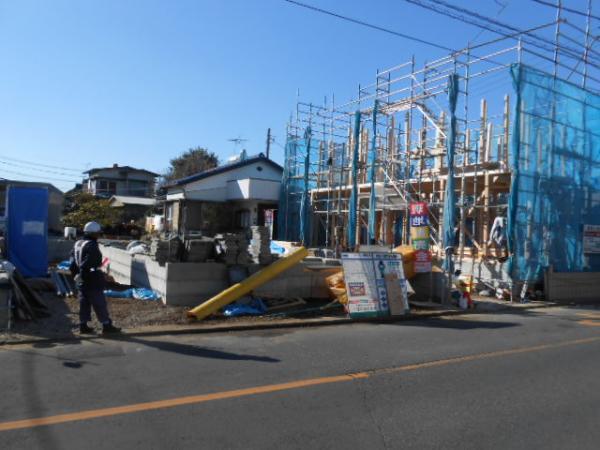 For the south side passage, Good is per yang
南側通路の為、陽当り良好です
Rendering (appearance)完成予想図(外観) 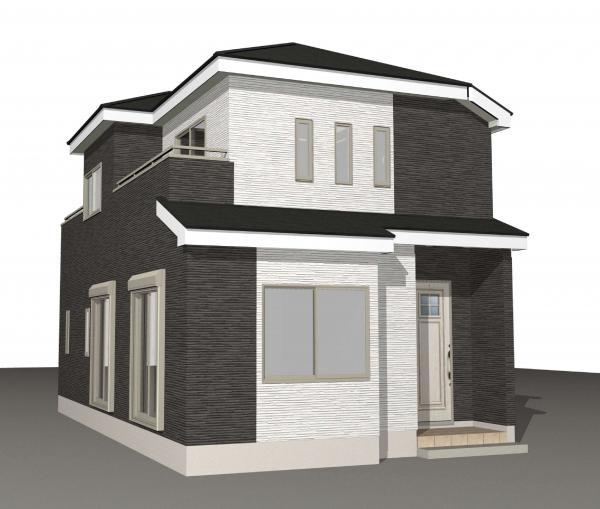 Rendering is the Perth drawings
完成予想パース図面です
Floor plan間取り図 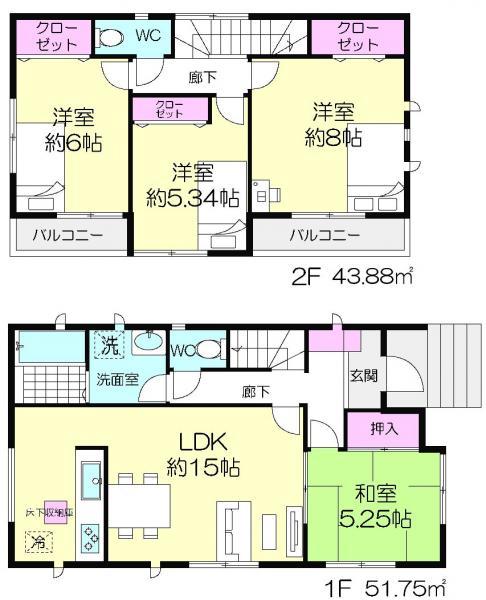 26,800,000 yen, 4LDK, Land area 120 sq m , The type of building area 95.63 sq m Japanese-style room and living room are adjacent to
2680万円、4LDK、土地面積120m2、建物面積95.63m2 和室とリビングが隣接したタイプです
Local appearance photo現地外観写真 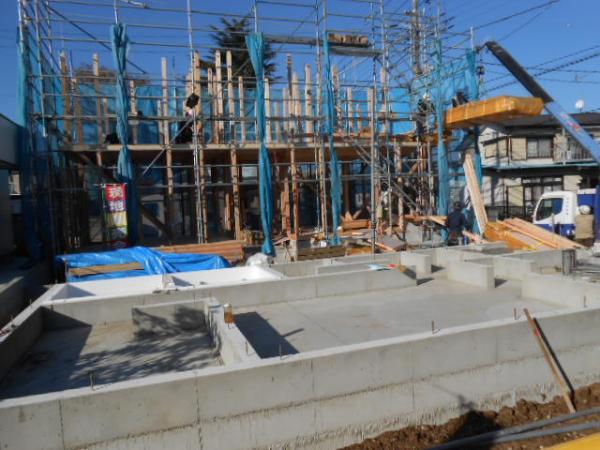 Enter the foundation work
基礎工事に入ります
Local photos, including front road前面道路含む現地写真 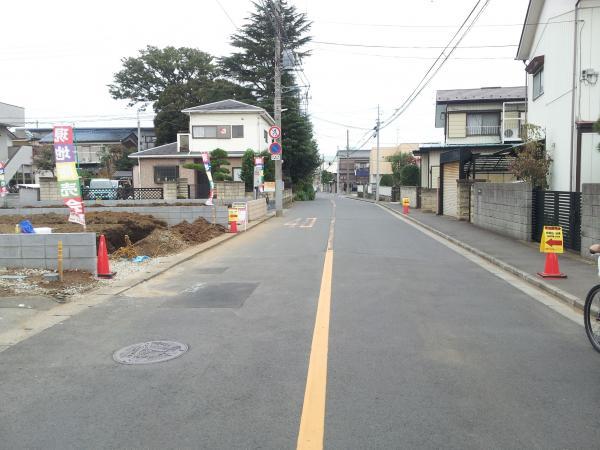 Sidewalk with on one side
片側に歩道付き
Primary school小学校 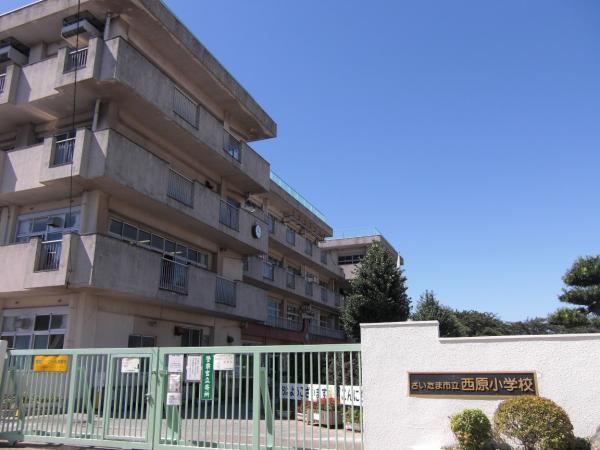 It is 1200m Nishihara elementary school to elementary school
小学校まで1200m 西原小学校です
Compartment figure区画図 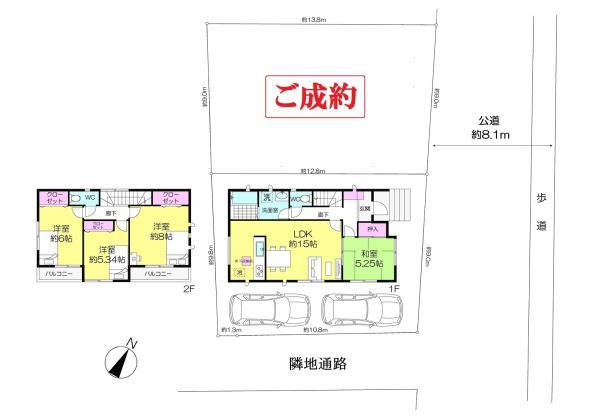 The rest 1 building
残り1棟です
Otherその他 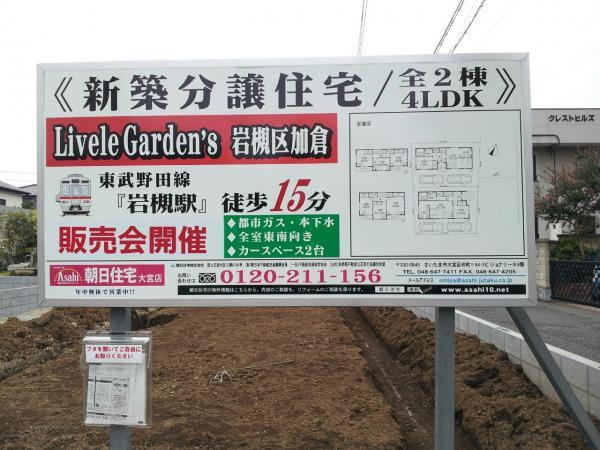 Local sales held in
現地販売開催中
Local appearance photo現地外観写真 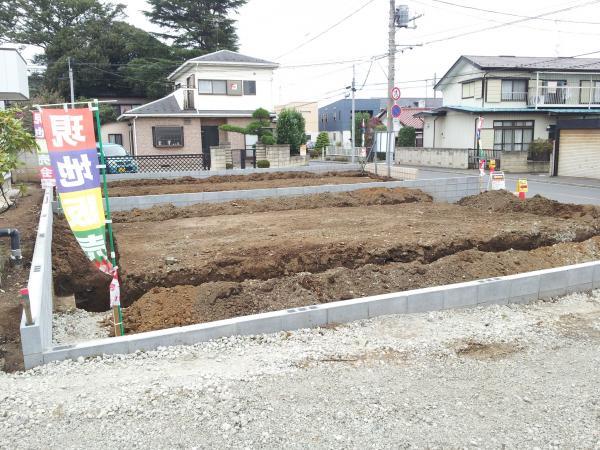 Site area 36 square meters
敷地面積36坪
Local photos, including front road前面道路含む現地写真 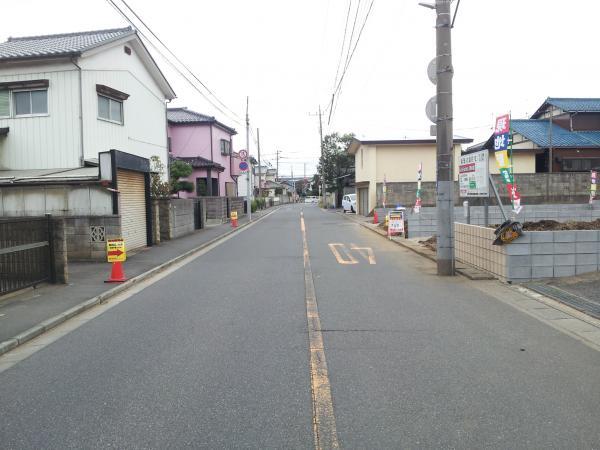 Clear there is a width
ゆとりある幅員です
Junior high school中学校 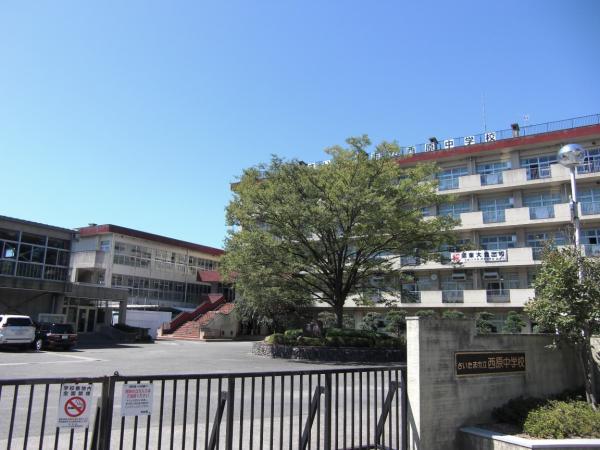 1400m Nishihara junior high school is up to junior high school
中学校まで1400m 西原中学校です
Local appearance photo現地外観写真 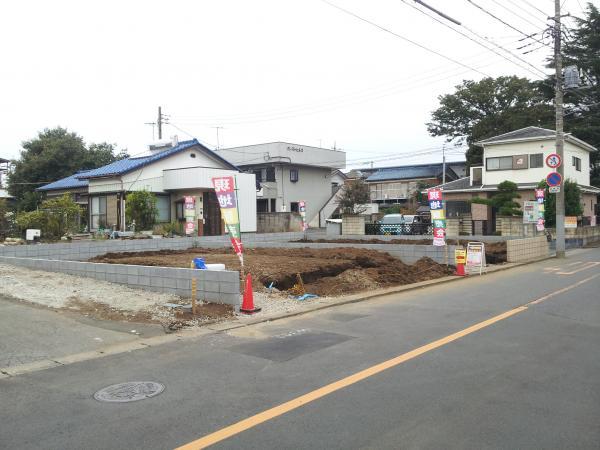 There is no much traffic
それほど交通量はございません
Convenience storeコンビニ 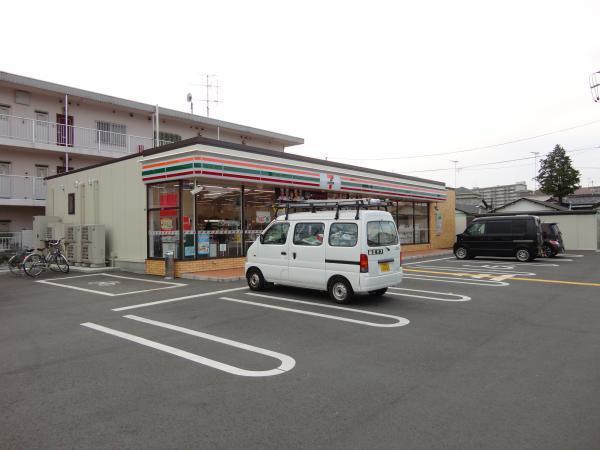 160m is the nearest convenience store to convenience store
コンビニまで160m 一番近いコンビニです
Supermarketスーパー 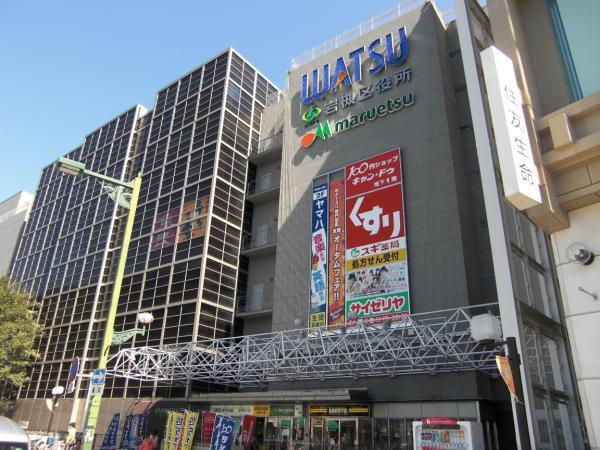 Various facilities such as 1200m ward office has been entered to supercomputers
スーパーまで1200m 区役所など様々な施設が入っております
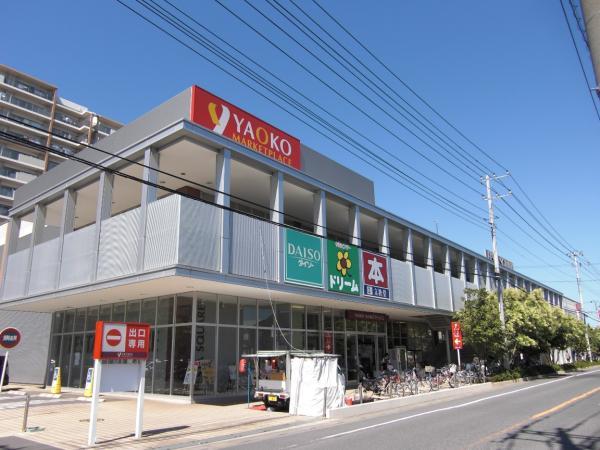 Super up to 1100m Yaoko Co., Ltd.
スーパーまで1100m ヤオコー
Location
|
















