New Homes » Kanto » Saitama » Iwatsuki
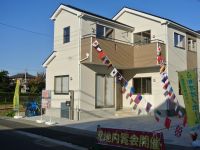 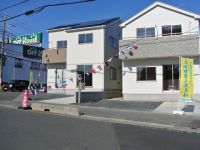
| | Saitama Iwatsuki 埼玉県さいたま市岩槻区 |
| Tobu Noda line "Higashiiwatsuki" walk 14 minutes 東武野田線「東岩槻」歩14分 |
| Solar power system, Or more before road 6m, Yang per good, South balcony, LDK15 tatami mats or more, System kitchen, Bathroom Dryer, All room storageese-style room, Washbasin with shower, Face-to-face kitchen, toilet 太陽光発電システム、前道6m以上、陽当り良好、南面バルコニー、LDK15畳以上、システムキッチン、浴室乾燥機、全居室収納、和室、シャワー付洗面台、対面式キッチン、トイレ |
| Solar power system, Or more before road 6m, Yang per good, South balcony, LDK15 tatami mats or more, System kitchen, Bathroom Dryer, All room storageese-style room, Washbasin with shower, Face-to-face kitchen, Toilet 2 places, 2-story, TV monitor interphone 太陽光発電システム、前道6m以上、陽当り良好、南面バルコニー、LDK15畳以上、システムキッチン、浴室乾燥機、全居室収納、和室、シャワー付洗面台、対面式キッチン、トイレ2ヶ所、2階建、TVモニタ付インターホン |
Features pickup 特徴ピックアップ | | Solar power system / System kitchen / Bathroom Dryer / Yang per good / All room storage / LDK15 tatami mats or more / Or more before road 6m / Japanese-style room / Washbasin with shower / Face-to-face kitchen / Toilet 2 places / 2-story / South balcony / TV monitor interphone 太陽光発電システム /システムキッチン /浴室乾燥機 /陽当り良好 /全居室収納 /LDK15畳以上 /前道6m以上 /和室 /シャワー付洗面台 /対面式キッチン /トイレ2ヶ所 /2階建 /南面バルコニー /TVモニタ付インターホン | Event information イベント情報 | | Local guide Board (please make a reservation beforehand) schedule / January 3 (Friday) ・ January 4 (Saturday) ・ January 5 (Sunday) time / 11:00 ~ 17:30 現地案内会(事前に必ず予約してください)日程/1月3日(金曜日)・1月4日(土曜日)・1月5日(日曜日)時間/11:00 ~ 17:30 | Price 価格 | | 20.8 million yen ~ 27,800,000 yen 2080万円 ~ 2780万円 | Floor plan 間取り | | 4LDK 4LDK | Units sold 販売戸数 | | 8 units 8戸 | Total units 総戸数 | | 11 units 11戸 | Land area 土地面積 | | 120.09 sq m ~ 130.6 sq m 120.09m2 ~ 130.6m2 | Building area 建物面積 | | 92.34 sq m ~ 97.2 sq m 92.34m2 ~ 97.2m2 | Completion date 完成時期(築年月) | | November 2013 2013年11月 | Address 住所 | | Saitama Iwatsuki Minamihirano 3-3-12 埼玉県さいたま市岩槻区南平野3-3-12他 | Traffic 交通 | | Tobu Noda line "Higashiiwatsuki" walk 14 minutes 東武野田線「東岩槻」歩14分
| Contact お問い合せ先 | | (Yes) Ohno Home TEL: 0800-808-5969 [Toll free] mobile phone ・ Also available from PHS
Caller ID is not notified
Please contact the "saw SUUMO (Sumo)"
If it does not lead, If the real estate company (有)オオノホームTEL:0800-808-5969【通話料無料】携帯電話・PHSからもご利用いただけます
発信者番号は通知されません
「SUUMO(スーモ)を見た」と問い合わせください
つながらない方、不動産会社の方は
| Building coverage, floor area ratio 建ぺい率・容積率 | | Building coverage: 60%, Floor-area ratio 建ぺい率:60%、容積率 | Time residents 入居時期 | | Consultation 相談 | Land of the right form 土地の権利形態 | | Ownership 所有権 | Structure and method of construction 構造・工法 | | Wooden 2-story 木造2階建 | Use district 用途地域 | | Two mid-high 2種中高 | Land category 地目 | | Residential land ・ field 宅地・畑 | Other limitations その他制限事項 | | Law Article 22 section ・ Minamihirano district plans within the area ・ Sewage treatment zone 法第22条区域・南平野地区計画区域内・下水道処理区域 | Overview and notices その他概要・特記事項 | | Building confirmation number: No. 13UDI11W Ken 01231 other 建築確認番号:第13UDI11W建01231号他 | Company profile 会社概要 | | <Mediation> Saitama Governor (3) No. 018689 (Corporation) Prefecture Building Lots and Buildings Transaction Business Association (Corporation) metropolitan area real estate Fair Trade Council member (with) Ohno Home Yubinbango343-0042 Saitama Prefecture Koshigaya Sengendaihigashi 1-7-22 <仲介>埼玉県知事(3)第018689号(公社)埼玉県宅地建物取引業協会会員 (公社)首都圏不動産公正取引協議会加盟(有)オオノホーム〒343-0042 埼玉県越谷市千間台東1-7-22 |
Local appearance photo現地外観写真 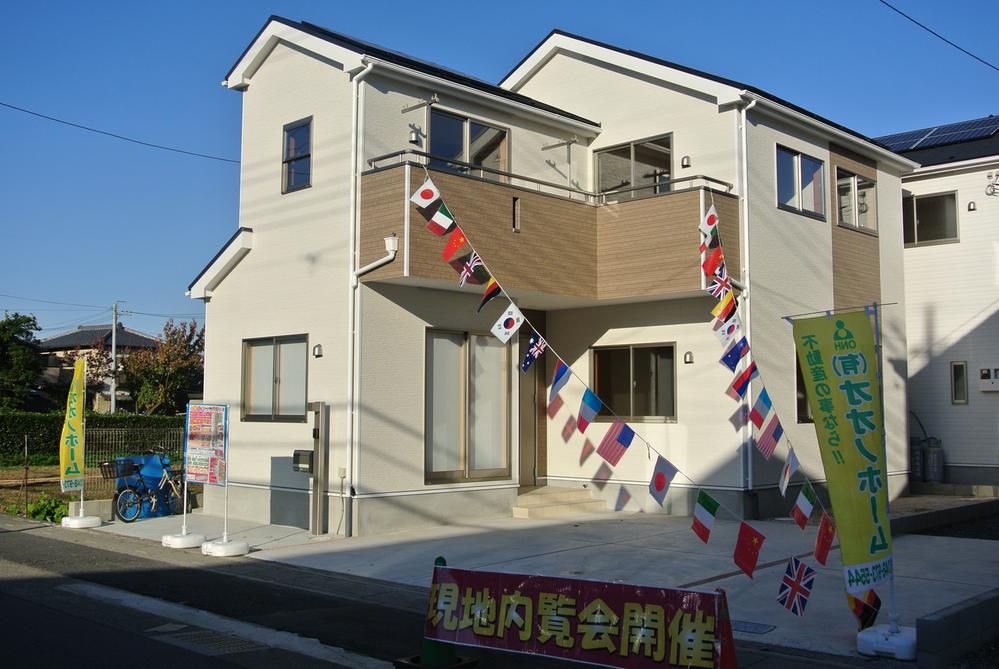 5 Building Local (11 May 2013) Shooting
5号棟 現地(2013年11月)撮影
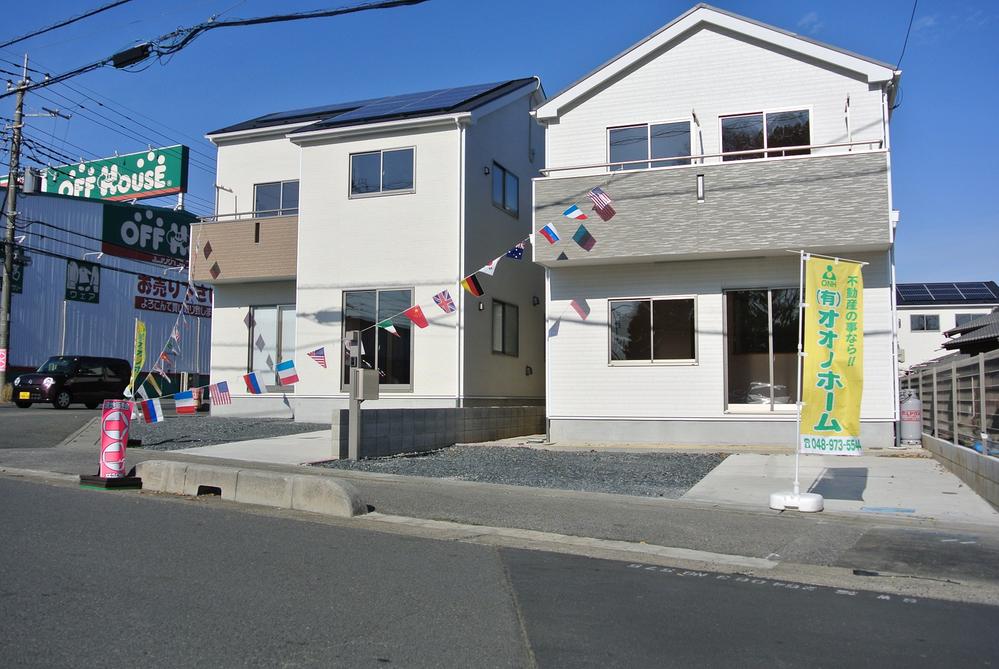 Local (10 May 2013) Shooting 11 Building
現地(2013年10月)撮影 11号棟
Otherその他 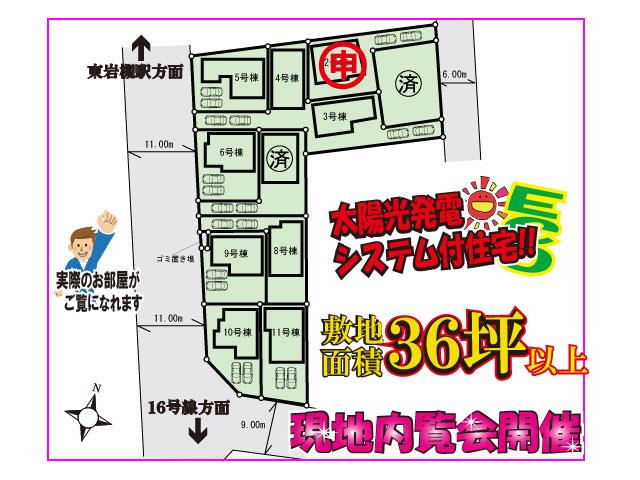 Compartment figure
区画図
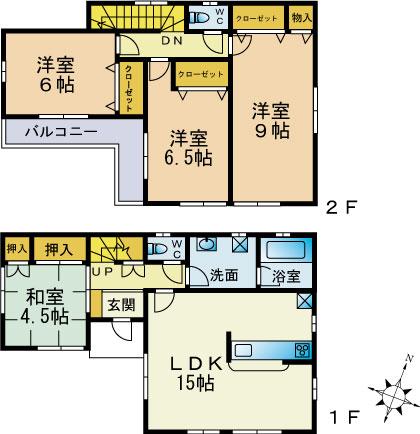 5 Building floor plan 25.8 million yen
5号棟間取図 2,580万円
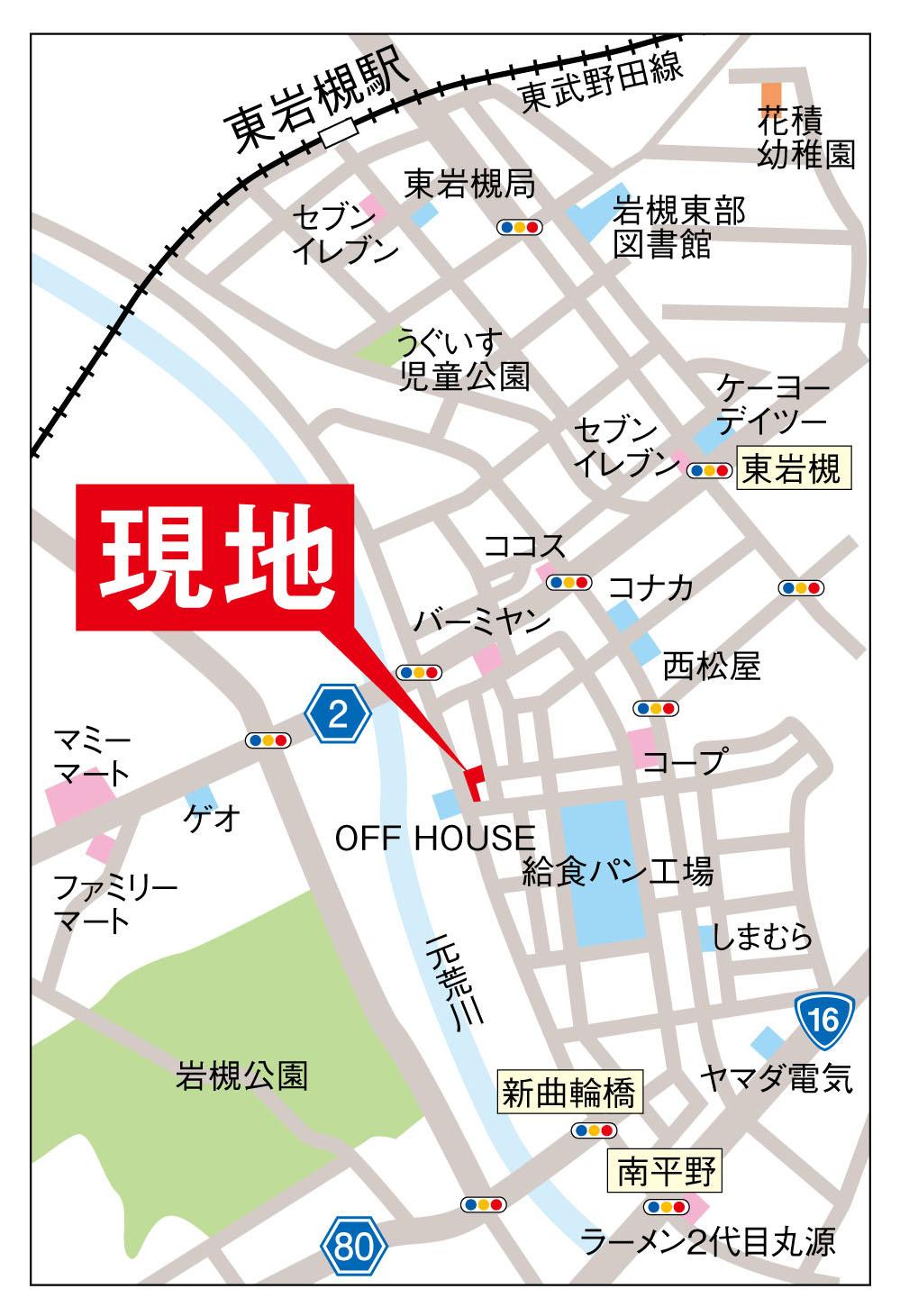 Information map
案内図
Local appearance photo現地外観写真 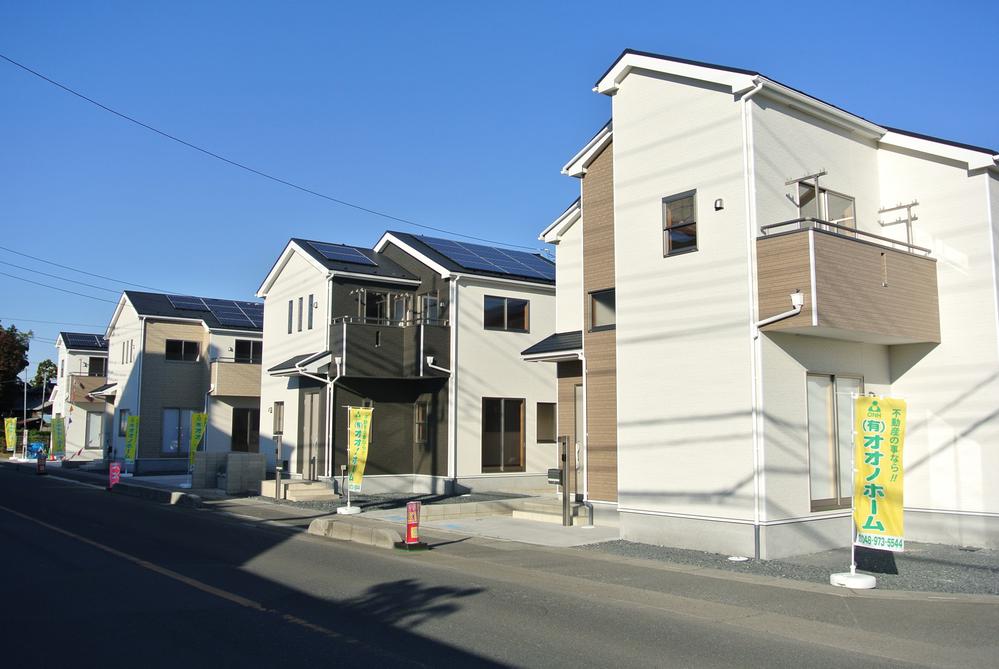 11 Building Indoor (11 May 2013) Shooting
11号棟 室内(2013年11月)撮影
Kitchenキッチン 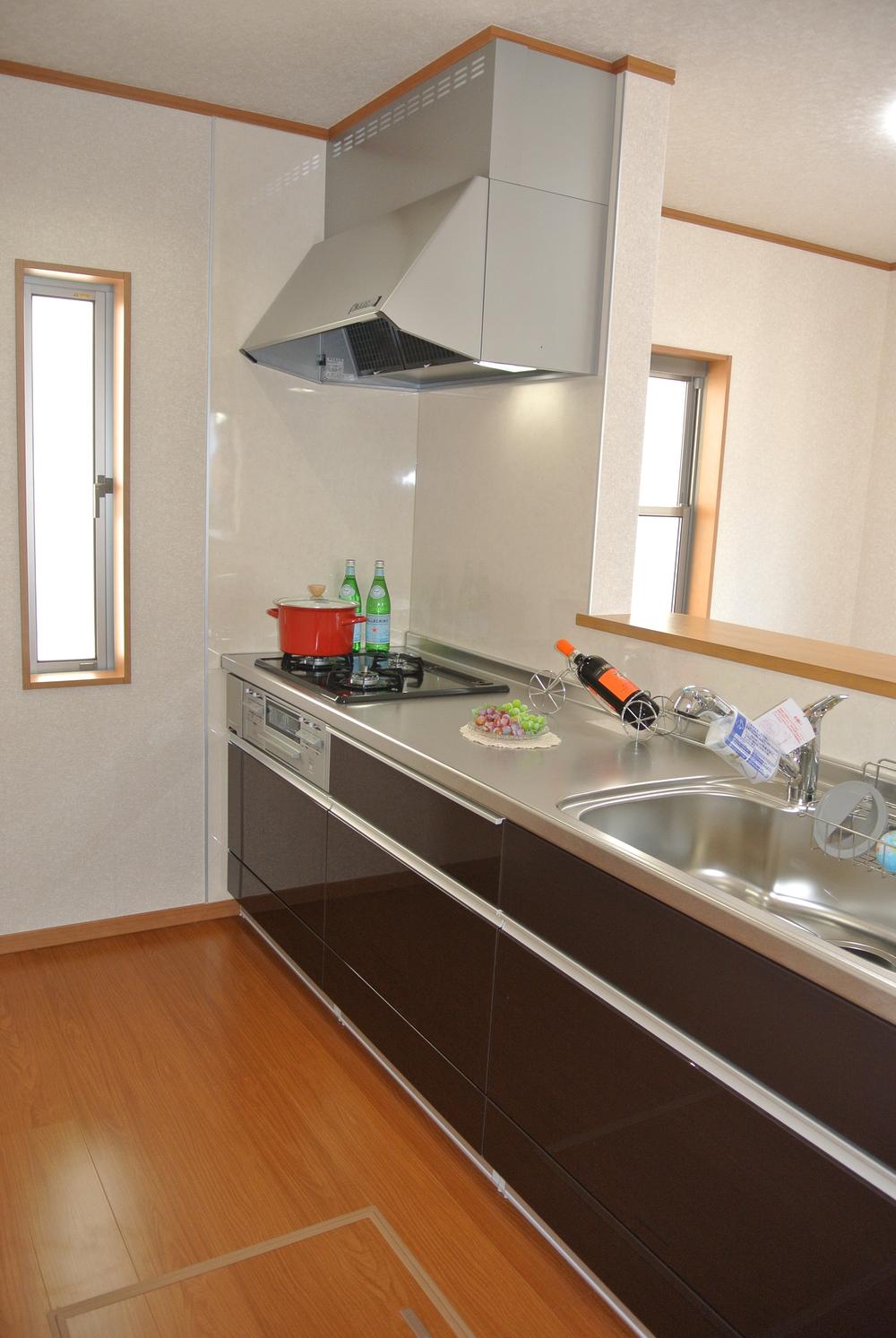 Local (12 May 2013) Shooting
現地(2013年12月)撮影
Bathroom浴室 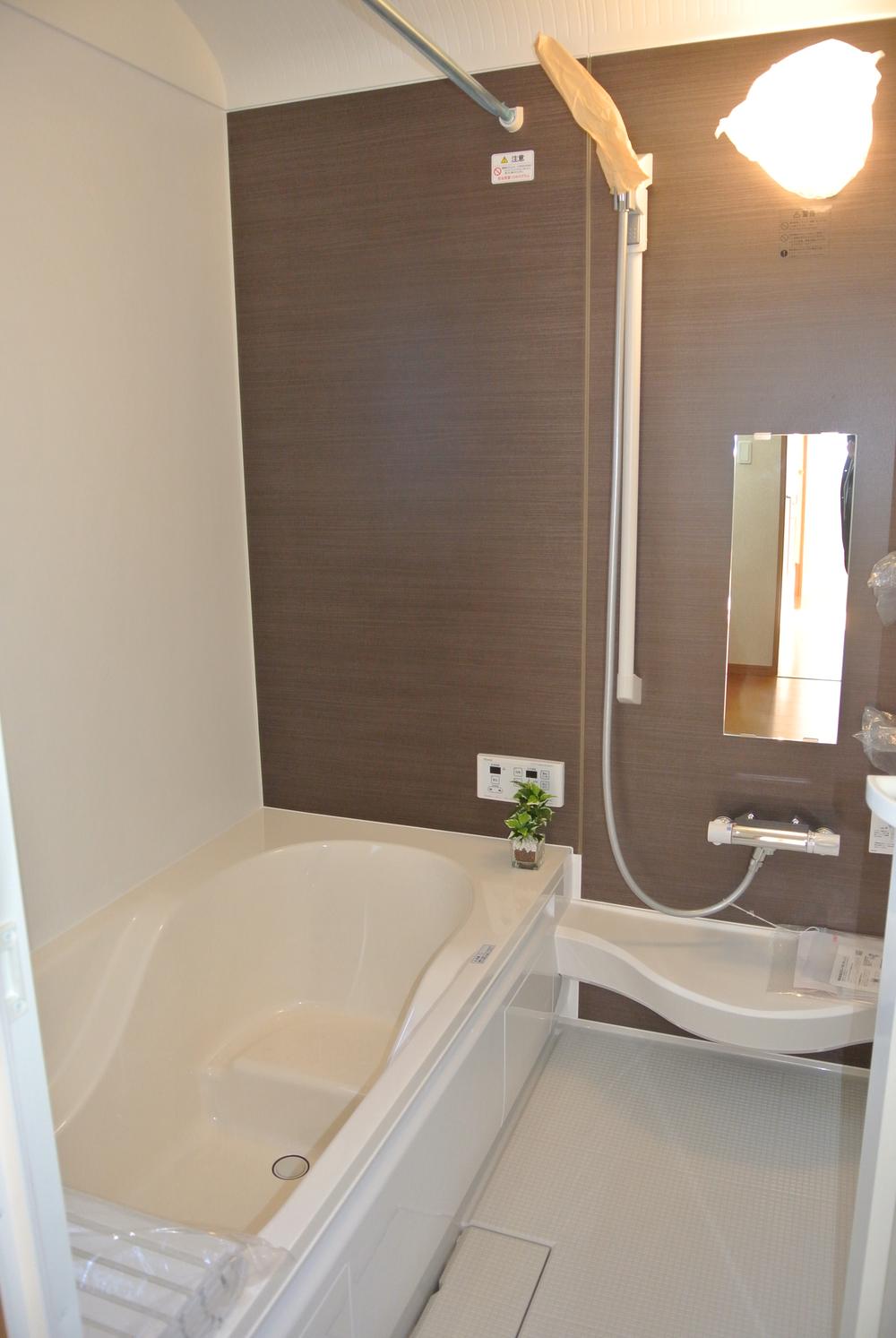 Indoor (12 May 2013) Shooting
室内(2013年12月)撮影
Wash basin, toilet洗面台・洗面所 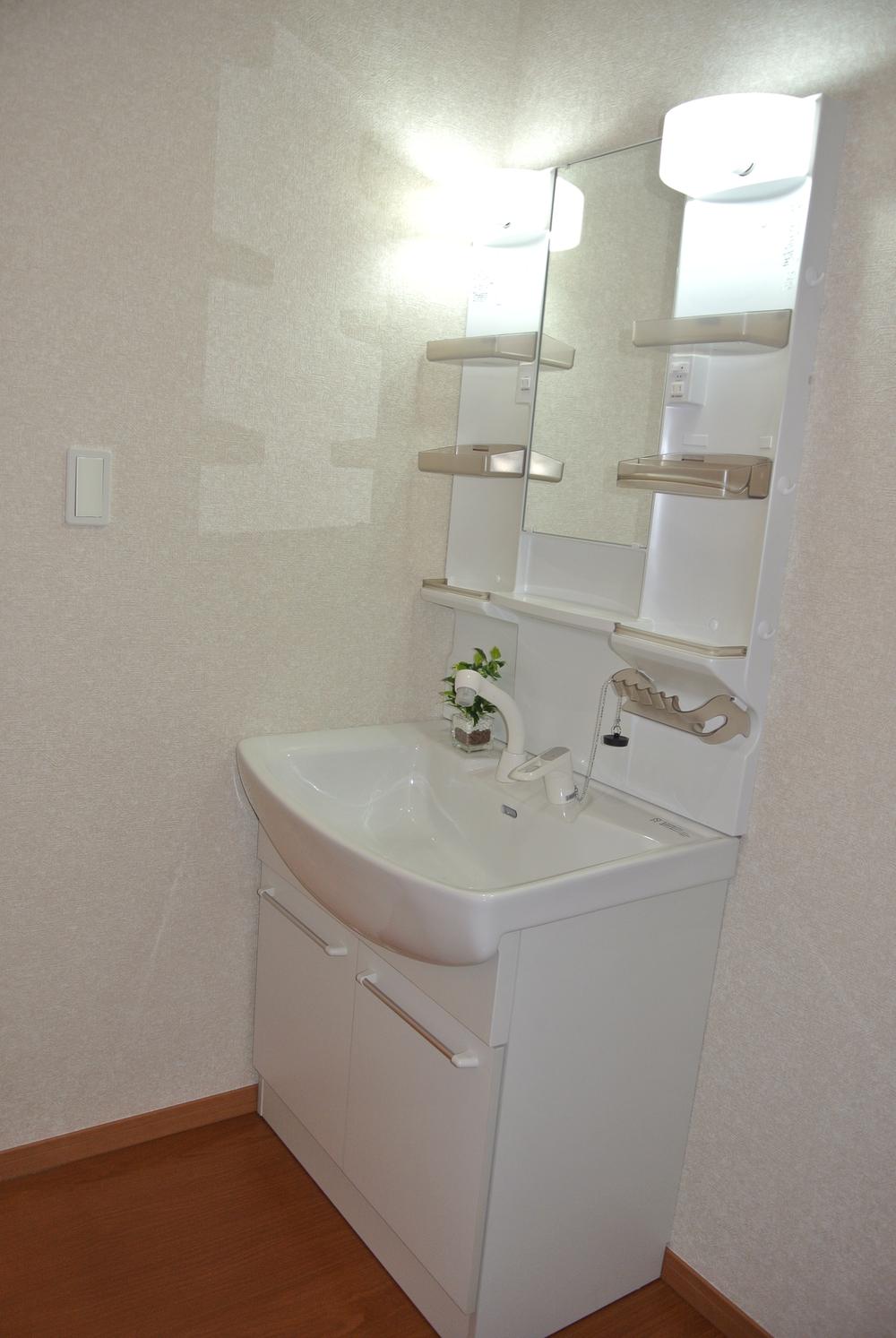 Indoor (12 May 2013) Shooting
室内(2013年12月)撮影
Otherその他 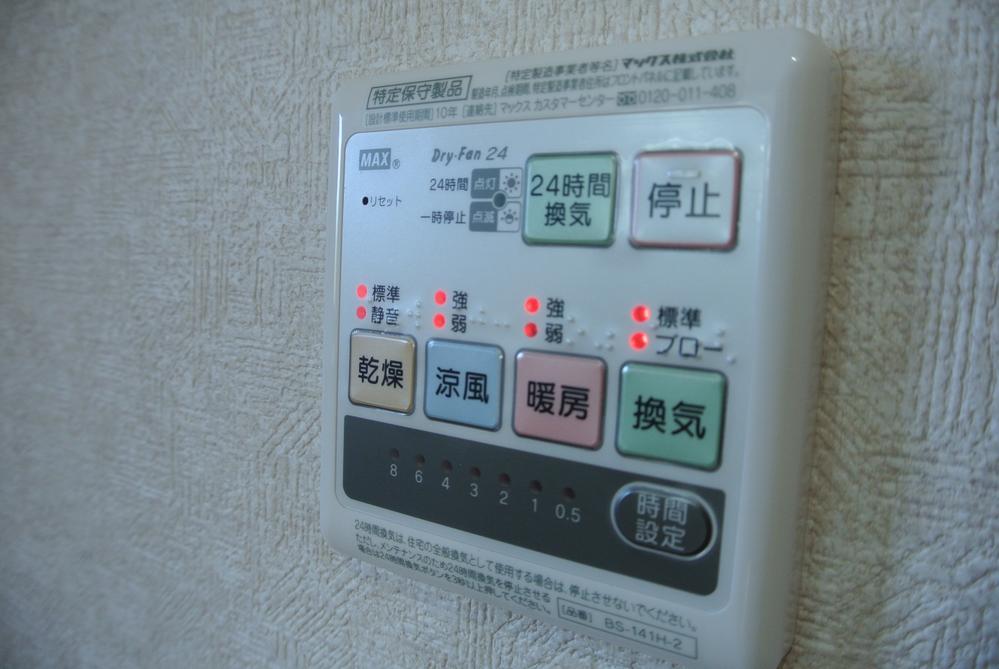 Remote Control (December 2013) Shooting
リモコン(2013年12月)撮影
Non-living roomリビング以外の居室 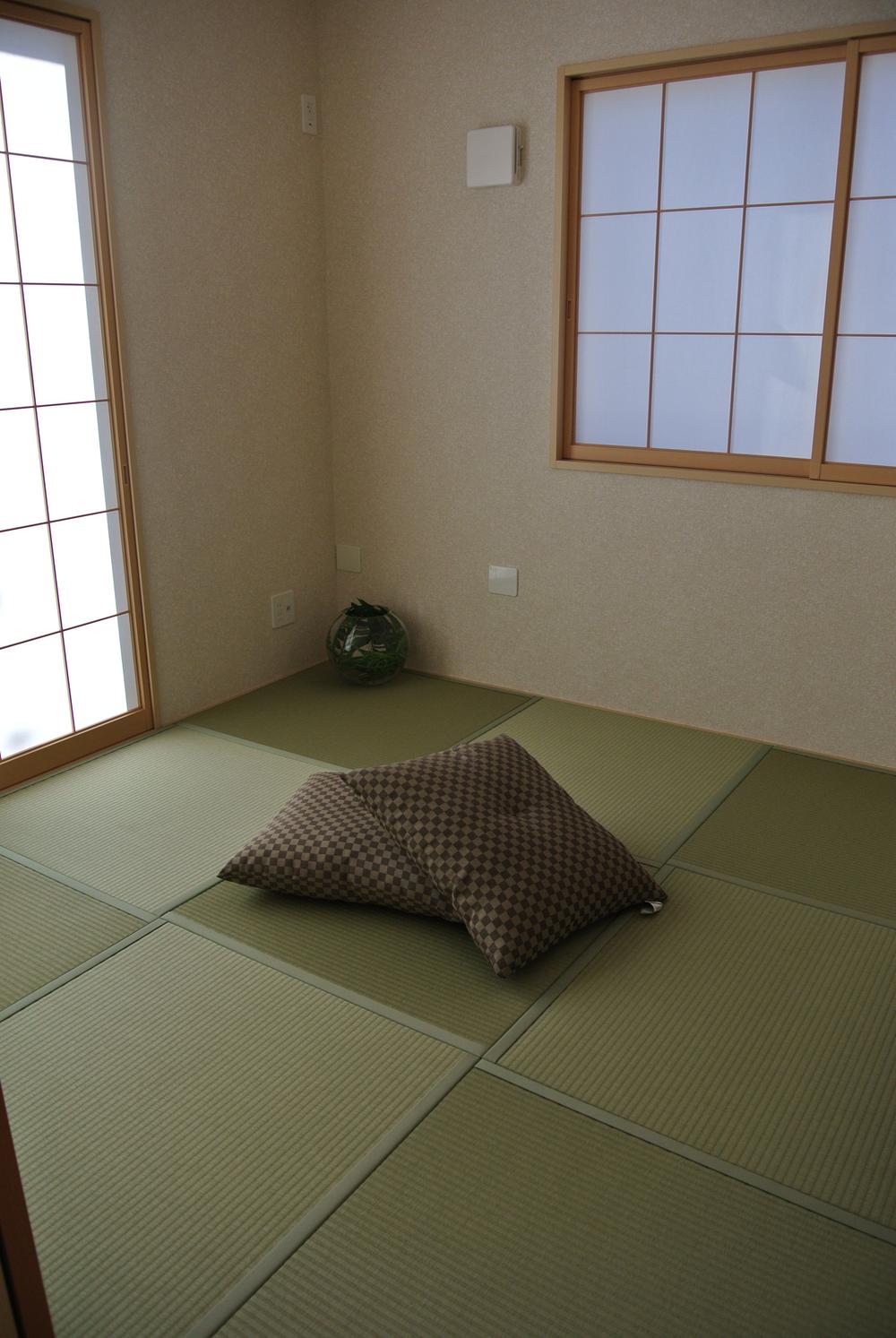 Indoor (12 May 2013) Shooting
室内(2013年12月)撮影
Otherその他 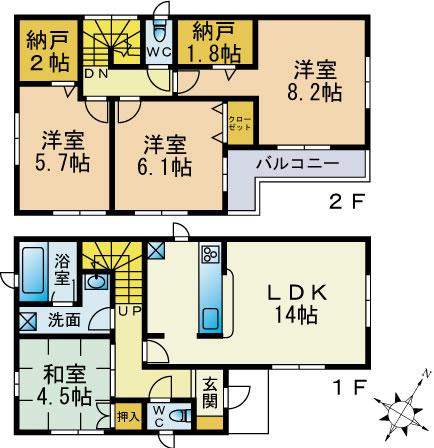 3 Building floor plan 25.8 million yen
3号棟間取図 2,580万円
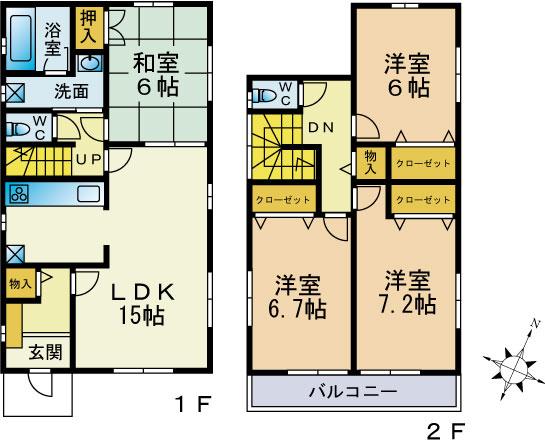 4 Building floor plan 2,080 yen
4号棟間取図 2,080万円
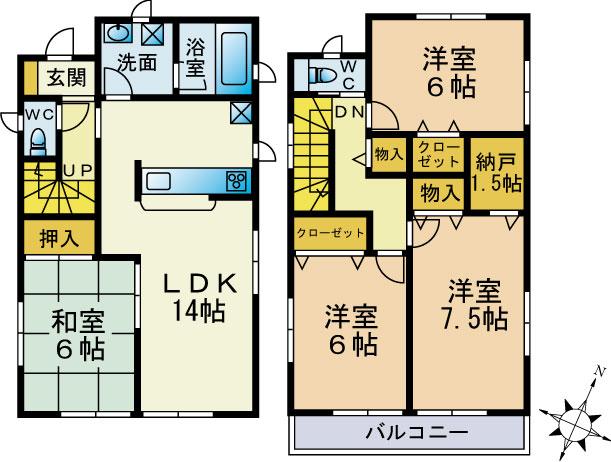 8 Building floor plan 23.8 million yen
8号棟間取図 2,380万円
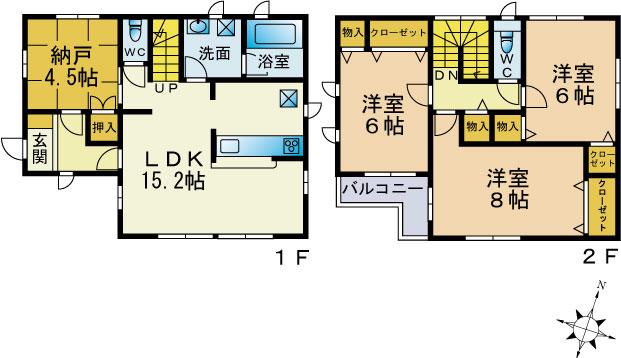 9 Building floor plan 24.8 million yen
9号棟間取図 2,480万円
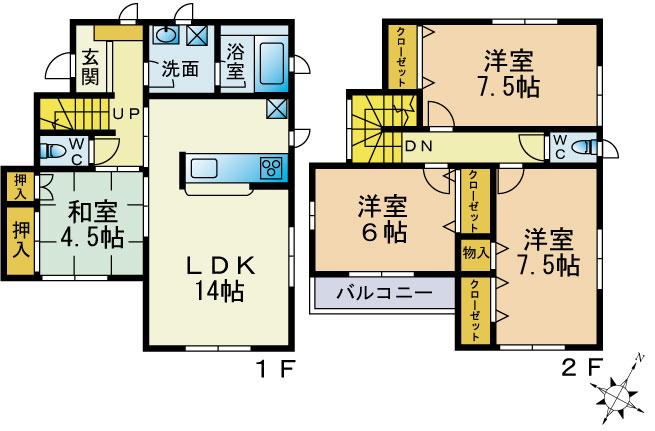 10 Building floor plan 2,780 yen
10号棟間取図 2,780万円
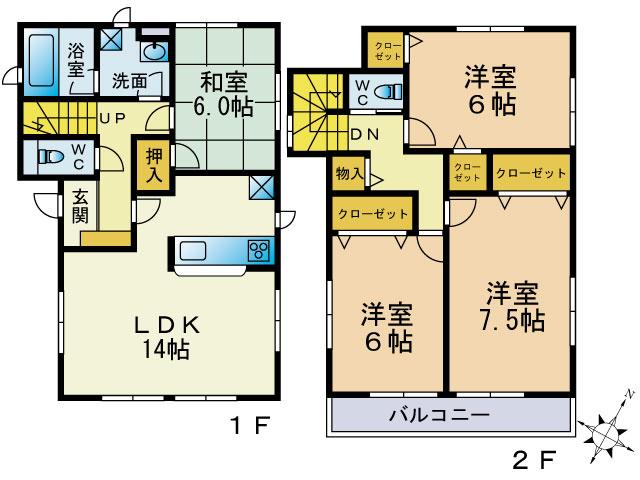 11 Building floor plan 2,780 yen
11号棟間取図 2,780万円
Supermarketスーパー 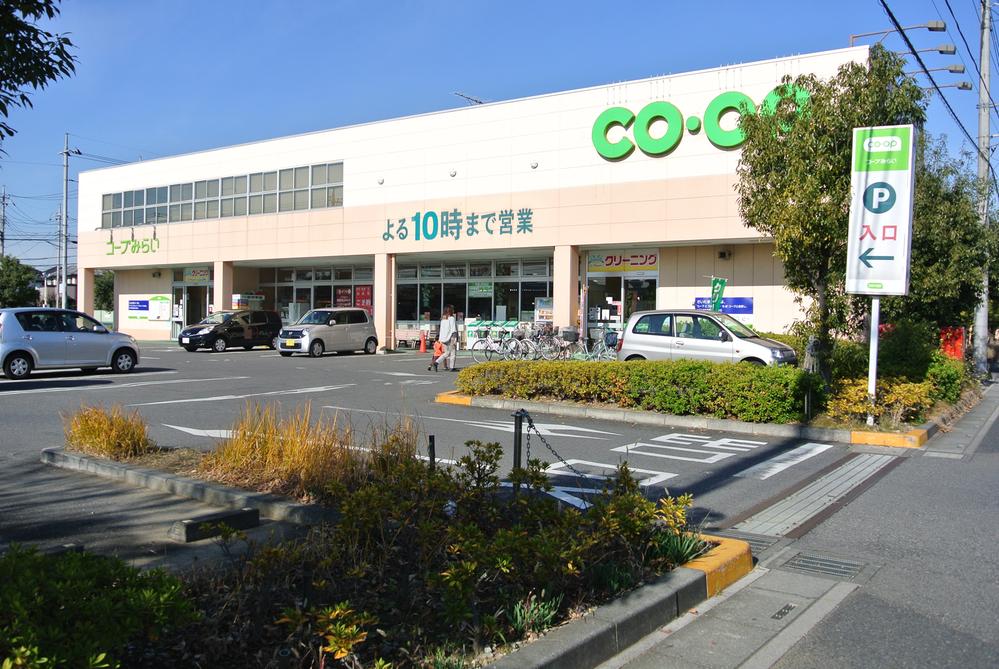 Until the COOP 240m
COOPまで240m
Location
|



















