New Homes » Kanto » Saitama » Iwatsuki
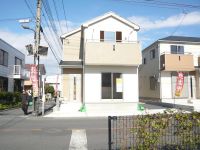 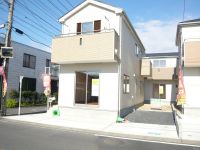
| | Saitama Iwatsuki 埼玉県さいたま市岩槻区 |
| Tobu Noda line "Iwatsuki" walk 16 minutes 東武野田線「岩槻」歩16分 |
| Immediate Available, System kitchen, Bathroom Dryer, All room storage, Washbasin with shower, Face-to-face kitchen, Pre-ground survey, Yang per good, Siemens south road, Shaping land, Barrier-free, Toilet 2 places, Bathroom 1 tsubo 即入居可、システムキッチン、浴室乾燥機、全居室収納、シャワー付洗面台、対面式キッチン、地盤調査済、陽当り良好、南側道路面す、整形地、バリアフリー、トイレ2ヶ所、浴室1坪 |
| Immediate Available, System kitchen, Bathroom Dryer, All room storage, Washbasin with shower, Face-to-face kitchen, Pre-ground survey, Yang per good, Siemens south road, Shaping land, Barrier-free, Toilet 2 places, Bathroom 1 tsubo or more, 2-story, Double-glazing, Warm water washing toilet seat, Underfloor Storage, TV monitor interphone, Water filter 即入居可、システムキッチン、浴室乾燥機、全居室収納、シャワー付洗面台、対面式キッチン、地盤調査済、陽当り良好、南側道路面す、整形地、バリアフリー、トイレ2ヶ所、浴室1坪以上、2階建、複層ガラス、温水洗浄便座、床下収納、TVモニタ付インターホン、浄水器 |
Features pickup 特徴ピックアップ | | Pre-ground survey / Immediate Available / System kitchen / Bathroom Dryer / Yang per good / All room storage / Siemens south road / Shaping land / Washbasin with shower / Face-to-face kitchen / Barrier-free / Toilet 2 places / Bathroom 1 tsubo or more / 2-story / Double-glazing / Warm water washing toilet seat / Underfloor Storage / TV monitor interphone / Water filter 地盤調査済 /即入居可 /システムキッチン /浴室乾燥機 /陽当り良好 /全居室収納 /南側道路面す /整形地 /シャワー付洗面台 /対面式キッチン /バリアフリー /トイレ2ヶ所 /浴室1坪以上 /2階建 /複層ガラス /温水洗浄便座 /床下収納 /TVモニタ付インターホン /浄水器 | Price 価格 | | 23.8 million yen 2380万円 | Floor plan 間取り | | 4LDK 4LDK | Units sold 販売戸数 | | 1 units 1戸 | Total units 総戸数 | | 3 units 3戸 | Land area 土地面積 | | 118.36 sq m (35.80 tsubo) (Registration) 118.36m2(35.80坪)(登記) | Building area 建物面積 | | 94.36 sq m (28.54 tsubo) (measured) 94.36m2(28.54坪)(実測) | Driveway burden-road 私道負担・道路 | | Road width: 4.3m ~ 7.1m, Asphaltic pavement, 1 Building _ west road 4.3m 3 Building _ south road 7.1m 道路幅:4.3m ~ 7.1m、アスファルト舗装、1号棟_西側公道4.3m 3号棟_南側公道7.1m | Completion date 完成時期(築年月) | | September 2013 2013年9月 | Address 住所 | | Saitama Iwatsuki Miyamachi 2 埼玉県さいたま市岩槻区宮町2 | Traffic 交通 | | Tobu Noda line "Iwatsuki" walk 16 minutes 東武野田線「岩槻」歩16分
| Related links 関連リンク | | [Related Sites of this company] 【この会社の関連サイト】 | Person in charge 担当者より | | The person in charge [House Media Saitama] Usui It aims to do business with an awareness of assist of sound customers, Aware of the speed, We have a good faith in the motto. I do not know it, such as, Please hear anything do not hesitate. I will do my best to hard of a weapon. 担当者【ハウスメディアさいたま】薄井 響お客様のアシストを意識した営業を心掛け、スピードを意識し、誠実をモットーにしています。分からない事など、お気軽に何でも聞いてください。一生懸命さを武器に頑張ります。 | Contact お問い合せ先 | | TEL: 0120-854371 [Toll free] Please contact the "saw SUUMO (Sumo)" TEL:0120-854371【通話料無料】「SUUMO(スーモ)を見た」と問い合わせください | Building coverage, floor area ratio 建ぺい率・容積率 | | Kenpei rate: 50%, Volume ratio: 80% 建ペい率:50%、容積率:80% | Time residents 入居時期 | | Immediate available 即入居可 | Land of the right form 土地の権利形態 | | Ownership 所有権 | Structure and method of construction 構造・工法 | | Wooden 2-story 木造2階建 | Use district 用途地域 | | One low-rise 1種低層 | Overview and notices その他概要・特記事項 | | Contact Person [House Media Saitama] Usui sound 担当者:【ハウスメディアさいたま】薄井 響 | Company profile 会社概要 | | <Mediation> Saitama Governor (5) No. 016625 (Corporation) All Japan Real Estate Association (Corporation) metropolitan area real estate Fair Trade Council member THR housing distribution Group Co., Ltd. House media Saitama Division 1 Yubinbango330-0843 Saitama Omiya-ku, Yoshiki-cho 4-261-1 Capital Building 5th floor <仲介>埼玉県知事(5)第016625号(公社)全日本不動産協会会員 (公社)首都圏不動産公正取引協議会加盟THR住宅流通グループ(株)ハウスメディアさいたま1課〒330-0843 埼玉県さいたま市大宮区吉敷町4-261-1 キャピタルビル5階 |
Local appearance photo現地外観写真 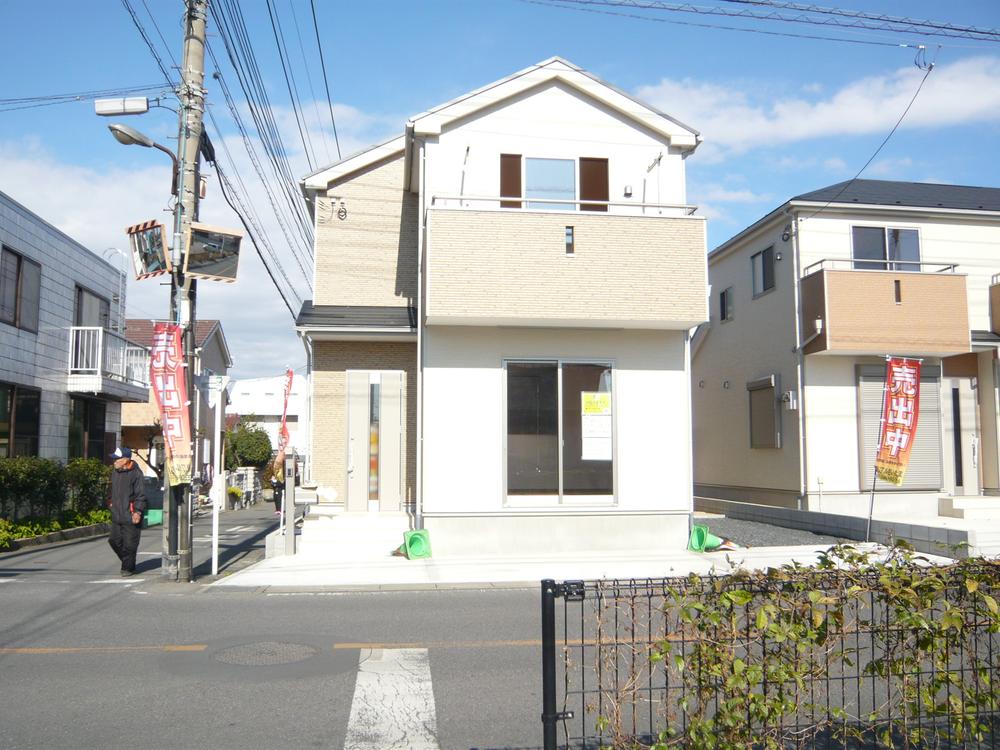 □ ■ 3 Building appearance 23.8 million! _ Parking spaces!
□■3号棟外観2380万!_駐車スペース!
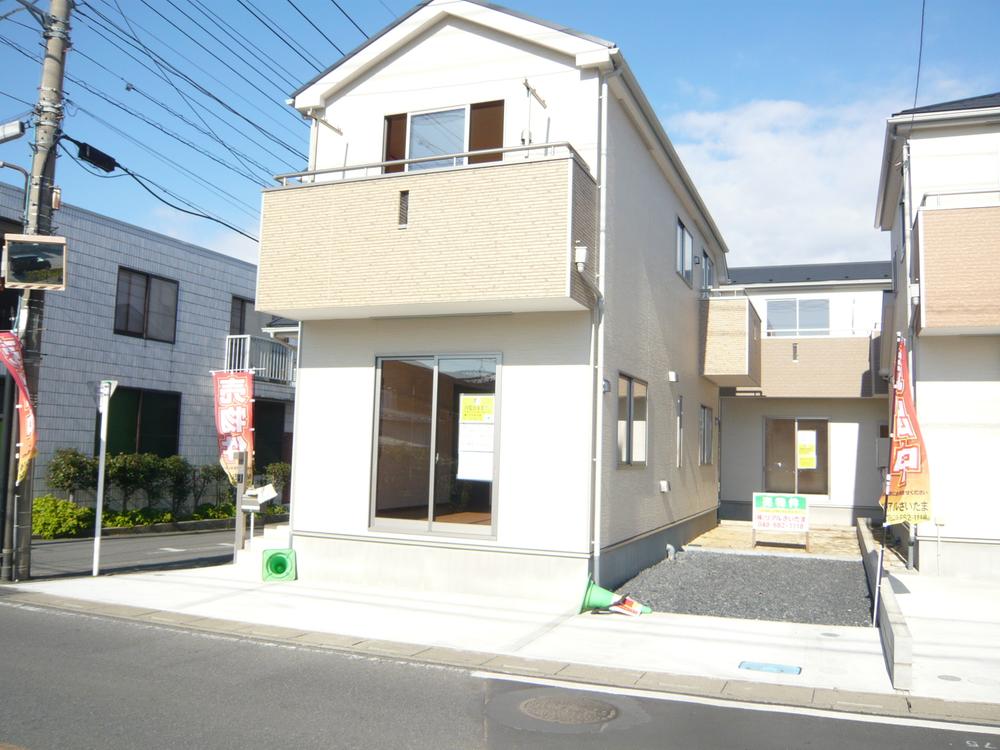 □ ■ 3 Building appearance _ parking spaces! □ ■ South road is yang those good ~ !
□■3号棟外観_駐車スペース!□■南公道陽当良好です ~ !
Local photos, including front road前面道路含む現地写真 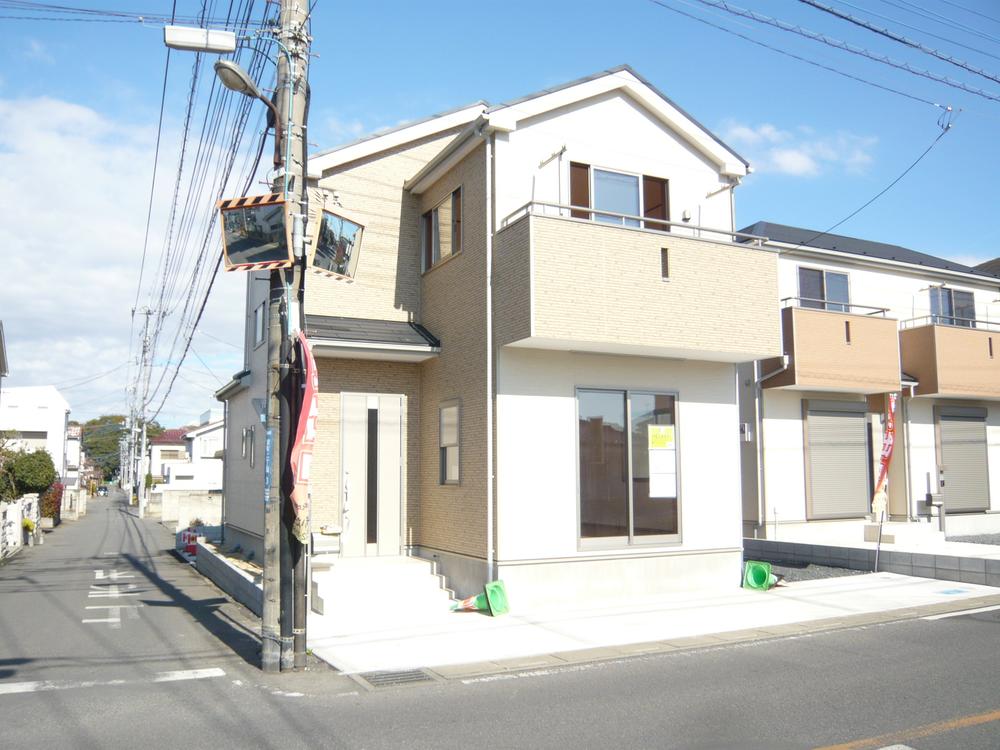 □ ■ 3 Building appearance _ parking spaces!
□■3号棟外観_駐車スペース!
Floor plan間取り図 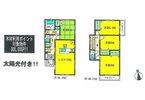 Price 23.8 million yen, 4LDK, Land area 118.36 sq m , Building area 94.36 sq m
価格2380万円、4LDK、土地面積118.36m2、建物面積94.36m2
Livingリビング 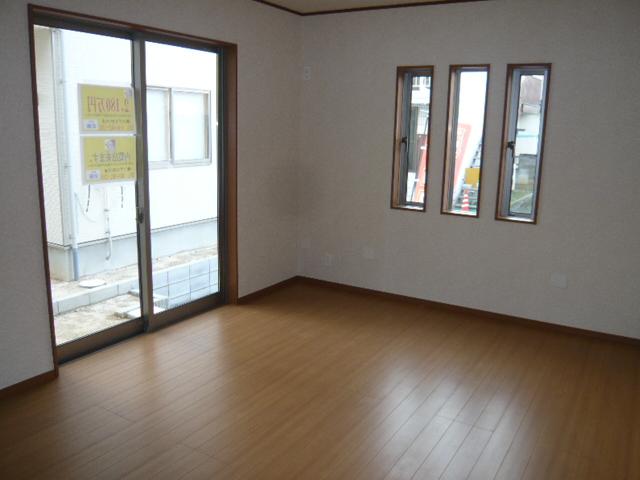 □ 1 Building _ is a bright living room!
□1号棟_明るいリビングです!
Bathroom浴室 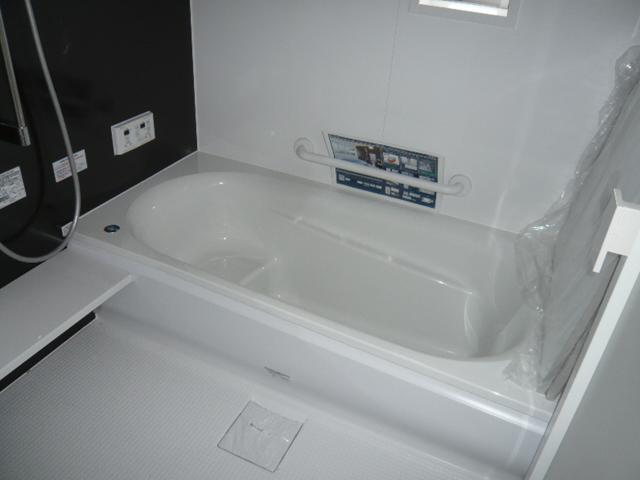 □ ■ 1 ・ 3 Building _1 pyeong size unit bus!
□■1・3号棟_1坪サイズユニットバス!
Kitchenキッチン 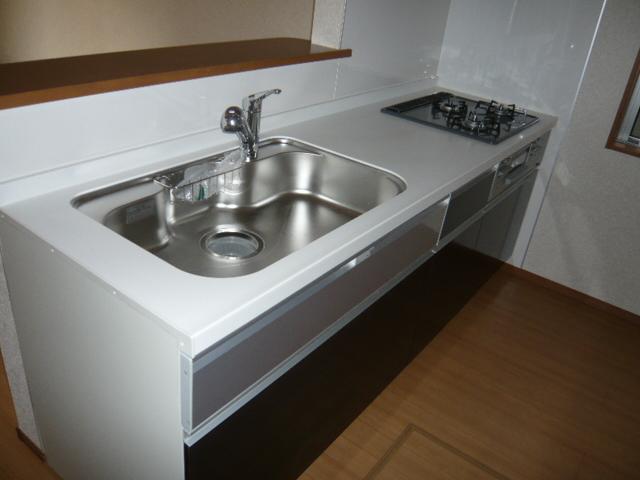 □ 1 Building is _ system Kitchen ~ !
□1号棟_システムキッチンです ~ !
Non-living roomリビング以外の居室 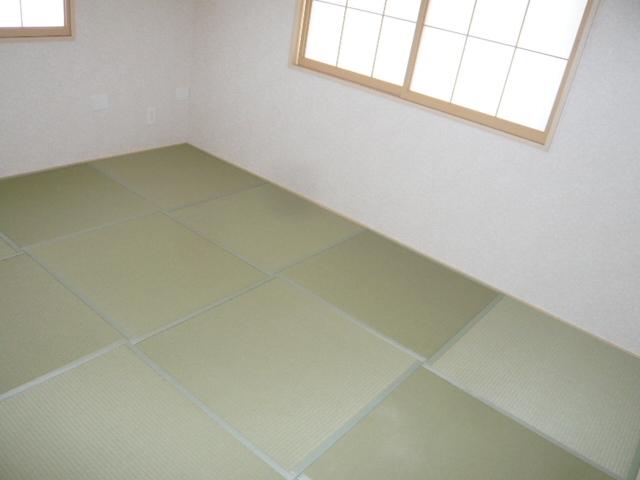 ■ □ Bright Japanese-style room!
■□明るい和室です!
Entrance玄関 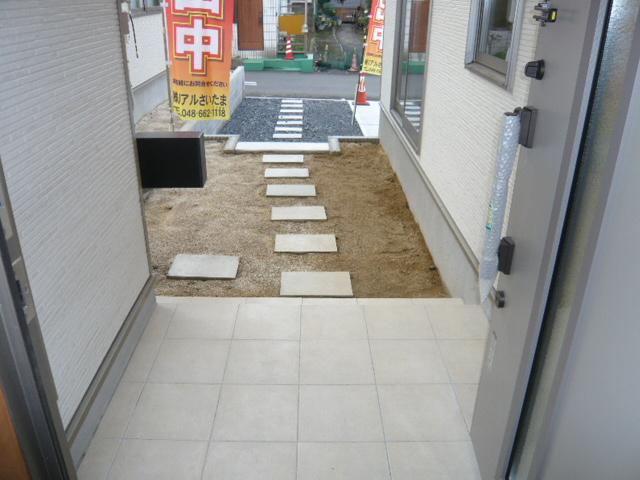 □ Relaxed some gateway!
□ゆとりある玄関口!
Wash basin, toilet洗面台・洗面所 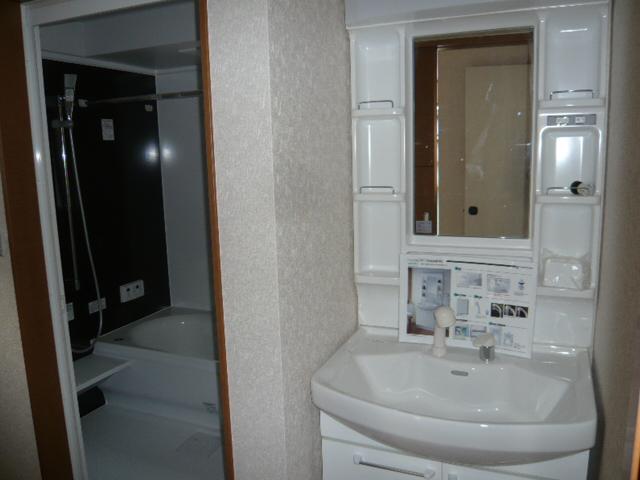 □ ■ 1 ・ Building 3 washbasin with _ shampoo dresser!
□■1・3号棟_シャンプードレッサー付洗面台!
Toiletトイレ 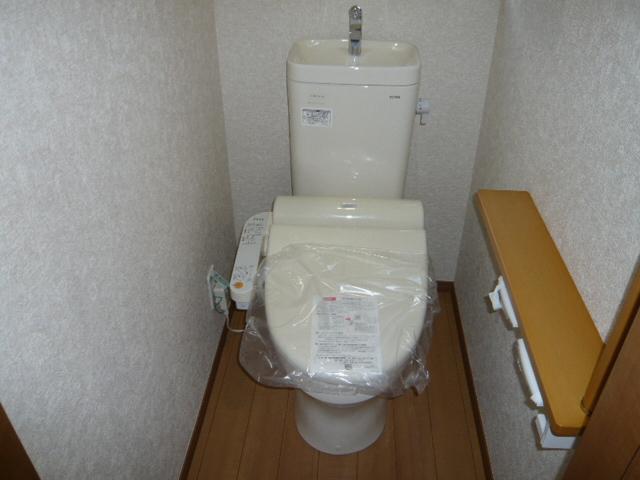 ■ With Washlet!
■ウオシュレット付!
Other introspectionその他内観 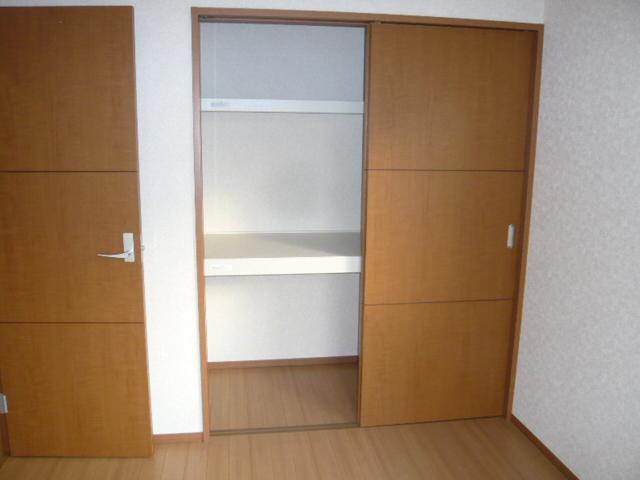 □ ■ It is housed in the sliding door ~ !
□■引き戸の収納です ~ !
Otherその他 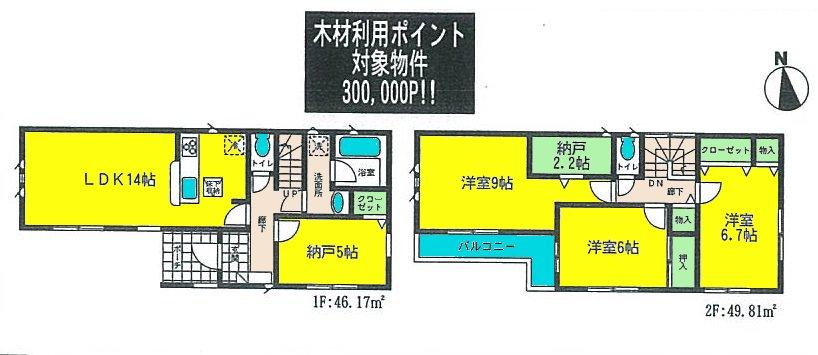 ■ □ 1 Building _1880 ten thousand! Completion is settled! Car space 3 units can be!
■□1号棟_1880万!完成済です!カースペース3台可能!
Livingリビング 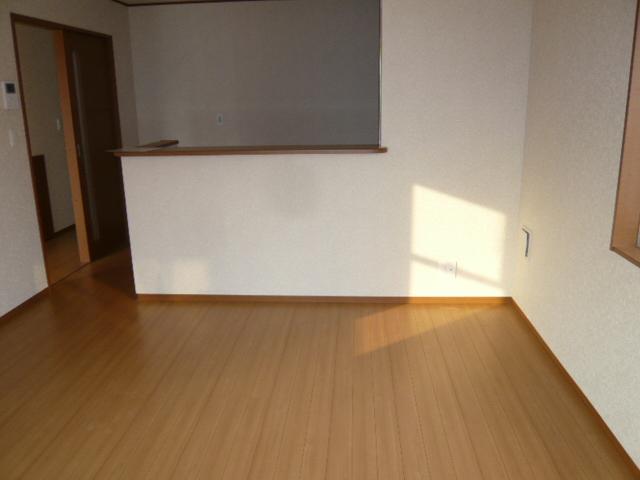 ■ □ Three buildings _ Kitchen Living!
■□3棟_キッチンリビング!
Kitchenキッチン 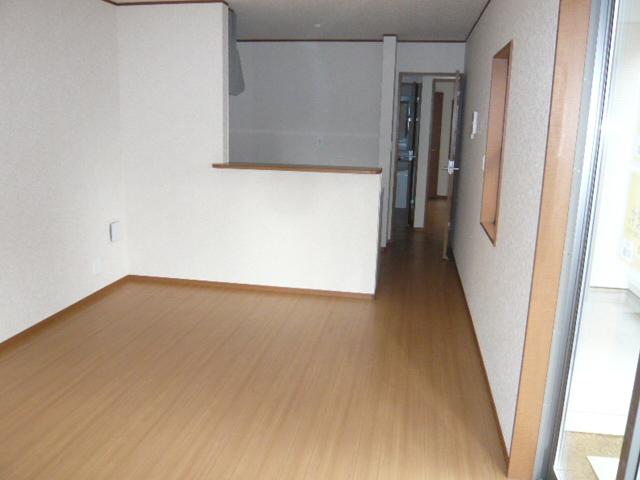 □ ■ 1 Building _ face-to-face kitchen living!
□■1号棟_対面キッチンリビング!
Entrance玄関 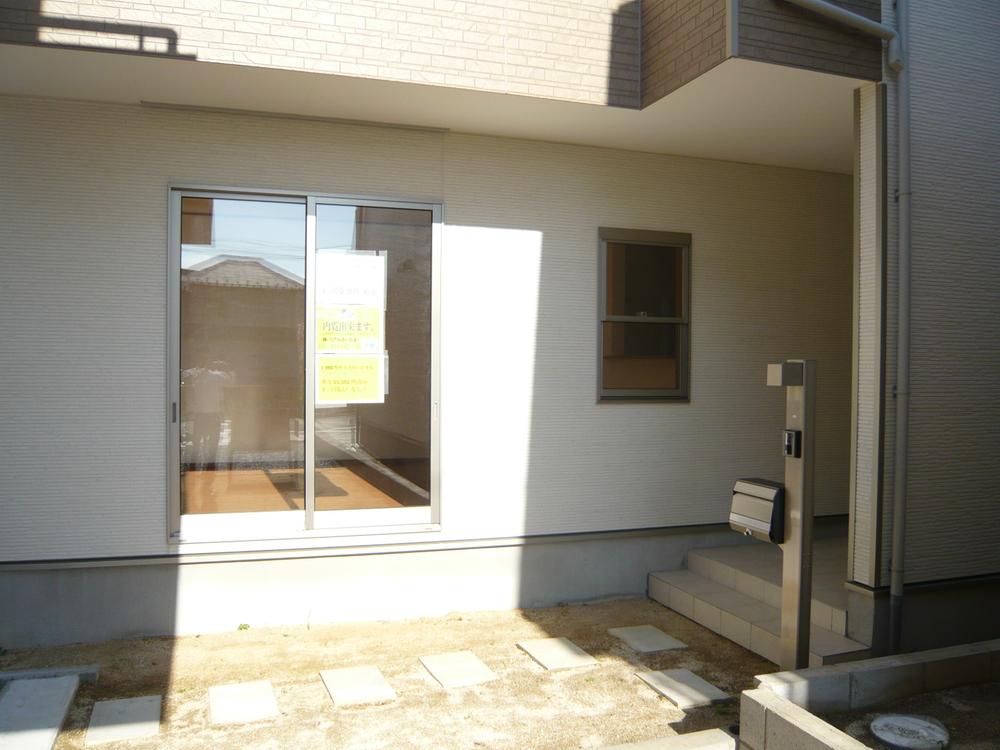 ■ It is a good entrance of Hito ~ !
■陽当の良い玄関です ~ !
Otherその他 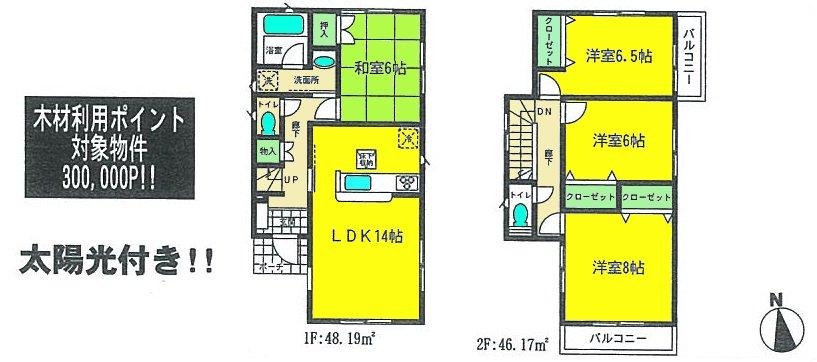 ■ □ Building 3 _2380 ten thousand! Completion is settled! With solar panels! Car space 2 units can be more than!
■□3号棟_2380万!完成済です!太陽光パネル付!カースペース2台以上可能!
Kitchenキッチン 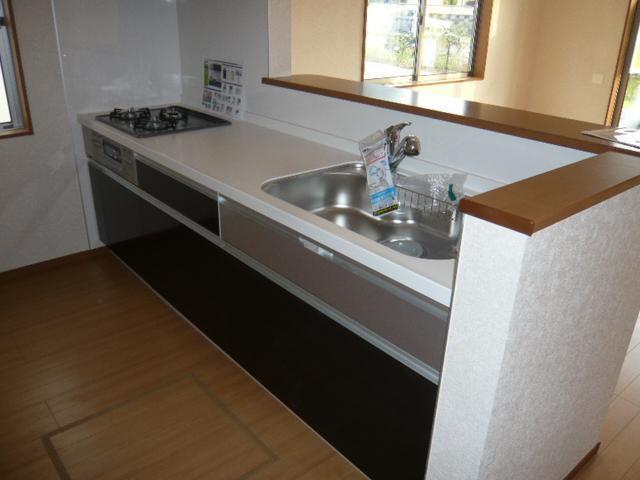 □ Building 3 is _ system Kitchen ~ !
□3号棟_システムキッチンです ~ !
Location
|



















