New Homes » Kanto » Saitama » Iwatsuki
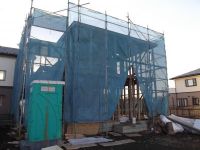 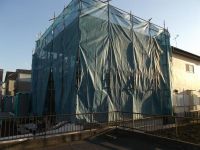
| | Saitama Iwatsuki 埼玉県さいたま市岩槻区 |
| Tobu Noda line "Iwatsuki" walk 16 minutes 東武野田線「岩槻」歩16分 |
| Iwatsuki Station about 16 minutes walk Nishihara elementary school walk about 5 minutes 岩槻駅約徒歩16分 西原小学校徒歩約5分 |
| Nishihara small children there in the distance of the elementary school is about 5 minutes walk (about 350m) is also safe. Yaoko Co., Ltd. (about 750m) is located is convenient for daily shopping. First, Please feel free to contact us. 西原小学校が徒歩約5分(約350m)の距離に有り小さいお子様も安心です。ヤオコー(約750m)があり毎日のお買物に便利です。まずはお気軽にお問い合わせ下さい。 |
Features pickup 特徴ピックアップ | | System kitchen / All room storage / Japanese-style room / Washbasin with shower / Face-to-face kitchen / Toilet 2 places / 2-story / Warm water washing toilet seat / The window in the bathroom / All rooms are two-sided lighting システムキッチン /全居室収納 /和室 /シャワー付洗面台 /対面式キッチン /トイレ2ヶ所 /2階建 /温水洗浄便座 /浴室に窓 /全室2面採光 | Price 価格 | | 22,400,000 yen 2240万円 | Floor plan 間取り | | 4LDK 4LDK | Units sold 販売戸数 | | 1 units 1戸 | Total units 総戸数 | | 4 units 4戸 | Land area 土地面積 | | 123.1 sq m (registration) 123.1m2(登記) | Building area 建物面積 | | 94.46 sq m (measured) 94.46m2(実測) | Driveway burden-road 私道負担・道路 | | Nothing, Northeast 5m width 無、北東5m幅 | Completion date 完成時期(築年月) | | February 2014 2014年2月 | Address 住所 | | Saitama Iwatsuki Nishimachi 3 埼玉県さいたま市岩槻区西町3 | Traffic 交通 | | Tobu Noda line "Iwatsuki" walk 16 minutes 東武野田線「岩槻」歩16分
| Related links 関連リンク | | [Related Sites of this company] 【この会社の関連サイト】 | Person in charge 担当者より | | Rep Kodama Taisuke Age: you as you will be hard to help meet the 30's a lot of smile. 担当者小玉 泰介年齢:30代たくさんの笑顔に出会えますよう一生懸命お手伝いさせて頂きます。 | Contact お問い合せ先 | | TEL: 0800-603-0561 [Toll free] mobile phone ・ Also available from PHS
Caller ID is not notified
Please contact the "saw SUUMO (Sumo)"
If it does not lead, If the real estate company TEL:0800-603-0561【通話料無料】携帯電話・PHSからもご利用いただけます
発信者番号は通知されません
「SUUMO(スーモ)を見た」と問い合わせください
つながらない方、不動産会社の方は
| Building coverage, floor area ratio 建ぺい率・容積率 | | 60% ・ 160% 60%・160% | Time residents 入居時期 | | Consultation 相談 | Land of the right form 土地の権利形態 | | Ownership 所有権 | Structure and method of construction 構造・工法 | | Wooden 2-story 木造2階建 | Use district 用途地域 | | One dwelling 1種住居 | Overview and notices その他概要・特記事項 | | Contact: Kodama Taisuke, Facilities: Public Water Supply, This sewage, Building confirmation number: first 13UD, Parking: car space 担当者:小玉 泰介、設備:公営水道、本下水、建築確認番号:第13UD、駐車場:カースペース | Company profile 会社概要 | | <Mediation> Minister of Land, Infrastructure and Transport (3) No. 006,185 (one company) National Housing Industry Association (Corporation) metropolitan area real estate Fair Trade Council member Asahi Housing Corporation Omiya Yubinbango330-0845 Saitama Omiya-ku Nakamachi 1-54-3 Visionary III 4 floor <仲介>国土交通大臣(3)第006185号(一社)全国住宅産業協会会員 (公社)首都圏不動産公正取引協議会加盟朝日住宅(株)大宮店〒330-0845 埼玉県さいたま市大宮区仲町1-54-3 ビジョナリーIII 4階 |
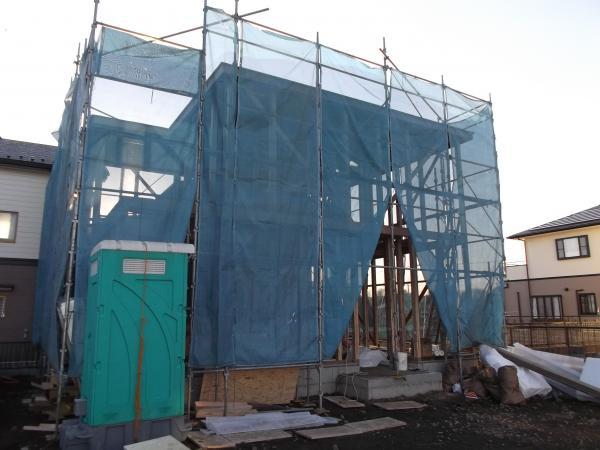 Local appearance photo
現地外観写真
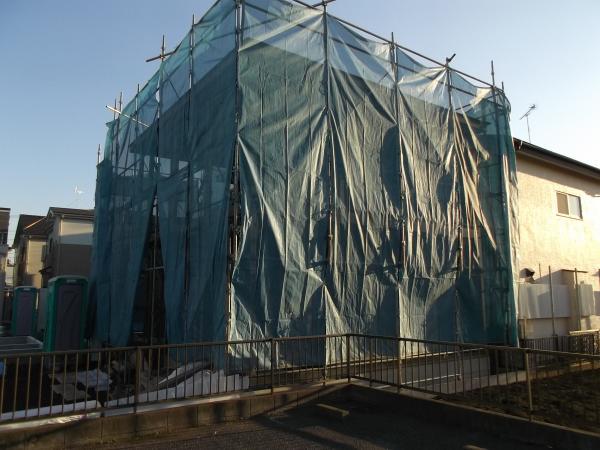 Local appearance photo
現地外観写真
Floor plan間取り図 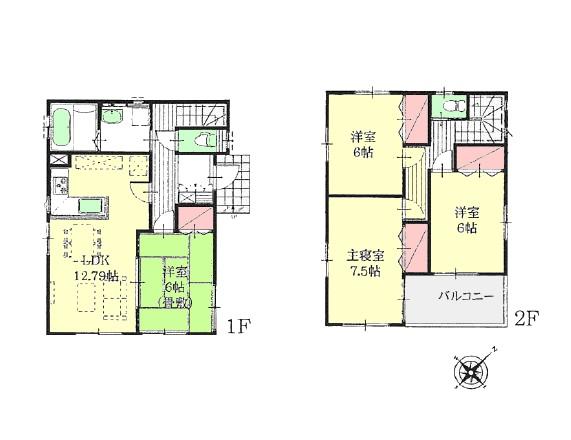 22,400,000 yen, 4LDK, Land area 123.1 sq m , Building area 94.46 sq m
2240万円、4LDK、土地面積123.1m2、建物面積94.46m2
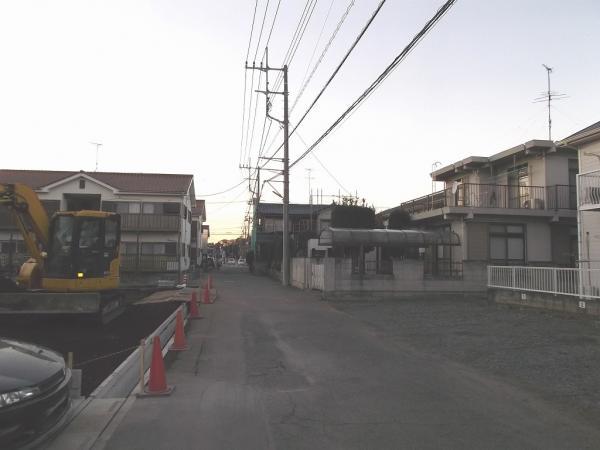 Local photos, including front road
前面道路含む現地写真
Primary school小学校 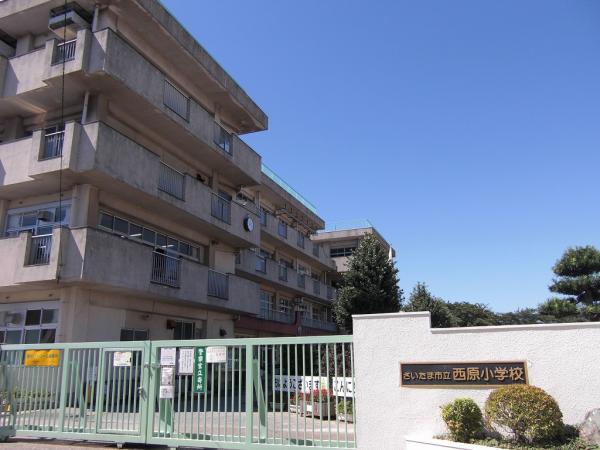 Nishihara to elementary school 350m
西原小学校まで350m
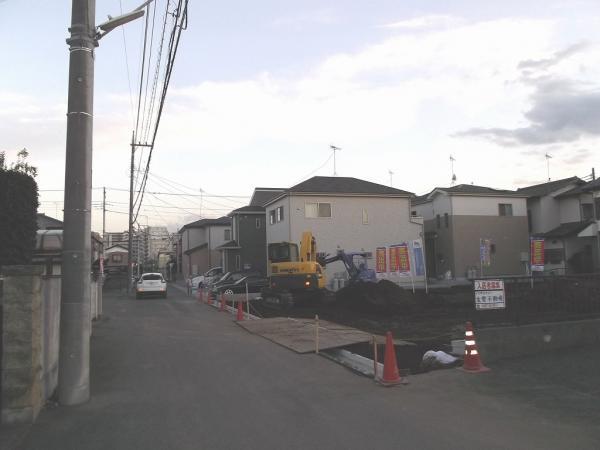 Local photos, including front road
前面道路含む現地写真
Junior high school中学校 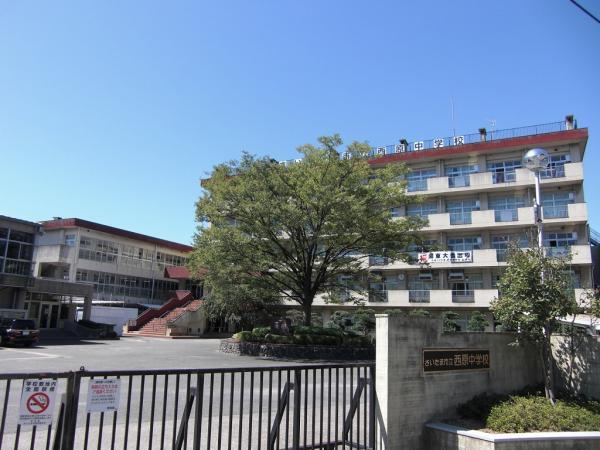 Nishihara 700m until junior high school
西原中学校まで700m
Kindergarten ・ Nursery幼稚園・保育園 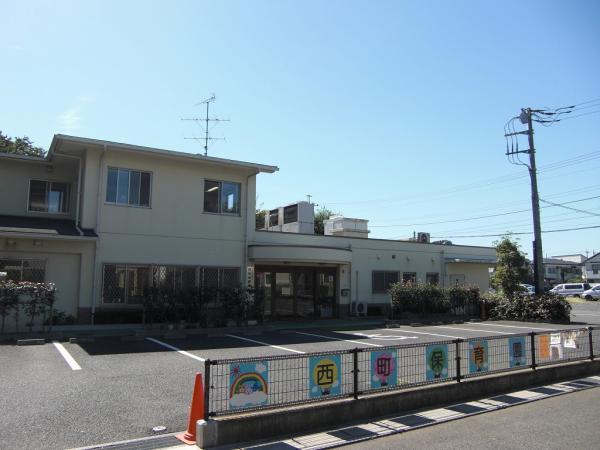 Nishihara 240m to nursery school
西原保育園まで240m
Post office郵便局 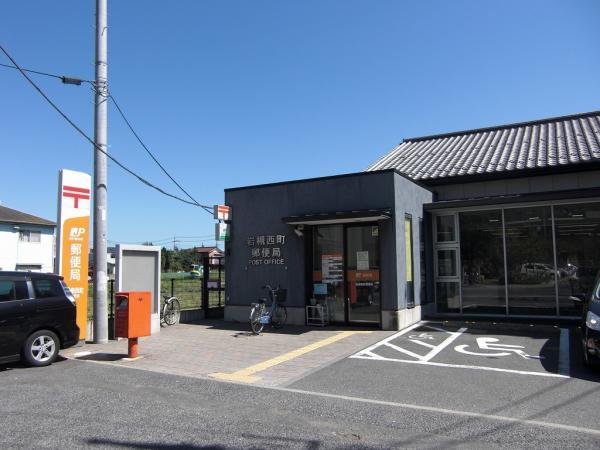 Iwatsuki Nishimachi 650m to the post office
岩槻西町郵便局まで650m
Supermarketスーパー 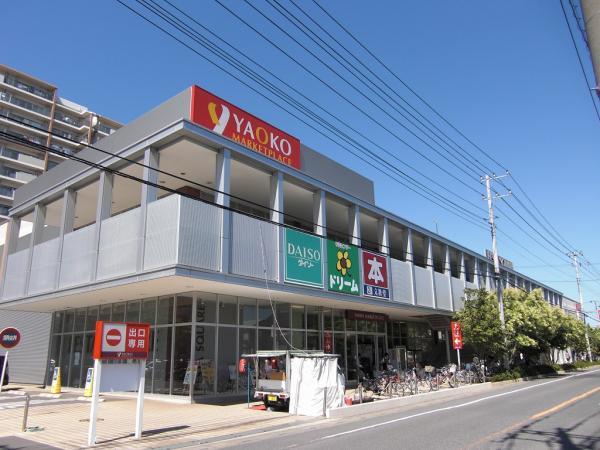 Until Yaoko Co., Ltd. 750m
ヤオコーまで750m
Drug storeドラッグストア 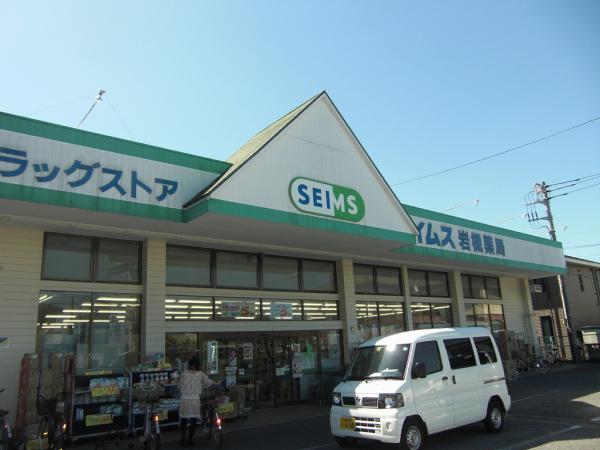 300m until Seimusu
セイムスまで300m
Hospital病院 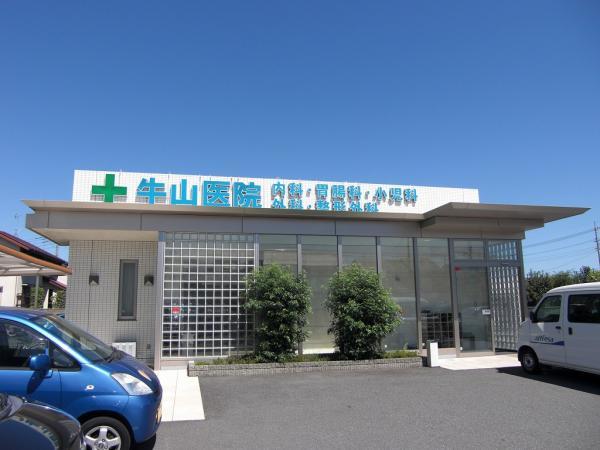 Ushiyama 300m to clinic
牛山医院まで300m
Location
|













