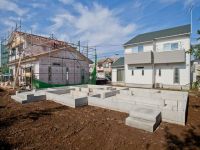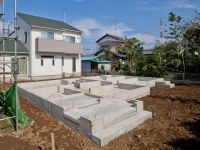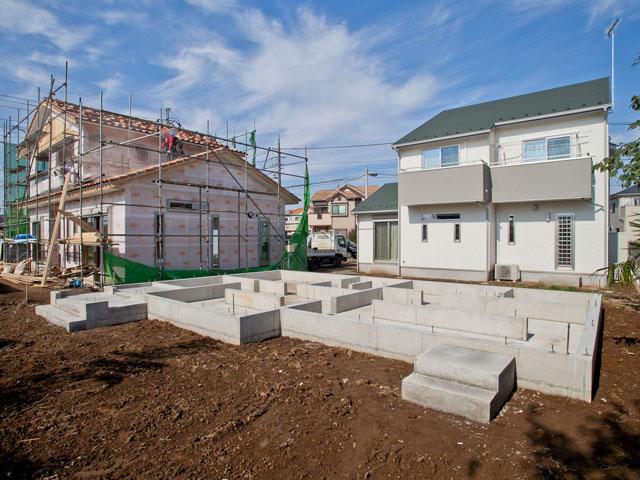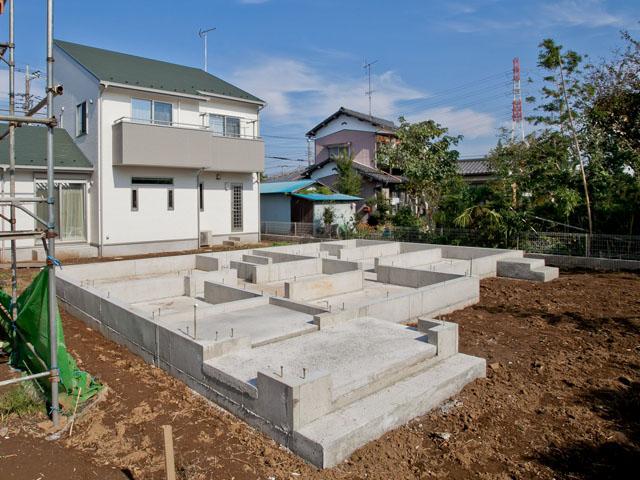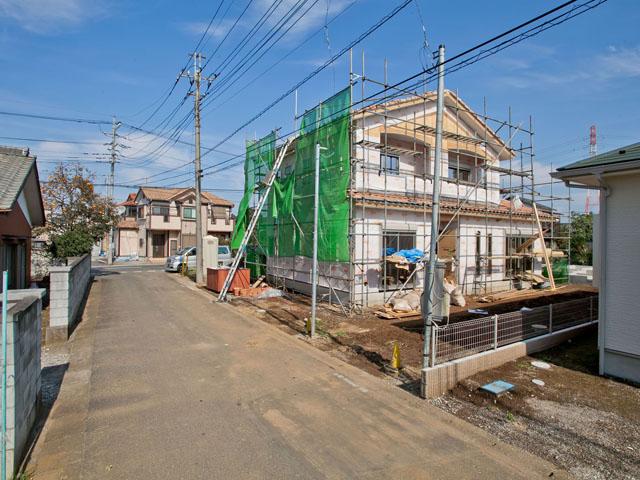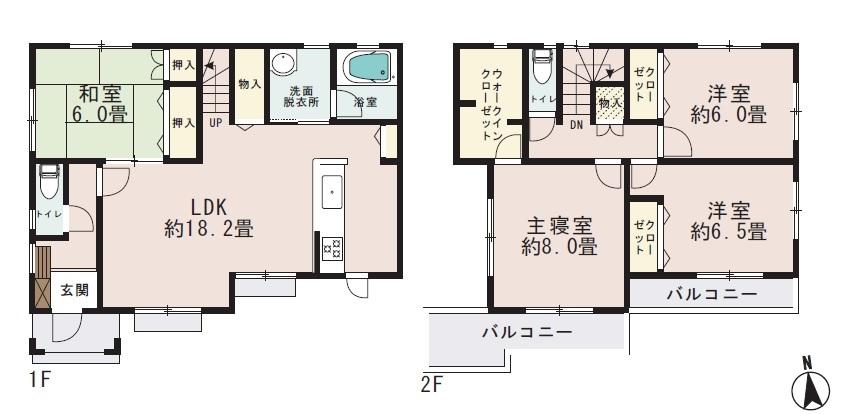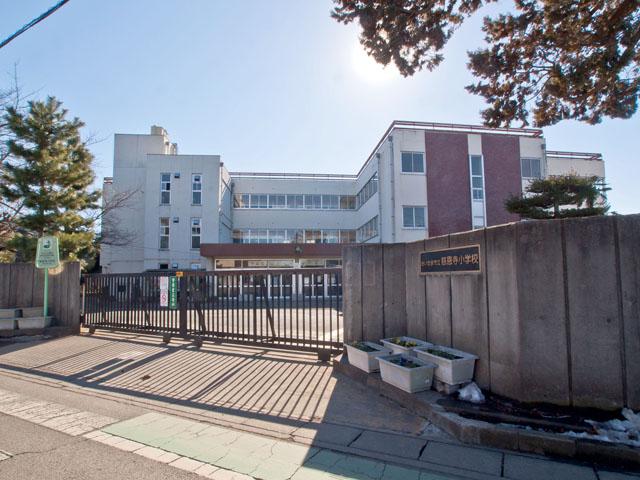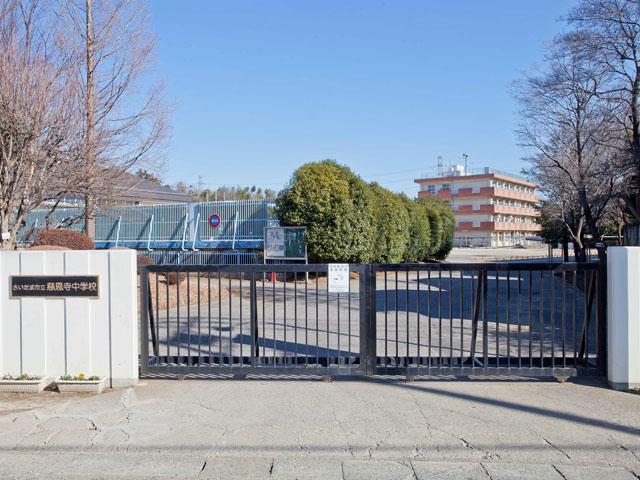|
|
Saitama Iwatsuki
埼玉県さいたま市岩槻区
|
|
Tobu Noda line "Higashiiwatsuki" walk 44 minutes
東武野田線「東岩槻」歩44分
|
|
Pre-ground survey, Parking two Allowed, 2 along the line more accessible, Land 50 square meters or more, LDK18 tatami mats or more, Facing south, System kitchen, Yang per good, Around traffic fewer, Face-to-face kitchen, Bathroom 1 tsubo or more
地盤調査済、駐車2台可、2沿線以上利用可、土地50坪以上、LDK18畳以上、南向き、システムキッチン、陽当り良好、周辺交通量少なめ、対面式キッチン、浴室1坪以上
|
Features pickup 特徴ピックアップ | | Pre-ground survey / Parking two Allowed / 2 along the line more accessible / Land 50 square meters or more / LDK18 tatami mats or more / Facing south / System kitchen / Yang per good / Around traffic fewer / Face-to-face kitchen / Bathroom 1 tsubo or more / 2-story / 2 or more sides balcony / Double-glazing / Leafy residential area / Ventilation good / All rooms are two-sided lighting 地盤調査済 /駐車2台可 /2沿線以上利用可 /土地50坪以上 /LDK18畳以上 /南向き /システムキッチン /陽当り良好 /周辺交通量少なめ /対面式キッチン /浴室1坪以上 /2階建 /2面以上バルコニー /複層ガラス /緑豊かな住宅地 /通風良好 /全室2面採光 |
Price 価格 | | 27.3 million yen 2730万円 |
Floor plan 間取り | | 4LDK + S (storeroom) 4LDK+S(納戸) |
Units sold 販売戸数 | | 1 units 1戸 |
Total units 総戸数 | | 1 units 1戸 |
Land area 土地面積 | | 199.49 sq m (60.34 tsubo) (Registration) 199.49m2(60.34坪)(登記) |
Building area 建物面積 | | 110.13 sq m (33.31 tsubo) (measured) 110.13m2(33.31坪)(実測) |
Driveway burden-road 私道負担・道路 | | Nothing 無 |
Completion date 完成時期(築年月) | | February 2014 2014年2月 |
Address 住所 | | Saitama Iwatsuki Oaza deer room 埼玉県さいたま市岩槻区大字鹿室 |
Traffic 交通 | | Tobu Noda line "Higashiiwatsuki" walk 44 minutes
Isesaki Tobu "Kitakasukabe" walk 52 minutes
Tobu Noda line "Iwatsuki" 20 minutes deer room walk 5 minutes by bus 東武野田線「東岩槻」歩44分
東武伊勢崎線「北春日部」歩52分
東武野田線「岩槻」バス20分鹿室歩5分
|
Related links 関連リンク | | [Related Sites of this company] 【この会社の関連サイト】 |
Contact お問い合せ先 | | TEL: 0800-603-1885 [Toll free] mobile phone ・ Also available from PHS
Caller ID is not notified
Please contact the "saw SUUMO (Sumo)"
If it does not lead, If the real estate company TEL:0800-603-1885【通話料無料】携帯電話・PHSからもご利用いただけます
発信者番号は通知されません
「SUUMO(スーモ)を見た」と問い合わせください
つながらない方、不動産会社の方は
|
Building coverage, floor area ratio 建ぺい率・容積率 | | 60% ・ 200% 60%・200% |
Time residents 入居時期 | | February 2014 schedule 2014年2月予定 |
Land of the right form 土地の権利形態 | | Ownership 所有権 |
Structure and method of construction 構造・工法 | | Wooden 2-story (framing method) 木造2階建(軸組工法) |
Use district 用途地域 | | Urbanization control area 市街化調整区域 |
Other limitations その他制限事項 | | Regulations have by the Landscape Act, Irregular land 景観法による規制有、不整形地 |
Overview and notices その他概要・特記事項 | | Facilities: Public Water Supply, Building Permits reason: control area per building permit requirements, Building confirmation number: 2S first 13UDI2S Ken No. 02093, Parking: car space 設備:公営水道、建築許可理由:調整区域につき建築許可要、建築確認番号:2S第13UDI2S建02093号、駐車場:カースペース |
Company profile 会社概要 | | <Mediation> Minister of Land, Infrastructure and Transport (4) No. 005817 (Corporation) All Japan Real Estate Association (Corporation) metropolitan area real estate Fair Trade Council member (Ltd.) Estate Hakuba Saitama store Lesson 3 Yubinbango362-0042 Saitama Prefecture Ageo Yatsu 2-1-1 show Sun Plaza 5th floor (Ito-Yokado) <仲介>国土交通大臣(4)第005817号(公社)全日本不動産協会会員 (公社)首都圏不動産公正取引協議会加盟(株)エステート白馬さいたま店3課〒362-0042 埼玉県上尾市谷津2-1-1 ショーサンプラザ5階(イトーヨーカドー) |
