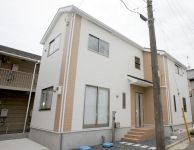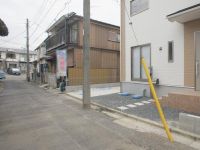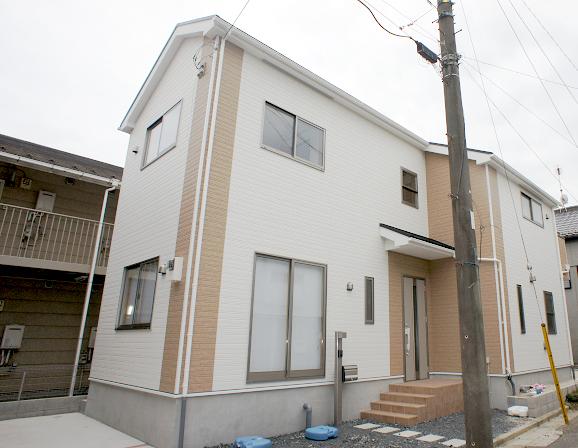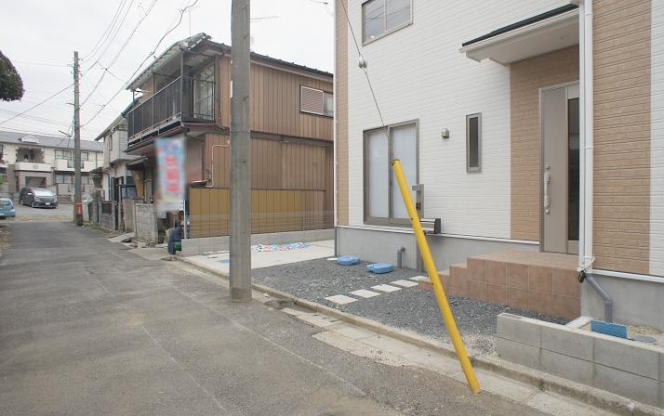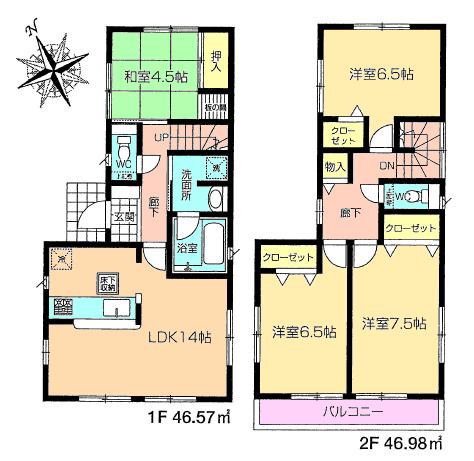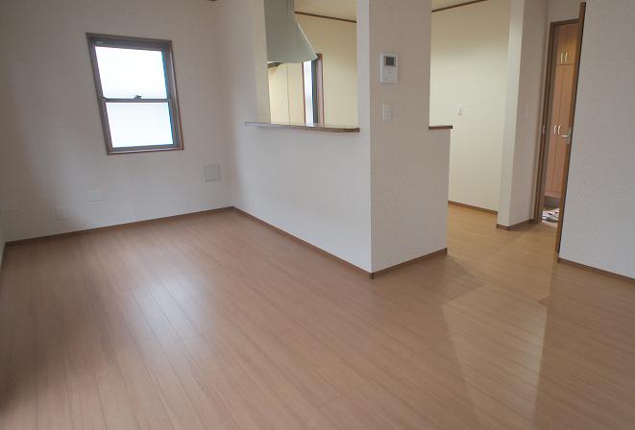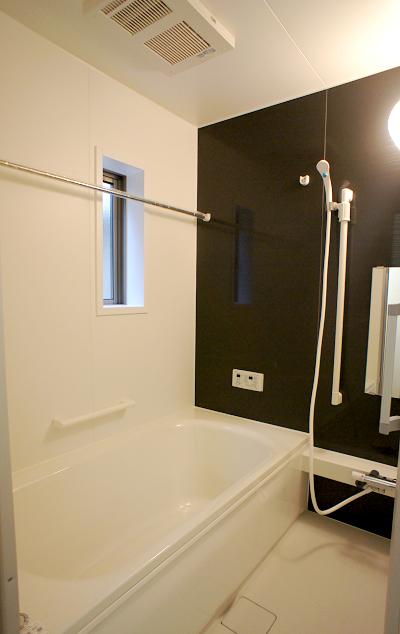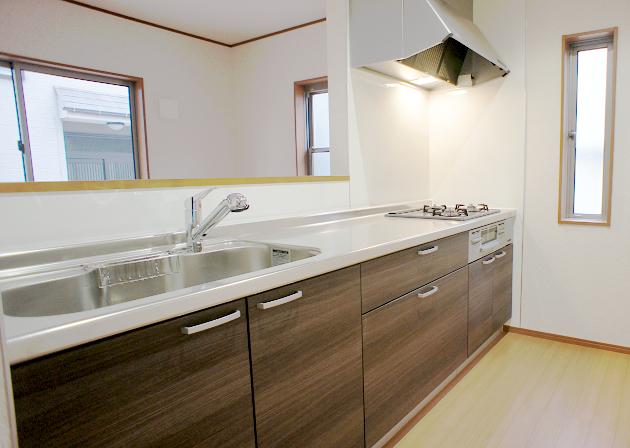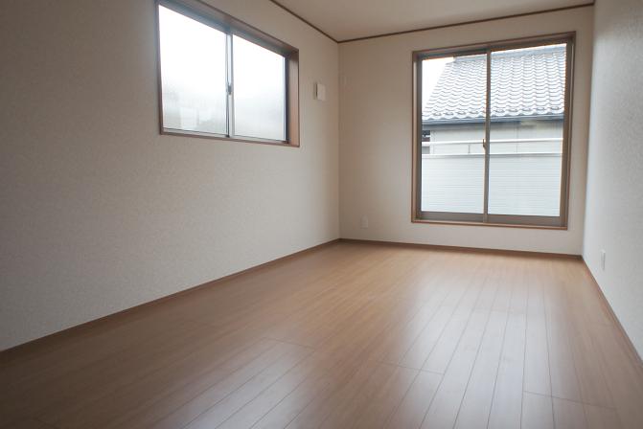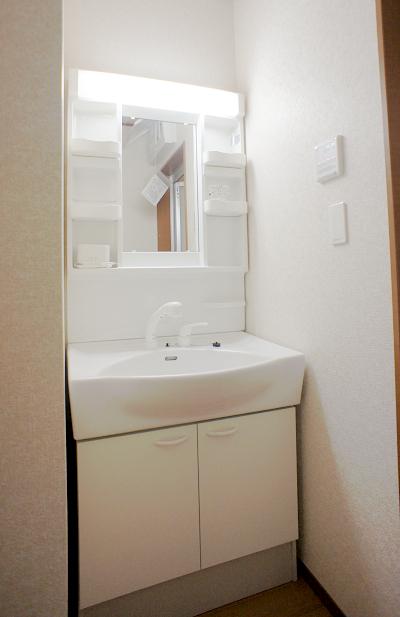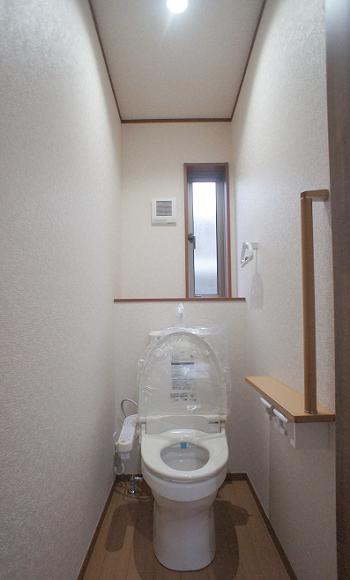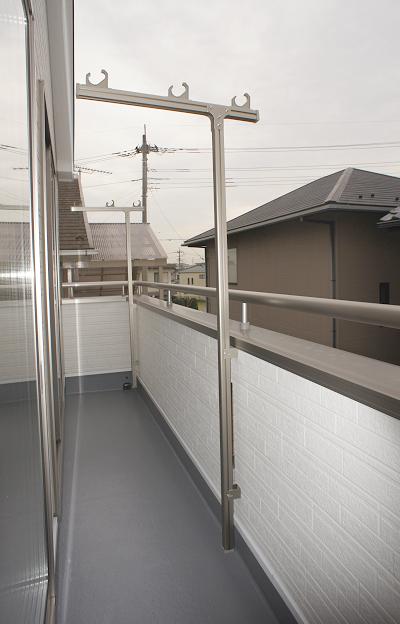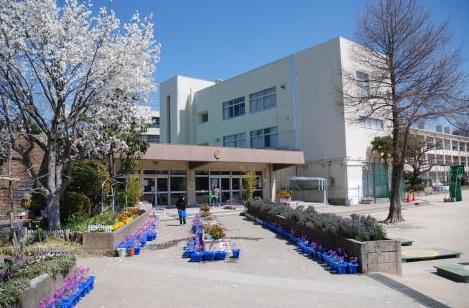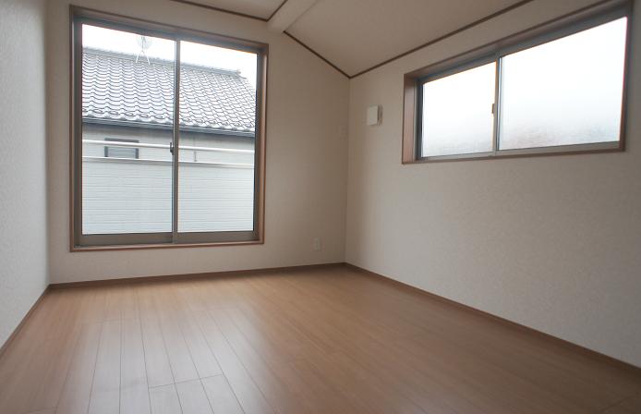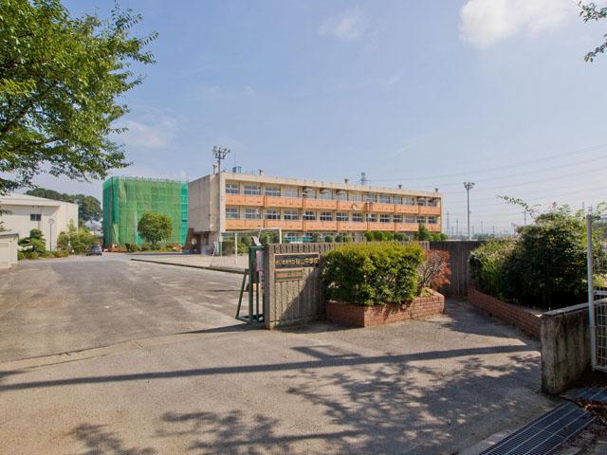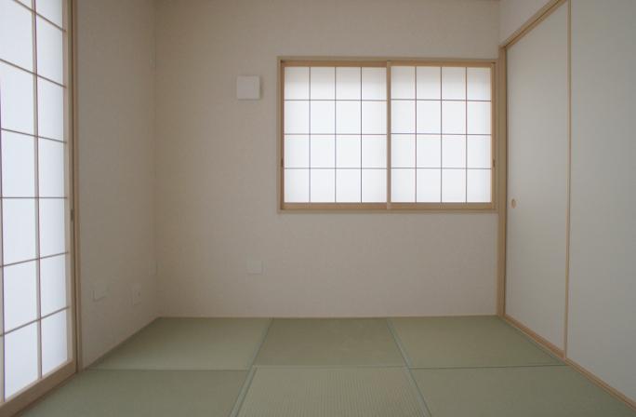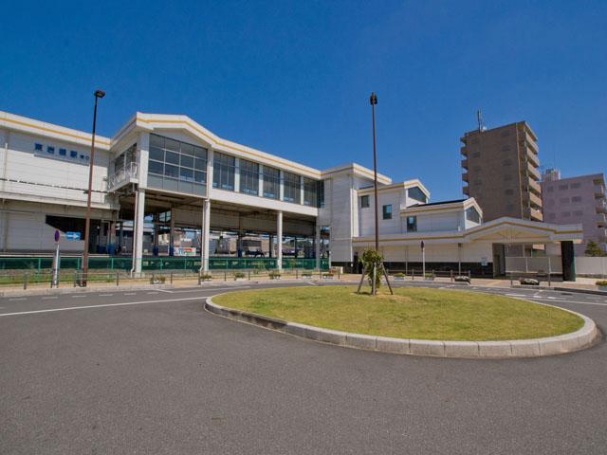|
|
Saitama Iwatsuki
埼玉県さいたま市岩槻区
|
|
Tobu Noda line "Higashiiwatsuki" walk 20 minutes
東武野田線「東岩槻」歩20分
|
|
☆ Tobu Noda line "Higashiiwatsuki" station walk 20 minutes! Building the completed! Convenient living environment shopping near supermarket! Inquiry to toll-free 0800-800-8557!
☆東武野田線「東岩槻」駅徒歩20分!建物完成済み!スーパー近くで買い物便利な住環境!お問合せはフリーダイヤル0800-800-8557まで!
|
|
◆ Face-to-face kitchen where you can enjoy a conversation with your family, even while cooking ◆ Bright house of all rooms dihedral daylighting ◆ Spacious living space with all the living room storage space
◆料理をしながらでもご家族との会話を楽しめる対面キッチン◆全室2面採光の明るい住まい◆全居室収納スペース付で広々住空間
|
Features pickup 特徴ピックアップ | | Super close / System kitchen / Bathroom Dryer / Yang per good / All room storage / Japanese-style room / Washbasin with shower / Face-to-face kitchen / 3 face lighting / Toilet 2 places / Bathroom 1 tsubo or more / 2-story / South balcony / Warm water washing toilet seat / Underfloor Storage / The window in the bathroom / TV monitor interphone / All rooms are two-sided lighting スーパーが近い /システムキッチン /浴室乾燥機 /陽当り良好 /全居室収納 /和室 /シャワー付洗面台 /対面式キッチン /3面採光 /トイレ2ヶ所 /浴室1坪以上 /2階建 /南面バルコニー /温水洗浄便座 /床下収納 /浴室に窓 /TVモニタ付インターホン /全室2面採光 |
Price 価格 | | 19,800,000 yen 1980万円 |
Floor plan 間取り | | 4LDK 4LDK |
Units sold 販売戸数 | | 1 units 1戸 |
Land area 土地面積 | | 123.52 sq m (37.36 tsubo) (Registration) 123.52m2(37.36坪)(登記) |
Building area 建物面積 | | 93.55 sq m (28.29 tsubo) (Registration) 93.55m2(28.29坪)(登記) |
Driveway burden-road 私道負担・道路 | | Share interests 201 sq m × (2 / 11), West 4m width 共有持分201m2×(2/11)、西4m幅 |
Completion date 完成時期(築年月) | | October 2013 2013年10月 |
Address 住所 | | Saitama Iwatsuki Oaza Omotejionji 埼玉県さいたま市岩槻区大字表慈恩寺 |
Traffic 交通 | | Tobu Noda line "Higashiiwatsuki" walk 20 minutes 東武野田線「東岩槻」歩20分
|
Related links 関連リンク | | [Related Sites of this company] 【この会社の関連サイト】 |
Person in charge 担当者より | | [Regarding this property.] ☆ Tobu Noda line "Higashiiwatsuki" station walk 20 minutes! Building the completed! Convenient living environment shopping near supermarket! Free dial [0800-800-8557] Please feel free to contact us to! 【この物件について】☆東武野田線「東岩槻」駅徒歩20分!建物完成済み!スーパー近くで買い物便利な住環境!フリーダイヤル【0800-800-8557】までお気軽にお問合わせください! |
Contact お問い合せ先 | | TEL: 0800-8008557 [Toll free] Please contact the "saw SUUMO (Sumo)" TEL:0800-8008557【通話料無料】「SUUMO(スーモ)を見た」と問い合わせください |
Building coverage, floor area ratio 建ぺい率・容積率 | | 60% ・ Hundred percent 60%・100% |
Time residents 入居時期 | | Immediate available 即入居可 |
Land of the right form 土地の権利形態 | | Ownership 所有権 |
Structure and method of construction 構造・工法 | | Wooden 2-story 木造2階建 |
Use district 用途地域 | | One low-rise 1種低層 |
Other limitations その他制限事項 | | Law Article 22 section Sewage treatment zone 法第22条区域 下水道処理区域 |
Overview and notices その他概要・特記事項 | | Facilities: Public Water Supply, This sewage, Individual LPG, Parking: car space 設備:公営水道、本下水、個別LPG、駐車場:カースペース |
Company profile 会社概要 | | <Mediation> Saitama Governor (2) No. 021094 (Ltd.) Eidai House Omiya Yubinbango330-0854 Saitama Omiya-ku Sakuragicho 4-213 <仲介>埼玉県知事(2)第021094号(株)永大ハウス大宮店〒330-0854 埼玉県さいたま市大宮区桜木町4-213 |
