New Homes » Kanto » Saitama » Iwatsuki
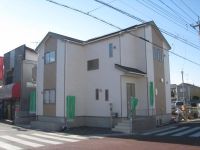 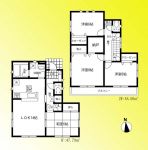
| | Saitama Iwatsuki 埼玉県さいたま市岩槻区 |
| Tobu Noda line "Higashiiwatsuki" walk 18 minutes 東武野田線「東岩槻」歩18分 |
| Solar power generation system installed! You can have any tour at any time because there is a large 4LDK newly built single-family building the completed happy storage of large capacity. 太陽光発電システム搭載!大容量の収納がうれしい大型4LDK新築戸建建物完成済みのためいつでもご見学が可能です。 |
| Corresponding to the flat-35S, Solar power system, Year Available, Immediate Available, System kitchen, All room storage, Or more before road 6m, Corner lotese-style room, Shaping land, Washbasin with shower, Face-to-face kitchen, Wide balcony, Toilet 2 places, Bathroom 1 tsubo or more, 2-story, South balcony, Double-glazing, Warm water washing toilet seat, Underfloor Storage, The window in the bathroom, All room 6 tatami mats or more, Storeroom, Flat terrain フラット35Sに対応、太陽光発電システム、年内入居可、即入居可、システムキッチン、全居室収納、前道6m以上、角地、和室、整形地、シャワー付洗面台、対面式キッチン、ワイドバルコニー、トイレ2ヶ所、浴室1坪以上、2階建、南面バルコニー、複層ガラス、温水洗浄便座、床下収納、浴室に窓、全居室6畳以上、納戸、平坦地 |
Features pickup 特徴ピックアップ | | Corresponding to the flat-35S / Solar power system / Year Available / Immediate Available / System kitchen / All room storage / Or more before road 6m / Corner lot / Japanese-style room / Shaping land / Washbasin with shower / Face-to-face kitchen / Wide balcony / Toilet 2 places / Bathroom 1 tsubo or more / 2-story / South balcony / Double-glazing / Warm water washing toilet seat / Underfloor Storage / The window in the bathroom / All room 6 tatami mats or more / Storeroom / Flat terrain フラット35Sに対応 /太陽光発電システム /年内入居可 /即入居可 /システムキッチン /全居室収納 /前道6m以上 /角地 /和室 /整形地 /シャワー付洗面台 /対面式キッチン /ワイドバルコニー /トイレ2ヶ所 /浴室1坪以上 /2階建 /南面バルコニー /複層ガラス /温水洗浄便座 /床下収納 /浴室に窓 /全居室6畳以上 /納戸 /平坦地 | Price 価格 | | 22,800,000 yen 2280万円 | Floor plan 間取り | | 4LDK + S (storeroom) 4LDK+S(納戸) | Units sold 販売戸数 | | 1 units 1戸 | Land area 土地面積 | | 97.65 sq m (registration) 97.65m2(登記) | Building area 建物面積 | | 96.39 sq m (measured) 96.39m2(実測) | Driveway burden-road 私道負担・道路 | | Nothing, North 8m width, East 8m width 無、北8m幅、東8m幅 | Completion date 完成時期(築年月) | | November 2013 2013年11月 | Address 住所 | | Saitama Iwatsuki Suwa 5 埼玉県さいたま市岩槻区諏訪5 | Traffic 交通 | | Tobu Noda line "Higashiiwatsuki" walk 18 minutes 東武野田線「東岩槻」歩18分
| Related links 関連リンク | | [Related Sites of this company] 【この会社の関連サイト】 | Contact お問い合せ先 | | TEL: 0800-603-1892 [Toll free] mobile phone ・ Also available from PHS
Caller ID is not notified
Please contact the "saw SUUMO (Sumo)"
If it does not lead, If the real estate company TEL:0800-603-1892【通話料無料】携帯電話・PHSからもご利用いただけます
発信者番号は通知されません
「SUUMO(スーモ)を見た」と問い合わせください
つながらない方、不動産会社の方は
| Building coverage, floor area ratio 建ぺい率・容積率 | | 60% ・ Hundred percent 60%・100% | Time residents 入居時期 | | Immediate available 即入居可 | Land of the right form 土地の権利形態 | | Ownership 所有権 | Structure and method of construction 構造・工法 | | Wooden 2-story 木造2階建 | Use district 用途地域 | | One low-rise 1種低層 | Overview and notices その他概要・特記事項 | | Facilities: Public Water Supply, This sewage, Individual LPG, Building confirmation number: No. 13UDI1W Ken 01775, Parking: car space 設備:公営水道、本下水、個別LPG、建築確認番号:第13UDI1W建01775号、駐車場:カースペース | Company profile 会社概要 | | <Mediation> Minister of Land, Infrastructure and Transport (4) No. 005817 (Ltd.) Estate Hakuba Saitama Higashiten Yubinbango337-0051 Saitama Minuma Ku Higashiomiya 5-31-9 <仲介>国土交通大臣(4)第005817号(株)エステート白馬さいたま東店〒337-0051 埼玉県さいたま市見沼区東大宮5-31-9 |
Local appearance photo現地外観写真 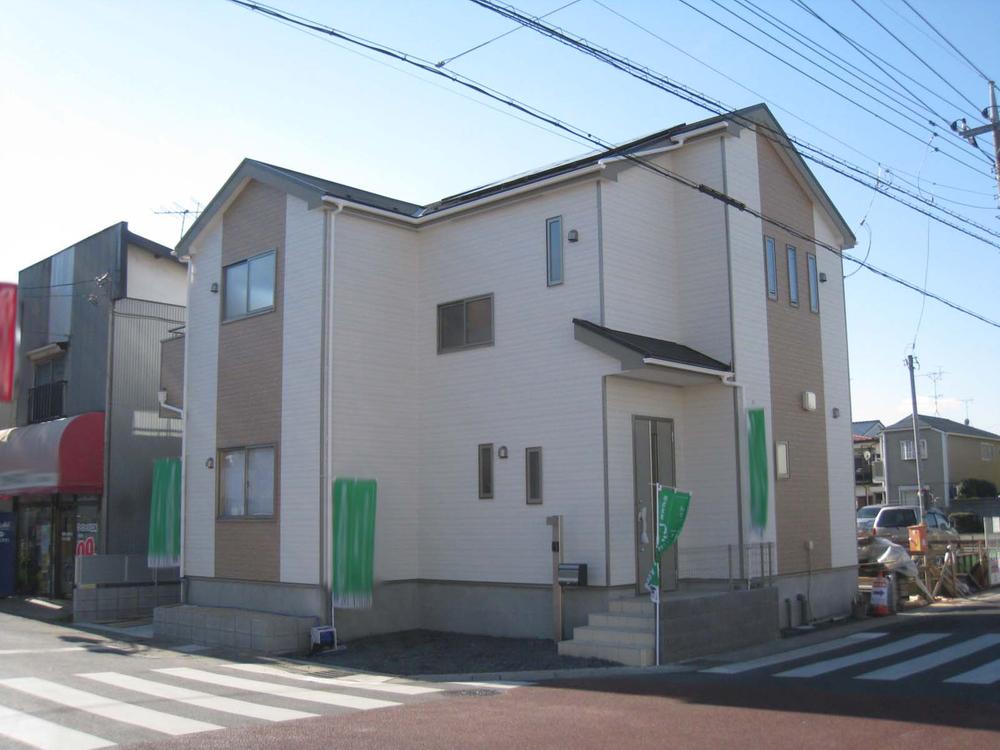 Local (12 May 2013) Shooting
現地(2013年12月)撮影
Floor plan間取り図 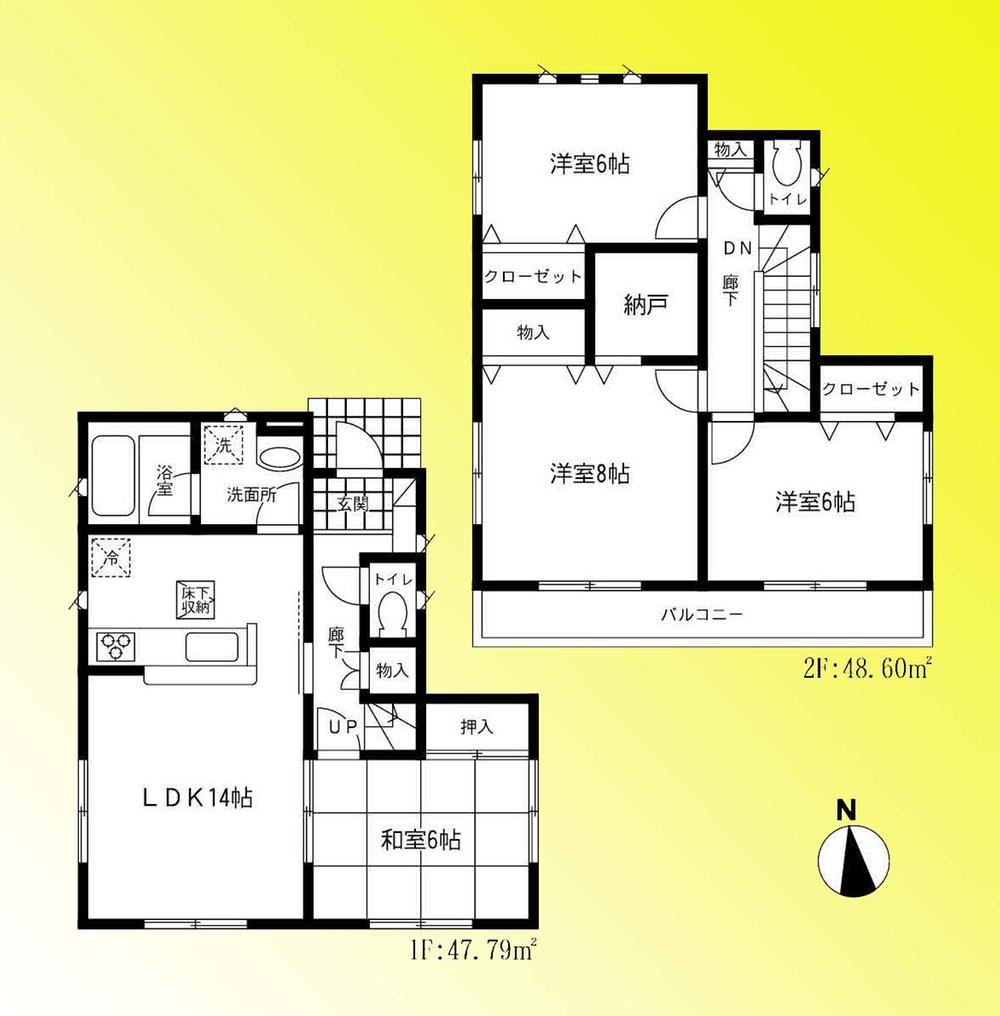 22,800,000 yen, 4LDK + S (storeroom), Land area 97.65 sq m , Building area 96.39 sq m floor plan
2280万円、4LDK+S(納戸)、土地面積97.65m2、建物面積96.39m2 間取図
Local appearance photo現地外観写真 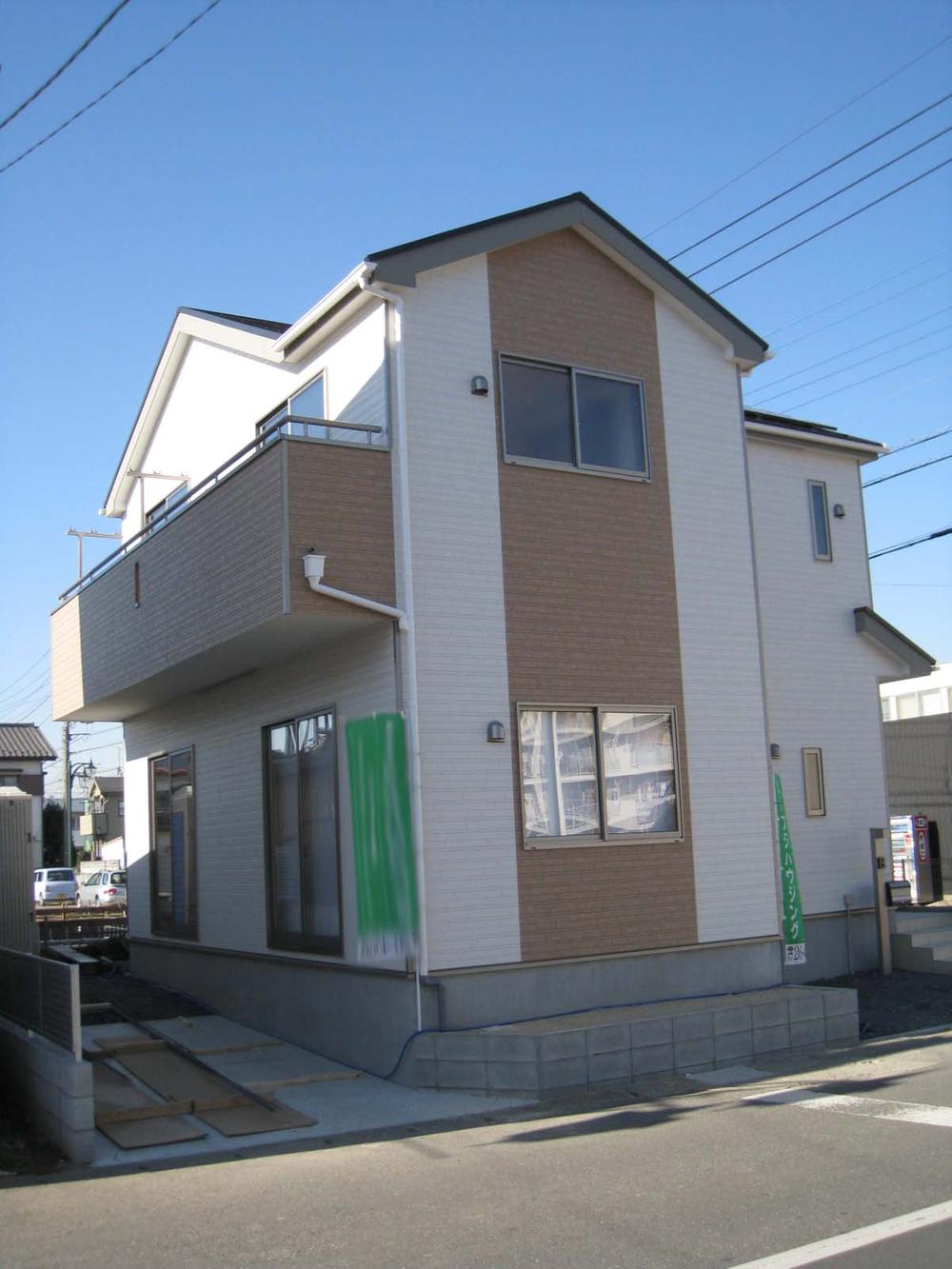 Local (12 May 2013) Shooting
現地(2013年12月)撮影
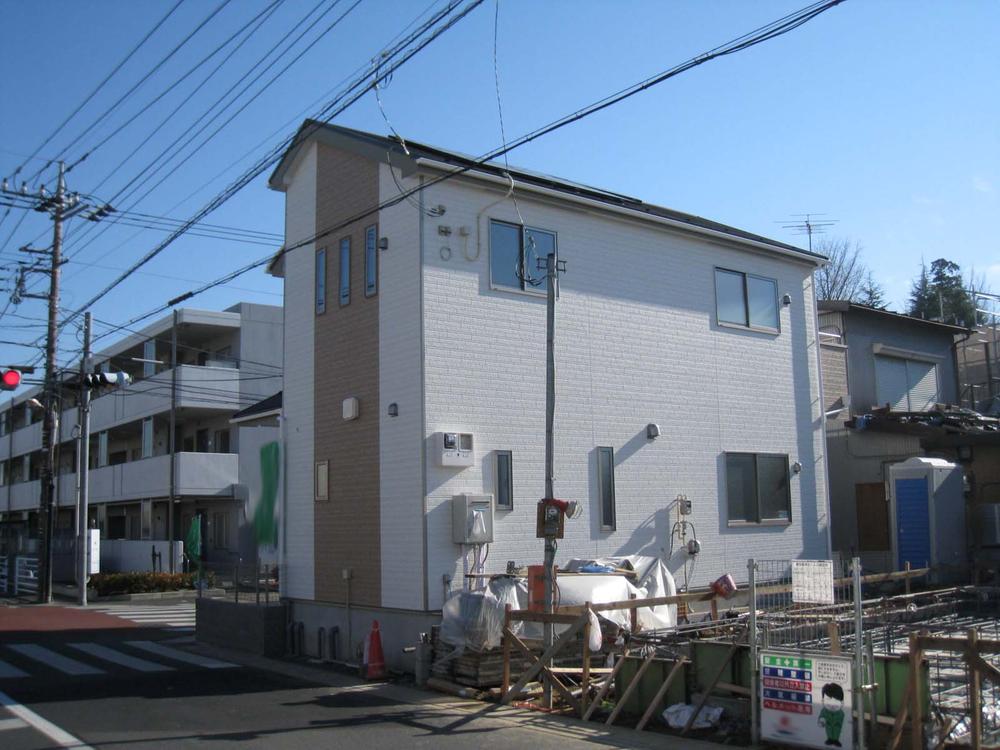 Local (12 May 2013) Shooting
現地(2013年12月)撮影
Local photos, including front road前面道路含む現地写真 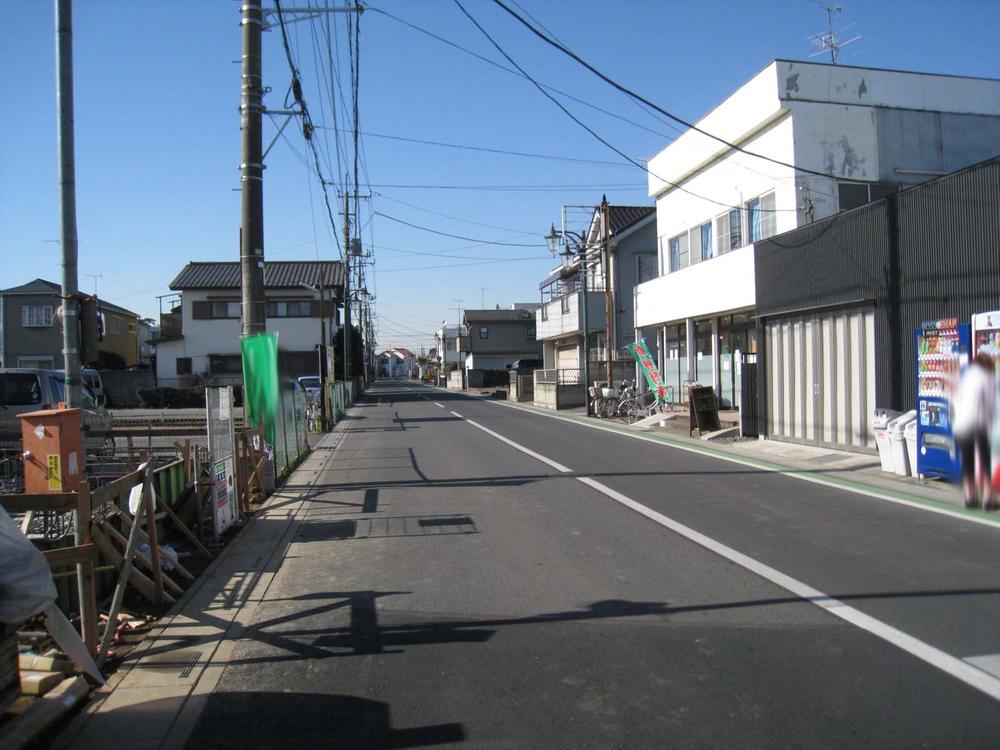 Local (12 May 2013) Shooting
現地(2013年12月)撮影
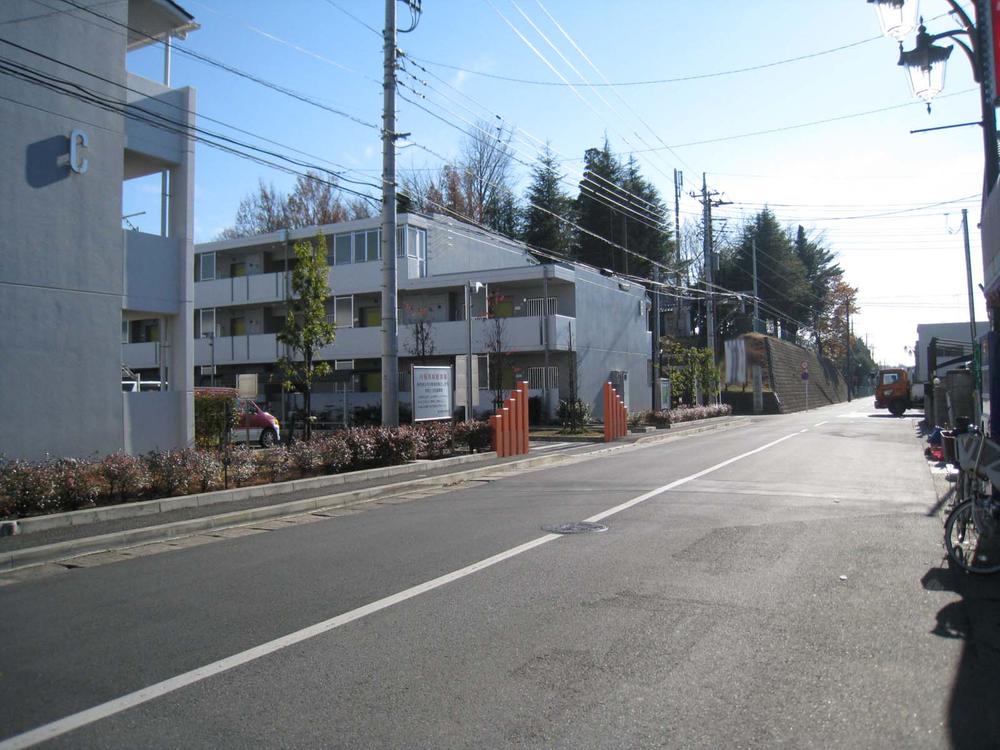 Local (12 May 2013) Shooting
現地(2013年12月)撮影
Location
|







