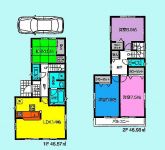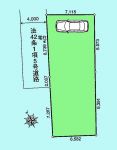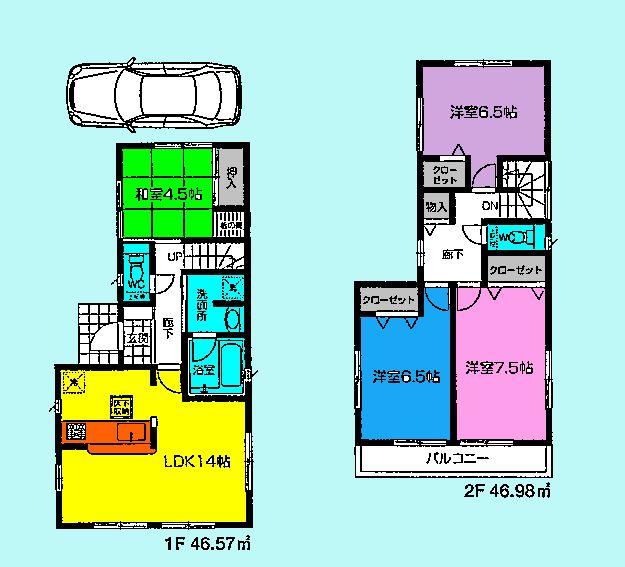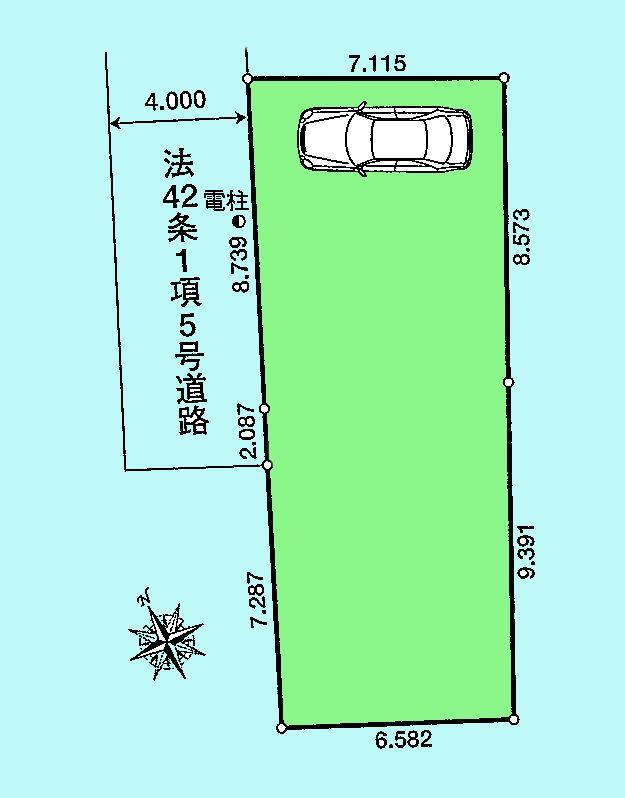New Homes » Kanto » Saitama » Iwatsuki
 
| | Saitama Iwatsuki 埼玉県さいたま市岩槻区 |
| Tobu Noda line "Higashiiwatsuki" walk 20 minutes 東武野田線「東岩槻」歩20分 |
| ■ Finished already! ■ Face-to-face kitchen 14 Pledge! ■ Site 37 square meters of room! ■ Wood utilization point 30 with ten thousand! ■完成済!■対面キッチン14帖!■ゆとりの敷地37坪!■木材利用ポイント30万付! |
| Bathroom Dryer, Washbasin with shower, Toilet 2 places, 2-story, Warm water washing toilet seat, Immediate Available, System kitchen, All room storageese-style room, garden, Face-to-face kitchen, Barrier-free, Bathroom 1 tsubo or more 浴室乾燥機、シャワー付洗面台、トイレ2ヶ所、2階建、温水洗浄便座、即入居可、システムキッチン、全居室収納、和室、庭、対面式キッチン、バリアフリー、浴室1坪以上 |
Features pickup 特徴ピックアップ | | Immediate Available / System kitchen / Bathroom Dryer / All room storage / Japanese-style room / garden / Washbasin with shower / Face-to-face kitchen / Barrier-free / Toilet 2 places / Bathroom 1 tsubo or more / 2-story / Warm water washing toilet seat 即入居可 /システムキッチン /浴室乾燥機 /全居室収納 /和室 /庭 /シャワー付洗面台 /対面式キッチン /バリアフリー /トイレ2ヶ所 /浴室1坪以上 /2階建 /温水洗浄便座 | Price 価格 | | 19,800,000 yen 1980万円 | Floor plan 間取り | | 4LDK 4LDK | Units sold 販売戸数 | | 1 units 1戸 | Total units 総戸数 | | 1 units 1戸 | Land area 土地面積 | | 123.52 sq m (registration) 123.52m2(登記) | Building area 建物面積 | | 93.55 sq m (measured) 93.55m2(実測) | Driveway burden-road 私道負担・道路 | | 36.54 sq m , West 4m width 36.54m2、西4m幅 | Completion date 完成時期(築年月) | | October 2013 2013年10月 | Address 住所 | | Saitama Iwatsuki Oaza Omotejionji 埼玉県さいたま市岩槻区大字表慈恩寺 | Traffic 交通 | | Tobu Noda line "Higashiiwatsuki" walk 20 minutes
Tobu Noda line "Toyoharu" walk 33 minutes
Tobu Noda line "Iwatsuki" walk 42 minutes 東武野田線「東岩槻」歩20分
東武野田線「豊春」歩33分
東武野田線「岩槻」歩42分
| Related links 関連リンク | | [Related Sites of this company] 【この会社の関連サイト】 | Person in charge 担当者より | | The person in charge [House Media Saitama] Stone bridge Yohei Age: 30 Daigyokai experience: always 12 years become the customer's point of view to provide "safety and security", At full power in all, To be able to make proposals, We will be happy to help. 担当者【ハウスメディアさいたま】石橋 洋平年齢:30代業界経験:12年常にお客様の立場になって『安心と安全』を提供し、全てにおいて全力で、ご提案できるよう、お手伝いさせて頂きます。 | Contact お問い合せ先 | | TEL: 0120-854371 [Toll free] Please contact the "saw SUUMO (Sumo)" TEL:0120-854371【通話料無料】「SUUMO(スーモ)を見た」と問い合わせください | Building coverage, floor area ratio 建ぺい率・容積率 | | 60% ・ Hundred percent 60%・100% | Time residents 入居時期 | | Immediate available 即入居可 | Land of the right form 土地の権利形態 | | Ownership 所有権 | Structure and method of construction 構造・工法 | | Wooden 2-story 木造2階建 | Use district 用途地域 | | One low-rise 1種低層 | Other limitations その他制限事項 | | Regulations have by the Landscape Act 景観法による規制有 | Overview and notices その他概要・特記事項 | | Contact Person [House Media Saitama] Stone bridge Yohei, Facilities: Public Water Supply, This sewage, Building confirmation number: H25SHC111791, Parking: car space 担当者:【ハウスメディアさいたま】石橋 洋平、設備:公営水道、本下水、建築確認番号:H25SHC111791、駐車場:カースペース | Company profile 会社概要 | | <Mediation> Saitama Governor (5) No. 016625 (Corporation) All Japan Real Estate Association (Corporation) metropolitan area real estate Fair Trade Council member THR housing distribution Group Co., Ltd. House media Saitama Division 1 Yubinbango330-0843 Saitama Omiya-ku, Yoshiki-cho 4-261-1 Capital Building 5th floor <仲介>埼玉県知事(5)第016625号(公社)全日本不動産協会会員 (公社)首都圏不動産公正取引協議会加盟THR住宅流通グループ(株)ハウスメディアさいたま1課〒330-0843 埼玉県さいたま市大宮区吉敷町4-261-1 キャピタルビル5階 |
Floor plan間取り図  19,800,000 yen, 4LDK, Land area 123.52 sq m , Building area 93.55 sq m ■ Finished already! Preview available! ■ Face-to-face kitchen 14 Pledge! ■ Site 37 square meters of room! ■ Wood utilization point 30 with ten thousand!
1980万円、4LDK、土地面積123.52m2、建物面積93.55m2 ■完成済!内覧可能です!■対面キッチン14帖!■ゆとりの敷地37坪!■木材利用ポイント30万付!
Compartment figure区画図  19,800,000 yen, 4LDK, Land area 123.52 sq m , Building area 93.55 sq m ■ Compartment Figure
1980万円、4LDK、土地面積123.52m2、建物面積93.55m2 ■区画図
Location
|



