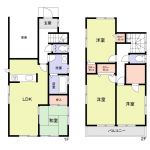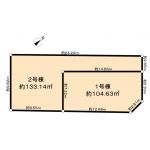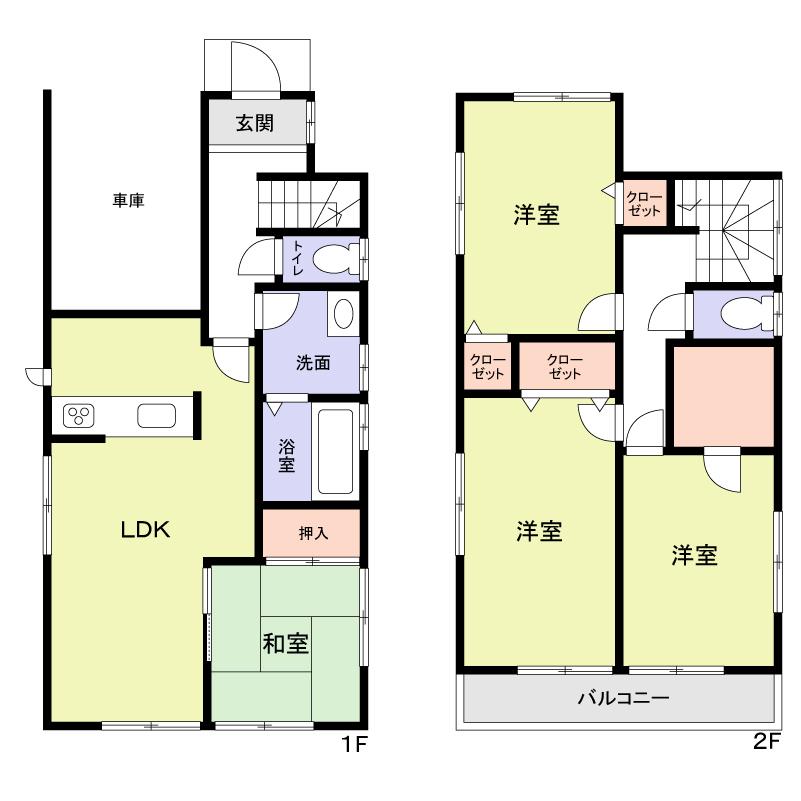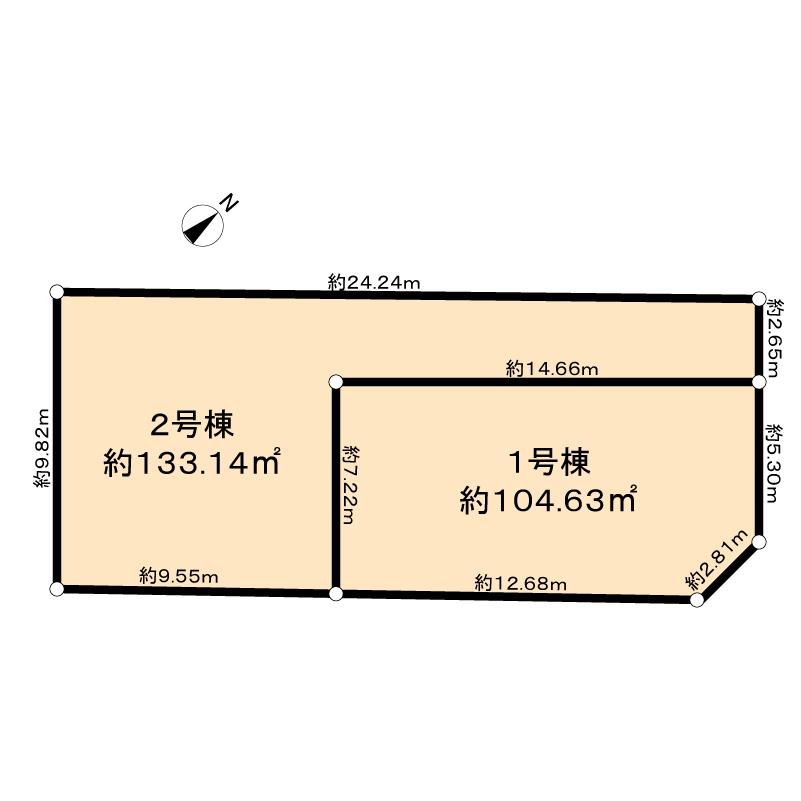New Homes » Kanto » Saitama » Iwatsuki
 
| | Saitama Iwatsuki 埼玉県さいたま市岩槻区 |
| Tobu Noda line "Higashiiwatsuki" walk 7 minutes 東武野田線「東岩槻」歩7分 |
| Corresponding to the flat-35S, All room storage, LDK15 tatami mats or moreese-style room, Face-to-face kitchen, Toilet 2 places, 2-story, Built garage, Walk-in closet ・ Higashi-Iwatsuki Station 7 minutes walk ・ Southeast side adjacent land through フラット35Sに対応、全居室収納、LDK15畳以上、和室、対面式キッチン、トイレ2ヶ所、2階建、ビルトガレージ、ウォークインクロゼット・東岩槻駅徒歩7分・南東側隣地通 |
| Corresponding to the flat-35S, All room storage, LDK15 tatami mats or moreese-style room, Face-to-face kitchen, Toilet 2 places, 2-story, Built garage, Walk-in closet ・ Higashi-Iwatsuki Station 7 minutes walk ・ Good per sun per southeast side adjacent land passage フラット35Sに対応、全居室収納、LDK15畳以上、和室、対面式キッチン、トイレ2ヶ所、2階建、ビルトガレージ、ウォークインクロゼット・東岩槻駅徒歩7分・南東側隣地通路につき陽あたり良好 |
Features pickup 特徴ピックアップ | | Corresponding to the flat-35S / All room storage / LDK15 tatami mats or more / Japanese-style room / Face-to-face kitchen / Toilet 2 places / 2-story / Built garage / Walk-in closet フラット35Sに対応 /全居室収納 /LDK15畳以上 /和室 /対面式キッチン /トイレ2ヶ所 /2階建 /ビルトガレージ /ウォークインクロゼット | Price 価格 | | 26,900,000 yen 2690万円 | Floor plan 間取り | | 4LDK 4LDK | Units sold 販売戸数 | | 1 units 1戸 | Total units 総戸数 | | 2 units 2戸 | Land area 土地面積 | | 104.63 sq m 104.63m2 | Building area 建物面積 | | 104.33 sq m , Among the first floor garage 13.66 sq m 104.33m2、うち1階車庫13.66m2 | Driveway burden-road 私道負担・道路 | | Nothing, Northeast 5.9m width 無、北東5.9m幅 | Completion date 完成時期(築年月) | | September 2013 2013年9月 | Address 住所 | | Saitama Iwatsuki Higashiiwatsuki 3 埼玉県さいたま市岩槻区東岩槻3 | Traffic 交通 | | Tobu Noda line "Higashiiwatsuki" walk 7 minutes 東武野田線「東岩槻」歩7分
| Contact お問い合せ先 | | Sumitomo Forestry Home Service Co., Ltd. Omiya TEL: 0800-603-0259 [Toll free] mobile phone ・ Also available from PHS
Caller ID is not notified
Please contact the "saw SUUMO (Sumo)"
If it does not lead, If the real estate company 住友林業ホームサービス(株)大宮店TEL:0800-603-0259【通話料無料】携帯電話・PHSからもご利用いただけます
発信者番号は通知されません
「SUUMO(スーモ)を見た」と問い合わせください
つながらない方、不動産会社の方は
| Building coverage, floor area ratio 建ぺい率・容積率 | | 60% ・ Hundred percent 60%・100% | Time residents 入居時期 | | Consultation 相談 | Land of the right form 土地の権利形態 | | Ownership 所有権 | Structure and method of construction 構造・工法 | | Wooden 2-story 木造2階建 | Use district 用途地域 | | One low-rise 1種低層 | Overview and notices その他概要・特記事項 | | Parking: Garage 駐車場:車庫 | Company profile 会社概要 | | <Mediation> Minister of Land, Infrastructure and Transport (14) Article 000220 No. Sumitomo Forestry Home Service Co., Ltd. Omiya Yubinbango330-0844 Saitama Omiya-ku, downtown 2-55 AkiraKuni downtown building NO18 <仲介>国土交通大臣(14)第000220号住友林業ホームサービス(株)大宮店〒330-0844 埼玉県さいたま市大宮区下町2-55明邦下町ビルNO18 |
Floor plan間取り図  26,900,000 yen, 4LDK, Land area 104.63 sq m , Building area 104.33 sq m
2690万円、4LDK、土地面積104.63m2、建物面積104.33m2
Compartment figure区画図  26,900,000 yen, 4LDK, Land area 104.63 sq m , Building area 104.33 sq m
2690万円、4LDK、土地面積104.63m2、建物面積104.33m2
Location
|



