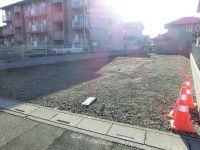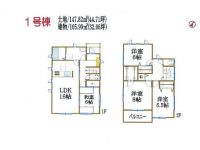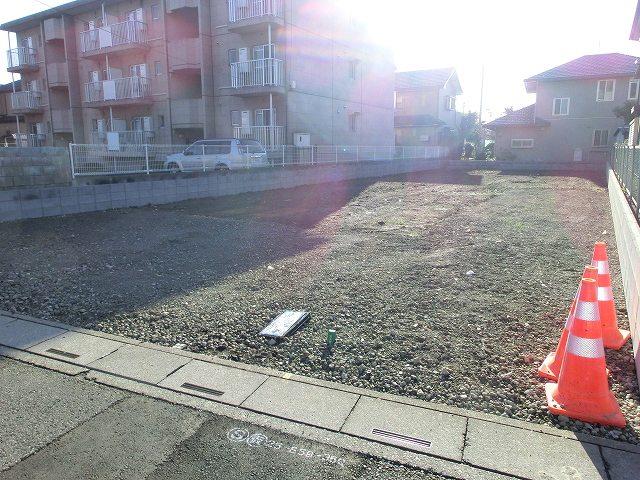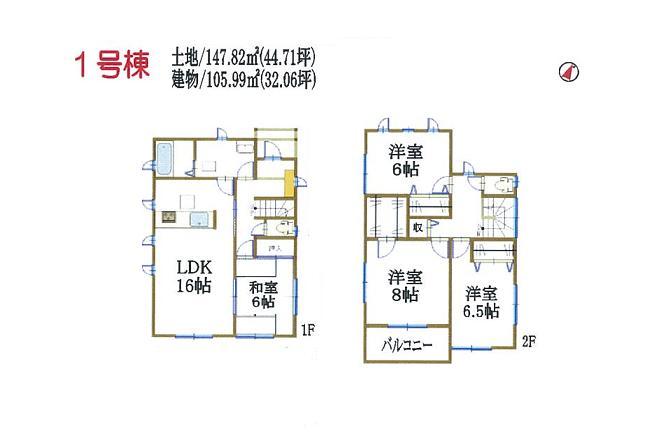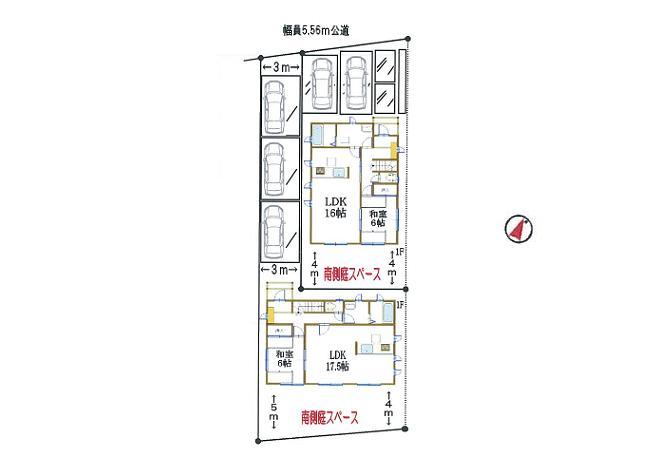|
|
Saitama Iwatsuki
埼玉県さいたま市岩槻区
|
|
Tobu Noda line "Iwatsuki" walk 14 minutes
東武野田線「岩槻」歩14分
|
|
Building Iwatsuki Station 14 mins land 44 square meters 32 square meters Nantei with newly built single-family
岩槻駅徒歩14分土地44坪建物32坪南庭付き新築戸建て
|
|
Car space two city gas ・ This sewage
カースペース2台都市ガス・本下水
|
Features pickup 特徴ピックアップ | | Parking two Allowed / Bathroom Dryer / LDK15 tatami mats or more / Face-to-face kitchen / 2-story / Nantei / Walk-in closet / City gas / Flat terrain 駐車2台可 /浴室乾燥機 /LDK15畳以上 /対面式キッチン /2階建 /南庭 /ウォークインクロゼット /都市ガス /平坦地 |
Event information イベント情報 | | Local sales meetings (please visitors to direct local) schedule / Every Saturday, Sunday and public holidays time / 10:00 ~ 16:00 現地販売会(直接現地へご来場ください)日程/毎週土日祝時間/10:00 ~ 16:00 |
Property name 物件名 | | LiveleGarden. LiveleGarden.S岩槻本町6丁目 |
Price 価格 | | 33,800,000 yen 3380万円 |
Floor plan 間取り | | 4LDK 4LDK |
Units sold 販売戸数 | | 1 units 1戸 |
Total units 総戸数 | | 2 units 2戸 |
Land area 土地面積 | | 147.82 sq m (measured) 147.82m2(実測) |
Building area 建物面積 | | 105.99 sq m (measured) 105.99m2(実測) |
Driveway burden-road 私道負担・道路 | | Nothing 無 |
Completion date 完成時期(築年月) | | February 2014 2014年2月 |
Address 住所 | | Saitama Iwatsuki Honcho 6-6-9 埼玉県さいたま市岩槻区本町6-6-9 |
Traffic 交通 | | Tobu Noda line "Iwatsuki" walk 14 minutes
Tobu Noda line "Higashiiwatsuki" walk 31 minutes
Tobu Noda line "Shichiri" walk 51 minutes 東武野田線「岩槻」歩14分
東武野田線「東岩槻」歩31分
東武野田線「七里」歩51分
|
Related links 関連リンク | | [Related Sites of this company] 【この会社の関連サイト】 |
Contact お問い合せ先 | | (Strain) Orion TEL: 0800-808-9191 [Toll free] mobile phone ・ Also available from PHS
Caller ID is not notified
Please contact the "saw SUUMO (Sumo)"
If it does not lead, If the real estate company (株)オリオンTEL:0800-808-9191【通話料無料】携帯電話・PHSからもご利用いただけます
発信者番号は通知されません
「SUUMO(スーモ)を見た」と問い合わせください
つながらない方、不動産会社の方は
|
Building coverage, floor area ratio 建ぺい率・容積率 | | 60% ・ 200% 60%・200% |
Time residents 入居時期 | | Consultation 相談 |
Land of the right form 土地の権利形態 | | Ownership 所有権 |
Structure and method of construction 構造・工法 | | Wooden 2-story 木造2階建 |
Use district 用途地域 | | Two mid-high 2種中高 |
Overview and notices その他概要・特記事項 | | Facilities: Public Water Supply, This sewage, City gas, Building confirmation number: 13UDI3S Ken 027472, Parking: car space 設備:公営水道、本下水、都市ガス、建築確認番号:13UDI3S建027472、駐車場:カースペース |
Company profile 会社概要 | | <Marketing alliance (agency)> Saitama Governor (3) No. 019229 (Corporation) All Japan Real Estate Association (Corporation) metropolitan area real estate Fair Trade Council member (strain) Orion Yubinbango330-0843 Saitama Omiya-ku, Yoshiki-cho, 1-73 <販売提携(代理)>埼玉県知事(3)第019229号(公社)全日本不動産協会会員 (公社)首都圏不動産公正取引協議会加盟(株)オリオン〒330-0843 埼玉県さいたま市大宮区吉敷町1-73 |
