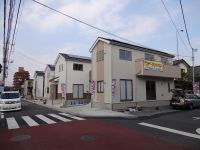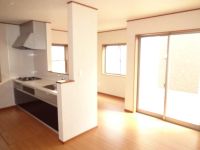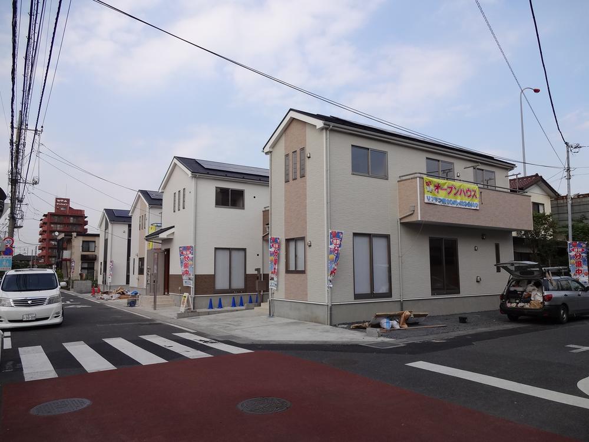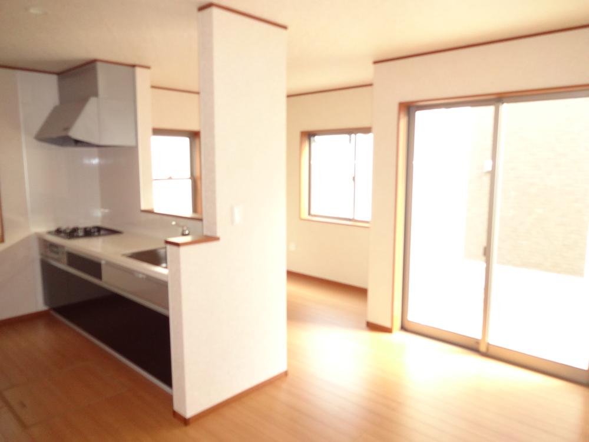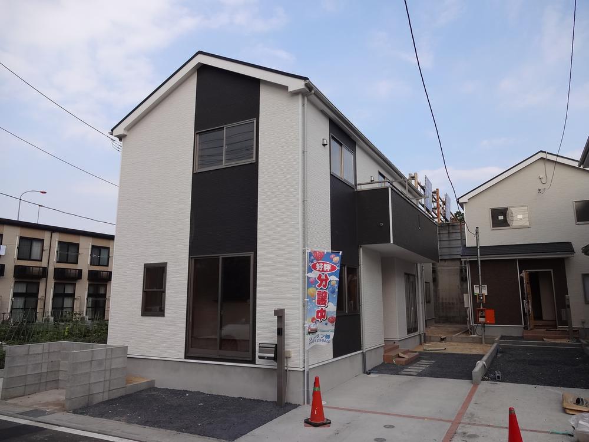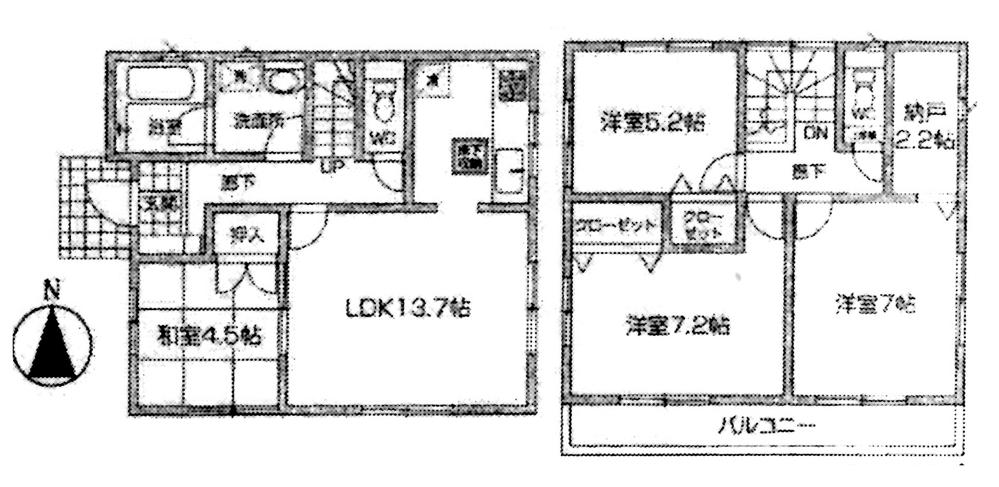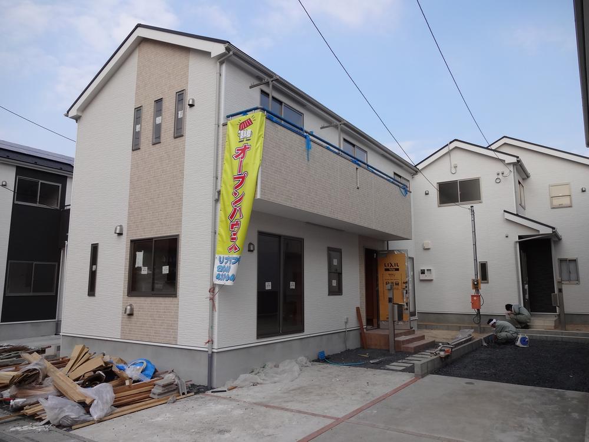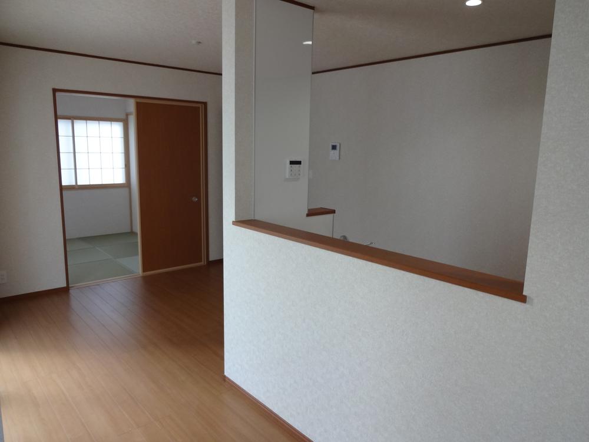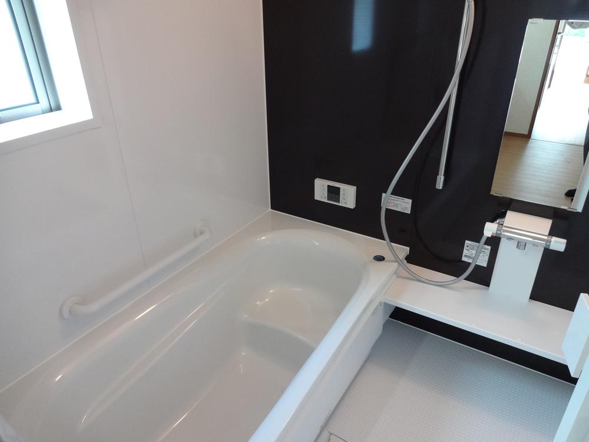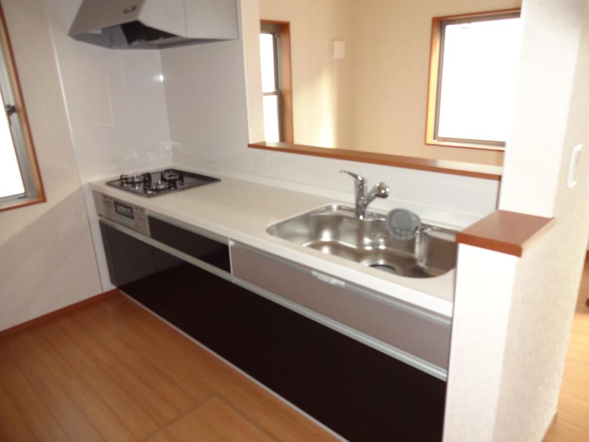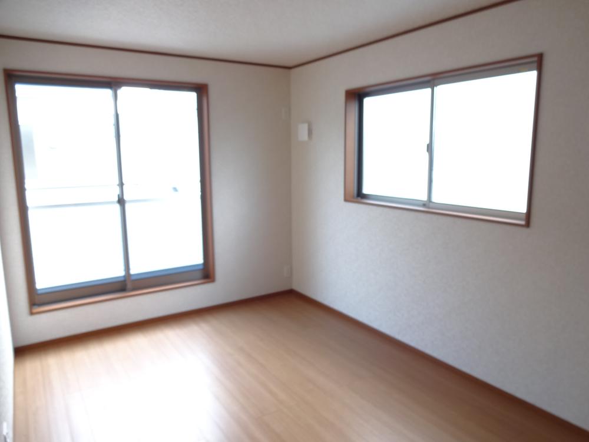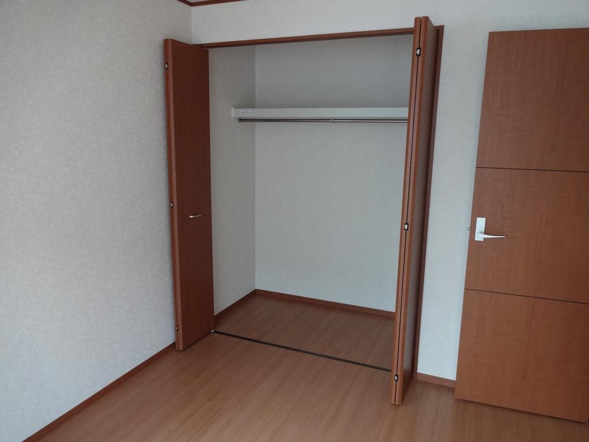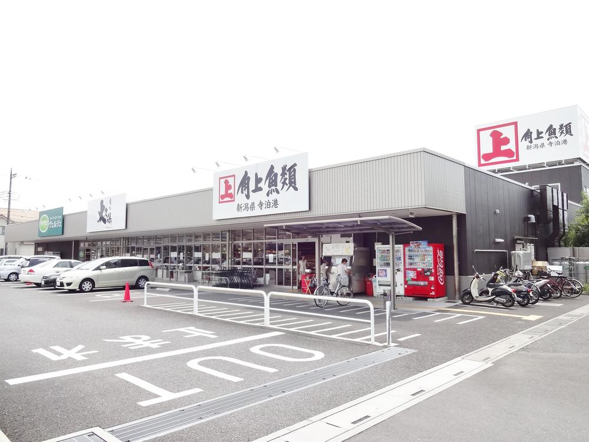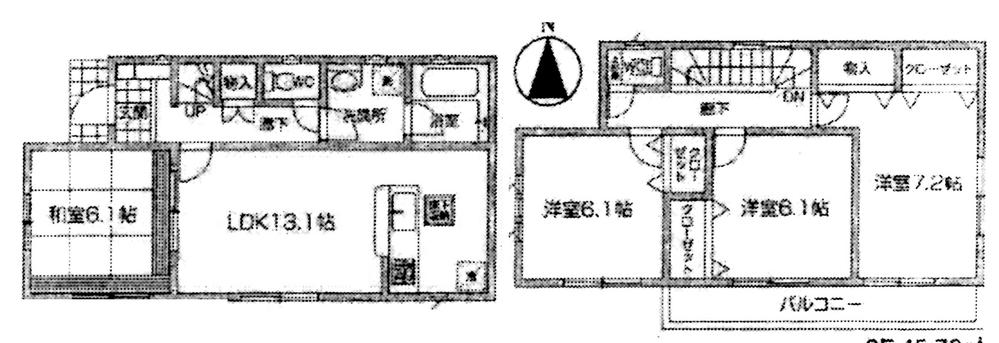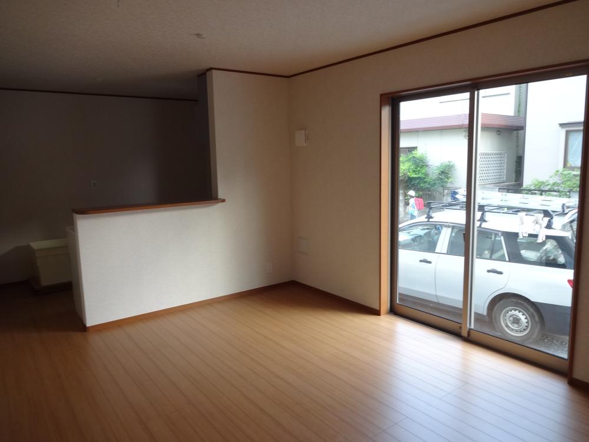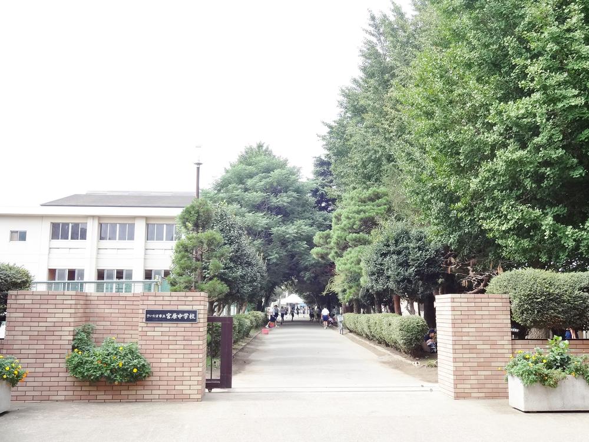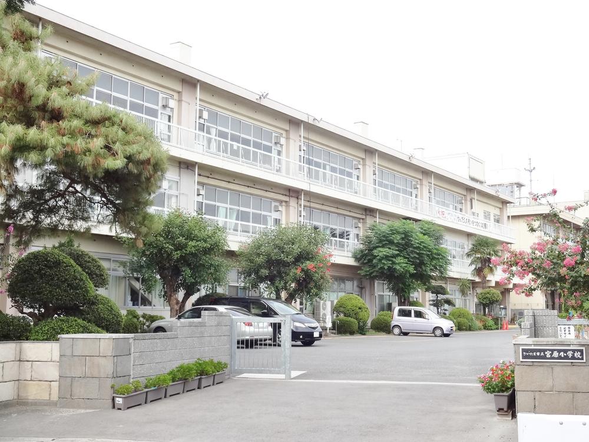|
|
Saitama city north district
埼玉県さいたま市北区
|
|
JR Takasaki Line "Miyahara" walk 13 minutes
JR高崎線「宮原」歩13分
|
|
Location of JR Takasaki Line "Miyahara" station walk 13 minutes !! site 32 ~ 38 tsubo, Easy front road nor 6M and the garage in the car space two rooms! Since the primary and secondary schools is also close to mom is also it is safe !! solar panels standard equipment !!
JR高崎線『宮原』駅徒歩13分の立地!!敷地32 ~ 38坪、カースペース2台完備で前面道路も6Mと車庫入れもラクラク!小中学校も近いのでママも安心ですね!!太陽光パネル標準装備です!!
|
|
Our company is located on the third floor of Stella Town. So we went to a big shopping mall, A day, seven days a week 10:00 ~ We are open 21:00. The same day of the guidance is of course, We can also support your way home from work and shopping way home. Kids Room, Because there is parking, Please come by all means to play. Mortgage also Please leave. Confidence in you has a proven track record, not !!
当社はステラタウン3階にあります。大型ショッピングモールに入っておりますので、年中無休10:00 ~ 21:00まで営業しております。即日のご案内はもちろんですが、仕事帰りや買い物帰りのお客様も対応出来ます。キッズルーム、駐車場もございますので、ぜひ遊びに来て下さい。住宅ローンもお任せ下さい。自信ではなく実績があります!!
|
Features pickup 特徴ピックアップ | | Corresponding to the flat-35S / Solar power system / Pre-ground survey / Seismic fit / Parking two Allowed / Immediate Available / 2 along the line more accessible / Energy-saving water heaters / Super close / It is close to the city / Facing south / System kitchen / Bathroom Dryer / Yang per good / All room storage / Flat to the station / Siemens south road / A quiet residential area / Or more before road 6m / Corner lot / Japanese-style room / Shaping land / garden / Washbasin with shower / Face-to-face kitchen / Wide balcony / Barrier-free / Toilet 2 places / Bathroom 1 tsubo or more / 2-story / Double-glazing / Zenshitsuminami direction / Warm water washing toilet seat / Nantei / Underfloor Storage / The window in the bathroom / TV monitor interphone / Ventilation good / All room 6 tatami mats or more / Water filter / City gas / Storeroom / All rooms are two-sided lighting / Maintained sidewalk / Flat terrain フラット35Sに対応 /太陽光発電システム /地盤調査済 /耐震適合 /駐車2台可 /即入居可 /2沿線以上利用可 /省エネ給湯器 /スーパーが近い /市街地が近い /南向き /システムキッチン /浴室乾燥機 /陽当り良好 /全居室収納 /駅まで平坦 /南側道路面す /閑静な住宅地 /前道6m以上 /角地 /和室 /整形地 /庭 /シャワー付洗面台 /対面式キッチン /ワイドバルコニー /バリアフリー /トイレ2ヶ所 /浴室1坪以上 /2階建 /複層ガラス /全室南向き /温水洗浄便座 /南庭 /床下収納 /浴室に窓 /TVモニタ付インターホン /通風良好 /全居室6畳以上 /浄水器 /都市ガス /納戸 /全室2面採光 /整備された歩道 /平坦地 |
Property name 物件名 | | "The building always preview possible" a 13-minute walk from the popular Miyahara Station! Peace of mind living in the elementary and junior high schools close 『建物常時内覧可能』人気の宮原駅まで徒歩13分!小中学校至近で安心生活 |
Price 価格 | | 26,800,000 yen ~ 29,800,000 yen 2680万円 ~ 2980万円 |
Floor plan 間取り | | 4LDK ~ 4LDK + S (storeroom) 4LDK ~ 4LDK+S(納戸) |
Units sold 販売戸数 | | 2 units 2戸 |
Total units 総戸数 | | 7 units 7戸 |
Land area 土地面積 | | 107.26 sq m ~ 127.5 sq m (32.44 tsubo ~ 38.56 tsubo) (measured) 107.26m2 ~ 127.5m2(32.44坪 ~ 38.56坪)(実測) |
Building area 建物面積 | | 90.71 sq m ~ 91.53 sq m (27.43 tsubo ~ 27.68 tsubo) (measured) 90.71m2 ~ 91.53m2(27.43坪 ~ 27.68坪)(実測) |
Driveway burden-road 私道負担・道路 | | Road width: 6m, Asphaltic pavement 道路幅:6m、アスファルト舗装 |
Completion date 完成時期(築年月) | | 2013 end of August 2013年8月末 |
Address 住所 | | Saitama city north district Miyahara-machi 4 埼玉県さいたま市北区宮原町4 |
Traffic 交通 | | JR Takasaki Line "Miyahara" walk 13 minutes
Saitama new urban transportation Inasen "east Miyahara" walk 20 minutes JR高崎線「宮原」歩13分
埼玉新都市交通伊奈線「東宮原」歩20分
|
Related links 関連リンク | | [Related Sites of this company] 【この会社の関連サイト】 |
Person in charge 担当者より | | Rep phase root Koji Age: 40 Daigyokai Experience: 1 year has been the importance to day-to-day behavior of the "customers of the ideal dwelling is possible to talk to come into view". One of the important events in your looking for life! ! I will best support in your eyes such a important event! ! 担当者相根 孝治年齢:40代業界経験:1年”お客様の理想の住まいが見えてくるまでお話をする事”を大切に日々の行動をしています。お住まい探しは人生でも大切なイベントの1つ!!そんな大切なイベントをお客様目線で全力サポート致します!! |
Contact お問い合せ先 | | TEL: 0800-600-1407 [Toll free] mobile phone ・ Also available from PHS
Caller ID is not notified
Please contact the "saw SUUMO (Sumo)"
If it does not lead, If the real estate company TEL:0800-600-1407【通話料無料】携帯電話・PHSからもご利用いただけます
発信者番号は通知されません
「SUUMO(スーモ)を見た」と問い合わせください
つながらない方、不動産会社の方は
|
Building coverage, floor area ratio 建ぺい率・容積率 | | Kenpei rate: 60% ・ 200% 建ペい率:60%・200% |
Time residents 入居時期 | | Immediate available 即入居可 |
Land of the right form 土地の権利形態 | | Ownership 所有権 |
Structure and method of construction 構造・工法 | | Wooden 2-story (framing method) 木造2階建(軸組工法) |
Use district 用途地域 | | Quasi-residence 準住居 |
Land category 地目 | | Residential land 宅地 |
Overview and notices その他概要・特記事項 | | Contact: Eine Koji, Building confirmation number: No. 13UDI1W Ken 00459 担当者:相根 孝治、建築確認番号:第13UDI1W建00459号 |
Company profile 会社概要 | | <Mediation> Saitama Governor (2) No. 020205 (Ltd.) Crane House Stella Town Omiya Yubinbango331-0812 Saitama city north district Miyahara-cho 1-854-1 Stella Town 3 floor <仲介>埼玉県知事(2)第020205号(株)クレインハウス ステラタウン大宮店〒331-0812 埼玉県さいたま市北区宮原町1-854-1 ステラタウン3階 |
