New Homes » Kanto » Saitama » Kita-ku
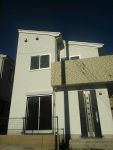 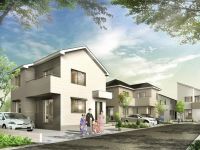
| | Saitama city north district 埼玉県さいたま市北区 |
| Saitama new urban transportation Inasen "Now feather" walk 9 minutes 埼玉新都市交通伊奈線「今羽」歩9分 |
| You can field trips. There is a description of the equipment specification video. Answer the house building in your mind It was in the planning of storage space enhancement. 現地見学出来ます。動画で設備仕様の説明あります。あなたの思いにコタエル家づくり 収納スペース充実のプランニングにしました。 |
| The reunion of the family in a rich storage, etc. Good plan. Busy morning and slower glad station walk 9 minutes at the time of returning home! Click on the document request button for more information. 豊富な収納などこだわりプランで家族の団らんを。忙しい朝や遅い帰宅時にも嬉しい駅徒歩9分!詳細は資料請求ボタンをクリック。 |
Seller comments 売主コメント | | 4 Building 4号棟 | Local guide map 現地案内図 | | Local guide map 現地案内図 | Features pickup 特徴ピックアップ | | Airtight high insulated houses / Pre-ground survey / 2 along the line more accessible / LDK18 tatami mats or more / It is close to the city / Facing south / System kitchen / Bathroom Dryer / All room storage / Siemens south road / A quiet residential area / Washbasin with shower / Face-to-face kitchen / Wide balcony / Toilet 2 places / 2-story / South balcony / Double-glazing / Otobasu / Warm water washing toilet seat / Underfloor Storage / The window in the bathroom / TV monitor interphone / High-function toilet / Dish washing dryer / Walk-in closet / Water filter / City gas / All rooms are two-sided lighting / Development subdivision in 高気密高断熱住宅 /地盤調査済 /2沿線以上利用可 /LDK18畳以上 /市街地が近い /南向き /システムキッチン /浴室乾燥機 /全居室収納 /南側道路面す /閑静な住宅地 /シャワー付洗面台 /対面式キッチン /ワイドバルコニー /トイレ2ヶ所 /2階建 /南面バルコニー /複層ガラス /オートバス /温水洗浄便座 /床下収納 /浴室に窓 /TVモニタ付インターホン /高機能トイレ /食器洗乾燥機 /ウォークインクロゼット /浄水器 /都市ガス /全室2面採光 /開発分譲地内 | Event information イベント情報 | | soil ・ Day ・ public holiday Local guidance meetings ※ Every Sat. ・ Day ・ Holidays local guidance meetings. time / 10:00 AM ~ 6:00 PM. ※ Please call the following If you would like to field trips on weekdays. 土・日・祝日 現地案内会開催※毎週土・日・祝日は現地案内会開催。時間/10:00AM ~ 6:00PM。※平日に現地見学をご希望の方は下記までお電話ください。 | Property name 物件名 | | Answer Ruhausu [Pure Garden Imahane cho] コタエルハウスの【ピュアガーデン 今羽町】 | Price 価格 | | 28.8 million yen ・ 29,800,000 yen 2880万円・2980万円 | Floor plan 間取り | | 3LDK ・ 3LDK (4LDK correspondence possible) 3LDK・3LDK(4LDK対応可) | Units sold 販売戸数 | | 2 units 2戸 | Total units 総戸数 | | 11 units 11戸 | Land area 土地面積 | | 98.9 sq m ・ 110 sq m (measured) 98.9m2・110m2(実測) | Building area 建物面積 | | 97.51 sq m ・ 102.22 sq m (measured) 97.51m2・102.22m2(実測) | Completion date 完成時期(築年月) | | January 2014 will 2014年1月予定 | Address 住所 | | Saitama city north district Imahane cho 343-1 埼玉県さいたま市北区今羽町343-1他 | Traffic 交通 | | Saitama new urban transportation Inasen "Now feather" walk 9 minutes
JR Utsunomiya Line "Higashiomiya" walk 28 minutes
JR Takasaki Line "Miyahara" walk 29 minutes 埼玉新都市交通伊奈線「今羽」歩9分
JR宇都宮線「東大宮」歩28分
JR高崎線「宮原」歩29分
| Related links 関連リンク | | [Related Sites of this company] 【この会社の関連サイト】 | Person in charge 担当者より | | Personnel marked with a charge for each customer rather than the property every age: the purchase of 20's real estate ・ Customers are you consider sale, Any trivial thing is also Please feel free to contact us. Also those of the preview hope Please feel free to contact. 担当者物件毎ではなくお客様毎に担当が付きます年齢:20代不動産の購入・売却をご検討されているお客様、どんな些細なことでもお気軽にご相談下さい。また内覧ご希望の方はお気軽にご連絡ください。 | Contact お問い合せ先 | | TEL: 0800-603-0306 [Toll free] mobile phone ・ Also available from PHS
Caller ID is not notified
Please contact the "saw SUUMO (Sumo)"
If it does not lead, If the real estate company TEL:0800-603-0306【通話料無料】携帯電話・PHSからもご利用いただけます
発信者番号は通知されません
「SUUMO(スーモ)を見た」と問い合わせください
つながらない方、不動産会社の方は
| Sale schedule 販売スケジュール | | January will hold the local tours than 3 days (gold). Please join us feel free to. 1月は3日(金)より現地見学会を開催します。お気軽にお越しください。 | Building coverage, floor area ratio 建ぺい率・容積率 | | Building coverage: 60%, Volume ratio: 200% 建ぺい率:60%、容積率:200% | Time residents 入居時期 | | Consultation 相談 | Land of the right form 土地の権利形態 | | Ownership 所有権 | Structure and method of construction 構造・工法 | | Wooden 2-story 木造2階建 | Construction 施工 | | Yamagishi Industrial Co., Ltd. 山岸工業株式会社 | Use district 用途地域 | | Two mid-high 2種中高 | Land category 地目 | | field 畑 | Overview and notices その他概要・特記事項 | | Contact: marked with a charge for each customer, not per property, Building confirmation number: No. SJK-KX1311020421 other, Car space, Tokyo Electric Power Co., Public Water Supply, This sewage, City gas, Completion date: contract after 6 months (7 Building), Correspondence possible to 4LDK by partition (paid / Indefinite period), There separate agreement road section, Each garbage yard equity 1 / 22 There, Local tours at any time during the reception. Please feel free to contact us. 担当者:物件毎ではなくお客様毎に担当が付きます、建築確認番号:第SJK-KX1311020421号他、カースペース、東京電力、公営水道、本下水、都市ガス、完成時期:契約後6ヶ月(7号棟)、間仕切りにより4LDKに対応可(有償/無期限)、別に協定道路部分有り、ゴミ置場持分各1/22有り、現地見学会随時受付中。お気軽にお問い合わせください。 | Company profile 会社概要 | | <Employer ・ Marketing alliance (agency)> Saitama Governor (12) No. 004459 (Corporation) Prefecture Building Lots and Buildings Transaction Business Association (Corporation) metropolitan area real estate Fair Trade Council member answer Ruhausu Yamagishi Industry Co., Ltd. Urawa store Yubinbango336-0038 Saitama Minami-ku Seki 1-1-12 second Yamagishi building <事業主・販売提携(代理)>埼玉県知事(12)第004459号(公社)埼玉県宅地建物取引業協会会員 (公社)首都圏不動産公正取引協議会加盟コタエルハウス山岸工業(株)浦和店〒336-0038 埼玉県さいたま市南区関1-1-12 第2ヤマギシビル |
Local photos, including front road前面道路含む現地写真 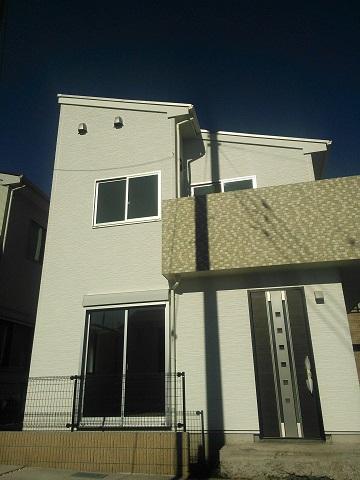 Please feel free to contact us for more information.
詳しくはお気軽にお問い合わせください。
Rendering (appearance)完成予想図(外観) 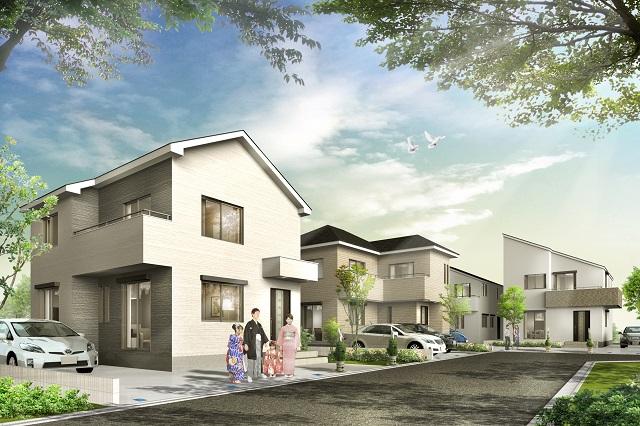 Cityscape Image
街並みイメージ画像
Other introspectionその他内観 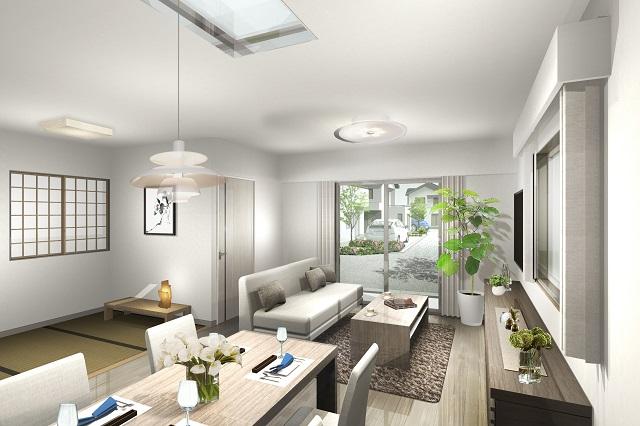 4 Building Interior Image
4号棟 内観イメージ画像
Local photos, including front road前面道路含む現地写真 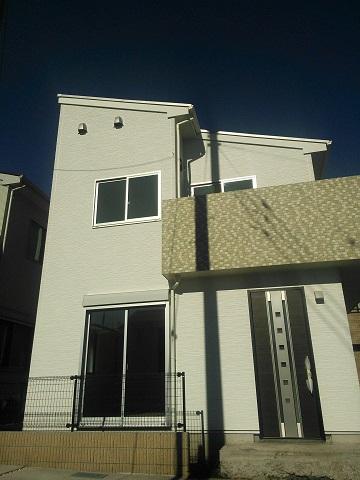 4 Building Exterior Photos
4号棟 外観写真
Other localその他現地 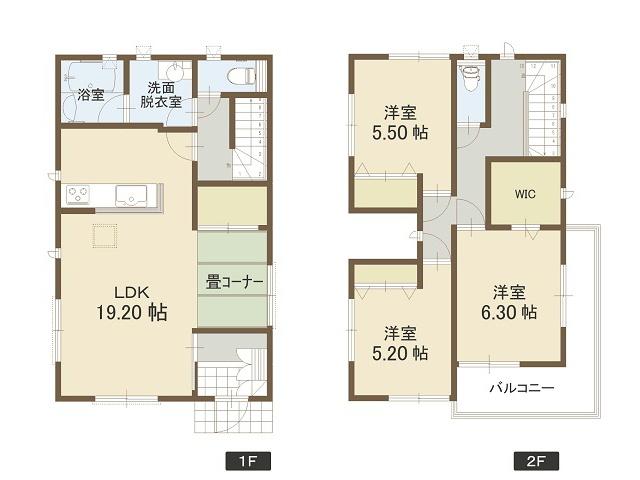 4 Building There is a tatami corner in the floor plan LDK, It can also be used as a playground for children or a nap.
4号棟 間取り図LDKに畳コーナーがあり、お昼寝をしたりお子様の遊び場としても使えます。
Same specifications photo (kitchen)同仕様写真(キッチン) 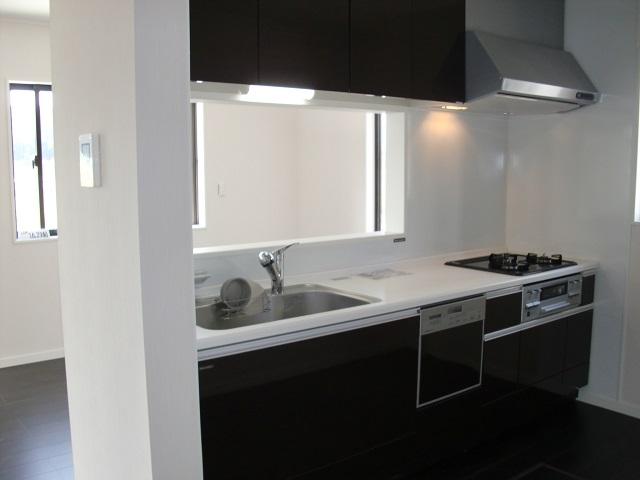 Overlook until the (same specifications photo) Living, Face-to-face kitchen cuisine can be while watching a small child
(同仕様写真)リビングまで見渡せ、小さなお子様を見守りながら料理が出来る対面キッチン
Same specifications photo (bathroom)同仕様写真(浴室) 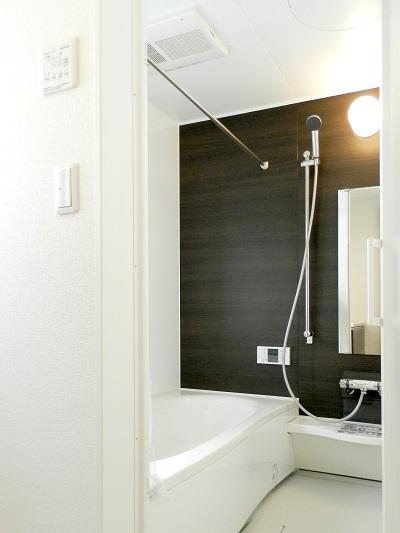 (Same specifications photo) heal you and relax the fatigue of the day.
(同仕様写真)1日の疲れをゆったりと癒せます。
Toiletトイレ 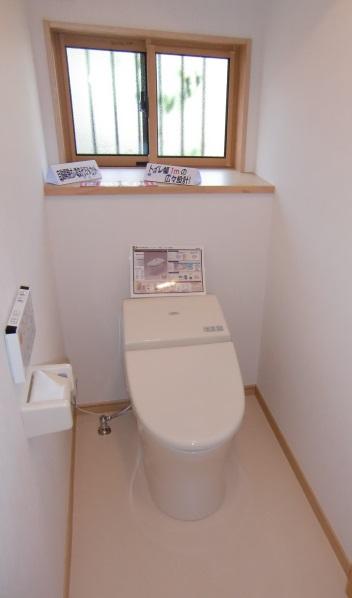 (Same specifications photo) first floor toilet
(同仕様写真)1階トイレ
Kindergarten ・ Nursery幼稚園・保育園 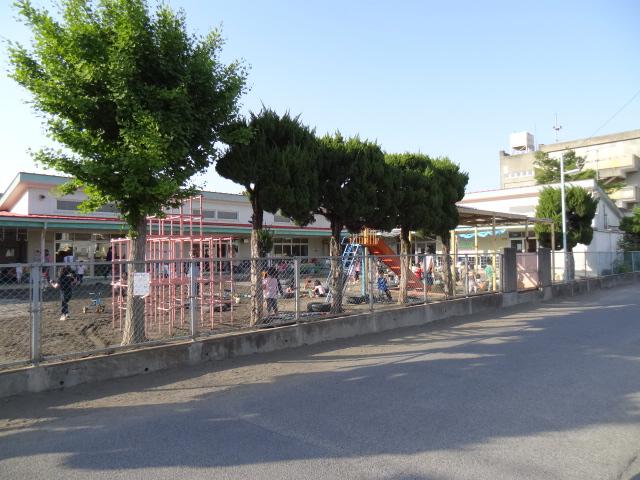 Municipal Taihei 650m walk 9 minutes to nursery school
市立泰平保育園まで650m 徒歩9分
Primary school小学校 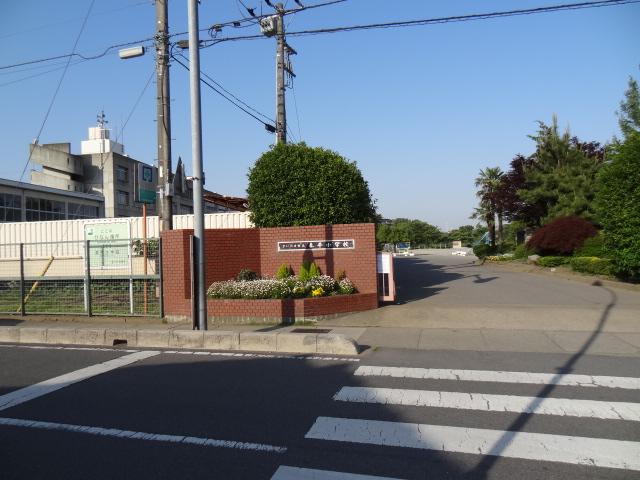 Taihei until elementary school 460m 6-minute walk
泰平小学校まで460m 徒歩6分
Junior high school中学校 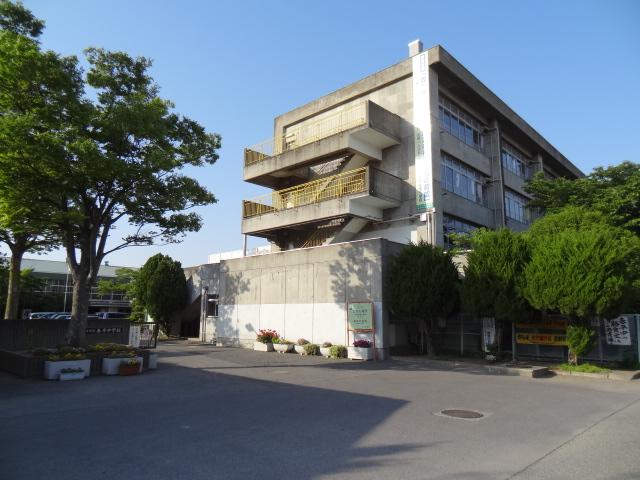 Taihei until junior high school 740m walk 10 minutes
泰平中学校まで740m 徒歩10分
Supermarketスーパー 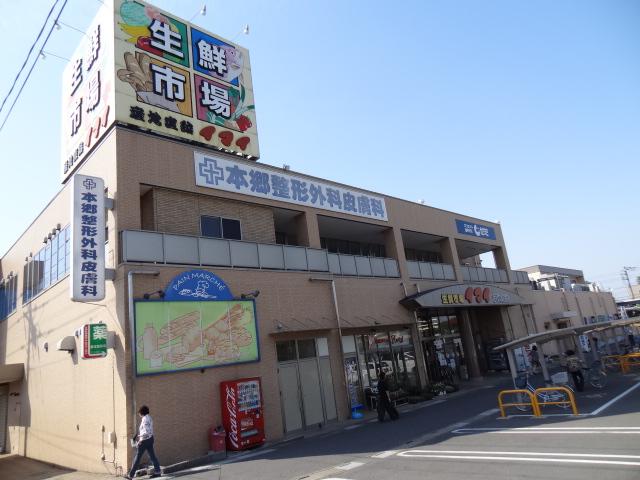 1210m walk 16 minutes to the fresh market Imai
生鮮市場イマイまで1210m 徒歩16分
Otherその他 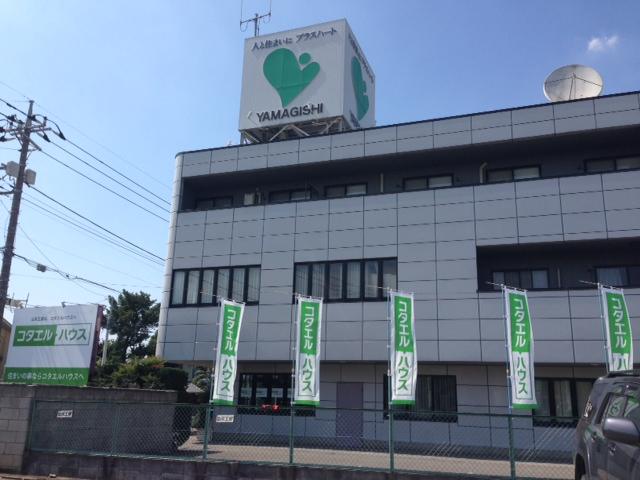 Yamagishi industry to answer Ruhausu. Diversification ・ Dream of to needs and living to your home building to be individualized, In good faith to the one by one, And we will continue to answer to the speedy.
山岸工業はコタエルハウスへ。多様化・個性化するお客様の家づくりへのニーズと暮らしへの夢、その一つひとつに誠実に、そしてスピーディーにおこたえしていきます。
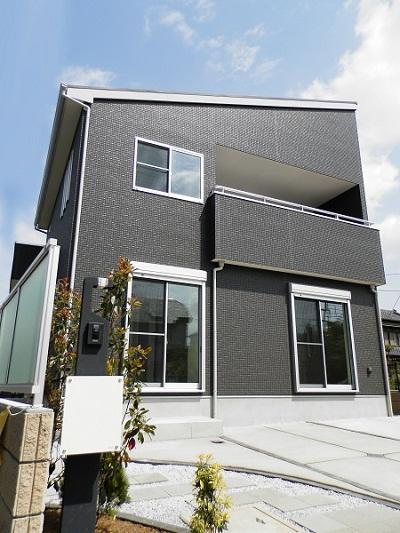 Since there is also the complete listing at about 5 minutes by car, Also can you be preview.
車で約5分のところに完成物件もありますので、内覧することも出来ます。
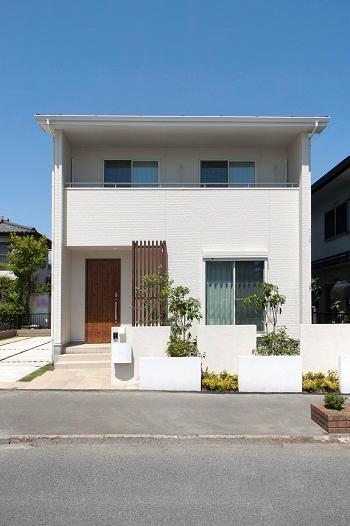 There is also a life-size model house of the neighborhood.
近隣に等身大のモデルハウスもあります。
Other localその他現地 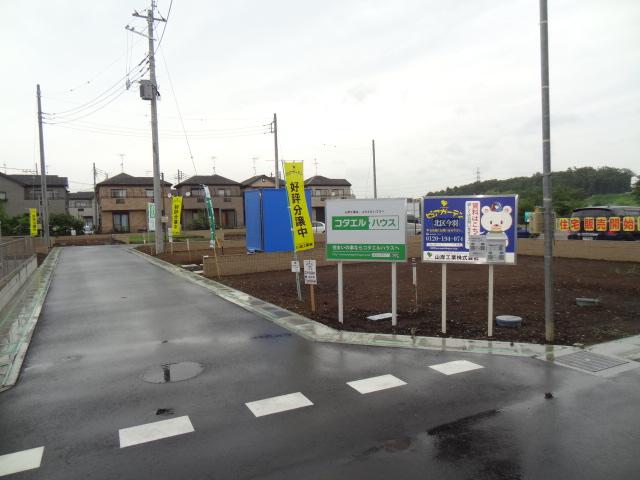 Subdivision centered on the south road
南道路をを中心にした分譲地
Otherその他 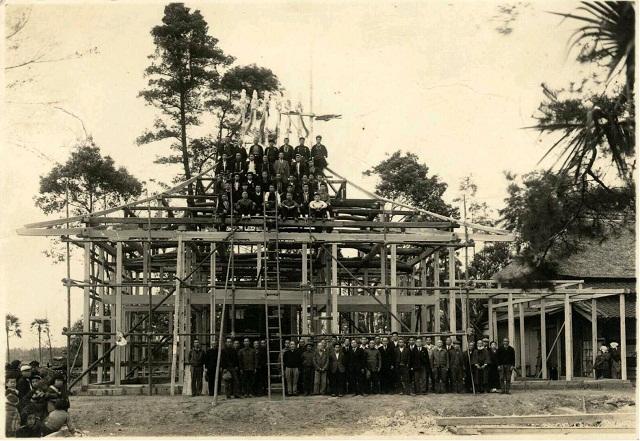 "Trust and results from its founding 1923"
「創業大正12年からの信頼と実績」
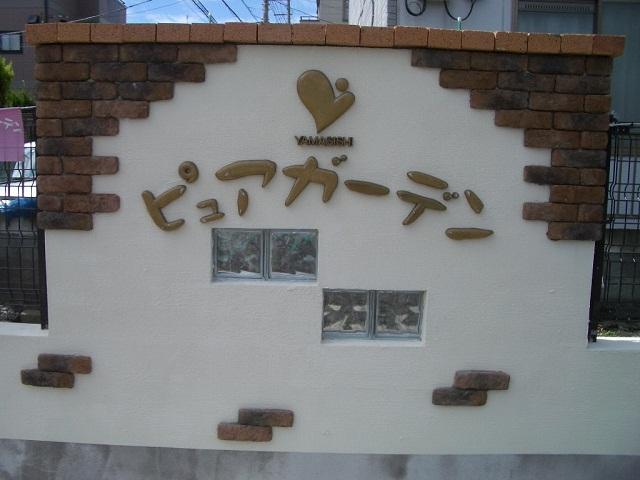 "Pure Garden" series, Place a monument Welcome to our home building as one of the city skyline. Beautiful appearance design and space design ・ In addition to the enhancement equipment, Excellent earthquake ・ durability, A high-quality member has realized the livability of a notch.
「ピュアガーデン」シリーズは、モニュメントを配置し1つの街並みとして家造りをご提案。美しい外観デザインと空間設計・充実設備に加え、優れた耐震・耐久性、高品質部材でワンランク上の居住性を実現しています。
Station駅 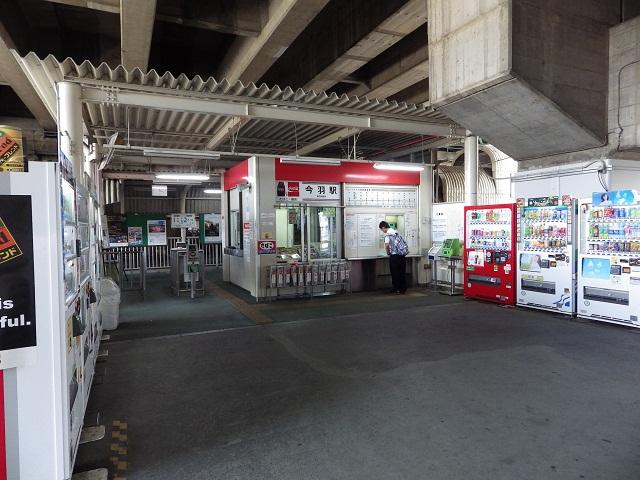 Until Imahane Station 690m walk 9 minutes
今羽駅まで690m 徒歩9分
Local guide map現地案内図 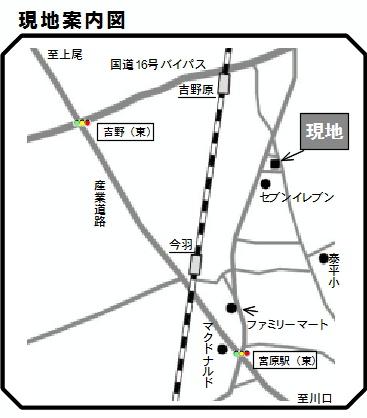 Local guide map If you use a car navigation system, please enter "Saitama City, Kita-ku, Imahane 342".
現地案内図 カーナビをご利用の方は「さいたま市北区今羽342」とご入力下さい。
Construction ・ Construction method ・ specification構造・工法・仕様 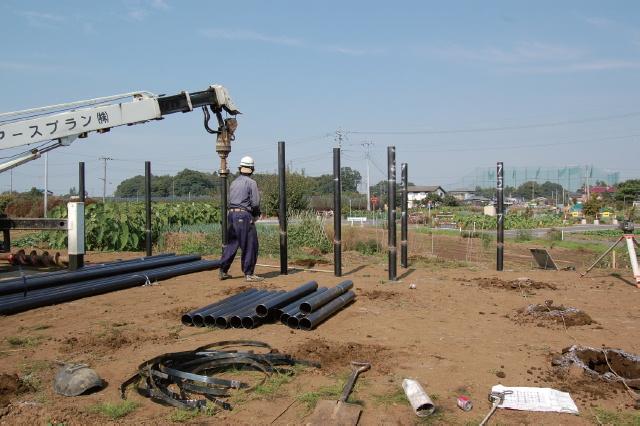 (1) After the ground survey, Construction of the ground improvement that meets the land (Photo implantation of steel pipe pile)
(1)地盤調査後、土地に合った地盤改良を施工(写真は鋼管杭の打込み)
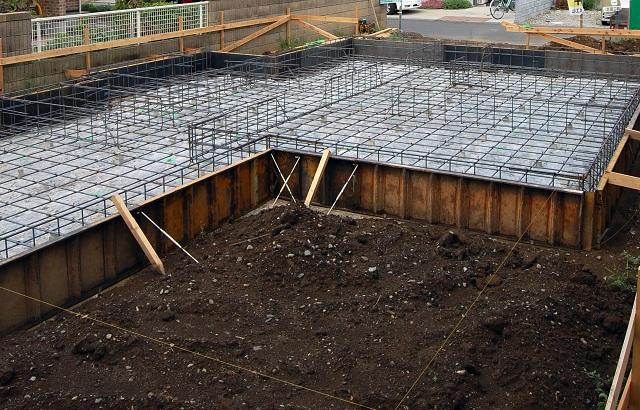 (2) reinforcement inspection of the foundation by a third party organization (pass after, Subscribe to the residential warranty liability insurance, It will receive a 10-year warranty. )
(2)第3者機関による基礎の配筋検査(合格後、住宅瑕疵担保責任保険に加入し、10年間の保証を受けられます。)
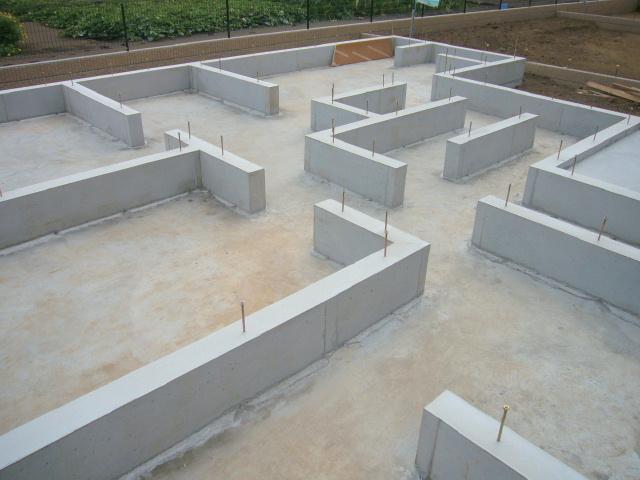 (3) strongly both structurally and prevents moisture from entering from under the floor, Effective solid can also be based on the differential settlement
(3)床下から侵入する湿気を防ぎ構造的にも強く、不同沈下にも効果的なベタ基礎
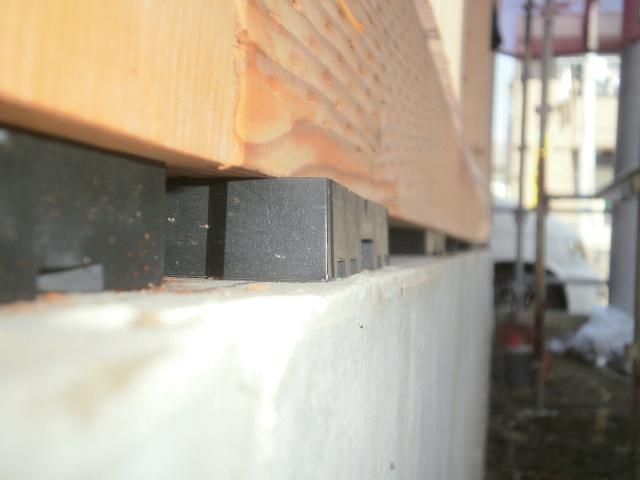 (4) from the basic packing method (1.5 compared to the conventional method delivers twice the ventilation performance, Strength is further improved by eliminating the narrowing-out vent. In addition with a 10 year warranty termites)
(4)基礎パッキン工法(従来の工法より1.5から2倍の換気性能を発揮し、欠き込み通気孔を無くす事で強度が更に向上。更に白蟻10年保証付き)
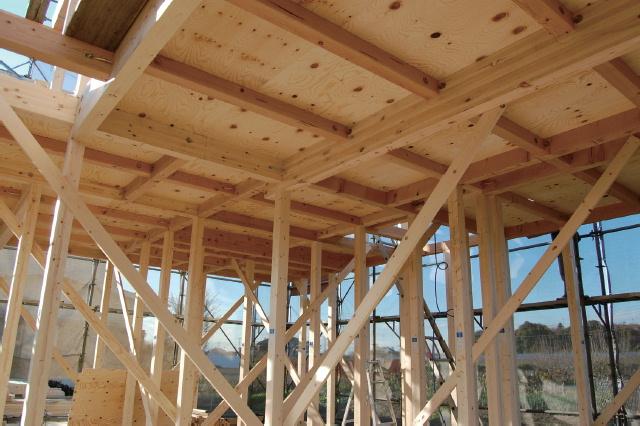 (5) earthquakes and typhoons ・ Excellent fireproof, Keep the floor sound Tsuyoshiyuka method (photo is where the structure for the board of a thickness of 24mm has been stretched to 2 floor part)
(5)地震や台風・耐火に優れ、床鳴りを抑える剛床工法(写真は2階床部分に厚さ24mmの構造用ボードが張られたところ)
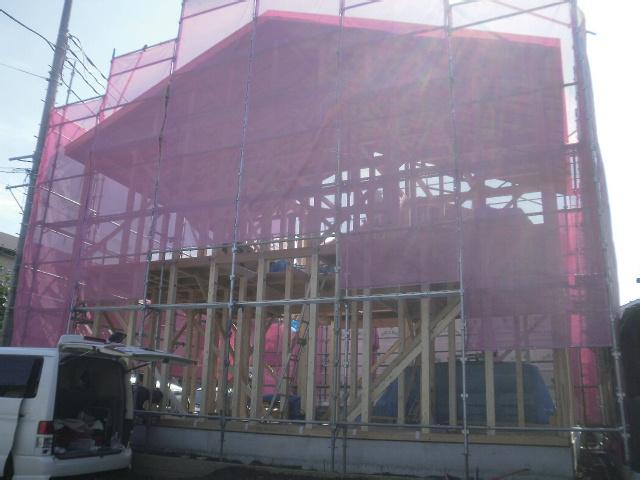 (6) basis ・ Panoramic view of the structure (pillar ・ Liang ・ Constitute an axis set of foundation of tree, It is a method to receive a load such as a wall or roof. Brace on the wall with respect to the horizontal direction of the force, Liang, The foundation digit high degree of freedom in a relatively designed to stabilize put such as angle brace, Correspondence is also easy of renovation. )
(6)基礎・構造の全景(柱・梁・土台の木の軸組みで構成し、壁や屋根などの荷重を受ける工法です。水平方向の力に対して壁には筋交い、梁、土台桁には火打ちなどを入れ安定させ比較的設計の自由度が高く、増改築の対応も容易です。)
Hospital病院 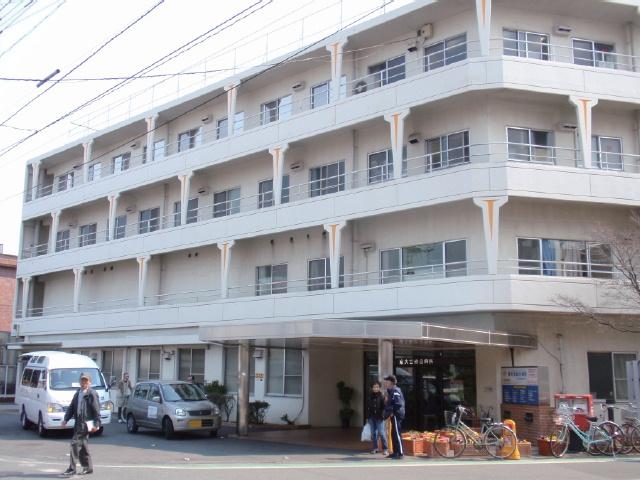 Higashiomiya 2800m 35-minute walk from the General Hospital
東大宮総合病院まで2800m 徒歩35分
Convenience storeコンビニ 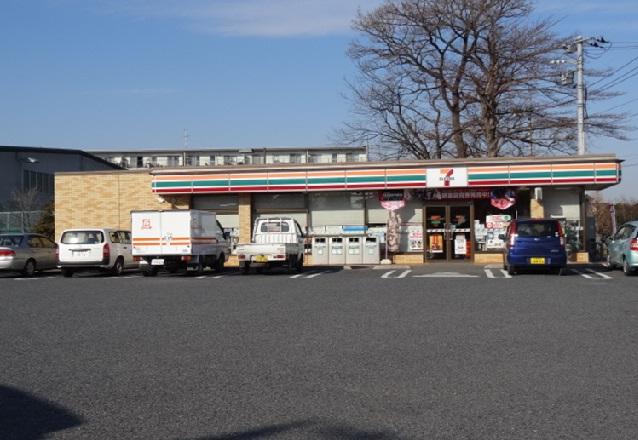 Until the Seven-Eleven 80m walk 1 minute
セブンイレブンまで80m 徒歩1分
Supermarketスーパー 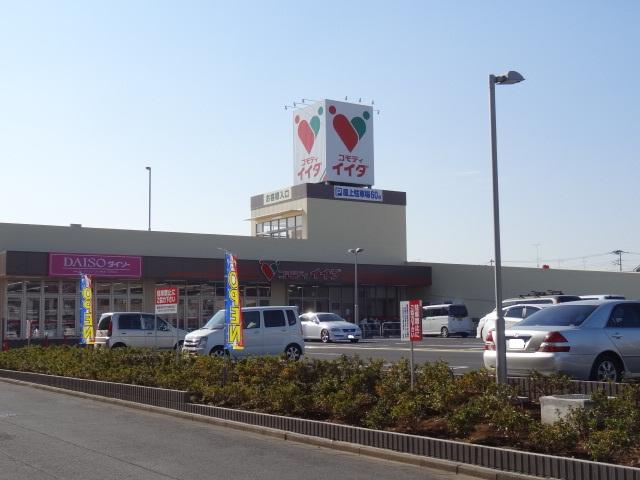 Until Commodities Iida 980m walk 13 minutes
コモディイイダまで980m 徒歩13分
Park公園 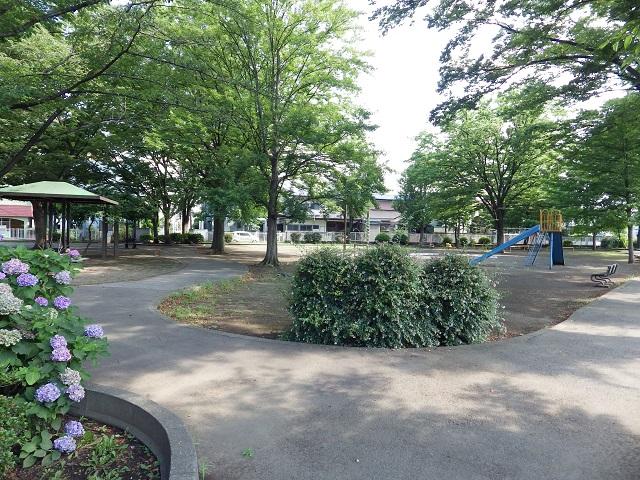 1200m walk 15 minutes to the original hall park
原殿公園まで1200m 徒歩15分
Location
| 






























