New Homes » Kanto » Saitama » Kita-ku
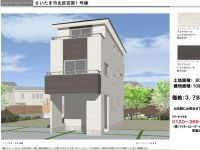 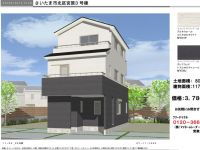
| | Saitama city north district 埼玉県さいたま市北区 |
| JR Takasaki Line "Miyahara" walk 12 minutes JR高崎線「宮原」歩12分 |
| LDK18 tatami mats or more, Living stairs, Face-to-face kitchen, Around traffic fewer, Year Available, City gas, Bathroom Dryer, A quiet residential area, TV monitor interphone LDK18畳以上、リビング階段、対面式キッチン、周辺交通量少なめ、年内入居可、都市ガス、浴室乾燥機、閑静な住宅地、TVモニタ付インターホン |
| ━━━━━━ current Earth Le Po Over To ━━━━━━━┃1. . ┃2. ! ┃3. ! ┃4. ! ┃5. . We propose the best payment plan to ━━━━━━━━━━━━━━━━━━━━━━━━ customers. ▼▼ payment example (try compared to the now of your rent) ▼▼ mortgage: monthly 101,074 yen (bonus pay $ 0.00) ※ Regional banks other ※ All borrowings 3,780 million (420 times ・ 0.675%) ━━━━━━現 地 レ ポ ー ト━━━━━━━┃1.駅も近く利便性に優れた閑静な住宅地です。┃2.全面道路も広すぎないので交通量が無く◎!┃3.全棟LDKを広く設計しておりますので居住性◎!┃4.フラット35S利用可能!┃5.ぜひお気軽にお問合せ下さい。━━━━━━━━━━━━━━━━━━━━━━━━お客様に最適な支払いプランをご提案します。▼▼支払例(今のお家賃と比べてみて下さい)▼▼住宅ローン:月々101,074円(ボーナス払い0円)※地方銀行 他※お借入額3,780万円(420回・0.675%) |
Features pickup 特徴ピックアップ | | Year Available / LDK18 tatami mats or more / Bathroom Dryer / A quiet residential area / Around traffic fewer / Face-to-face kitchen / TV monitor interphone / Living stairs / City gas 年内入居可 /LDK18畳以上 /浴室乾燥機 /閑静な住宅地 /周辺交通量少なめ /対面式キッチン /TVモニタ付インターホン /リビング階段 /都市ガス | Event information イベント情報 | | Local sales meeting schedule / Every Saturday, Sunday and public holidays time / 10:00 ~ 16:30 ・ outer wall ~ Entrance door, We offer a variety of materials to the interior material. ・ Because there is also the case of the local absence details 0120366-852 Please feel free to contact us to. 現地販売会日程/毎週土日祝時間/10:00 ~ 16:30・外壁 ~ 玄関ドア、内装材まで多様な資料をご用意しております。・現地不在の場合も御座いますので詳細は 0120366-852 までお気軽にお問合せ下さい。 | Price 価格 | | 37,800,000 yen 3780万円 | Floor plan 間取り | | 3LDK + S (storeroom) 3LDK+S(納戸) | Units sold 販売戸数 | | 3 units 3戸 | Total units 総戸数 | | 3 units 3戸 | Land area 土地面積 | | 80.84 sq m ~ 80.86 sq m (24.45 tsubo ~ 24.46 tsubo) (Registration) 80.84m2 ~ 80.86m2(24.45坪 ~ 24.46坪)(登記) | Building area 建物面積 | | 109.35 sq m ~ 118.26 sq m (33.07 tsubo ~ 35.77 tsubo) (Registration) 109.35m2 ~ 118.26m2(33.07坪 ~ 35.77坪)(登記) | Driveway burden-road 私道負担・道路 | | Road width: 4.5m, Asphaltic pavement 道路幅:4.5m、アスファルト舗装 | Completion date 完成時期(築年月) | | 2013 end of November 2013年11月末 | Address 住所 | | Saitama city north district Miyahara cho 埼玉県さいたま市北区宮原町1 | Traffic 交通 | | JR Takasaki Line "Miyahara" walk 12 minutes
Saitama new urban transportation Inasen "Kamonomiya" walk 3 minutes
JR Kawagoe Line "Nisshin" walk 19 minutes JR高崎線「宮原」歩12分
埼玉新都市交通伊奈線「加茂宮」歩3分
JR川越線「日進」歩19分
| Related links 関連リンク | | [Related Sites of this company] 【この会社の関連サイト】 | Person in charge 担当者より | | Person in charge of real-estate and building FP Ishida Norimasa Age: 30 Daigyokai Experience: 10 years modern era of survival of the fittest, And "be chosen" in the course of diversifying customer needs will say that it does not mistake it is the most important keyword. We we believe the safety and pleasure of real estate transactions in the first. 担当者宅建FP石田 典正年齢:30代業界経験:10年現代は適者生存の時代、そしてお客様のニーズも多様化する中で「選ばれる事」が最も大切なキーワードである事は間違えない事と言えるでしょう。私達は不動産取引の安全と喜びを第一に考えております。 | Contact お問い合せ先 | | TEL: 0800-602-7619 [Toll free] mobile phone ・ Also available from PHS
Caller ID is not notified
Please contact the "saw SUUMO (Sumo)"
If it does not lead, If the real estate company TEL:0800-602-7619【通話料無料】携帯電話・PHSからもご利用いただけます
発信者番号は通知されません
「SUUMO(スーモ)を見た」と問い合わせください
つながらない方、不動産会社の方は
| Building coverage, floor area ratio 建ぺい率・容積率 | | Kenpei rate: 60%, Volume ratio: 182% 建ペい率:60%、容積率:182% | Time residents 入居時期 | | 2014 end of February schedule 2014年2月末予定 | Land of the right form 土地の権利形態 | | Ownership 所有権 | Structure and method of construction 構造・工法 | | Wooden three-story 木造3階建 | Use district 用途地域 | | Quasi-residence 準住居 | Land category 地目 | | Residential land 宅地 | Other limitations その他制限事項 | | ※ Each building area includes the garage section 9.72 sq m. ※各建物面積には車庫部分9.72m2を含みます。 | Overview and notices その他概要・特記事項 | | Contact: Ishida Norimasa, Building confirmation number: 13UDI1S Ken 01014 other 担当者:石田 典正、建築確認番号:13UDI1S建01014他 | Company profile 会社概要 | | <Mediation> Saitama Governor (4) No. 018501 (Corporation) All Japan Real Estate Association (Corporation) metropolitan area real estate Fair Trade Council member THR housing distribution Group Co., Ltd. My Home radar Saitama business 2 Division Yubinbango337-0051 Saitama Minuma Ku Higashiomiya 5-40-18 <仲介>埼玉県知事(4)第018501号(公社)全日本不動産協会会員 (公社)首都圏不動産公正取引協議会加盟THR住宅流通グループ(株)マイホームレーダーさいたま営業2課〒337-0051 埼玉県さいたま市見沼区東大宮5-40-18 |
Rendering (appearance)完成予想図(外観) 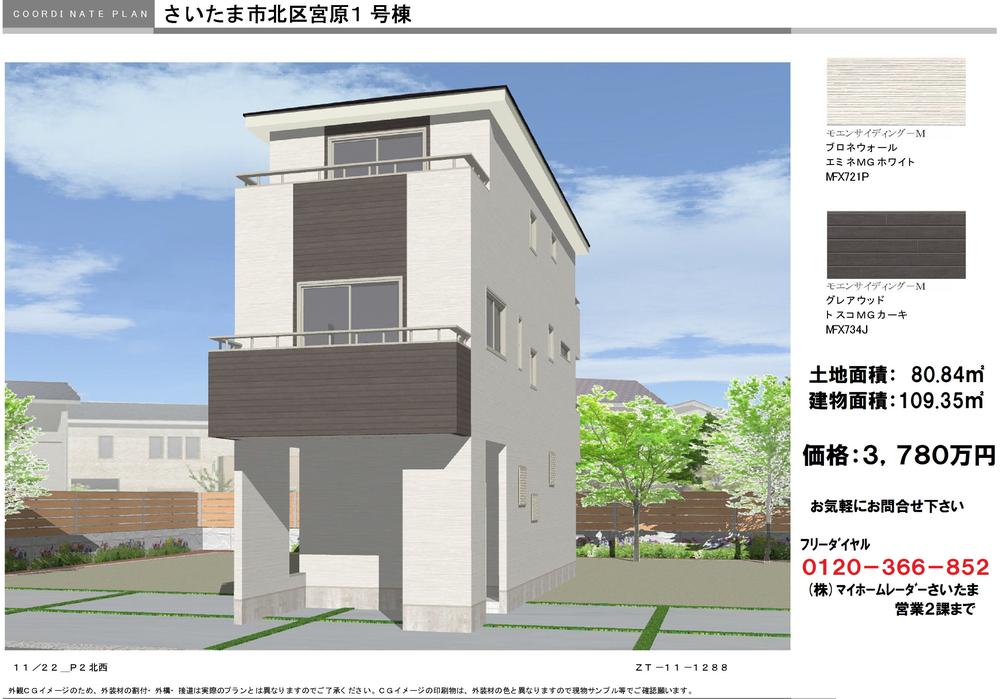 (1 Building) Rendering
(1号棟)完成予想図
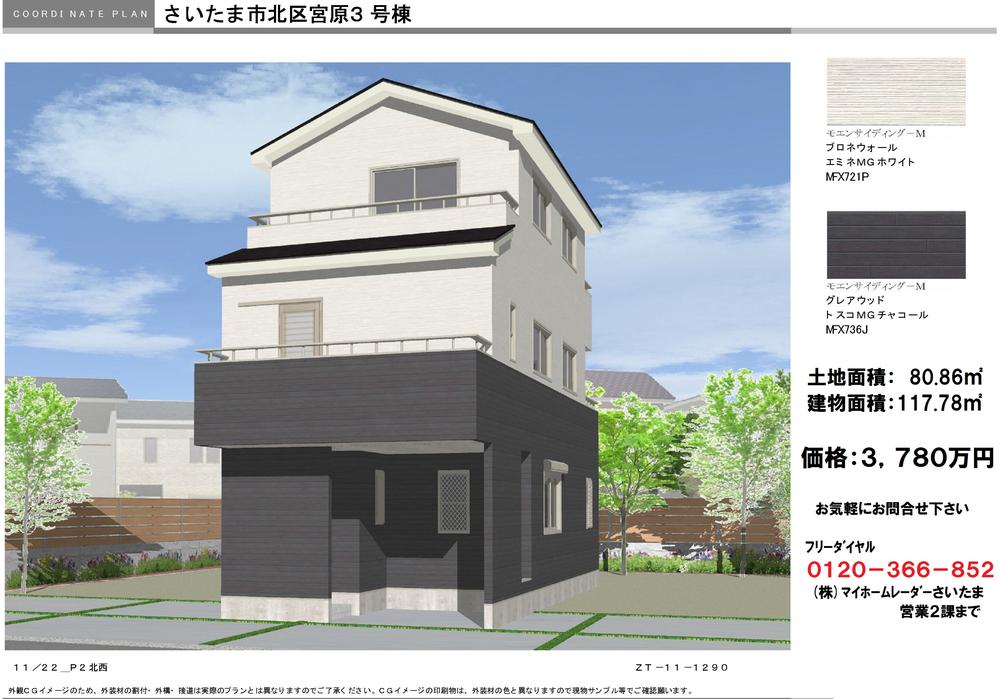 (3 Building) Rendering
(3号棟)完成予想図
Local photos, including front road前面道路含む現地写真 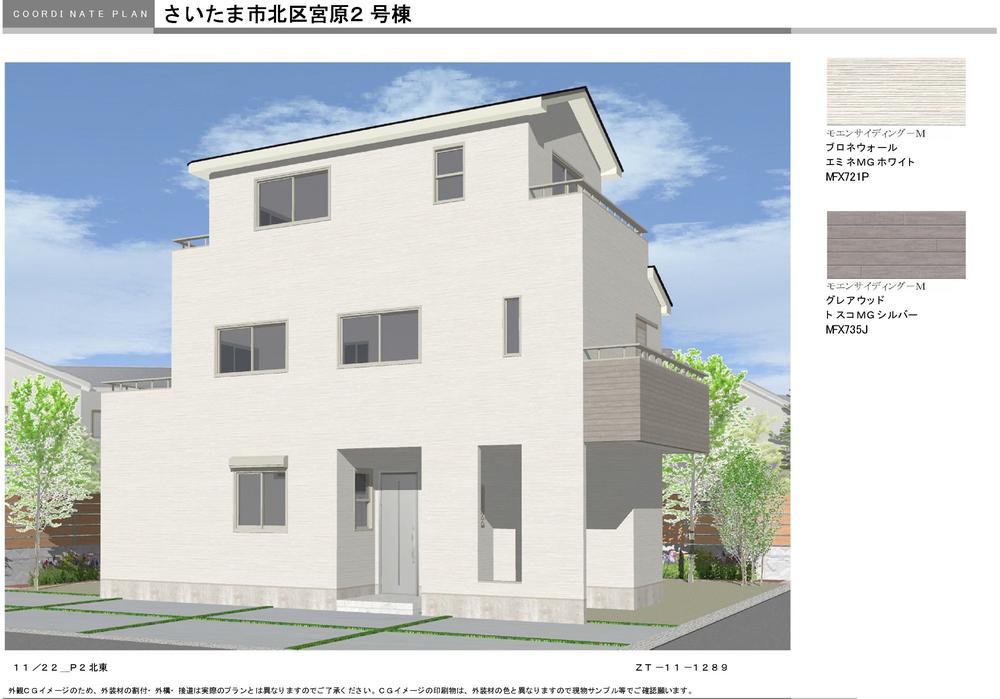 (Building 2) Rendering
(2号棟)完成予想図
Floor plan間取り図 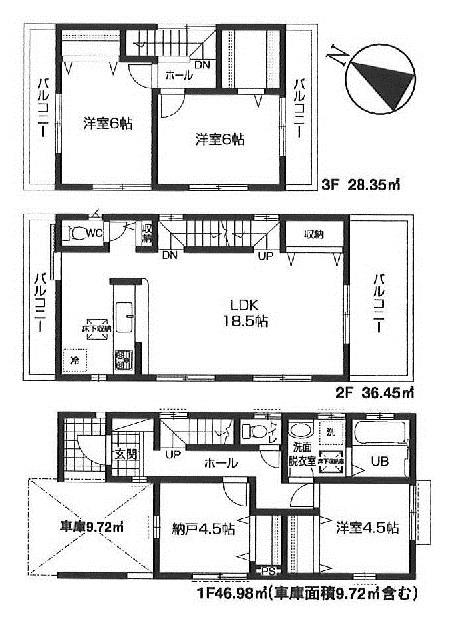 (3 Building), Price 37,800,000 yen, 3LDK+S, Land area 80.86 sq m , Building area 111.78 sq m
(3号棟)、価格3780万円、3LDK+S、土地面積80.86m2、建物面積111.78m2
Local appearance photo現地外観写真 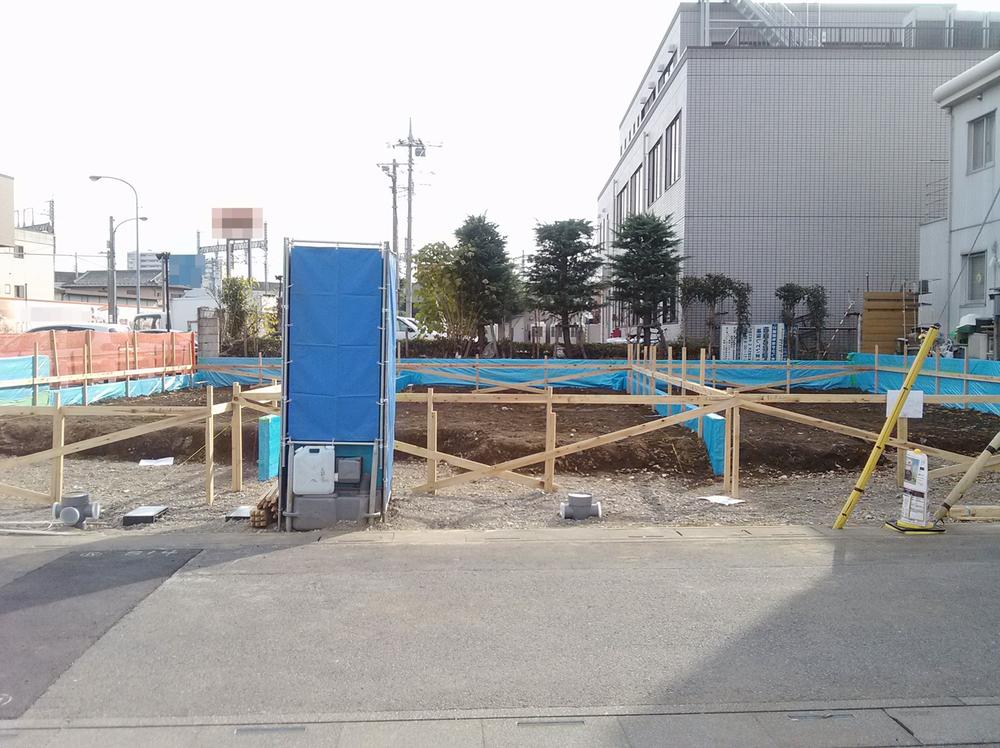 Local (12 May 2013) Shooting
現地(2013年12月)撮影
Local photos, including front road前面道路含む現地写真 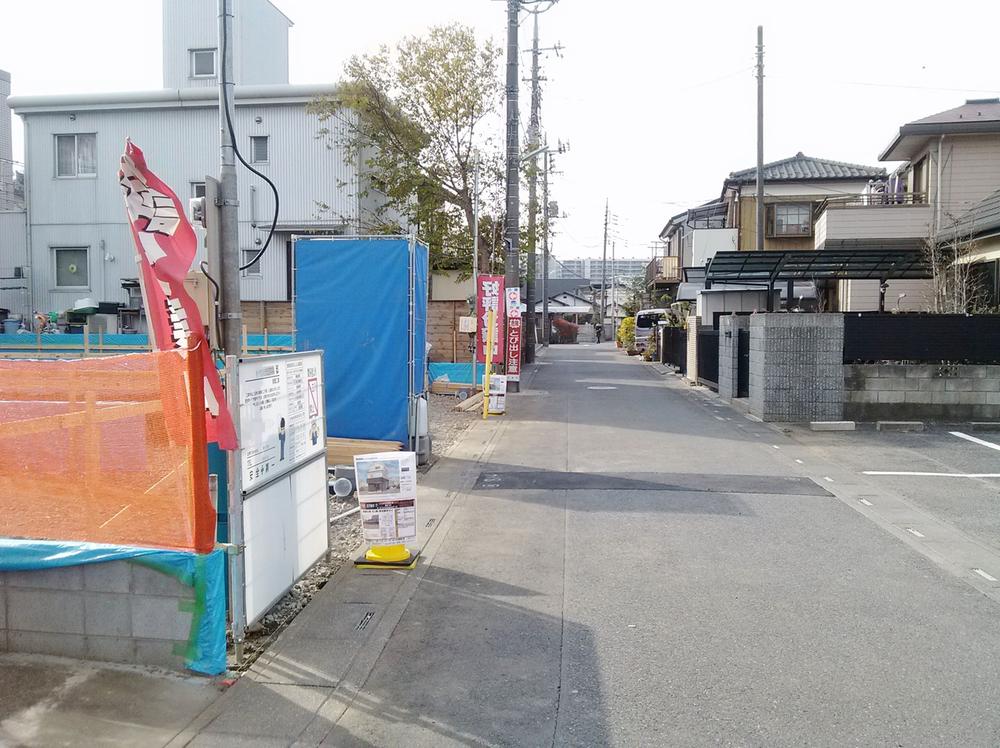 Local (12 May 2013) Shooting
現地(2013年12月)撮影
Supermarketスーパー 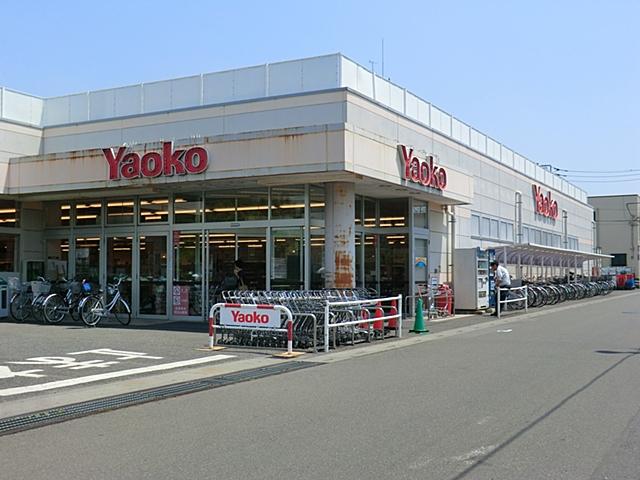 Yaoko Co., Ltd. 558m to Miyahara Omiya
ヤオコー大宮宮原店まで558m
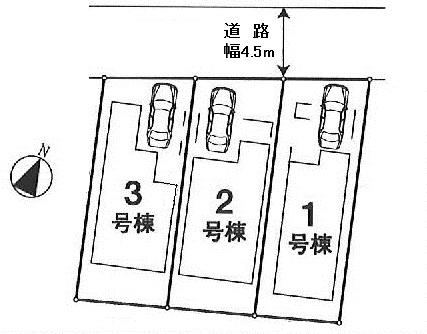 The entire compartment Figure
全体区画図
Floor plan間取り図 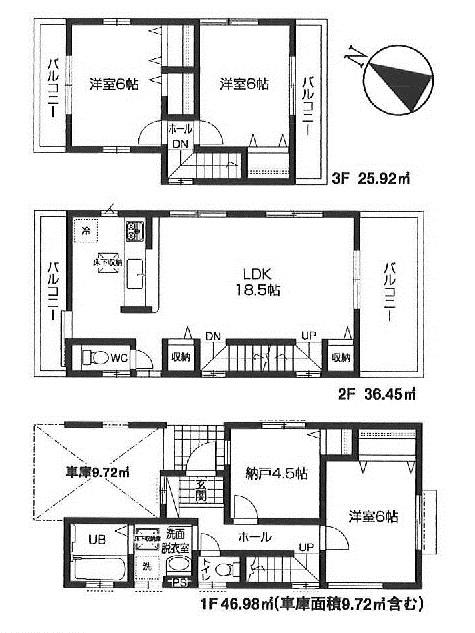 (Building 2), Price 37,800,000 yen, 3LDK+S, Land area 80.84 sq m , Building area 109.35 sq m
(2号棟)、価格3780万円、3LDK+S、土地面積80.84m2、建物面積109.35m2
Local appearance photo現地外観写真 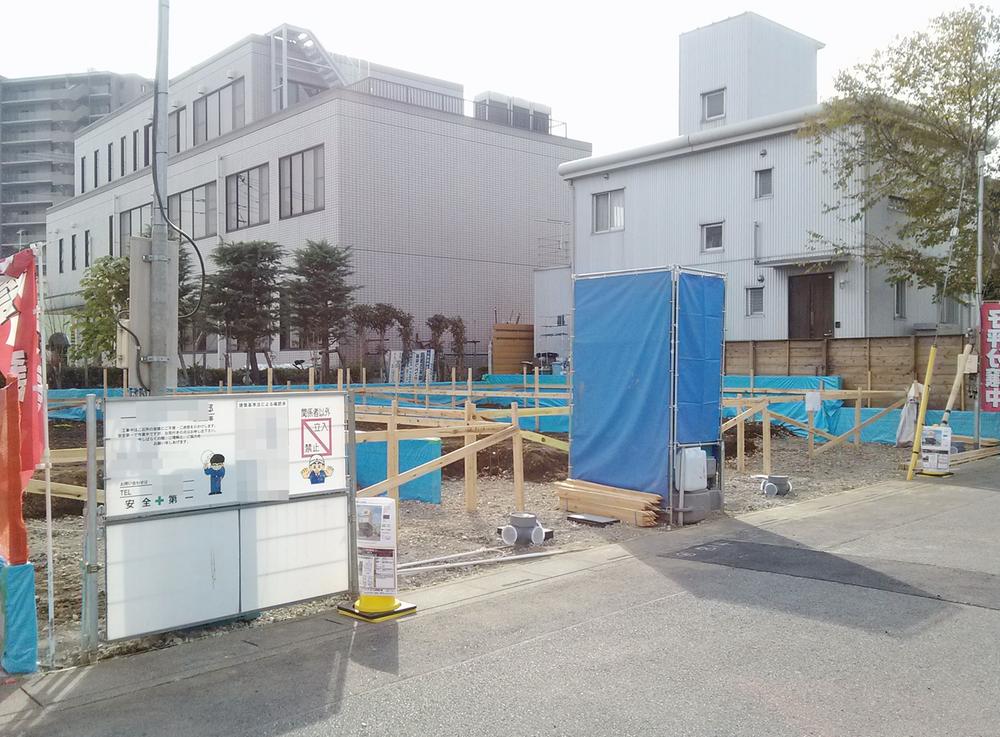 Local (12 May 2013) Shooting
現地(2013年12月)撮影
Supermarketスーパー 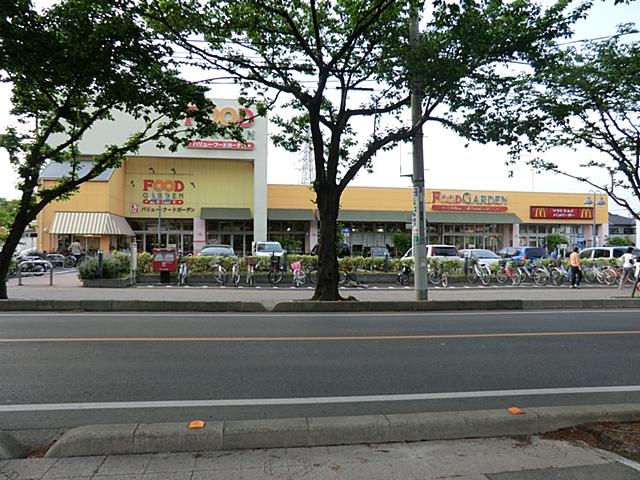 869m until the Food Garden Miyahara east exit shop
フードガーデン宮原東口店まで869m
Floor plan間取り図 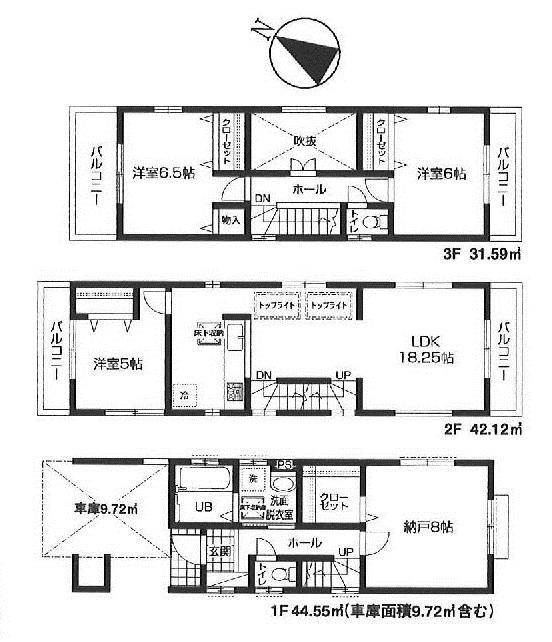 (1 Building), Price 37,800,000 yen, 3LDK+S, Land area 80.86 sq m , Building area 118.26 sq m
(1号棟)、価格3780万円、3LDK+S、土地面積80.86m2、建物面積118.26m2
Kindergarten ・ Nursery幼稚園・保育園 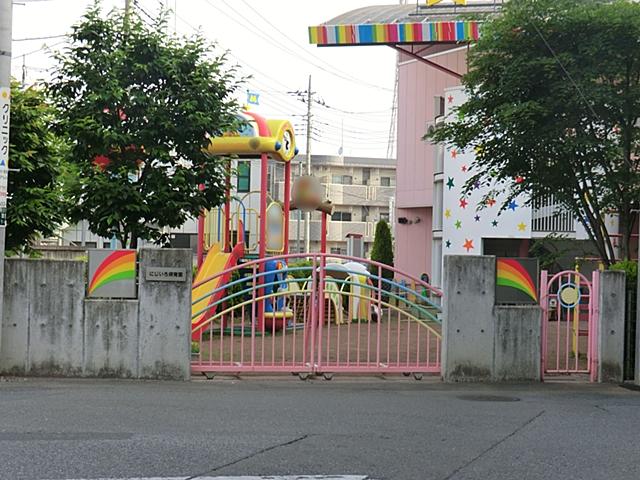 Until the ground color nursery 207m
にじいろ保育園まで207m
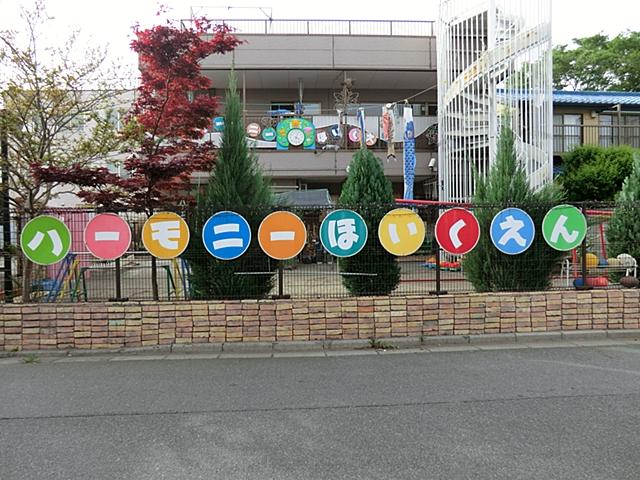 544m until the Harmony nursery school
ハーモニー保育園まで544m
Shopping centreショッピングセンター 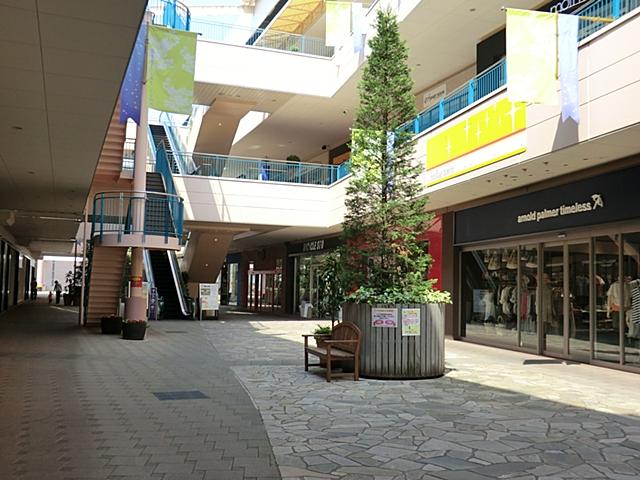 1300m to Stella Town
ステラタウンまで1300m
Supermarketスーパー 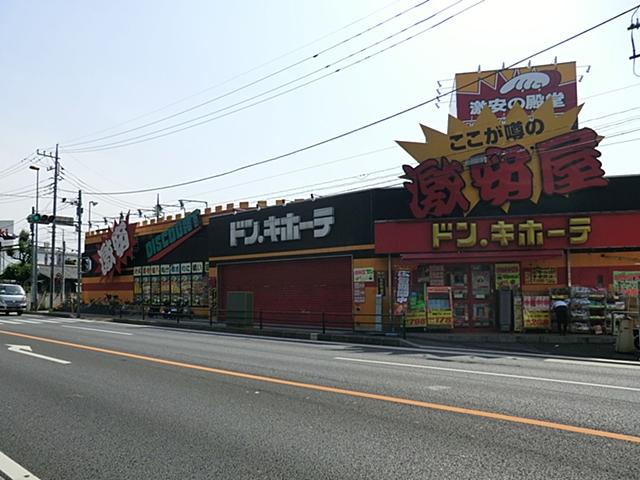 500m to Don Quixote Omiya
ドンキホーテ大宮店まで500m
Location
|

















