New Homes » Kanto » Saitama » Kita-ku
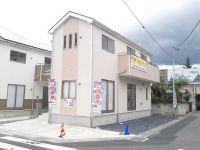 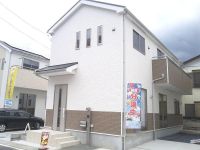
| | Saitama city north district 埼玉県さいたま市北区 |
| JR Takasaki Line "Miyahara" walk 13 minutes JR高崎線「宮原」歩13分 |
| ◆ With solar power system ◆ Strong Dairaito method to earthquake ◆ Area well-equipped commercial facility ◆太陽光発電システム付き◆地震に強いダイライト工法◆商業施設の整ったエリア |
| Pre-ground survey, Immediate Available, 2 along the line more accessible, It is close to the city, System kitchen, Bathroom Dryer, Yang per good, Flat to the station, Siemens south road, Corner lotese-style room, Washbasin with shower, Barrier-free, Toilet 2 places, Bathroom 1 tsubo or more, 2-story, Double-glazing, Warm water washing toilet seat, Underfloor Storage, The window in the bathroom, Water filter, City gas, Storeroom, Flat terrain, Development subdivision in 地盤調査済、即入居可、2沿線以上利用可、市街地が近い、システムキッチン、浴室乾燥機、陽当り良好、駅まで平坦、南側道路面す、角地、和室、シャワー付洗面台、バリアフリー、トイレ2ヶ所、浴室1坪以上、2階建、複層ガラス、温水洗浄便座、床下収納、浴室に窓、浄水器、都市ガス、納戸、平坦地、開発分譲地内 |
Features pickup 特徴ピックアップ | | Pre-ground survey / Immediate Available / 2 along the line more accessible / It is close to the city / System kitchen / Bathroom Dryer / Yang per good / Flat to the station / Siemens south road / Corner lot / Japanese-style room / Washbasin with shower / Barrier-free / Toilet 2 places / Bathroom 1 tsubo or more / 2-story / Double-glazing / Warm water washing toilet seat / Underfloor Storage / The window in the bathroom / Water filter / City gas / Storeroom / Flat terrain / Development subdivision in 地盤調査済 /即入居可 /2沿線以上利用可 /市街地が近い /システムキッチン /浴室乾燥機 /陽当り良好 /駅まで平坦 /南側道路面す /角地 /和室 /シャワー付洗面台 /バリアフリー /トイレ2ヶ所 /浴室1坪以上 /2階建 /複層ガラス /温水洗浄便座 /床下収納 /浴室に窓 /浄水器 /都市ガス /納戸 /平坦地 /開発分譲地内 | Price 価格 | | 26,800,000 yen 2680万円 | Floor plan 間取り | | 4LDK 4LDK | Units sold 販売戸数 | | 1 units 1戸 | Total units 総戸数 | | 7 units 7戸 | Land area 土地面積 | | 127.5 sq m (measured) 127.5m2(実測) | Building area 建物面積 | | 91.53 sq m (measured) 91.53m2(実測) | Driveway burden-road 私道負担・道路 | | Road width: 6m, Asphaltic pavement 道路幅:6m、アスファルト舗装 | Completion date 完成時期(築年月) | | August 2013 2013年8月 | Address 住所 | | Saitama city north district Miyahara-cho 4-105-2 埼玉県さいたま市北区宮原町4-105-2 | Traffic 交通 | | JR Takasaki Line "Miyahara" walk 13 minutes
Saitama new urban transportation Inasen "east Miyahara" walk 9 minutes
Saitama new urban transportation Inasen "Now feather" walk 12 minutes JR高崎線「宮原」歩13分
埼玉新都市交通伊奈線「東宮原」歩9分
埼玉新都市交通伊奈線「今羽」歩12分
| Related links 関連リンク | | [Related Sites of this company] 【この会社の関連サイト】 | Person in charge 担当者より | | Rep Yamaura Hirofumi Age: 50 Daigyokai experience: born and raised local people in the 12 years Warabi. Please feel free to contact us with any thing. 担当者山浦 弘文年齢:50代業界経験:12年蕨市で生まれ育った地元の人間です。どんな事でもお気軽にご相談ください。 | Contact お問い合せ先 | | TEL: 0800-603-1338 [Toll free] mobile phone ・ Also available from PHS
Caller ID is not notified
Please contact the "saw SUUMO (Sumo)"
If it does not lead, If the real estate company TEL:0800-603-1338【通話料無料】携帯電話・PHSからもご利用いただけます
発信者番号は通知されません
「SUUMO(スーモ)を見た」と問い合わせください
つながらない方、不動産会社の方は
| Building coverage, floor area ratio 建ぺい率・容積率 | | Kenpei rate: 60%, Volume ratio: 200% 建ペい率:60%、容積率:200% | Time residents 入居時期 | | Immediate available 即入居可 | Land of the right form 土地の権利形態 | | Ownership 所有権 | Structure and method of construction 構造・工法 | | Wooden 2-story 木造2階建 | Construction 施工 | | (Ltd.) Ernest One (株)アーネストワン | Use district 用途地域 | | Quasi-residence 準住居 | Overview and notices その他概要・特記事項 | | Contact: YAMAURA Hirofumi, Building confirmation number: No. 13UDI1W Ken 00459 担当者:山浦 弘文、建築確認番号:第13UDI1W建00459号 | Company profile 会社概要 | | <Mediation> Saitama Governor (10) Article 008812 No. Century 21 Ltd. Nikken Ju販 Yubinbango335-0034 Toda City Prefecture Sasame 1-15-10 <仲介>埼玉県知事(10)第008812号センチュリー21(株)ニッケン住販〒335-0034 埼玉県戸田市笹目1-15-10 |
Local appearance photo現地外観写真 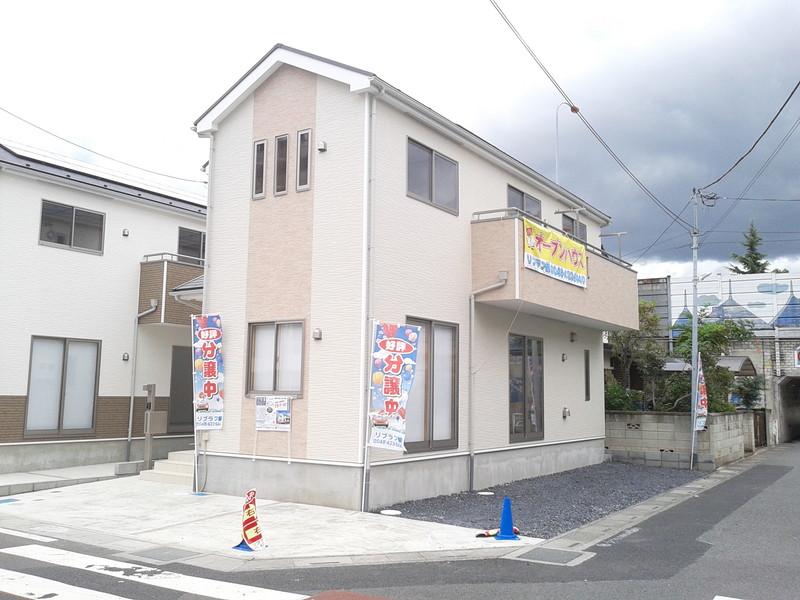 Local (September 2013) Shooting
現地(2013年9月)撮影
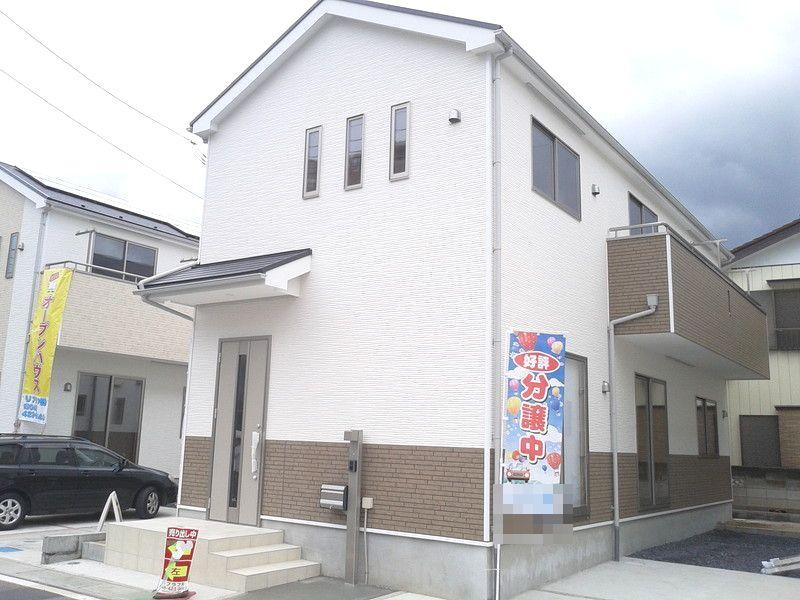 Local (September 2013) Shooting
現地(2013年9月)撮影
Livingリビング 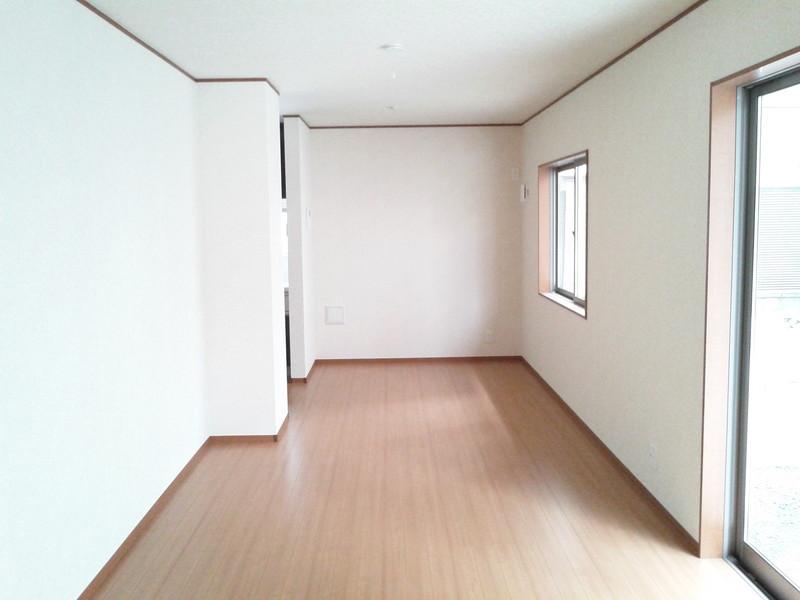 6 Building Living
6号棟のリビング
Floor plan間取り図 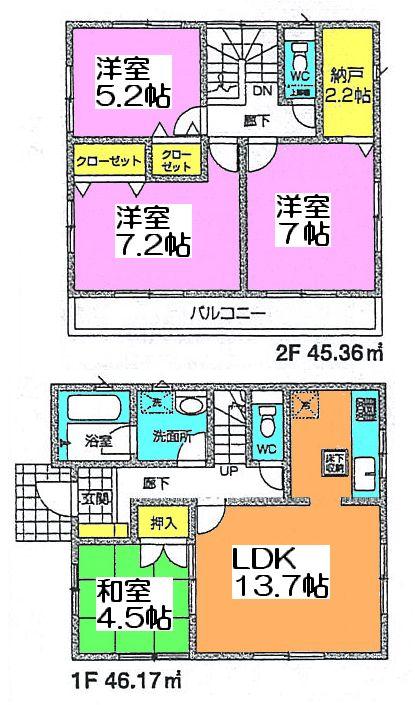 (4 Building), Price 26,800,000 yen, 4LDK, Land area 127.5 sq m , Building area 91.53 sq m
(4号棟)、価格2680万円、4LDK、土地面積127.5m2、建物面積91.53m2
Livingリビング 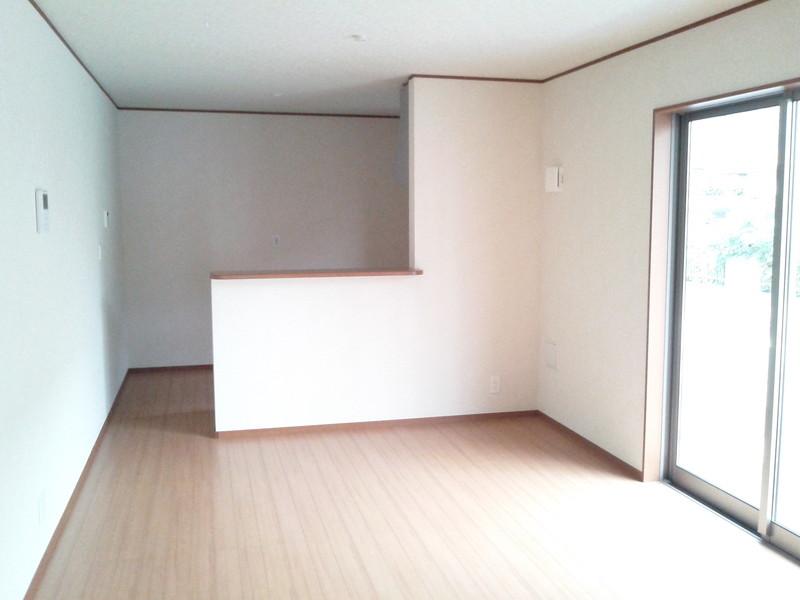 7 Building Living
7号棟のリビング
Bathroom浴室 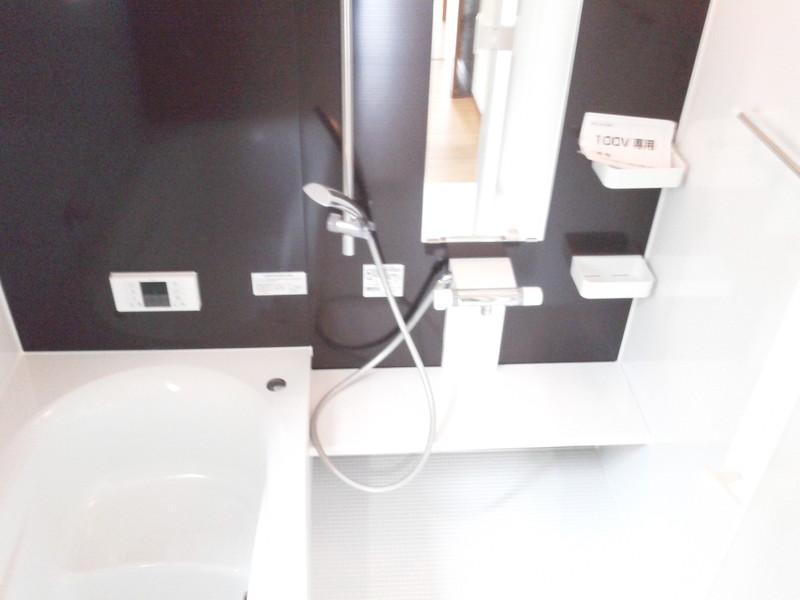 With bathroom dryer
浴室乾燥機付き
Kitchenキッチン 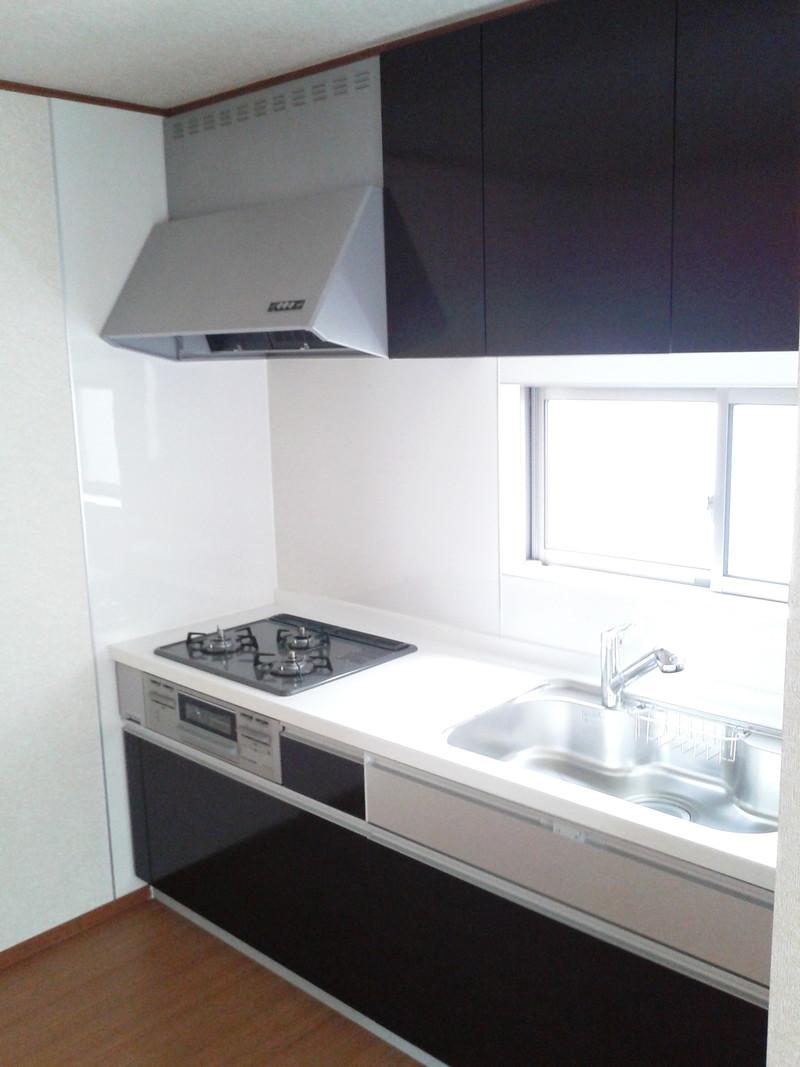 6 Building Kitchen
6号棟のキッチン
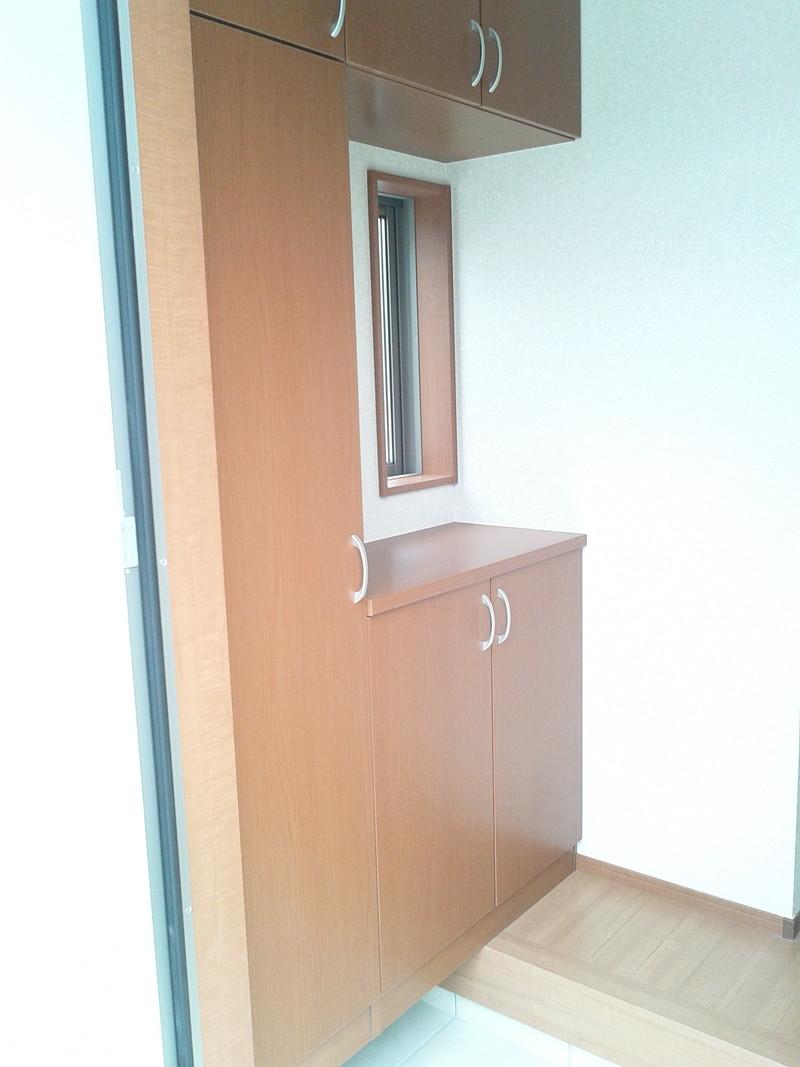 Entrance
玄関
Receipt収納 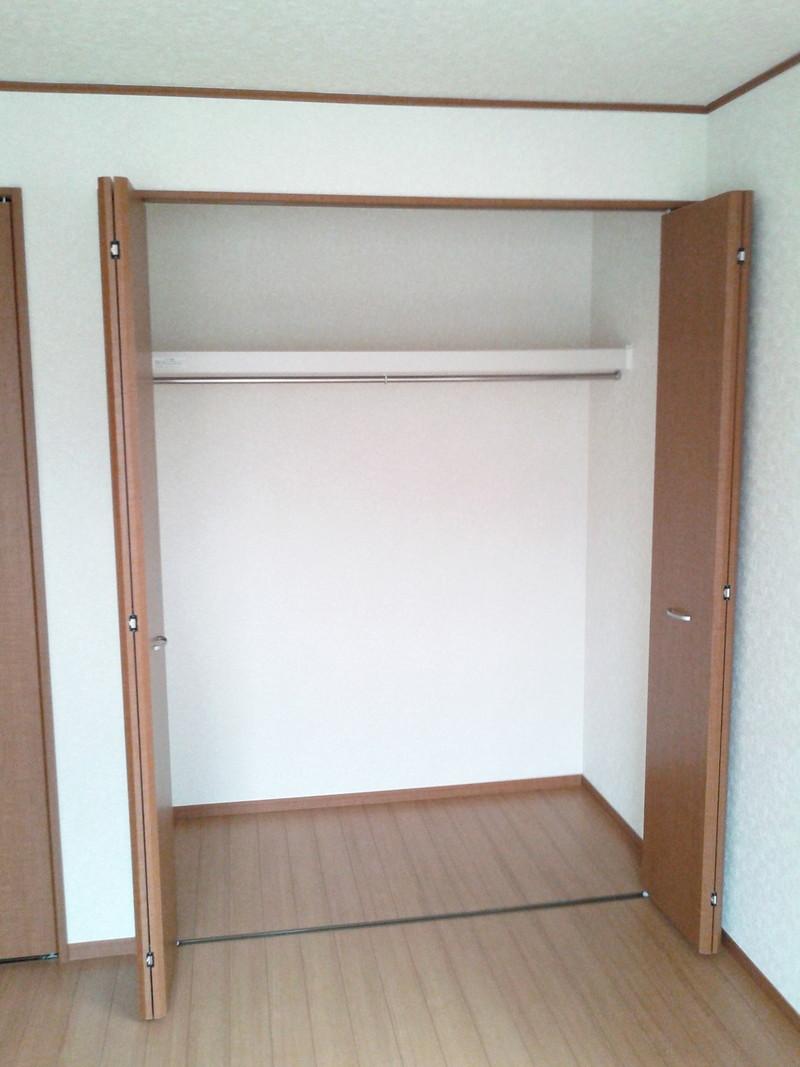 closet
クローゼット
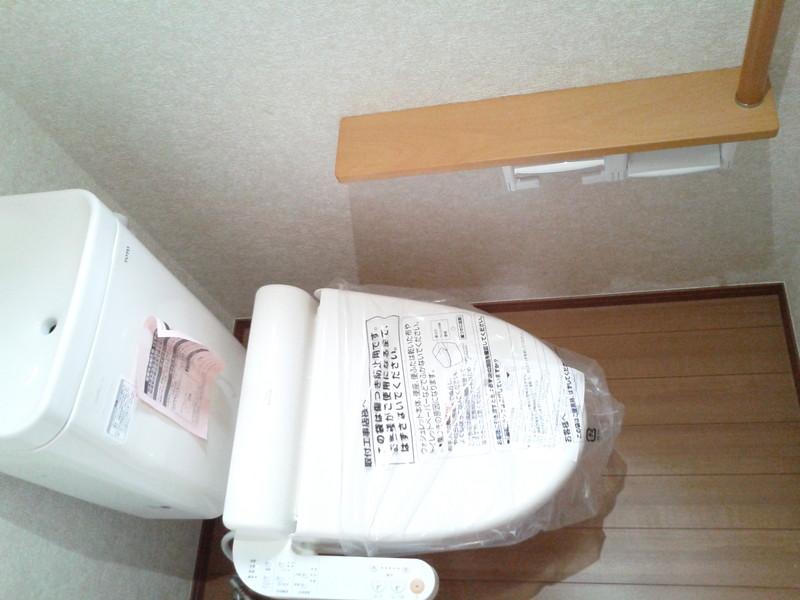 Toilet
トイレ
Supermarketスーパー 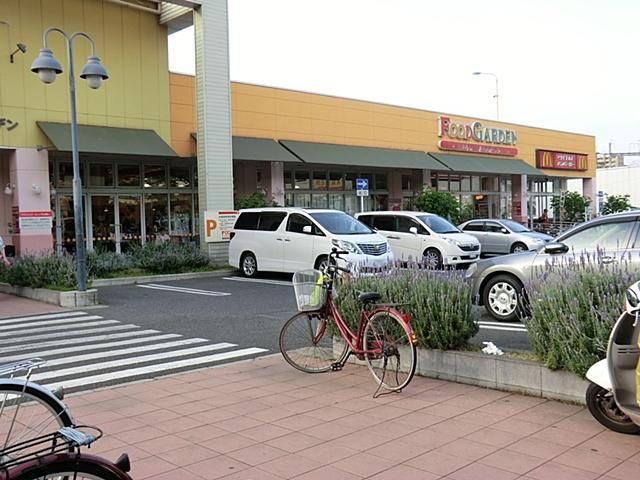 439m until the Food Garden Miyahara east exit shop
フードガーデン宮原東口店まで439m
Other introspectionその他内観 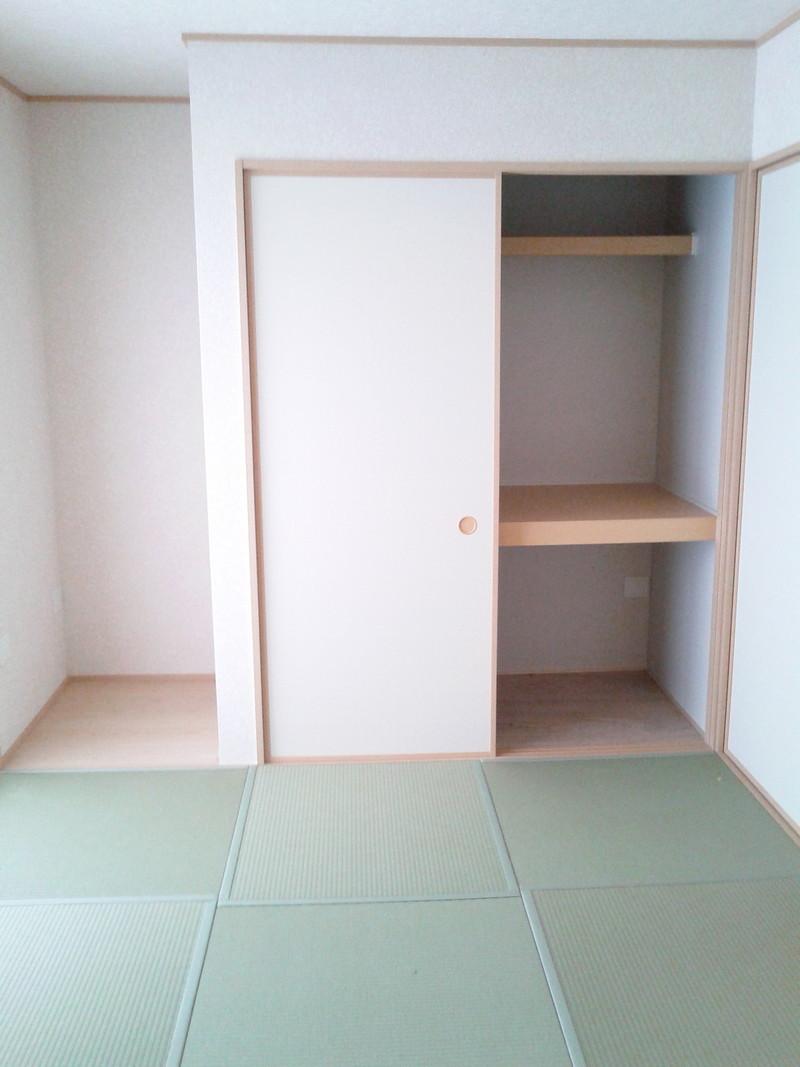 Japanese style room
和室
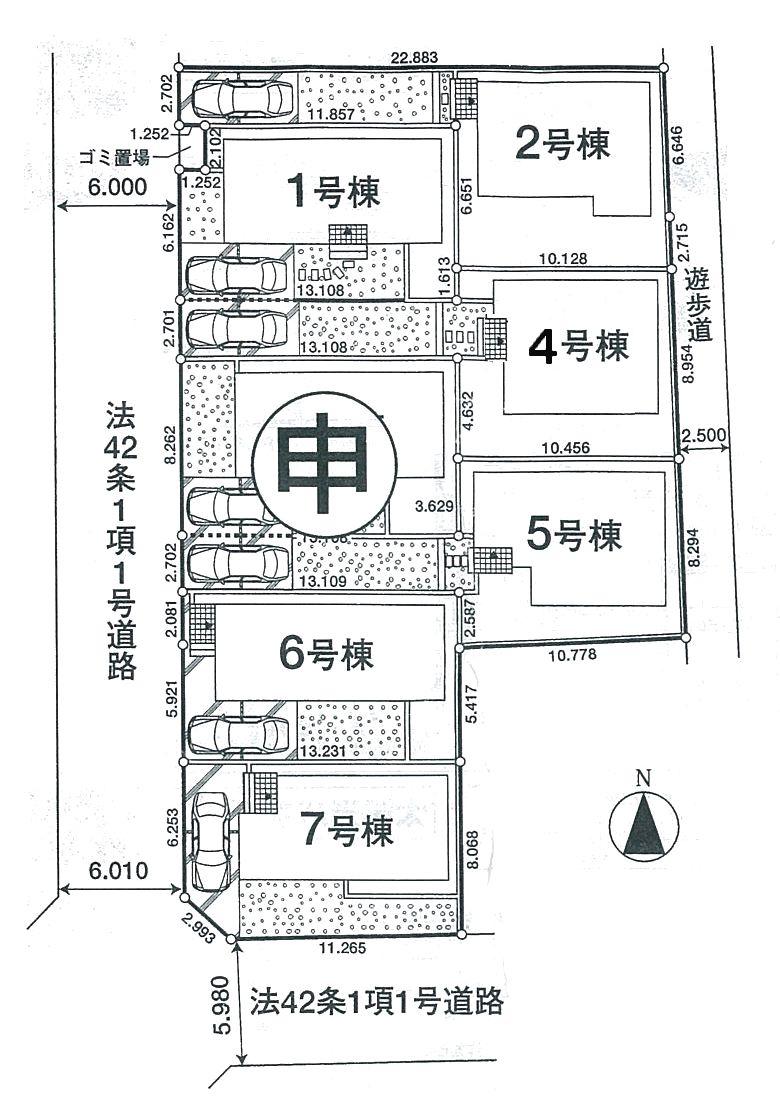 The entire compartment Figure
全体区画図
Junior high school中学校 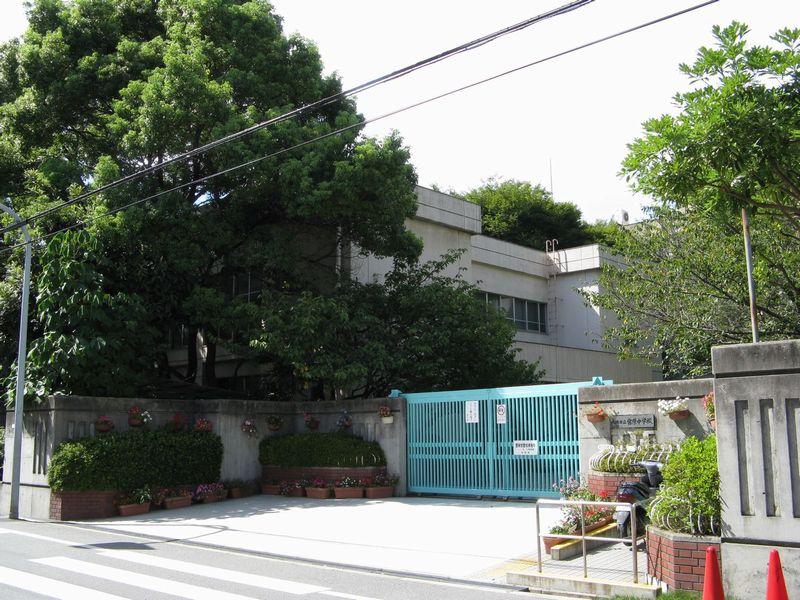 1525m until the Saitama Municipal Miyahara Junior High School
さいたま市立宮原中学校まで1525m
Other introspectionその他内観 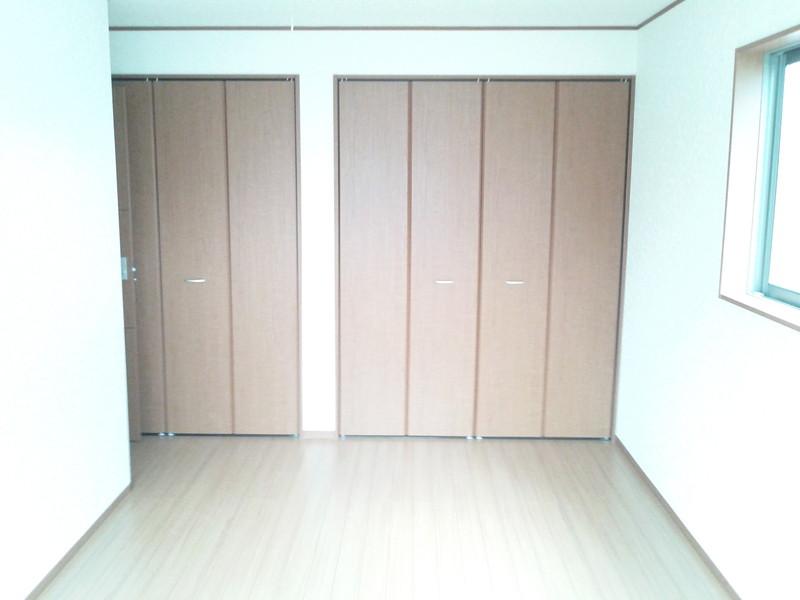 Western style room
洋室
Primary school小学校 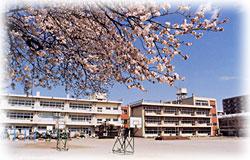 1241m until the Saitama Municipal Miyahara Elementary School
さいたま市立宮原小学校まで1241m
Other introspectionその他内観 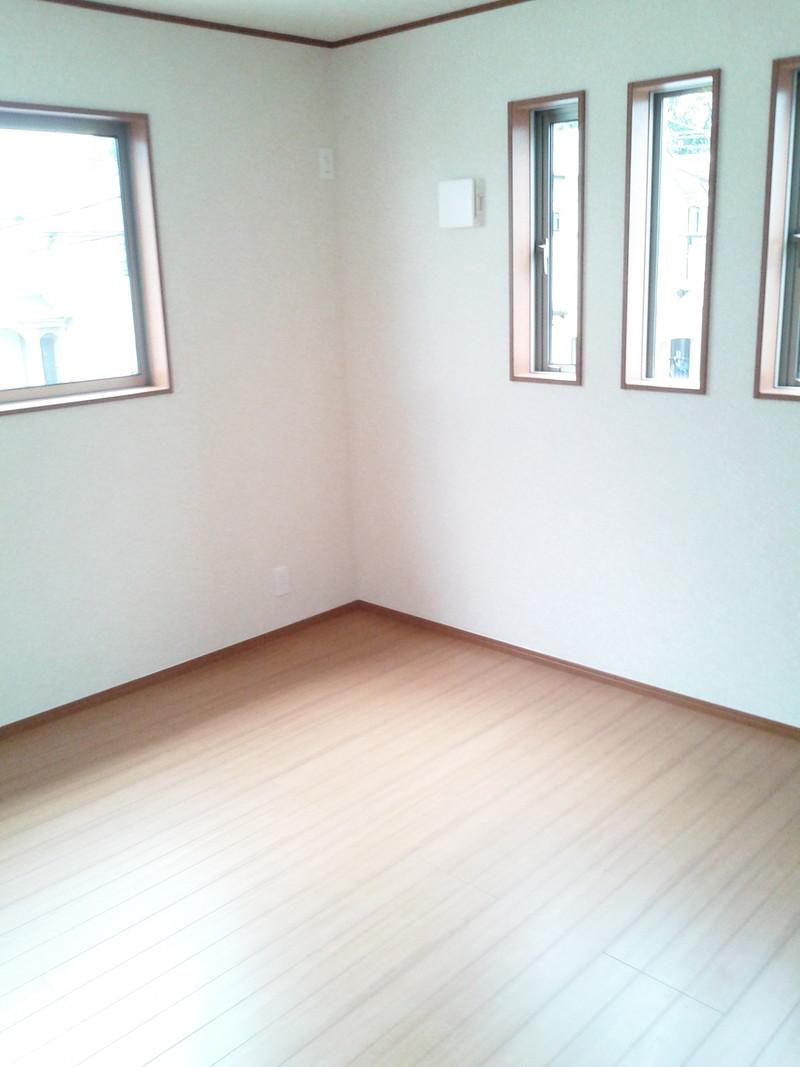 Western style room
洋室
Location
|


















