New Homes » Kanto » Saitama » Kita-ku
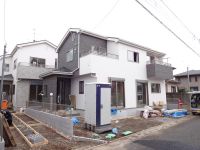 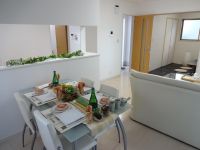
| | Saitama city north district 埼玉県さいたま市北区 |
| JR Utsunomiya Line "Toro" walk 16 minutes JR宇都宮線「土呂」歩16分 |
| It is the introduction of a new public property. Two car space equipped with a site 36 square meters! The main bedroom 9.5 Pledge. Walk-in closet with. Equipped with all building solar power generation system standard. 新規公開物件のご紹介です。敷地36坪あってカースペース2台完備!主寝室9.5帖。ウォークインクローゼット付き。全棟太陽光発電システム標準装備。 |
| It is available for purchase at a monthly 90,000 yen! ~ Please compared to the now rent ~ Down payment if you purchase 3480 yen of properties 500,000 Variable interest rate 0.725% Payment of the period of the borrowings 35 years monthly 92,490 yen ※ This calculation is for reference example, By examination results of financial institutions may not be available. Our company is located on the third floor of Stella Town. So we went to a big shopping mall, A day, seven days a week 10:00 ~ We are open 21:00. The same day of the guidance is of course, We can also support your way home from work and shopping way home. Kids Room, Because there is parking, Please come by all means to play. Mortgage also Please leave. Confidence in you has a proven track record, not !! 月々9万円での購入可能です! ~ 今の家賃と比べてください ~ 3480万円の物件を購入した場合頭金50万 変動金利0.725% 借入期間35年月々のお支払い 92,490円※こちらの計算は参考例の為、金融機関の審査結果によってはご利用出来ない場合があります。当社はステラタウン3階にあります。大型ショッピングモールに入っておりますので、年中無休10:00 ~ 21:00まで営業しております。即日のご案内はもちろんですが、仕事帰りや買い物帰りのお客様も対応出来ます。キッズルーム、駐車場もございますので、ぜひ遊びに来て下さい。住宅ローンもお任せ下さい。自信ではなく実績があります!! |
Features pickup 特徴ピックアップ | | Long-term high-quality housing / Corresponding to the flat-35S / Solar power system / Pre-ground survey / Year Available / Parking two Allowed / 2 along the line more accessible / Super close / It is close to the city / Facing south / System kitchen / Bathroom Dryer / Yang per good / All room storage / Flat to the station / Siemens south road / A quiet residential area / LDK15 tatami mats or more / Around traffic fewer / Japanese-style room / Shaping land / Garden more than 10 square meters / garden / Washbasin with shower / Face-to-face kitchen / Wide balcony / Barrier-free / Toilet 2 places / Bathroom 1 tsubo or more / 2-story / South balcony / Double-glazing / Zenshitsuminami direction / Warm water washing toilet seat / Nantei / Underfloor Storage / The window in the bathroom / TV monitor interphone / Leafy residential area / Urban neighborhood / Ventilation good / Walk-in closet / Water filter / Living stairs / All rooms are two-sided lighting / Flat terrain 長期優良住宅 /フラット35Sに対応 /太陽光発電システム /地盤調査済 /年内入居可 /駐車2台可 /2沿線以上利用可 /スーパーが近い /市街地が近い /南向き /システムキッチン /浴室乾燥機 /陽当り良好 /全居室収納 /駅まで平坦 /南側道路面す /閑静な住宅地 /LDK15畳以上 /周辺交通量少なめ /和室 /整形地 /庭10坪以上 /庭 /シャワー付洗面台 /対面式キッチン /ワイドバルコニー /バリアフリー /トイレ2ヶ所 /浴室1坪以上 /2階建 /南面バルコニー /複層ガラス /全室南向き /温水洗浄便座 /南庭 /床下収納 /浴室に窓 /TVモニタ付インターホン /緑豊かな住宅地 /都市近郊 /通風良好 /ウォークインクロゼット /浄水器 /リビング階段 /全室2面採光 /平坦地 | Price 価格 | | 34,800,000 yen ~ 41,800,000 yen 3480万円 ~ 4180万円 | Floor plan 間取り | | 4LDK 4LDK | Units sold 販売戸数 | | 3 units 3戸 | Total units 総戸数 | | 3 units 3戸 | Land area 土地面積 | | 119 sq m ~ 121.51 sq m (35.99 tsubo ~ 36.75 tsubo) (measured) 119m2 ~ 121.51m2(35.99坪 ~ 36.75坪)(実測) | Building area 建物面積 | | 97.29 sq m ~ 99.15 sq m (29.43 tsubo ~ 29.99 tsubo) (measured) 97.29m2 ~ 99.15m2(29.43坪 ~ 29.99坪)(実測) | Driveway burden-road 私道負担・道路 | | Road width: 4m, Asphaltic pavement, Public road 道路幅:4m、アスファルト舗装、公道 | Completion date 完成時期(築年月) | | 2013 mid-October 2013年10月中旬 | Address 住所 | | Saitama, Kita-ku, Hongo-cho 埼玉県さいたま市北区本郷町 | Traffic 交通 | | JR Utsunomiya Line "Toro" walk 16 minutes
Saitama new urban transportation Inasen "east Miyahara" walk 12 minutes
Saitama new urban transportation Inasen "Kamonomiya" walk 17 minutes JR宇都宮線「土呂」歩16分
埼玉新都市交通伊奈線「東宮原」歩12分
埼玉新都市交通伊奈線「加茂宮」歩17分
| Related links 関連リンク | | [Related Sites of this company] 【この会社の関連サイト】 | Person in charge 担当者より | | Rep phase root Koji Age: 40 Daigyokai Experience: 1 year has been the importance to day-to-day behavior of the "customers of the ideal dwelling is possible to talk to come into view". One of the important events in your looking for life! ! I will best support in your eyes such a important event! ! 担当者相根 孝治年齢:40代業界経験:1年”お客様の理想の住まいが見えてくるまでお話をする事”を大切に日々の行動をしています。お住まい探しは人生でも大切なイベントの1つ!!そんな大切なイベントをお客様目線で全力サポート致します!! | Contact お問い合せ先 | | TEL: 0800-600-1407 [Toll free] mobile phone ・ Also available from PHS
Caller ID is not notified
Please contact the "saw SUUMO (Sumo)"
If it does not lead, If the real estate company TEL:0800-600-1407【通話料無料】携帯電話・PHSからもご利用いただけます
発信者番号は通知されません
「SUUMO(スーモ)を見た」と問い合わせください
つながらない方、不動産会社の方は
| Building coverage, floor area ratio 建ぺい率・容積率 | | Kenpei rate: 60% ・ 160% 建ペい率:60%・160% | Time residents 入居時期 | | Consultation 相談 | Land of the right form 土地の権利形態 | | Ownership 所有権 | Structure and method of construction 構造・工法 | | Wooden 2-story (framing method) 木造2階建(軸組工法) | Use district 用途地域 | | Two dwellings 2種住居 | Land category 地目 | | Residential land 宅地 | Overview and notices その他概要・特記事項 | | Contact: Eine Koji, Building confirmation number: No. H25SHC107417 担当者:相根 孝治、建築確認番号:第H25SHC107417号 | Company profile 会社概要 | | <Mediation> Saitama Governor (2) No. 020205 (Ltd.) Crane House Stella Town Omiya Yubinbango331-0812 Saitama city north district Miyahara-cho 1-854-1 Stella Town 3 floor <仲介>埼玉県知事(2)第020205号(株)クレインハウス ステラタウン大宮店〒331-0812 埼玉県さいたま市北区宮原町1-854-1 ステラタウン3階 |
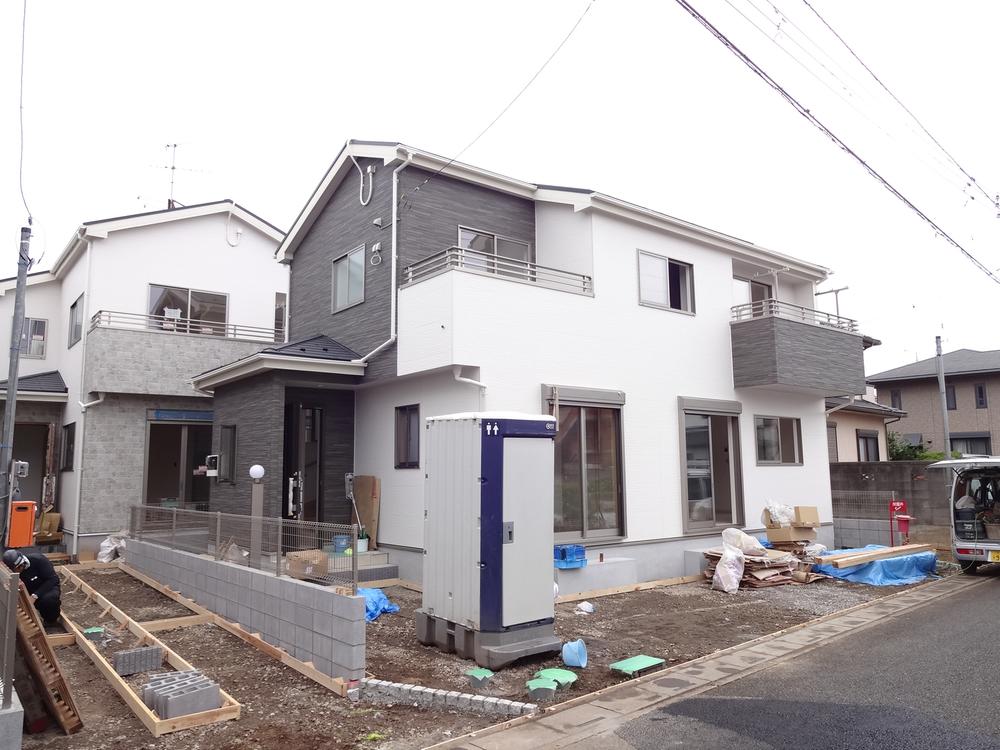 Local photos, including front road
前面道路含む現地写真
Model house photoモデルハウス写真 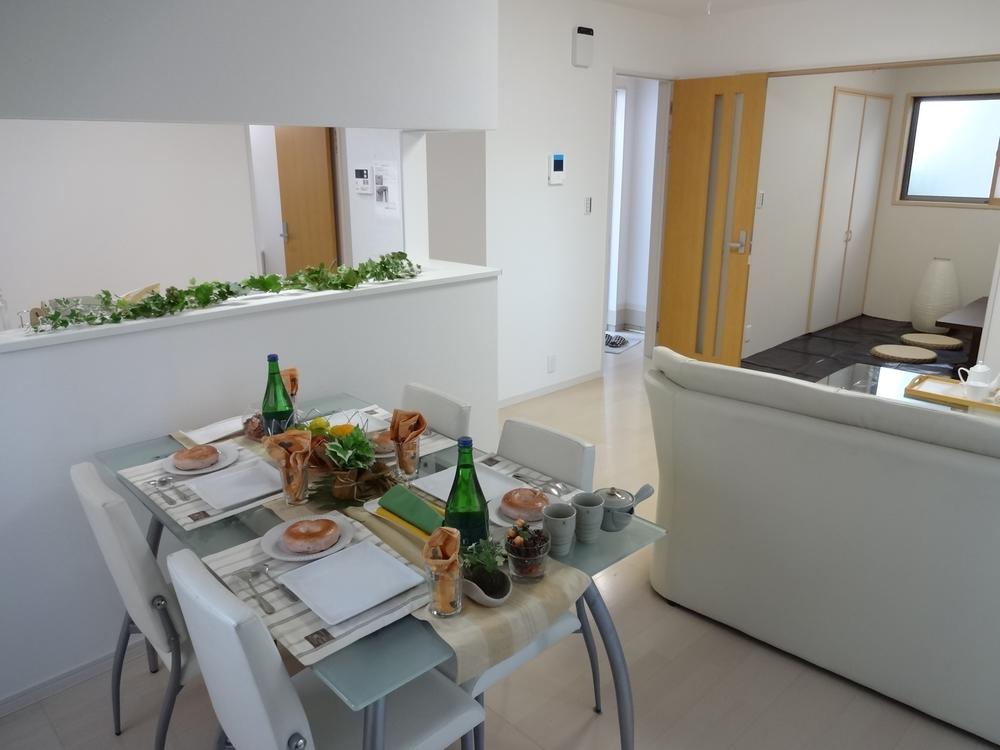 Model house
モデルハウス
Floor plan間取り図 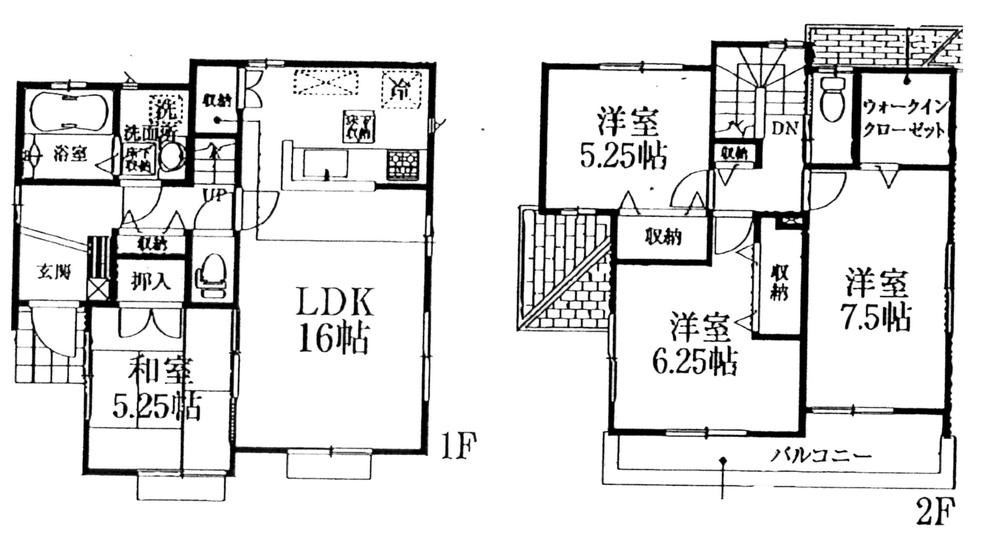 (Building 2), Price 34,800,000 yen, 4LDK, Land area 120.11 sq m , Building area 99.15 sq m
(2号棟)、価格3480万円、4LDK、土地面積120.11m2、建物面積99.15m2
Junior high school中学校 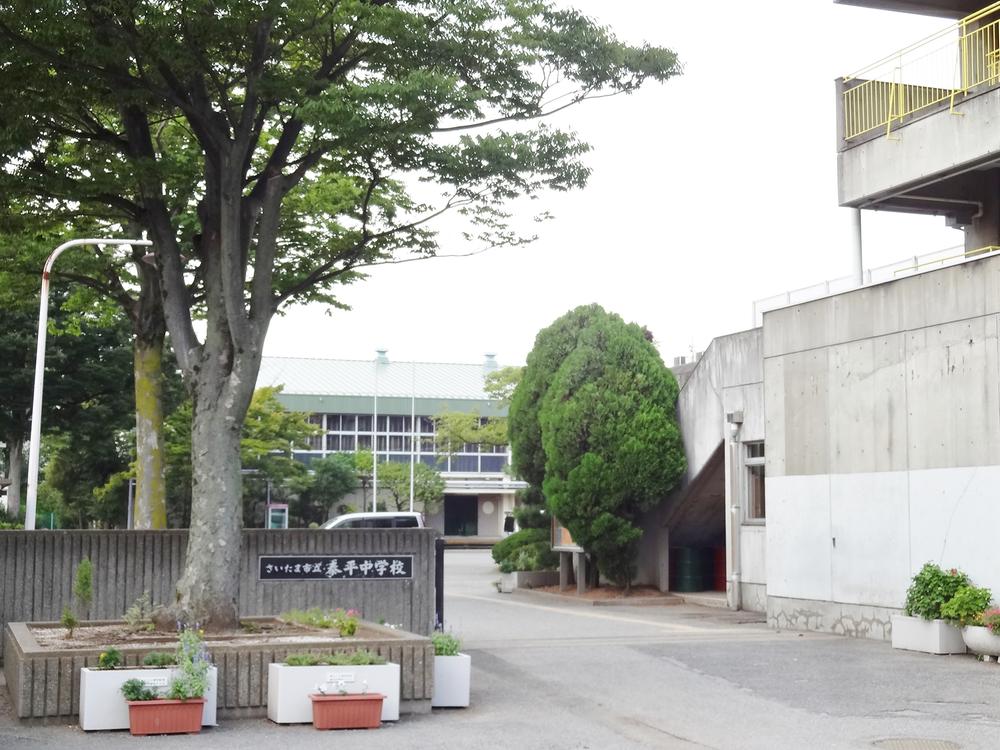 1103m until the Saitama Municipal peace junior high school
さいたま市立泰平中学校まで1103m
Floor plan間取り図 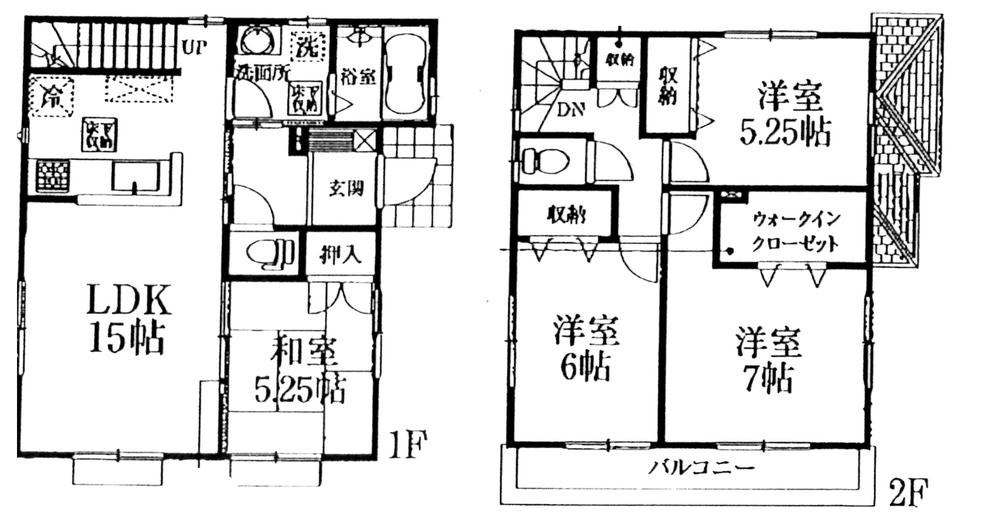 (3 Building), Price 34,800,000 yen, 4LDK, Land area 119 sq m , Building area 97.29 sq m
(3号棟)、価格3480万円、4LDK、土地面積119m2、建物面積97.29m2
Primary school小学校 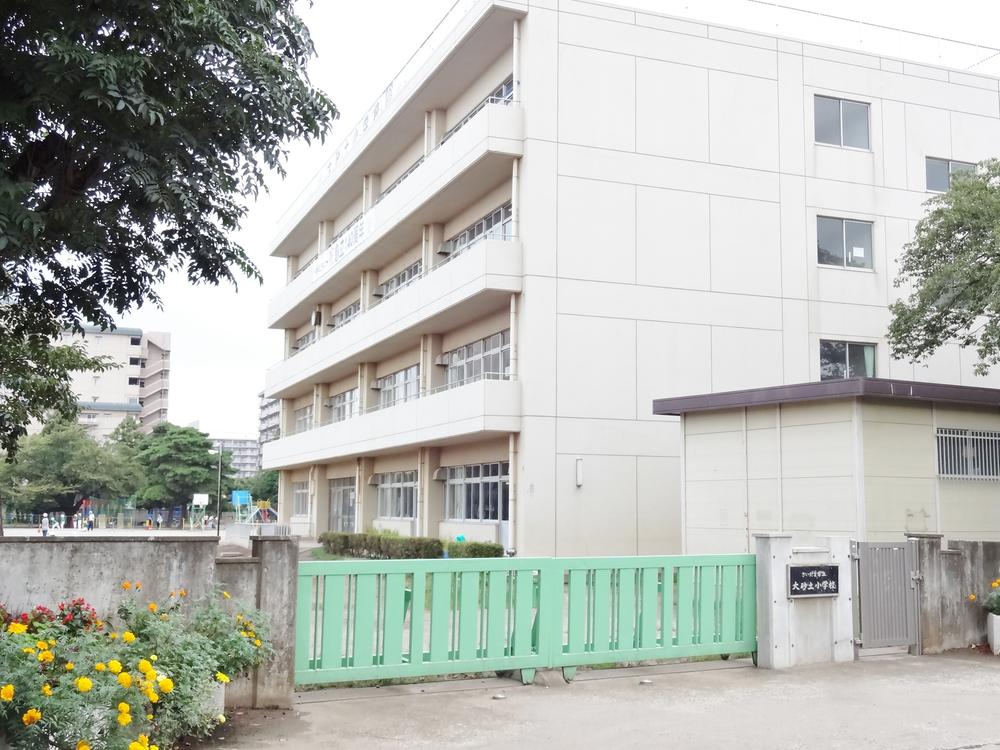 603m up to elementary school Municipal Daisuna soil
さいたま市立大砂土小学校まで603m
Location
|







