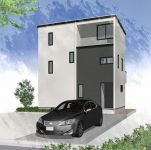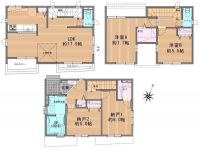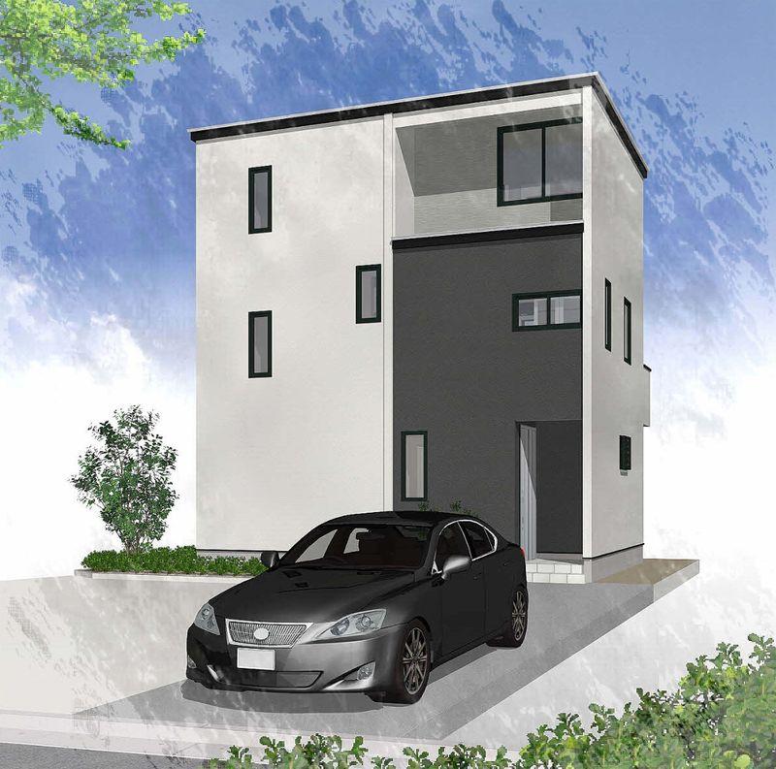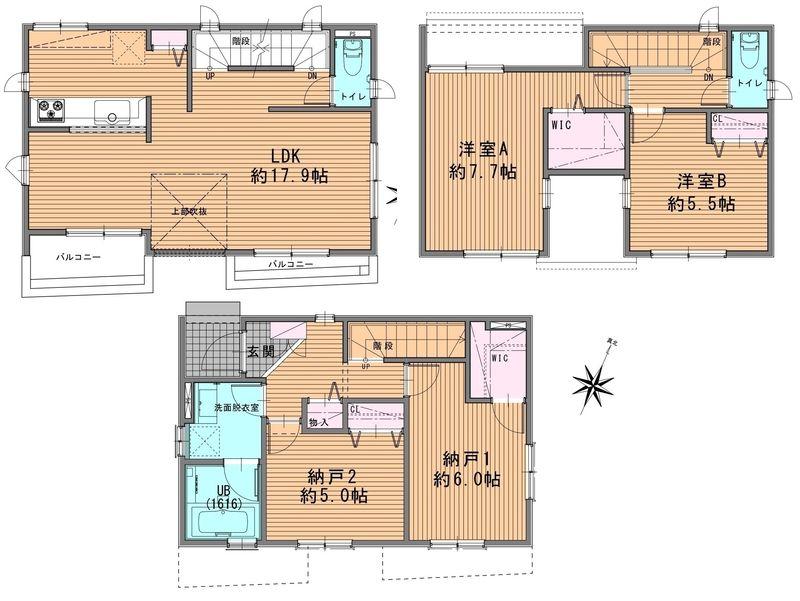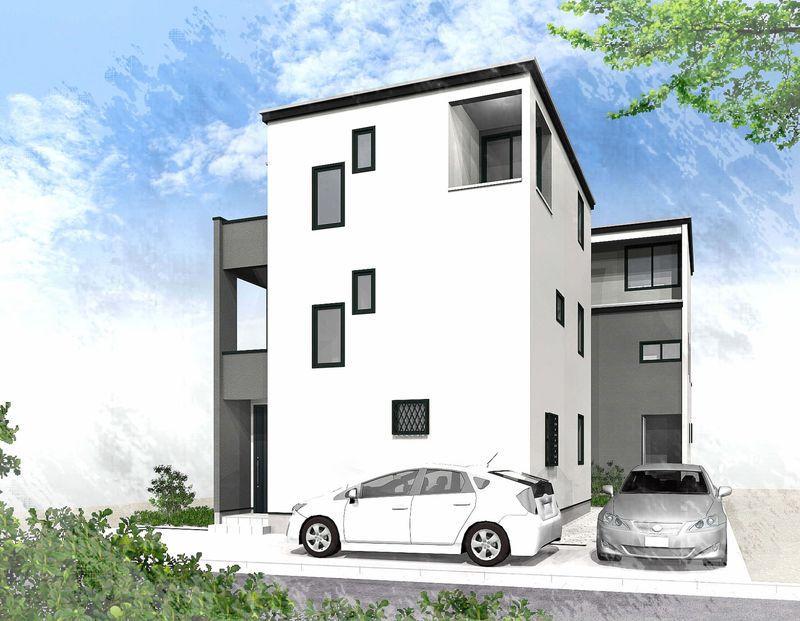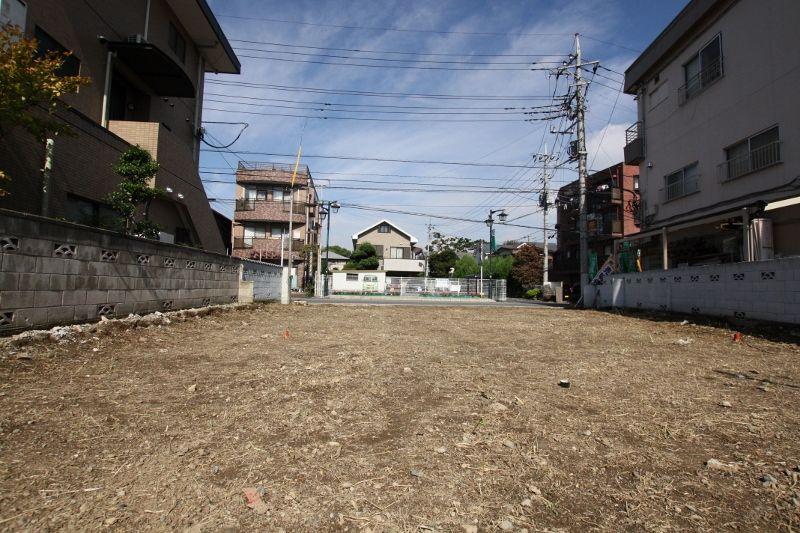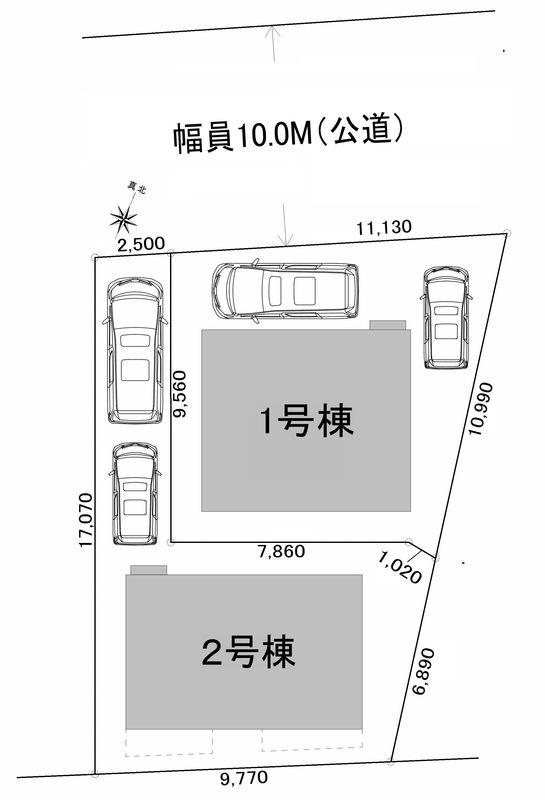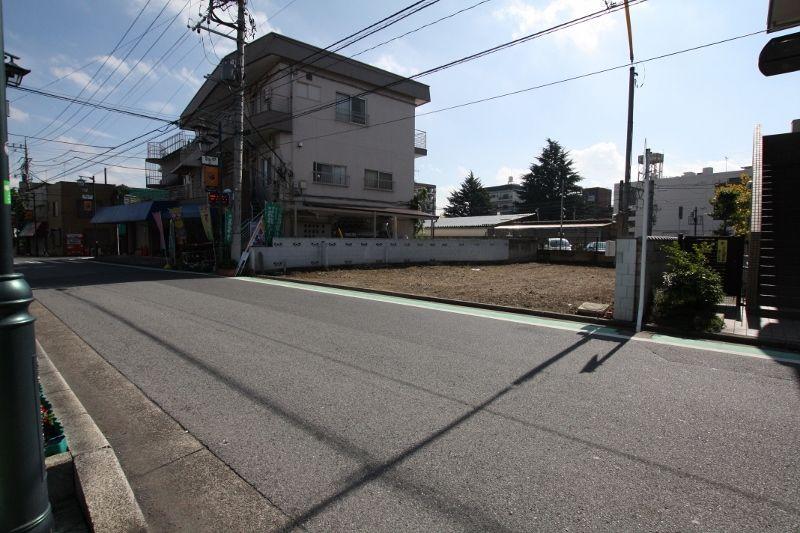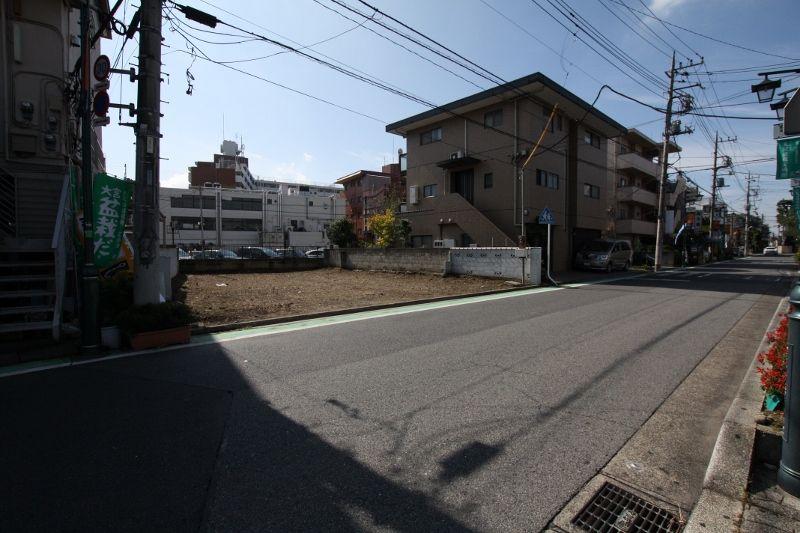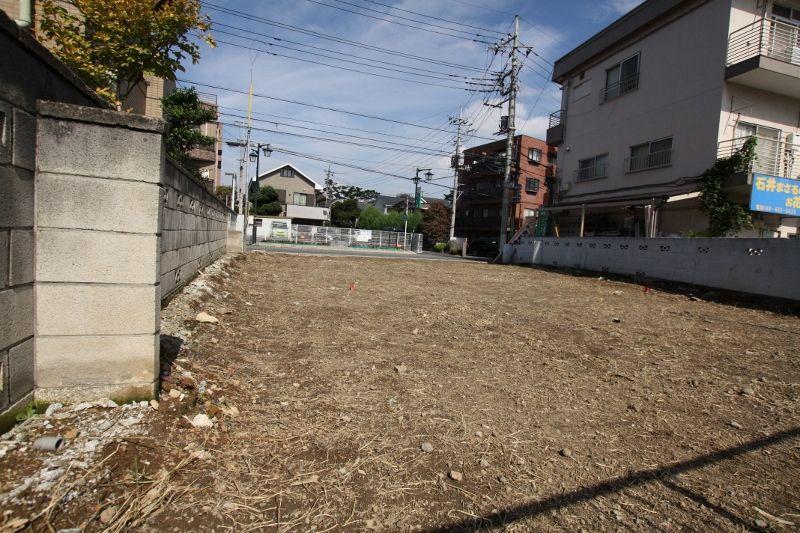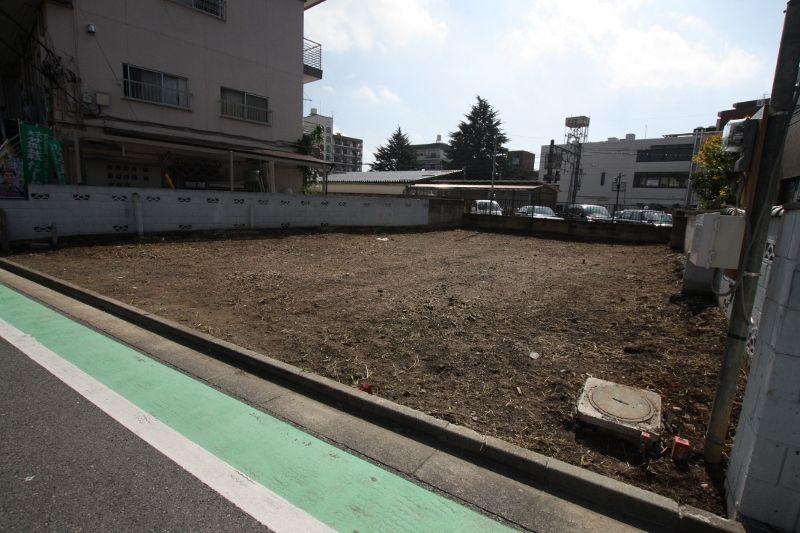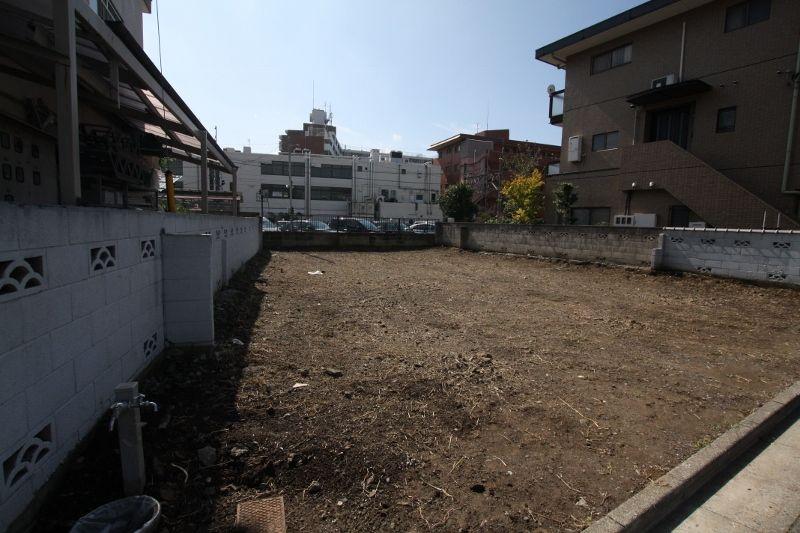|
|
Saitama city north district
埼玉県さいたま市北区
|
|
Tobu Noda line "Omiya Park" walk 2 minutes
東武野田線「大宮公園」歩2分
|
|
◆ ◇ ◆ 3-storey newly built single-family of leeway ◆ ◇ ◆ ・ Car space with two ・ Original specifications using solid wood flooring ・ Around shopping facility enhancement ・ Station 2-minute walk ・ A quiet residential area
◆◇◆ゆとりの3階建て新築戸建◆◇◆ ・カースペース2台付き ・フローリングには無垢材を使用したオリジナル仕様 ・周辺買い物施設充実 ・駅徒歩2分 ・閑静な住宅地
|
|
~ Our attention information ~ ■ In the case of our alliance mortgage available, The entire period up to -1.7 percent preferential treatment. Possible loan at floating interest rates 0.775 percent. ※ The application, conditions ・ There is a review. ■ Weekday ・ Saturday ・ We will guide regardless of holiday. We can come to pick you up at your car. ■ Every Saturday and Sunday 9:00 ~ 17:00 open house held in. In advance on the Contact Us, Please come. ※ The sale price includes the water contributions 105000 yen.
~ 弊社の注目情報 ~ ■弊社提携住宅ローン利用の場合、全期間最大-1.7パーセント優遇。 変動金利0.775パーセントにて融資可能。 ※適用には、条件・審査がございます。 ■平日・土日・祝日問わずご案内致します。 お車でお迎えに伺います。 ■毎週土日9:00 ~ 17:00オープンハウス開催中。 事前にお問合せの上、お越しください。 ※販売価格には水道分担金105000円が含まれています。
|
Features pickup 特徴ピックアップ | | Pre-ground survey / Seismic fit / Parking two Allowed / 2 along the line more accessible / Super close / It is close to the city / Facing south / System kitchen / Bathroom Dryer / Yang per good / All room storage / Flat to the station / A quiet residential area / LDK15 tatami mats or more / Around traffic fewer / Or more before road 6m / Shaping land / Home garden / Washbasin with shower / Face-to-face kitchen / Security enhancement / 3 face lighting / Toilet 2 places / Natural materials / 2 or more sides balcony / South balcony / Zenshitsuminami direction / Otobasu / Warm water washing toilet seat / The window in the bathroom / Atrium / TV monitor interphone / High-function toilet / Leafy residential area / Urban neighborhood / Mu front building / Ventilation good / All living room flooring / Good view / Dish washing dryer / Walk-in closet / Water filter / Three-story or more / Living stairs / Storeroom / A large gap between the neighboring house / Maintained sidewalk / Flat terrain / Readjustment land within 地盤調査済 /耐震適合 /駐車2台可 /2沿線以上利用可 /スーパーが近い /市街地が近い /南向き /システムキッチン /浴室乾燥機 /陽当り良好 /全居室収納 /駅まで平坦 /閑静な住宅地 /LDK15畳以上 /周辺交通量少なめ /前道6m以上 /整形地 /家庭菜園 /シャワー付洗面台 /対面式キッチン /セキュリティ充実 /3面採光 /トイレ2ヶ所 /自然素材 /2面以上バルコニー /南面バルコニー /全室南向き /オートバス /温水洗浄便座 /浴室に窓 /吹抜け /TVモニタ付インターホン /高機能トイレ /緑豊かな住宅地 /都市近郊 /前面棟無 /通風良好 /全居室フローリング /眺望良好 /食器洗乾燥機 /ウォークインクロゼット /浄水器 /3階建以上 /リビング階段 /納戸 /隣家との間隔が大きい /整備された歩道 /平坦地 /区画整理地内 |
Event information イベント情報 | | Local sales meetings (Please be sure to ask in advance) schedule / Every Saturday, Sunday and public holidays time / 10:00 ~ 17:00 held mortgage Consultation. My home is you can buy from any down payment 0. Please come by all means. ※ Without having to let in advance to keep you waiting if you can call, Please let me guide. ※ Even is possible guidance on weekdays. Please feel free to contact us. Contact Free dial 0120-60-2423 Propoxycarbonyl life until ◆ 現地販売会(事前に必ずお問い合わせください)日程/毎週土日祝時間/10:00 ~ 17:00住宅ローン相談会開催します。頭金0からでもマイホームが買えます。ぜひお越しください。 ※事前にお電話頂ければお待たせする事なく、ご案内させて頂きます。 ※平日でもご案内可能です。お気軽にお問合せ下さい。 お問合せは フリーダイヤル 0120-60-2423 プロポライフ迄◆ |
Price 価格 | | 44,805,000 yen 4480万5000円 |
Floor plan 間取り | | 2LDK + 2S (storeroom) 2LDK+2S(納戸) |
Units sold 販売戸数 | | 1 units 1戸 |
Total units 総戸数 | | 2 units 2戸 |
Land area 土地面積 | | 102.15 sq m (30.90 tsubo) (measured) 102.15m2(30.90坪)(実測) |
Building area 建物面積 | | 107.1 sq m (32.39 tsubo) (measured) 107.1m2(32.39坪)(実測) |
Driveway burden-road 私道負担・道路 | | Nothing, North 9.9m width 無、北9.9m幅 |
Completion date 完成時期(築年月) | | March 2014 2014年3月 |
Address 住所 | | Saitama city north district Bonsai-cho, Building 2 77 埼玉県さいたま市北区盆栽町2号棟77 |
Traffic 交通 | | Tobu Noda line "Omiya Park" walk 2 minutes
JR Utsunomiya Line "Toro" walk 12 minutes
Tobu Noda line "Kitaomiya" walk 13 minutes 東武野田線「大宮公園」歩2分
JR宇都宮線「土呂」歩12分
東武野田線「北大宮」歩13分
|
Related links 関連リンク | | [Related Sites of this company] 【この会社の関連サイト】 |
Contact お問い合せ先 | | TEL: 0800-603-7130 [Toll free] mobile phone ・ Also available from PHS
Caller ID is not notified
Please contact the "saw SUUMO (Sumo)"
If it does not lead, If the real estate company TEL:0800-603-7130【通話料無料】携帯電話・PHSからもご利用いただけます
発信者番号は通知されません
「SUUMO(スーモ)を見た」と問い合わせください
つながらない方、不動産会社の方は
|
Building coverage, floor area ratio 建ぺい率・容積率 | | 40% ・ 200% 40%・200% |
Time residents 入居時期 | | April 2014 schedule 2014年4月予定 |
Land of the right form 土地の権利形態 | | Ownership 所有権 |
Structure and method of construction 構造・工法 | | Wooden three-story (2 × 4 construction method) 木造3階建(2×4工法) |
Construction 施工 | | Itopia Home Co., Ltd. イトーピアホーム(株) |
Use district 用途地域 | | One dwelling 1種住居 |
Other limitations その他制限事項 | | Quasi-fire zones, Scenic zone 準防火地域、風致地区 |
Overview and notices その他概要・特記事項 | | Facilities: Public Water Supply, This sewage, City gas, Building confirmation number: BMV 確済 13-1404, Parking: car space 設備:公営水道、本下水、都市ガス、建築確認番号:BMV確済13-1404、駐車場:カースペース |
Company profile 会社概要 | | <Seller> Minister of Land, Infrastructure and Transport (2) No. 007684 + HOUSE Tokyo Office (Ltd.) propoxycarbonyl life Yubinbango104-0028, Chuo-ku, Tokyo Yaesu 2-5-12 Prairie Yaesu Building 5th floor <売主>国土交通大臣(2)第007684号+HOUSE東京Office(株)プロポライフ〒104-0028 東京都中央区八重洲2-5-12 プレリー八重洲ビル5階 |
