New Homes » Kanto » Saitama » Kita-ku
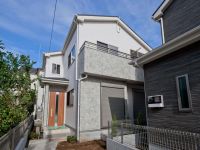 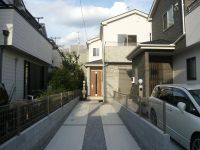
| | Saitama city north district 埼玉県さいたま市北区 |
| JR Utsunomiya Line "Toro" walk 16 minutes JR宇都宮線「土呂」歩16分 |
| ~ All Building solar panels installed Property ~ Two car space ~ (3) Building face-to-face kitchen ~ All room pair glass ~ (2) Building Walk-in closet with! ~ 全号棟太陽光パネル設置物件 ~ カースペース2台 ~ (3)号棟対面キッチン ~ 全居室ペアガラス ~ (2)号棟ウオークインクローゼット付! |
| Long-term high-quality housing, Solar power system, Pre-ground survey, Parking two Allowed, 2 along the line more accessible, System kitchen, Immediate Available, Bathroom Dryer, All room storage, LDK15 tatami mats or moreese-style room, Washbasin with shower, Face-to-face kitchen, Barrier-free, Toilet 2 places, Bathroom 1 tsubo or more, 2-story, Double-glazing, Warm water washing toilet seat, Underfloor Storage, TV monitor interphone, Water filter 長期優良住宅、太陽光発電システム、地盤調査済、駐車2台可、2沿線以上利用可、システムキッチン、即入居可、浴室乾燥機、全居室収納、LDK15畳以上、和室、シャワー付洗面台、対面式キッチン、バリアフリー、トイレ2ヶ所、浴室1坪以上、2階建、複層ガラス、温水洗浄便座、床下収納、TVモニタ付インターホン、浄水器 |
Features pickup 特徴ピックアップ | | Long-term high-quality housing / Solar power system / Pre-ground survey / Parking two Allowed / Immediate Available / 2 along the line more accessible / System kitchen / Bathroom Dryer / All room storage / LDK15 tatami mats or more / Japanese-style room / Washbasin with shower / Face-to-face kitchen / Barrier-free / Toilet 2 places / Bathroom 1 tsubo or more / 2-story / Double-glazing / Warm water washing toilet seat / Underfloor Storage / TV monitor interphone / Water filter 長期優良住宅 /太陽光発電システム /地盤調査済 /駐車2台可 /即入居可 /2沿線以上利用可 /システムキッチン /浴室乾燥機 /全居室収納 /LDK15畳以上 /和室 /シャワー付洗面台 /対面式キッチン /バリアフリー /トイレ2ヶ所 /浴室1坪以上 /2階建 /複層ガラス /温水洗浄便座 /床下収納 /TVモニタ付インターホン /浄水器 | Price 価格 | | 34,800,000 yen 3480万円 | Floor plan 間取り | | 4LDK + S (storeroom) 4LDK+S(納戸) | Units sold 販売戸数 | | 1 units 1戸 | Total units 総戸数 | | 3 units 3戸 | Land area 土地面積 | | 120.11 sq m (36.33 tsubo) (Registration) 120.11m2(36.33坪)(登記) | Building area 建物面積 | | 99.15 sq m (29.99 tsubo) (measured) 99.15m2(29.99坪)(実測) | Driveway burden-road 私道負担・道路 | | Road width: 4m, Asphaltic pavement, South 4m 道路幅:4m、アスファルト舗装、南側4m | Completion date 完成時期(築年月) | | 2013 mid-October 2013年10月中旬 | Address 住所 | | Saitama, Kita-ku, Hongo-cho 埼玉県さいたま市北区本郷町 | Traffic 交通 | | JR Utsunomiya Line "Toro" walk 16 minutes
Saitama new urban transportation Inasen "east Miyahara" walk 12 minutes JR宇都宮線「土呂」歩16分
埼玉新都市交通伊奈線「東宮原」歩12分
| Person in charge 担当者より | | The person in charge [House Media Saitama] Muramatsu Takuma will always correspond with the best smile. Since we will work hard to help, Anything please feel free to contact us. 担当者【ハウスメディアさいたま】村松 卓馬常に最高の笑顔で対応致します。一生懸命お手伝いさせて頂きますので、何でもお気軽にご相談下さい。 | Contact お問い合せ先 | | TEL: 0120-854371 [Toll free] Please contact the "saw SUUMO (Sumo)" TEL:0120-854371【通話料無料】「SUUMO(スーモ)を見た」と問い合わせください | Building coverage, floor area ratio 建ぺい率・容積率 | | Kenpei rate: 60%, Volume ratio: 160% 建ペい率:60%、容積率:160% | Time residents 入居時期 | | Consultation 相談 | Land of the right form 土地の権利形態 | | Ownership 所有権 | Structure and method of construction 構造・工法 | | Wooden 2-story 木造2階建 | Use district 用途地域 | | Two dwellings 2種住居 | Other limitations その他制限事項 | | Regulations have by the Landscape Act 景観法による規制有 | Overview and notices その他概要・特記事項 | | Contact Person [House Media Saitama] Muramatsu Takuma, Building confirmation number: (2) No. H25SHC107418 担当者:【ハウスメディアさいたま】村松 卓馬、建築確認番号:(2)第H25SHC107418号 | Company profile 会社概要 | | <Mediation> Saitama Governor (5) No. 016625 (Corporation) All Japan Real Estate Association (Corporation) metropolitan area real estate Fair Trade Council member THR housing distribution Group Co., Ltd. House media Saitama Division 1 Yubinbango330-0843 Saitama Omiya-ku, Yoshiki-cho 4-261-1 Capital Building 5th floor <仲介>埼玉県知事(5)第016625号(公社)全日本不動産協会会員 (公社)首都圏不動産公正取引協議会加盟THR住宅流通グループ(株)ハウスメディアさいたま1課〒330-0843 埼玉県さいたま市大宮区吉敷町4-261-1 キャピタルビル5階 |
Local appearance photo現地外観写真 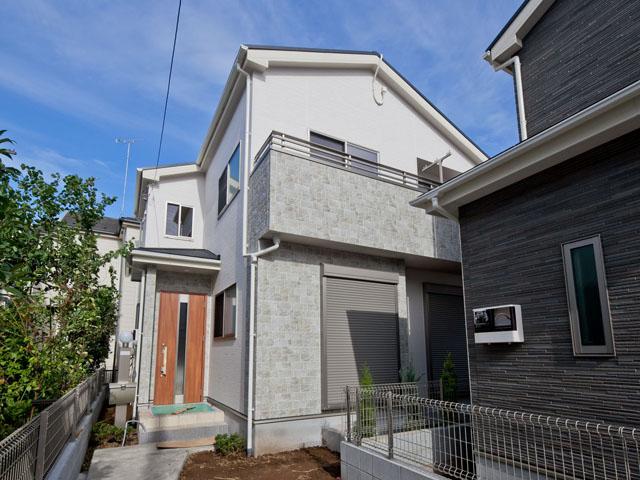 □ Building 2 _3480 ten thousand ~
□2号棟_3480万 ~
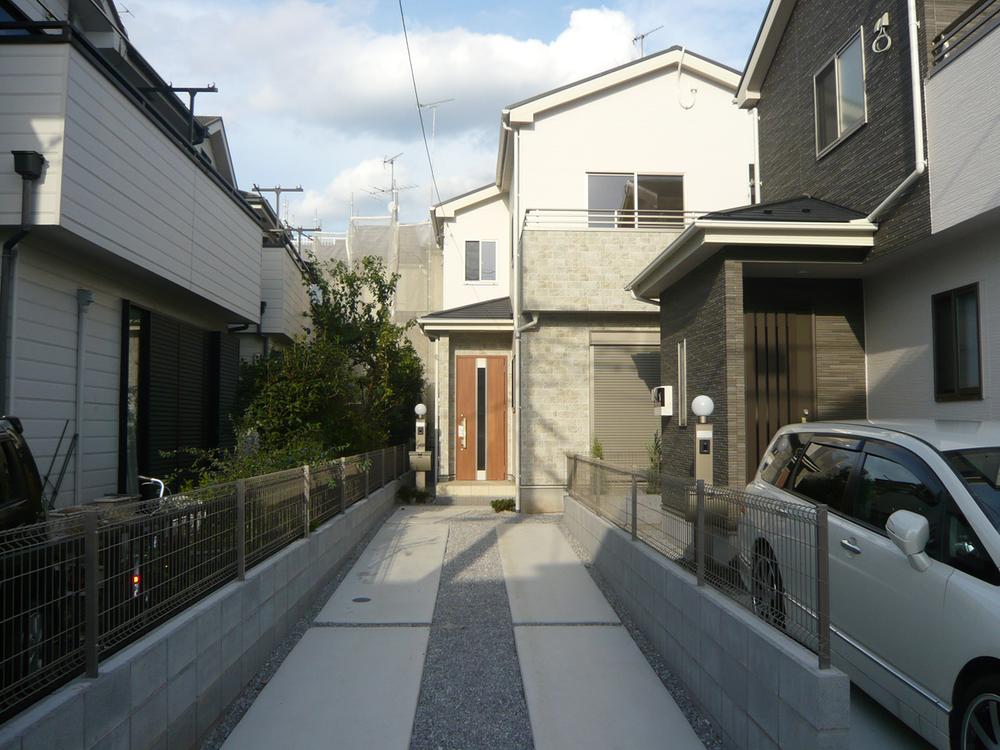 □ Building 2 _3480 ten thousand ~
□2号棟_3480万 ~
Livingリビング 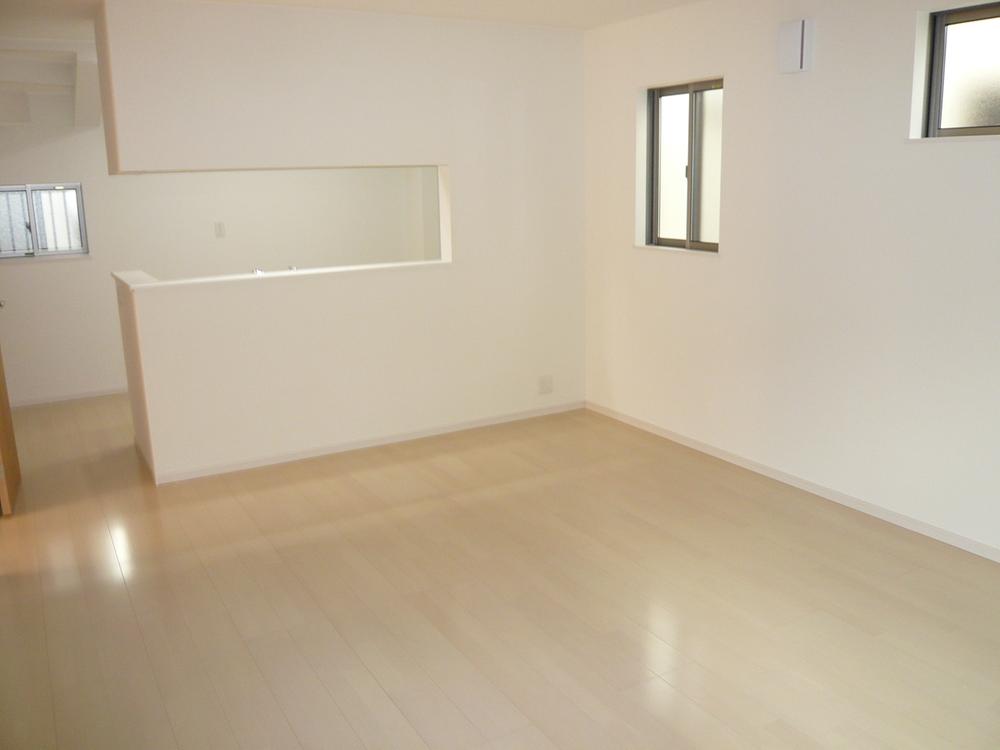 □ Building 2 _ Living ~
□2号棟_リビング ~
Floor plan間取り図 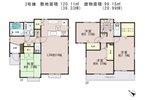 (2), Price 34,800,000 yen, 4LDK+S, Land area 120.11 sq m , Building area 99.15 sq m
(2)、価格3480万円、4LDK+S、土地面積120.11m2、建物面積99.15m2
Bathroom浴室 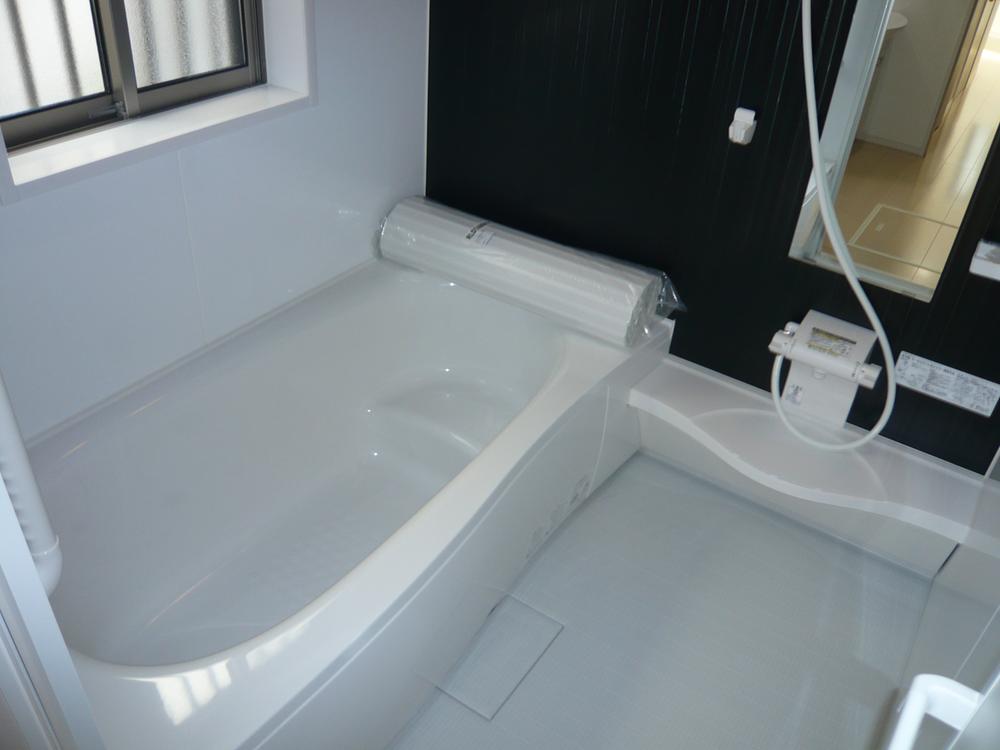 □ 1 Building with 1 pyeong size bathroom dryer ~
□1号棟1坪サイズ浴室乾燥機付 ~
Kitchenキッチン 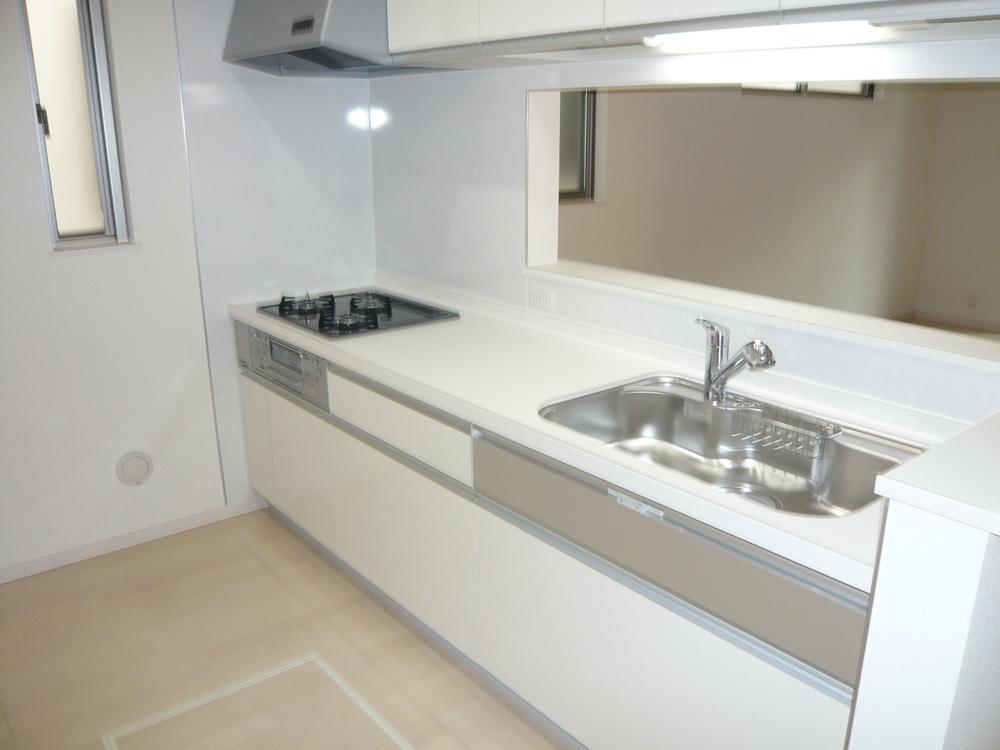 □ Building 2 _ system Kitchen ~
□2号棟_システムキッチン ~
Non-living roomリビング以外の居室 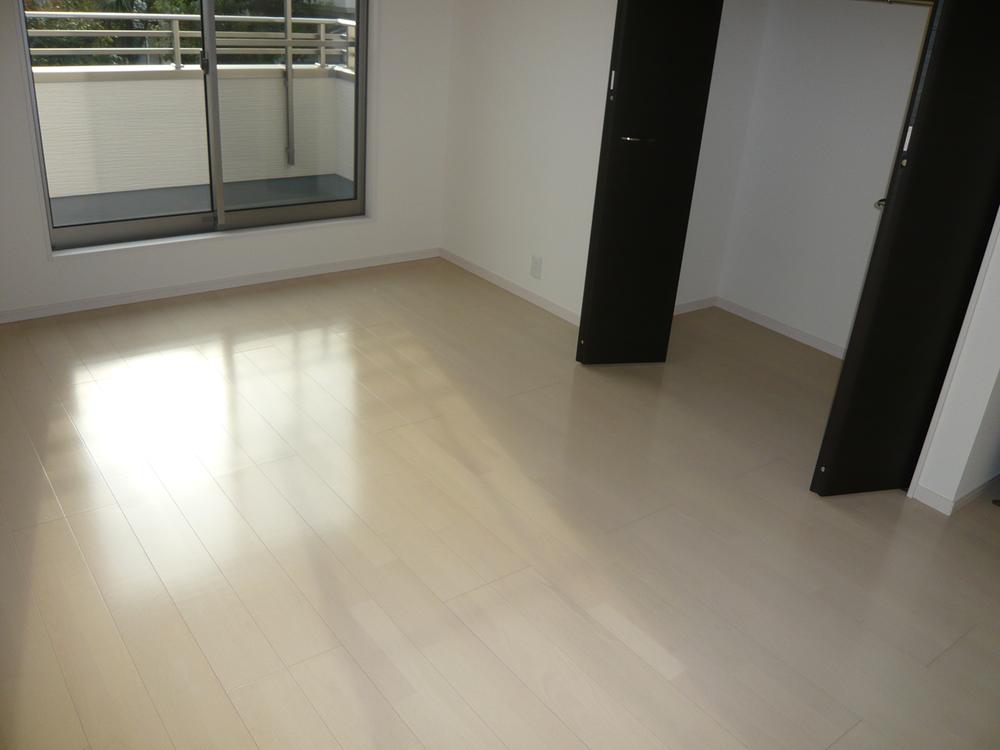 □ room ~
□居室 ~
Entrance玄関 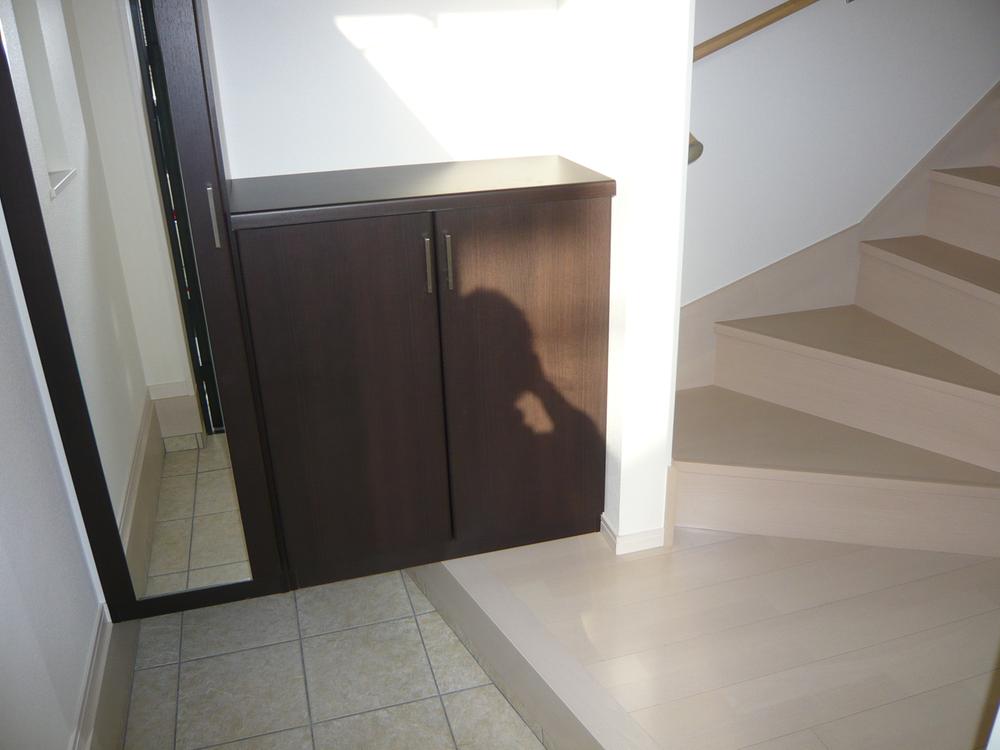 □ 1 Building entrance ~
□1号棟玄関口 ~
Wash basin, toilet洗面台・洗面所 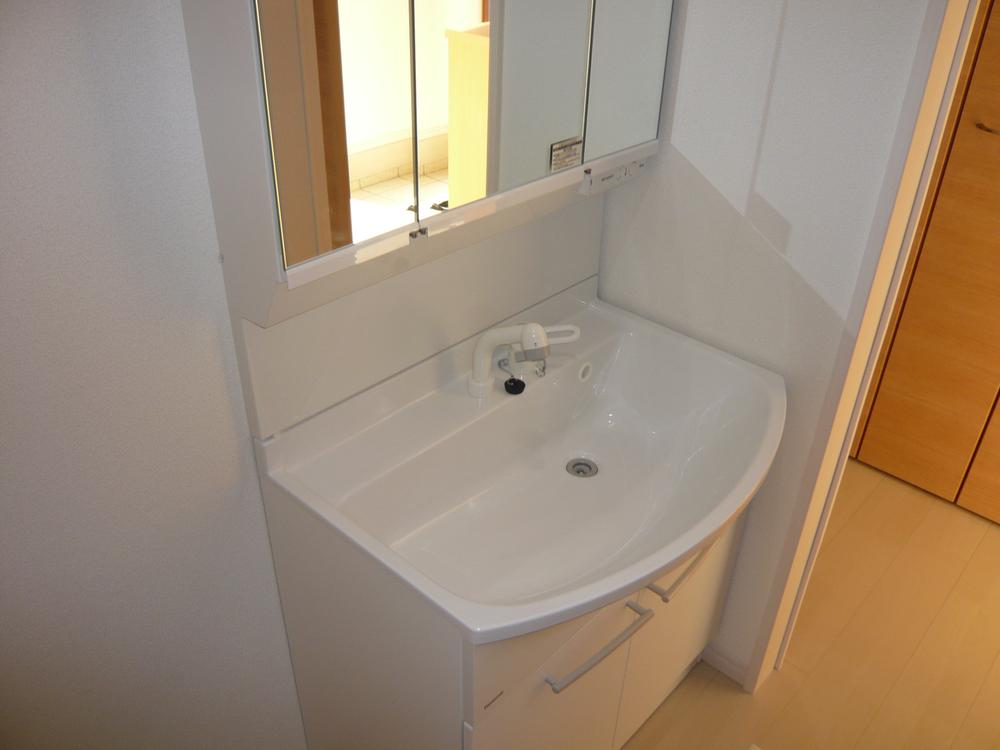 □ Building 2 _3-surface mirror washroom ~
□2号棟_3面鏡洗面所 ~
Otherその他 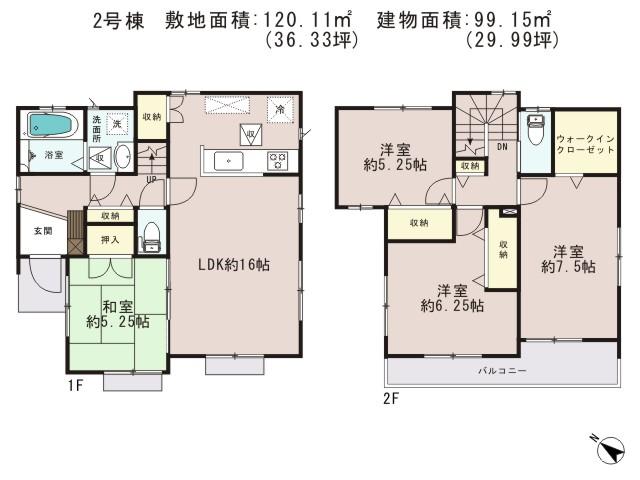 □ Building 2 _3480 ten thousand ~ Face-to-face kitchen 16 Pledge ~
□2号棟_3480万 ~ 対面キッチン16帖 ~
Bathroom浴室 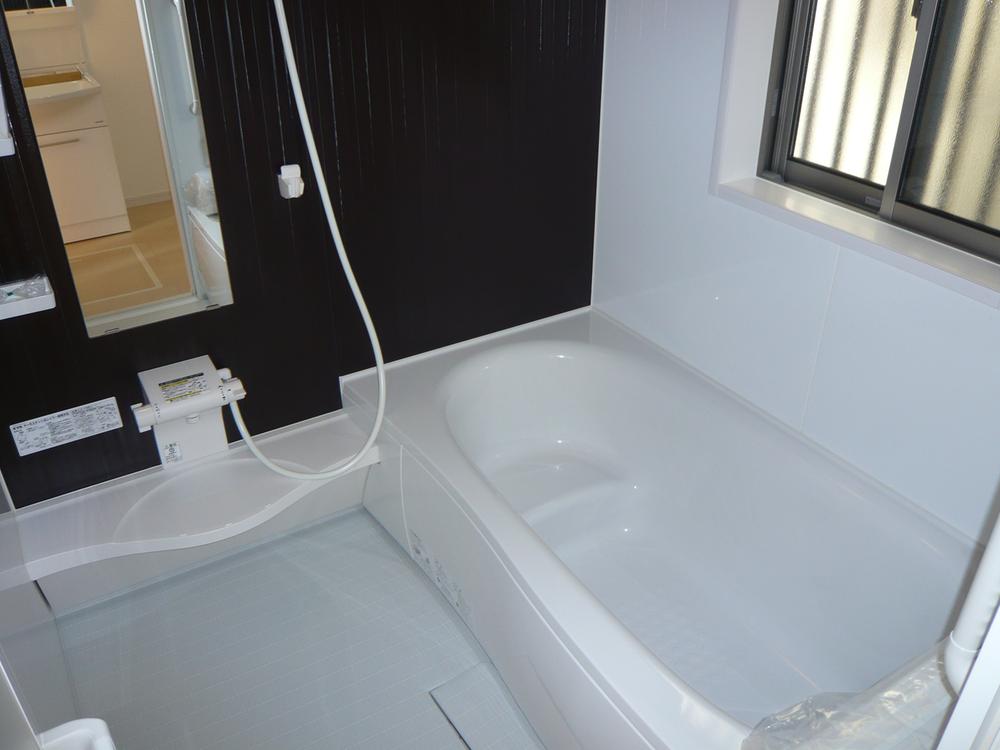 □ Building 2 with 1 pyeong size bathroom dryer ~
□2号棟1坪サイズ浴室乾燥機付 ~
Entrance玄関 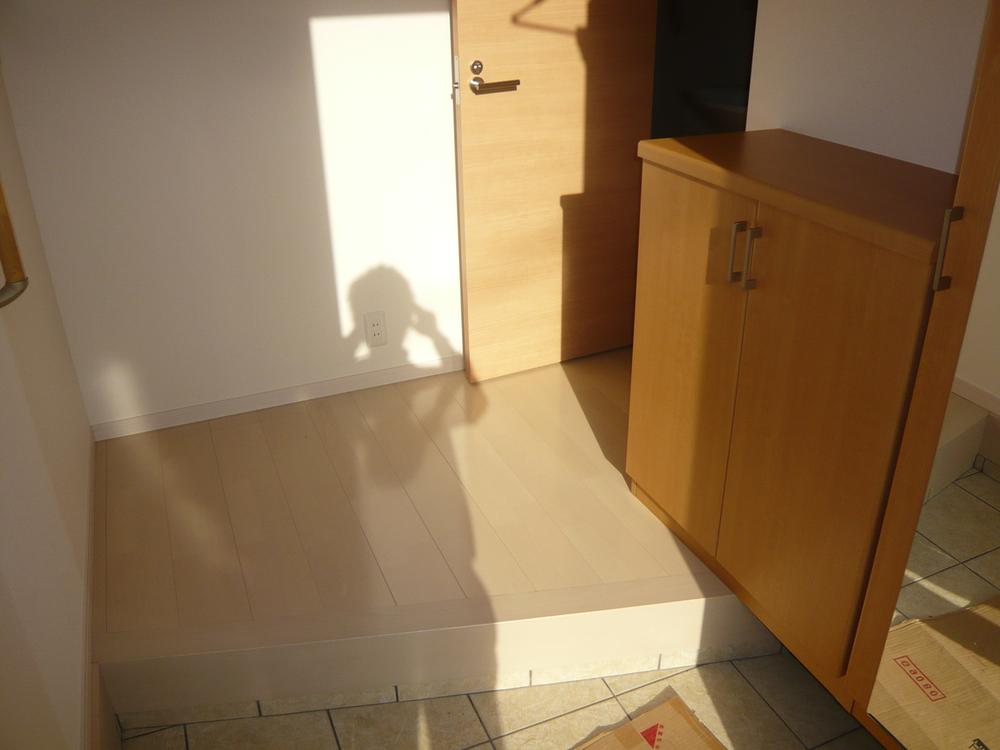 □ Building 2 entrance ~
□2号棟玄関口 ~
Location
|













