New Homes » Kanto » Saitama » Kita-ku
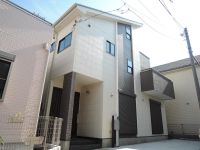 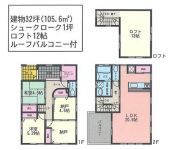
| | Saitama city north district 埼玉県さいたま市北区 |
| JR Takasaki Line "Miyahara" walk 3 minutes JR高崎線「宮原」歩3分 |
| In our website, Takasaki Line ・ Utsunomiya ・ You can browse the Kawagoe Line along the line of professional listing ☆ Same day search from the new non-public information to markdown information ・ Local tour is also available, such as weekdays ☆ 当社ホームページでは、高崎線・宇都宮線・川越線沿線の専門物件情報を閲覧可能☆新規未公開情報から値下げ情報まで即日検索・現地見学は平日なども可能です☆ |
| Spacious LDK20.6 Pledge ☆ Loft, Since the ceiling height is very high for children playground ・ I like to study ☆ The spacious foyer also has a shoe cloak ☆ Immediate Available, LDK20 tatami mats or more, Super close, Facing south, System kitchen, Bathroom Dryer, Yang per good, All room storage, Around traffic fewer, Face-to-face kitchen, Bathroom 1 tsubo or more, 2-story, City gas ひろびろLDK20.6帖☆ロフトは、天井高がとても高いのでお子様の遊び場・書斎などに☆ひろびろ玄関にはシュークロークも付いていますよ☆即入居可、LDK20畳以上、スーパーが近い、南向き、システムキッチン、浴室乾燥機、陽当り良好、全居室収納、周辺交通量少なめ、対面式キッチン、浴室1坪以上、2階建、都市ガス |
Features pickup 特徴ピックアップ | | Immediate Available / LDK20 tatami mats or more / Super close / Facing south / System kitchen / Bathroom Dryer / Yang per good / All room storage / Around traffic fewer / Face-to-face kitchen / Bathroom 1 tsubo or more / 2-story / City gas 即入居可 /LDK20畳以上 /スーパーが近い /南向き /システムキッチン /浴室乾燥機 /陽当り良好 /全居室収納 /周辺交通量少なめ /対面式キッチン /浴室1坪以上 /2階建 /都市ガス | Price 価格 | | 42,800,000 yen 4280万円 | Floor plan 間取り | | 3LDK + S (storeroom) 3LDK+S(納戸) | Units sold 販売戸数 | | 1 units 1戸 | Land area 土地面積 | | 135.18 sq m 135.18m2 | Building area 建物面積 | | 105.6 sq m 105.6m2 | Driveway burden-road 私道負担・道路 | | Nothing 無 | Completion date 完成時期(築年月) | | May 2013 2013年5月 | Address 住所 | | Saitama city north district Miyahara-machi 4 埼玉県さいたま市北区宮原町4 | Traffic 交通 | | JR Takasaki Line "Miyahara" walk 3 minutes
Saitama new urban transportation Inasen "east Miyahara" walk 14 minutes
Saitama new urban transportation Inasen "Kamonomiya" walk 16 minutes JR高崎線「宮原」歩3分
埼玉新都市交通伊奈線「東宮原」歩14分
埼玉新都市交通伊奈線「加茂宮」歩16分
| Related links 関連リンク | | [Related Sites of this company] 【この会社の関連サイト】 | Contact お問い合せ先 | | TEL: 0800-602-6594 [Toll free] mobile phone ・ Also available from PHS
Caller ID is not notified
Please contact the "saw SUUMO (Sumo)"
If it does not lead, If the real estate company TEL:0800-602-6594【通話料無料】携帯電話・PHSからもご利用いただけます
発信者番号は通知されません
「SUUMO(スーモ)を見た」と問い合わせください
つながらない方、不動産会社の方は
| Time residents 入居時期 | | Immediate available 即入居可 | Land of the right form 土地の権利形態 | | Ownership 所有権 | Structure and method of construction 構造・工法 | | Wooden 2-story 木造2階建 | Overview and notices その他概要・特記事項 | | Facilities: Public Water Supply, This sewage, City gas, Parking: car space 設備:公営水道、本下水、都市ガス、駐車場:カースペース | Company profile 会社概要 | | <Mediation> Saitama Governor (1) No. 022253 (Ltd.) Qualia home Yubinbango338-0821 Saitama Sakura-ku Yamakubo 2-8-8 <仲介>埼玉県知事(1)第022253号(株)クオリアホーム〒338-0821 埼玉県さいたま市桜区山久保2-8-8 |
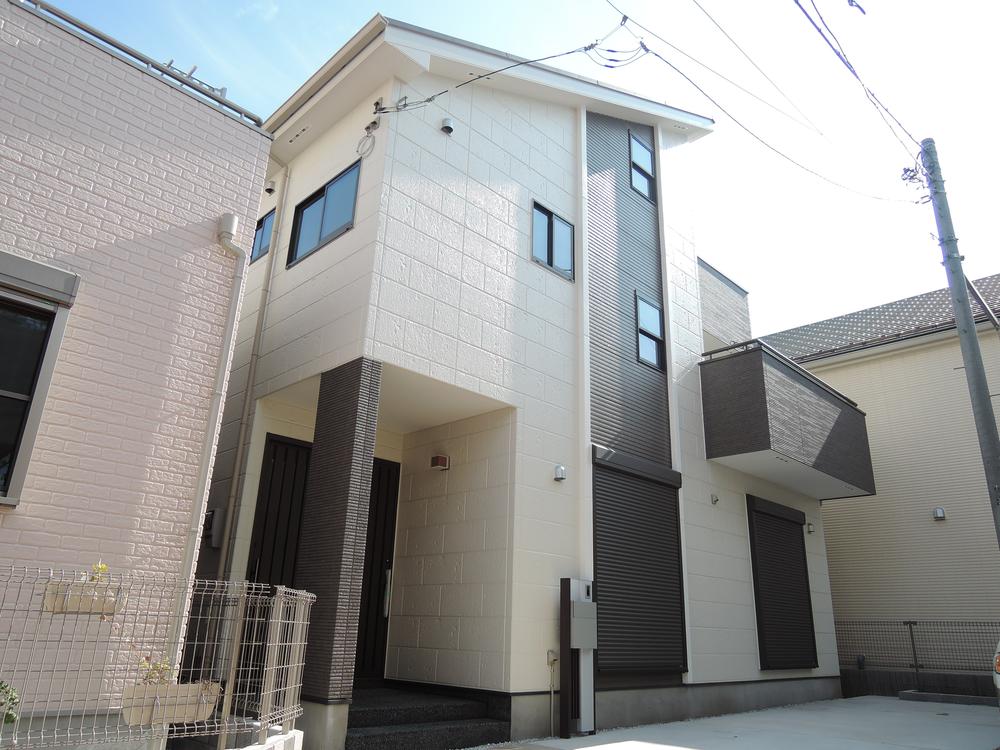 Local appearance photo
現地外観写真
Floor plan間取り図 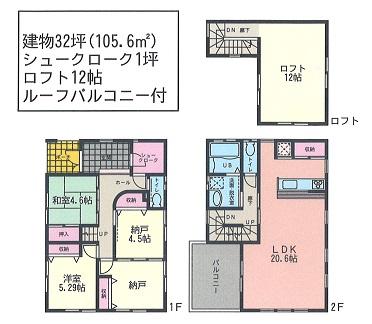 42,800,000 yen, 3LDK + S (storeroom), Land area 135.18 sq m , Building area 105.6 sq m
4280万円、3LDK+S(納戸)、土地面積135.18m2、建物面積105.6m2
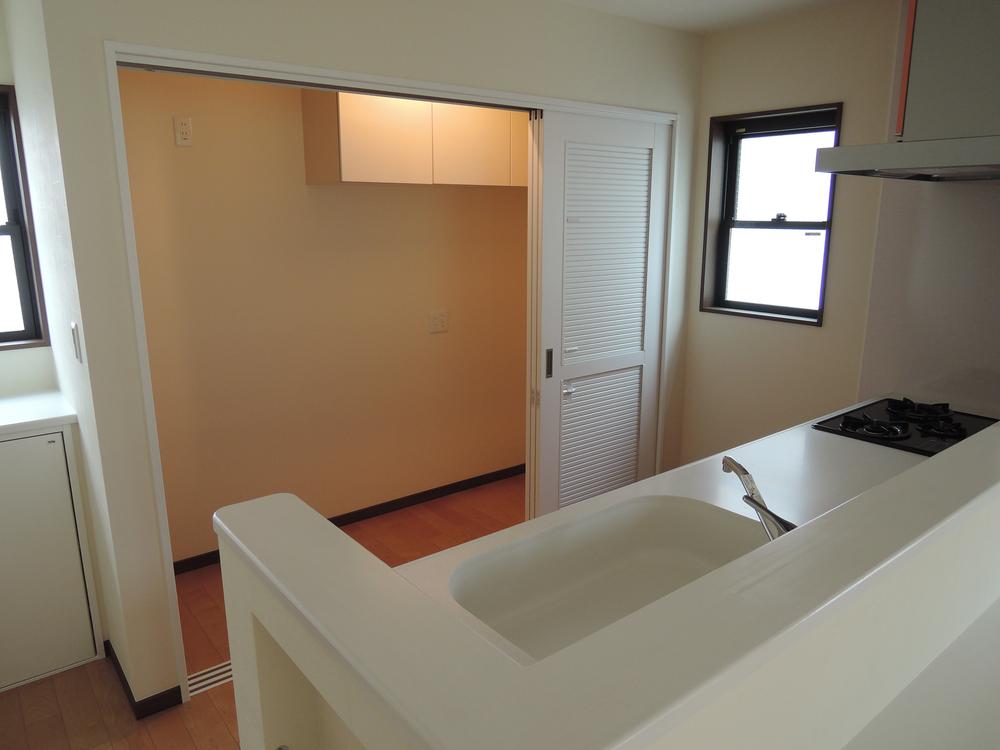 Kitchen
キッチン
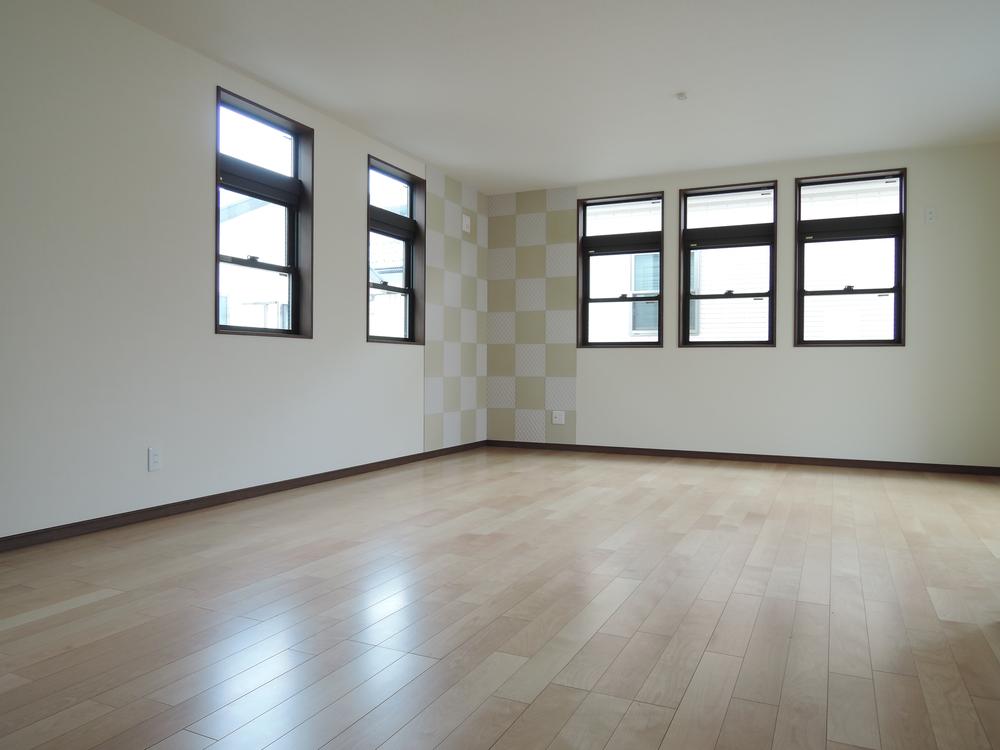 Living
リビング
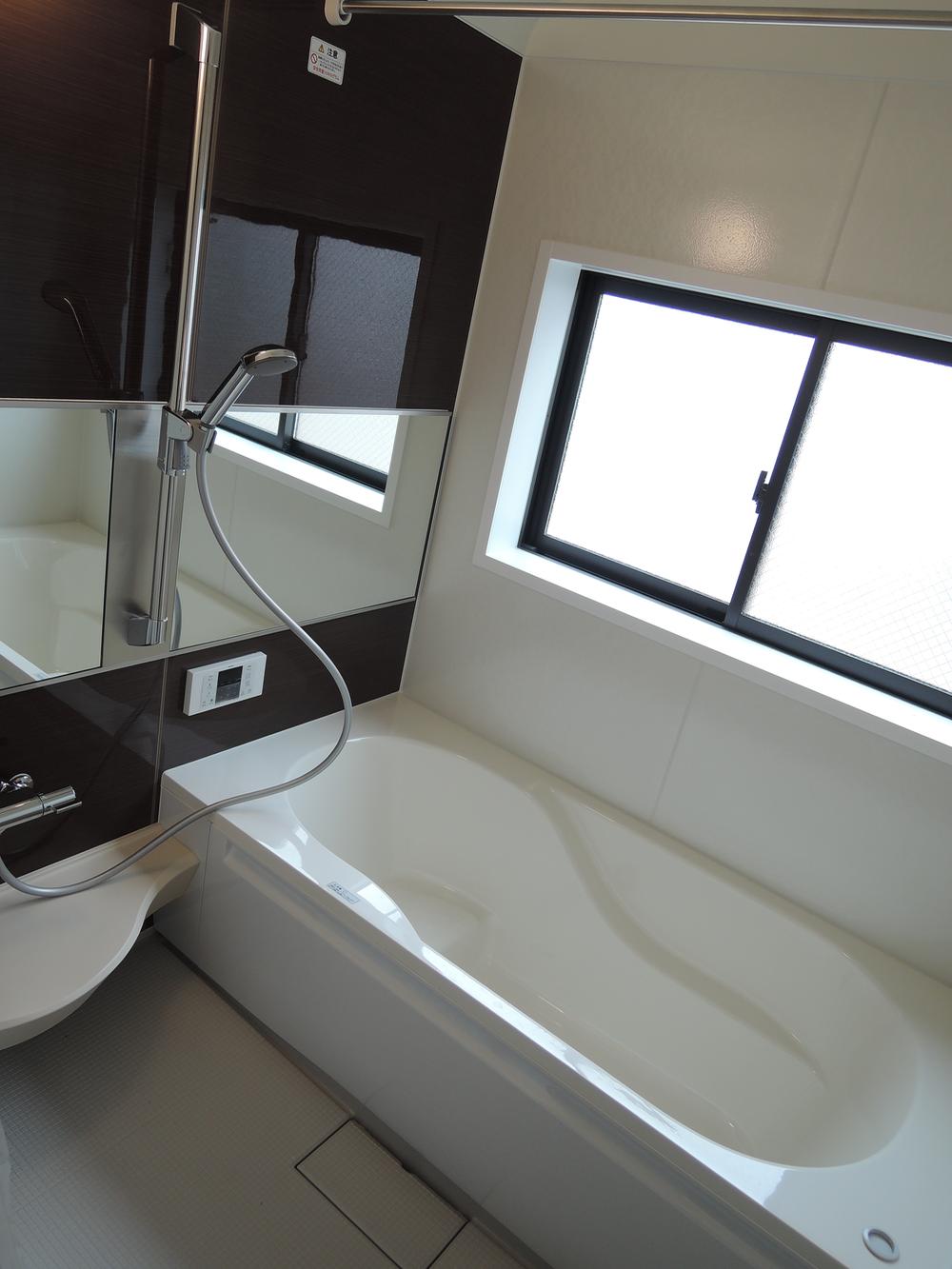 Bathroom
浴室
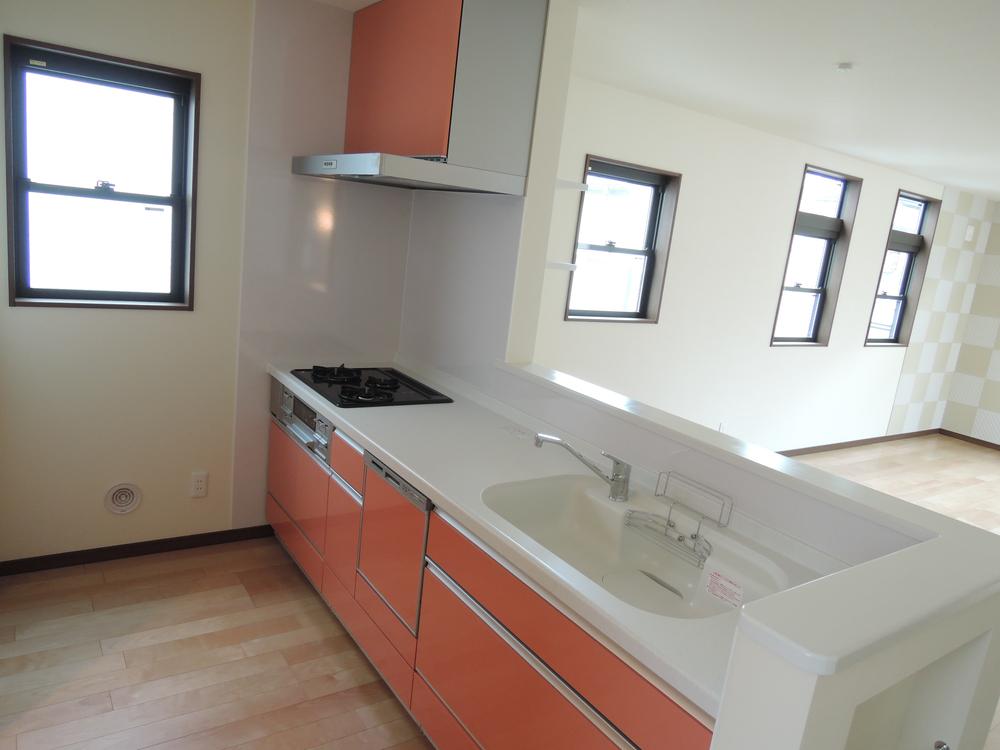 Kitchen
キッチン
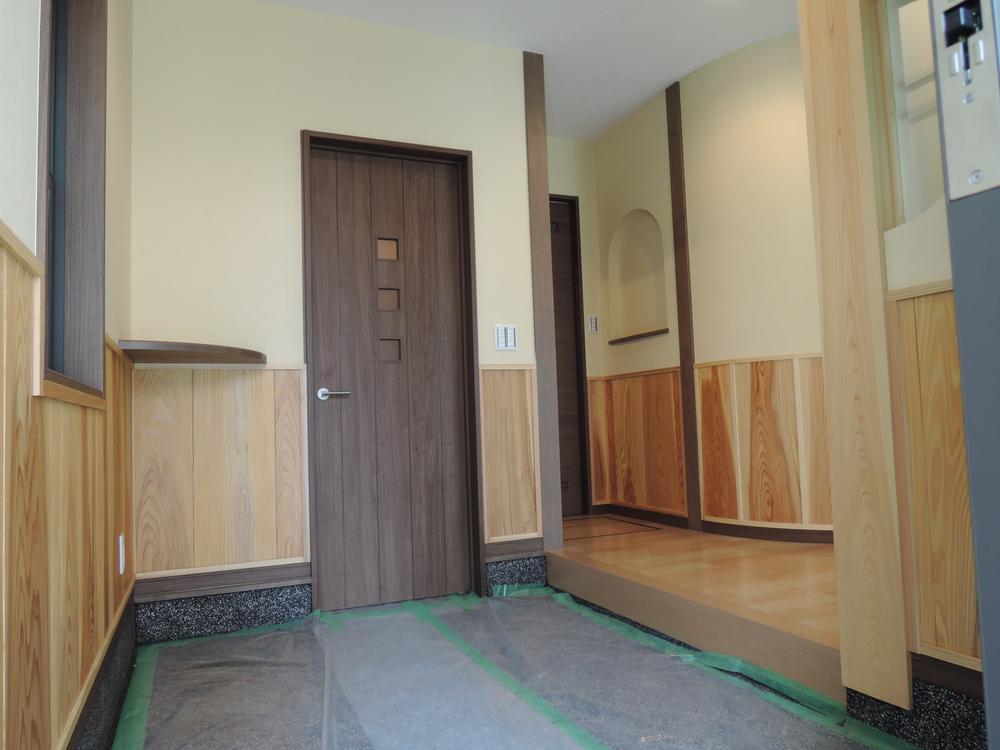 Entrance
玄関
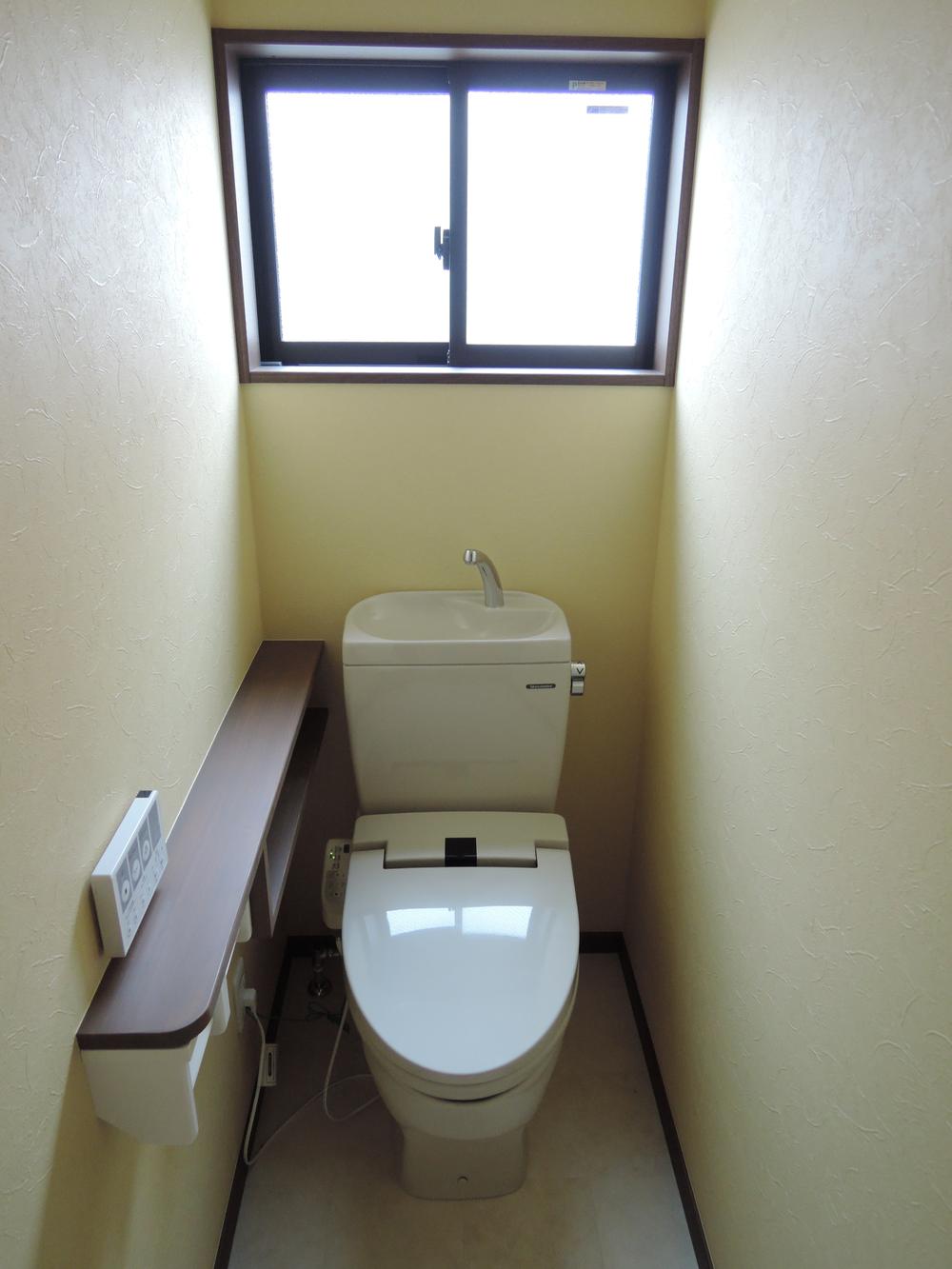 Toilet
トイレ
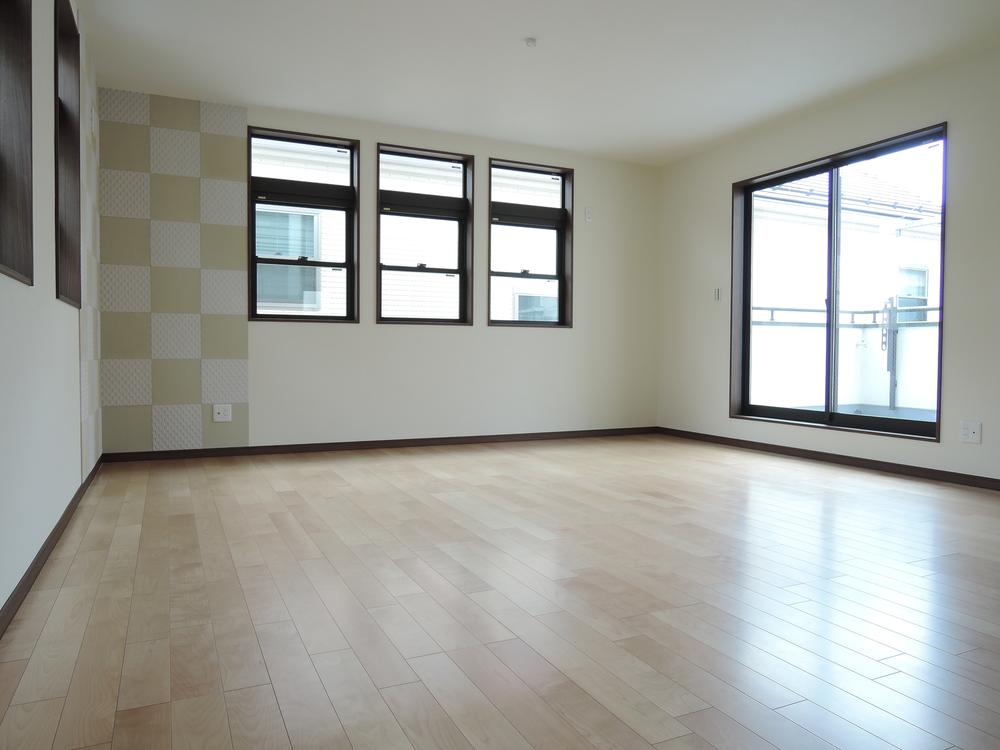 Other
その他
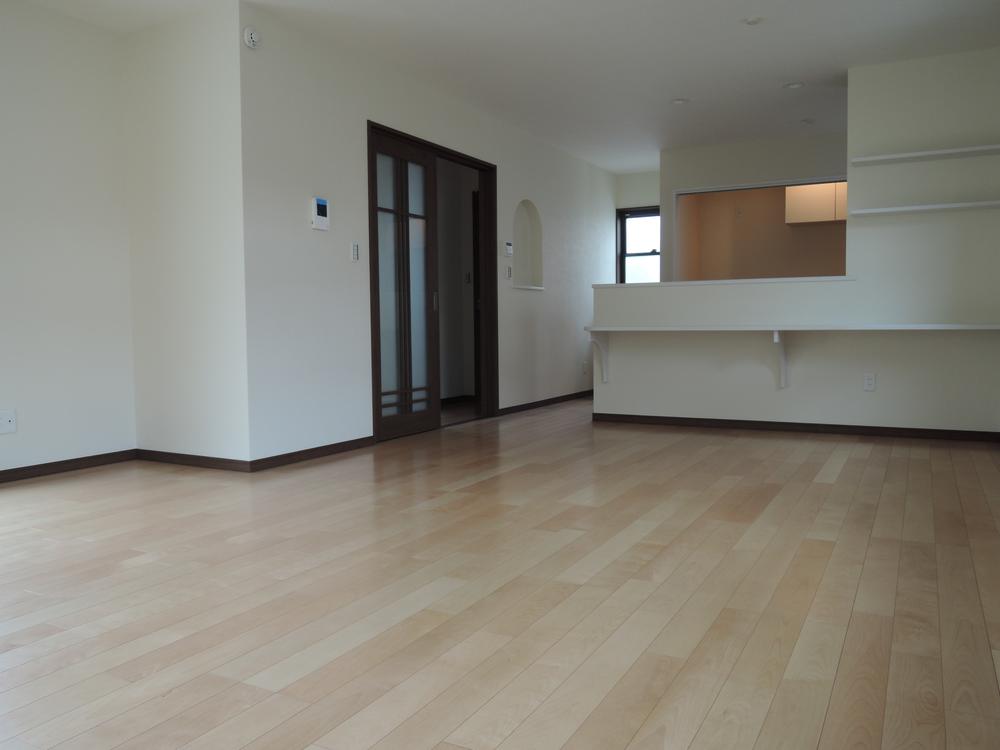 Other
その他
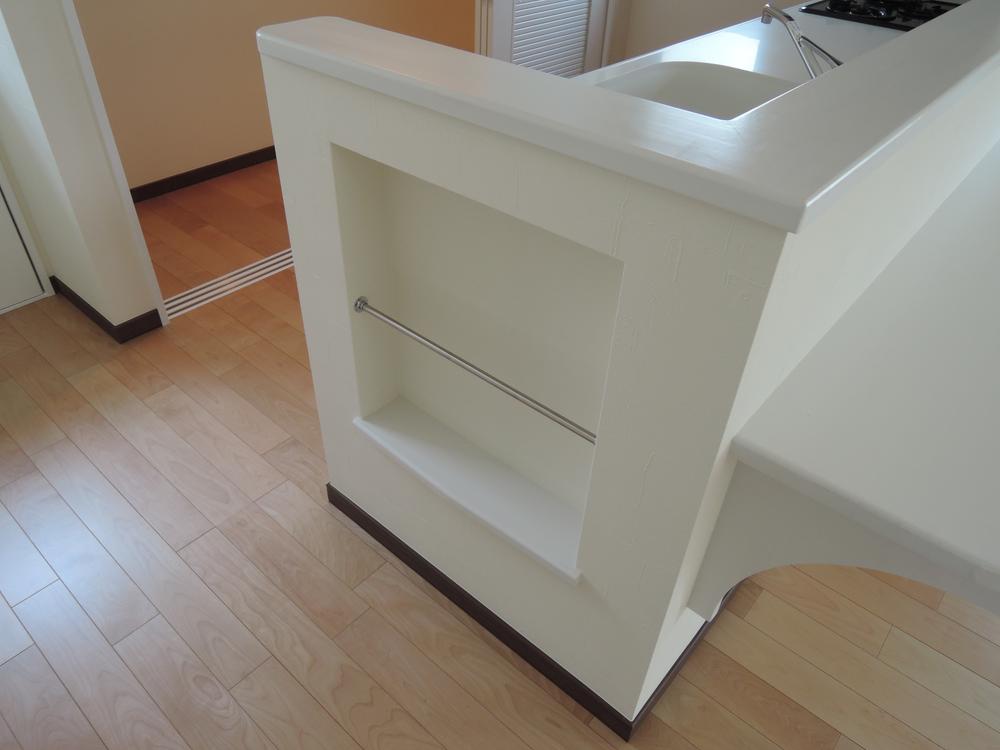 Other
その他
Otherその他 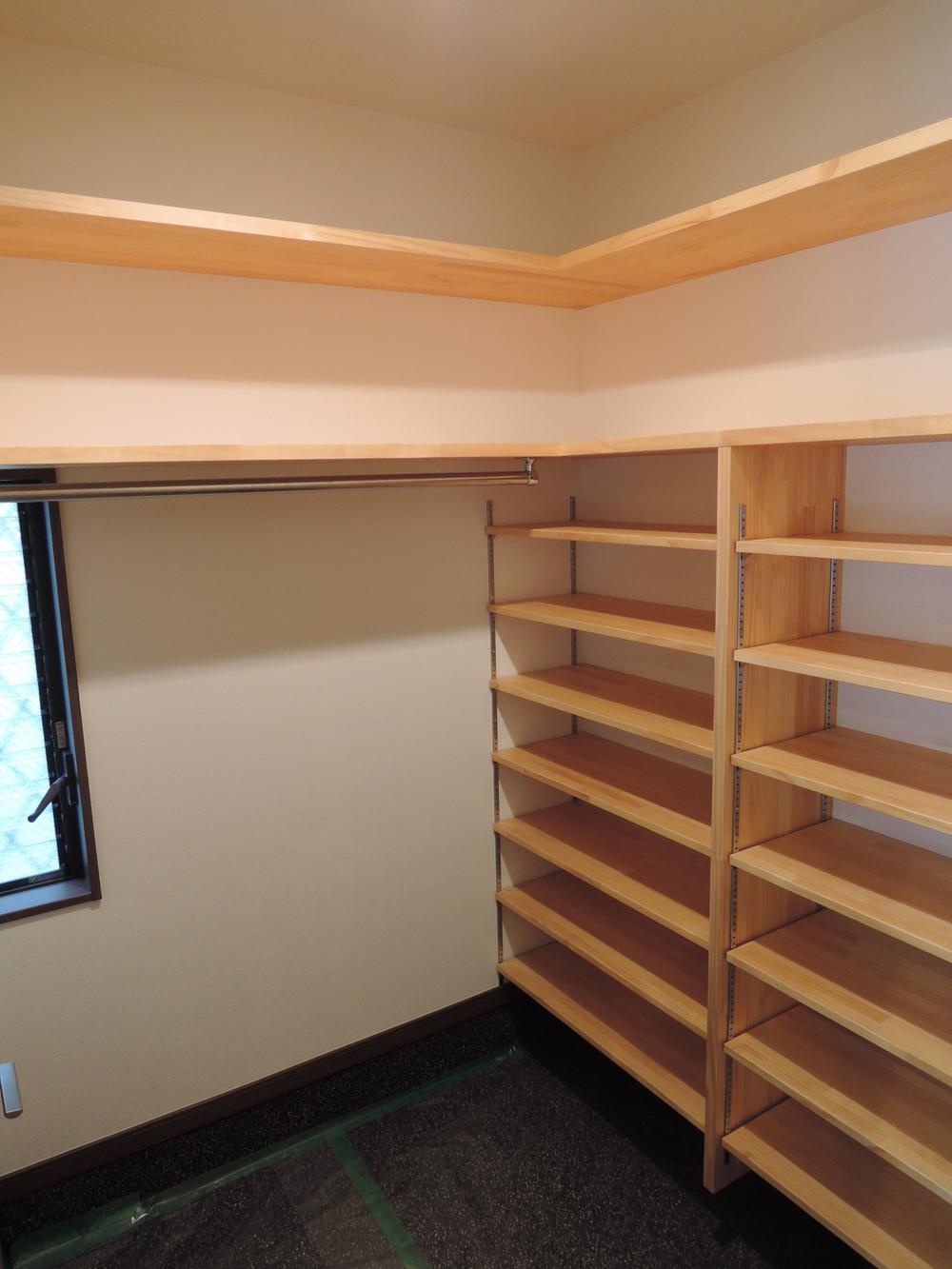 Shoe cloak
シュークローク
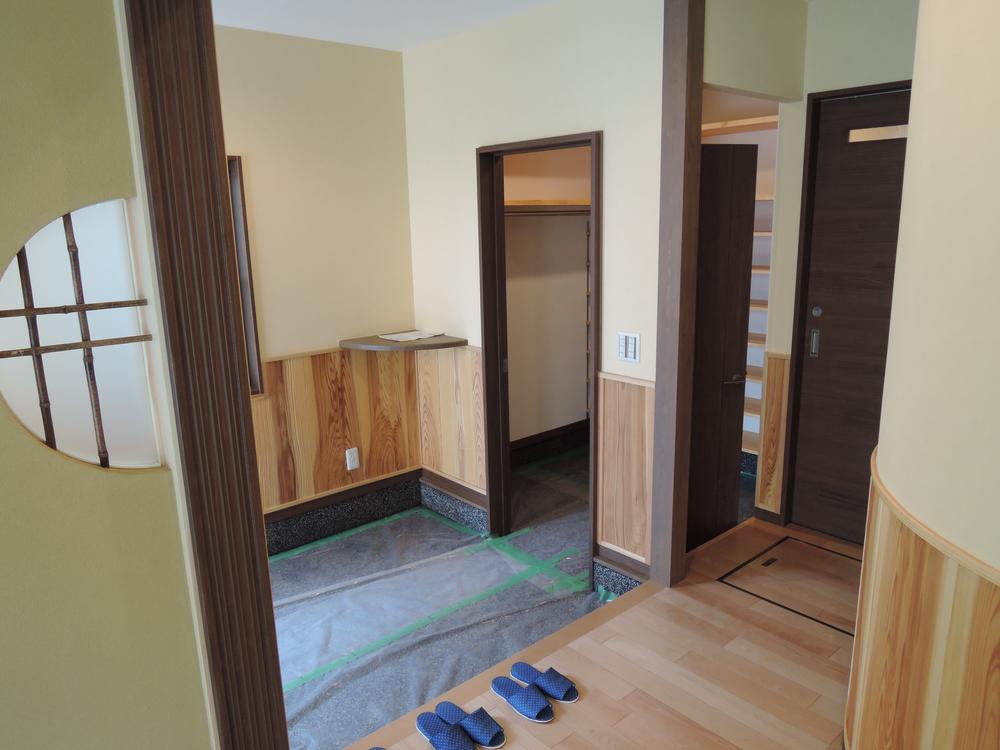 Entrance ・ Shoe cloak
玄関・シュークローク
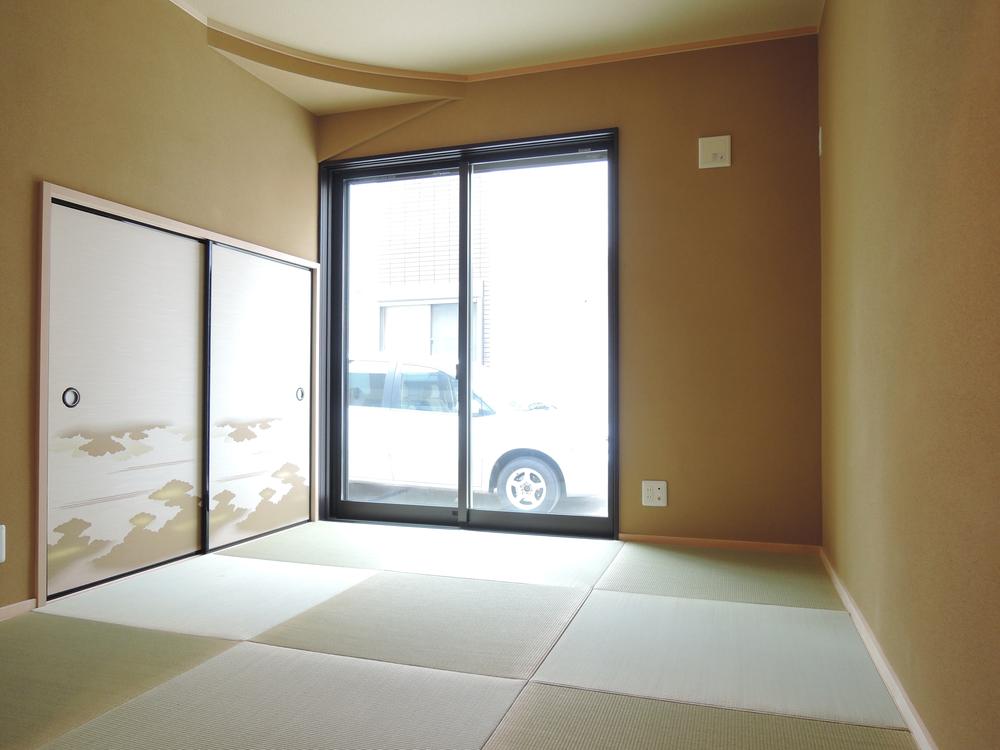 Other
その他
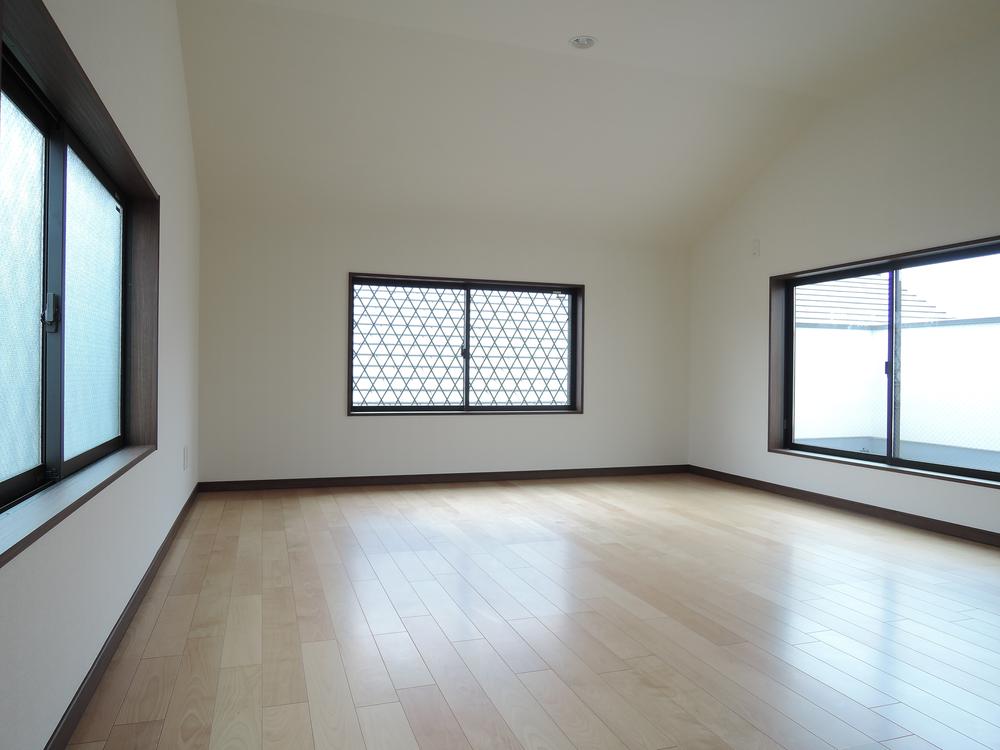 12 Pledge of loft is perfect for a children's playground.
12帖のロフトはお子様の遊び場に最適です。
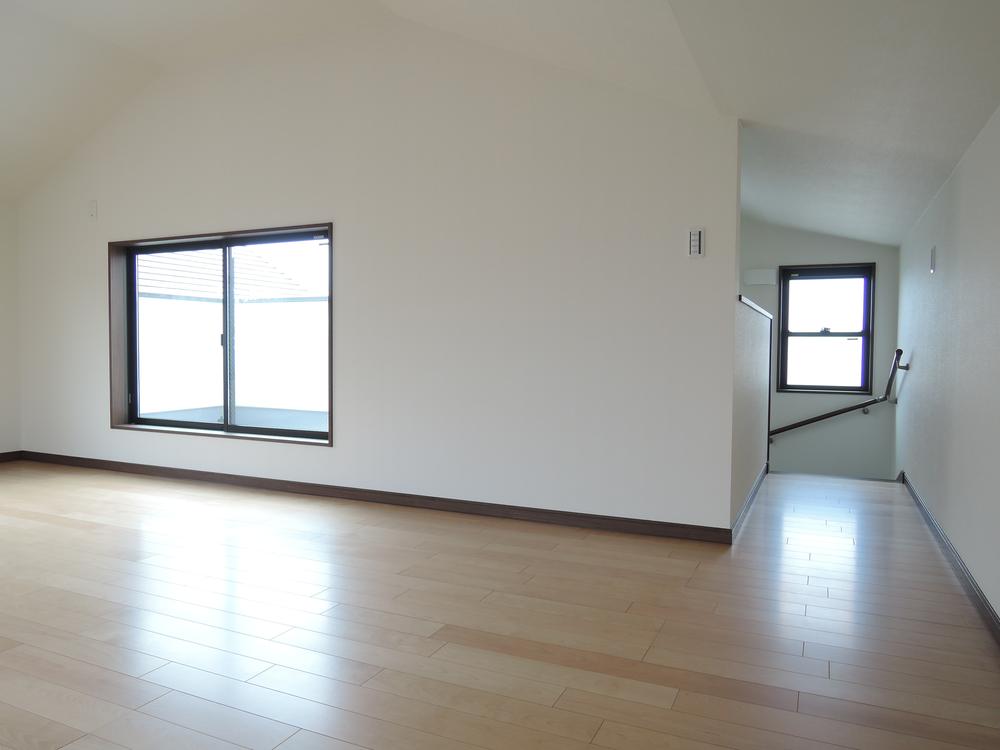 Spacious loft if go up the stairs will spread the dream.
階段を上がればひろびろロフトが夢を広げます。
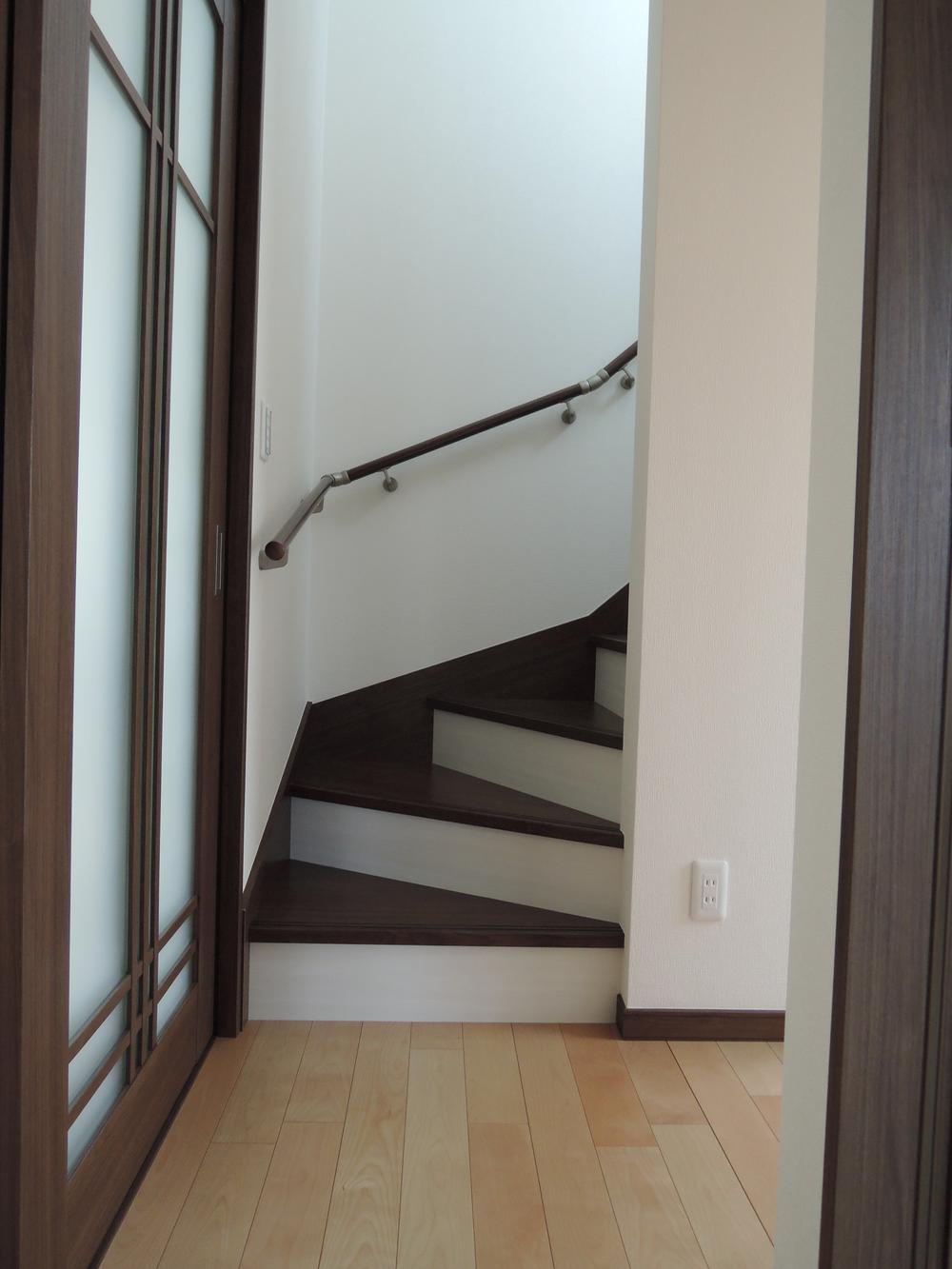 Other
その他
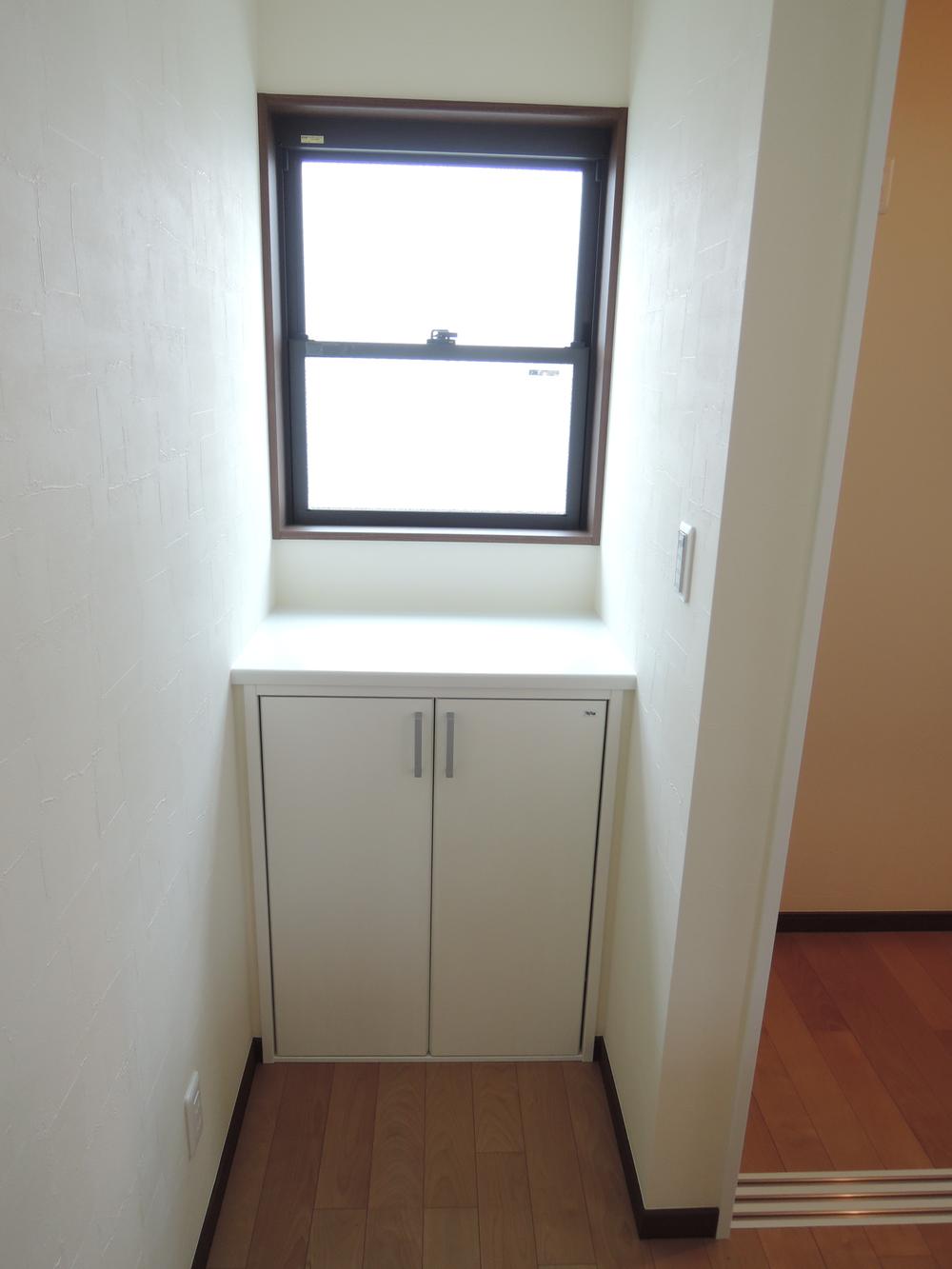 Other
その他
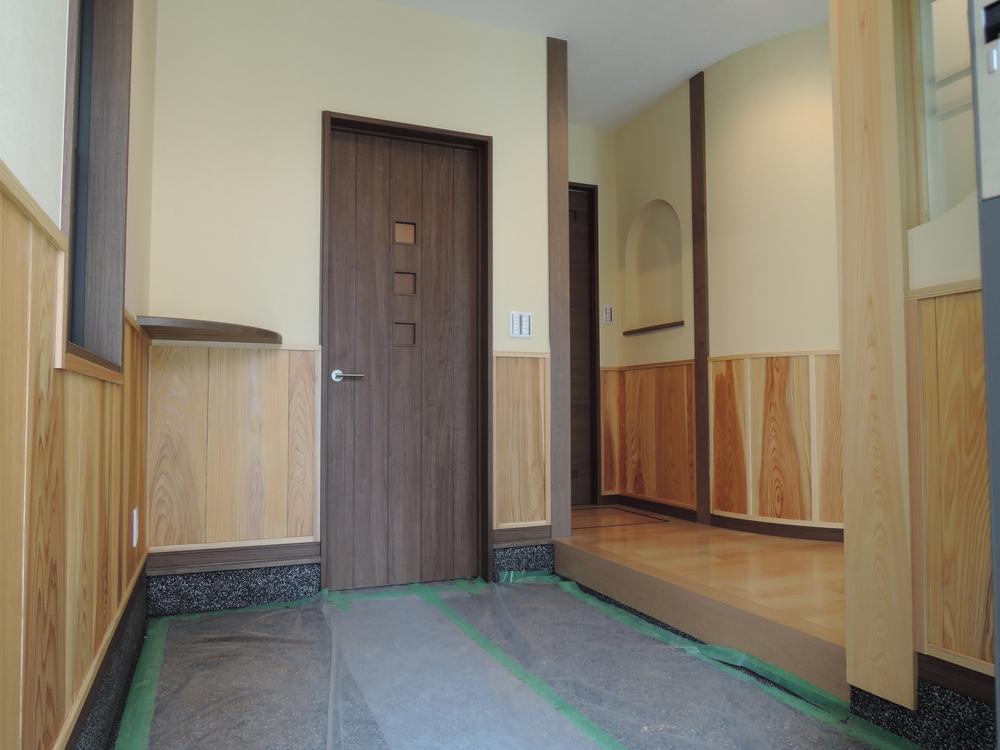 Other
その他
Station駅 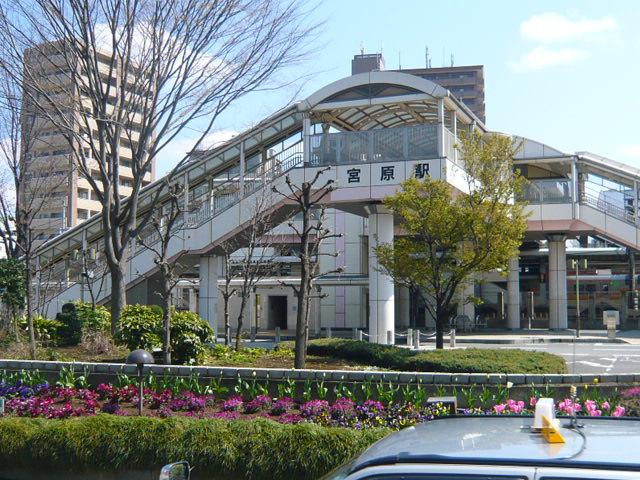 Future within JR Miyahara Station walk ・ Permanent residence is born with excellent assets of. Weekday ・ Try being weekends and holidays feel free to preview.
JR宮原駅徒歩圏内に将来性・資産性に優れた永住邸が誕生。平日・土日祝日気軽に内覧をされてみて下さい。
Location
|





















