New Homes » Kanto » Saitama » Kita-ku
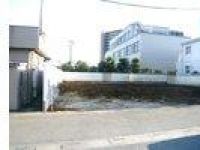 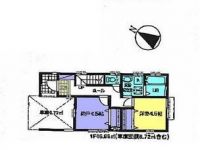
| | Saitama city north district 埼玉県さいたま市北区 |
| JR Takasaki Line "Miyahara" walk 12 minutes JR高崎線「宮原」歩12分 |
| 2 along the line more accessible, Bathroom Dryer, Yang per good, Double-glazing, Warm water washing toilet seat, Southwestward, Pre-ground survey, LDK18 tatami mats or more, A quiet residential area, Shaping land, Washbasin with shower, Wide balcony, To 2沿線以上利用可、浴室乾燥機、陽当り良好、複層ガラス、温水洗浄便座、南西向き、地盤調査済、LDK18畳以上、閑静な住宅地、整形地、シャワー付洗面台、ワイドバルコニー、ト |
| 2 along the line more accessible, Bathroom Dryer, Yang per good, Double-glazing, Warm water washing toilet seat, Southwestward, Pre-ground survey, LDK18 tatami mats or more, A quiet residential area, Shaping land, Washbasin with shower, Wide balcony, Toilet 2 places, Bathroom 1 tsubo or more, 2 or more sides balcony, South balcony, Built garage, Walk-in closet, Three-story or more, City gas 2沿線以上利用可、浴室乾燥機、陽当り良好、複層ガラス、温水洗浄便座、南西向き、地盤調査済、LDK18畳以上、閑静な住宅地、整形地、シャワー付洗面台、ワイドバルコニー、トイレ2ヶ所、浴室1坪以上、2面以上バルコニー、南面バルコニー、ビルトガレージ、ウォークインクロゼット、3階建以上、都市ガス |
Features pickup 特徴ピックアップ | | Pre-ground survey / 2 along the line more accessible / LDK18 tatami mats or more / Bathroom Dryer / Yang per good / A quiet residential area / Shaping land / Washbasin with shower / Wide balcony / Toilet 2 places / Bathroom 1 tsubo or more / 2 or more sides balcony / South balcony / Double-glazing / Warm water washing toilet seat / Built garage / Southwestward / Walk-in closet / Three-story or more / City gas 地盤調査済 /2沿線以上利用可 /LDK18畳以上 /浴室乾燥機 /陽当り良好 /閑静な住宅地 /整形地 /シャワー付洗面台 /ワイドバルコニー /トイレ2ヶ所 /浴室1坪以上 /2面以上バルコニー /南面バルコニー /複層ガラス /温水洗浄便座 /ビルトガレージ /南西向き /ウォークインクロゼット /3階建以上 /都市ガス | Price 価格 | | 37,800,000 yen 3780万円 | Floor plan 間取り | | 3LDK + S (storeroom) 3LDK+S(納戸) | Units sold 販売戸数 | | 1 units 1戸 | Land area 土地面積 | | 80.88 sq m (registration) 80.88m2(登記) | Building area 建物面積 | | 111.78 sq m 111.78m2 | Driveway burden-road 私道負担・道路 | | Nothing, North 4.9m width 無、北4.9m幅 | Completion date 完成時期(築年月) | | November 2013 2013年11月 | Address 住所 | | Saitama city north district Miyahara cho 埼玉県さいたま市北区宮原町1 | Traffic 交通 | | JR Takasaki Line "Miyahara" walk 12 minutes
Saitama new urban transportation Inasen "Kamonomiya" walk 3 minutes JR高崎線「宮原」歩12分
埼玉新都市交通伊奈線「加茂宮」歩3分
| Related links 関連リンク | | [Related Sites of this company] 【この会社の関連サイト】 | Person in charge 担当者より | | Person in charge of Abe Madokakai Age: 20s fun, Always as you are able to find you live with a smile, While also finding one by one rewarding, I try to work hard to work with a smile. Is anything quite when it was thing about real estate. Feel free to contact us, Please consult. 担当者阿部 瞬介年齢:20代楽しく、常に笑顔でお住まい探しをしていただけるよう、一つ一つやりがいを見つけながら、笑顔で仕事に励むよう心掛けています。不動産に関することでしたらなんでも結構です。お気軽にご連絡、ご相談ください。 | Contact お問い合せ先 | | TEL: 0800-603-3277 [Toll free] mobile phone ・ Also available from PHS
Caller ID is not notified
Please contact the "saw SUUMO (Sumo)"
If it does not lead, If the real estate company TEL:0800-603-3277【通話料無料】携帯電話・PHSからもご利用いただけます
発信者番号は通知されません
「SUUMO(スーモ)を見た」と問い合わせください
つながらない方、不動産会社の方は
| Building coverage, floor area ratio 建ぺい率・容積率 | | 60% ・ 200% 60%・200% | Time residents 入居時期 | | Consultation 相談 | Land of the right form 土地の権利形態 | | Ownership 所有権 | Structure and method of construction 構造・工法 | | Wooden three-story 木造3階建 | Use district 用途地域 | | Quasi-residence 準住居 | Other limitations その他制限事項 | | Organize Code: 118062, The building area includes the garage portion 9.72 square meters 整理コード:118062、建物面積には車庫部分9.72平米を含みます | Overview and notices その他概要・特記事項 | | Contact Person: Abe Madokakai, Facilities: Public Water Supply, This sewage, City gas, Building confirmation number: 13UDI1S Ken 01018, Parking: car space 担当者:阿部 瞬介、設備:公営水道、本下水、都市ガス、建築確認番号:13UDI1S建01018、駐車場:カースペース | Company profile 会社概要 | | <Mediation> Minister of Land, Infrastructure and Transport (2) No. 007451 (Corporation) All Japan Real Estate Association (Corporation) metropolitan area real estate Fair Trade Council member Century 21 (stock) Eye construction Saitama branch sales Division 1 Yubinbango330-0844 Saitama Omiya-ku, downtown 1-45 <仲介>国土交通大臣(2)第007451号(公社)全日本不動産協会会員 (公社)首都圏不動産公正取引協議会加盟センチュリー21(株)アイ建設さいたま支店営業1課〒330-0844 埼玉県さいたま市大宮区下町1-45 |
Local appearance photo現地外観写真 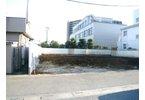 Local (11 May 2013) Shooting
現地(2013年11月)撮影
Floor plan間取り図 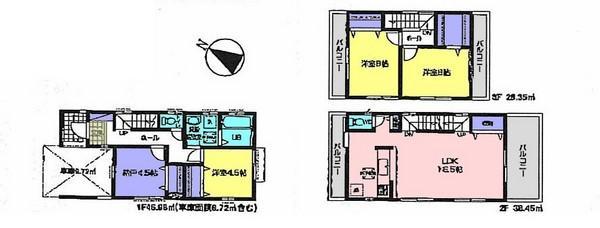 37,800,000 yen, 3LDK+S, Land area 80.88 sq m , Building area 111.78 sq m
3780万円、3LDK+S、土地面積80.88m2、建物面積111.78m2
Local photos, including front road前面道路含む現地写真 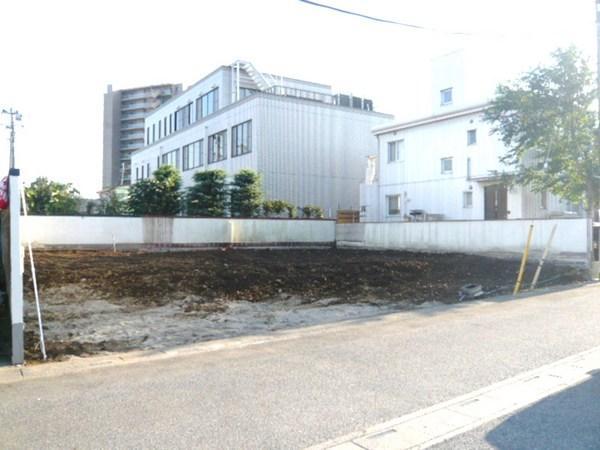 Local (11 May 2013) Shooting
現地(2013年11月)撮影
Local appearance photo現地外観写真 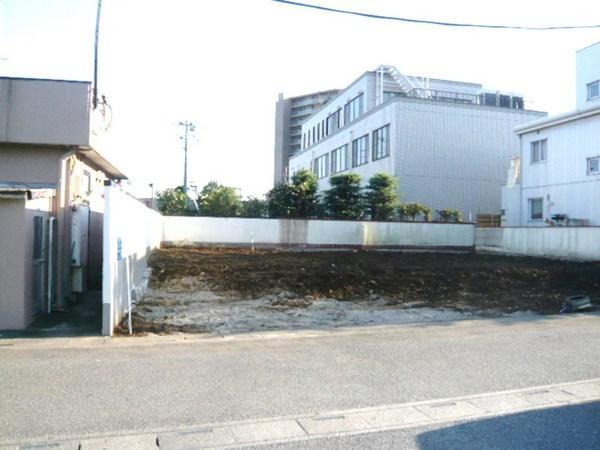 Local (11 May 2013) Shooting
現地(2013年11月)撮影
Local photos, including front road前面道路含む現地写真 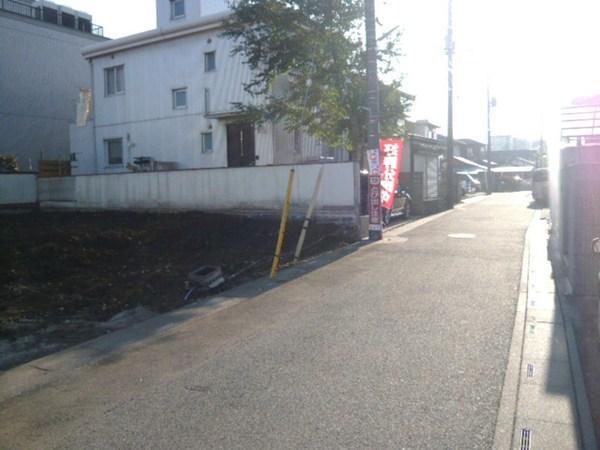 Local (11 May 2013) Shooting
現地(2013年11月)撮影
Station駅 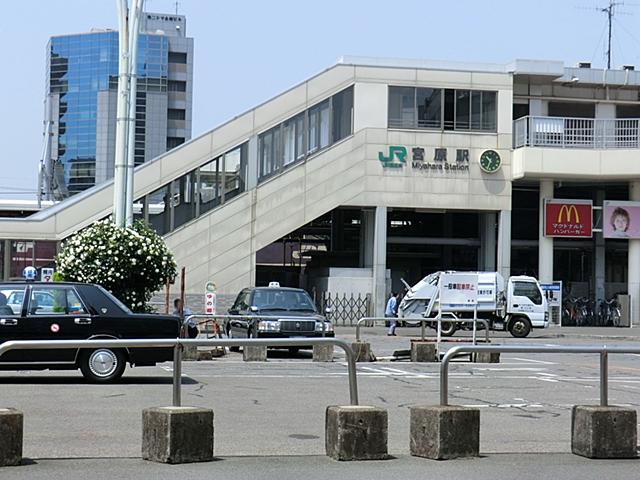 960m to Miyahara Station
宮原駅まで960m
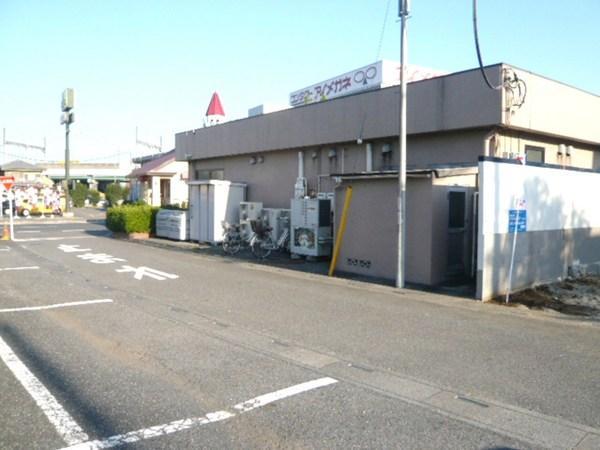 Other
その他
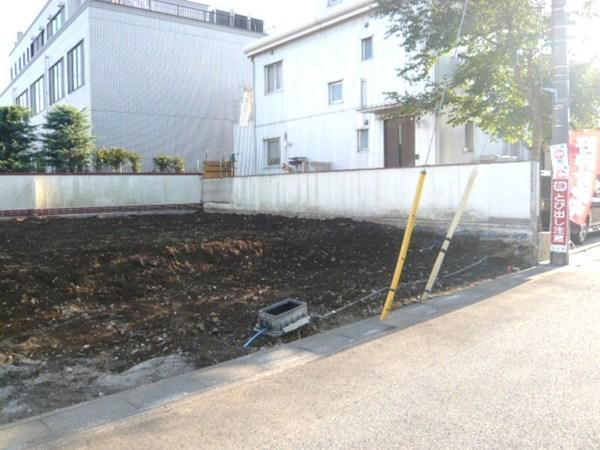 Other
その他
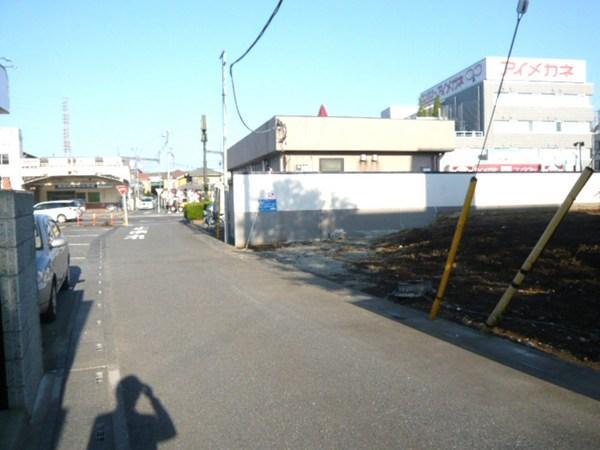 Other
その他
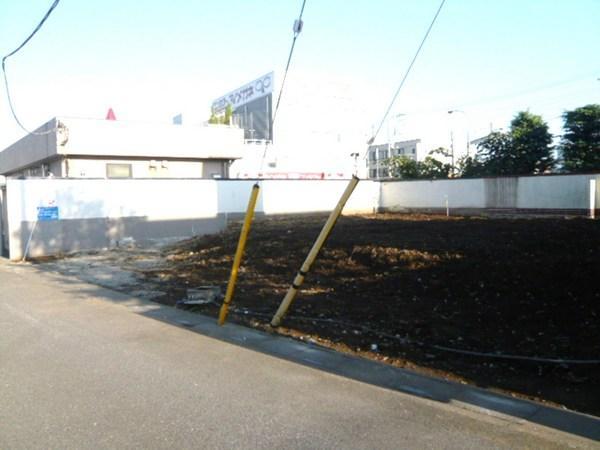 Other
その他
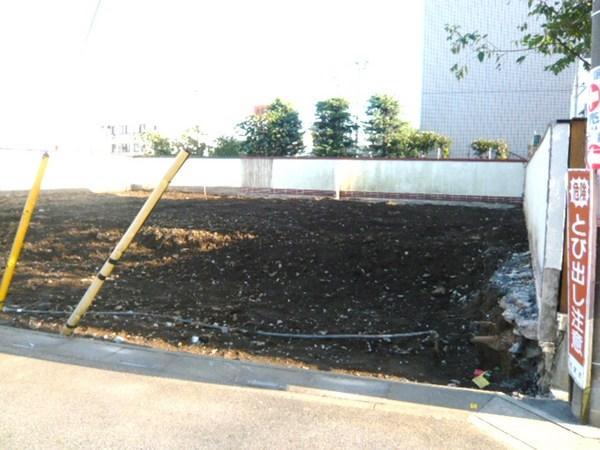 Other
その他
Location
|












