New Homes » Kanto » Saitama » Kita-ku
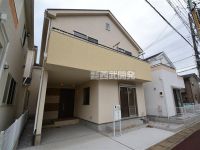 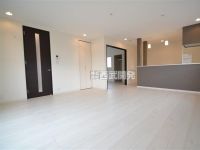
| | Saitama city north district 埼玉県さいたま市北区 |
| JR Utsunomiya Line "Toro" walk 13 minutes JR宇都宮線「土呂」歩13分 |
| 2 along the line 3 convenient location of the station more accessible. Within walking distance to a large shopping mall Stella Town. It is housed with all building attic storage may be the convenient. It is tastefully decorated in a stylish. 2沿線3駅以上利用可の便利な立地。大型ショッピングモールステラタウンまでも徒歩圏内。全棟小屋裏収納付きで収納が便利なのも良いですね。ハイセンスでお洒落な内装です。 |
| City gas, Face-to-face kitchen, Immediate Available, Bathroom Dryer, Dish washing dryer, High speed Internet correspondence, 2 along the line more accessible, Super close, System kitchen, All room storage, LDK15 tatami mats or more, Shaping land, Washbasin with shower, Toilet 2 places, Bathroom 1 tsubo or more, 2-story, Warm water washing toilet seat, Underfloor Storage, The window in the bathroom, TV monitor interphone, Water filter, Flat terrain, Attic storage 都市ガス、対面式キッチン、即入居可、浴室乾燥機、食器洗乾燥機、高速ネット対応、2沿線以上利用可、スーパーが近い、システムキッチン、全居室収納、LDK15畳以上、整形地、シャワー付洗面台、トイレ2ヶ所、浴室1坪以上、2階建、温水洗浄便座、床下収納、浴室に窓、TVモニタ付インターホン、浄水器、平坦地、屋根裏収納 |
Features pickup 特徴ピックアップ | | Immediate Available / 2 along the line more accessible / Super close / System kitchen / Bathroom Dryer / All room storage / LDK15 tatami mats or more / Shaping land / Washbasin with shower / Face-to-face kitchen / Toilet 2 places / Bathroom 1 tsubo or more / 2-story / High speed Internet correspondence / Warm water washing toilet seat / Underfloor Storage / The window in the bathroom / TV monitor interphone / Dish washing dryer / Water filter / City gas / Flat terrain / Attic storage 即入居可 /2沿線以上利用可 /スーパーが近い /システムキッチン /浴室乾燥機 /全居室収納 /LDK15畳以上 /整形地 /シャワー付洗面台 /対面式キッチン /トイレ2ヶ所 /浴室1坪以上 /2階建 /高速ネット対応 /温水洗浄便座 /床下収納 /浴室に窓 /TVモニタ付インターホン /食器洗乾燥機 /浄水器 /都市ガス /平坦地 /屋根裏収納 | Property name 物件名 | | Saitama City, Kita-ku, Hongo-cho All five buildings さいたま市北区本郷町 全5棟 | Price 価格 | | 28.8 million yen ・ 30,800,000 yen 2880万円・3080万円 | Floor plan 間取り | | 3LDK 3LDK | Units sold 販売戸数 | | 2 units 2戸 | Total units 総戸数 | | 5 units 5戸 | Land area 土地面積 | | 89.09 sq m ・ 89.1 sq m (measured) 89.09m2・89.1m2(実測) | Building area 建物面積 | | 103.5 sq m ・ 108.64 sq m (measured) 103.5m2・108.64m2(実測) | Completion date 完成時期(築年月) | | September 2013 2013年9月 | Address 住所 | | Saitama, Kita-ku, Hongo-cho 埼玉県さいたま市北区本郷町 | Traffic 交通 | | JR Utsunomiya Line "Toro" walk 13 minutes
Saitama new urban transportation Inasen "east Miyahara" walk 19 minutes
Shinjuku line vortex Shonan "Higashiomiya" walk 19 minutes JR宇都宮線「土呂」歩13分
埼玉新都市交通伊奈線「東宮原」歩19分
湘南新宿ライン宇須「東大宮」歩19分
| Person in charge 担当者より | | Person in charge of real-estate and building Watanabe Takashi Age: 30 Daigyokai Experience: 13 years our company has been in same mascot squirrel (the nickname Ricky) and the old Omiya. Squirrel is an animal to cherish the family. We also think the customer a member of the family, Please let me help of new house looking. Not leave it in comfort. 担当者宅建渡邉 崇年齢:30代業界経験:13年当社は旧大宮市と同じくリス(愛称リッキー)をマスコットにしております。リスは家族を大切にする動物です。私たちもお客様を家族の一員と思い、新居探しのお手伝いをさせて頂きます。ご安心してお任せ下さいませ。 | Contact お問い合せ先 | | TEL: 0800-603-0679 [Toll free] mobile phone ・ Also available from PHS
Caller ID is not notified
Please contact the "saw SUUMO (Sumo)"
If it does not lead, If the real estate company TEL:0800-603-0679【通話料無料】携帯電話・PHSからもご利用いただけます
発信者番号は通知されません
「SUUMO(スーモ)を見た」と問い合わせください
つながらない方、不動産会社の方は
| Building coverage, floor area ratio 建ぺい率・容積率 | | Kenpei rate: 60%, Volume ratio: 200% 建ペい率:60%、容積率:200% | Time residents 入居時期 | | Immediate available 即入居可 | Land of the right form 土地の権利形態 | | Ownership 所有権 | Use district 用途地域 | | Two dwellings 2種住居 | Other limitations その他制限事項 | | There is city planning road (planning decision) Garbage yard equity 2.78 sq m × 1 / 5 Available The building area garage area 14.14 sq m (4 Building), 14.28 sq m including (5 Building) 都市計画道路あり(計画決定) ゴミ置場持分2.78m2×1/5有 建物面積に車庫面積14.14m2(4号棟)、14.28m2(5号棟)含む | Overview and notices その他概要・特記事項 | | Contact: Watanabe Takashi 担当者:渡邉 崇 | Company profile 会社概要 | | <Mediation> Minister of Land, Infrastructure and Transport (3) No. 006323 (Ltd.) Seibu development Omiya Yubinbango330-0843 Saitama Omiya-ku, Yoshiki-cho 1-42-1 <仲介>国土交通大臣(3)第006323号(株)西武開発大宮店〒330-0843 埼玉県さいたま市大宮区吉敷町1-42-1 |
Local appearance photo現地外観写真 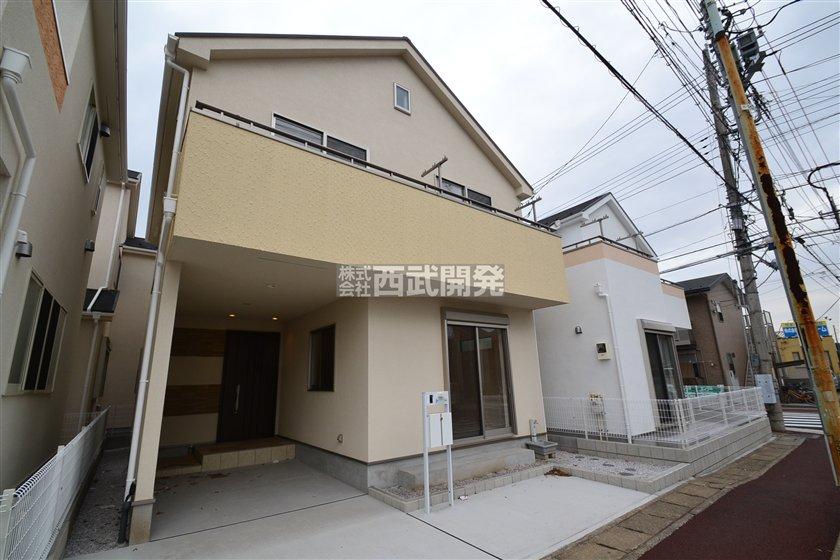 Local (11 May 2013) Shooting
現地(2013年11月)撮影
Livingリビング 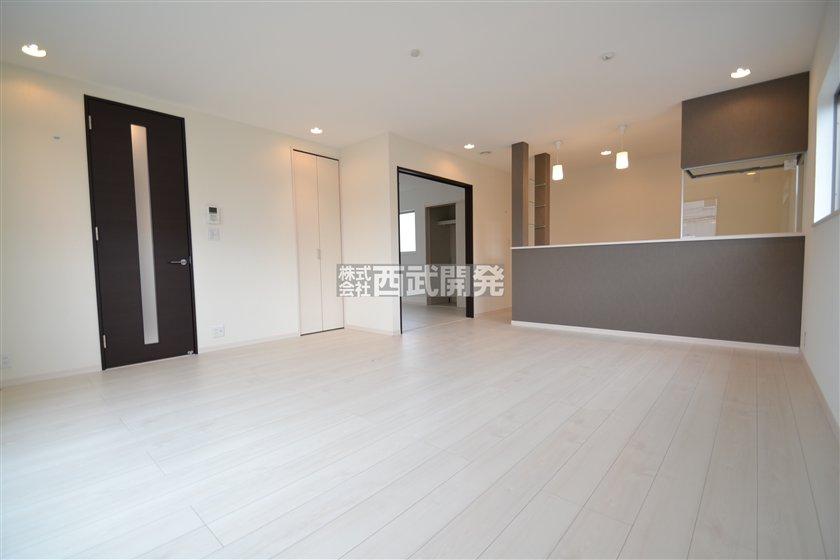 5 Building Living (November 2013) Shooting
5号棟リビング(2013年11月)撮影
Kitchenキッチン 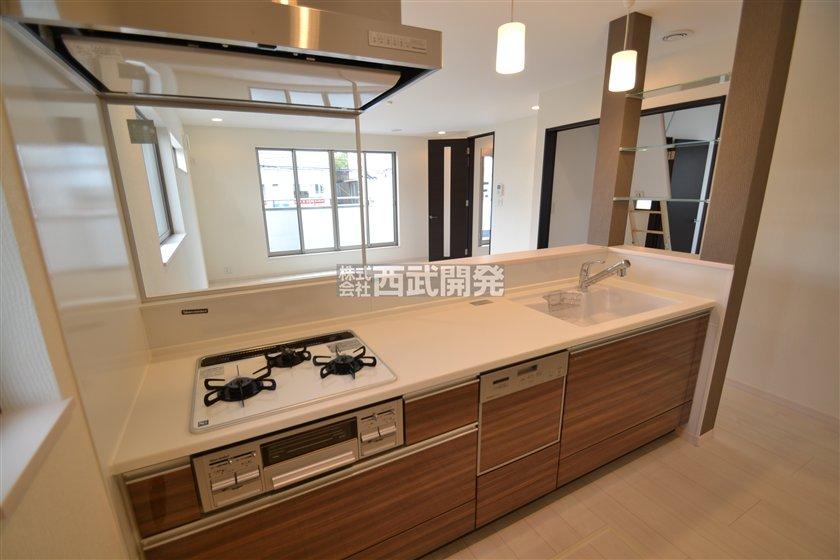 5 Building Kitchen (November 2013) Shooting
5号棟キッチン(2013年11月)撮影
Floor plan間取り図 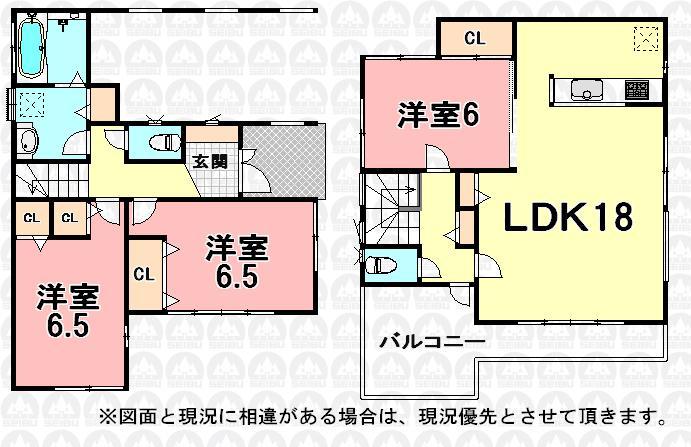 (5 Building), Price 30,800,000 yen, 3LDK, Land area 89.09 sq m , Building area 103.5 sq m
(5号棟)、価格3080万円、3LDK、土地面積89.09m2、建物面積103.5m2
Local appearance photo現地外観写真 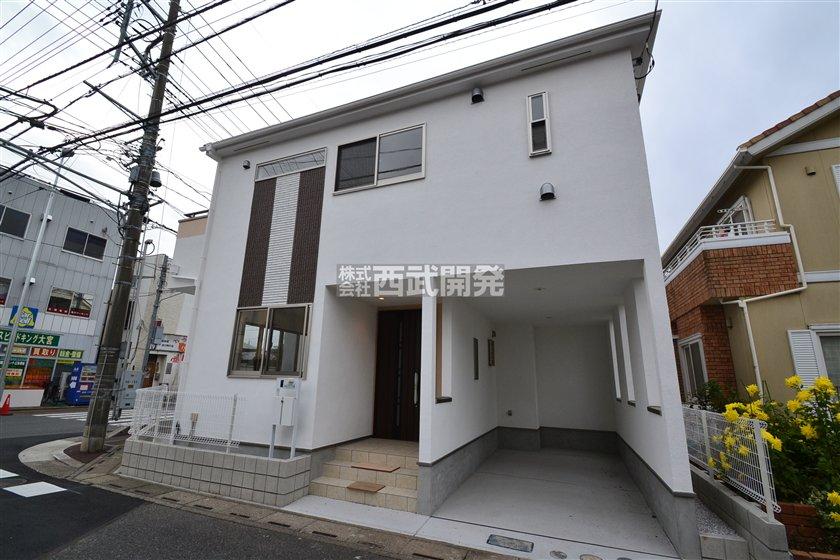 5 Building site (November 2013) Shooting
5号棟現地(2013年11月)撮影
Livingリビング 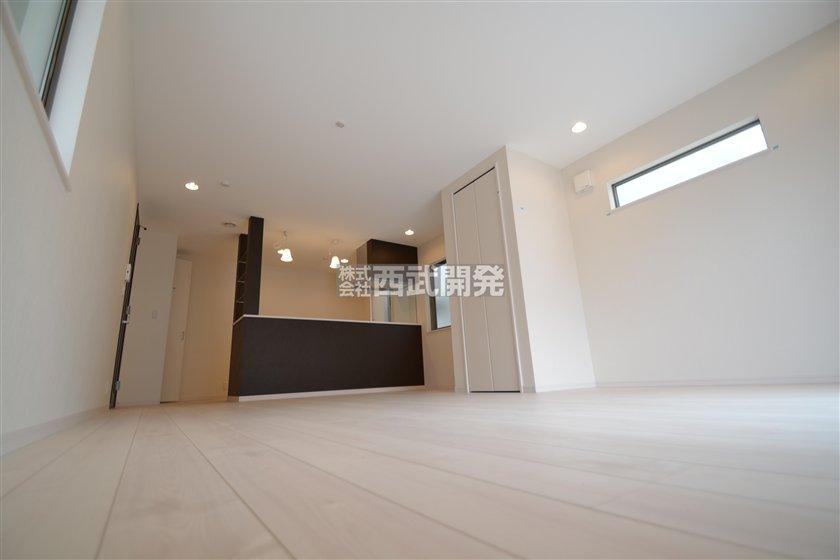 4 Building Living (November 2013) Shooting
4号棟リビング(2013年11月)撮影
Bathroom浴室 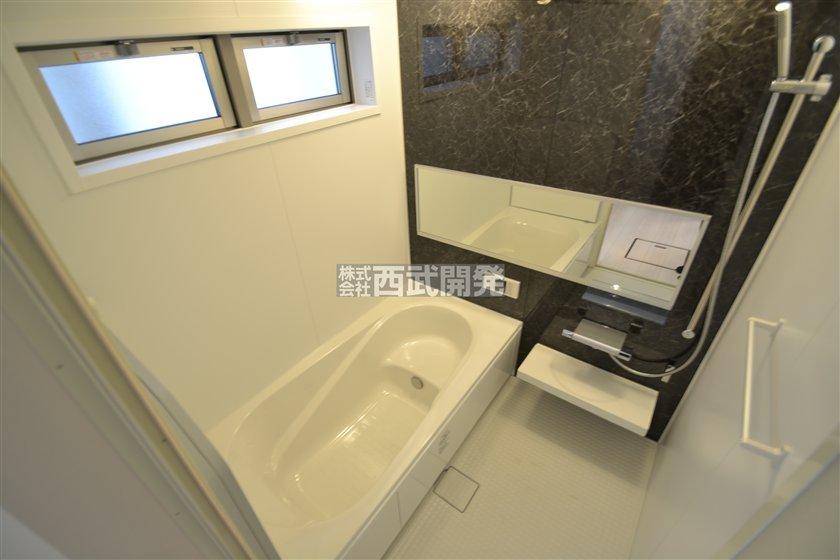 5 Building bathroom (November 2013) Shooting
5号棟浴室(2013年11月)撮影
Kitchenキッチン 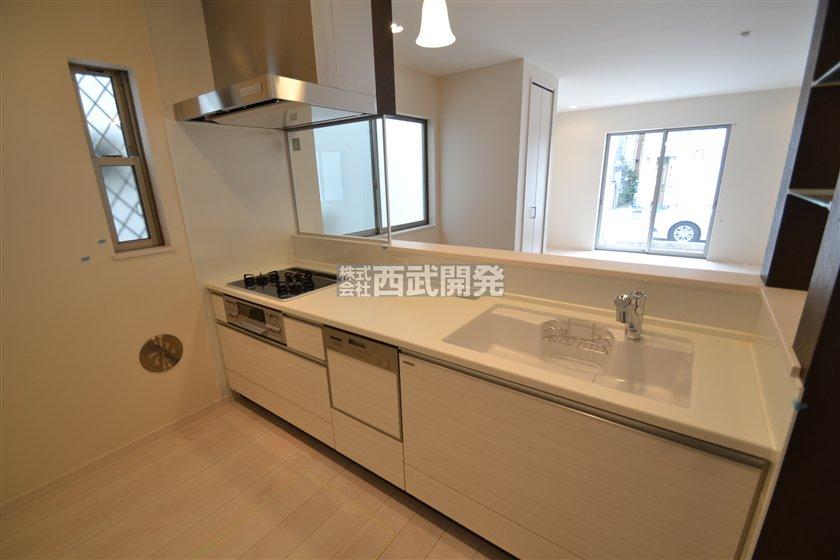 4 Building Kitchen (November 2013) Shooting
4号棟キッチン(2013年11月)撮影
Non-living roomリビング以外の居室 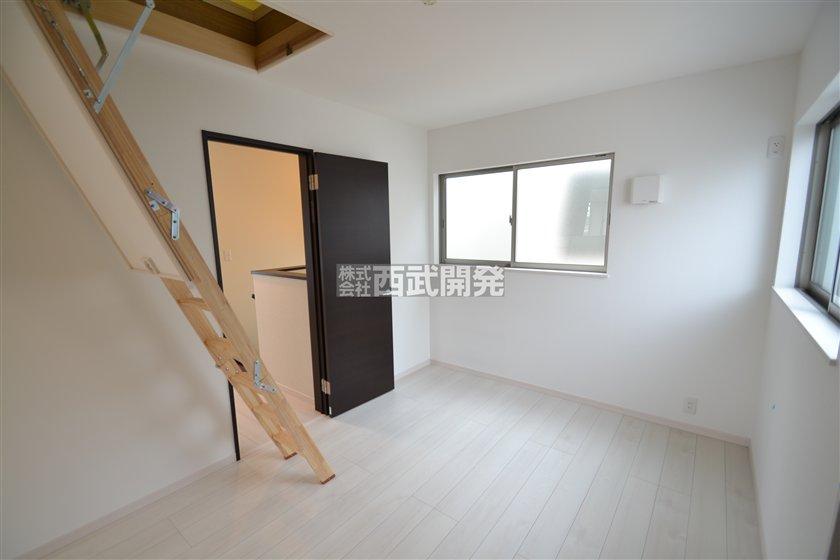 5 Building Western-style (11 May 2013) Shooting
5号棟洋室(2013年11月)撮影
Entrance玄関 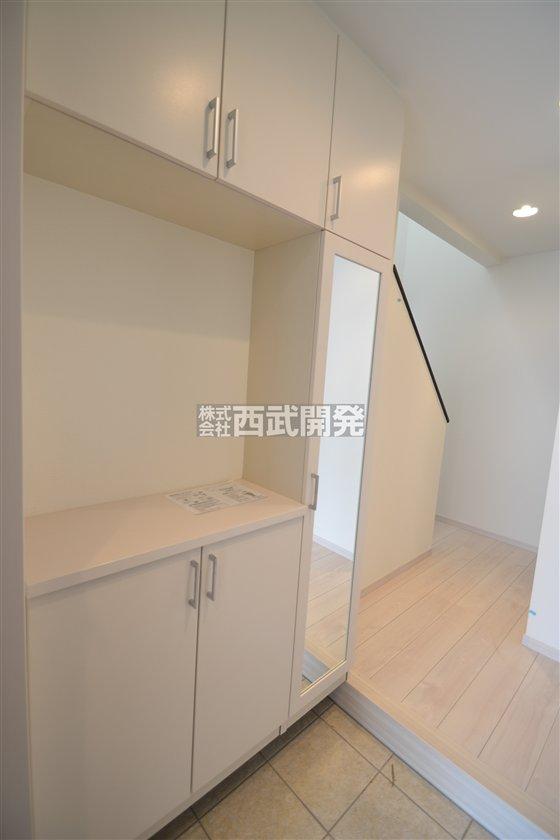 4 Building entrance (November 2013) Shooting
4号棟玄関(2013年11月)撮影
Wash basin, toilet洗面台・洗面所 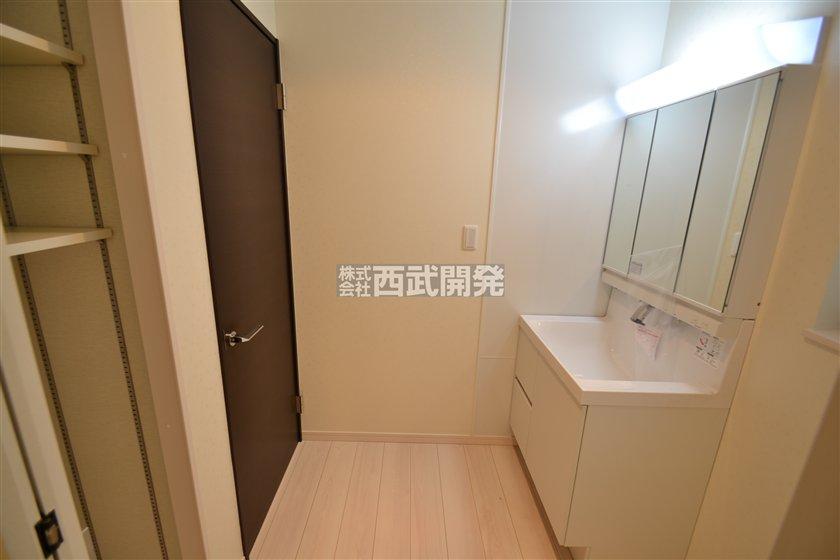 5 Building washroom (November 2013) Shooting
5号棟洗面所(2013年11月)撮影
Receipt収納 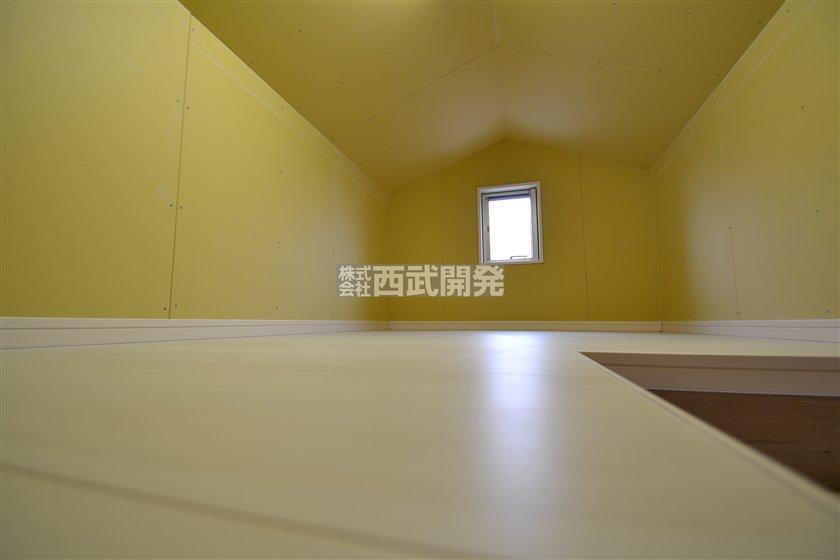 5 Building Grenier (November 2013) Shooting
5号棟グルニエ(2013年11月)撮影
Toiletトイレ 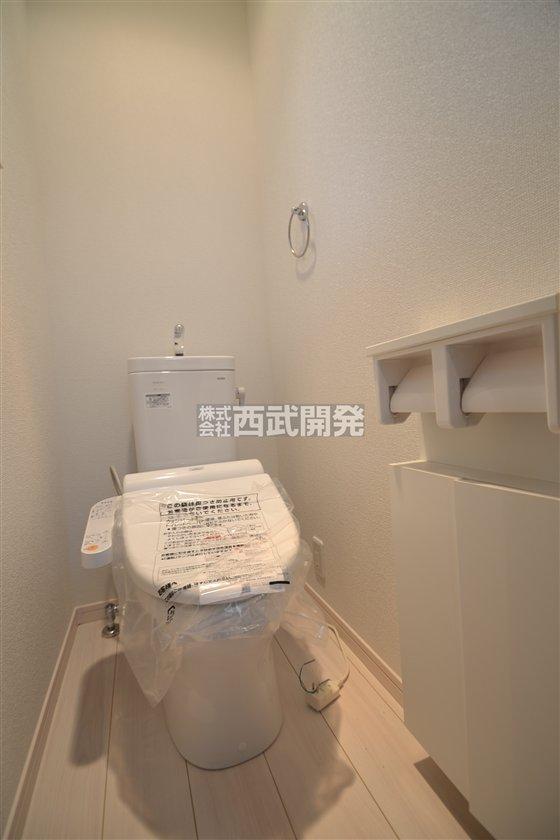 5 Building toilet (November 2013) Shooting
5号棟トイレ(2013年11月)撮影
Kindergarten ・ Nursery幼稚園・保育園 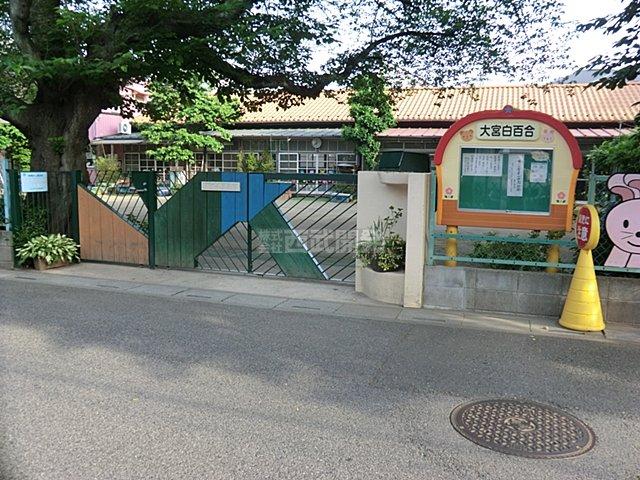 740m to Omiya white lily kindergarten
大宮白百合幼稚園まで740m
Floor plan間取り図 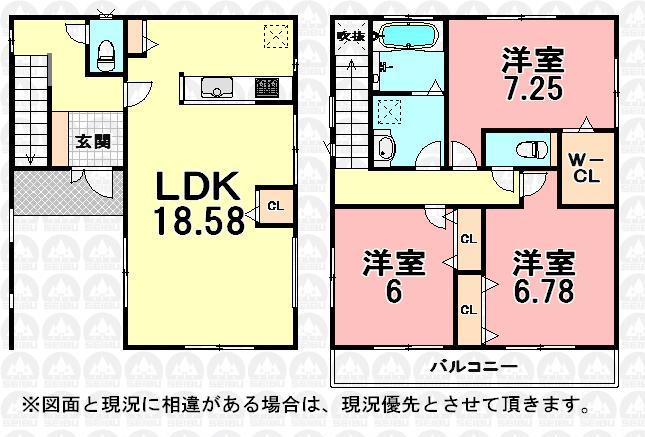 (4 Building), Price 28.8 million yen, 3LDK, Land area 89.1 sq m , Building area 108.64 sq m
(4号棟)、価格2880万円、3LDK、土地面積89.1m2、建物面積108.64m2
Bathroom浴室 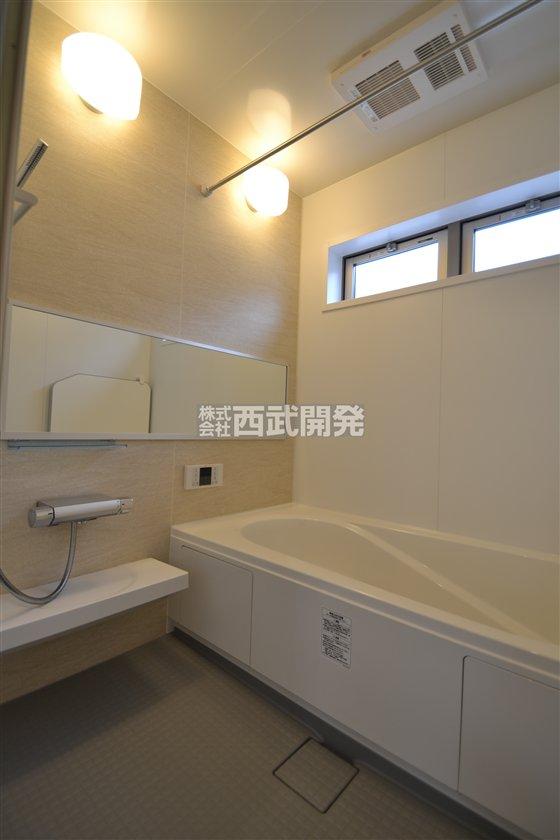 4 Building bathroom (November 2013) Shooting
4号棟浴室(2013年11月)撮影
Non-living roomリビング以外の居室 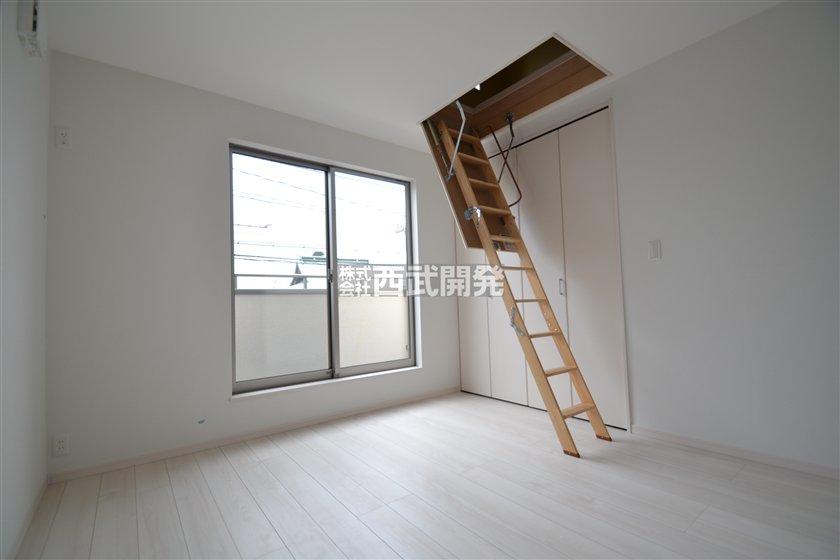 4 Building Western-style (11 May 2013) Shooting
4号棟洋室(2013年11月)撮影
Wash basin, toilet洗面台・洗面所 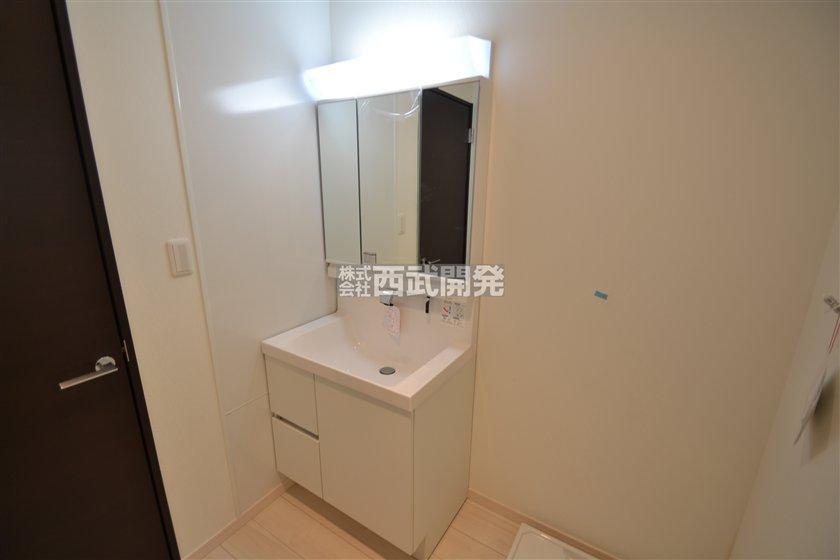 4 Building washroom (November 2013) Shooting
4号棟洗面所(2013年11月)撮影
Toiletトイレ 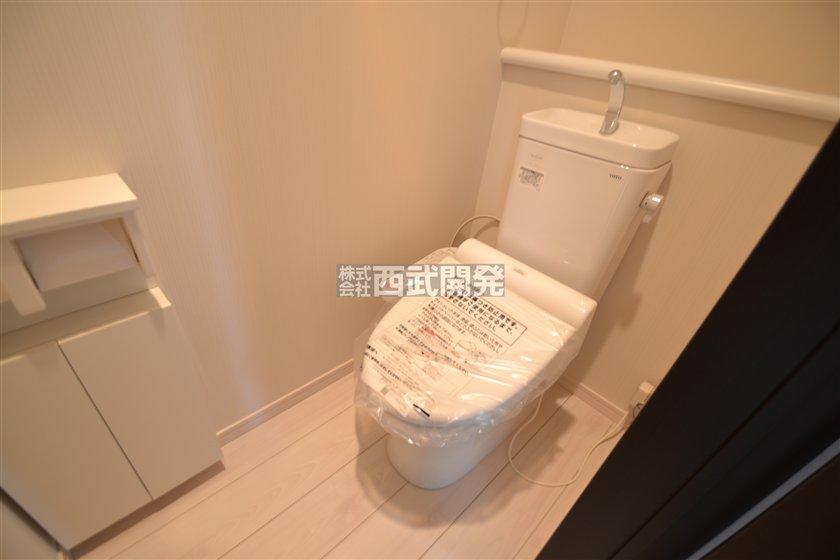 4 Building toilet (November 2013) Shooting
4号棟トイレ(2013年11月)撮影
Primary school小学校 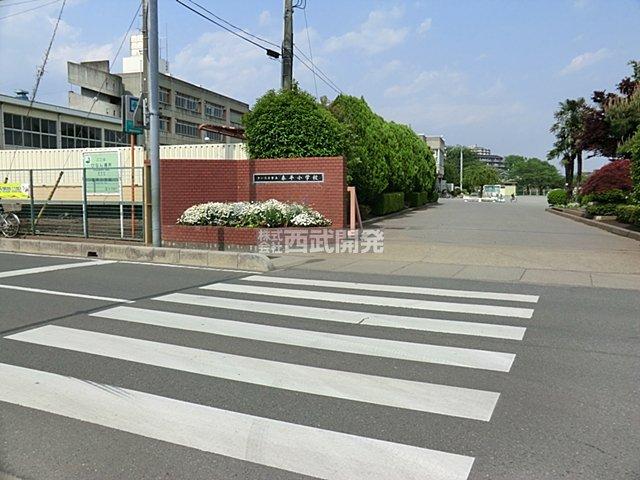 Taihei until elementary school 1280m
泰平小学校まで1280m
Junior high school中学校 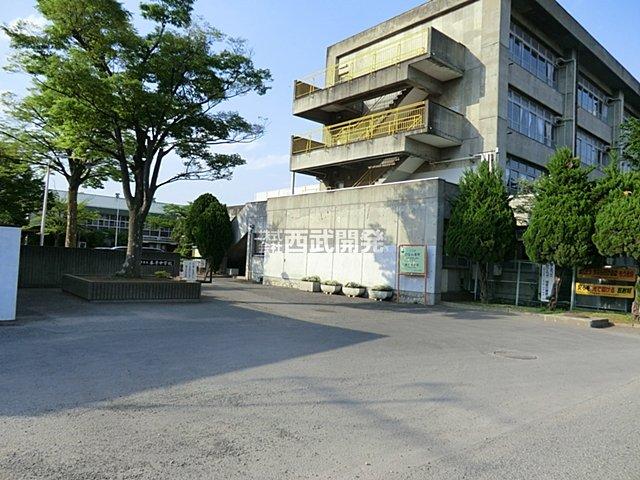 Taihei 1200m until junior high school
泰平中学校まで1200m
Hospital病院 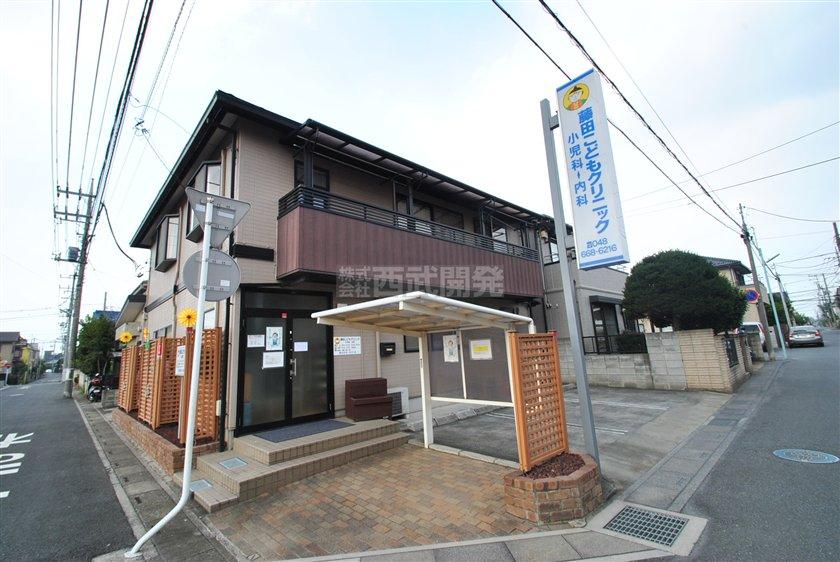 820m to Fujita children Clinic
藤田こどもクリニックまで820m
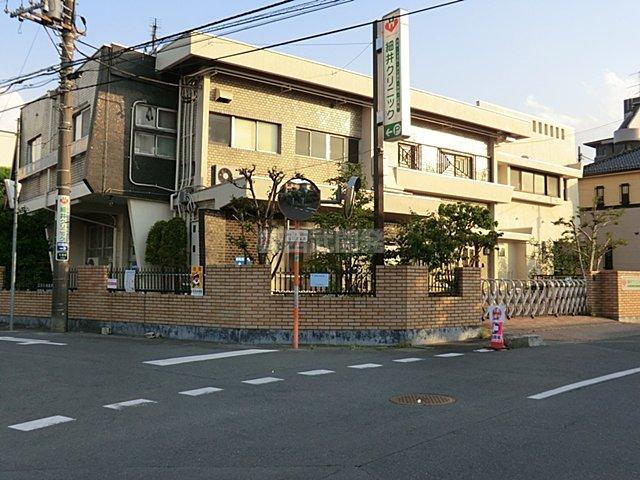 Hosoi 270m to clinic
細井クリニックまで270m
Other Environmental Photoその他環境写真 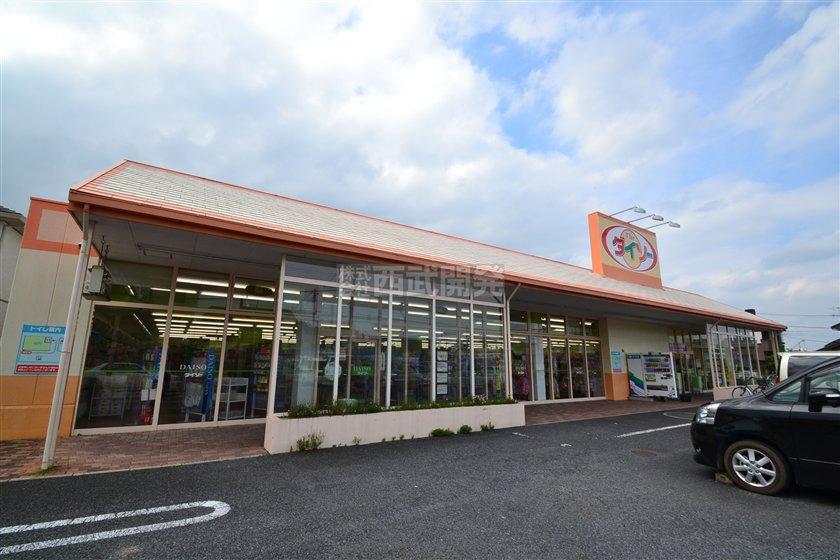 Daiso up to 70m
ダイソーまで70m
Convenience storeコンビニ 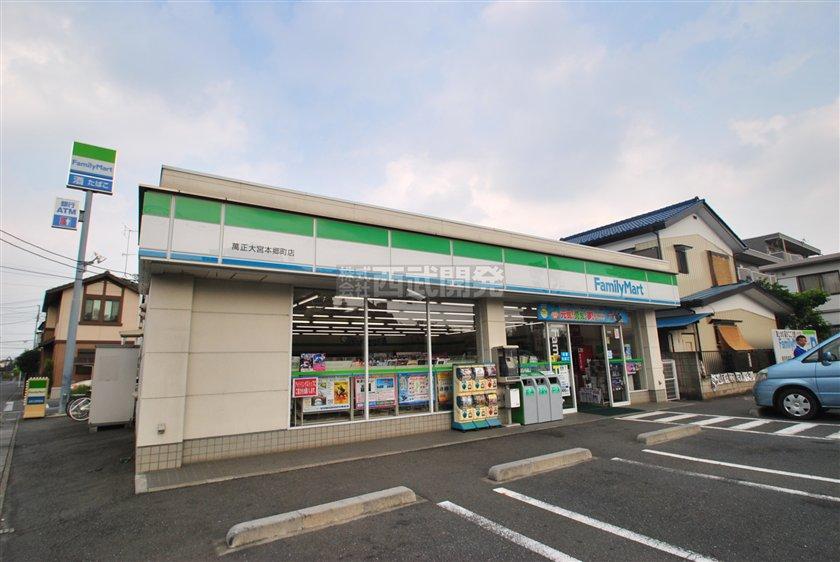 260m to FamilyMart
ファミリーマートまで260m
Supermarketスーパー 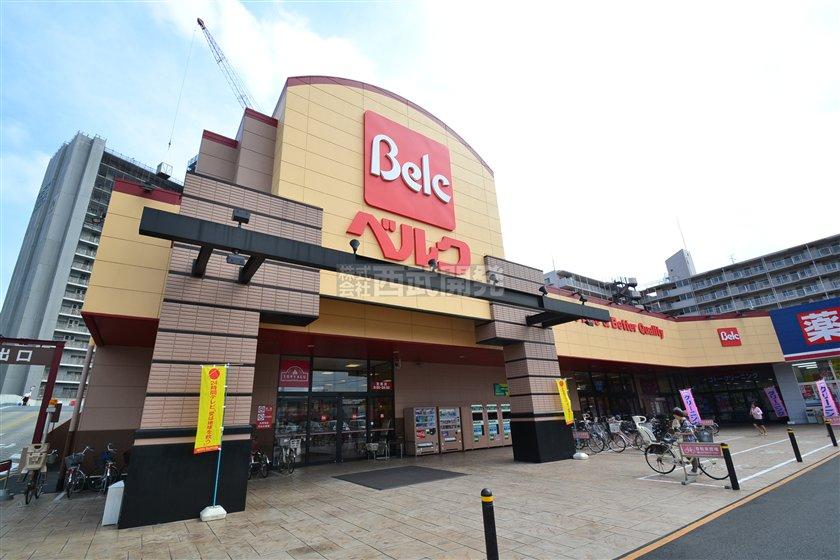 690m to Berg
ベルクまで690m
Shopping centreショッピングセンター 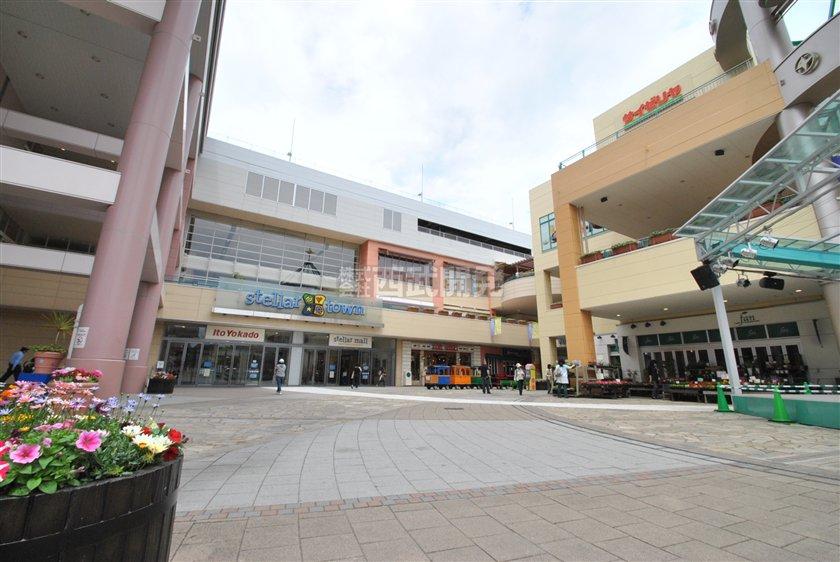 1240m to Stella Town
ステラタウンまで1240m
Location
|




























