New Homes » Kanto » Saitama » Kita-ku
 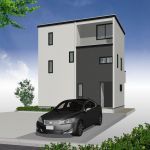
| | Saitama city north district 埼玉県さいたま市北区 |
| Tobu Noda line "Omiya Park" walk 2 minutes 東武野田線「大宮公園」歩2分 |
| ■ Double Campaign ■ For customers who have received your conclusion of a contract in our company, Gift card 100,000 yen! More detail gift 1000 yen QUO worth to the customer who registered as a member at our HP is to HP ■ダブルキャンペーン実施中■ 当社にてご成約頂きましたお客様には、ギフトカード10万円分!更に当社HPで会員登録したお客様にはクオカード1000円分プレゼント詳しくはHPへ |
| LDK15 tatami mats or more, Face-to-face kitchen, System kitchen, Or more before road 6m, The window in the bathroom, City gas, Pre-ground survey, It is close to the city, Barrier-free, Toilet 2 places, Bathroom 1 tsubo or more, 2 or more sides balcony, South balcony, Warm water washing toilet seat, TV monitor interphone, Water filter, Three-story or more, Flat terrain LDK15畳以上、対面式キッチン、システムキッチン、前道6m以上、浴室に窓、都市ガス、地盤調査済、市街地が近い、バリアフリー、トイレ2ヶ所、浴室1坪以上、2面以上バルコニー、南面バルコニー、温水洗浄便座、TVモニタ付インターホン、浄水器、3階建以上、平坦地 |
Features pickup 特徴ピックアップ | | Pre-ground survey / It is close to the city / System kitchen / LDK15 tatami mats or more / Or more before road 6m / Face-to-face kitchen / Barrier-free / Toilet 2 places / Bathroom 1 tsubo or more / 2 or more sides balcony / South balcony / Warm water washing toilet seat / The window in the bathroom / TV monitor interphone / Water filter / Three-story or more / City gas / Flat terrain 地盤調査済 /市街地が近い /システムキッチン /LDK15畳以上 /前道6m以上 /対面式キッチン /バリアフリー /トイレ2ヶ所 /浴室1坪以上 /2面以上バルコニー /南面バルコニー /温水洗浄便座 /浴室に窓 /TVモニタ付インターホン /浄水器 /3階建以上 /都市ガス /平坦地 | Event information イベント情報 | | ■ Double campaign ■ [Your conclusion of a contract campaign] I received a document request or phone inquiries at Sumo, It will be awarded a gift card 100,000 yen only to customers who become your conclusion of a contract until 2014 January 31, at the regular remuneration. For more information to our staff! [Member registration campaign] You receive a Kuokado 1000 yen to customers on our home page to comply with the requirements of the following will be the member registration. ※ One-time-only 1 family ※ Enter all the member registration contents ※ Heisei registration until January 31, 2014 ■ダブルキャンペーン■【ご成約キャンペーン】スーモにて資料請求またはお電話のお問い合わせを頂き、正規報酬にて平成26年1月31日までにご成約になったお客様に限りギフトカード10万円分を進呈させて頂きます。詳しくは当社スタッフまで!【会員登録キャンペーン】当社ホームページに会員登録をして頂き下記の条件に適合したお客様にクオカード1000円分を進呈します。※1家族1回限り※会員登録内容を全て入力※平成26年1月31日までの登録 | Price 価格 | | 44,700,000 yen ・ 46,700,000 yen 4470万円・4670万円 | Floor plan 間取り | | 2LDK + 2S (storeroom) 2LDK+2S(納戸) | Units sold 販売戸数 | | 2 units 2戸 | Total units 総戸数 | | 2 units 2戸 | Land area 土地面積 | | 98.72 sq m ・ 102.15 sq m 98.72m2・102.15m2 | Building area 建物面積 | | 107.1 sq m ・ 107.35 sq m 107.1m2・107.35m2 | Driveway burden-road 私道負担・道路 | | Road width: 9.9m, Asphaltic pavement 道路幅:9.9m、アスファルト舗装 | Completion date 完成時期(築年月) | | Mid-scheduled February 2014 2014年2月中旬予定 | Address 住所 | | Saitama city north district Bonsai-cho 埼玉県さいたま市北区盆栽町 | Traffic 交通 | | Tobu Noda line "Omiya Park" walk 2 minutes 東武野田線「大宮公園」歩2分
| Related links 関連リンク | | [Related Sites of this company] 【この会社の関連サイト】 | Person in charge 担当者より | | Rep Kurose Zhuo Age: 20 Daigyokai Experience: I love the five-year real estate brokerage. Consider the customer and the future ・ Imagine ・ Give suggestions, Time to spend with your children, Time to relax with your couple, We will support as a professional up the satisfaction of his own castle to your one step ahead of the eyes. 担当者黒瀬 卓年齢:20代業界経験:5年不動産仲介業が大好きです。お客様と未来を考え・想像し・ご提案差し上げ、お子様と過ごす時間、ご夫婦でくつろぐ時間、自分の城という満足感をお客様の一歩先の目線に立ちプロとしてサポートさせていただきます。 | Contact お問い合せ先 | | TEL: 0800-808-5286 [Toll free] mobile phone ・ Also available from PHS
Caller ID is not notified
Please contact the "saw SUUMO (Sumo)"
If it does not lead, If the real estate company TEL:0800-808-5286【通話料無料】携帯電話・PHSからもご利用いただけます
発信者番号は通知されません
「SUUMO(スーモ)を見た」と問い合わせください
つながらない方、不動産会社の方は
| Building coverage, floor area ratio 建ぺい率・容積率 | | Kenpei rate: 40%, Volume ratio: 200% 建ペい率:40%、容積率:200% | Time residents 入居時期 | | Mid-scheduled February 2014 2014年2月中旬予定 | Land of the right form 土地の権利形態 | | Ownership 所有権 | Structure and method of construction 構造・工法 | | Wooden three-story (2 × 4 construction method) 木造3階建(2×4工法) | Use district 用途地域 | | One dwelling 1種住居 | Land category 地目 | | Residential land 宅地 | Overview and notices その他概要・特記事項 | | Contact: Kurose Table, Building confirmation number: BNV 確済 13-1403 担当者:黒瀬 卓、建築確認番号:BNV確済13-1403 | Company profile 会社概要 | | <Mediation> Minister of Land, Infrastructure and Transport (1) the first 008,044 No. Home Trade Center Co., Ltd. Omiya office Yubinbango330-0855 Saitama Omiya-ku, Kamico-cho, 516-1 <仲介>国土交通大臣(1)第008044号ホームトレードセンター(株)大宮営業所〒330-0855 埼玉県さいたま市大宮区上小町516-1 |
Rendering (appearance)完成予想図(外観) 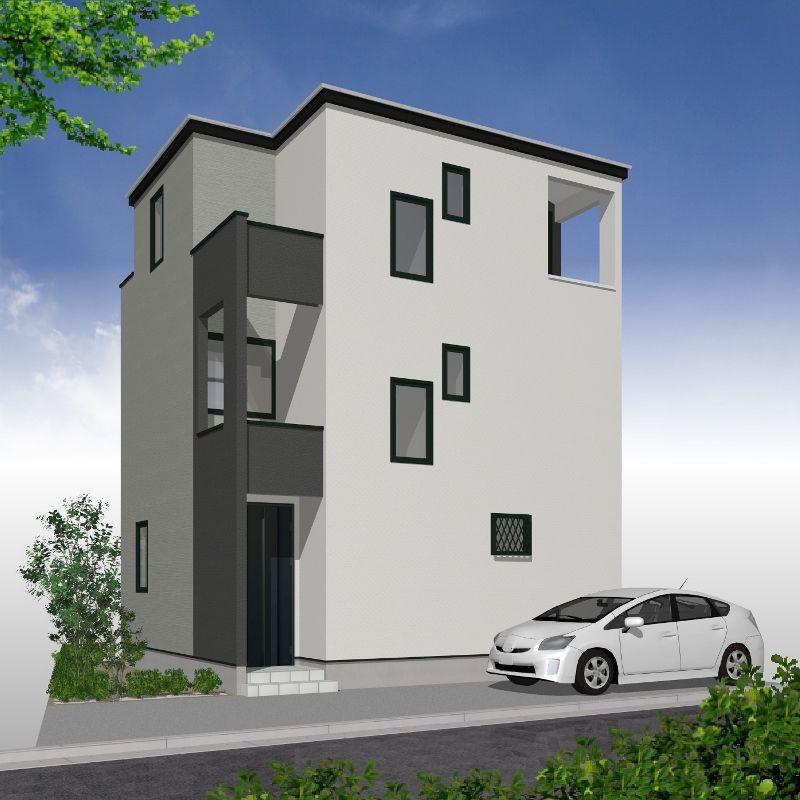 (1 Building) Rendering
(1号棟)完成予想図
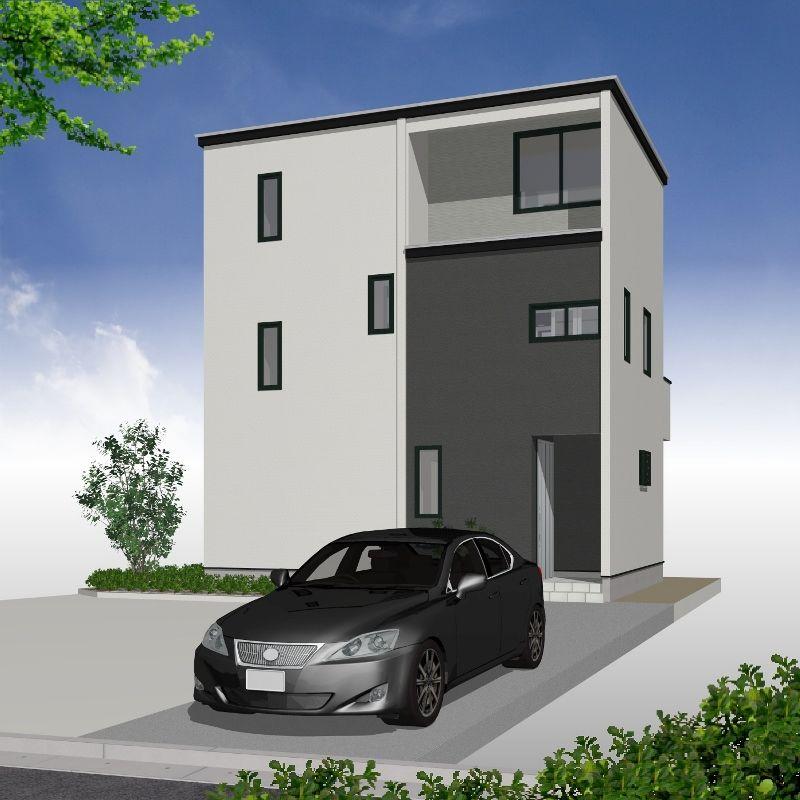 (Building 2) Rendering
(2号棟)完成予想図
Same specifications photo (kitchen)同仕様写真(キッチン) 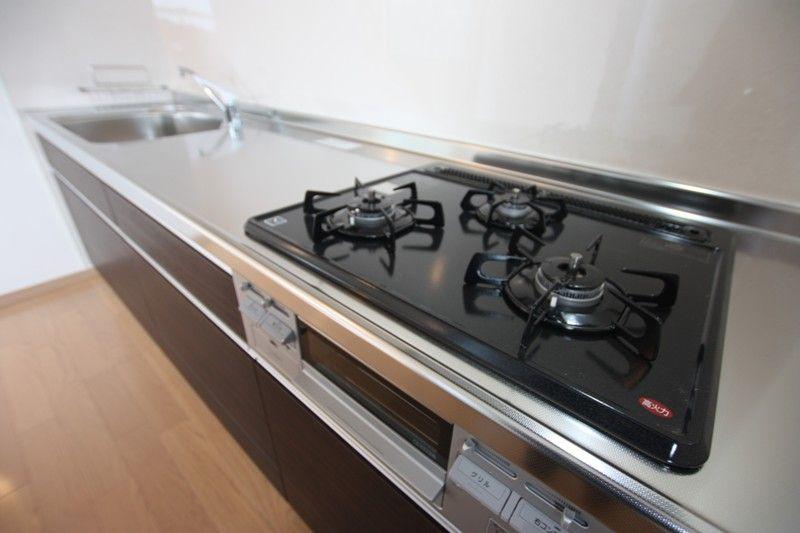 Same specifications
同仕様
Floor plan間取り図 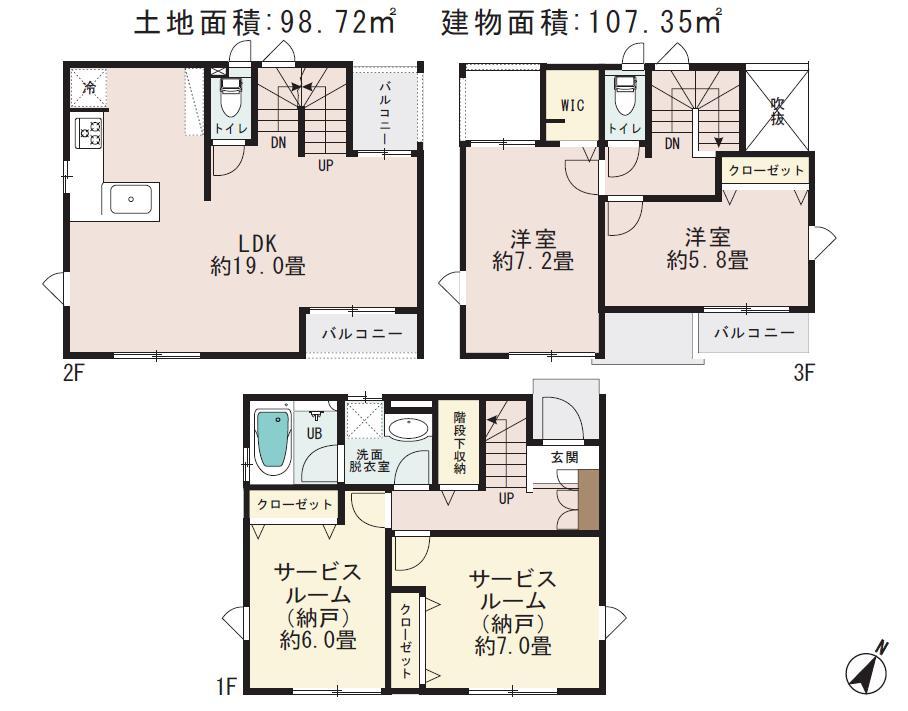 (1), Price 46,700,000 yen, 2LDK+2S, Land area 98.72 sq m , Building area 107.35 sq m
(1)、価格4670万円、2LDK+2S、土地面積98.72m2、建物面積107.35m2
Same specifications photo (bathroom)同仕様写真(浴室) 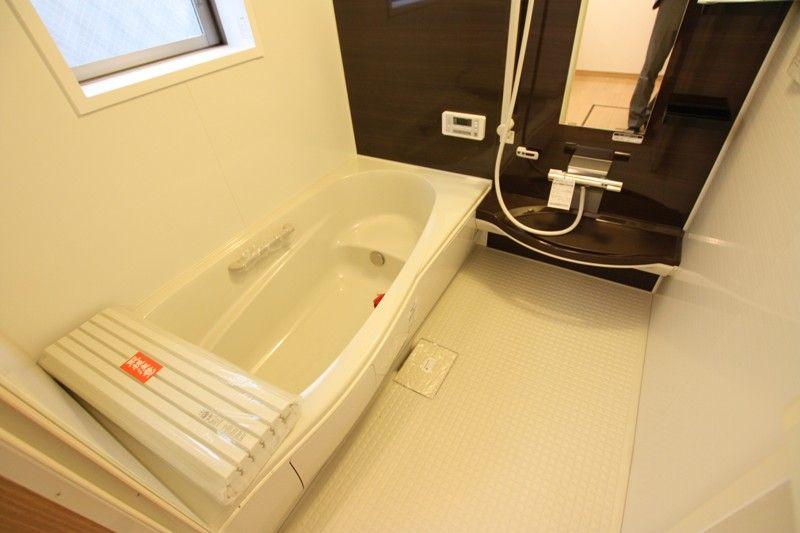 Same specifications
同仕様
Other introspectionその他内観 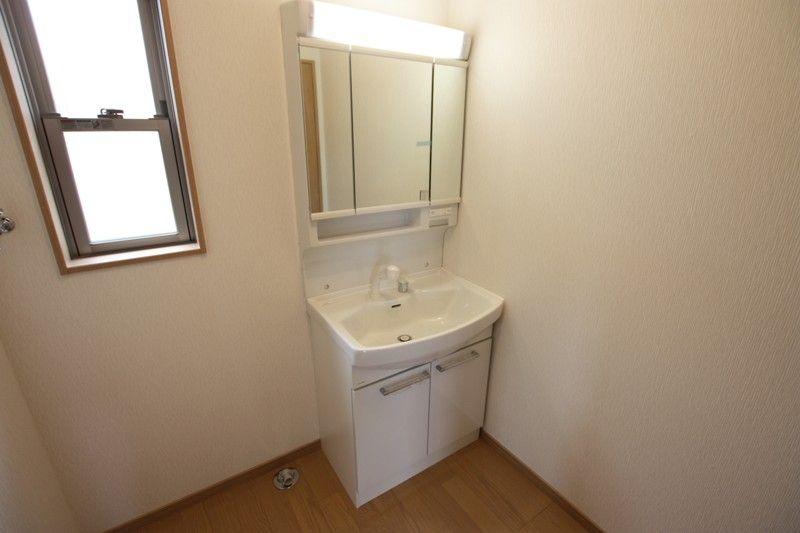 Same specifications
同仕様
Floor plan間取り図 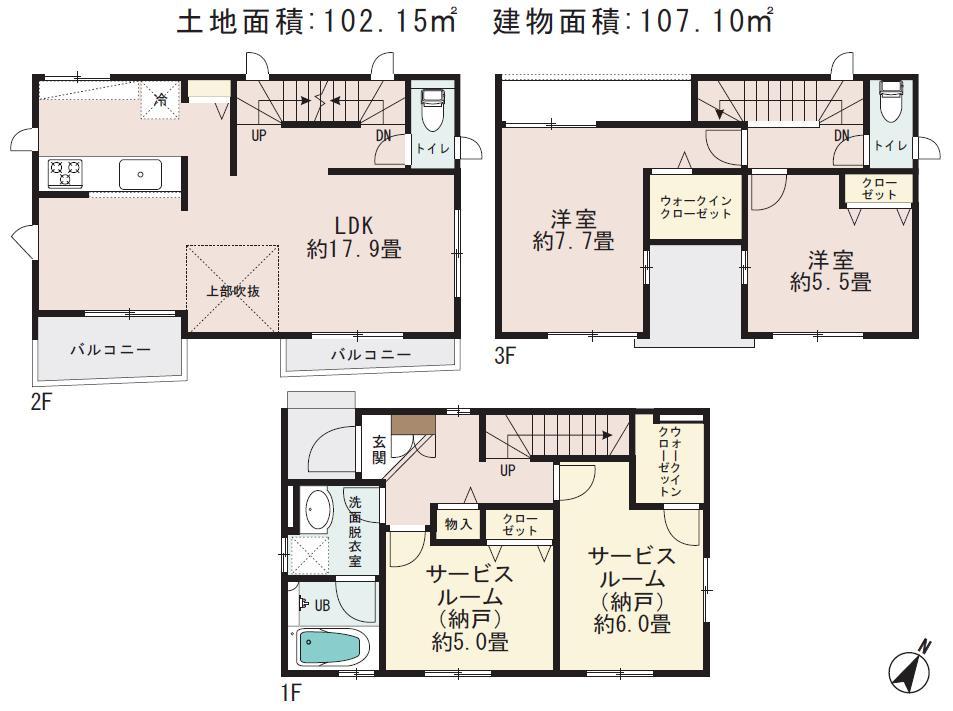 (2), Price 44,700,000 yen, 2LDK+2S, Land area 102.15 sq m , Building area 107.1 sq m
(2)、価格4470万円、2LDK+2S、土地面積102.15m2、建物面積107.1m2
Location
|








