New Homes » Kanto » Saitama » Kita-ku
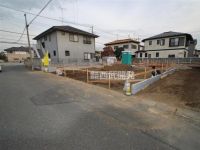 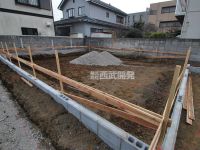
| | Saitama city north district 埼玉県さいたま市北区 |
| JR Utsunomiya Line "Toro" walk 10 minutes JR宇都宮線「土呂」歩10分 |
| In Utsunomiya "Toro" station a 10-minute walk, Newly built subdivision birth! Whole building is a two car space! Living environment is also of substantial area. It LDK is also Japanese-style room of Tsuzukiai is good in 15 quires more! 宇都宮線『土呂』駅徒歩10分に、新築分譲地誕生!全棟カースペース2台です! 住環境も充実のエリアです。LDKも15帖以上で続き間の和室が良いですね! |
| Parking two Allowed, 2 along the line more accessible, Super close, LDK15 tatami mats or more, Around traffic fewerese-style room, 2-story, City gas, A large gap between the neighboring house 駐車2台可、2沿線以上利用可、スーパーが近い、LDK15畳以上、周辺交通量少なめ、和室、2階建、都市ガス、隣家との間隔が大きい |
Features pickup 特徴ピックアップ | | Parking two Allowed / 2 along the line more accessible / Super close / LDK15 tatami mats or more / Around traffic fewer / Japanese-style room / 2-story / City gas / A large gap between the neighboring house 駐車2台可 /2沿線以上利用可 /スーパーが近い /LDK15畳以上 /周辺交通量少なめ /和室 /2階建 /都市ガス /隣家との間隔が大きい | Property name 物件名 | | Saitama Hongo-cho All three buildings さいたま市本郷町 全3棟 | Price 価格 | | 33,800,000 yen ~ 38,800,000 yen 3380万円 ~ 3880万円 | Floor plan 間取り | | 4LDK 4LDK | Units sold 販売戸数 | | 3 units 3戸 | Total units 総戸数 | | 3 units 3戸 | Land area 土地面積 | | 110.01 sq m ~ 113.32 sq m (measured) 110.01m2 ~ 113.32m2(実測) | Building area 建物面積 | | 93.57 sq m ~ 100.19 sq m (measured) 93.57m2 ~ 100.19m2(実測) | Completion date 完成時期(築年月) | | February 2014 late schedule 2014年2月下旬予定 | Address 住所 | | Saitama, Kita-ku, Hongo-cho 埼玉県さいたま市北区本郷町 | Traffic 交通 | | JR Utsunomiya Line "Toro" walk 10 minutes
Saitama new urban transportation Inasen "Kamonomiya" walk 20 minutes JR宇都宮線「土呂」歩10分
埼玉新都市交通伊奈線「加茂宮」歩20分
| Person in charge 担当者より | | Person in charge of real-estate and building Enokida Katsuo Age: 30 Daigyokai experience: This is Enokida of six years Motodaiku's (2 class architect) is that great I can have their own home. I also purchased a home and realize. I want to tell this splendor to many people. Memorable life together, Do not try a fun house hunting? 担当者宅建榎田 勝男年齢:30代業界経験:6年元大工さん(2級建築士)の榎田です自分のお家を持つ事って素晴らしい事ですよ。私も自宅を購入し実感しました。この素晴らしさを多くの方に伝えたいです。一緒に一生思い出に残る、楽しい家探しをしてみませか? | Contact お問い合せ先 | | TEL: 0800-603-0679 [Toll free] mobile phone ・ Also available from PHS
Caller ID is not notified
Please contact the "saw SUUMO (Sumo)"
If it does not lead, If the real estate company TEL:0800-603-0679【通話料無料】携帯電話・PHSからもご利用いただけます
発信者番号は通知されません
「SUUMO(スーモ)を見た」と問い合わせください
つながらない方、不動産会社の方は
| Time residents 入居時期 | | February 2014 late schedule 2014年2月下旬予定 | Land of the right form 土地の権利形態 | | Ownership 所有権 | Use district 用途地域 | | Two dwellings 2種住居 | Overview and notices その他概要・特記事項 | | Contact: Enokida Katsuo, Building confirmation number: No. SJK-KX1311020980 other 担当者:榎田 勝男、建築確認番号:第SJK-KX1311020980号他 | Company profile 会社概要 | | <Mediation> Minister of Land, Infrastructure and Transport (3) No. 006323 (Ltd.) Seibu development Omiya Yubinbango330-0843 Saitama Omiya-ku, Yoshiki-cho 1-42-1 <仲介>国土交通大臣(3)第006323号(株)西武開発大宮店〒330-0843 埼玉県さいたま市大宮区吉敷町1-42-1 |
Local photos, including front road前面道路含む現地写真 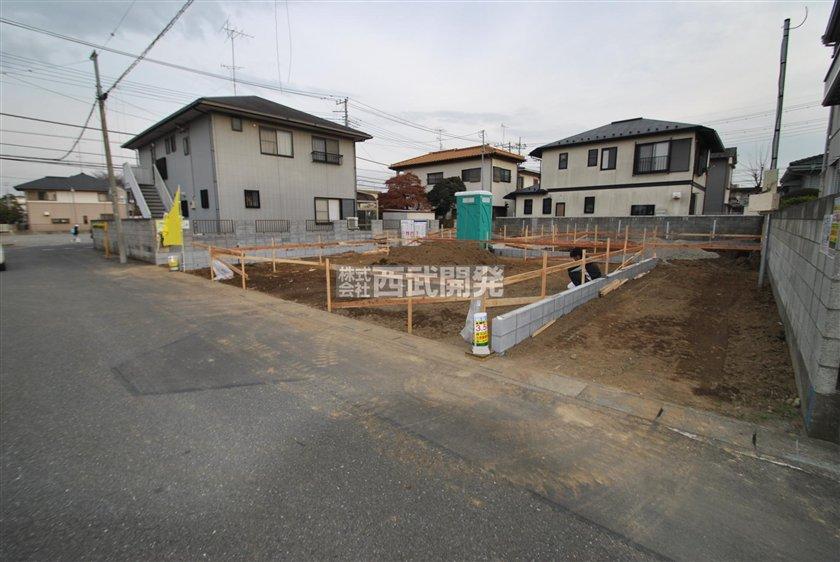 local
現地
Local appearance photo現地外観写真 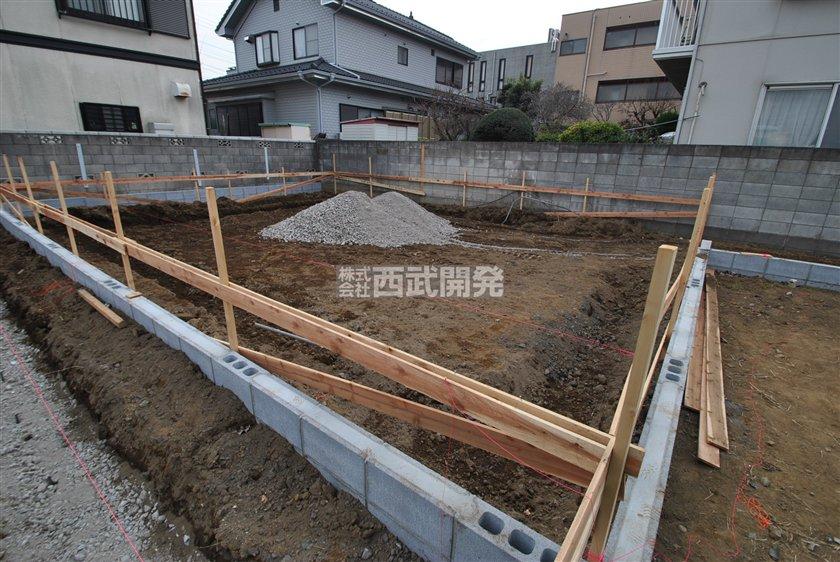 Local (12 May 2013) Shooting
現地(2013年12月)撮影
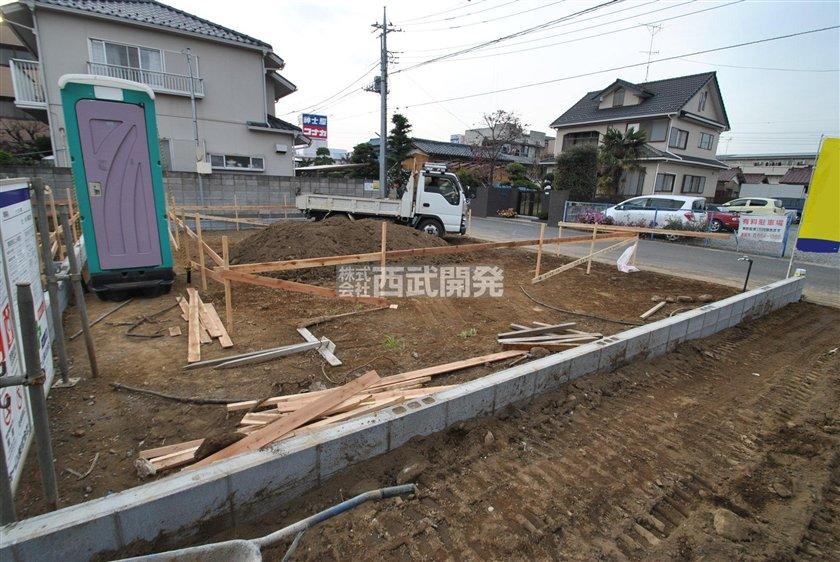 Local (12 May 2013) Shooting
現地(2013年12月)撮影
Floor plan間取り図 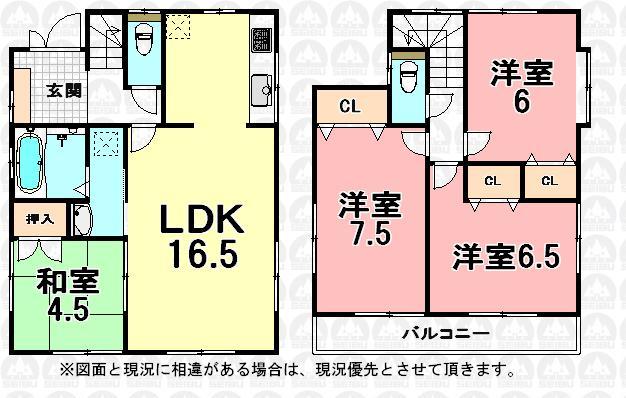 (1 Building), Price 35,800,000 yen, 4LDK, Land area 113.31 sq m , Building area 93.57 sq m
(1号棟)、価格3580万円、4LDK、土地面積113.31m2、建物面積93.57m2
Local appearance photo現地外観写真 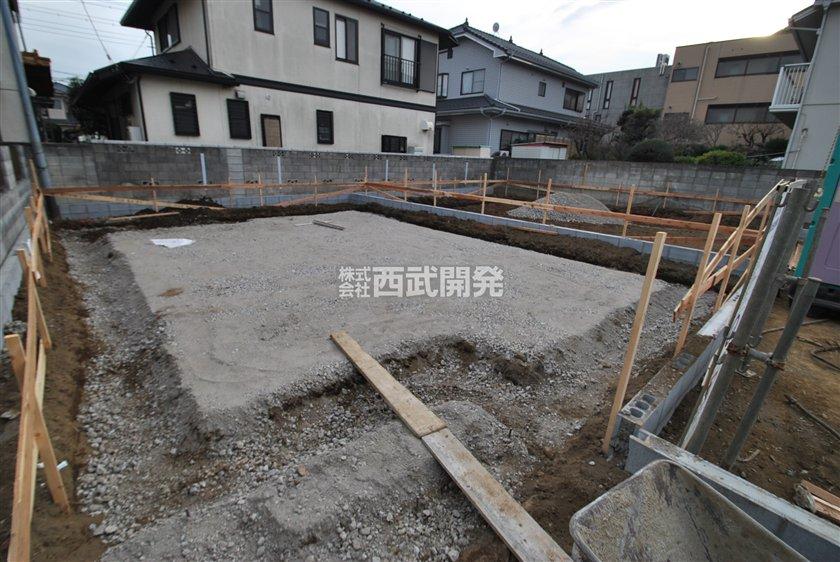 Local (12 May 2013) Shooting
現地(2013年12月)撮影
Supermarketスーパー 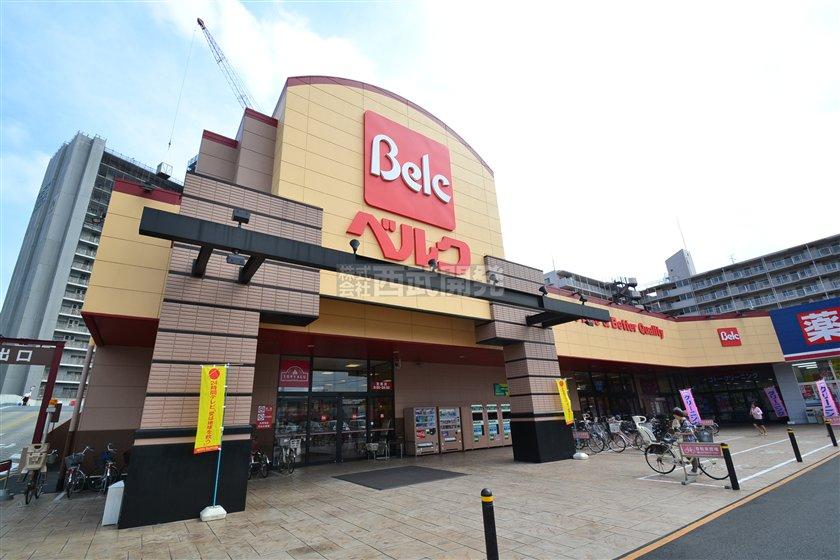 890m to Berg
ベルクまで890m
Floor plan間取り図 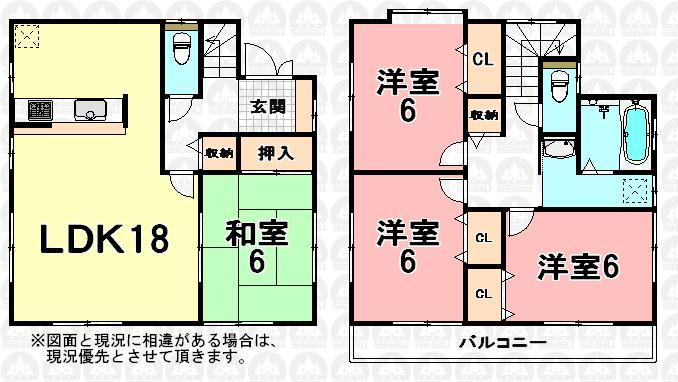 (Building 2), Price 38,800,000 yen, 4LDK, Land area 110.01 sq m , Building area 100.19 sq m
(2号棟)、価格3880万円、4LDK、土地面積110.01m2、建物面積100.19m2
Primary school小学校 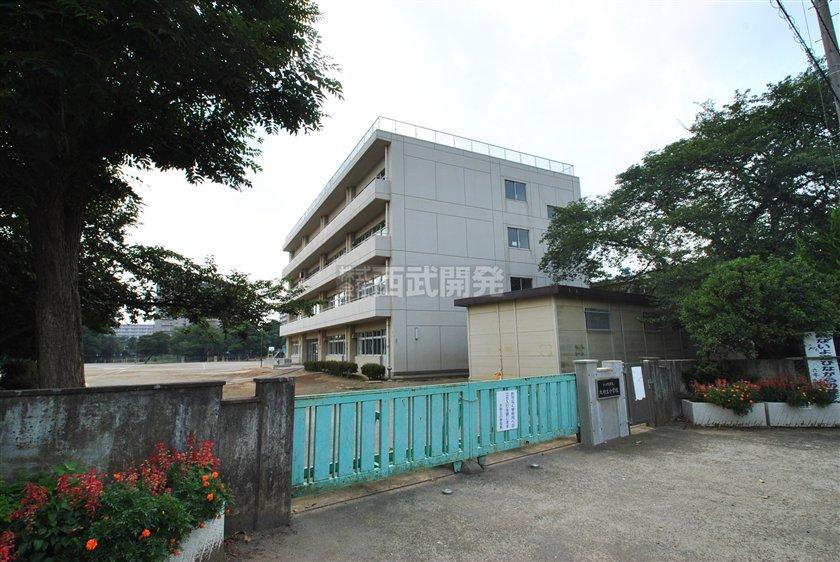 485m until Daisuna soil elementary school
大砂土小学校まで485m
Floor plan間取り図 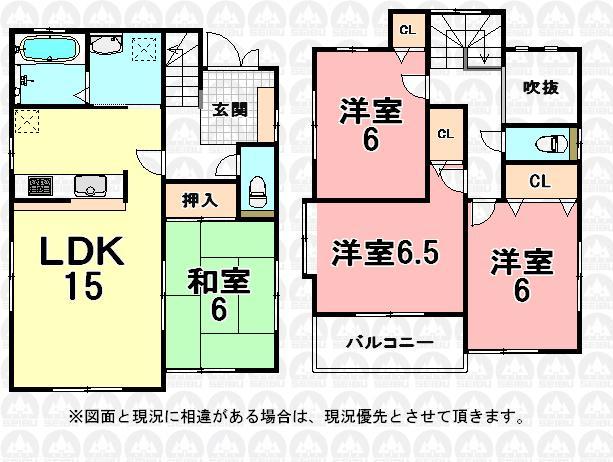 (3 Building), Price 33,800,000 yen, 4LDK, Land area 113.32 sq m , Building area 94.4 sq m
(3号棟)、価格3380万円、4LDK、土地面積113.32m2、建物面積94.4m2
Junior high school中学校 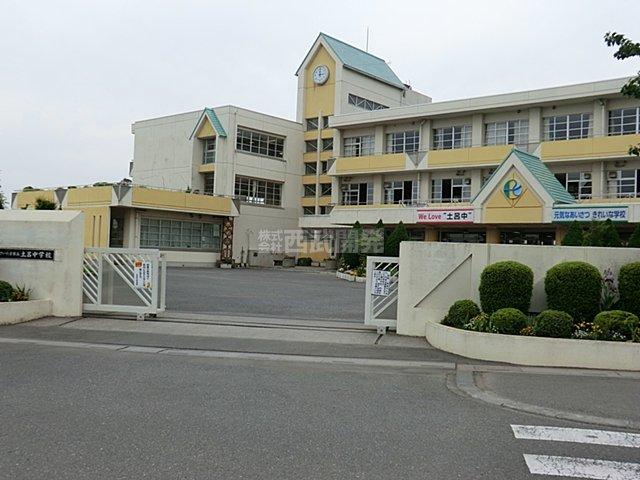 Toro 730m until junior high school
土呂中学校まで730m
Shopping centreショッピングセンター 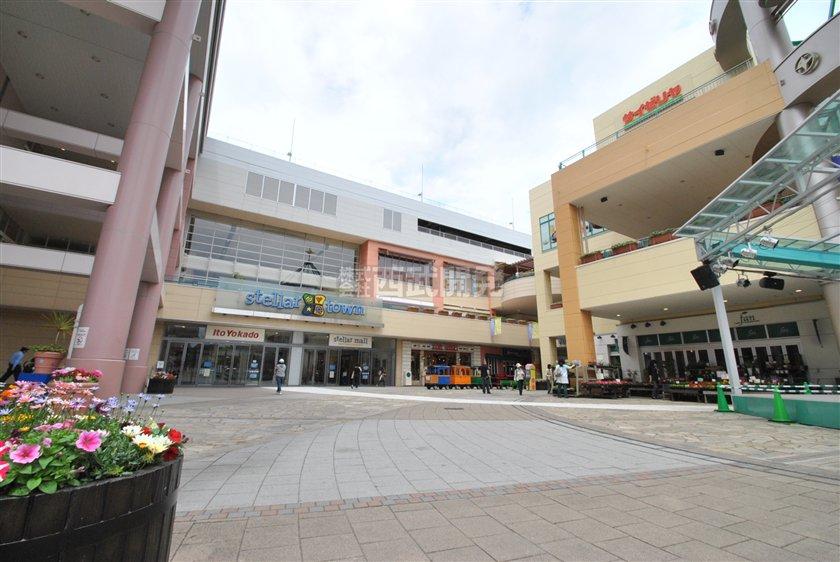 1080m to Stella Town
ステラタウンまで1080m
Government office役所 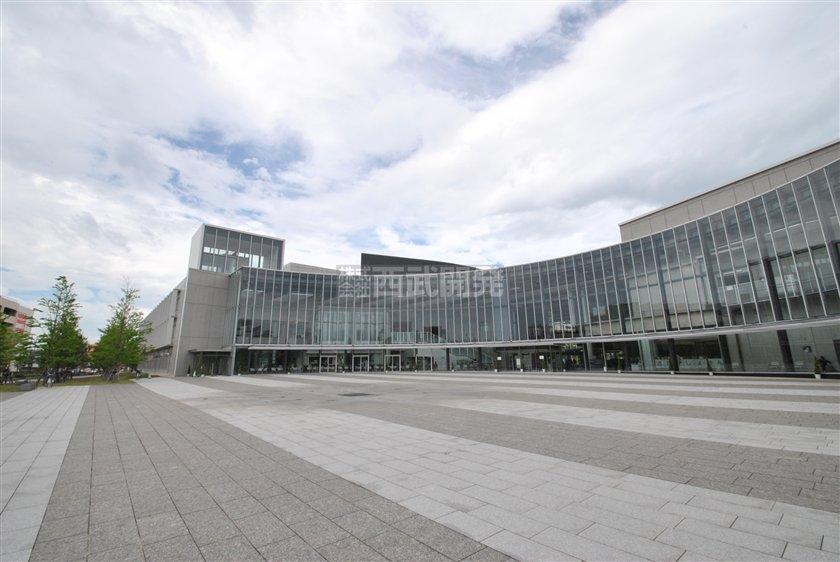 1600m to the north ward office
北区役所まで1600m
Park公園 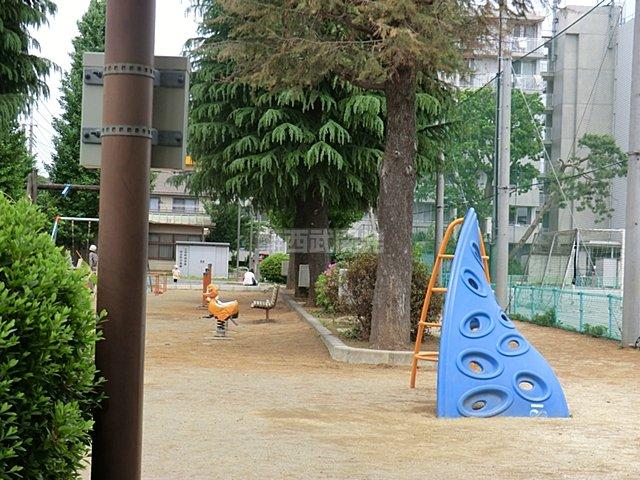 500m to Toro Park
土呂公園まで500m
Other Environmental Photoその他環境写真 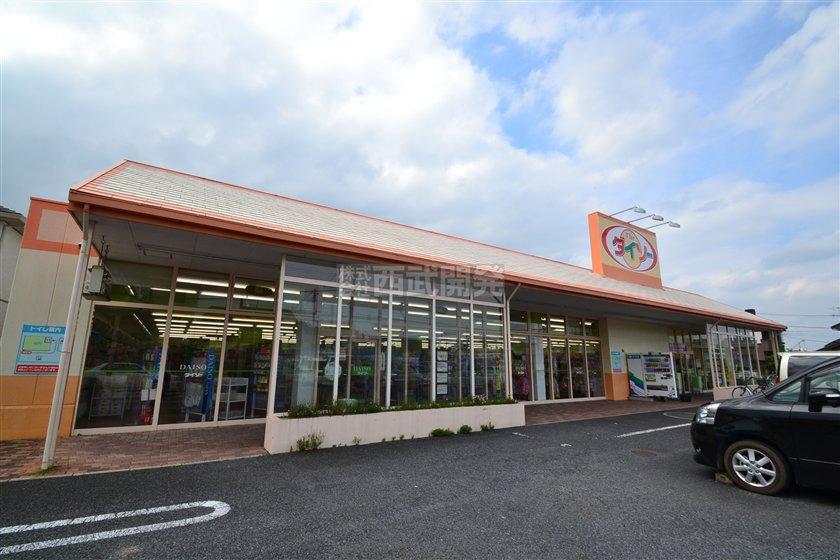 Until Daiso 450m
ダイソーまで450m
Park公園 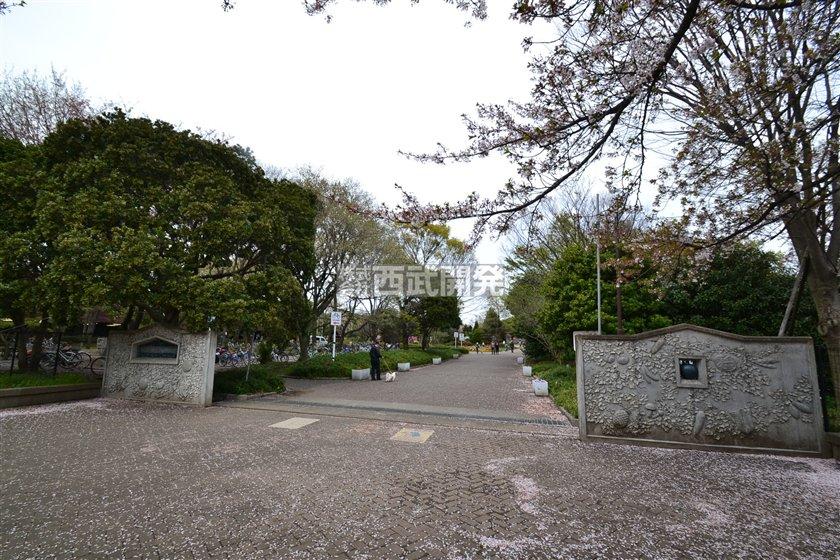 960m to the forest of the citizen
市民の森まで960m
Convenience storeコンビニ 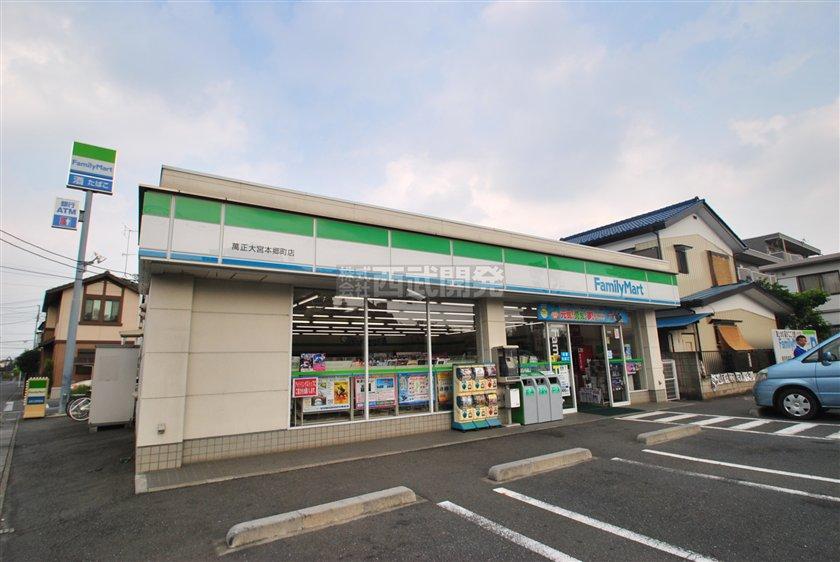 590m to FamilyMart
ファミリーマートまで590m
Location
|

















