New Homes » Kanto » Saitama » Kita-ku
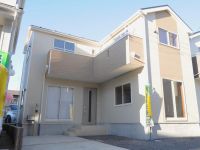 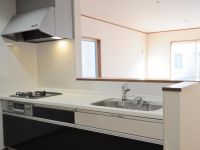
| | Saitama city north district 埼玉県さいたま市北区 |
| Saitama new urban transport Inasen "Railway Museum" walk 11 minutes 埼玉新都市交通伊奈線「鉄道博物館」歩11分 |
| City gas, Parking two Allowed, LDK15 tatami mats or more, Face-to-face kitchen, Bathroom Dryer, Super close, Immediate Available, Facing south, A quiet residential area, Around traffic fewer, Shaping land, Toilet 2 places, Bathroom 1 tsubo or more 都市ガス、駐車2台可、LDK15畳以上、対面式キッチン、浴室乾燥機、スーパーが近い、即入居可、南向き、閑静な住宅地、周辺交通量少なめ、整形地、トイレ2ヶ所、浴室1坪以上 |
| ━━━━━━ current Earth Le Po Over To ━━━━━━━┃1. . ┃2. ! ┃3. ・ 2 Building) ┃4. . ┃5. . We propose the best payment plan to ━━━━━━━━━━━━━━━━━━━━━━━━ customers. ▼▼ payment example (try compared to the now of your rent) ▼▼ mortgage: monthly 103,748 yen (bonus pay $ 0.00) ※ Regional banks other ※ All borrowings 3,880 million (420 times ・ 0.675%) ━━━━━━現 地 レ ポ ー ト━━━━━━━┃1.メイン通りから1本入った住宅地内の物件です。┃2.全棟カースペース2台分完備!┃3.人気の太陽光発電システム完備(1号棟・2号棟)┃4.収納豊富なのでお子様が大きくなっても安心ですね。┃5.完成済みですのでぜひお気軽に見にいらして下さい。━━━━━━━━━━━━━━━━━━━━━━━━お客様に最適な支払いプランをご提案します。▼▼支払例(今のお家賃と比べてみて下さい)▼▼住宅ローン:月々103,748円(ボーナス払い0円)※地方銀行 他※お借入額3,880万円(420回・0.675%) |
Features pickup 特徴ピックアップ | | Parking two Allowed / Immediate Available / Super close / Facing south / Bathroom Dryer / A quiet residential area / LDK15 tatami mats or more / Around traffic fewer / Shaping land / Face-to-face kitchen / Toilet 2 places / Bathroom 1 tsubo or more / 2-story / Warm water washing toilet seat / TV monitor interphone / Water filter / City gas 駐車2台可 /即入居可 /スーパーが近い /南向き /浴室乾燥機 /閑静な住宅地 /LDK15畳以上 /周辺交通量少なめ /整形地 /対面式キッチン /トイレ2ヶ所 /浴室1坪以上 /2階建 /温水洗浄便座 /TVモニタ付インターホン /浄水器 /都市ガス | Price 価格 | | 36,800,000 yen ~ 39,800,000 yen 3680万円 ~ 3980万円 | Floor plan 間取り | | 4LDK 4LDK | Units sold 販売戸数 | | 3 units 3戸 | Total units 総戸数 | | 3 units 3戸 | Land area 土地面積 | | 104.1 sq m ~ 111.32 sq m (31.49 tsubo ~ 33.67 tsubo) (Registration) 104.1m2 ~ 111.32m2(31.49坪 ~ 33.67坪)(登記) | Building area 建物面積 | | 97.5 sq m ~ 99.83 sq m (29.49 tsubo ~ 30.19 tsubo) (measured) 97.5m2 ~ 99.83m2(29.49坪 ~ 30.19坪)(実測) | Driveway burden-road 私道負担・道路 | | Road width: 4m ・ 5m, Asphaltic pavement 道路幅:4m・5m、アスファルト舗装 | Completion date 完成時期(築年月) | | 2013 mid-November 2013年11月中旬 | Address 住所 | | Saitama city north district Taisei-cho 4 埼玉県さいたま市北区大成町4 | Traffic 交通 | | Saitama new urban transport Inasen "Railway Museum" walk 11 minutes
JR Kawagoe Line "Nisshin" walk 17 minutes
JR Keihin-Tohoku Line "Omiya" walk 30 minutes 埼玉新都市交通伊奈線「鉄道博物館」歩11分
JR川越線「日進」歩17分
JR京浜東北線「大宮」歩30分
| Related links 関連リンク | | [Related Sites of this company] 【この会社の関連サイト】 | Person in charge 担当者より | | [Regarding this property.] Sunny properties that southeast side facing the road. Please come by all means feel free to look at because the complete ending.. 【この物件について】東南側が道路に面した日当たりの良い物件です。完成済みですのでぜひお気軽に見にいらして下さい。 | Contact お問い合せ先 | | TEL: 0800-602-7619 [Toll free] mobile phone ・ Also available from PHS
Caller ID is not notified
Please contact the "saw SUUMO (Sumo)"
If it does not lead, If the real estate company TEL:0800-602-7619【通話料無料】携帯電話・PHSからもご利用いただけます
発信者番号は通知されません
「SUUMO(スーモ)を見た」と問い合わせください
つながらない方、不動産会社の方は
| Building coverage, floor area ratio 建ぺい率・容積率 | | Kenpei rate: 60% ・ 70%, Volume ratio: 160% ・ 200% 建ペい率:60%・70%、容積率:160%・200% | Time residents 入居時期 | | Immediate available 即入居可 | Land of the right form 土地の権利形態 | | Ownership 所有権 | Structure and method of construction 構造・工法 | | Wooden 2-story 木造2階建 | Use district 用途地域 | | Semi-industrial 準工業 | Land category 地目 | | Residential land 宅地 | Company profile 会社概要 | | <Mediation> Saitama Governor (4) No. 018501 (Corporation) All Japan Real Estate Association (Corporation) metropolitan area real estate Fair Trade Council member THR housing distribution Group Co., Ltd. My Home radar Saitama business 2 Division Yubinbango337-0051 Saitama Minuma Ku Higashiomiya 5-40-18 <仲介>埼玉県知事(4)第018501号(公社)全日本不動産協会会員 (公社)首都圏不動産公正取引協議会加盟THR住宅流通グループ(株)マイホームレーダーさいたま営業2課〒337-0051 埼玉県さいたま市見沼区東大宮5-40-18 |
Local appearance photo現地外観写真 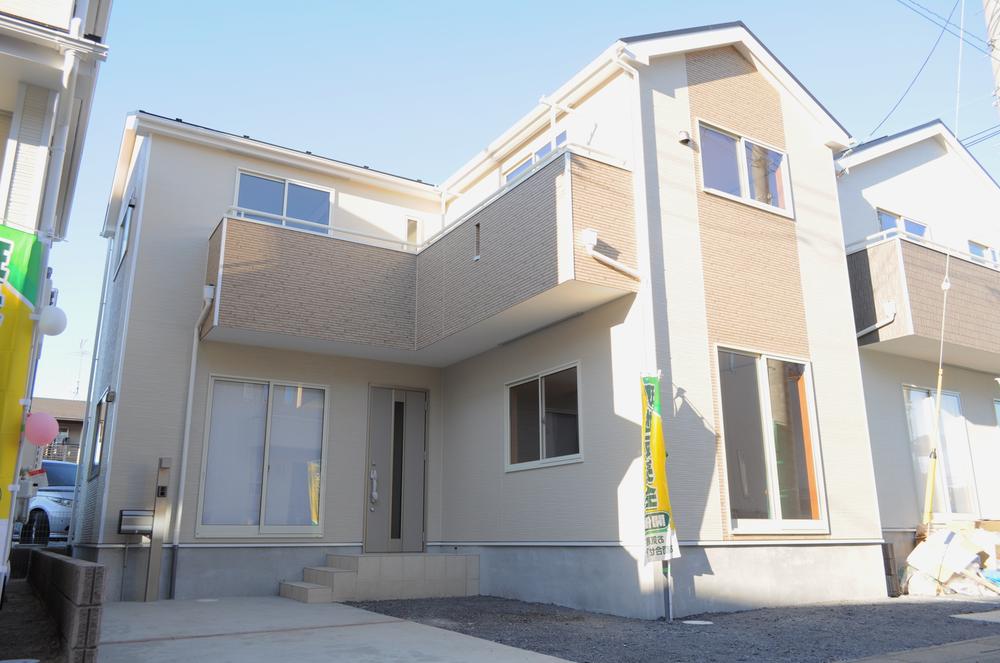 Equipped with car space of parallel 2 cars. O'clock winter of 16, even bright property facing the southeast road boasts this day (Building 2 ・ 2013 November) shooting
並列2台分のカースペースを完備。冬の16時でもこの日当たりを誇る東南道路に面した明るい物件です(2号棟・2013年11月)撮影
Kitchenキッチン 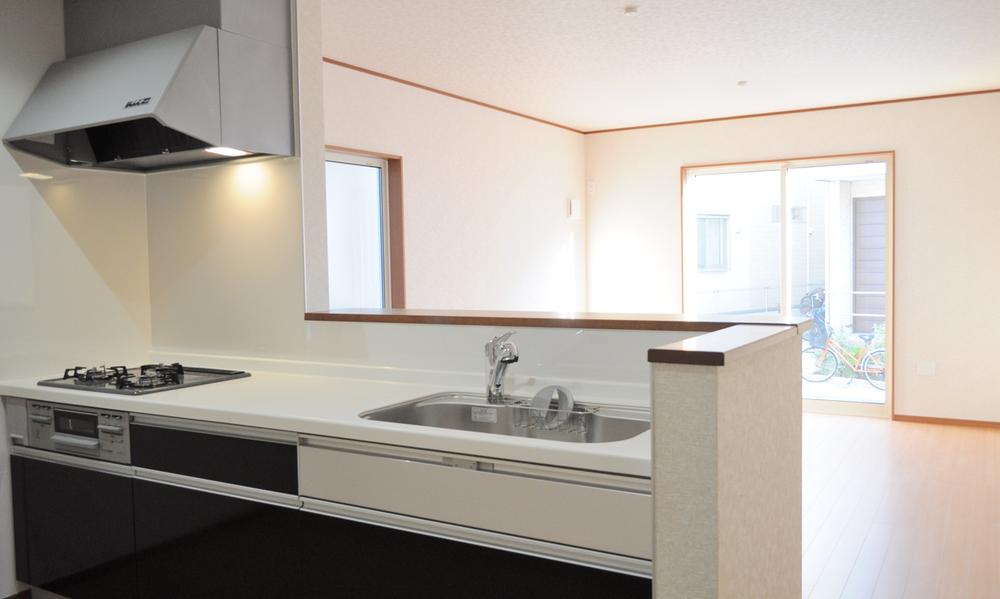 Living with views from the kitchen (Building 2 November 2013) Shooting
キッチンから望むリビング(2号棟2013年11月)撮影
Bathroom浴室 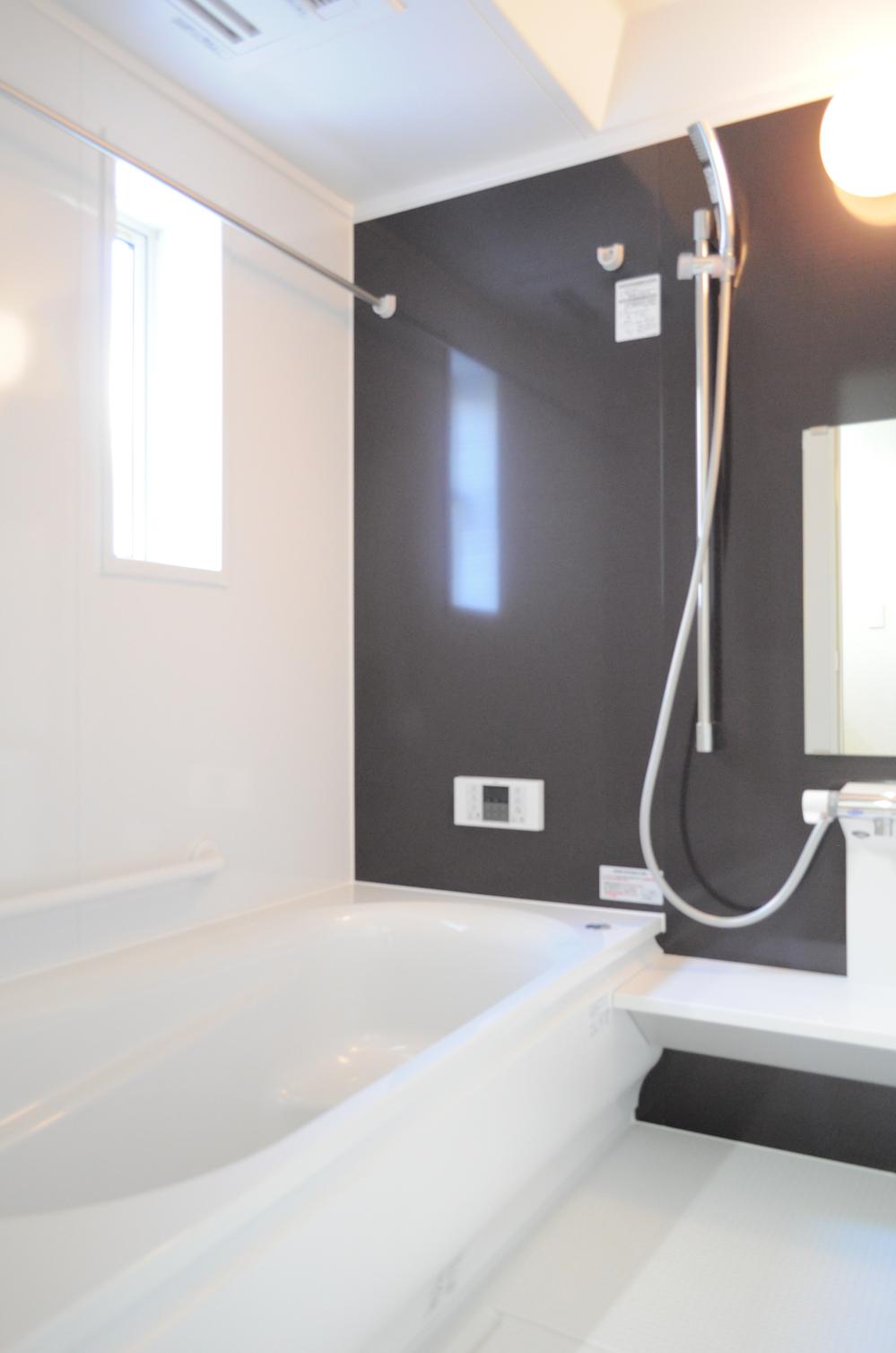 Bathroom 1 pyeong size that can be bathing afield (1 Building ・ 2013 November) shooting
足を伸ばして入浴できる1坪サイズの浴室(1号棟・2013年11月)撮影
Floor plan間取り図 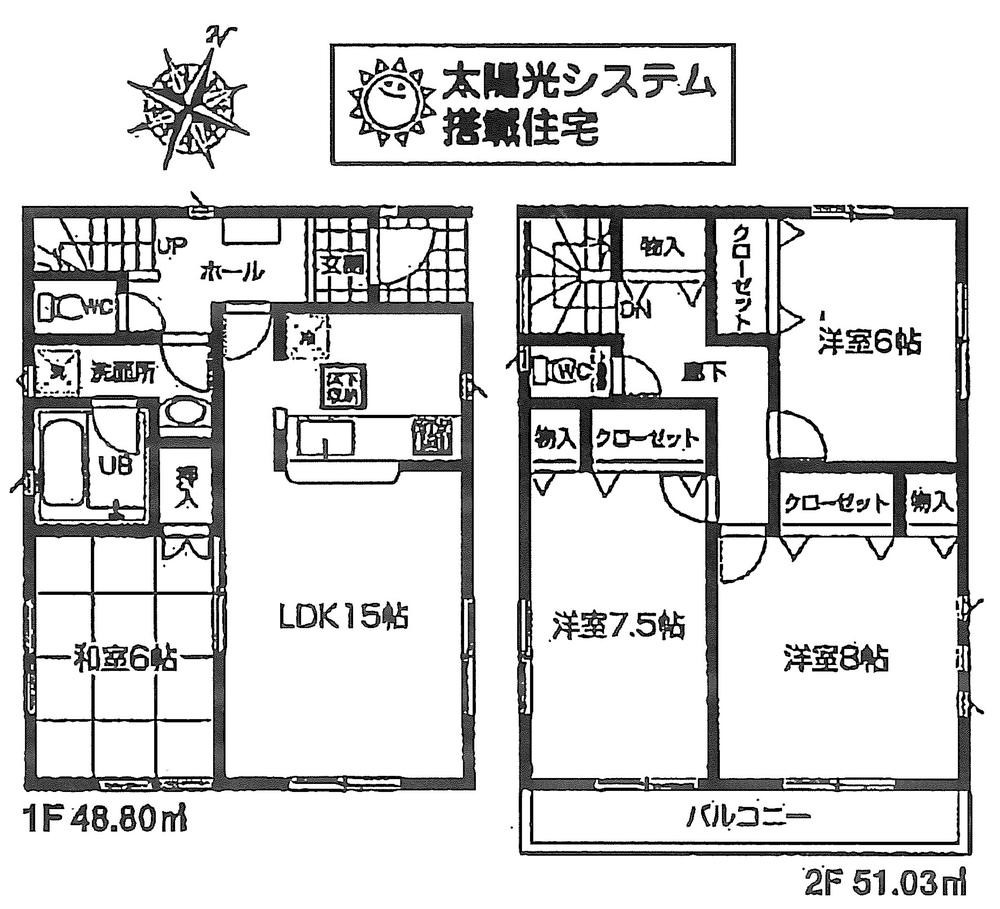 (3 Building), Price 39,800,000 yen, 4LDK, Land area 111.32 sq m , Building area 99.83 sq m
(3号棟)、価格3980万円、4LDK、土地面積111.32m2、建物面積99.83m2
Local appearance photo現地外観写真 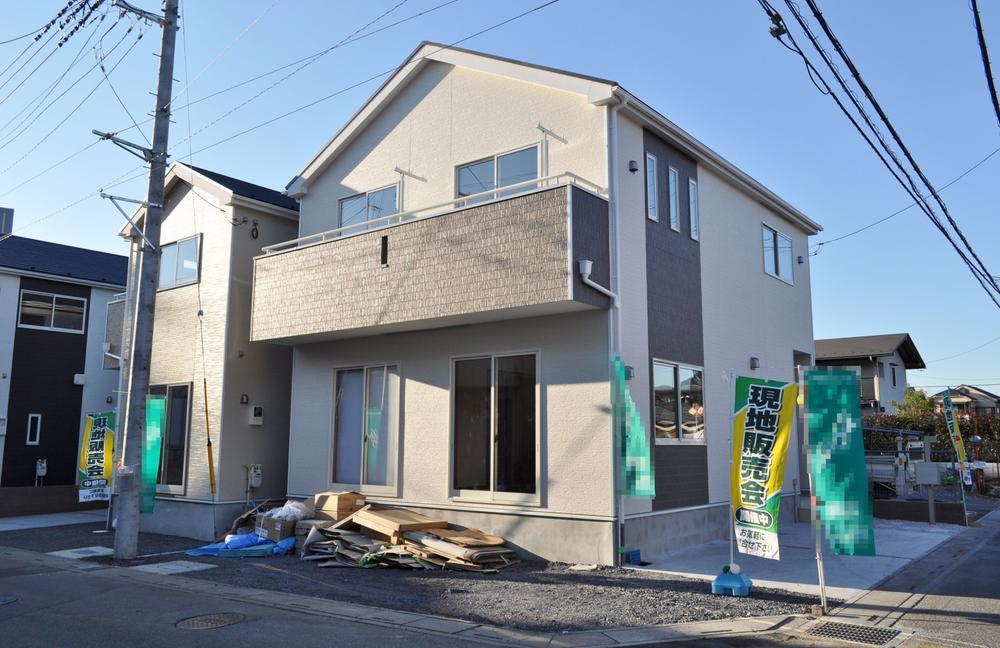 Corner lot property, complete with "two minutes of car space and solar power generation system" (Building 3 ・ 2013 November) shooting
「2台分のカースペース&太陽光発電システム」を完備した角地物件(3号棟・2013年11月)撮影
Livingリビング 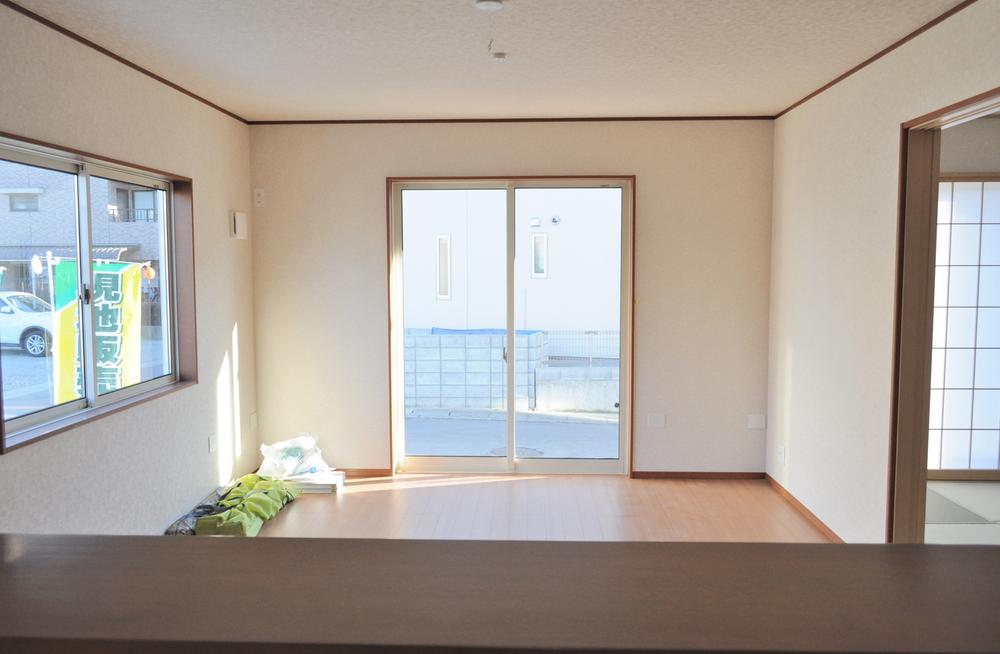 View from the kitchen (Building 3 ・ 2013 November) shooting
キッチンからの眺め(3号棟・2013年11月)撮影
Bathroom浴室 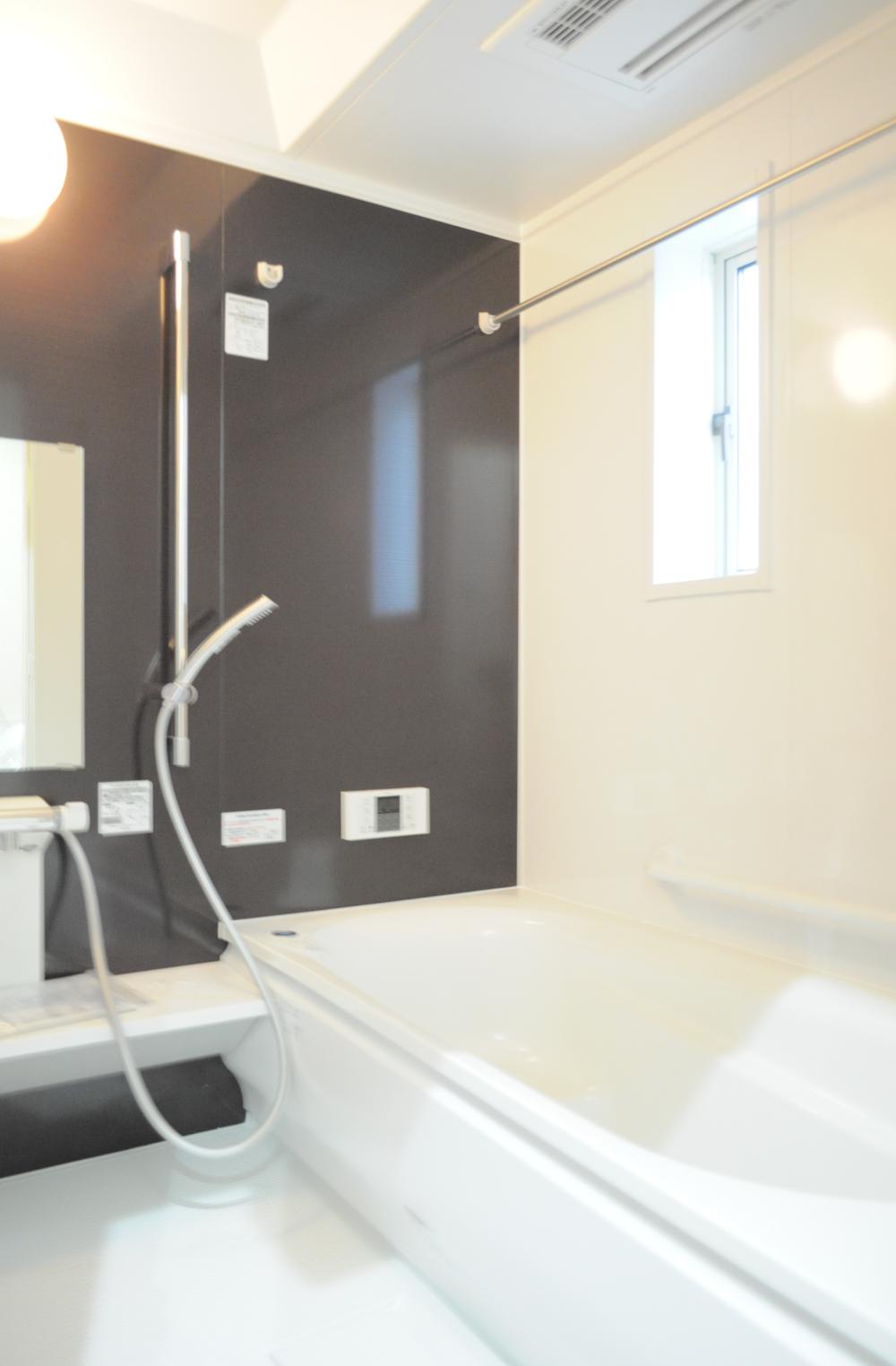 1 tsubo size & dryer with a bathroom (Building 3 ・ 2013 November) shooting
1坪サイズ&乾燥機付きの浴室(3号棟・2013年11月)撮影
Non-living roomリビング以外の居室 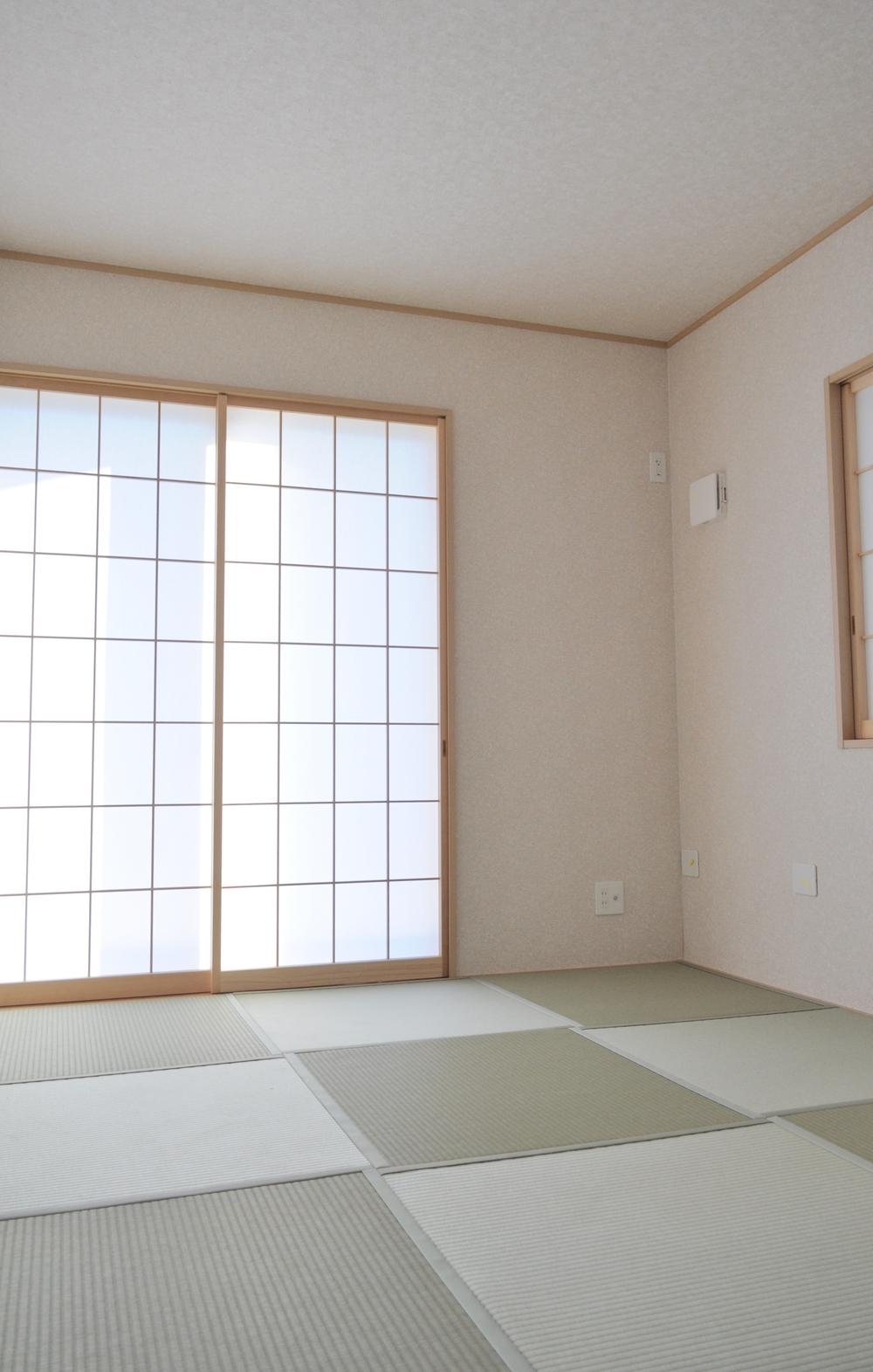 Bright two-sided lighting Japanese-style room (Building 3 ・ 2013 November) shooting
2面採光の明るい和室(3号棟・2013年11月)撮影
Entrance玄関 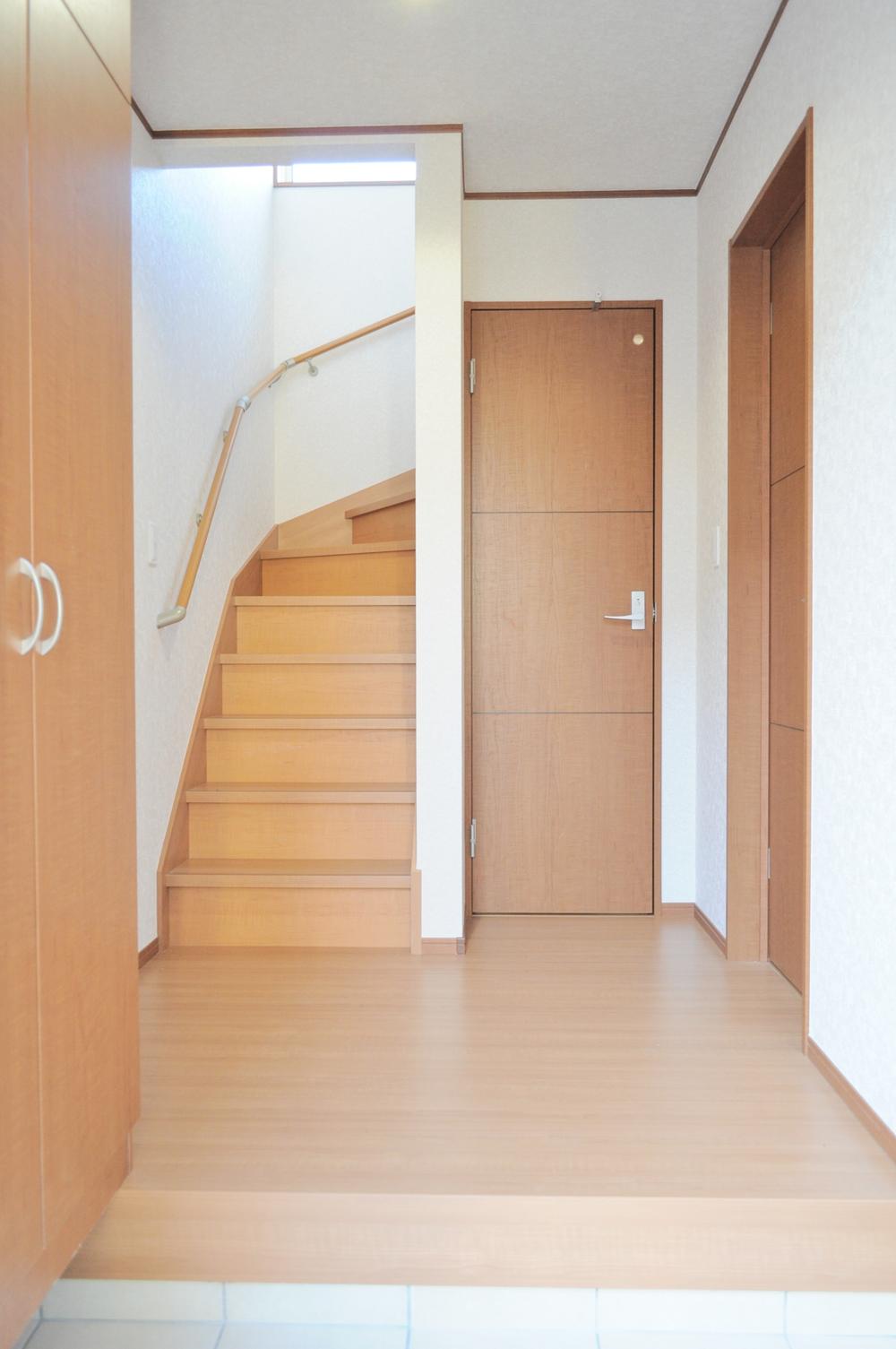 Bright entrance also visitor becomes involuntarily smile (November 2013) Shooting
来訪者も思わず笑顔になってしまう明るい玄関(2013年11月)撮影
Receipt収納 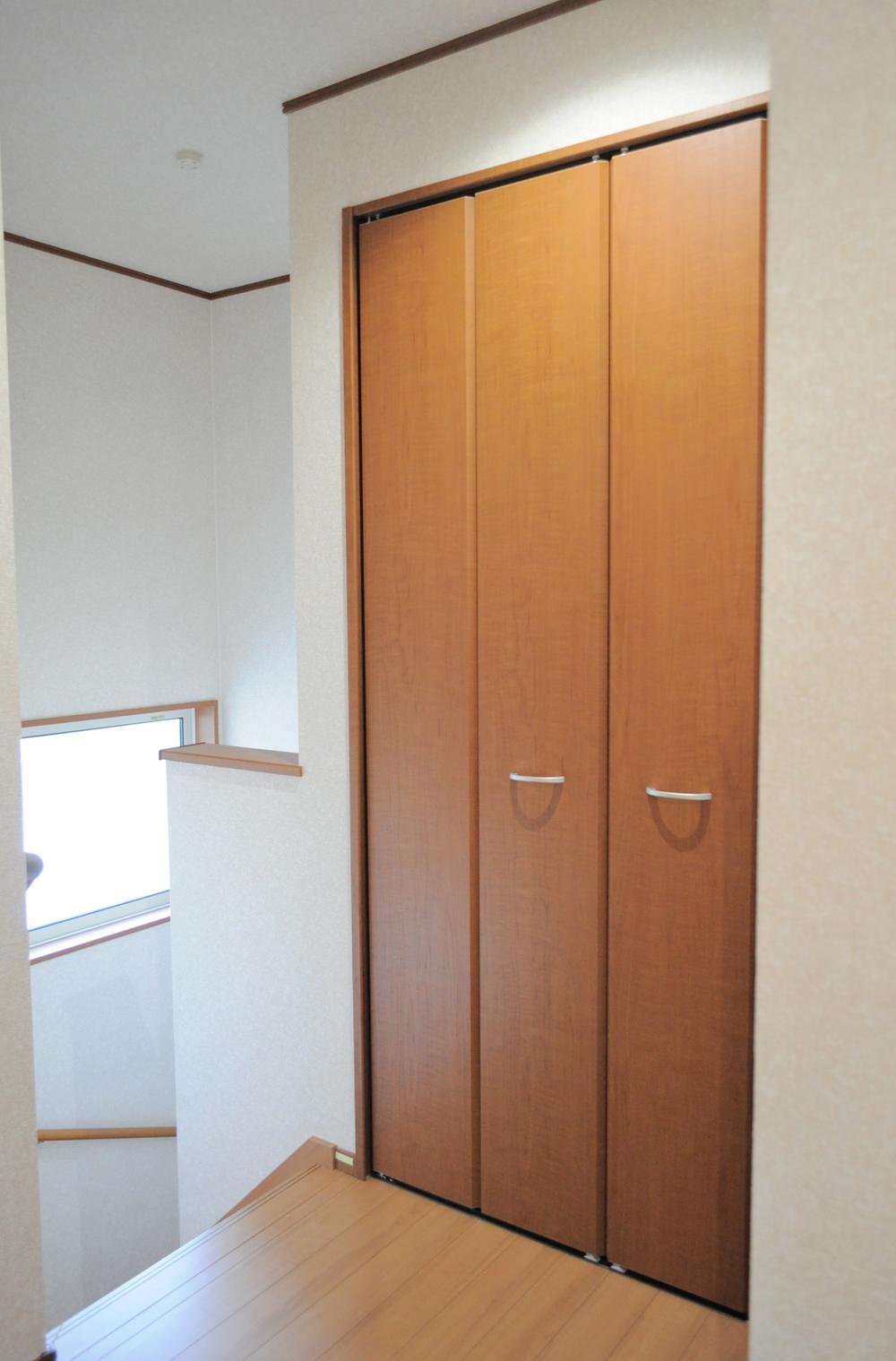 Installation has been housed on the second floor of the corridor (Building 3 ・ 2013 November) shooting
2階の廊下に設置された収納(3号棟・2013年11月)撮影
Toiletトイレ 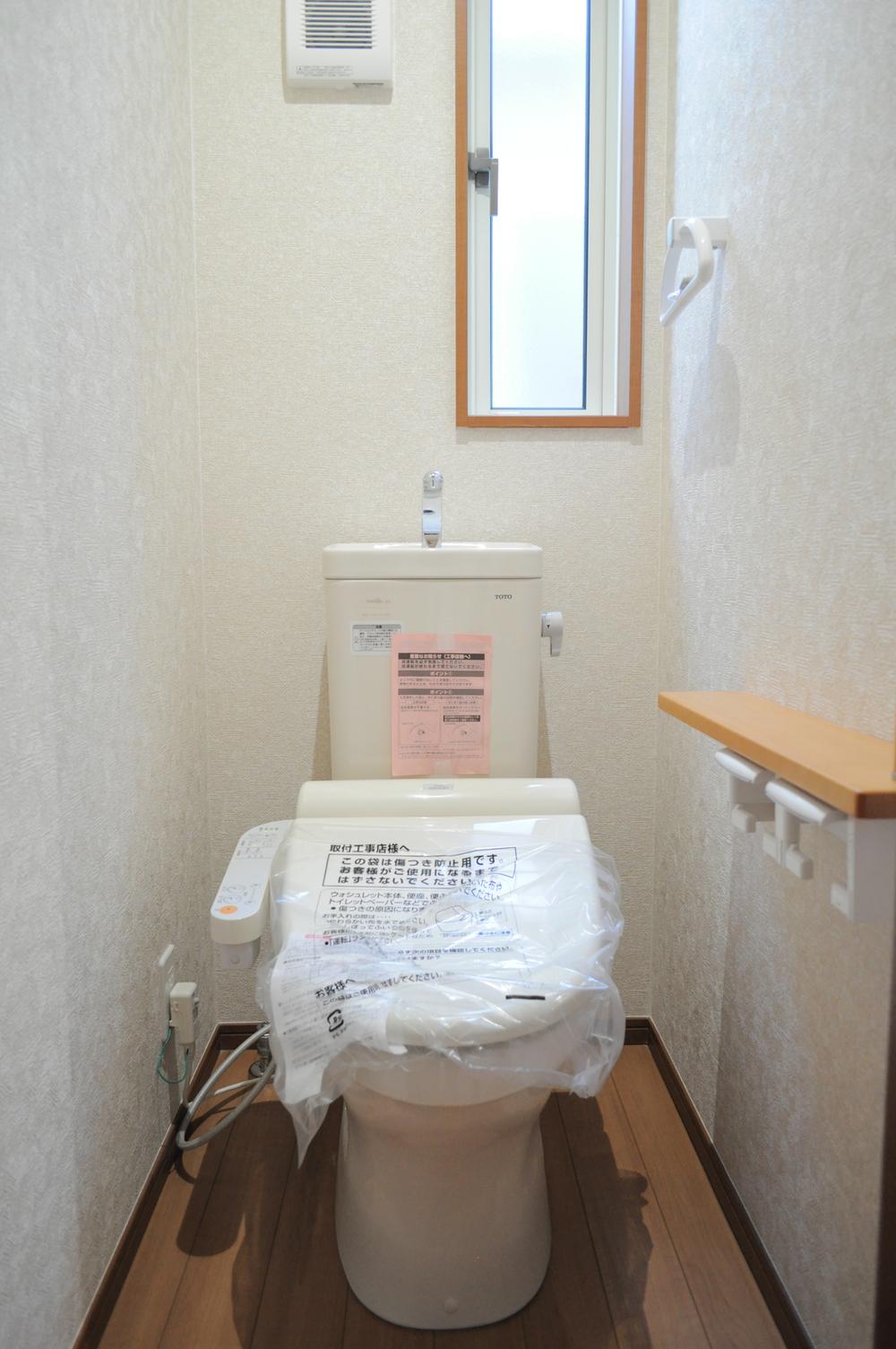 Lid opens automatically toilet (Building 3 ・ 2013 November) shooting
蓋が自動で開くトイレ(3号棟・2013年11月)撮影
Local photos, including front road前面道路含む現地写真 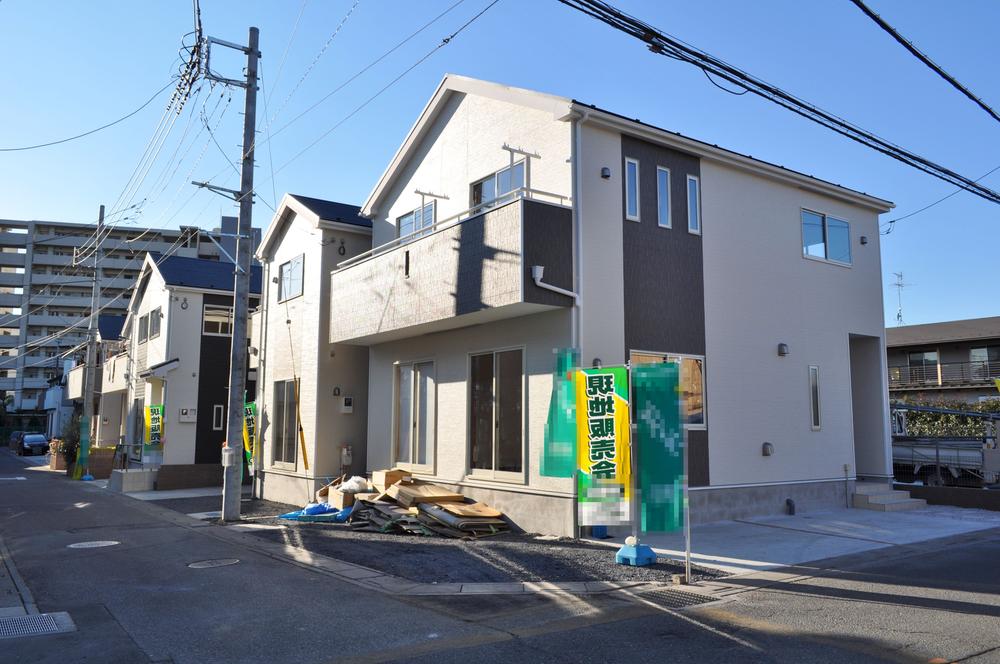 Located in the calm residential area (November 2013) Shooting
落ち着いた住宅街に位置します(2013年11月)撮影
Supermarketスーパー 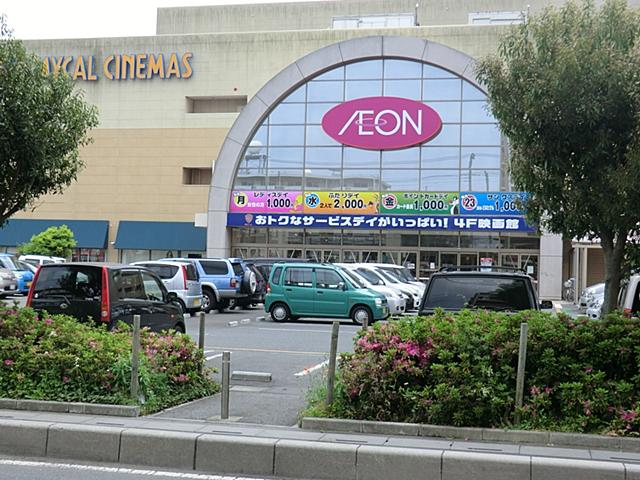 400m until ion Omiya
イオン大宮店まで400m
The entire compartment Figure全体区画図 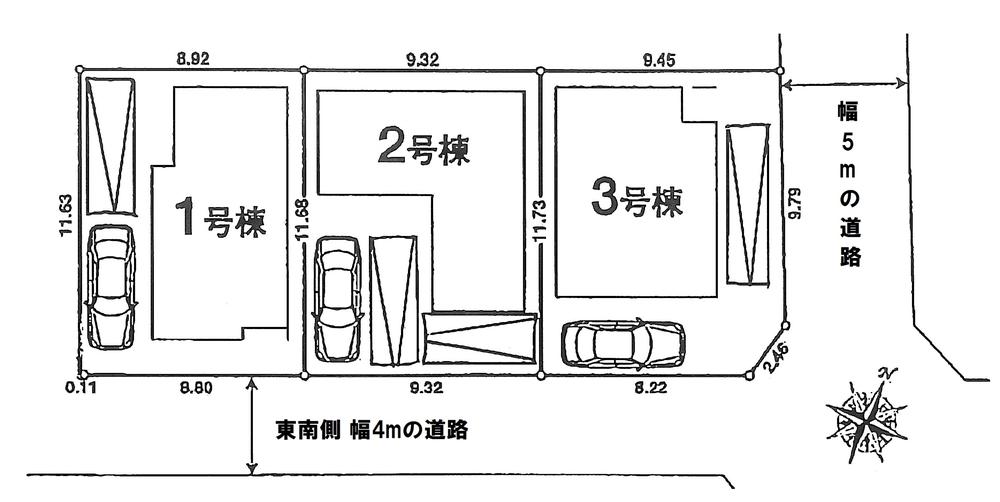 ☆ ☆ Equipped with 2 car all building car space ☆ ☆
☆☆全棟カースペース2台分完備☆☆
Floor plan間取り図 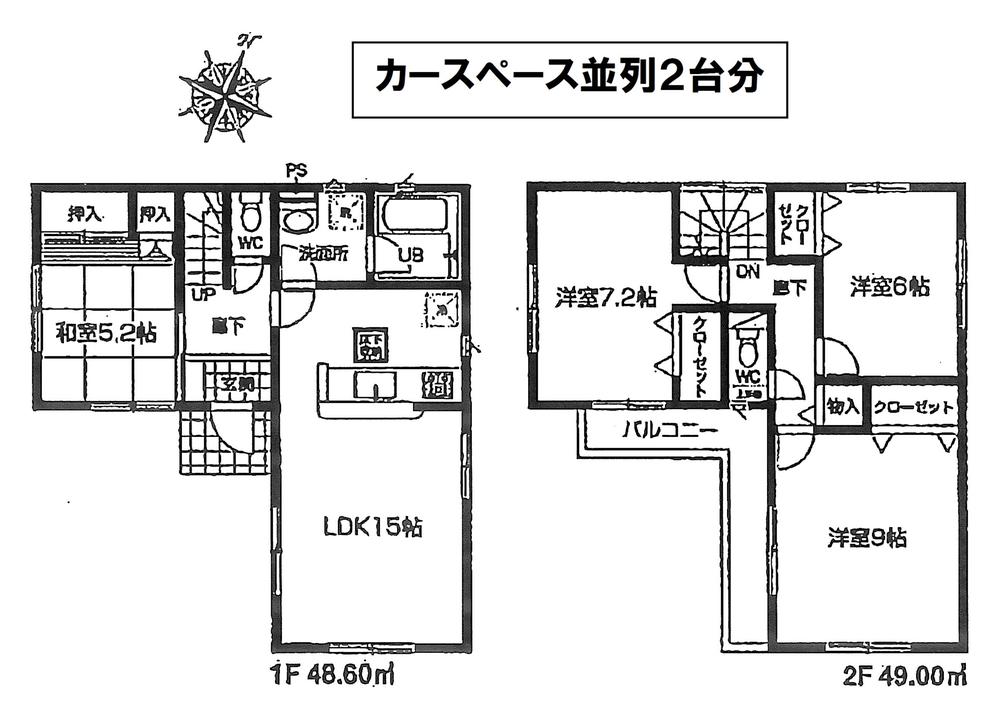 (Building 2), Price 36,800,000 yen, 4LDK, Land area 109.17 sq m , Building area 97.6 sq m
(2号棟)、価格3680万円、4LDK、土地面積109.17m2、建物面積97.6m2
Local appearance photo現地外観写真 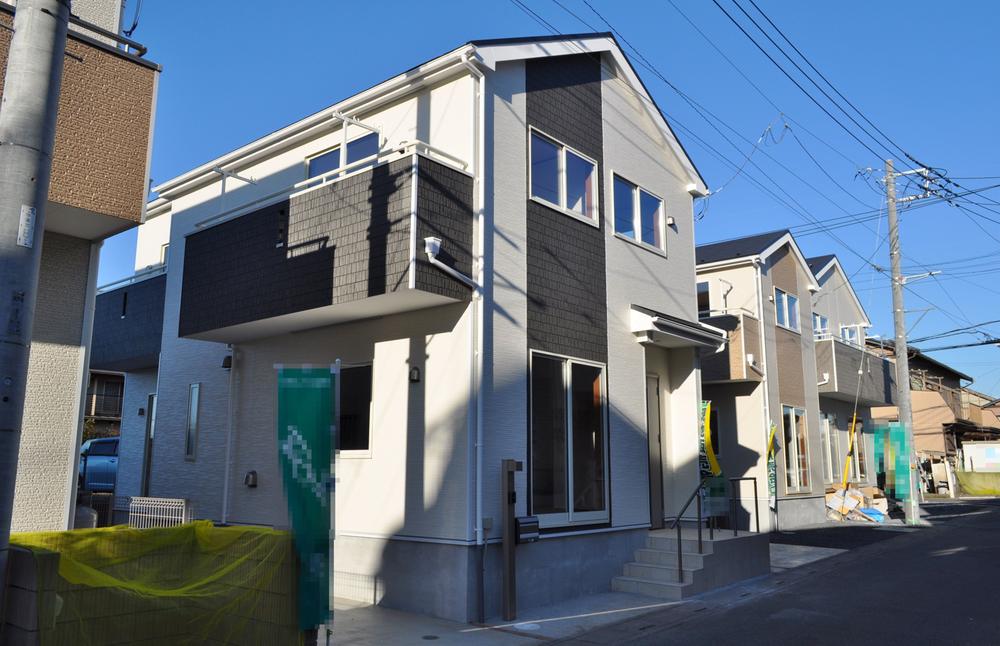 Car space 2 cars and equipped with solar power generation system. Sunny properties that southeast side facing the road. (1 Building ・ 2013 November) shooting
カースペース2台分&太陽光発電システムを完備。東南側が道路に面した日当たりの良い物件です。(1号棟・2013年11月)撮影
Livingリビング 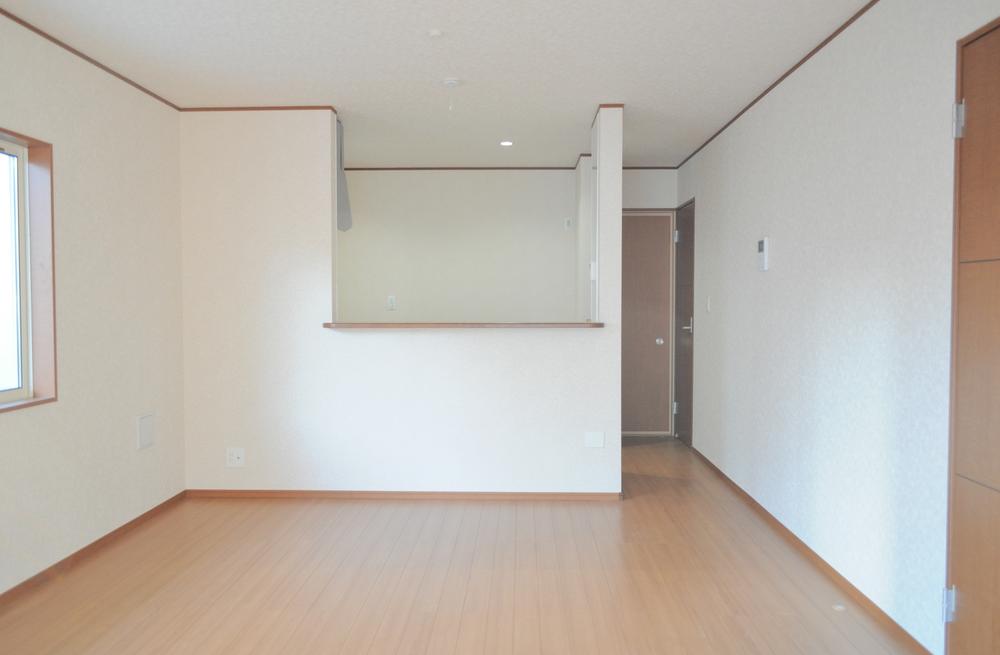 Be arranged furniture can afford 15 quires of LDK (1 Building ・ 2013 November) shooting
家具を配置しても余裕がある15帖のLDK(1号棟・2013年11月)撮影
Non-living roomリビング以外の居室 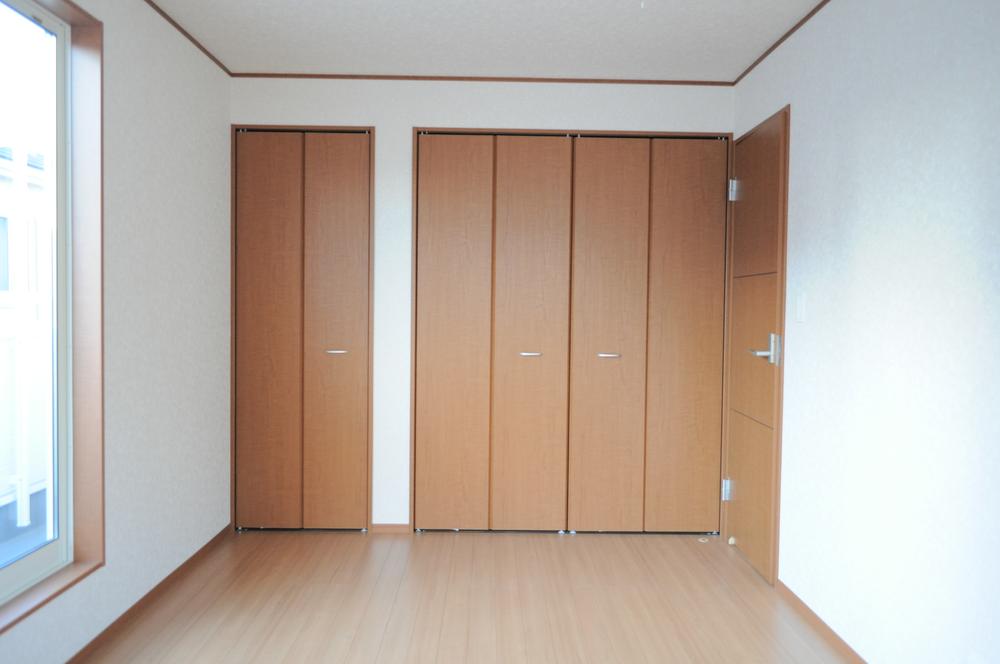 The second floor of a Western-style, complete with storage of wall-to-wall (1 Building ・ 2013 November) shooting
壁一面の収納を完備した2階の洋室(1号棟・2013年11月)撮影
Receipt収納 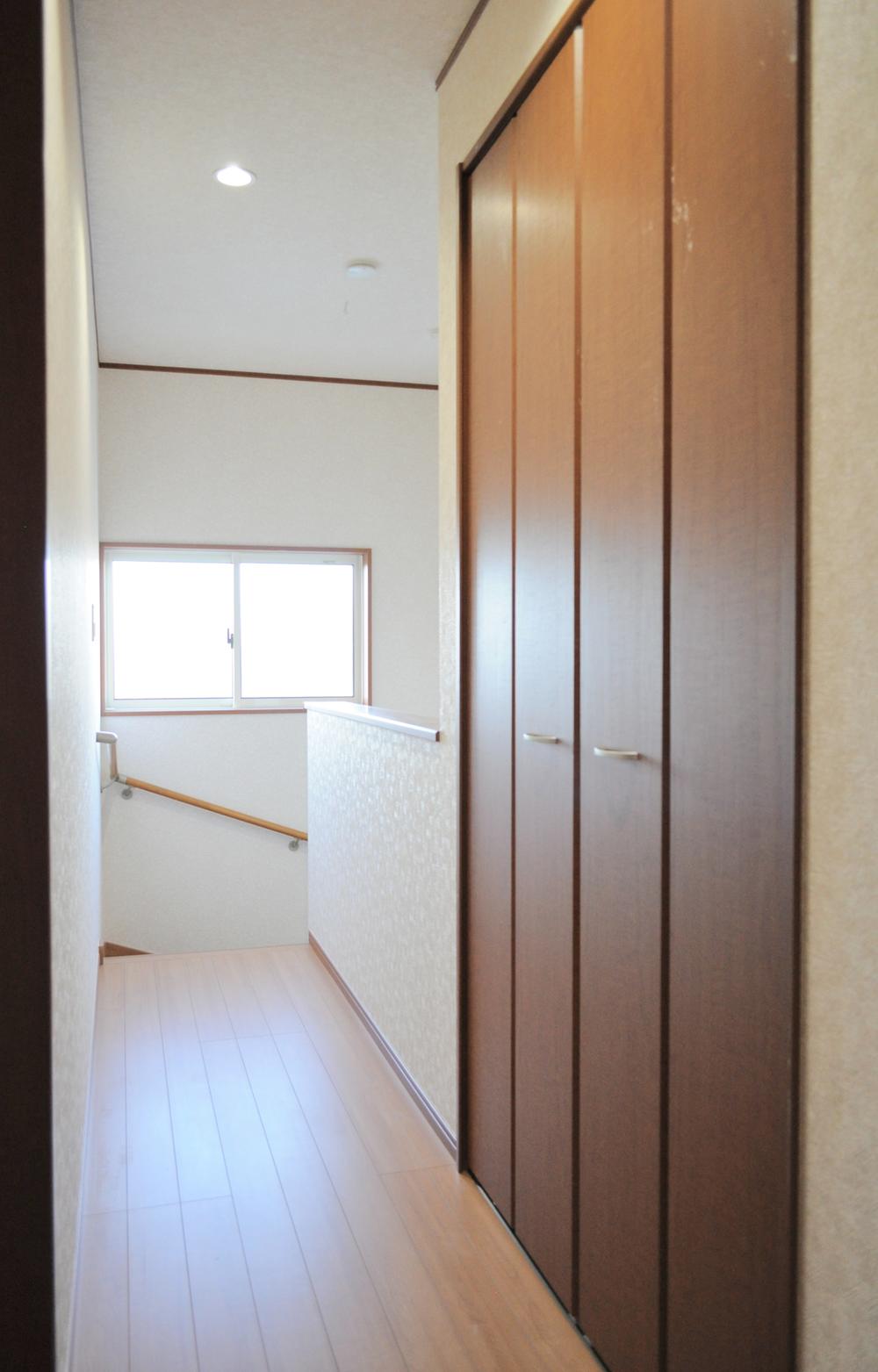 Installation has been housed on the second floor of the corridor (1 Building ・ 2013 November) shooting
2階の廊下に設置された収納(1号棟・2013年11月)撮影
Supermarketスーパー 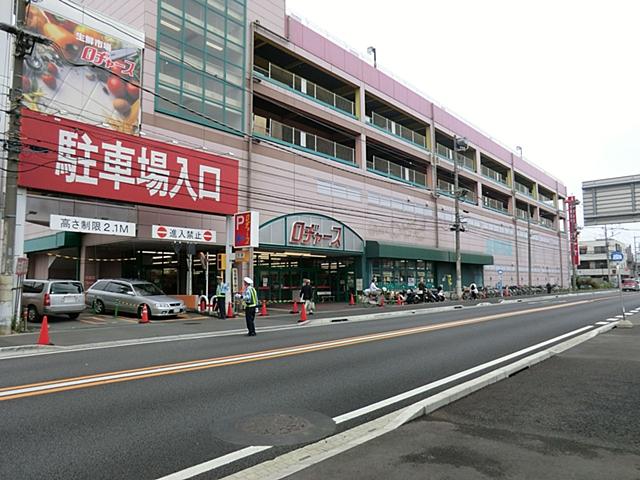 Rodjasu 400m to Taisei shop
ロヂャース大成店まで400m
Floor plan間取り図 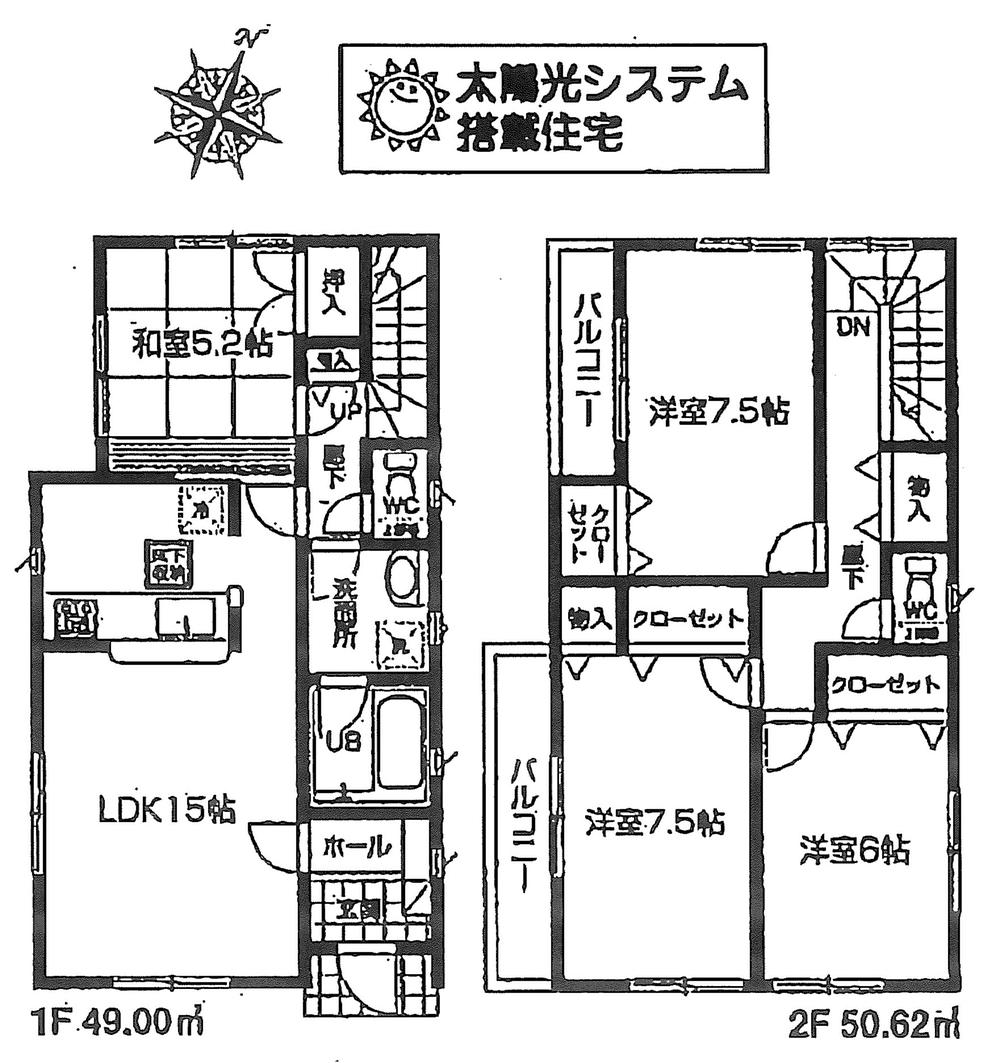 (1 Building), Price 38,800,000 yen, 4LDK, Land area 104.1 sq m , Building area 99.62 sq m
(1号棟)、価格3880万円、4LDK、土地面積104.1m2、建物面積99.62m2
Location
| 





















