New Homes » Kanto » Saitama » Kita-ku
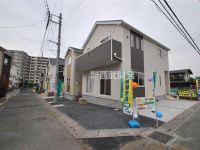 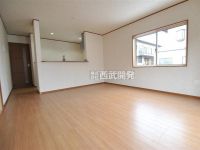
| | Saitama city north district 埼玉県さいたま市北区 |
| JR Kawagoe Line "Nisshin" walk 16 minutes JR川越線「日進」歩16分 |
| So we have completed, Anytime you can preview. Goodness of sun per even when viewed at night because it is south road I think that you can see. We look forward to your inquiry. 完成しておりますので、いつでも内覧が可能です。南道路ですから夜見ても陽当りの良さはお分かりいただけると思います。お問い合わせお待ちしております。 |
| Parking two Allowed, Immediate Available, 2 along the line more accessible, Super close, Facing south, System kitchen, All room storage, LDK15 tatami mats or more, Corner lot, Face-to-face kitchen, Bathroom 1 tsubo or more, 2-story, South balcony, City gas 駐車2台可、即入居可、2沿線以上利用可、スーパーが近い、南向き、システムキッチン、全居室収納、LDK15畳以上、角地、対面式キッチン、浴室1坪以上、2階建、南面バルコニー、都市ガス |
Features pickup 特徴ピックアップ | | Parking two Allowed / Immediate Available / 2 along the line more accessible / Super close / Facing south / System kitchen / All room storage / LDK15 tatami mats or more / Corner lot / Face-to-face kitchen / Bathroom 1 tsubo or more / 2-story / South balcony / City gas 駐車2台可 /即入居可 /2沿線以上利用可 /スーパーが近い /南向き /システムキッチン /全居室収納 /LDK15畳以上 /角地 /対面式キッチン /浴室1坪以上 /2階建 /南面バルコニー /都市ガス | Property name 物件名 | | ● ○ Saitama City, Kita-ku, Taisei-cho ~ All three buildings ~ Newly built condominiums ○ ● ●○さいたま市北区大成町 ~ 全3棟 ~ 新築分譲住宅○● | Price 価格 | | 38,800,000 yen ・ 39,800,000 yen 3880万円・3980万円 | Floor plan 間取り | | 4LDK 4LDK | Units sold 販売戸数 | | 2 units 2戸 | Total units 総戸数 | | 3 units 3戸 | Land area 土地面積 | | 104.1 sq m ・ 111.32 sq m (measured) 104.1m2・111.32m2(実測) | Building area 建物面積 | | 99.62 sq m ・ 99.83 sq m (measured) 99.62m2・99.83m2(実測) | Completion date 完成時期(築年月) | | 2013 mid-November 2013年11月中旬 | Address 住所 | | Saitama city north district Taisei-cho 4 埼玉県さいたま市北区大成町4 | Traffic 交通 | | JR Kawagoe Line "Nisshin" walk 16 minutes
Saitama new urban transport Inasen "Railway Museum" walk 11 minutes JR川越線「日進」歩16分
埼玉新都市交通伊奈線「鉄道博物館」歩11分
| Person in charge 担当者より | | Personnel Toru Totsuka Age: 20 Daigyokai experience: the look for two years housing in your eyes, I want to help in the best. Ya anxiety on housing, Please consult anything that you do not know. 担当者戸塚 徹年齢:20代業界経験:2年住宅探しをお客様目線で、全力でお手伝いしたいと思っております。住宅に関する不安や、解らないことは何でもご相談ください。 | Contact お問い合せ先 | | TEL: 0800-603-0679 [Toll free] mobile phone ・ Also available from PHS
Caller ID is not notified
Please contact the "saw SUUMO (Sumo)"
If it does not lead, If the real estate company TEL:0800-603-0679【通話料無料】携帯電話・PHSからもご利用いただけます
発信者番号は通知されません
「SUUMO(スーモ)を見た」と問い合わせください
つながらない方、不動産会社の方は
| Time residents 入居時期 | | Immediate available 即入居可 | Land of the right form 土地の権利形態 | | Ownership 所有権 | Use district 用途地域 | | Semi-industrial 準工業 | Land category 地目 | | Residential land 宅地 | Overview and notices その他概要・特記事項 | | Contact: Toru Totsuka 担当者:戸塚 徹 | Company profile 会社概要 | | <Mediation> Minister of Land, Infrastructure and Transport (3) No. 006323 (Ltd.) Seibu development Omiya Yubinbango330-0843 Saitama Omiya-ku, Yoshiki-cho 1-42-1 <仲介>国土交通大臣(3)第006323号(株)西武開発大宮店〒330-0843 埼玉県さいたま市大宮区吉敷町1-42-1 |
Local appearance photo現地外観写真 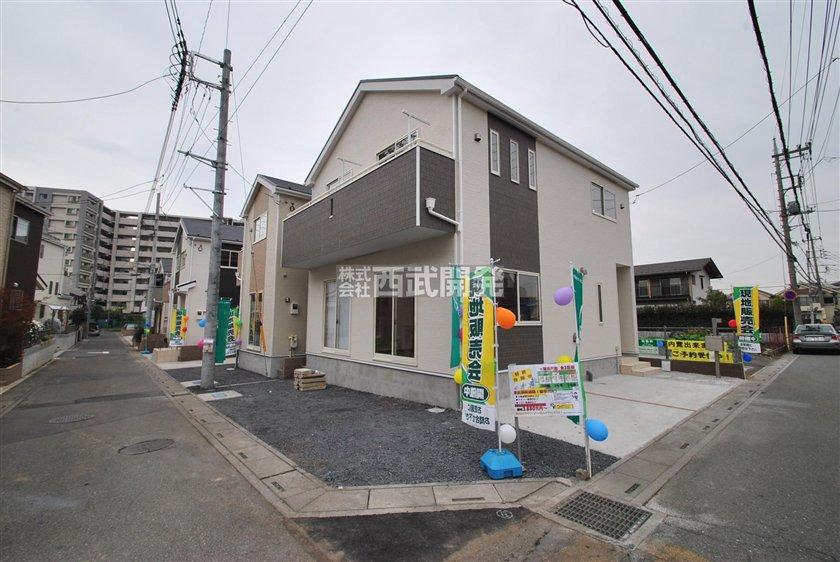 Local (11 May 2013) Shooting
現地(2013年11月)撮影
Livingリビング 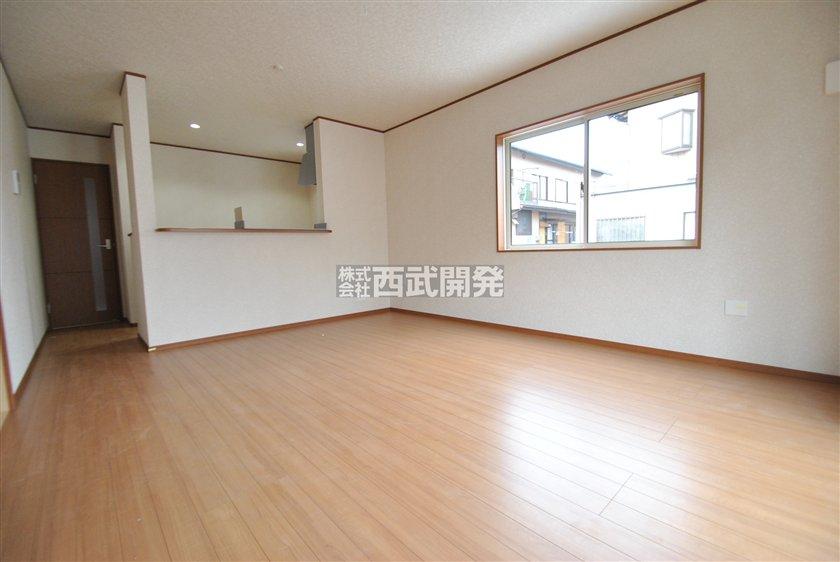 Building 3 (November 2013) Shooting
3号棟(2013年11月)撮影
Kitchenキッチン 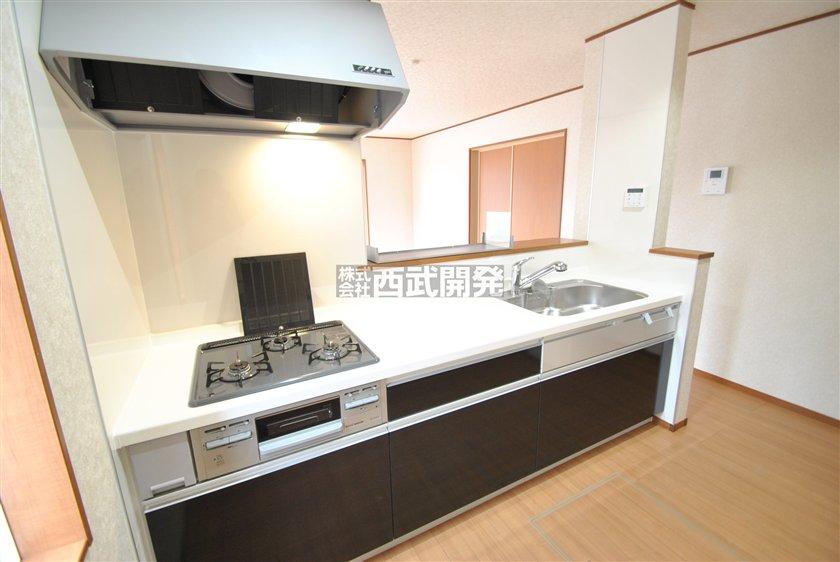 Building 3 (November 2013) Shooting
3号棟(2013年11月)撮影
Floor plan間取り図 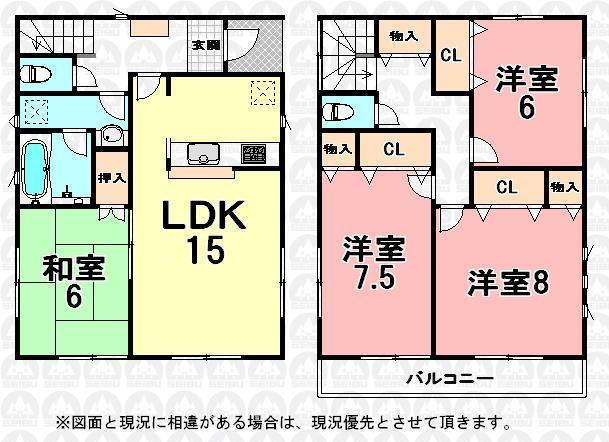 (3 Building), Price 39,800,000 yen, 4LDK, Land area 111.32 sq m , Building area 99.83 sq m
(3号棟)、価格3980万円、4LDK、土地面積111.32m2、建物面積99.83m2
Local appearance photo現地外観写真 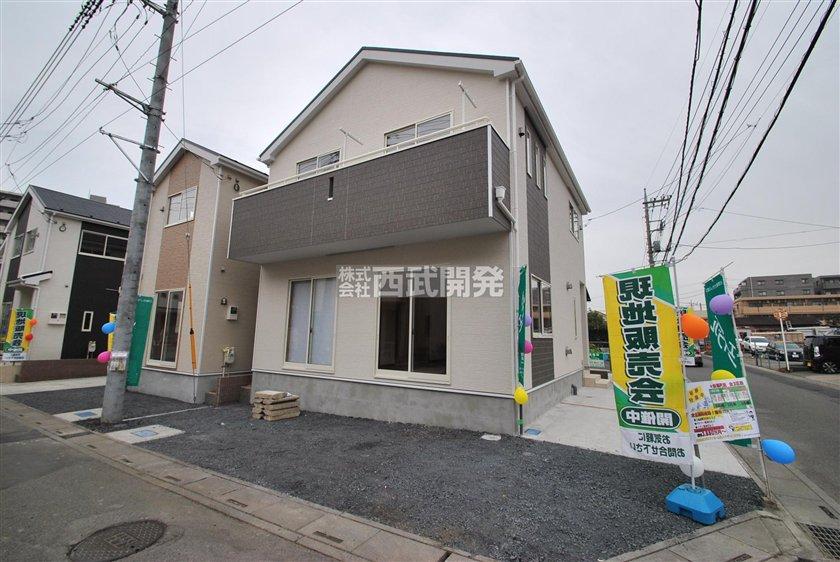 Building 3 (November 2013) Shooting
3号棟(2013年11月)撮影
Livingリビング 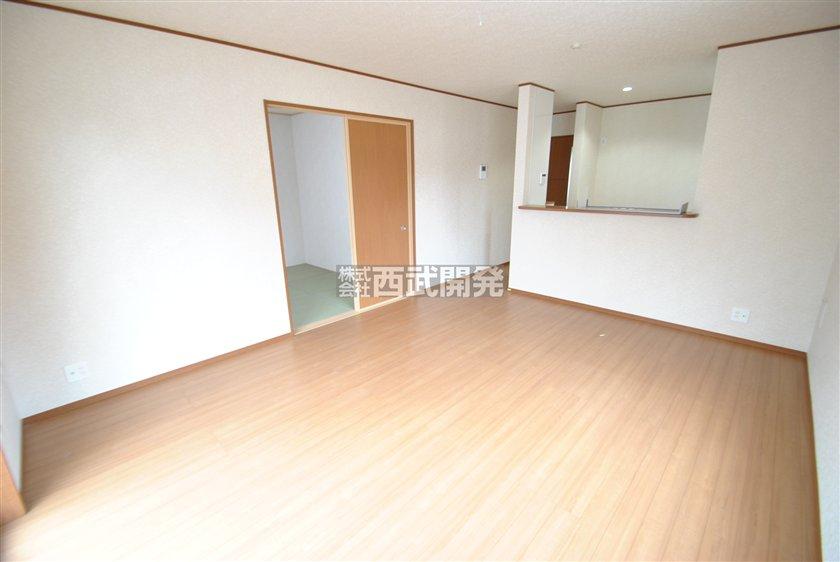 Building 3 (November 2013) Shooting
3号棟(2013年11月)撮影
Bathroom浴室 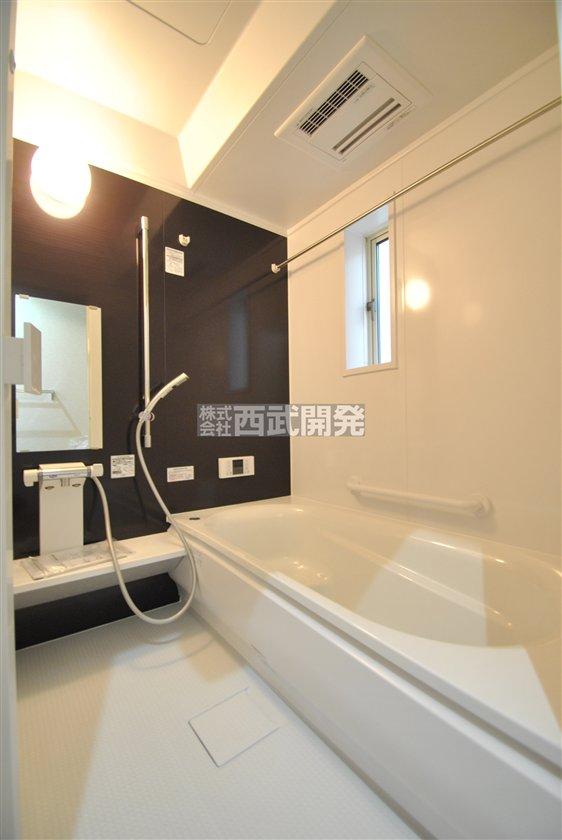 Building 3 (November 2013) Shooting
3号棟(2013年11月)撮影
Kitchenキッチン 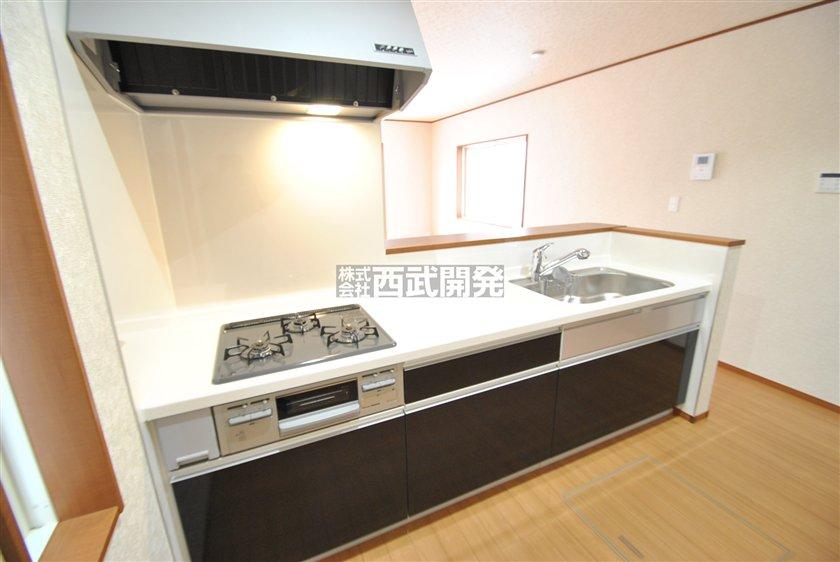 Building 2 Kitchen (November 2013) Shooting
2号棟キッチン(2013年11月)撮影
Non-living roomリビング以外の居室 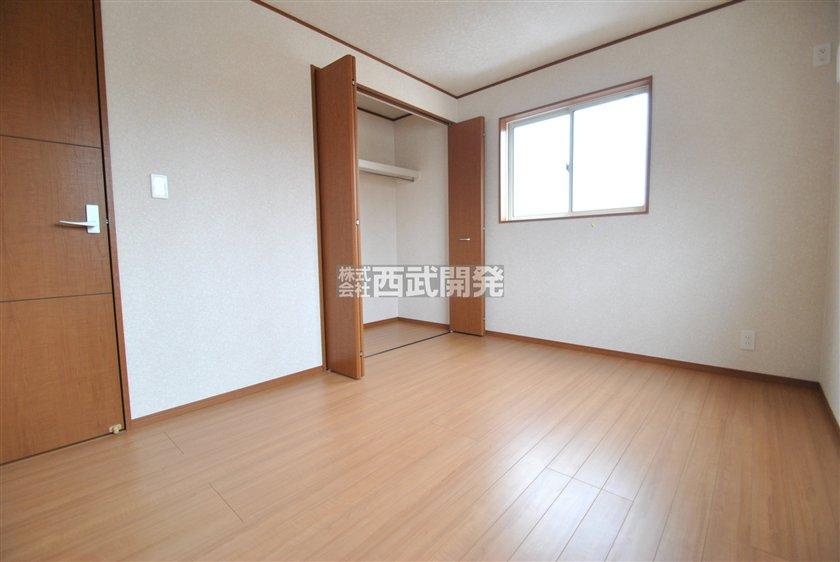 Building 3 (November 2013) Shooting
3号棟(2013年11月)撮影
Wash basin, toilet洗面台・洗面所 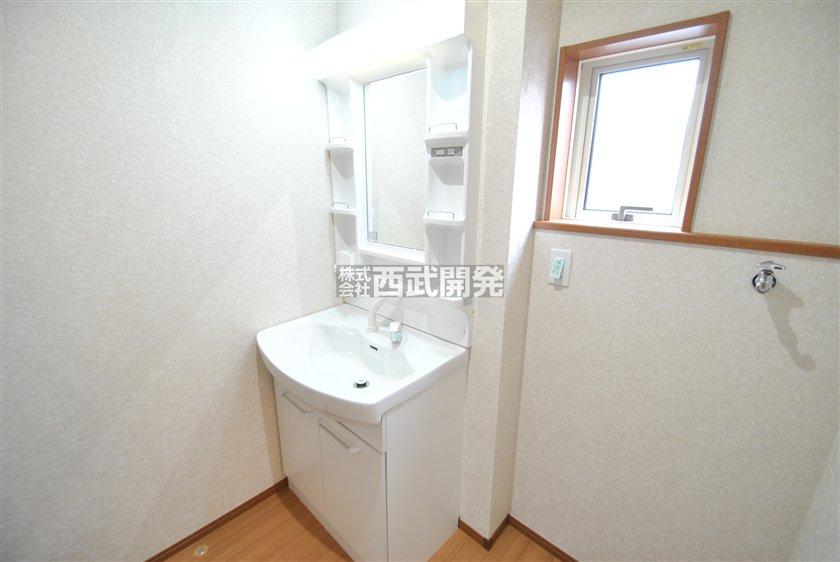 Building 2 washroom (November 2013) Shooting
2号棟洗面所(2013年11月)撮影
Receipt収納 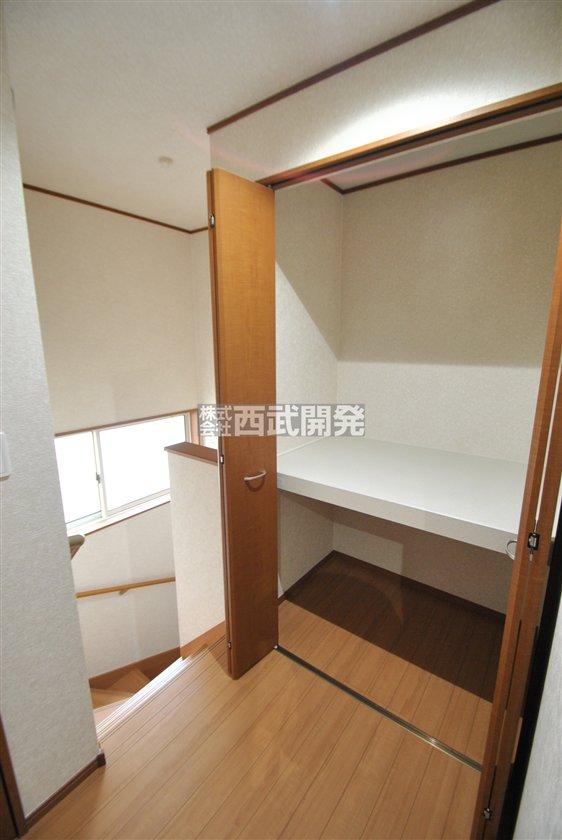 3 Building corridor storage (November 2013) Shooting
3号棟廊下収納(2013年11月)撮影
Toiletトイレ 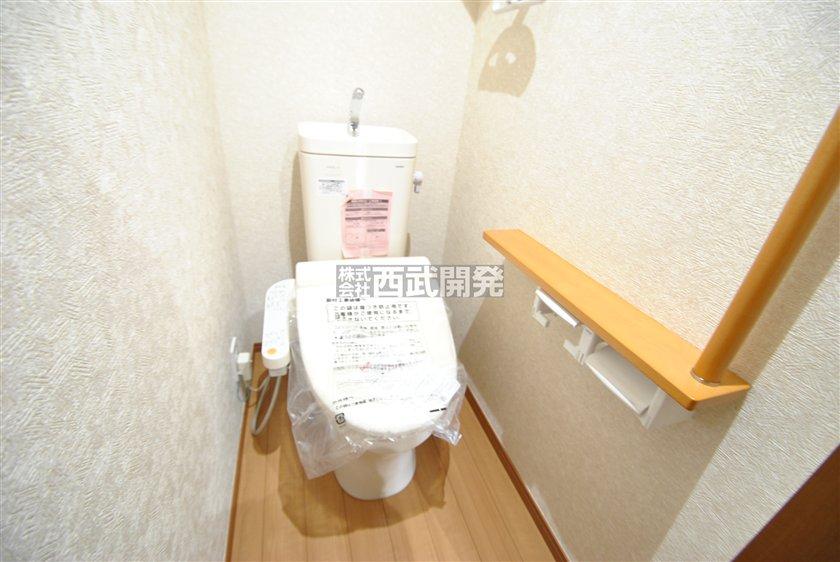 Building 3 (November 2013) Shooting
3号棟(2013年11月)撮影
Primary school小学校 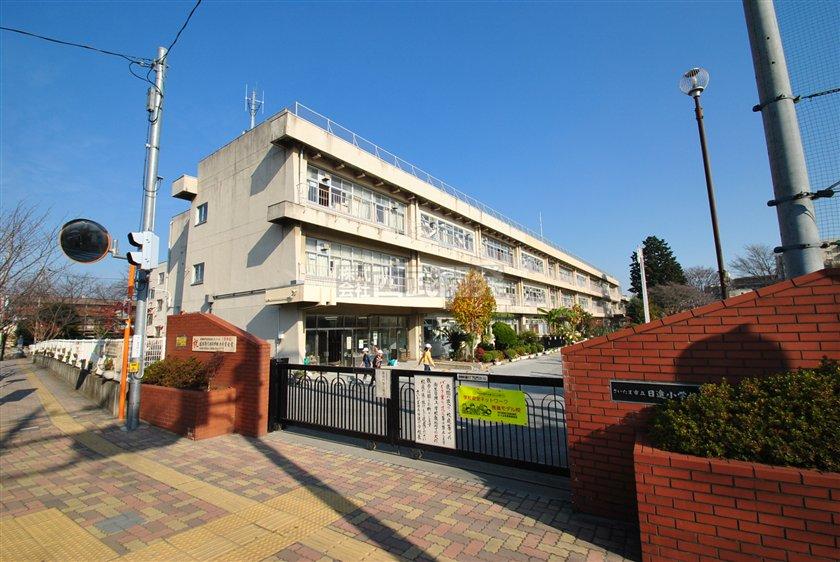 Nissin 700m up to elementary school
日進小学校まで700m
Floor plan間取り図 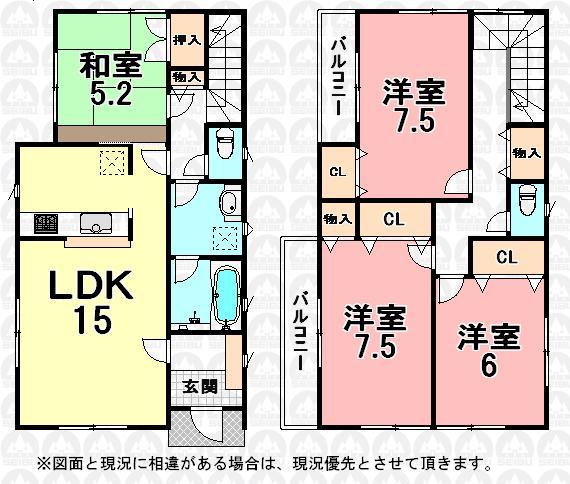 (1 Building), Price 38,800,000 yen, 4LDK, Land area 104.1 sq m , Building area 99.62 sq m
(1号棟)、価格3880万円、4LDK、土地面積104.1m2、建物面積99.62m2
Local appearance photo現地外観写真 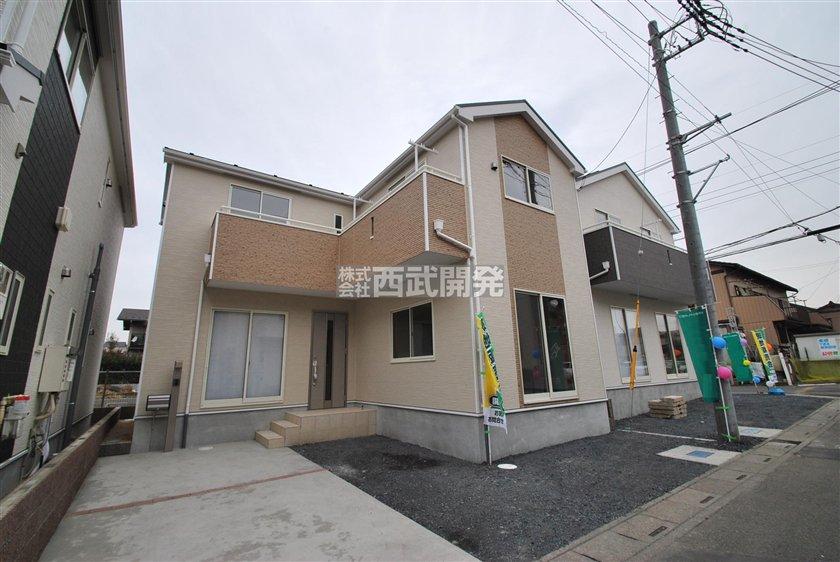 2 Building site (November 2013) Shooting
2号棟現地(2013年11月)撮影
Livingリビング 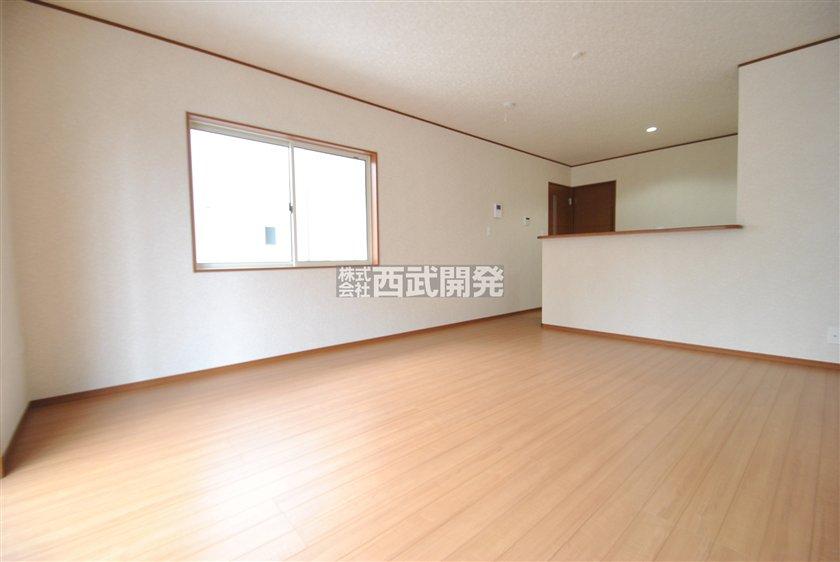 Building 2 Living (November 2013) Shooting
2号棟リビング(2013年11月)撮影
Bathroom浴室 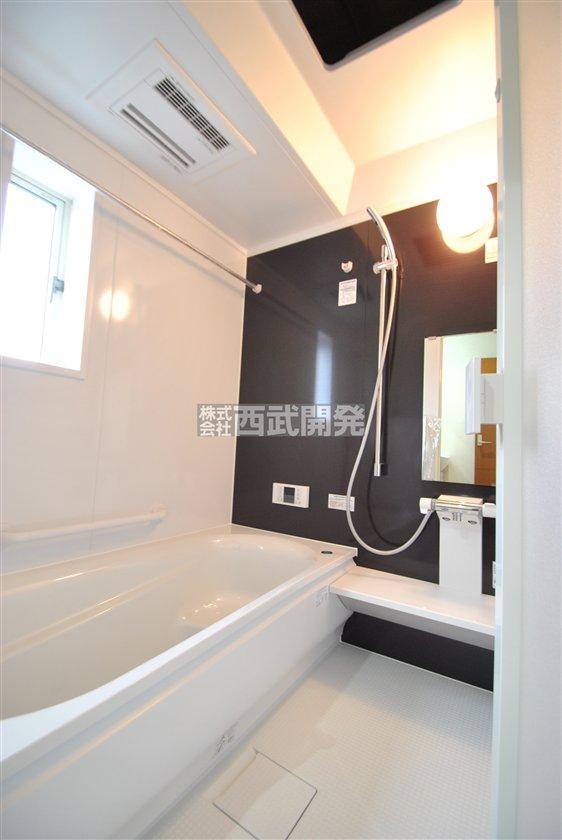 Building 2 bathroom (November 2013) Shooting
2号棟浴室(2013年11月)撮影
Non-living roomリビング以外の居室 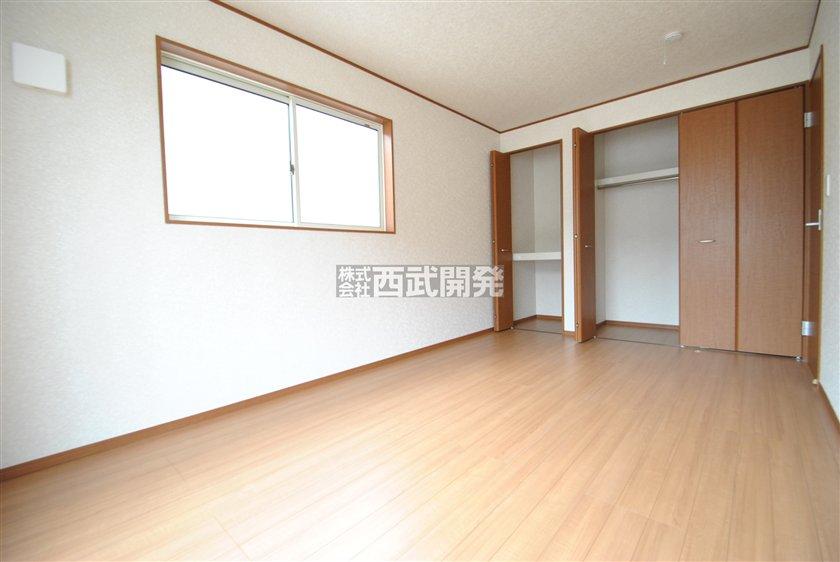 Building 3 (November 2013) Shooting
3号棟(2013年11月)撮影
Toiletトイレ 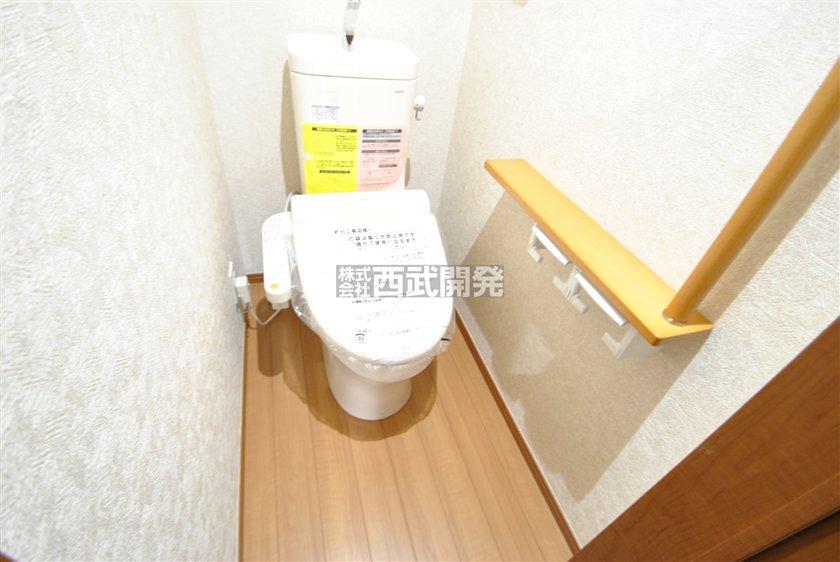 Building 2 toilet (November 2013) Shooting
2号棟トイレ(2013年11月)撮影
Junior high school中学校 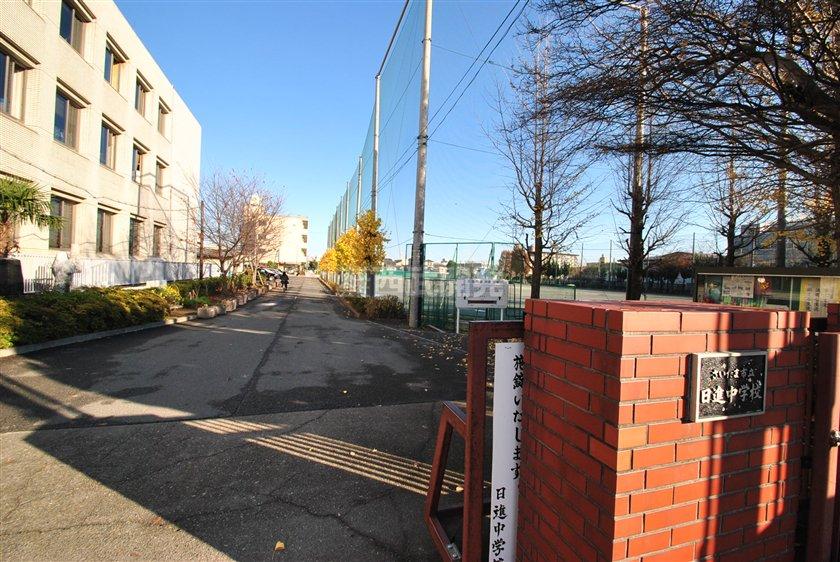 Nissin 780m until junior high school
日進中学校まで780m
Non-living roomリビング以外の居室 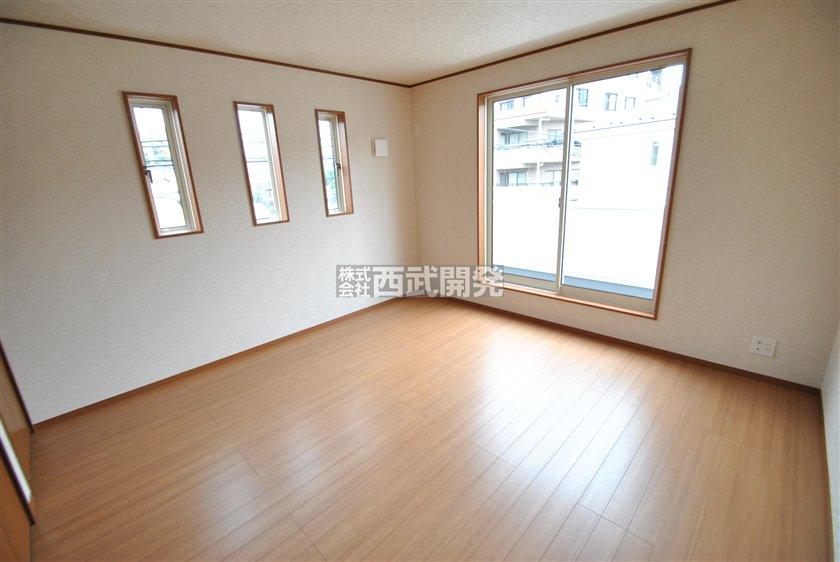 Building 3 (November 2013) Shooting
3号棟(2013年11月)撮影
Supermarketスーパー 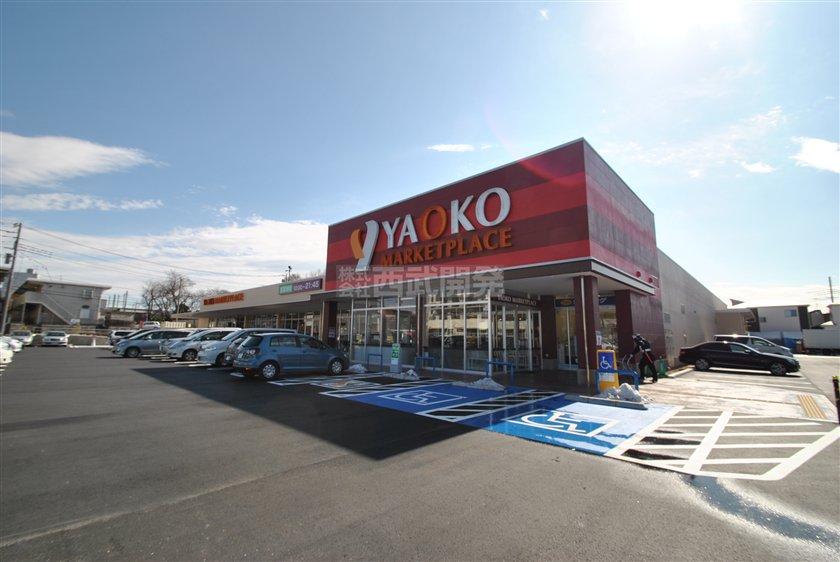 Yaoko Co., Ltd. up to 200m
ヤオコーまで200m
Shopping centreショッピングセンター 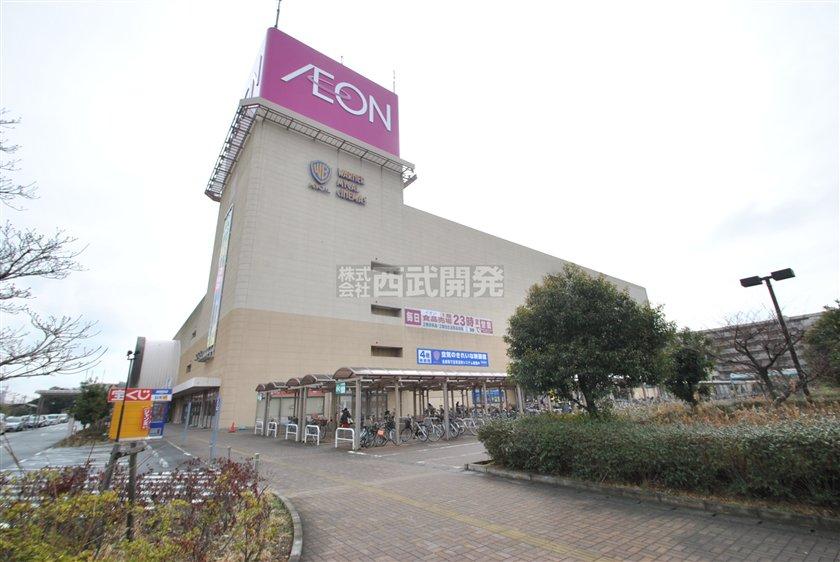 360m until ion
イオンまで360m
Supermarketスーパー 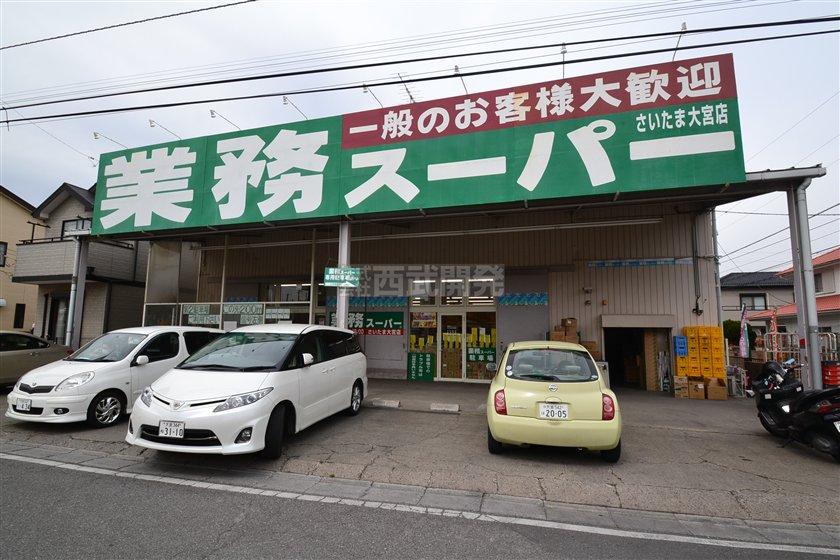 Until the business super 500m
業務スーパーまで500m
Other Environmental Photoその他環境写真 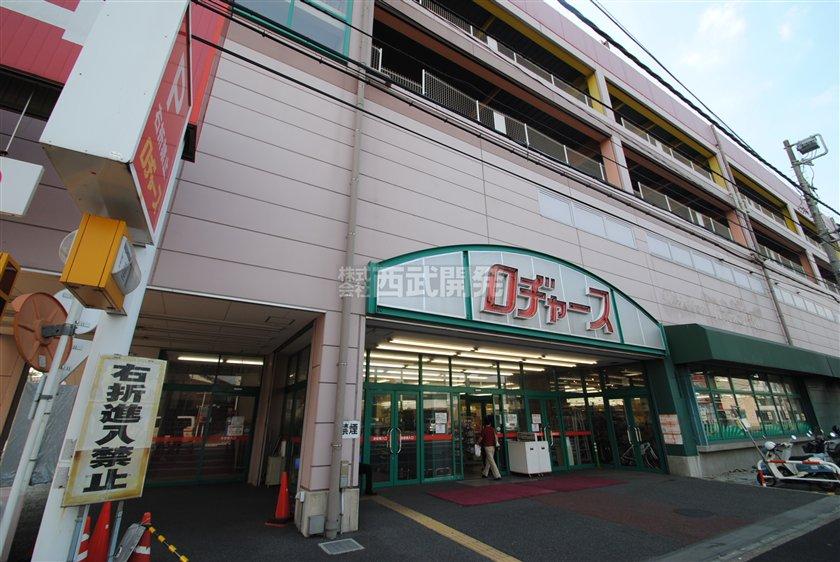 Until Rodjazu 540m
ロヂャーズまで540m
Kindergarten ・ Nursery幼稚園・保育園 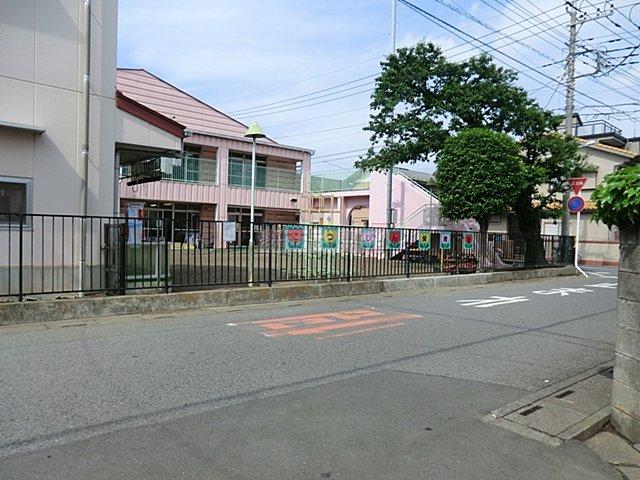 Nissin 770m to nursery school
日進保育園まで770m
Hospital病院 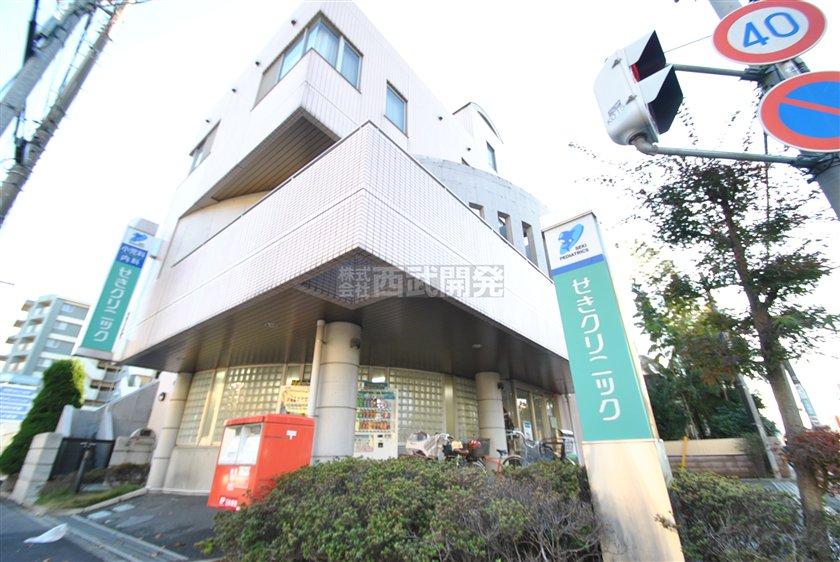 940m to cough clinic
せきクリニックまで940m
Supermarketスーパー 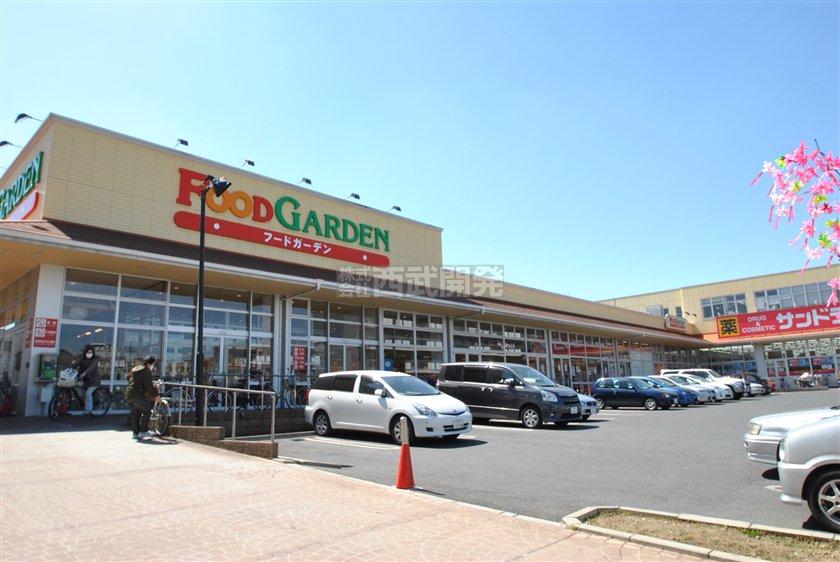 980m until the Food Garden
フードガーデンまで980m
Location
|





























