New Homes » Kanto » Saitama » Kita-ku
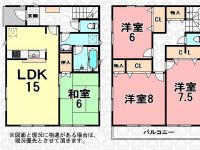 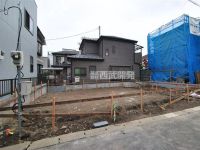
| | Saitama city north district 埼玉県さいたま市北区 |
| JR Keihin-Tohoku Line "Omiya" bus 18 minutes ternary automobile main gate Maefu 6 minutes JR京浜東北線「大宮」バス18分三進自動車正門前歩6分 |
| Residential home under construction in a quiet residential area. Mitsuhashi Since the comprehensive park is also a distance of 580m, How in the day-to-day walk and exercise. 閑静な住宅街で建築中の一戸建て。三橋総合公園も580mの距離なので、日々の散歩や運動にいかがですか。 |
| 2 along the line more accessible, System kitchen, Bathroom Dryer, All room storage, LDK15 tatami mats or more, Face-to-face kitchen, Bathroom 1 tsubo or more, 2-story, All room 6 tatami mats or more, City gas, All rooms are two-sided lighting 2沿線以上利用可、システムキッチン、浴室乾燥機、全居室収納、LDK15畳以上、対面式キッチン、浴室1坪以上、2階建、全居室6畳以上、都市ガス、全室2面採光 |
Features pickup 特徴ピックアップ | | 2 along the line more accessible / System kitchen / Bathroom Dryer / All room storage / LDK15 tatami mats or more / Face-to-face kitchen / Bathroom 1 tsubo or more / 2-story / All room 6 tatami mats or more / City gas / All rooms are two-sided lighting 2沿線以上利用可 /システムキッチン /浴室乾燥機 /全居室収納 /LDK15畳以上 /対面式キッチン /浴室1坪以上 /2階建 /全居室6畳以上 /都市ガス /全室2面採光 | Price 価格 | | 28.8 million yen 2880万円 | Floor plan 間取り | | 4LDK 4LDK | Units sold 販売戸数 | | 1 units 1戸 | Total units 総戸数 | | 1 units 1戸 | Land area 土地面積 | | 100.27 sq m (measured) 100.27m2(実測) | Building area 建物面積 | | 99.83 sq m (measured) 99.83m2(実測) | Driveway burden-road 私道負担・道路 | | Share interests 122 sq m × (1 / 6) 共有持分122m2×(1/6) | Completion date 完成時期(築年月) | | February 2014 2014年2月 | Address 住所 | | Saitama city north district Nisshincho 1 埼玉県さいたま市北区日進町1 | Traffic 交通 | | JR Keihin-Tohoku Line "Omiya" bus 18 minutes ternary automobile main gate Maefu 6 minutes
Saitama new urban transport Inasen "Railway Museum" walk 26 minutes
JR Utsunomiya Line "Omiya" bus 18 minutes ternary automobile main gate Maefu 6 minutes JR京浜東北線「大宮」バス18分三進自動車正門前歩6分
埼玉新都市交通伊奈線「鉄道博物館」歩26分
JR宇都宮線「大宮」バス18分三進自動車正門前歩6分
| Person in charge 担当者より | | Person in charge of real-estate and building Enokida Katsuo Age: 30 Daigyokai experience: This is Enokida of six years Motodaiku's (2 class architect) is that great I can have their own home. I also purchased a home and realize. I want to tell this splendor to many people. Memorable life together, Do not try a fun house hunting? 担当者宅建榎田 勝男年齢:30代業界経験:6年元大工さん(2級建築士)の榎田です自分のお家を持つ事って素晴らしい事ですよ。私も自宅を購入し実感しました。この素晴らしさを多くの方に伝えたいです。一緒に一生思い出に残る、楽しい家探しをしてみませか? | Contact お問い合せ先 | | TEL: 0800-603-0679 [Toll free] mobile phone ・ Also available from PHS
Caller ID is not notified
Please contact the "saw SUUMO (Sumo)"
If it does not lead, If the real estate company TEL:0800-603-0679【通話料無料】携帯電話・PHSからもご利用いただけます
発信者番号は通知されません
「SUUMO(スーモ)を見た」と問い合わせください
つながらない方、不動産会社の方は
| Time residents 入居時期 | | February 2014 schedule 2014年2月予定 | Land of the right form 土地の権利形態 | | Ownership 所有権 | Structure and method of construction 構造・工法 | | Wooden 2-story 木造2階建 | Overview and notices その他概要・特記事項 | | Contact: Enokida Katsuo, Facilities: city gas, Building confirmation number: No. HPA-13-06861-1, Parking: car space 担当者:榎田 勝男、設備:都市ガス、建築確認番号:第HPA-13-06861-1号、駐車場:カースペース | Company profile 会社概要 | | <Mediation> Minister of Land, Infrastructure and Transport (3) No. 006323 (Ltd.) Seibu development Omiya Yubinbango330-0843 Saitama Omiya-ku, Yoshiki-cho 1-42-1 <仲介>国土交通大臣(3)第006323号(株)西武開発大宮店〒330-0843 埼玉県さいたま市大宮区吉敷町1-42-1 |
Floor plan間取り図 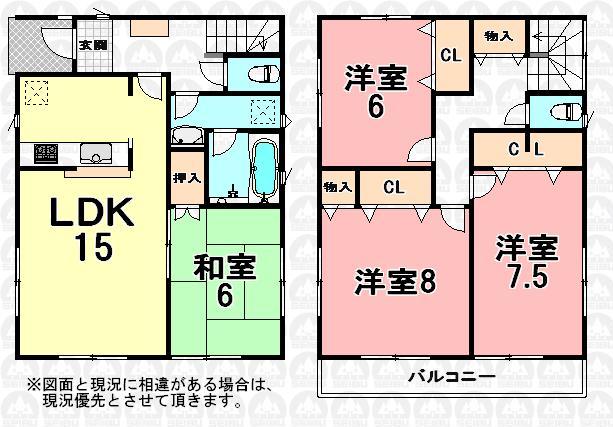 28.8 million yen, 4LDK, Land area 100.27 sq m , Building area 99.83 sq m
2880万円、4LDK、土地面積100.27m2、建物面積99.83m2
Local appearance photo現地外観写真 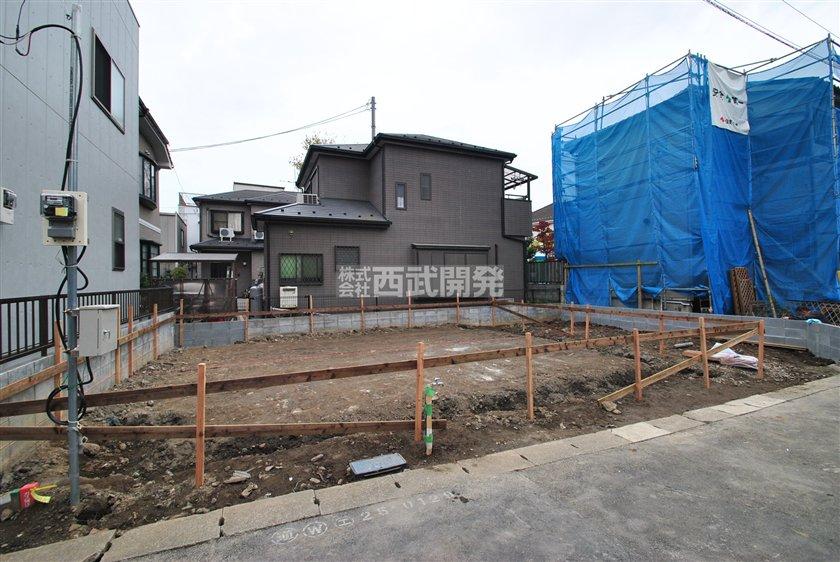 Local (11 May 2013) Shooting
現地(2013年11月)撮影
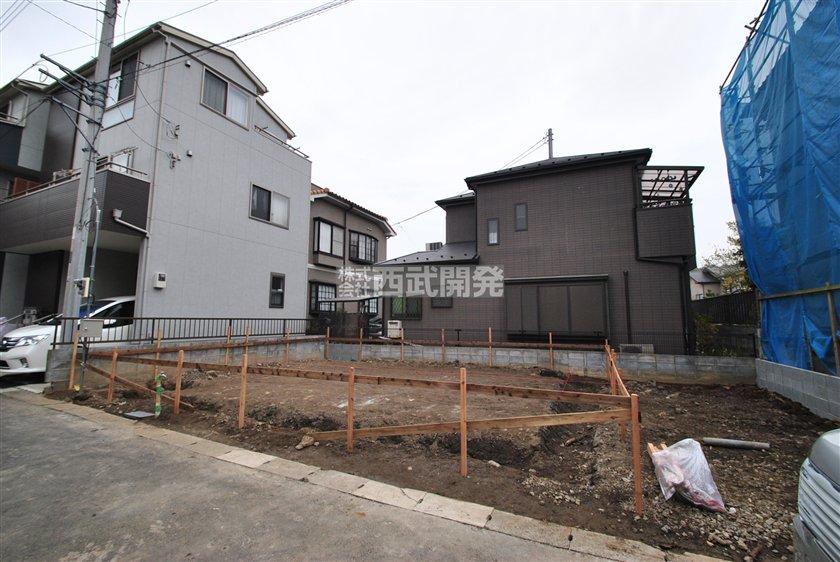 Local (11 May 2013) Shooting
現地(2013年11月)撮影
Local photos, including front road前面道路含む現地写真 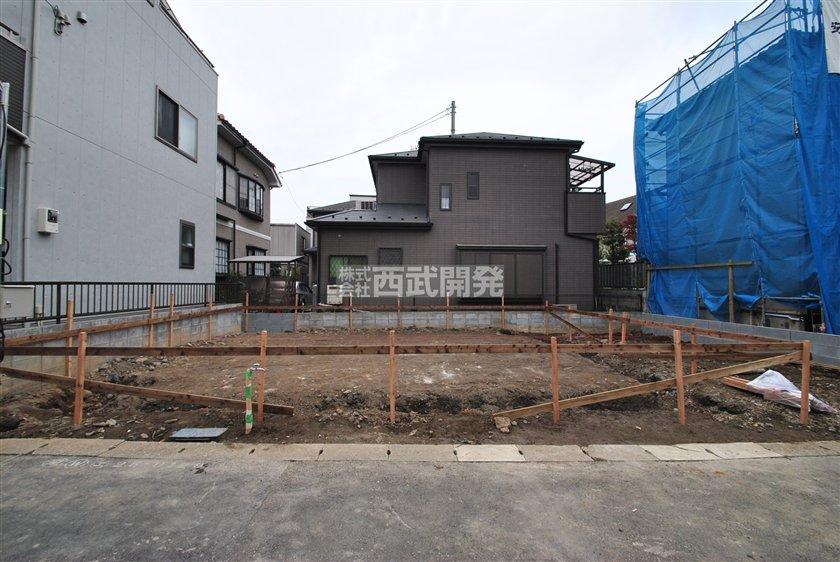 Local (11 May 2013) Shooting
現地(2013年11月)撮影
Primary school小学校 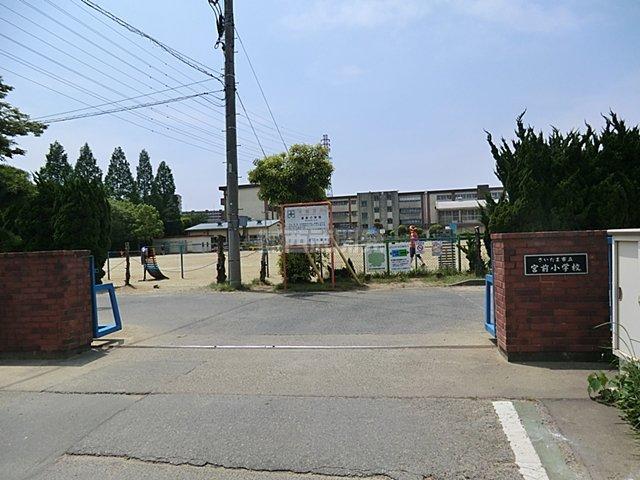 Miyamae 1000m up to elementary school
宮前小学校まで1000m
Junior high school中学校 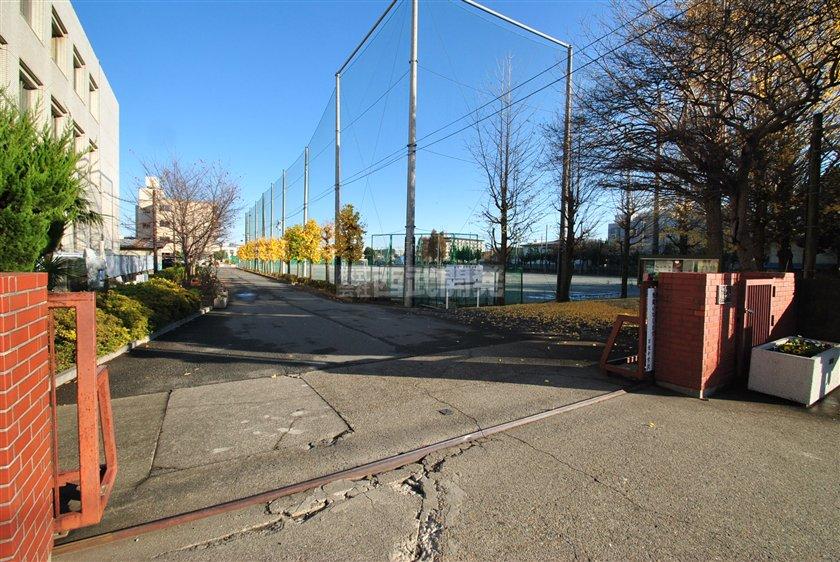 Nissin 1600m until junior high school
日進中学校まで1600m
Supermarketスーパー 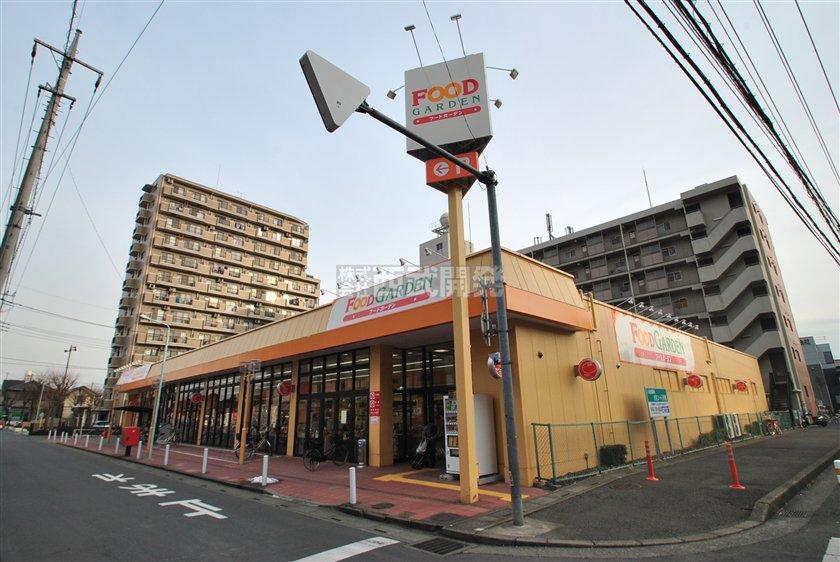 1100m until the Food Garden
フードガーデンまで1100m
Shopping centreショッピングセンター 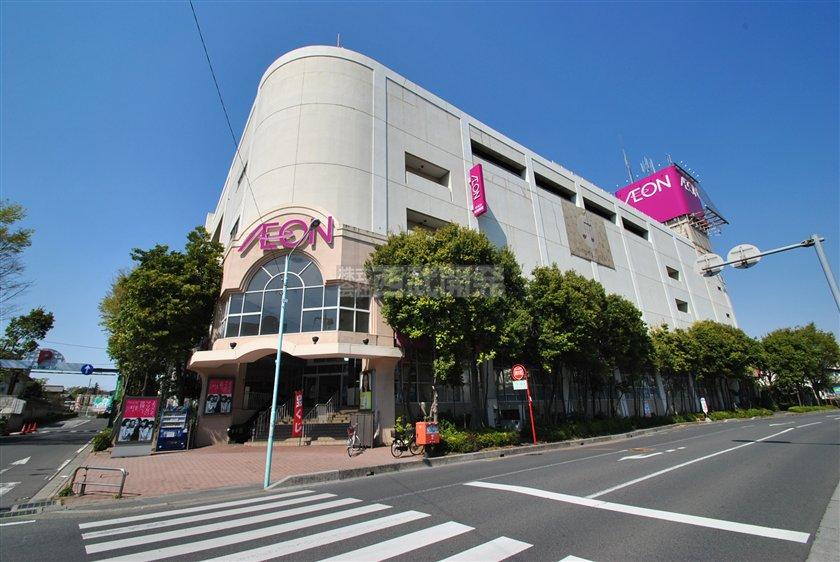 1000m to ion
イオンまで1000m
Other Environmental Photoその他環境写真 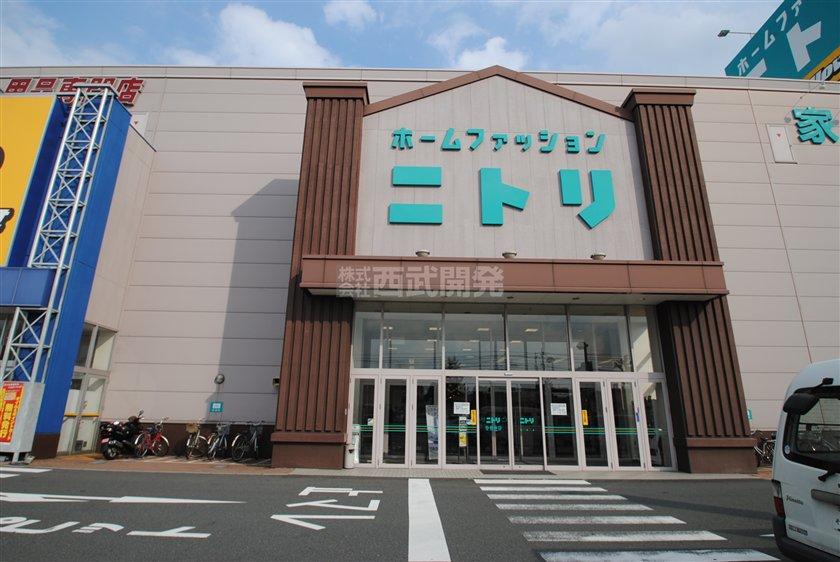 900m to Nitori
ニトリまで900m
Hospital病院 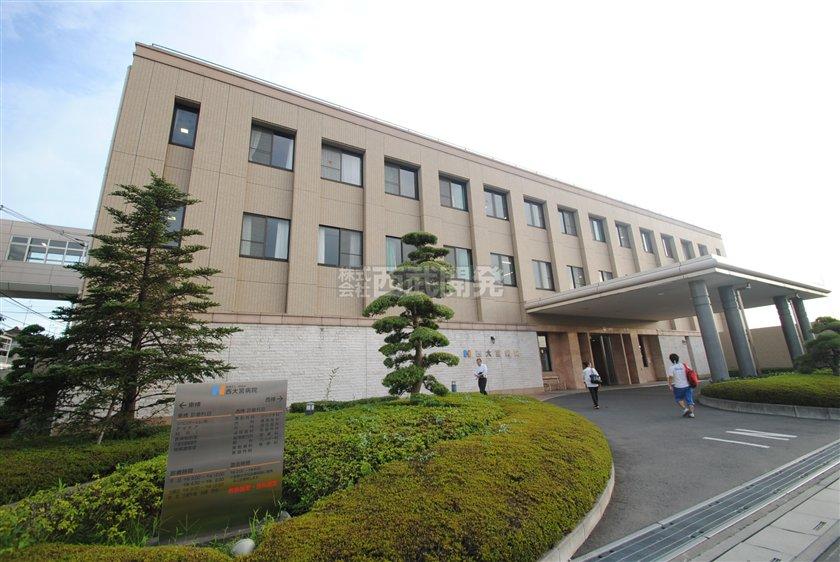 1500m to the west Omiya hospital
西大宮病院まで1500m
Convenience storeコンビニ 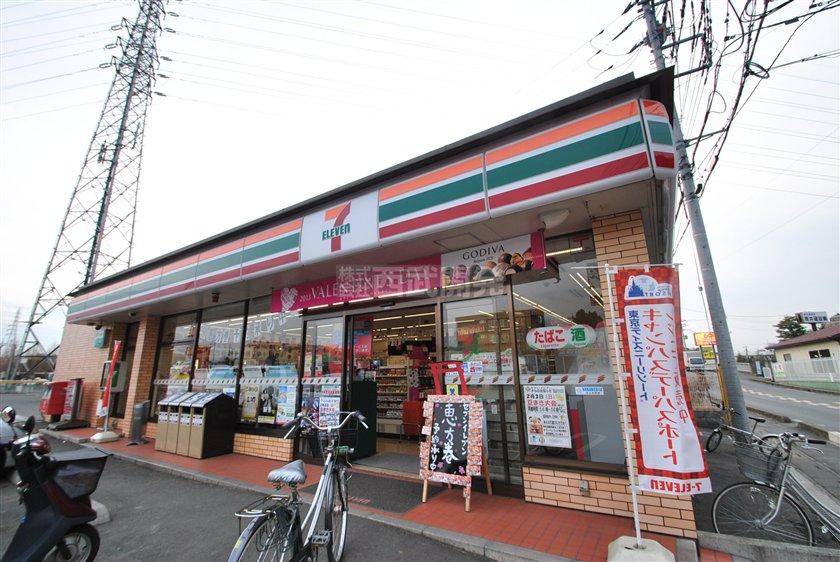 Until the Seven-Eleven 400m
セブンイレブンまで400m
Park公園 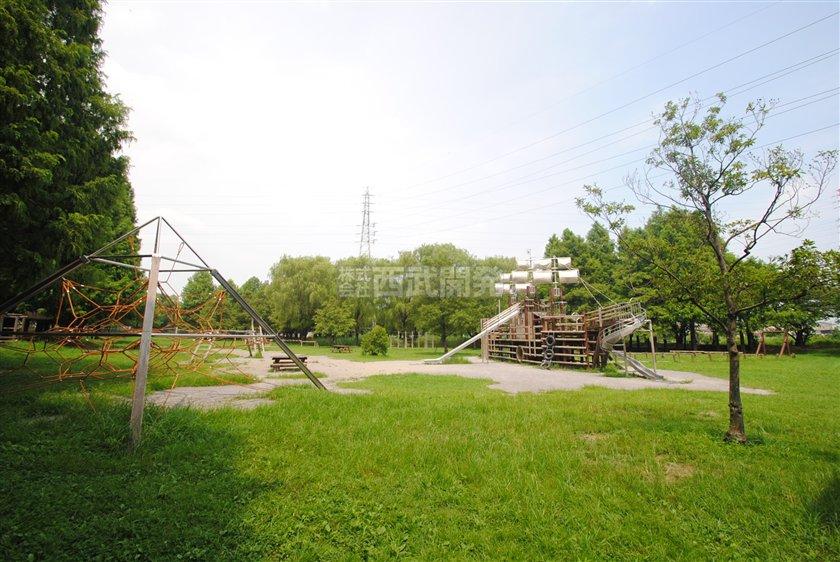 Mitsuhashi 580m until the comprehensive park
三橋総合公園まで580m
Drug storeドラッグストア 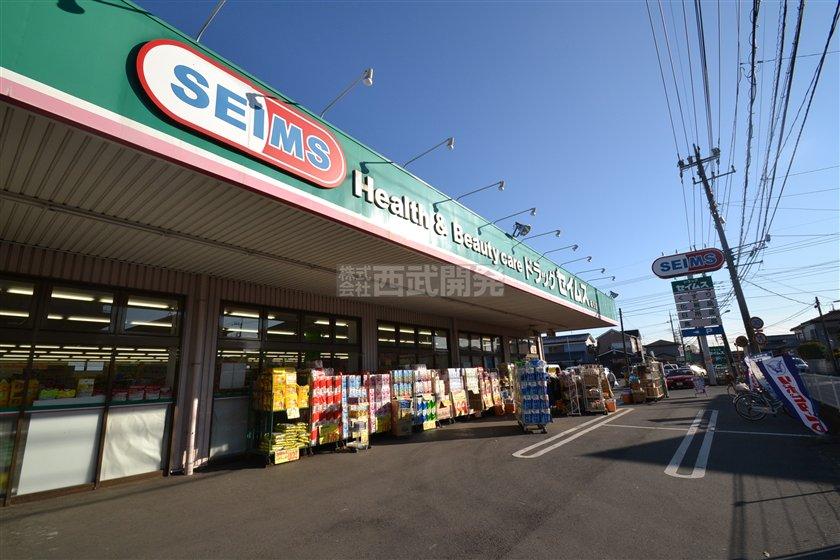 1000m to Seimusu
セイムスまで1000m
Location
|














