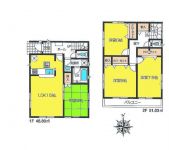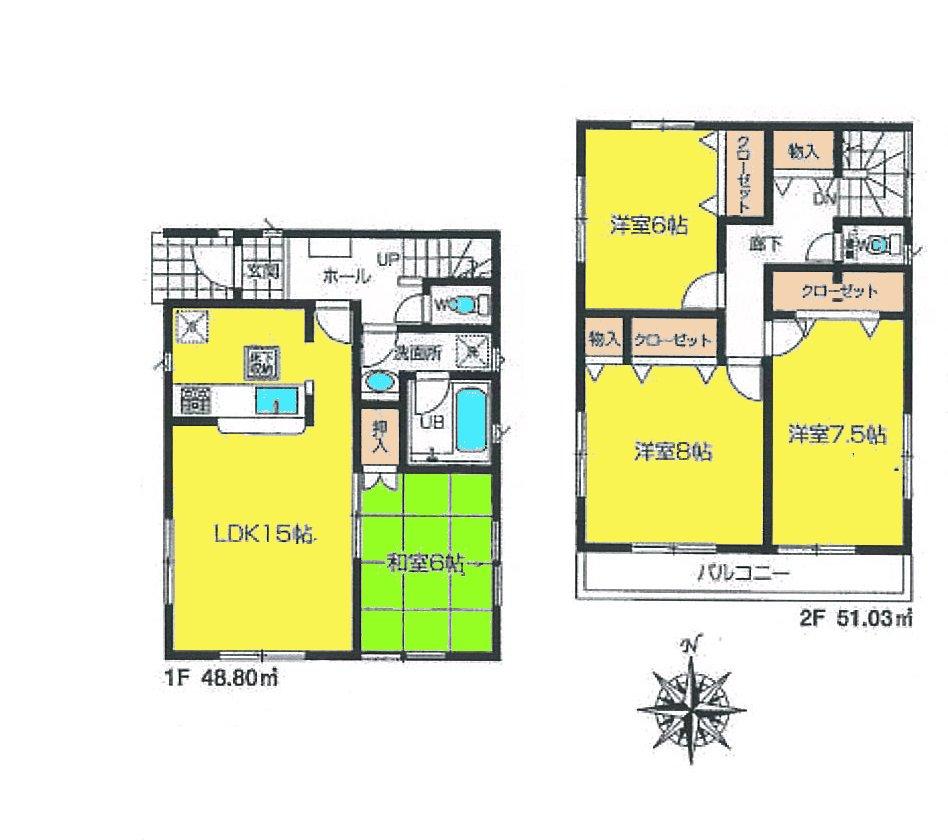|
|
Saitama city north district
埼玉県さいたま市北区
|
|
JR Kawagoe Line "Nisshin" walk 28 minutes
JR川越線「日進」歩28分
|
|
◆ Face-to-face kitchen 15 Pledge! ◆ With bathroom dryer! ◆ Washlet lid auto function toilet! ◆ Wood P30 with ten thousand!
◆対面キッチン15帖!◆浴室乾燥機付!◆ウオシュレットふたオート機能トイレ!◆木材P30万付!
|
|
Pre-ground survey, 2 along the line more accessible, System kitchen, Bathroom Dryer, All room storage, LDK15 tatami mats or moreese-style room, Shaping land, garden, Washbasin with shower, Face-to-face kitchen, Barrier-free, Toilet 2 places, Bathroom 1 tsubo or more, 2-story, Double-glazing, Warm water washing toilet seat, Underfloor Storage, The window in the bathroom, TV monitor interphone, City gas
地盤調査済、2沿線以上利用可、システムキッチン、浴室乾燥機、全居室収納、LDK15畳以上、和室、整形地、庭、シャワー付洗面台、対面式キッチン、バリアフリー、トイレ2ヶ所、浴室1坪以上、2階建、複層ガラス、温水洗浄便座、床下収納、浴室に窓、TVモニタ付インターホン、都市ガス
|
Features pickup 特徴ピックアップ | | Pre-ground survey / 2 along the line more accessible / System kitchen / Bathroom Dryer / All room storage / LDK15 tatami mats or more / Japanese-style room / Shaping land / garden / Washbasin with shower / Face-to-face kitchen / Barrier-free / Toilet 2 places / Bathroom 1 tsubo or more / 2-story / Double-glazing / Warm water washing toilet seat / Underfloor Storage / The window in the bathroom / TV monitor interphone / City gas 地盤調査済 /2沿線以上利用可 /システムキッチン /浴室乾燥機 /全居室収納 /LDK15畳以上 /和室 /整形地 /庭 /シャワー付洗面台 /対面式キッチン /バリアフリー /トイレ2ヶ所 /浴室1坪以上 /2階建 /複層ガラス /温水洗浄便座 /床下収納 /浴室に窓 /TVモニタ付インターホン /都市ガス |
Price 価格 | | 28.8 million yen 2880万円 |
Floor plan 間取り | | 4LDK 4LDK |
Units sold 販売戸数 | | 1 units 1戸 |
Land area 土地面積 | | 100.27 sq m (30.33 tsubo) (Registration) 100.27m2(30.33坪)(登記) |
Building area 建物面積 | | 99.83 sq m (30.19 tsubo) (measured) 99.83m2(30.19坪)(実測) |
Driveway burden-road 私道負担・道路 | | Share interests 122 sq m × (1 / 6), West 4m width 共有持分122m2×(1/6)、西4m幅 |
Completion date 完成時期(築年月) | | February 2014 2014年2月 |
Address 住所 | | Saitama city north district Nisshincho 1 埼玉県さいたま市北区日進町1 |
Traffic 交通 | | JR Kawagoe Line "Nisshin" walk 28 minutes
Saitama new urban transport Inasen "Railway Museum" walk 26 minutes
JR Keihin-Tohoku Line "Omiya" 15 minutes Self-Defense Force main entrance walk 3 minutes by bus JR川越線「日進」歩28分
埼玉新都市交通伊奈線「鉄道博物館」歩26分
JR京浜東北線「大宮」バス15分自衛隊正門歩3分
|
Related links 関連リンク | | [Related Sites of this company] 【この会社の関連サイト】 |
Person in charge 担当者より | | Person in charge of real-estate and building [House Media Saitama] Daiki Hoshi industry experience: is to dating thoroughly up to 5 years customer convincing is my style. It derives together the "real reason that your family chooses its property" in the Company's wealth of information power and your only capital plan to position. Please choose for me. 担当者宅建【ハウスメディアさいたま】星 大輝業界経験:5年お客様が納得いくまでとことんお付き合いするのが私のスタイルです。当社の豊富な情報力とお客様の立場にたった資金プランで「ご家族がその物件を選ぶ本当の理由」を一緒に導き出します。お任せください。 |
Contact お問い合せ先 | | TEL: 0120-854371 [Toll free] Please contact the "saw SUUMO (Sumo)" TEL:0120-854371【通話料無料】「SUUMO(スーモ)を見た」と問い合わせください |
Building coverage, floor area ratio 建ぺい率・容積率 | | 60% ・ 160% 60%・160% |
Time residents 入居時期 | | February 2014 schedule 2014年2月予定 |
Land of the right form 土地の権利形態 | | Ownership 所有権 |
Structure and method of construction 構造・工法 | | Wooden 2-story 木造2階建 |
Use district 用途地域 | | One dwelling 1種住居 |
Other limitations その他制限事項 | | Regulations have by the Landscape Act 景観法による規制有 |
Overview and notices その他概要・特記事項 | | Contact Person [House Media Saitama] Daiki Hoshi, Facilities: Public Water Supply, This sewage, City gas, Building confirmation number: the HPA-13-06861- No., Parking: car space 担当者:【ハウスメディアさいたま】星 大輝、設備:公営水道、本下水、都市ガス、建築確認番号:第HPA-13-06861-号、駐車場:カースペース |
Company profile 会社概要 | | <Mediation> Saitama Governor (5) No. 016625 (Corporation) All Japan Real Estate Association (Corporation) metropolitan area real estate Fair Trade Council member THR housing distribution Group Co., Ltd. House media Saitama Division 1 Yubinbango330-0843 Saitama Omiya-ku, Yoshiki-cho 4-261-1 Capital Building 5th floor <仲介>埼玉県知事(5)第016625号(公社)全日本不動産協会会員 (公社)首都圏不動産公正取引協議会加盟THR住宅流通グループ(株)ハウスメディアさいたま1課〒330-0843 埼玉県さいたま市大宮区吉敷町4-261-1 キャピタルビル5階 |

