New Homes » Kanto » Saitama » Kita-ku
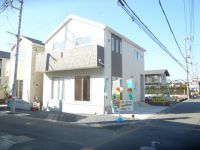 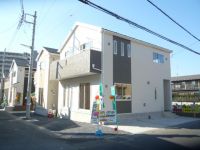
| | Saitama city north district 埼玉県さいたま市北区 |
| Saitama new urban transport Inasen "Railway Museum" walk 9 minutes 埼玉新都市交通伊奈線「鉄道博物館」歩9分 |
| ◆ South road is yang This excellent property ◆ 1 ・ 3 Building solar panels installed already! ◆ Car space 2 units can be! ◆ Popular face-to-face kitchen 15 Pledge! ◆南道路陽当良好物件です◆1・3号棟太陽光パネル設置済!◆カースペース2台可能です!◆人気の対面キッチン15帖! |
| Parking two Allowed, Immediate Available, 2 along the line more accessible, System kitchen, Bathroom Dryer, All room storage, Pre-ground survey, Yang per good, Siemens south road, LDK15 tatami mats or moreese-style room, Shaping land, garden, Washbasin with shower, Face-to-face kitchen, Barrier-free, Toilet 2 places, Bathroom 1 tsubo or more, 2-story, Double-glazing, Warm water washing toilet seat, Nantei, The window in the bathroom, TV monitor interphone, City gas 駐車2台可、即入居可、2沿線以上利用可、システムキッチン、浴室乾燥機、全居室収納、地盤調査済、陽当り良好、南側道路面す、LDK15畳以上、和室、整形地、庭、シャワー付洗面台、対面式キッチン、バリアフリー、トイレ2ヶ所、浴室1坪以上、2階建、複層ガラス、温水洗浄便座、南庭、浴室に窓、TVモニタ付インターホン、都市ガス |
Features pickup 特徴ピックアップ | | Pre-ground survey / Parking two Allowed / Immediate Available / 2 along the line more accessible / System kitchen / Bathroom Dryer / Yang per good / All room storage / Siemens south road / LDK15 tatami mats or more / Japanese-style room / Shaping land / garden / Washbasin with shower / Face-to-face kitchen / Barrier-free / Toilet 2 places / Bathroom 1 tsubo or more / 2-story / Double-glazing / Warm water washing toilet seat / Nantei / The window in the bathroom / TV monitor interphone / City gas 地盤調査済 /駐車2台可 /即入居可 /2沿線以上利用可 /システムキッチン /浴室乾燥機 /陽当り良好 /全居室収納 /南側道路面す /LDK15畳以上 /和室 /整形地 /庭 /シャワー付洗面台 /対面式キッチン /バリアフリー /トイレ2ヶ所 /浴室1坪以上 /2階建 /複層ガラス /温水洗浄便座 /南庭 /浴室に窓 /TVモニタ付インターホン /都市ガス | Price 価格 | | 38,800,000 yen ・ 39,800,000 yen 3880万円・3980万円 | Floor plan 間取り | | 4LDK 4LDK | Units sold 販売戸数 | | 2 units 2戸 | Total units 総戸数 | | 3 units 3戸 | Land area 土地面積 | | 104.1 sq m ・ 111.32 sq m (31.49 tsubo ・ 33.67 tsubo) (Registration) 104.1m2・111.32m2(31.49坪・33.67坪)(登記) | Building area 建物面積 | | 99.62 sq m ~ 99.83 sq m (30.13 tsubo ~ 30.19 tsubo) (measured) 99.62m2 ~ 99.83m2(30.13坪 ~ 30.19坪)(実測) | Driveway burden-road 私道負担・道路 | | Road width: south side about 4m East about 5m public road 道路幅:南側約4m 東側約5m公道 | Completion date 完成時期(築年月) | | November 2013 2013年11月 | Address 住所 | | Saitama city north district Taisei-cho 4 埼玉県さいたま市北区大成町4 | Traffic 交通 | | Saitama new urban transport Inasen "Railway Museum" walk 9 minutes
JR Kawagoe Line "Nisshin" walk 20 minutes
Saitama new urban transportation Inasen "Kamonomiya" walk 21 minutes 埼玉新都市交通伊奈線「鉄道博物館」歩9分
JR川越線「日進」歩20分
埼玉新都市交通伊奈線「加茂宮」歩21分
| Related links 関連リンク | | [Related Sites of this company] 【この会社の関連サイト】 | Person in charge 担当者より | | The person in charge [House Media Saitama] Stone bridge Yohei Age: 30 Daigyokai experience: always 12 years become the customer's point of view to provide "safety and security", At full power in all, To be able to make proposals, We will be happy to help. 担当者【ハウスメディアさいたま】石橋 洋平年齢:30代業界経験:12年常にお客様の立場になって『安心と安全』を提供し、全てにおいて全力で、ご提案できるよう、お手伝いさせて頂きます。 | Contact お問い合せ先 | | TEL: 0120-854371 [Toll free] Please contact the "saw SUUMO (Sumo)" TEL:0120-854371【通話料無料】「SUUMO(スーモ)を見た」と問い合わせください | Building coverage, floor area ratio 建ぺい率・容積率 | | Kenpei rate: 60%, Volume ratio: 200% 建ペい率:60%、容積率:200% | Time residents 入居時期 | | Immediate available 即入居可 | Land of the right form 土地の権利形態 | | Ownership 所有権 | Structure and method of construction 構造・工法 | | Wooden 2-story 木造2階建 | Use district 用途地域 | | Semi-industrial 準工業 | Land category 地目 | | Residential land 宅地 | Other limitations その他制限事項 | | Regulations have by the Landscape Act 景観法による規制有 | Overview and notices その他概要・特記事項 | | Contact Person [House Media Saitama] Stone bridge Yohei, Building confirmation number: No. HPA-13-05022-1 other 担当者:【ハウスメディアさいたま】石橋 洋平、建築確認番号:第HPA-13-05022-1号他 | Company profile 会社概要 | | <Mediation> Saitama Governor (5) No. 016625 (Corporation) All Japan Real Estate Association (Corporation) metropolitan area real estate Fair Trade Council member THR housing distribution Group Co., Ltd. House media Saitama Division 1 Yubinbango330-0843 Saitama Omiya-ku, Yoshiki-cho 4-261-1 Capital Building 5th floor <仲介>埼玉県知事(5)第016625号(公社)全日本不動産協会会員 (公社)首都圏不動産公正取引協議会加盟THR住宅流通グループ(株)ハウスメディアさいたま1課〒330-0843 埼玉県さいたま市大宮区吉敷町4-261-1 キャピタルビル5階 |
Local appearance photo現地外観写真 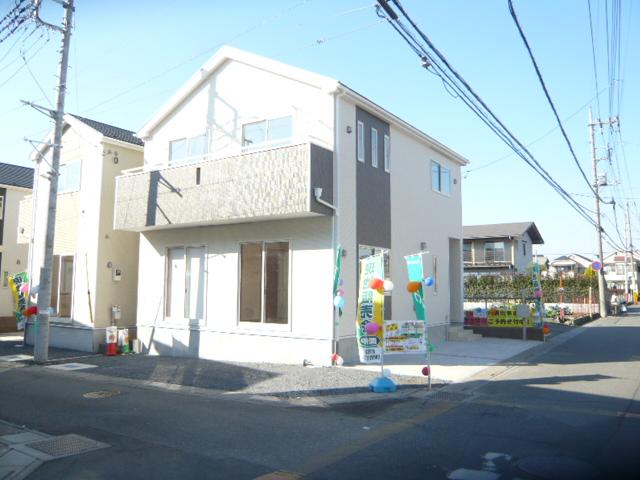 ◆ South road is yang This excellent property ◆ 1 ・ 3 Building solar panels installed already! ◆ Car space 2 units can be! ◆ Popular face-to-face kitchen 15 Pledge!
◆南道路陽当良好物件です◆1・3号棟太陽光パネル設置済!◆カースペース2台可能です!◆人気の対面キッチン15帖!
Local photos, including front road前面道路含む現地写真 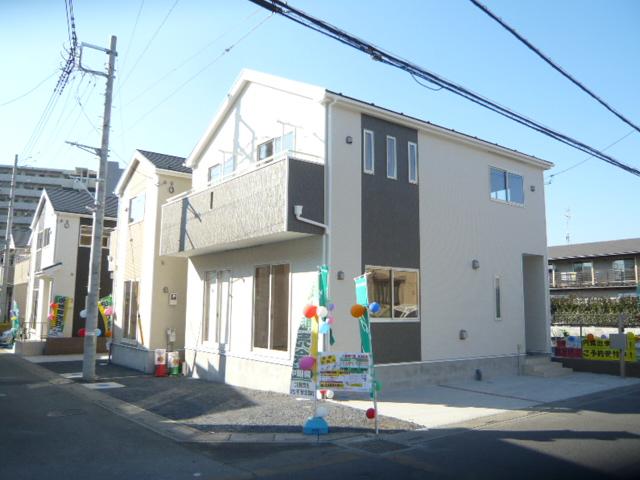 ◆ Is a good southeast corner lot of Hito ~ !
◆陽当の良い南東角地です ~ !
Floor plan間取り図 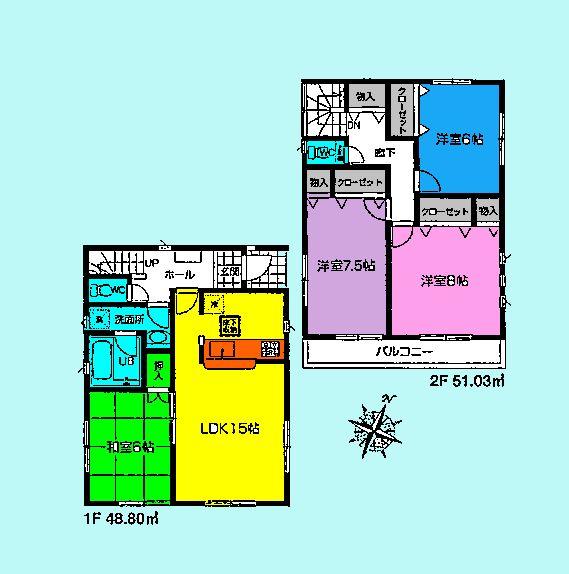 (3 Building), Price 39,800,000 yen, 4LDK, Land area 111.32 sq m , Building area 99.83 sq m
(3号棟)、価格3980万円、4LDK、土地面積111.32m2、建物面積99.83m2
Livingリビング 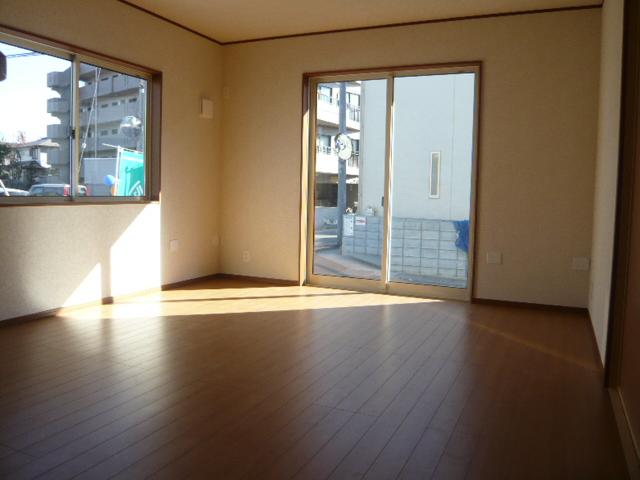 ◆ It is a bright living 1
◆明るいリビングです1
Bathroom浴室 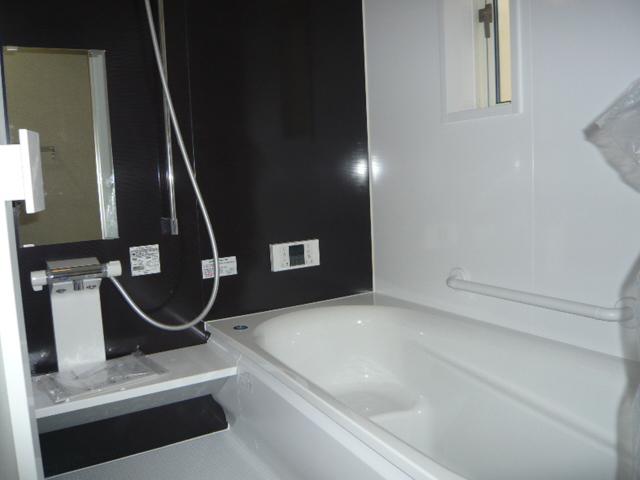 ◆ With 1 tsubo size bathroom dryer!
◆1坪サイズ浴室乾燥機付!
Kitchenキッチン 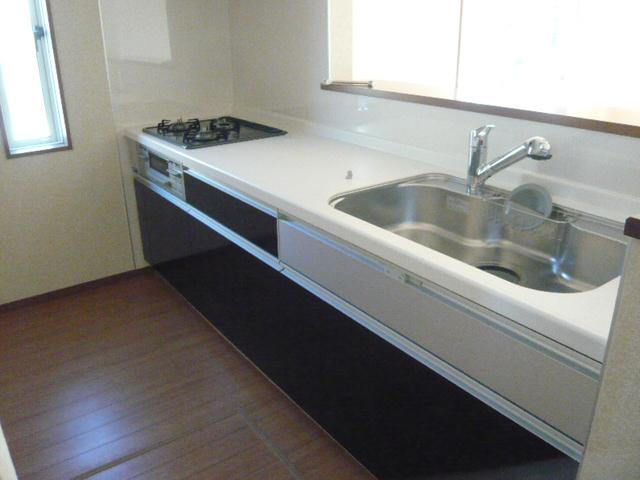 ◆ Bright face-to-face kitchen 15 Pledge!
◆明るい対面キッチン15帖です!
Wash basin, toilet洗面台・洗面所 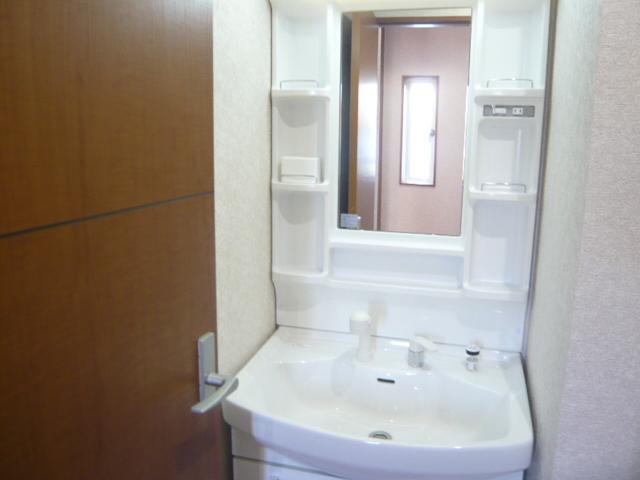 ◆ Wash basin with shampoo dresser!
◆シャンプードレッサー付き洗面台!
Station駅 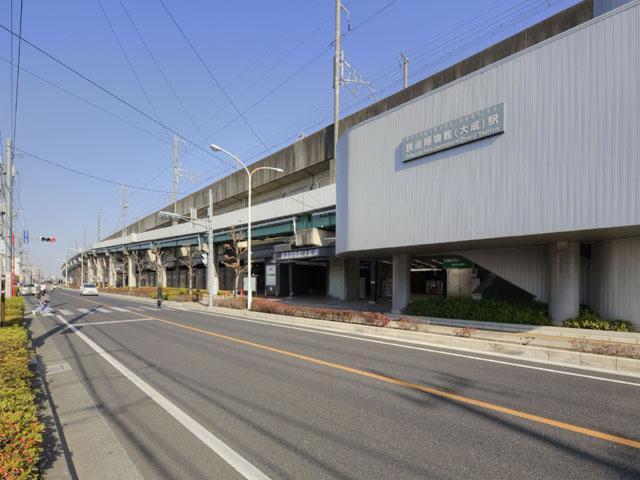 720m to the Train Museum Station
鉄道博物館駅まで720m
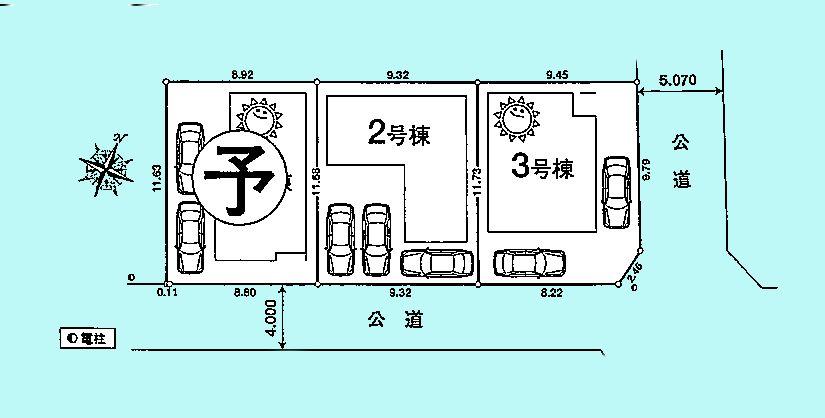 The entire compartment Figure
全体区画図
Floor plan間取り図 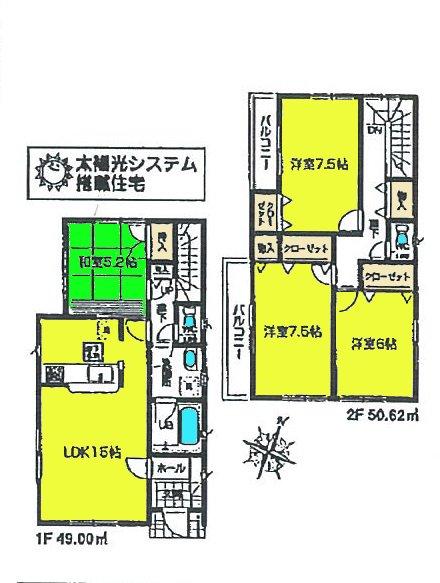 (1), Price 38,800,000 yen, 4LDK, Land area 104.1 sq m , Building area 99.62 sq m
(1)、価格3880万円、4LDK、土地面積104.1m2、建物面積99.62m2
Kitchenキッチン 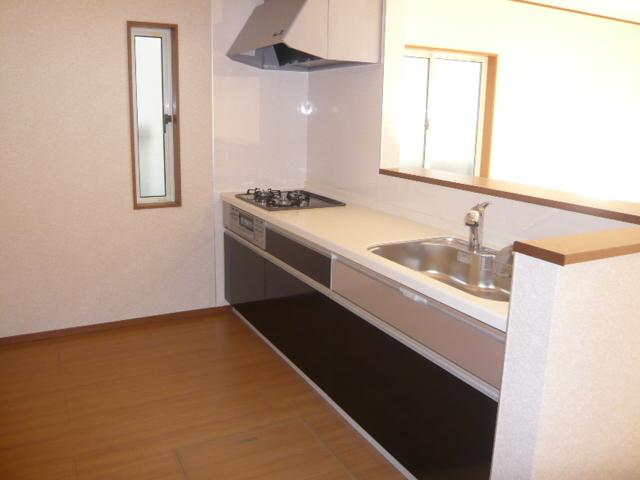 ◆ Bright face-to-face kitchen 15 Pledge!
◆明るい対面キッチン15帖です!
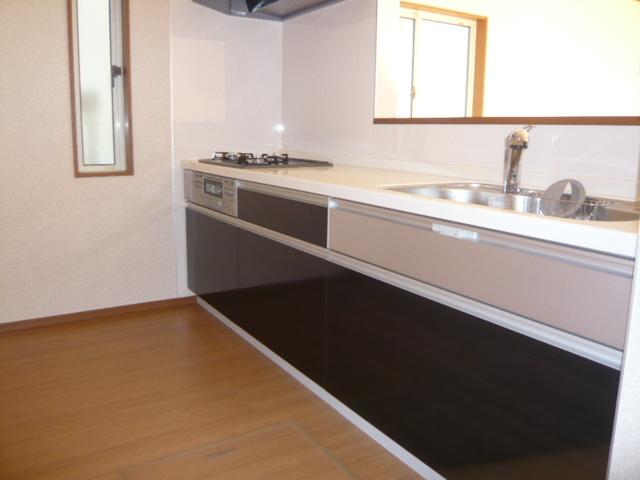 ◆ There is also room kitchen space!
◆キッチンスペースもゆとりあります!
Location
|













