New Homes » Kanto » Saitama » Kita-ku
 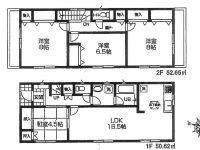
| | Saitama city north district 埼玉県さいたま市北区 |
| JR Takasaki Line "Miyahara" walk 17 minutes JR高崎線「宮原」歩17分 |
| Parking three or more possible, LDK15 tatami mats or more, Land 50 square meters or more, Leafy residential area, Bathroom Dryer, Good view, System kitchen, Around traffic fewer, TV monitor interphone 駐車3台以上可、LDK15畳以上、土地50坪以上、緑豊かな住宅地、浴室乾燥機、眺望良好、システムキッチン、周辺交通量少なめ、TVモニタ付インターホン |
| ━━━━━━ current Earth Le Po Over To ━━━━━━━┃1. . ┃2. Views of the overwhelming view is unobstructed. Bedroom × 2 of the LDK and 8 pledge of pledge ┃3.16 It is also easy to use looks good! ┃4. . We propose the best payment plan to ━━━━━━━━━━━━━━━━━━━━━━━━ customers. ▼ payment example (please try to compare the contents of your Current rent) ▼ mortgage: monthly 74,335 yen (down payment: $ 0 ・ Bonus pay $ 0.00) ※ Regional banks other (2,780 yen ・ 420 times ・ 0.675%) ━━━━━━現 地 レ ポ ー ト━━━━━━━┃1.緑豊かな住宅街の一番角に位置する物件です。┃2.南西側が市街化調整区域に面しておりますので 遮るものがない圧倒的な眺望を望めます。┃3.16帖のLDKと8帖の寝室×2 も使い勝手が良さそうですね!┃4.近くに同仕様の完成物件もありますのでお気軽にお問合せ下さい。━━━━━━━━━━━━━━━━━━━━━━━━お客様に最適な支払いプランをご提案します。▼支払例(現在のお家賃と比較してみて下さい)▼住宅ローン:月々74,335円(頭金:0円・ボーナス払い0円)※地方銀行 他(2,780万円・420回・0.675%) |
Features pickup 特徴ピックアップ | | Parking three or more possible / Land 50 square meters or more / System kitchen / Bathroom Dryer / LDK15 tatami mats or more / Around traffic fewer / TV monitor interphone / Leafy residential area / Good view 駐車3台以上可 /土地50坪以上 /システムキッチン /浴室乾燥機 /LDK15畳以上 /周辺交通量少なめ /TVモニタ付インターホン /緑豊かな住宅地 /眺望良好 | Price 価格 | | 27,800,000 yen 2780万円 | Floor plan 間取り | | 4LDK 4LDK | Units sold 販売戸数 | | 1 units 1戸 | Land area 土地面積 | | 215.77 sq m (65.27 tsubo) (Registration) 215.77m2(65.27坪)(登記) | Building area 建物面積 | | 103.27 sq m (31.23 tsubo) (measured) 103.27m2(31.23坪)(実測) | Driveway burden-road 私道負担・道路 | | Nothing, Northwest 6.3m width 無、北西6.3m幅 | Completion date 完成時期(築年月) | | January 2014 2014年1月 | Address 住所 | | Saitama city north district Nara 埼玉県さいたま市北区奈良町 | Traffic 交通 | | JR Takasaki Line "Miyahara" walk 17 minutes
JR Kawagoe Line "Nisshin" walk 24 minutes
Saitama new urban transportation Inasen "east Miyahara" walk 28 minutes JR高崎線「宮原」歩17分
JR川越線「日進」歩24分
埼玉新都市交通伊奈線「東宮原」歩28分
| Related links 関連リンク | | [Related Sites of this company] 【この会社の関連サイト】 | Person in charge 担当者より | | Person in charge of real-estate and building FP Ishida Norimasa Age: 30 Daigyokai Experience: 10 years modern era of survival of the fittest, And "be chosen" in the course of diversifying customer needs will say that it does not mistake it is the most important keyword. We we believe the safety and pleasure of real estate transactions in the first. 担当者宅建FP石田 典正年齢:30代業界経験:10年現代は適者生存の時代、そしてお客様のニーズも多様化する中で「選ばれる事」が最も大切なキーワードである事は間違えない事と言えるでしょう。私達は不動産取引の安全と喜びを第一に考えております。 | Contact お問い合せ先 | | TEL: 0800-602-7619 [Toll free] mobile phone ・ Also available from PHS
Caller ID is not notified
Please contact the "saw SUUMO (Sumo)"
If it does not lead, If the real estate company TEL:0800-602-7619【通話料無料】携帯電話・PHSからもご利用いただけます
発信者番号は通知されません
「SUUMO(スーモ)を見た」と問い合わせください
つながらない方、不動産会社の方は
| Building coverage, floor area ratio 建ぺい率・容積率 | | 60% ・ 200% 60%・200% | Time residents 入居時期 | | January 2014 2014年1月 | Land of the right form 土地の権利形態 | | Ownership 所有権 | Structure and method of construction 構造・工法 | | Wooden 2-story 木造2階建 | Use district 用途地域 | | One middle and high, Urbanization control area 1種中高、市街化調整区域 | Overview and notices その他概要・特記事項 | | Contact: Ishida Norimasa, Facilities: Public Water Supply, This sewage, Individual LPG, Building Permits reason: control area per building permit requirements, Building confirmation number: No. 13UWI1W Ken 01796, Parking: car space 担当者:石田 典正、設備:公営水道、本下水、個別LPG、建築許可理由:調整区域につき建築許可要、建築確認番号:第13UWI1W建01796号、駐車場:カースペース | Company profile 会社概要 | | <Mediation> Saitama Governor (4) No. 018501 (Corporation) All Japan Real Estate Association (Corporation) metropolitan area real estate Fair Trade Council member THR housing distribution Group Co., Ltd. My Home radar Saitama business 2 Division Yubinbango337-0051 Saitama Minuma Ku Higashiomiya 5-40-18 <仲介>埼玉県知事(4)第018501号(公社)全日本不動産協会会員 (公社)首都圏不動産公正取引協議会加盟THR住宅流通グループ(株)マイホームレーダーさいたま営業2課〒337-0051 埼玉県さいたま市見沼区東大宮5-40-18 |
Compartment figure区画図 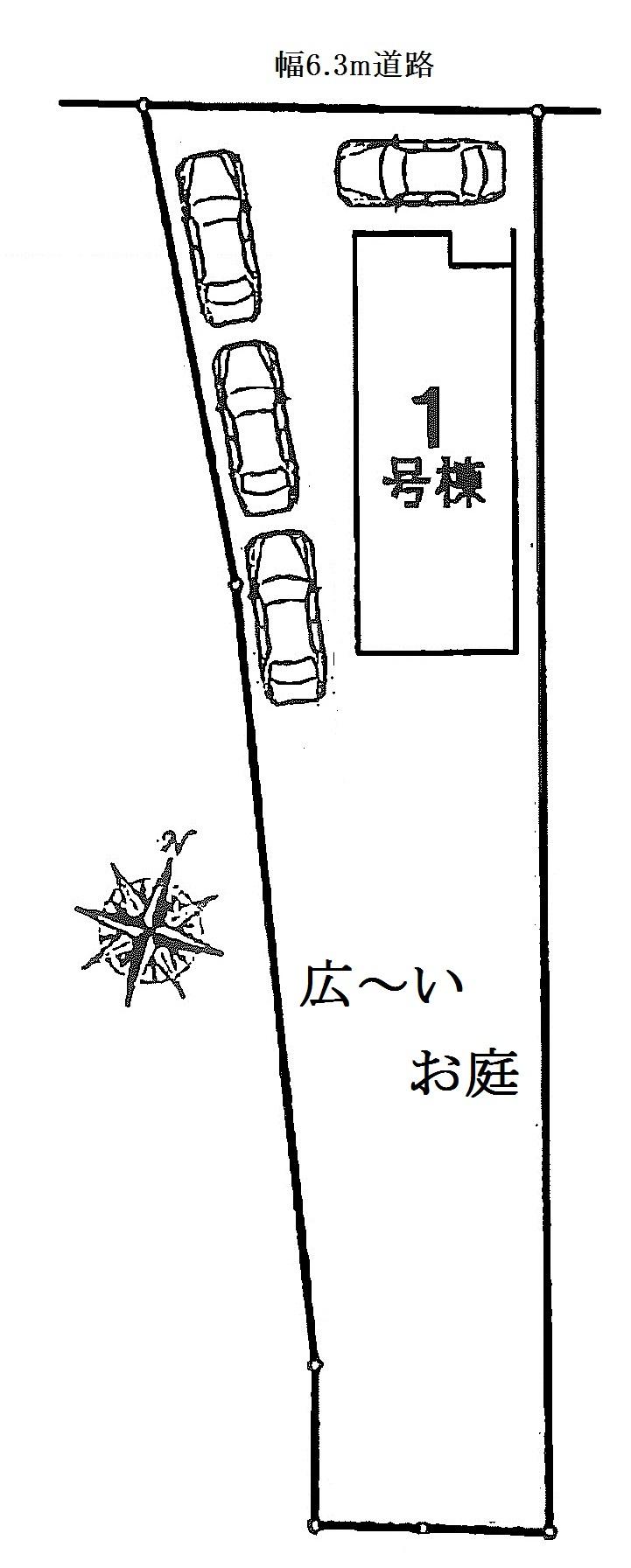 27,800,000 yen, 4LDK, Land area 215.77 sq m , Building area 103.27 sq m
2780万円、4LDK、土地面積215.77m2、建物面積103.27m2
Floor plan間取り図 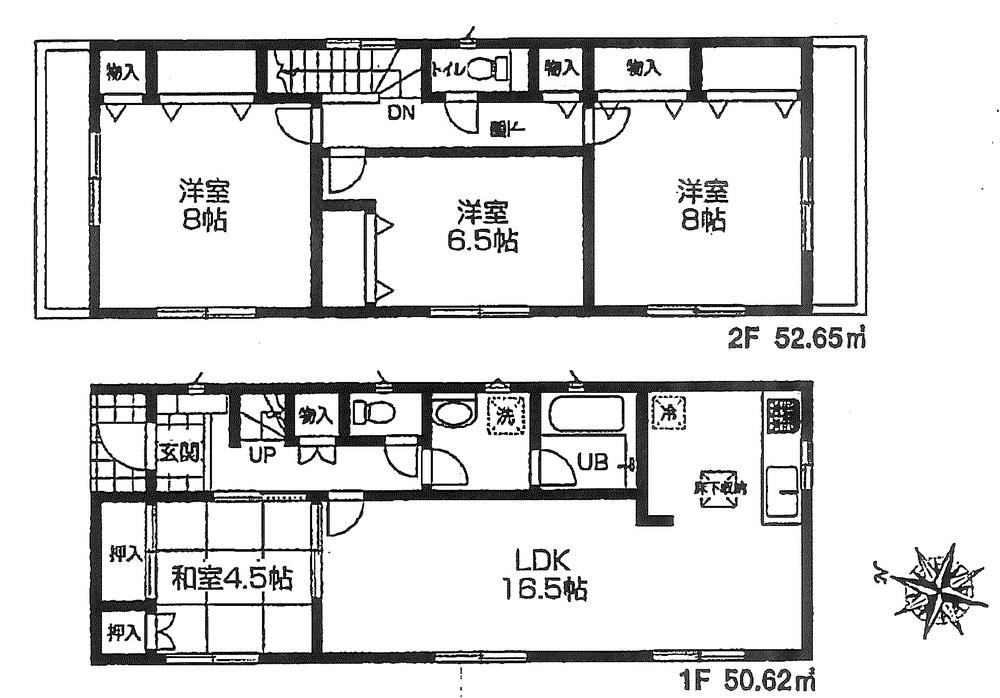 27,800,000 yen, 4LDK, Land area 215.77 sq m , Building area 103.27 sq m
2780万円、4LDK、土地面積215.77m2、建物面積103.27m2
Supermarketスーパー 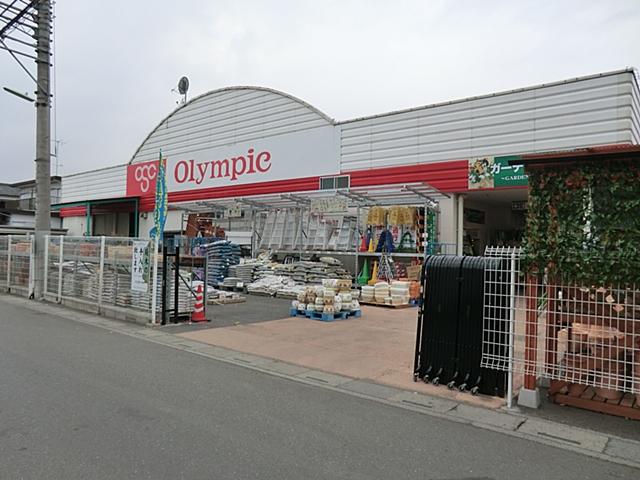 734m to Olympic Miyahara shop
Olympic宮原店まで734m
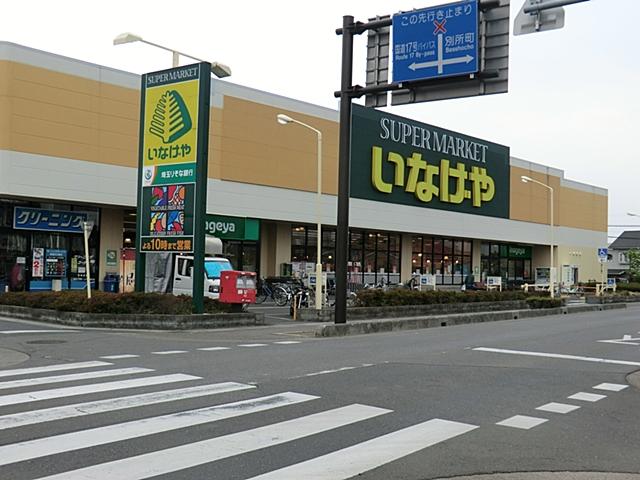 775m until Inageya Omiya Miyahara shop
いなげや大宮宮原店まで775m
Primary school小学校 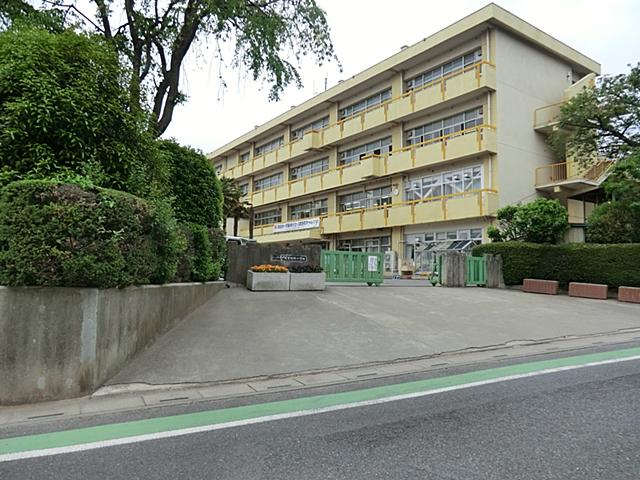 1350m until the Saitama Municipal Omiya Bessho Elementary School
さいたま市立大宮別所小学校まで1350m
Junior high school中学校 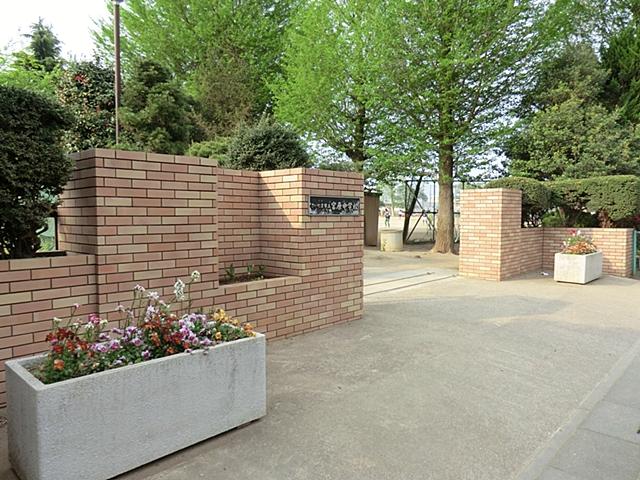 1210m until the Saitama Municipal Miyahara Junior High School
さいたま市立宮原中学校まで1210m
Kindergarten ・ Nursery幼稚園・保育園 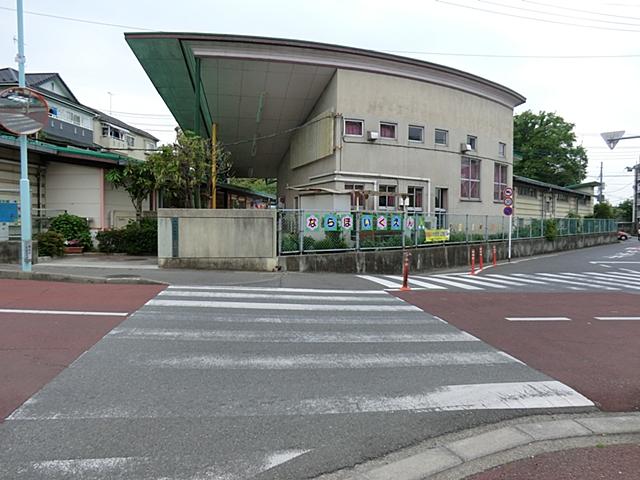 776m until the Saitama Municipal Nara nursery
さいたま市立奈良保育園まで776m
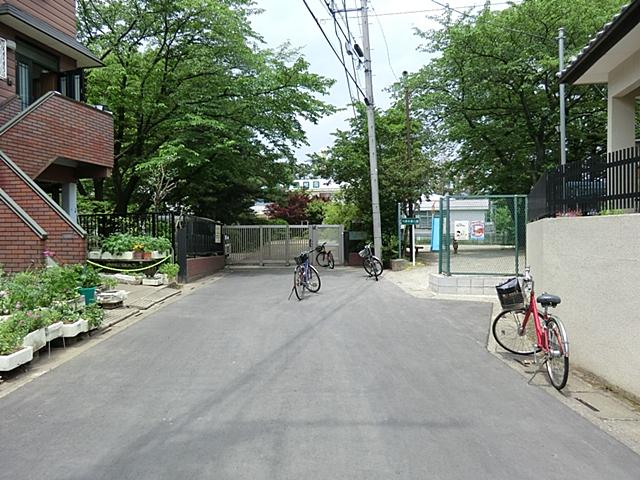 Seigakuin 1279m to annex green kindergarten
聖学院大学附属みどり幼稚園まで1279m
Location
|









