New Homes » Kanto » Saitama » Midori-ku
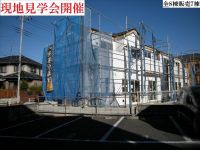 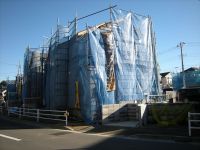
| | Saitama Midori Ward 埼玉県さいたま市緑区 |
| JR Keihin Tohoku Line "Kitaurawa" 15 minutes Kitayadori walk 6 minutes by bus JR京浜東北線「北浦和」バス15分北宿歩6分 |
| ☆ Local guidance meetings! ■ We will at any time be announced in your convenience time and date. ■ All eight buildings ■ Zenshitsuminami direction ■ Face-to-face chitin ■ Mortgage performance evaluation of the peace of mind ■ South side two-sided balcony ☆現地案内会開催! ■ご都合のよい日時にいつでもご案内させていただきます。■全8棟 ■全室南向き ■対面キチン■安心の住宅性能評価付■南側2面バルコニー |
| <Property features> face-to-face kitchen, Zenshitsuminami direction, Design house performance with evaluation, Yang per good, Shaping land, City gas, Construction housing performance with evaluation, Corresponding to the flat-35S, Pre-ground survey, 2 along the line more accessible, Energy-saving water heaters, It is close to the city, Facing south, System kitchen, All room storage, Flat to the station, A quiet residential area, Around traffic fewer, Or more before road 6m, Washbasin with shower, Barrier-free, Bathroom 1 tsubo or more, 2-story, 2 or more sides balcony, South balcony, Double-glazing, Warm water washing toilet seat, Nantei, Underfloor Storage, The window in the bathroom, TV monitor interphone, Leafy residential area, Ventilation good, All living room flooring, All room 6 tatami mats or more, Storeroom, All rooms are two-sided lighting, Flat terrain <物件特徴>対面式キッチン、全室南向き、設計住宅性能評価付、陽当り良好、整形地、都市ガス、建設住宅性能評価付、フラット35Sに対応、地盤調査済、2沿線以上利用可、省エネ給湯器、市街地が近い、南向き、システムキッチン、全居室収納、駅まで平坦、閑静な住宅地、周辺交通量少なめ、前道6m以上、シャワー付洗面台、バリアフリー、浴室1坪以上、2階建、2面以上バルコニー、南面バルコニー、複層ガラス、温水洗浄便座、南庭、床下収納、浴室に窓、TVモニタ付インターホン、緑豊かな住宅地、通風良好、全居室フローリング、全居室6畳以上、納戸、全室2面採光、平坦地 |
Features pickup 特徴ピックアップ | | Construction housing performance with evaluation / Design house performance with evaluation / Corresponding to the flat-35S / Pre-ground survey / Energy-saving water heaters / It is close to the city / Facing south / System kitchen / Yang per good / All room storage / Flat to the station / A quiet residential area / Around traffic fewer / Or more before road 6m / Shaping land / Washbasin with shower / Face-to-face kitchen / Barrier-free / Bathroom 1 tsubo or more / 2-story / 2 or more sides balcony / South balcony / Double-glazing / Zenshitsuminami direction / Warm water washing toilet seat / Nantei / Underfloor Storage / The window in the bathroom / TV monitor interphone / Leafy residential area / Ventilation good / All living room flooring / All room 6 tatami mats or more / City gas / All rooms are two-sided lighting / Flat terrain 建設住宅性能評価付 /設計住宅性能評価付 /フラット35Sに対応 /地盤調査済 /省エネ給湯器 /市街地が近い /南向き /システムキッチン /陽当り良好 /全居室収納 /駅まで平坦 /閑静な住宅地 /周辺交通量少なめ /前道6m以上 /整形地 /シャワー付洗面台 /対面式キッチン /バリアフリー /浴室1坪以上 /2階建 /2面以上バルコニー /南面バルコニー /複層ガラス /全室南向き /温水洗浄便座 /南庭 /床下収納 /浴室に窓 /TVモニタ付インターホン /緑豊かな住宅地 /通風良好 /全居室フローリング /全居室6畳以上 /都市ガス /全室2面採光 /平坦地 | Event information イベント情報 | | Local guide Board (Please be sure to ask in advance) schedule / Every Saturday, Sunday and public holidays time / 11:00 ~ 16:30 local guide meeting held in! ■ We will at any time be announced in your convenience time and date. We will guide you through the close of the completed properties as a reference for building. 現地案内会(事前に必ずお問い合わせください)日程/毎週土日祝時間/11:00 ~ 16:30現地案内会開催中!■ご都合のよい日時にいつでもご案内させていただきます。建物の参考として近くの完成物件をご案内させていただきます。 | Price 価格 | | 25,800,000 yen 2580万円 | Floor plan 間取り | | 4LDK 4LDK | Units sold 販売戸数 | | 1 units 1戸 | Total units 総戸数 | | 8 units 8戸 | Land area 土地面積 | | 111.57 sq m (33.74 tsubo) (Registration) 111.57m2(33.74坪)(登記) | Building area 建物面積 | | 92.33 sq m (27.92 tsubo) (Registration) 92.33m2(27.92坪)(登記) | Driveway burden-road 私道負担・道路 | | Nothing, North 9m width 無、北9m幅 | Completion date 完成時期(築年月) | | February 2014 2014年2月 | Address 住所 | | Saitama Midori Ward Oaza three-chamber 982-26 埼玉県さいたま市緑区大字三室982-26 | Traffic 交通 | | JR Keihin Tohoku Line "Kitaurawa" 15 minutes Kitayadori walk 6 minutes by bus JR京浜東北線「北浦和」バス15分北宿歩6分
| Related links 関連リンク | | [Related Sites of this company] 【この会社の関連サイト】 | Person in charge 担当者より | | Person in charge of real-estate and building Mihara Kenaki Age: 40 Daigyokai Experience: 14 years as a customer can sympathize with the smile and the joy of when I met in the house of hope, I will be happy to help you satisfy your house hunting. Always friendly with a smile ・ I will clearly explain to the polite. 担当者宅建三原 賢秋年齢:40代業界経験:14年お客様がご希望のお家に出会えた時の笑顔と喜びに共感出来るよう、ご満足いただけるお家探しのお手伝いをさせていただきます。いつも笑顔で親切・丁寧に分かりやすくご説明させていただきます。 | Contact お問い合せ先 | | TEL: 0800-603-9045 [Toll free] mobile phone ・ Also available from PHS
Caller ID is not notified
Please contact the "saw SUUMO (Sumo)"
If it does not lead, If the real estate company TEL:0800-603-9045【通話料無料】携帯電話・PHSからもご利用いただけます
発信者番号は通知されません
「SUUMO(スーモ)を見た」と問い合わせください
つながらない方、不動産会社の方は
| Building coverage, floor area ratio 建ぺい率・容積率 | | Fifty percent ・ Hundred percent 50%・100% | Time residents 入居時期 | | February 2014 schedule 2014年2月予定 | Land of the right form 土地の権利形態 | | Ownership 所有権 | Structure and method of construction 構造・工法 | | Wooden 2-story 木造2階建 | Use district 用途地域 | | One low-rise 1種低層 | Overview and notices その他概要・特記事項 | | Contact: Mihara Kenaki, Facilities: Public Water Supply, This sewage, City gas, Building confirmation number: No. HPA-13-05651-1, Parking: car space 担当者:三原 賢秋、設備:公営水道、本下水、都市ガス、建築確認番号:第HPA-13-05651-1号、駐車場:カースペース | Company profile 会社概要 | | <Mediation> Saitama Governor (2) No. 020967 (Corporation) All Japan Real Estate Association (Corporation) metropolitan area real estate Fair Trade Council member Century 21 (stock) best partner Yubinbango333-0802 Kawaguchi City Prefecture Tozukahigashi 2-11-1 <仲介>埼玉県知事(2)第020967号(公社)全日本不動産協会会員 (公社)首都圏不動産公正取引協議会加盟センチュリー21(株)ベストパートナー〒333-0802 埼玉県川口市戸塚東2-11-1 |
Local appearance photo現地外観写真 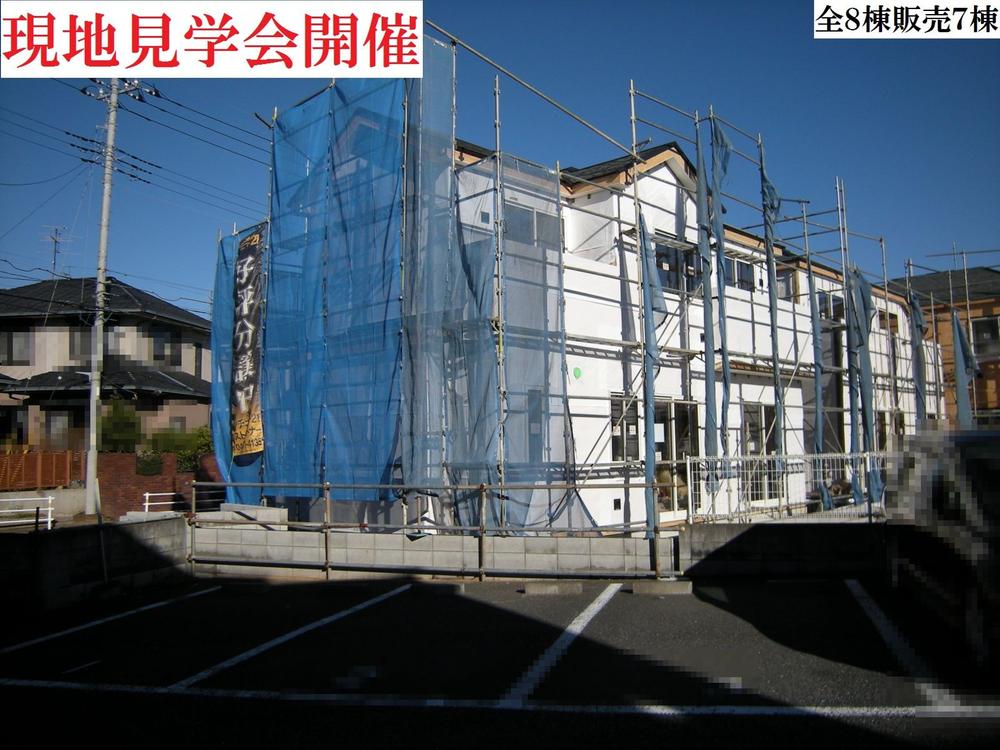 Local tours held! All eight buildings Zenshitsuminami direction Face-to-face kitchen South-facing bright LDK14.75 Pledge A quiet residential area Mortgage performance evaluation of the peace of mind
現地見学会開催! 全8棟 全室南向き 対面キッチン 南向きの明るいLDK14.75帖 閑静な住宅街 安心の住宅性能評価付
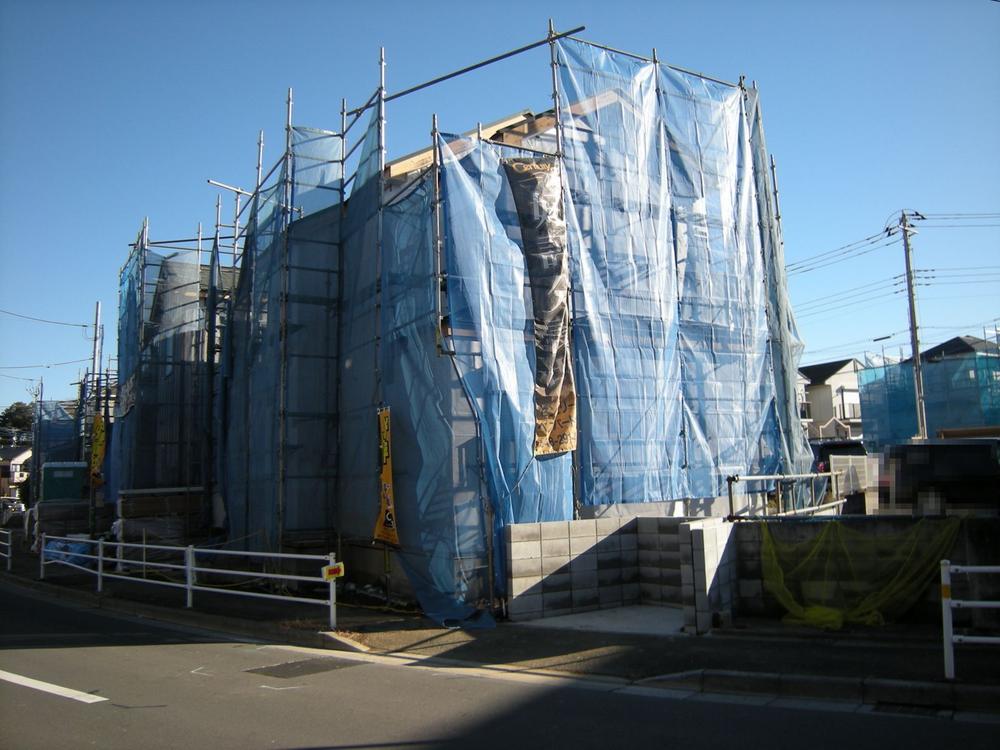 Local tours held! All eight buildings Zenshitsuminami direction Face-to-face kitchen South-facing bright LDK14.75 Pledge A quiet residential area Mortgage performance evaluation of the peace of mind
現地見学会開催! 全8棟 全室南向き 対面キッチン 南向きの明るいLDK14.75帖 閑静な住宅街 安心の住宅性能評価付
Kitchenキッチン 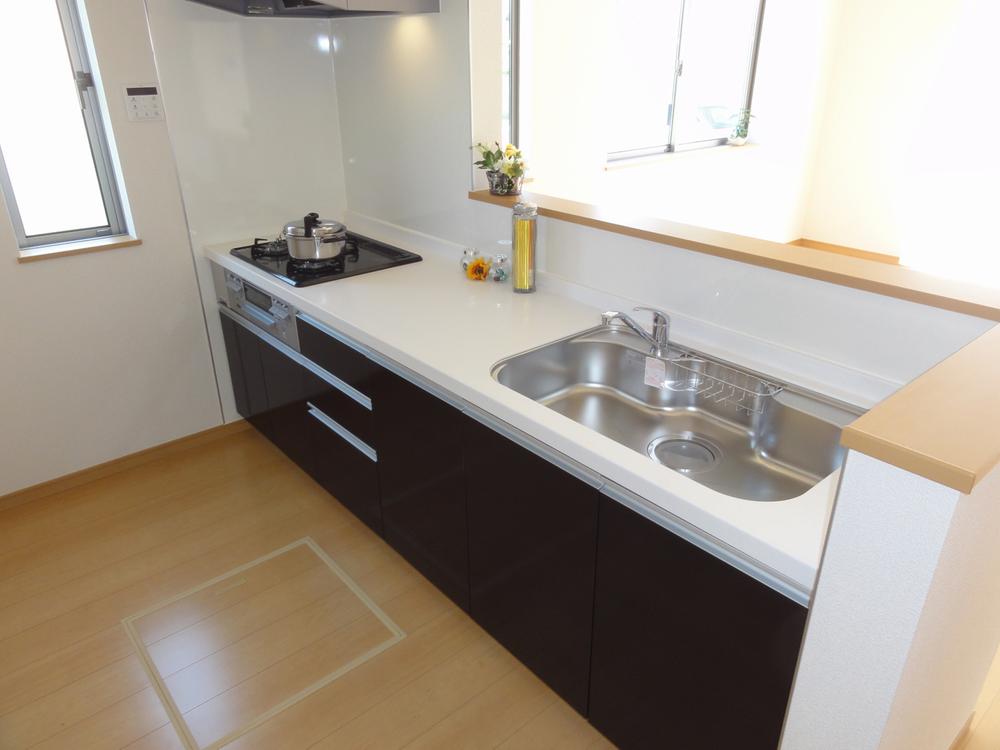 Example of construction Water purifier integrated faucet Face-to-face kitchen
施工例 浄水器一体型水栓 対面キッチン
Floor plan間取り図 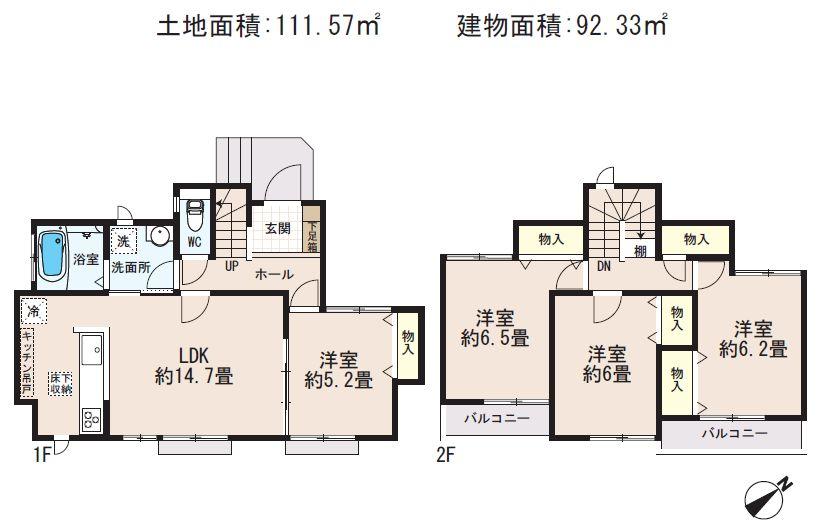 25,800,000 yen, 4LDK, Land area 111.57 sq m , Building area 92.33 sq m A Building: face-to-face kitchen Zenshitsuminami direction South-facing bright LDK leisurely 14.75 Pledge Face-to-face kitchen South side two-sided balcony
2580万円、4LDK、土地面積111.57m2、建物面積92.33m2 A号棟:対面キッチン 全室南向き 南向きの明るいLDKゆったり14.75帖 対面キッチン 南側2面バルコニー
Bathroom浴室 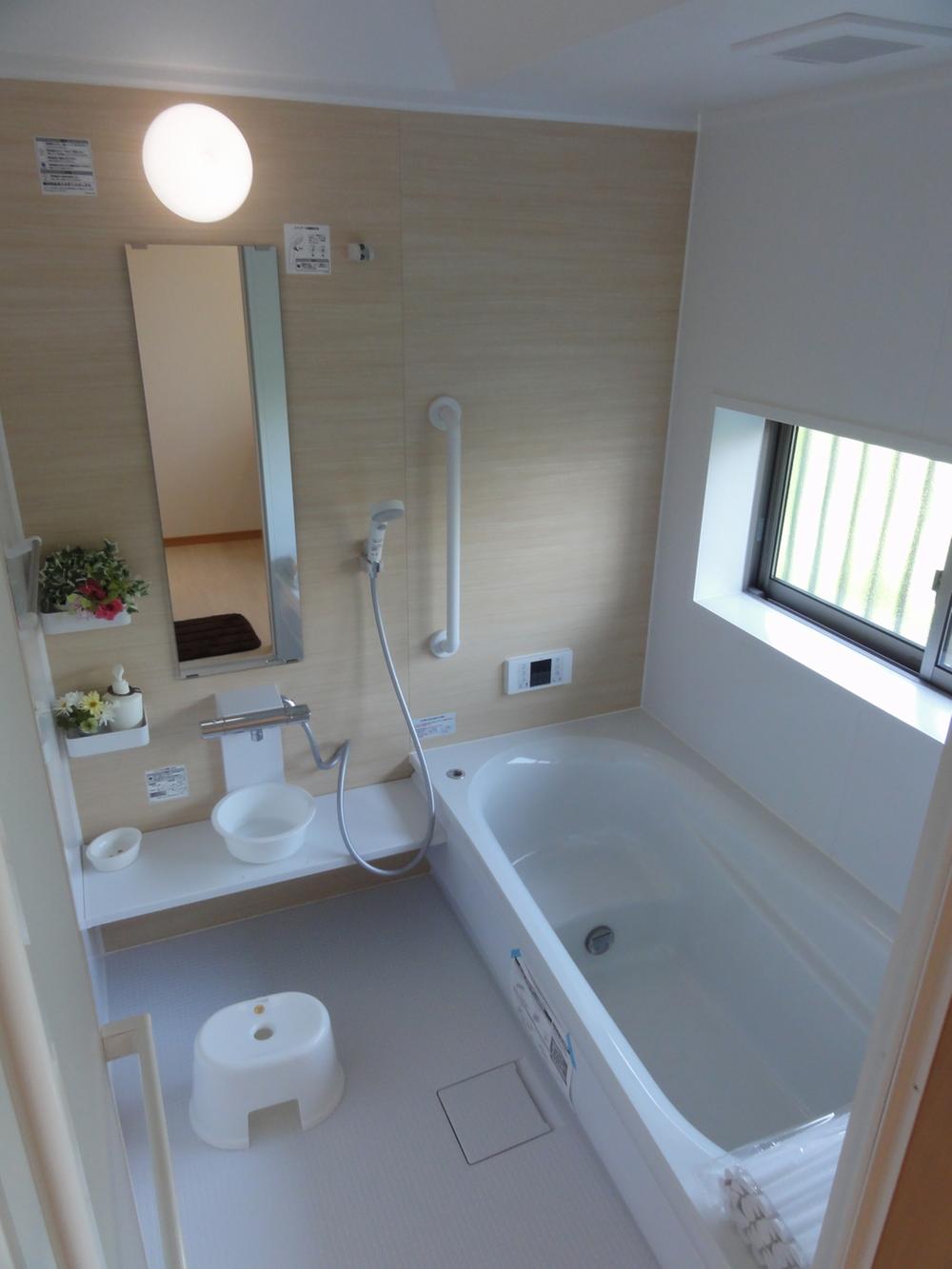 Example of construction 1 pyeong type You can sitz bath
施工例 1坪タイプ 半身浴できます
Wash basin, toilet洗面台・洗面所 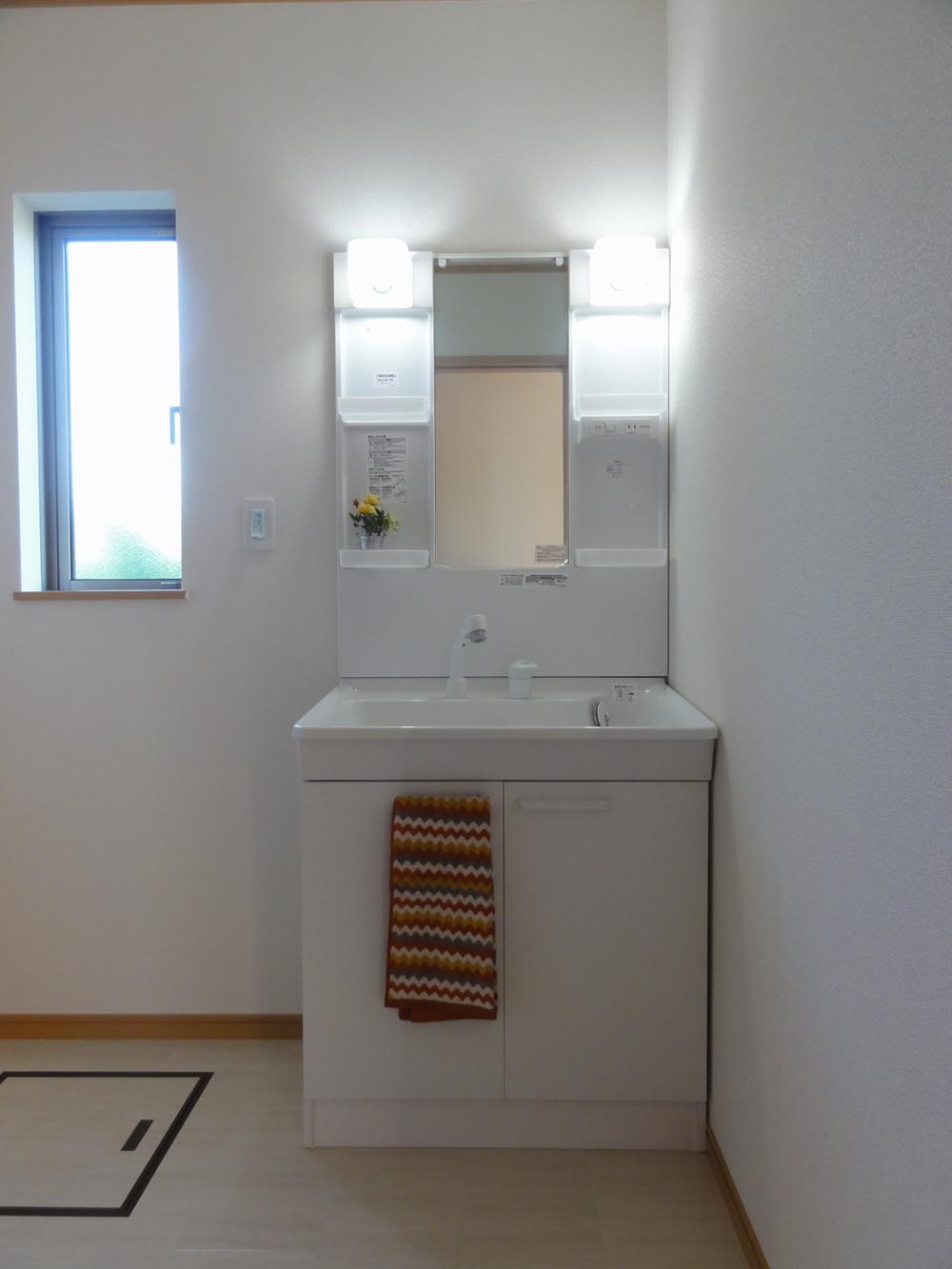 Example of construction Shampoo dresser
施工例 シャンプードレッサー
Toiletトイレ 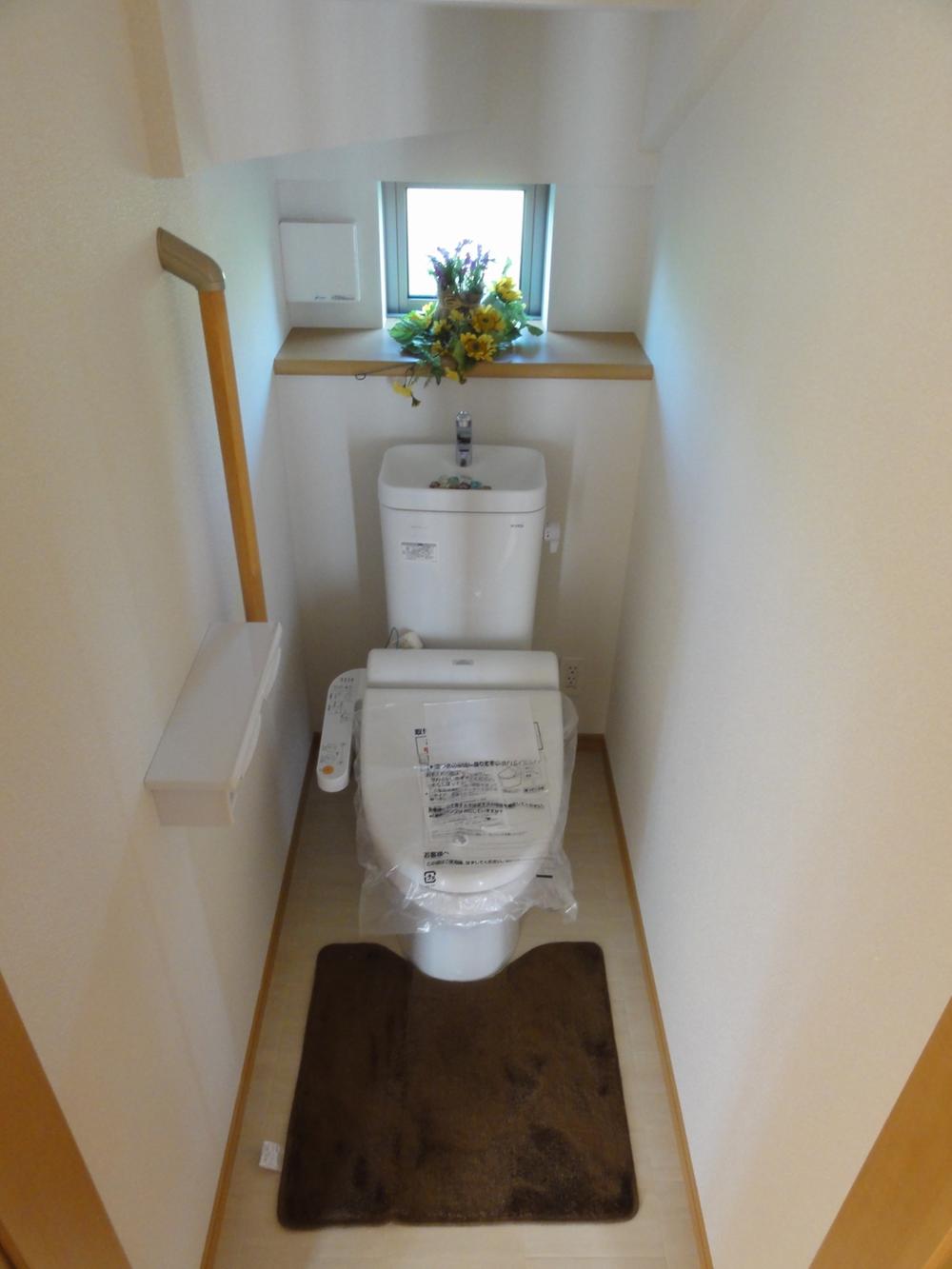 Example of construction With Washlet
施工例 ウォシュレット付
Local photos, including front road前面道路含む現地写真 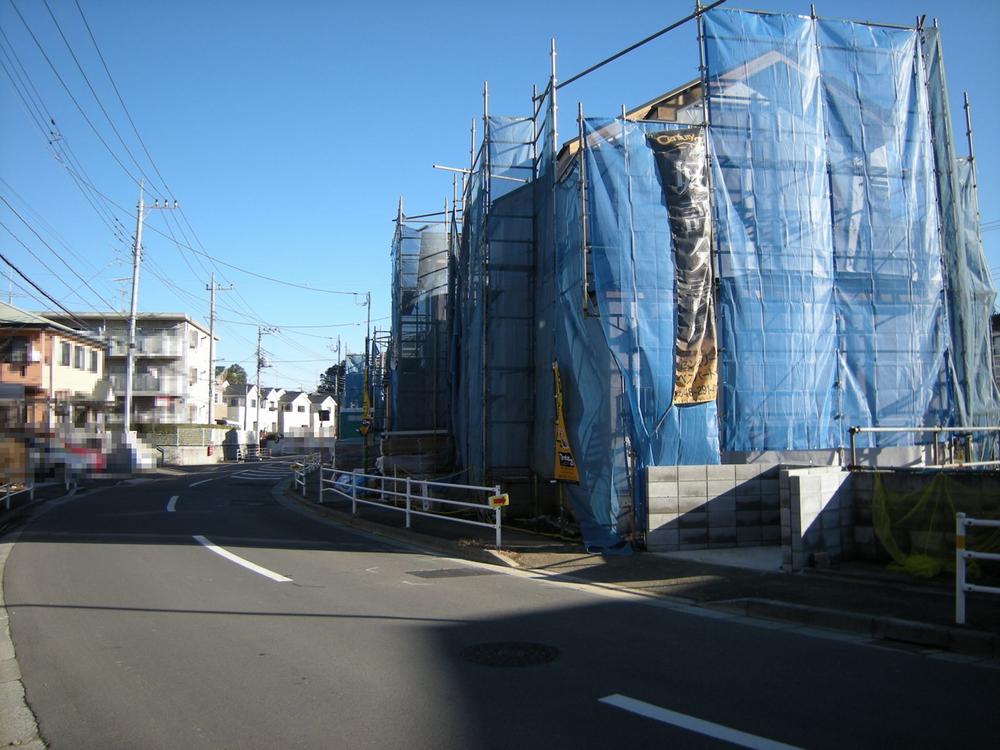 9M public road surface Garage Ease
9M公道面 車庫入れラクラク
Otherその他 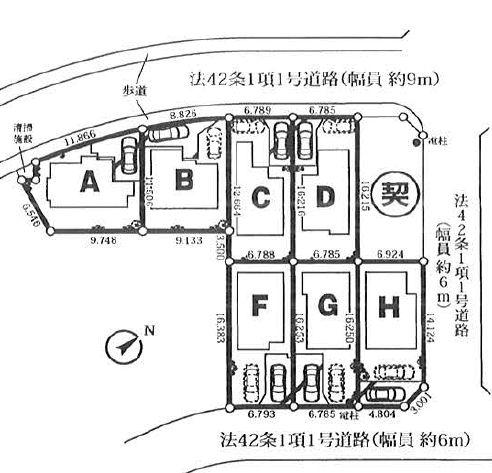 Compartment Figure All eight buildings sale 7 buildings Site more than 33 square meters Building 4LDK All building face-to-face kitchen There is also compartment of the car space two Allowed.
区画図 全8棟販売7棟 敷地33坪以上 建物4LDK 全棟対面キッチン カースペース2台可の区画もございます。
Local appearance photo現地外観写真 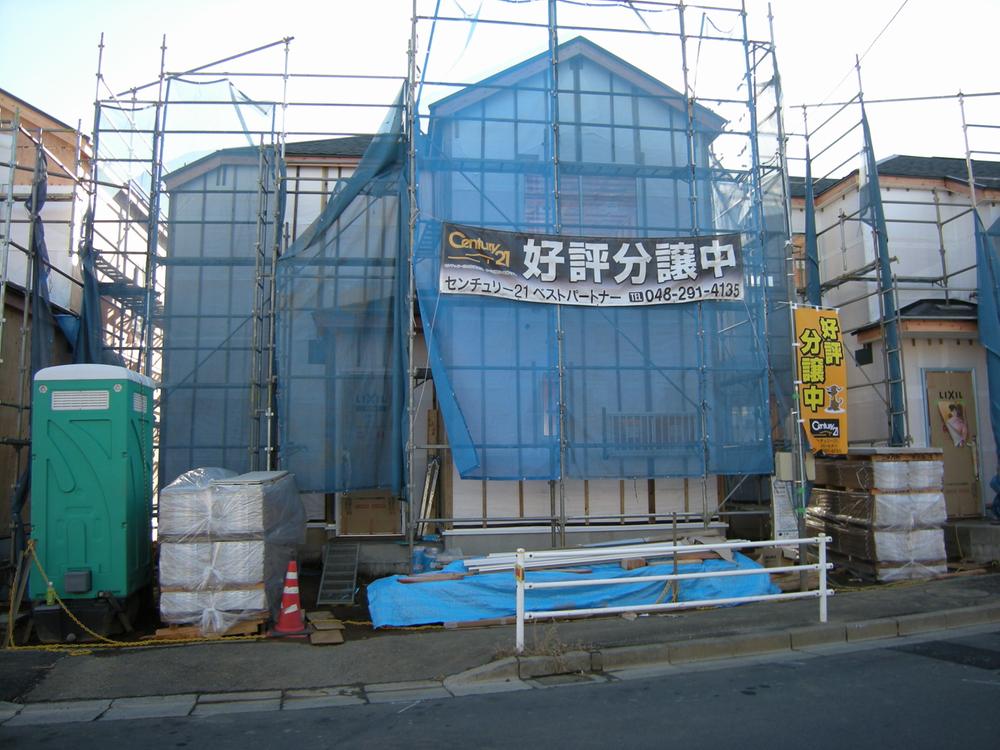 Local (12 May 2013) Shooting B Building Site 33.74 square meters Building 27.63 square meters 4LDK Car space two Allowed Face-to-face kitchen All room 6 quires more
現地(2013年12月)撮影 B号棟 敷地33.74坪 建物27.63坪 4LDK カースペース2台可 対面キッチン 全居室6帖以上
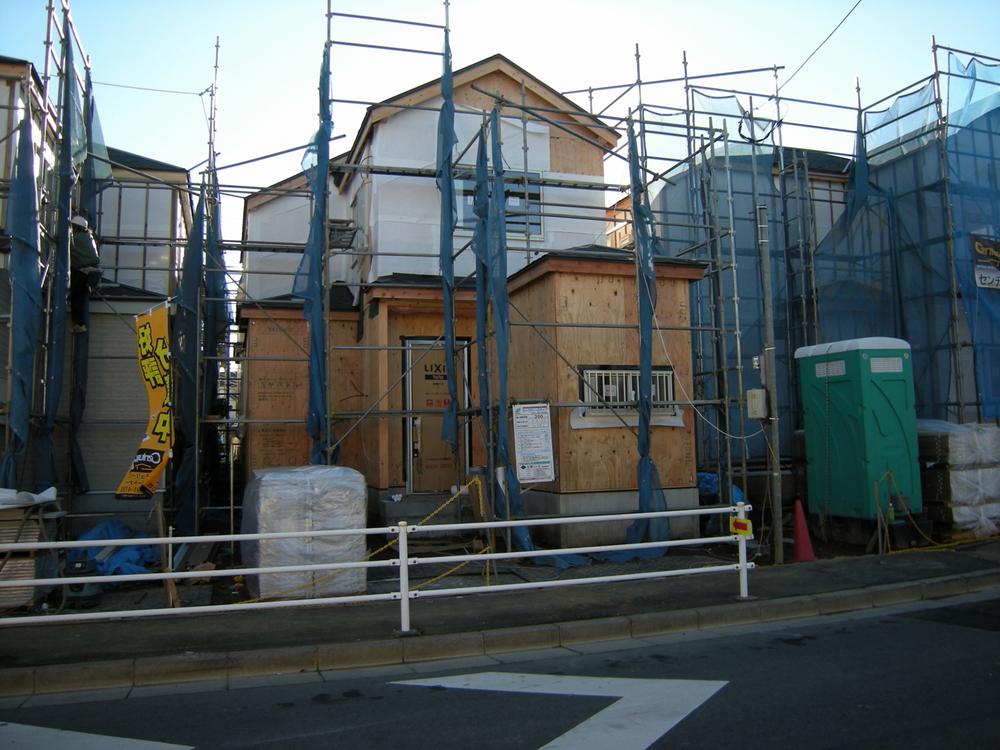 C Building Site 33.27 square meters Building 27.17 square meters 4LDK Car space two Allowed
C号棟 敷地33.27坪 建物27.17坪 4LDK カースペース2台可
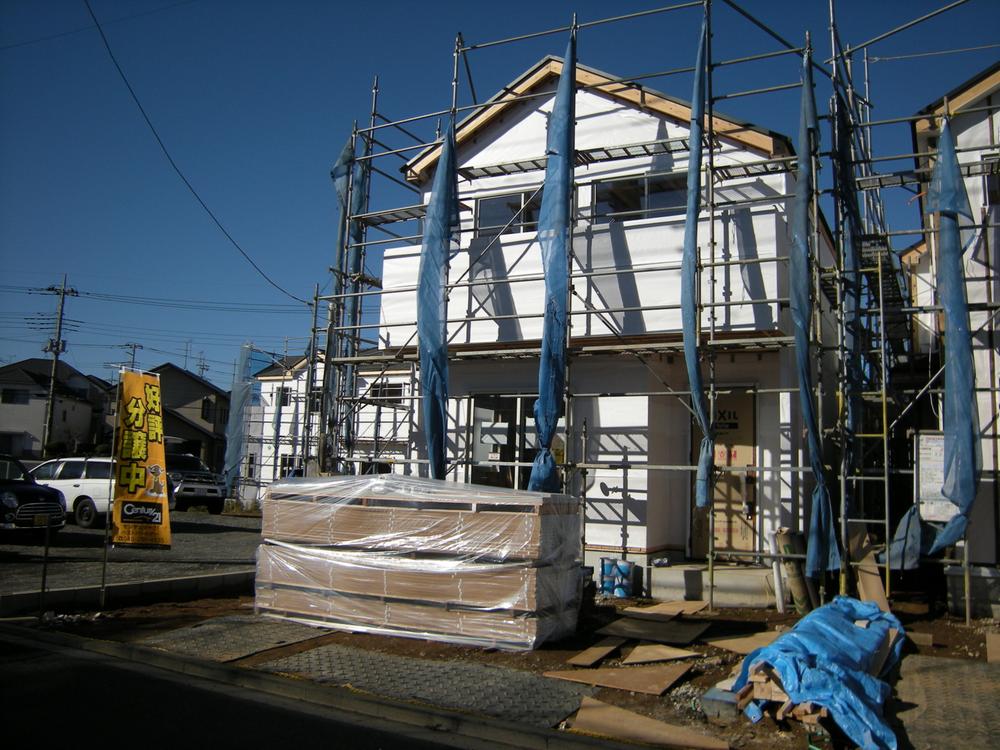 F Building Site 33.41 square meters Building 28.04 square meters Southeast road surface Parallel parking two Allowed Face-to-face kitchen All room 6 quires more
F号棟 敷地33.41坪 建物28.04坪 東南道路面 並列駐車2台可 対面キッチン 全居室6帖以上
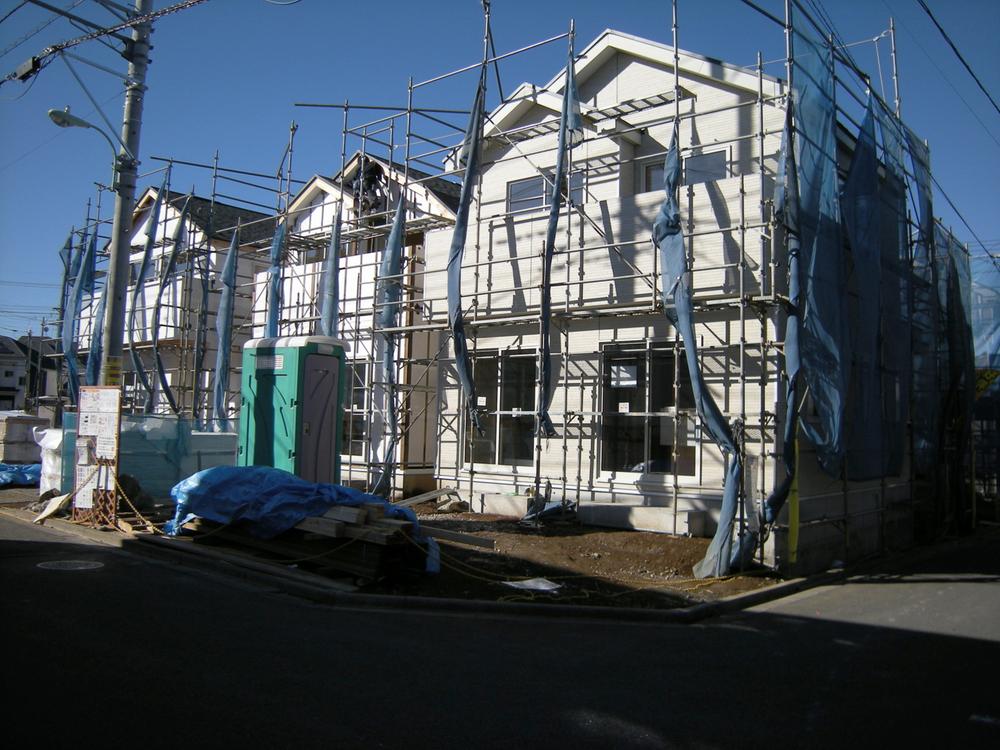 Front H Building Site 33.35 square meters Building 29.29 square meters 4LDK Southeast corner lot Parallel parking two Allowed Face-to-face kitchen LDK spacious 15 Pledge
手前H号棟 敷地33.35坪 建物29.29坪 4LDK 東南角地 並列駐車2台可 対面キッチン LDKゆったり15帖
Location
|














