New Homes » Kanto » Saitama » Midori-ku
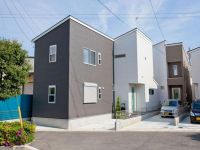 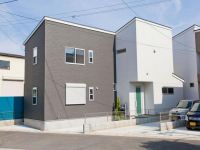
| | Saitama Midori Ward 埼玉県さいたま市緑区 |
| JR Musashino Line "Kazu Higashiura" 15 minutes pine East Park walk 3 minutes by bus JR武蔵野線「東浦和」バス15分松ノ木東公園歩3分 |
| Location with a feeling of opening facing the 16m public road, and then insert a lot of natural sun. Walk-in closet including storage is plenty, likely Katazuki in the house is neat. Equipment contents of the enhancement. 16m公道に面した開放感のある立地,自然の陽がたっぷり差し込みます。ウォークインクローゼット含む収納がたっぷり,お家の中がすっきり片付きそう。充実の設備内容。 |
Features pickup 特徴ピックアップ | | Immediate Available / Super close / System kitchen / Bathroom Dryer / Yang per good / All room storage / LDK15 tatami mats or more / Or more before road 6m / Shaping land / Face-to-face kitchen / Toilet 2 places / Bathroom 1 tsubo or more / 2-story / South balcony / Double-glazing / Warm water washing toilet seat / Underfloor Storage / The window in the bathroom / TV monitor interphone / Walk-in closet / All room 6 tatami mats or more / City gas / Storeroom 即入居可 /スーパーが近い /システムキッチン /浴室乾燥機 /陽当り良好 /全居室収納 /LDK15畳以上 /前道6m以上 /整形地 /対面式キッチン /トイレ2ヶ所 /浴室1坪以上 /2階建 /南面バルコニー /複層ガラス /温水洗浄便座 /床下収納 /浴室に窓 /TVモニタ付インターホン /ウォークインクロゼット /全居室6畳以上 /都市ガス /納戸 | Price 価格 | | 25,800,000 yen 2580万円 | Floor plan 間取り | | 3LDK + S (storeroom) 3LDK+S(納戸) | Units sold 販売戸数 | | 1 units 1戸 | Total units 総戸数 | | 7 units 7戸 | Land area 土地面積 | | 100.09 sq m (measured) 100.09m2(実測) | Building area 建物面積 | | 102.88 sq m (measured) 102.88m2(実測) | Driveway burden-road 私道負担・道路 | | Nothing, North 16m width 無、北16m幅 | Completion date 完成時期(築年月) | | September 2011 2011年9月 | Address 住所 | | Saitama Midori Ward Matsuki 2 埼玉県さいたま市緑区松木2 | Traffic 交通 | | JR Musashino Line "Kazu Higashiura" bus 15 minutes pine East Park walk 3 minutes JR Keihin Tohoku Line "Urawa" bus 27 minutes pine East Park walk 3 minutes
JR Takasaki Line "Urawa" bus 27 minutes pine East Park walk 3 minutes JR武蔵野線「東浦和」バス15分松ノ木東公園歩3分JR京浜東北線「浦和」バス27分松ノ木東公園歩3分
JR高崎線「浦和」バス27分松ノ木東公園歩3分
| Contact お問い合せ先 | | TEL: 0800-603-1155 [Toll free] mobile phone ・ Also available from PHS
Caller ID is not notified
Please contact the "saw SUUMO (Sumo)"
If it does not lead, If the real estate company TEL:0800-603-1155【通話料無料】携帯電話・PHSからもご利用いただけます
発信者番号は通知されません
「SUUMO(スーモ)を見た」と問い合わせください
つながらない方、不動産会社の方は
| Building coverage, floor area ratio 建ぺい率・容積率 | | 60% ・ 200% 60%・200% | Time residents 入居時期 | | Immediate available 即入居可 | Land of the right form 土地の権利形態 | | Ownership 所有権 | Structure and method of construction 構造・工法 | | Wooden 2-story 木造2階建 | Use district 用途地域 | | One dwelling 1種住居 | Other limitations その他制限事項 | | Regulations have by the Landscape Act, Landscape law ・ Reserves Law for the Protection of Cultural Properties ・ Cleaning facility equity 2.63 square meters × 1 / 7 景観法による規制有、景観法・埋蔵文化財保護法・清掃施設持分2.63平米×1/7 | Overview and notices その他概要・特記事項 | | Facilities: Public Water Supply, This sewage, City gas, Parking: car space 設備:公営水道、本下水、都市ガス、駐車場:カースペース | Company profile 会社概要 | | <Mediation> Minister of Land, Infrastructure and Transport (5) No. 005,084 (one company) National Housing Industry Association (Corporation) metropolitan area real estate Fair Trade Council member (Ltd.) best select Yonohonmachi shop Yubinbango338-0003 Saitama Chuo Honmachihigashi 1-5-14 <仲介>国土交通大臣(5)第005084号(一社)全国住宅産業協会会員 (公社)首都圏不動産公正取引協議会加盟(株)ベストセレクト与野本町店〒338-0003 埼玉県さいたま市中央区本町東1-5-14 |
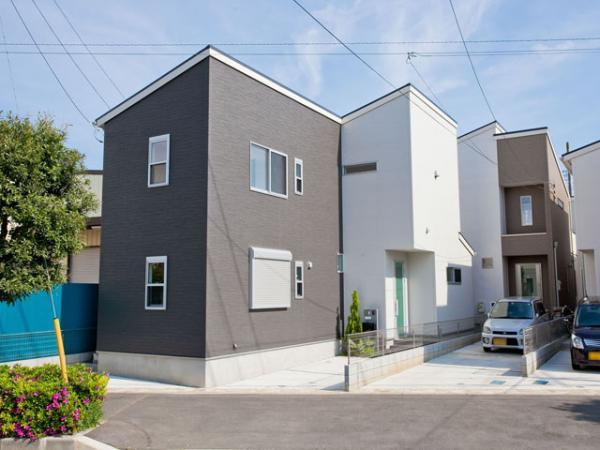 Local appearance photo
現地外観写真
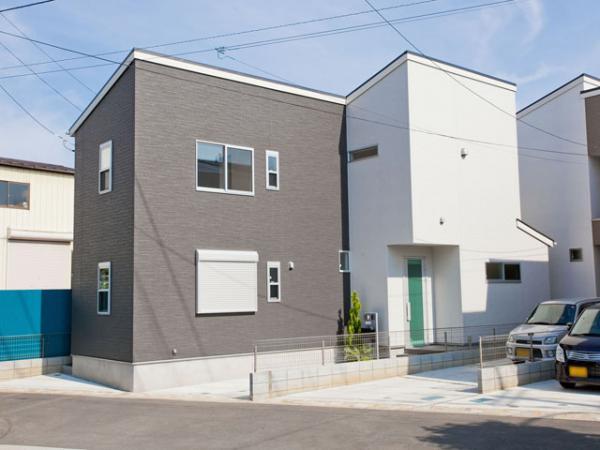 Local appearance photo
現地外観写真
Floor plan間取り図 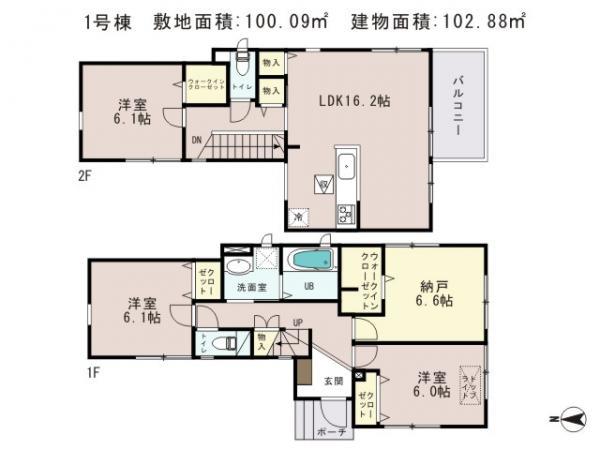 25,800,000 yen, 3LDK+S, Land area 100.09 sq m , If the building area 102.88 sq m drawings and the present situation is different will honor the current state
2580万円、3LDK+S、土地面積100.09m2、建物面積102.88m2 図面と現況が異なる場合は現況を優先します
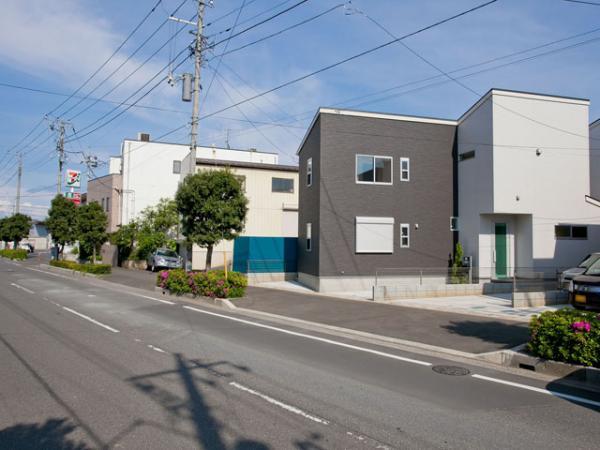 Local photos, including front road
前面道路含む現地写真
Supermarketスーパー 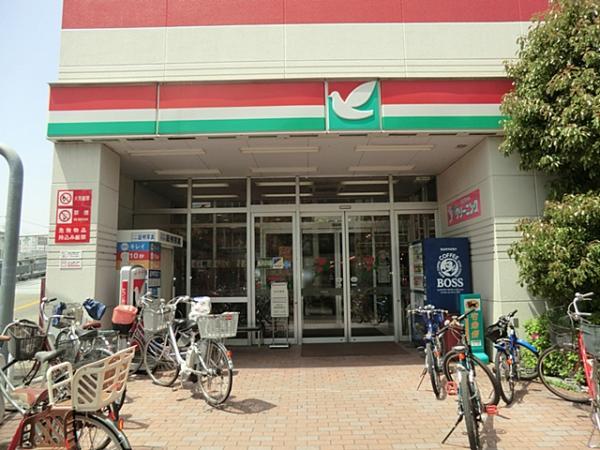 To York Mart 410m
ヨークマートまで410m
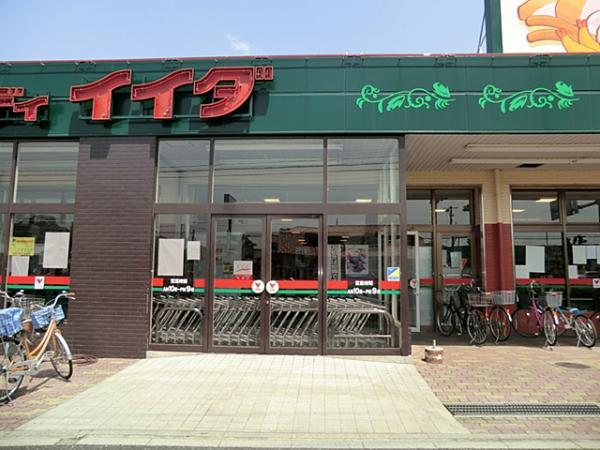 Commodities Iida up to 850m
コモディイイダまで850m
Primary school小学校 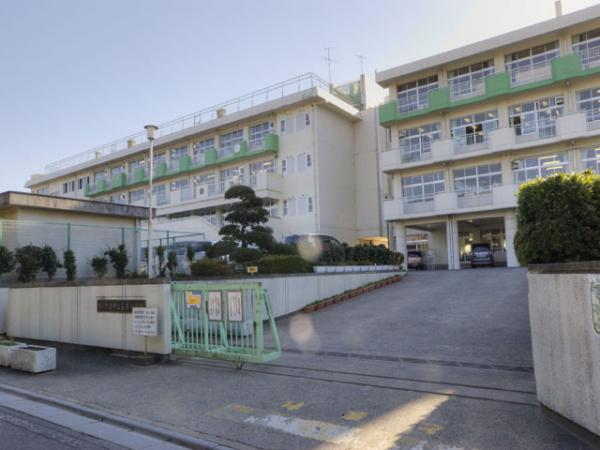 Elementary school to 670m Saitama Municipal Shibahara Elementary School
小学校まで670m さいたま市立芝原小学校
Junior high school中学校 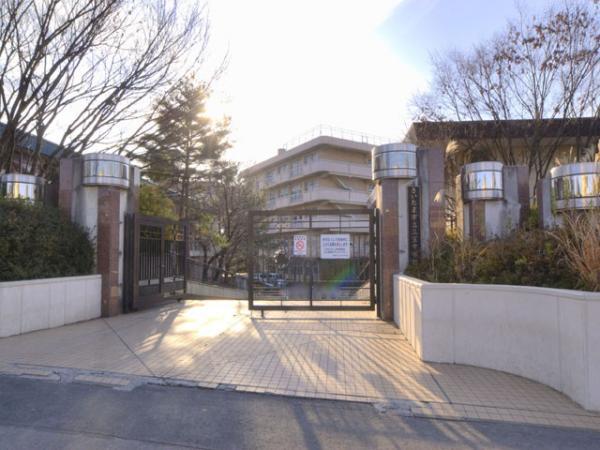 370m up to junior high school in Saitama City three-chamber junior high school
中学校まで370m さいたま市立三室中学校
Other Environmental Photoその他環境写真 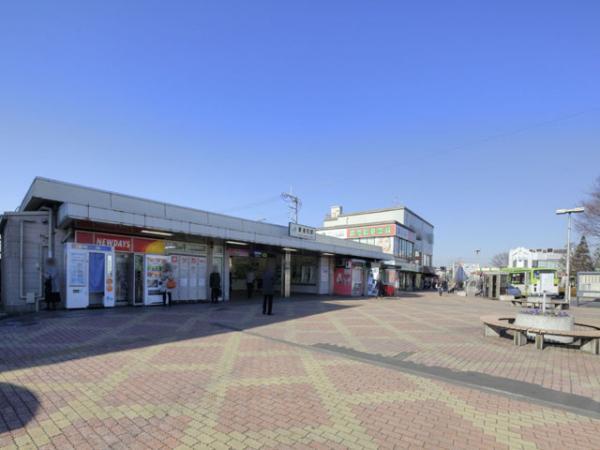 To other environment photo 2920m JR Musashino Line "Kazu Higashiura" station
その他環境写真まで2920m JR武蔵野線「東浦和」駅
Park公園 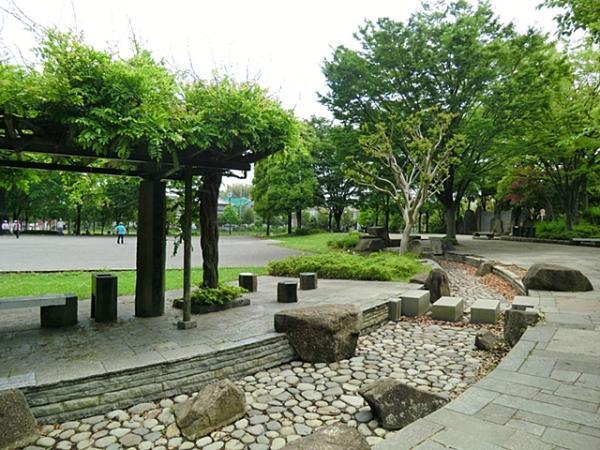 630m to pine Shibakoen
松芝公園まで630m
Supermarketスーパー 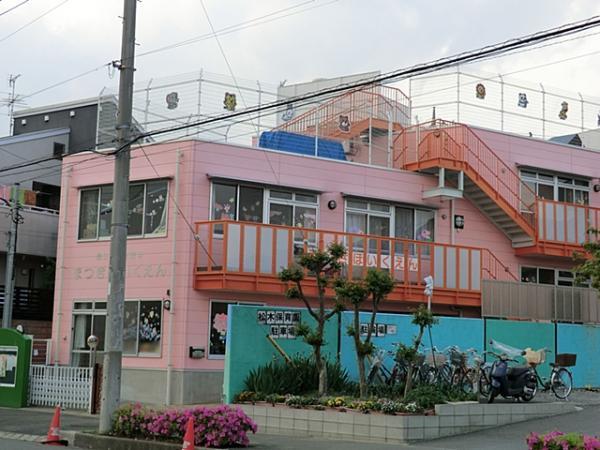 Matsuki until nursery school 500m
松木保育園まで500m
Location
|












