New Homes » Kanto » Saitama » Midori-ku
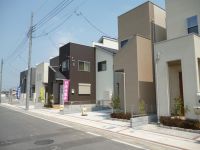 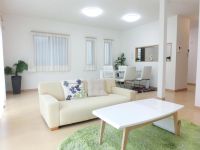
| | Saitama Midori Ward 埼玉県さいたま市緑区 |
| Saitama high-speed rail "Urawa Misono" walk 23 minutes 埼玉高速鉄道「浦和美園」歩23分 |
| Saturday ・ Sunday ・ Local sales meetings during holidays! We look forward to your visit the heart of your family everyone. 土曜日・日曜日・祝日に現地販売会開催中!ご家族皆様でのご来場心よりお待ちしております。 |
| Beautiful cityscape that has been Readjustment! All sections 40 square meters or more! All building blue sky with a living! ■ Saitama high-speed rail, "Urawa Misono Station" walk 23 minutes! Downtown access comfortable! Commuting convenient station near life at the station of origin! ■ Large-scale commercial facilities "Aeon Mall Urawa Misono store" a 12-minute walk! Movie from shopping, It can be enjoyed until the meal, Happy to day-to-day shopping! ■ "Misono Elementary School" walk about 12 minutes! Along with the readjustment, Heisei is a beautiful school building was just completed in 24 years in April. Security cameras have been installed at several locations on site, Because it has been consideration to safety, It is safe for small children. 区画整理された美しい街並み!全区画40坪以上!全棟青空リビング付き!■埼玉高速鉄道「浦和美園駅」徒歩23分!都心アクセス快適!始発駅にて通勤便利な駅近生活!■大型商業施設「イオンモール浦和美園店」徒歩12分! ショッピングから映画、お食事まで楽しむことができ、日々のお買い物もラクラク!■「美園小学校」徒歩約12分!区画整理に伴い、平成24年4月に完成したばかりの綺麗な校舎です。敷地内には数箇所に防犯カメラが設置されており、安全面にも配慮されている為、小さなお子様にも安心です。 |
Features pickup 特徴ピックアップ | | Long-term high-quality housing / Airtight high insulated houses / Starting station / Shaping land / 2-story / IH cooking heater / Dish washing dryer / All-electric / Floor heating / Readjustment land within 長期優良住宅 /高気密高断熱住宅 /始発駅 /整形地 /2階建 /IHクッキングヒーター /食器洗乾燥機 /オール電化 /床暖房 /区画整理地内 | Event information イベント情報 | | Local sales meetings (Please be sure to ask in advance) schedule / Every Saturday, Sunday and public holidays time / 10:00 ~ 17:00 現地販売会(事前に必ずお問い合わせください)日程/毎週土日祝時間/10:00 ~ 17:00 | Price 価格 | | 39,880,000 yen ~ 40,990,000 yen 3988万円 ~ 4099万円 | Floor plan 間取り | | 3LDK ~ 4LDK 3LDK ~ 4LDK | Units sold 販売戸数 | | 4 units 4戸 | Total units 総戸数 | | 8 units 8戸 | Land area 土地面積 | | 152.8 sq m ~ 154.11 sq m (46.22 tsubo ~ 46.61 square meters) 152.8m2 ~ 154.11m2(46.22坪 ~ 46.61坪) | Building area 建物面積 | | 110.12 sq m ~ 111.36 sq m (33.31 tsubo ~ 33.68 square meters) 110.12m2 ~ 111.36m2(33.31坪 ~ 33.68坪) | Completion date 完成時期(築年月) | | 2013 late March 2013年3月下旬 | Address 住所 | | Saitama Midori Ward Oaza Daimon (Saitama City Midori Ward Urawa Eastern second specific readjustment project area within the 189 city blocks) 埼玉県さいたま市緑区大字大門(さいたま市緑区浦和東部第二特定区画整理事業区域内189街区) | Traffic 交通 | | Saitama high-speed rail "Urawa Misono" walk 23 minutes 埼玉高速鉄道「浦和美園」歩23分
| Related links 関連リンク | | [Related Sites of this company] 【この会社の関連サイト】 | Contact お問い合せ先 | | TEL: 0800-600-0396 [Toll free] mobile phone ・ Also available from PHS
Caller ID is not notified
Please contact the "saw SUUMO (Sumo)"
If it does not lead, If the real estate company TEL:0800-600-0396【通話料無料】携帯電話・PHSからもご利用いただけます
発信者番号は通知されません
「SUUMO(スーモ)を見た」と問い合わせください
つながらない方、不動産会社の方は
| Building coverage, floor area ratio 建ぺい率・容積率 | | Kenpei rate: 60%, Volume ratio: 200% 建ペい率:60%、容積率:200% | Time residents 入居時期 | | Consultation 相談 | Land of the right form 土地の権利形態 | | Ownership 所有権 | Structure and method of construction 構造・工法 | | Wooden 2-story (framing method) 木造2階建(軸組工法) | Construction 施工 | | Ltd. Hinokika housing 株式会社桧家住宅 | Use district 用途地域 | | Quasi-residence 準住居 | Land category 地目 | | Residential land 宅地 | Other limitations その他制限事項 | | Quasi-fire zones, Site area minimum Yes 準防火地域、敷地面積最低限度有 | Overview and notices その他概要・特記事項 | | Building confirmation number: No. 12UDI1S Ken 01214 other 建築確認番号:第12UDI1S建01214号他 | Company profile 会社概要 | | <Seller> Minister of Land, Infrastructure and Transport (1) No. 008370 (Ltd.) cypress house real estate Saitama branch Yubinbango338-0011 Saitama Chuo Shin'nakazato 4-13-11 <売主>国土交通大臣(1)第008370号(株)桧家不動産埼玉支店〒338-0011 埼玉県さいたま市中央区新中里4-13-11 |
Local appearance photo現地外観写真 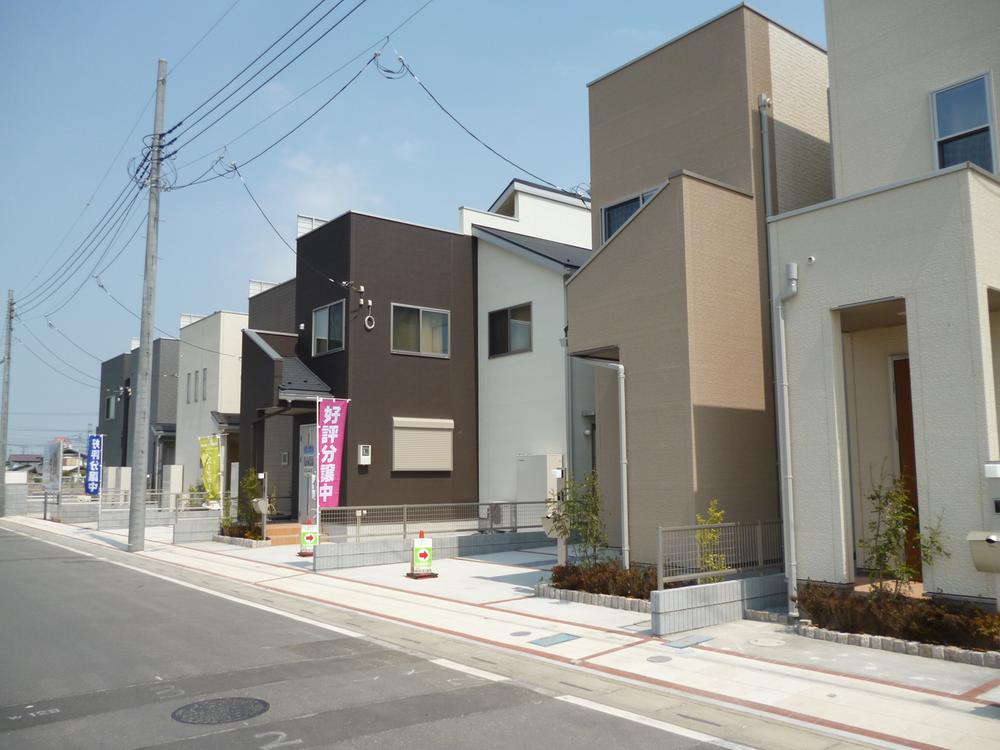 All eight buildings
全8棟
Livingリビング 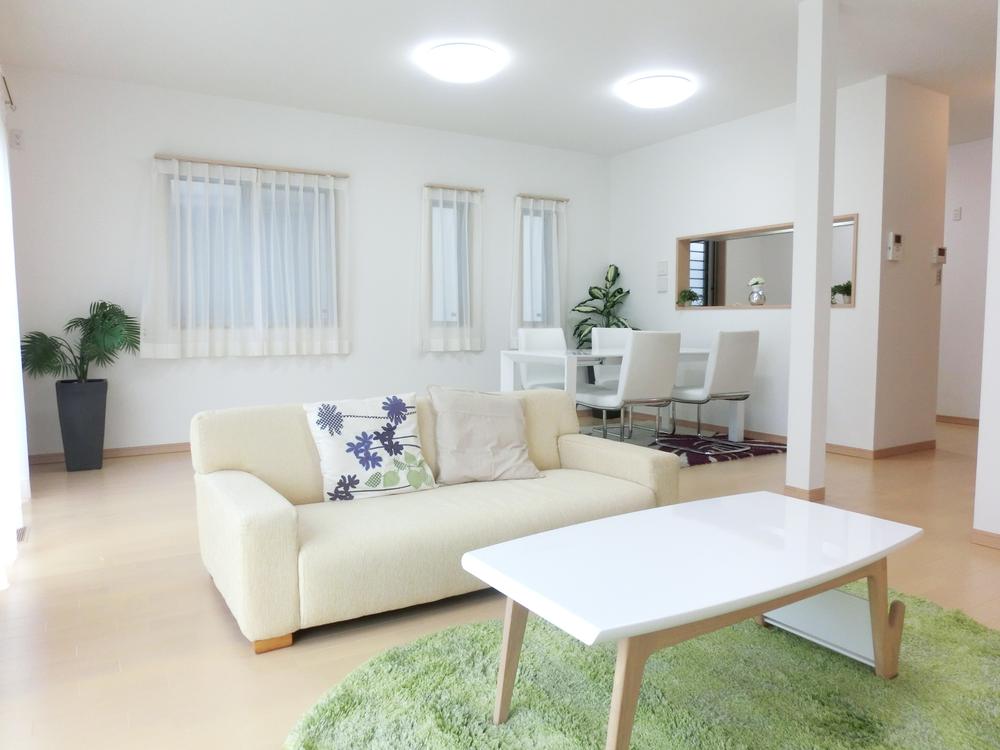 22 Pledge of LDK (8 Building) * Photos will be in the same specification.
22帖のLDK(8号棟)
*写真は同仕様になります。
Shopping centreショッピングセンター 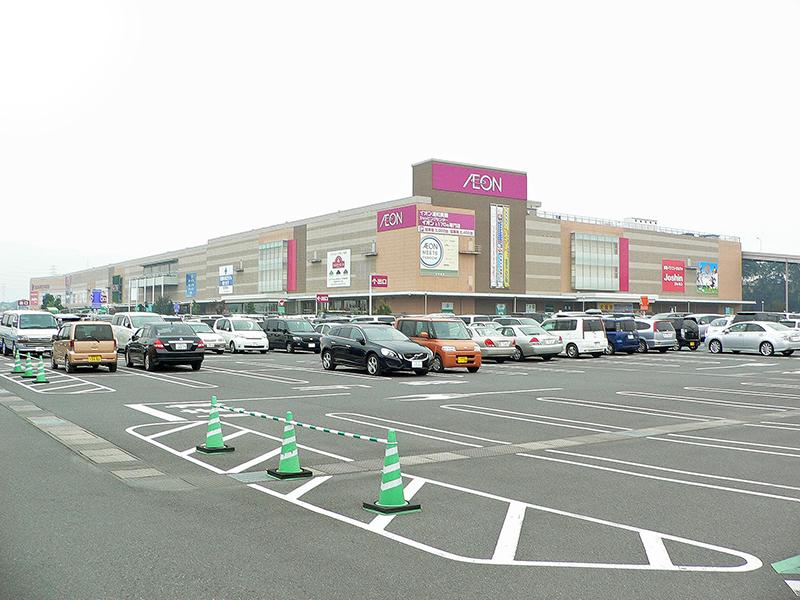 960m walk about 12 minutes until the ion Mall Urawa Misono shop
イオンモール浦和美園店まで960m 徒歩約12分
Otherその他 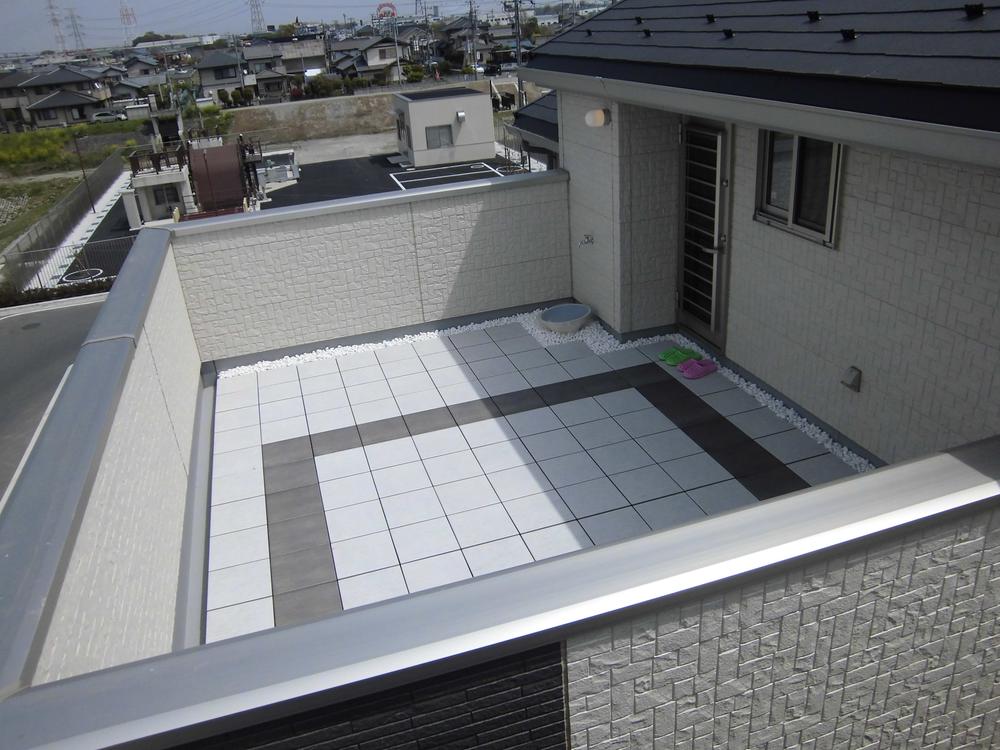 Sky Living August 2013 shooting
青空リビング
2013年8月撮影
Kitchenキッチン 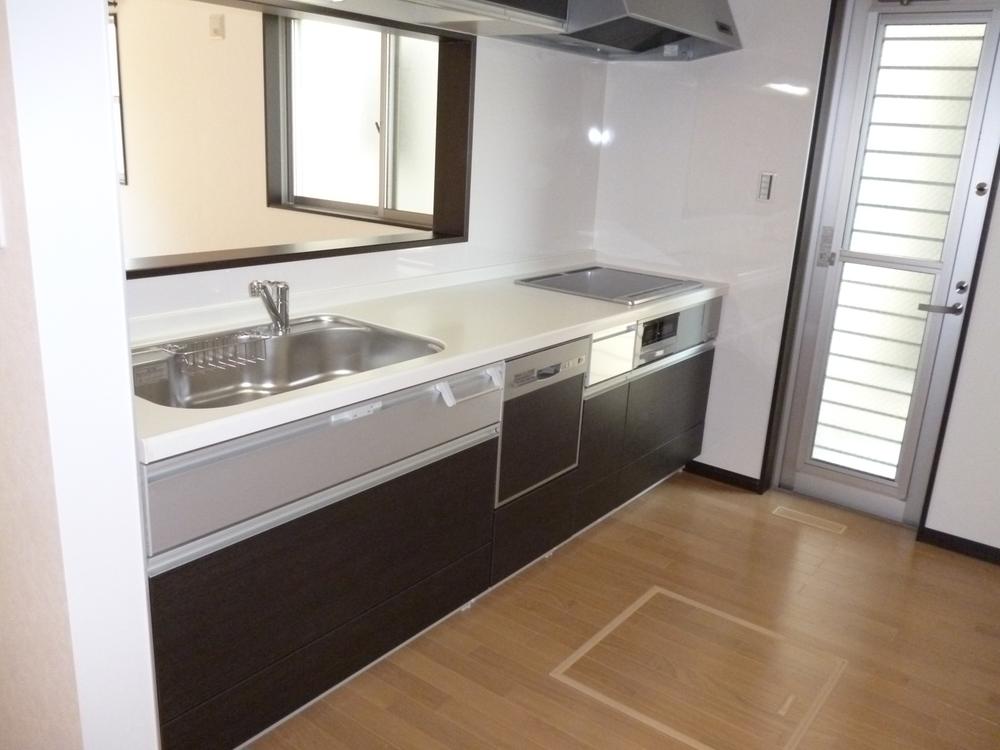 August 2013 shooting
2013年8月撮影
Garden庭 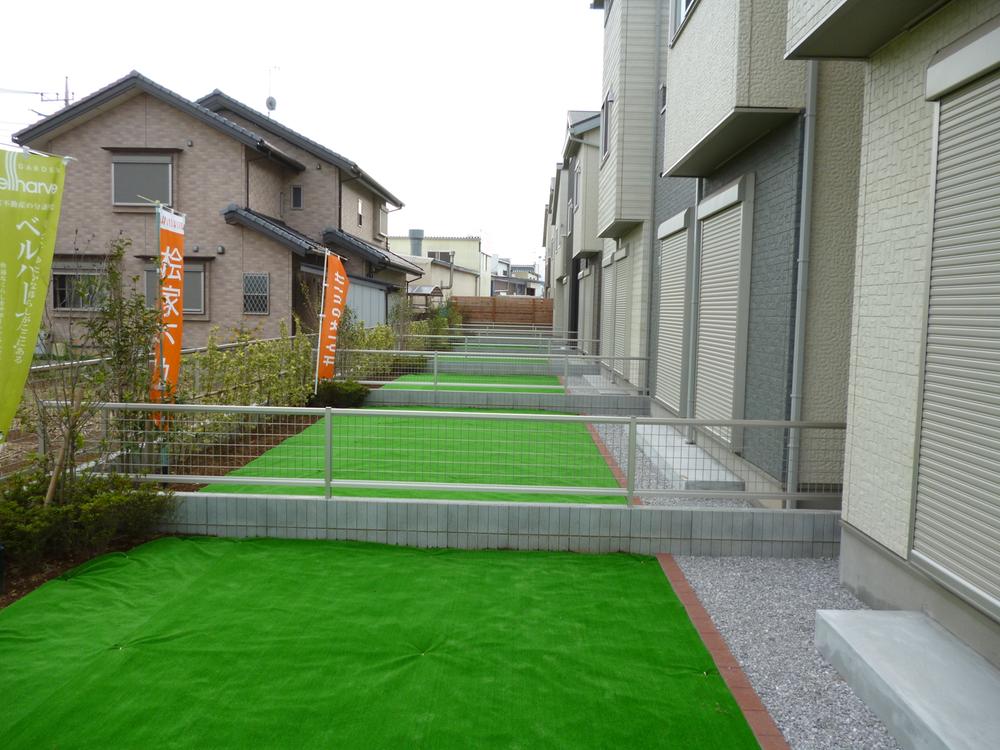 Nantei (September 2013) Shooting
南庭(2013年9月)撮影
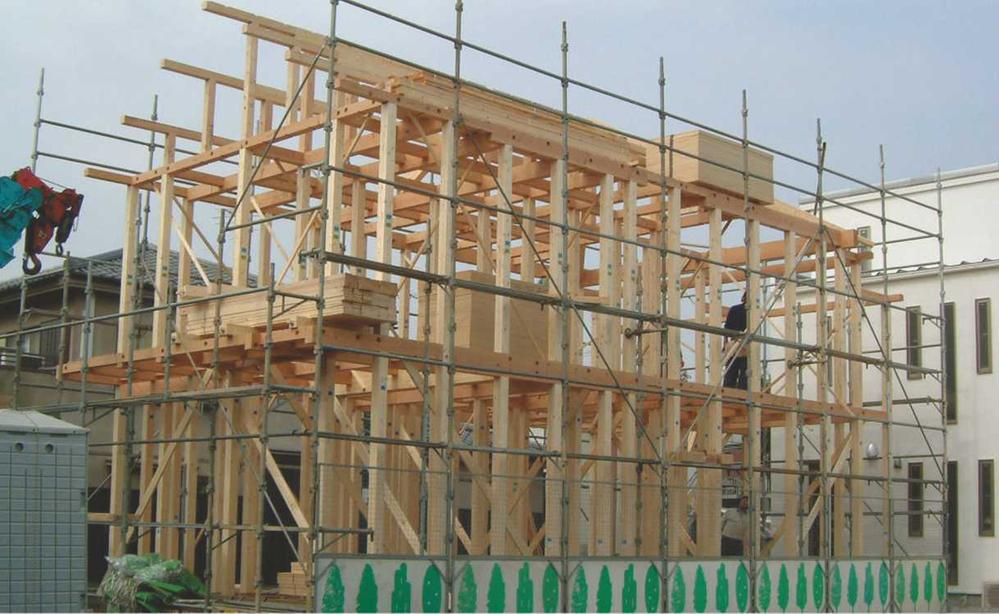 Construction ・ Construction method ・ specification
構造・工法・仕様
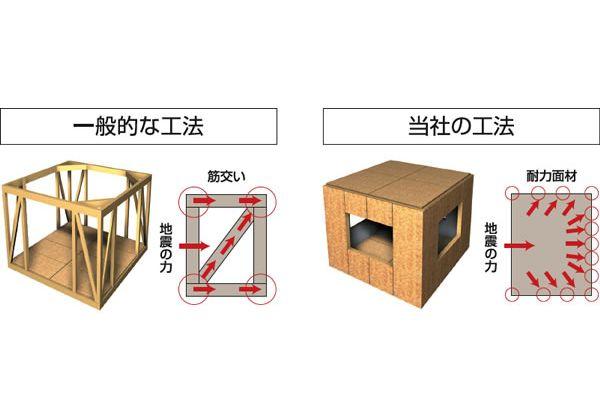 Construction ・ Construction method ・ specification
構造・工法・仕様
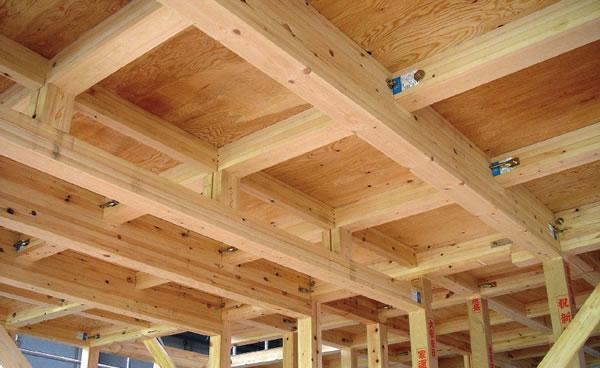 Construction ・ Construction method ・ specification
構造・工法・仕様
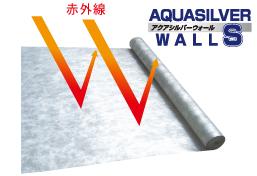 Construction ・ Construction method ・ specification
構造・工法・仕様
Floor plan間取り図 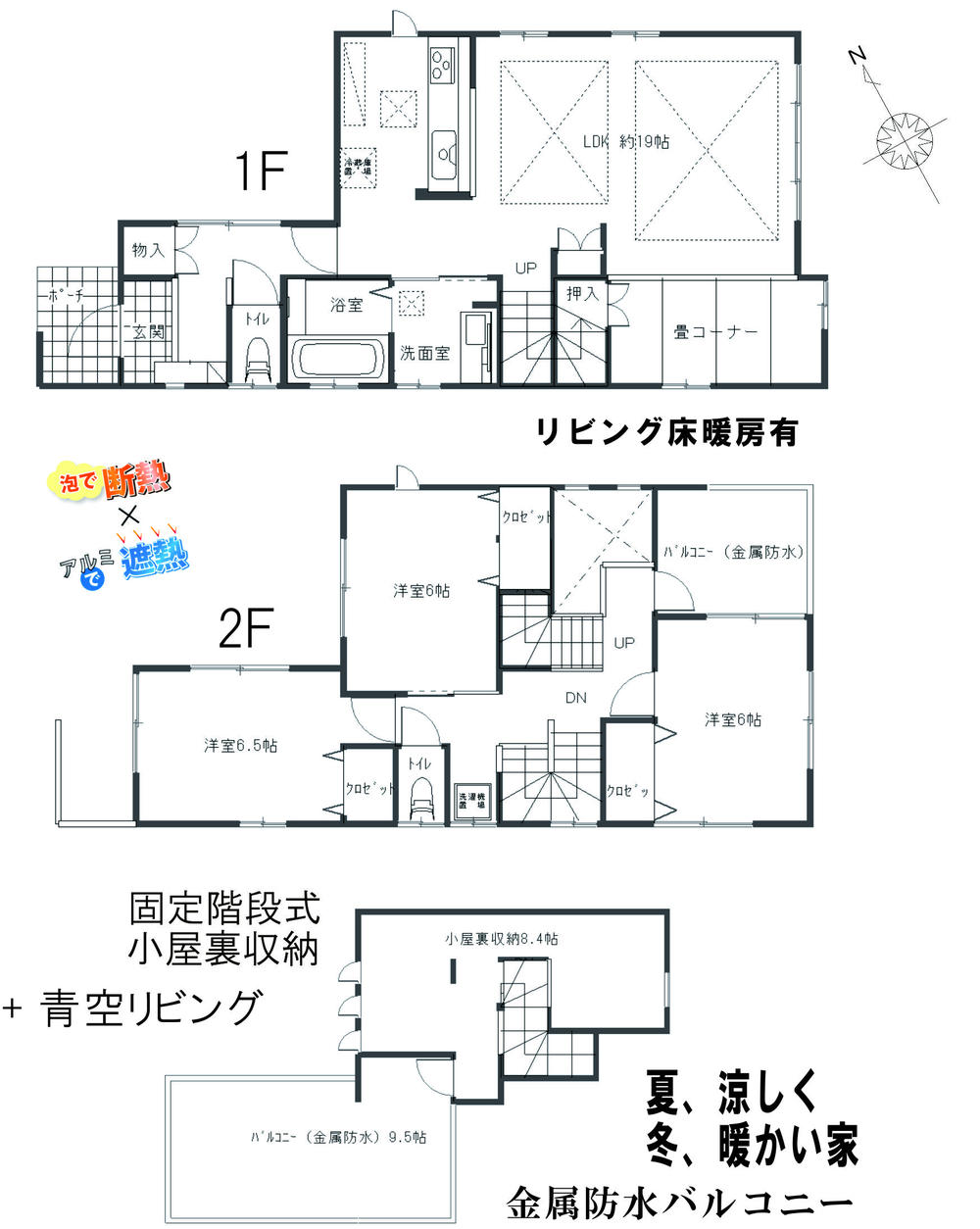 (3 Building), Price 40,800,000 yen, 3LDK+S, Land area 154.09 sq m , Building area 110.74 sq m
(3号棟)、価格4080万円、3LDK+S、土地面積154.09m2、建物面積110.74m2
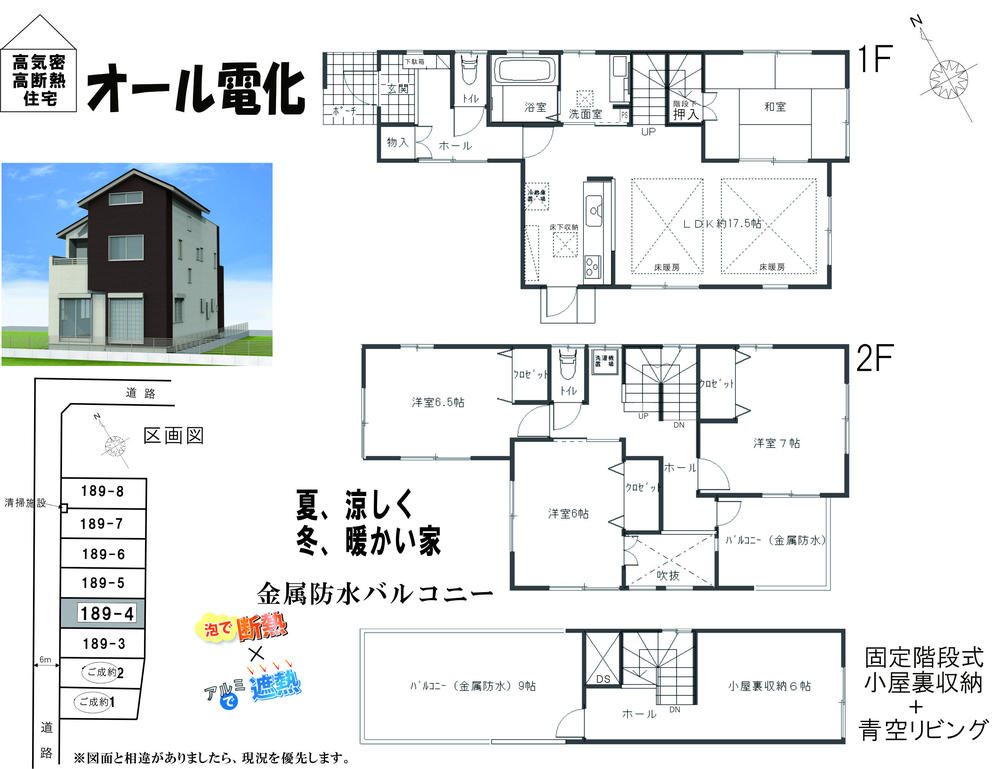 (4 Building), Price 39,880,000 yen, 4LDK+S, Land area 154.11 sq m , Building area 110.33 sq m
(4号棟)、価格3988万円、4LDK+S、土地面積154.11m2、建物面積110.33m2
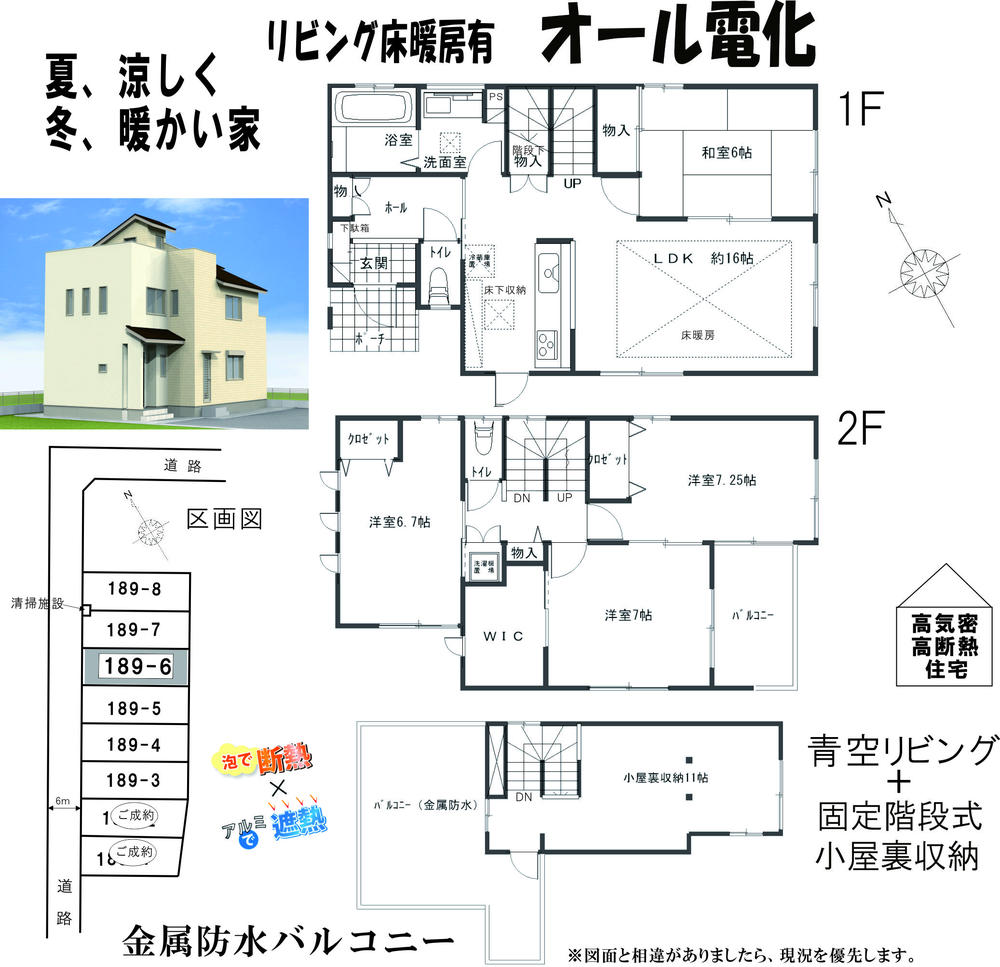 (6 Building), Price 40,100,000 yen, 4LDK+S, Land area 154.1 sq m , Building area 110.12 sq m
(6号棟)、価格4010万円、4LDK+S、土地面積154.1m2、建物面積110.12m2
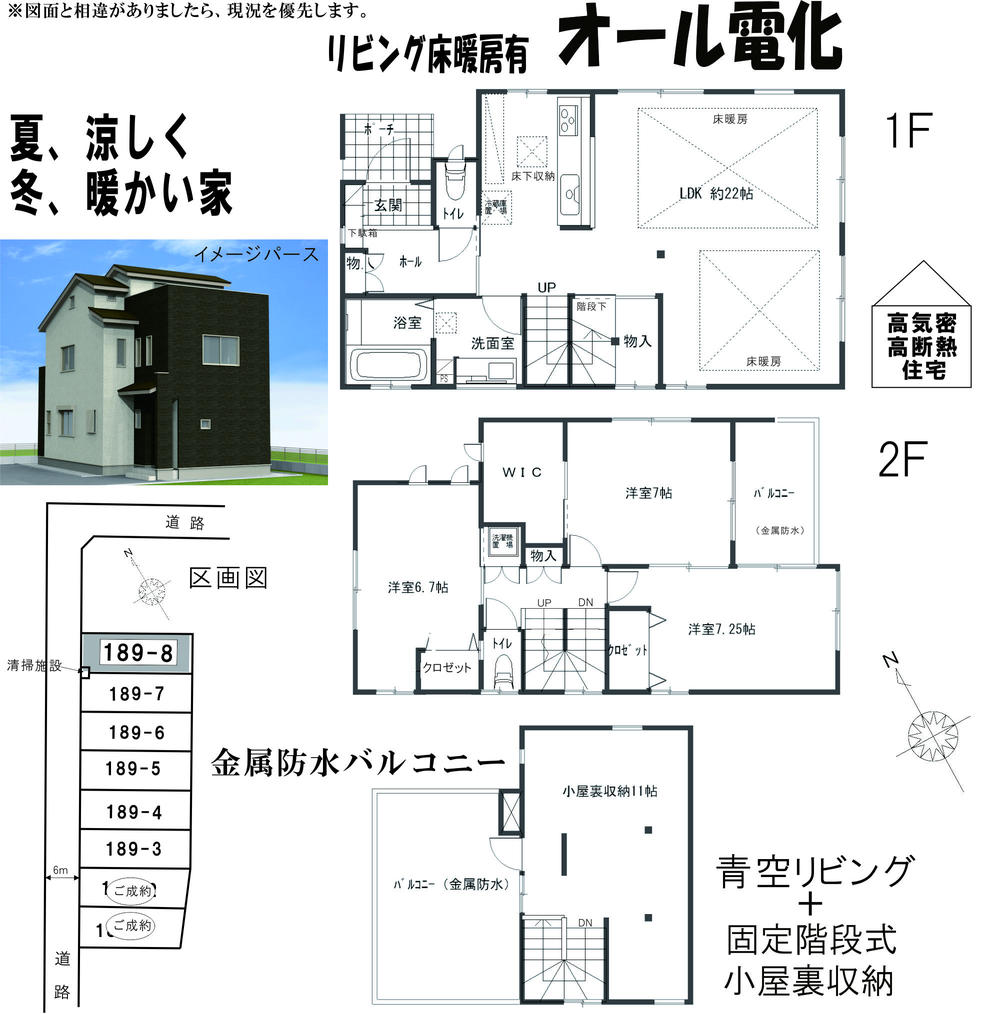 (8 Building), Price 40,990,000 yen, 3LDK+S, Land area 152.8 sq m , Building area 111.36 sq m
(8号棟)、価格4099万円、3LDK+S、土地面積152.8m2、建物面積111.36m2
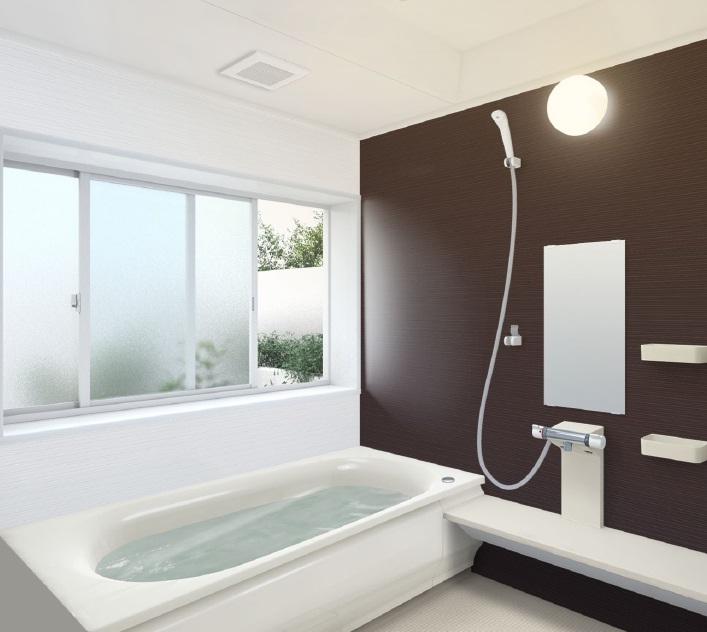 Other Equipment
その他設備
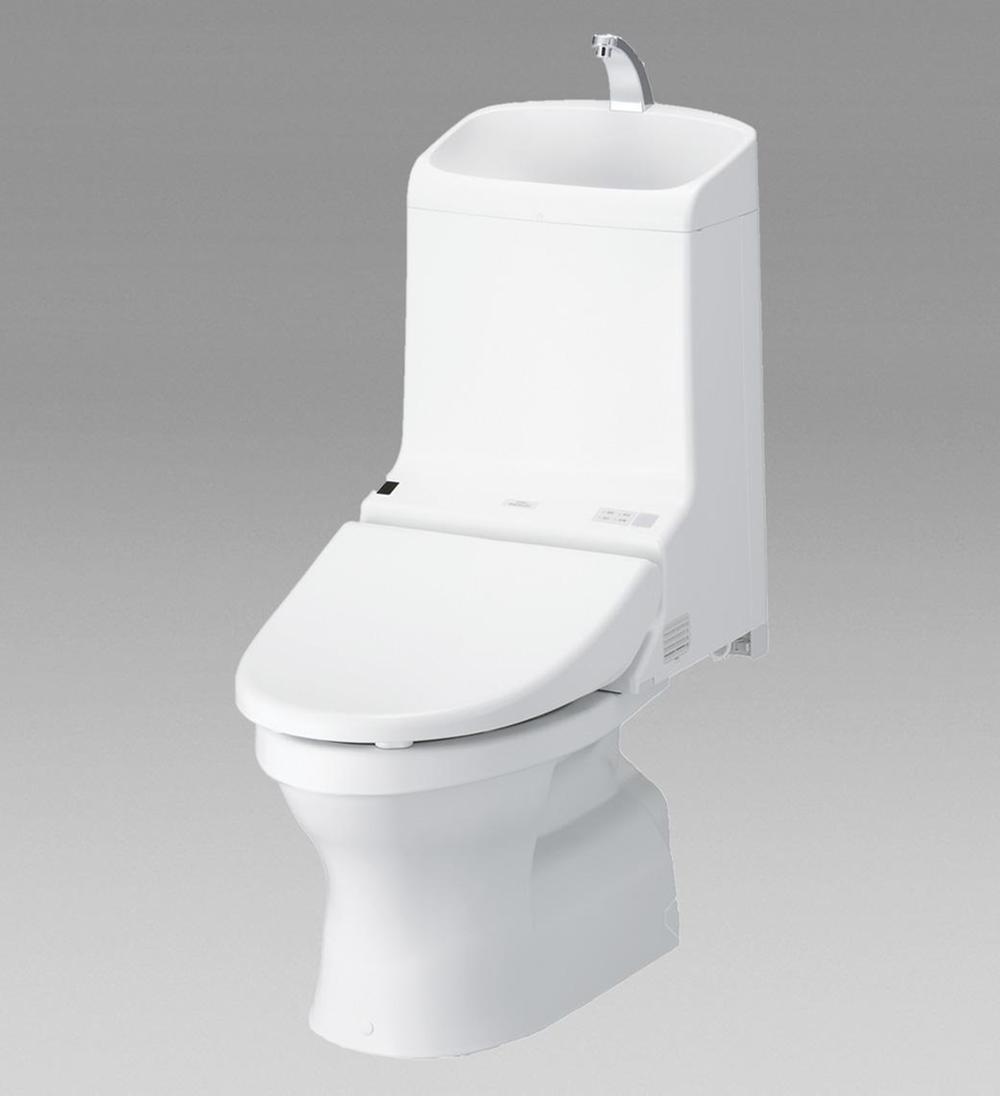 Other Equipment
その他設備
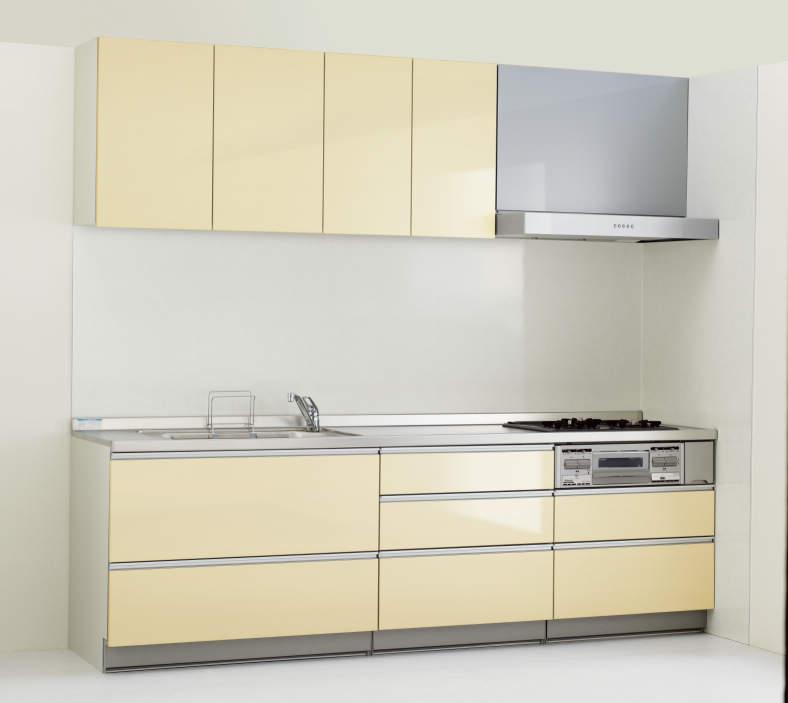 Other Equipment
その他設備
Other introspectionその他内観 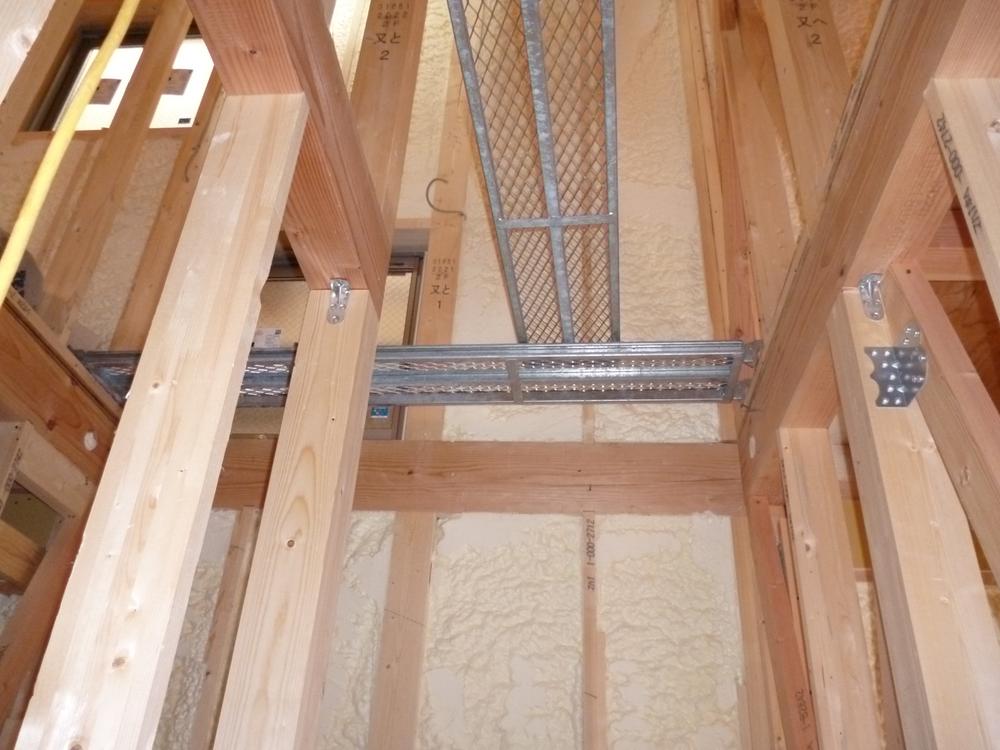 Aqua form construction landscape
アクアフォーム施工風景
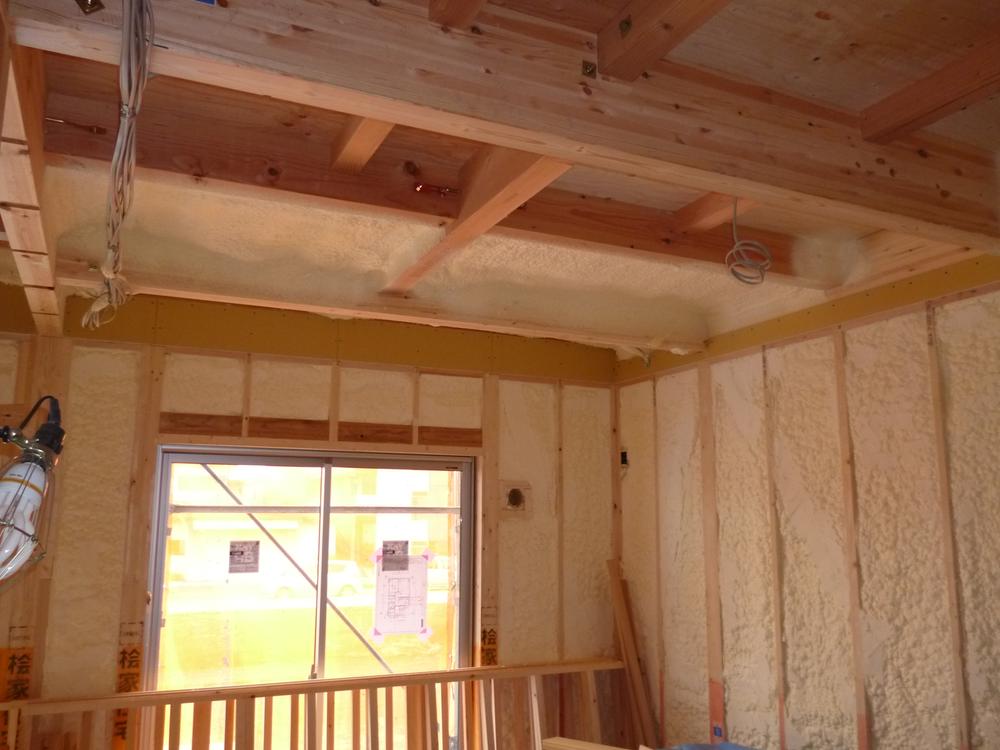 Aqua form construction landscape
アクアフォーム施工風景
Construction ・ Construction method ・ specification構造・工法・仕様 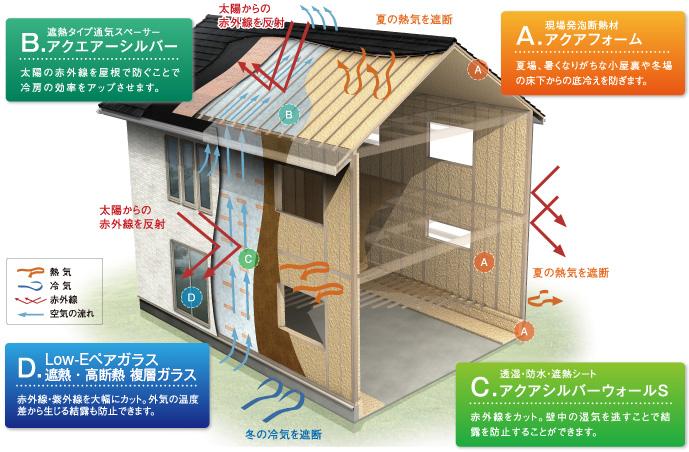 W barrier structure
Wバリア構造
Location
|





















