New Homes » Kanto » Saitama » Midori-ku
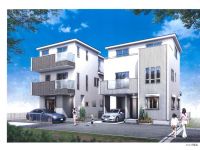 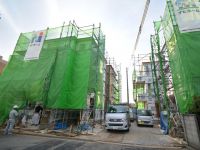
| | Saitama Midori Ward 埼玉県さいたま市緑区 |
| JR Keihin Tohoku Line "Urawa" 10 minutes Sayado entrance walk 1 minute bus JR京浜東北線「浦和」バス10分道祖土入口歩1分 |
| Newly built condominiums [Hills HARAYAMA] Bright house wrapped in plenty of sunlight! ! For more family spacious living room that everyone is comfortable and welcoming is [0800-603-0242] Until Navi housing 新築分譲住宅【ヒルズ原山】たっぷりの陽光に包まれる明るい住まいです!!ご家族みんながゆったりくつろげる広々リビング詳しくは【0800-603-0242】ナビハウジングまで |
| Face-to-face kitchen, Wide balcony, City gas, Super close, LDK15 tatami mats or more, Shaping land, Corresponding to the flat-35S, 2 along the line more accessible, Energy-saving water heaters, It is close to golf course, System kitchen, Bathroom Dryer, Yang per good, All room storageese-style room, Mist sauna, Washbasin with shower, Toilet 2 places, Bathroom 1 tsubo or more, Double-glazing, Warm water washing toilet seat, Underfloor Storage, The window in the bathroom, TV monitor interphone, High-function toilet, Ventilation good, Dish washing dryer, Water filter 対面式キッチン、ワイドバルコニー、都市ガス、スーパーが近い、LDK15畳以上、整形地、フラット35Sに対応、2沿線以上利用可、省エネ給湯器、ゴルフ場が近い、システムキッチン、浴室乾燥機、陽当り良好、全居室収納、和室、ミストサウナ、シャワー付洗面台、トイレ2ヶ所、浴室1坪以上、複層ガラス、温水洗浄便座、床下収納、浴室に窓、TVモニタ付インターホン、高機能トイレ、通風良好、食器洗乾燥機、浄水器 |
Features pickup 特徴ピックアップ | | Corresponding to the flat-35S / 2 along the line more accessible / Energy-saving water heaters / It is close to golf course / Super close / System kitchen / Bathroom Dryer / Yang per good / All room storage / LDK15 tatami mats or more / Japanese-style room / Shaping land / Mist sauna / Washbasin with shower / Face-to-face kitchen / Wide balcony / Toilet 2 places / Bathroom 1 tsubo or more / Double-glazing / Warm water washing toilet seat / Underfloor Storage / The window in the bathroom / TV monitor interphone / High-function toilet / Ventilation good / Dish washing dryer / Water filter / City gas フラット35Sに対応 /2沿線以上利用可 /省エネ給湯器 /ゴルフ場が近い /スーパーが近い /システムキッチン /浴室乾燥機 /陽当り良好 /全居室収納 /LDK15畳以上 /和室 /整形地 /ミストサウナ /シャワー付洗面台 /対面式キッチン /ワイドバルコニー /トイレ2ヶ所 /浴室1坪以上 /複層ガラス /温水洗浄便座 /床下収納 /浴室に窓 /TVモニタ付インターホン /高機能トイレ /通風良好 /食器洗乾燥機 /浄水器 /都市ガス | Price 価格 | | 33,800,000 yen ~ 36,800,000 yen 3380万円 ~ 3680万円 | Floor plan 間取り | | 3LDK + S (storeroom) 3LDK+S(納戸) | Units sold 販売戸数 | | 4 units 4戸 | Total units 総戸数 | | 4 units 4戸 | Land area 土地面積 | | 76.57 sq m ~ 100.87 sq m (23.16 tsubo ~ 30.51 tsubo) (measured) 76.57m2 ~ 100.87m2(23.16坪 ~ 30.51坪)(実測) | Building area 建物面積 | | 108.46 sq m ~ 124.2 sq m (32.80 tsubo ~ 37.57 tsubo) (measured) 108.46m2 ~ 124.2m2(32.80坪 ~ 37.57坪)(実測) | Completion date 完成時期(築年月) | | January 2014 late schedule 2014年1月下旬予定 | Address 住所 | | Saitama Midori Ward HARAYAMA 3 埼玉県さいたま市緑区原山3 | Traffic 交通 | | JR Keihin Tohoku Line "Urawa" 10 minutes Sayado entrance walk 1 minute bus
JR Keihin Tohoku Line "Minami Urawa" walk 48 minutes
JR Musashino Line "Kazu Higashiura" walk 44 minutes JR京浜東北線「浦和」バス10分道祖土入口歩1分
JR京浜東北線「南浦和」歩48分
JR武蔵野線「東浦和」歩44分 | Related links 関連リンク | | [Related Sites of this company] 【この会社の関連サイト】 | Person in charge 担当者より | | [Regarding this property.] Living environment is good! ! First, Free dial [0120-110-006] Please feel free to contact us to! ! 【この物件について】住環境良好です!! まずは、フリーダイヤル【0120-110-006】までお気軽にお問い合わせください!! | Contact お問い合せ先 | | Navi housing Co., Ltd. Minami Urawa head office TEL: 0800-603-0242 [Toll free] mobile phone ・ Also available from PHS
Caller ID is not notified
Please contact the "saw SUUMO (Sumo)"
If it does not lead, If the real estate company ナビハウジング(株)南浦和本店TEL:0800-603-0242【通話料無料】携帯電話・PHSからもご利用いただけます
発信者番号は通知されません
「SUUMO(スーモ)を見た」と問い合わせください
つながらない方、不動産会社の方は
| Most price range 最多価格帯 | | 36 million yen (2 units) 3600万円台(2戸) | Time residents 入居時期 | | 2014 end of January schedule 2014年1月末予定 | Land of the right form 土地の権利形態 | | Ownership 所有権 | Use district 用途地域 | | Semi-industrial 準工業 | Overview and notices その他概要・特記事項 | | Building confirmation number: No. SJK-KX1311010877 other 建築確認番号:第SJK-KX1311010877号他 | Company profile 会社概要 | | <Mediation> Saitama Governor (14) No. 000976 (Corporation) Prefecture Building Lots and Buildings Transaction Business Association (Corporation) metropolitan area real estate Fair Trade Council member Navi housing Co., Ltd. Minami Urawa head office Yubinbango336-0017 Saitama Minami-ku, Minami Urawa 2-23-1 <仲介>埼玉県知事(14)第000976号(公社)埼玉県宅地建物取引業協会会員 (公社)首都圏不動産公正取引協議会加盟ナビハウジング(株)南浦和本店〒336-0017 埼玉県さいたま市南区南浦和2-23-1 |
Rendering (appearance)完成予想図(外観) 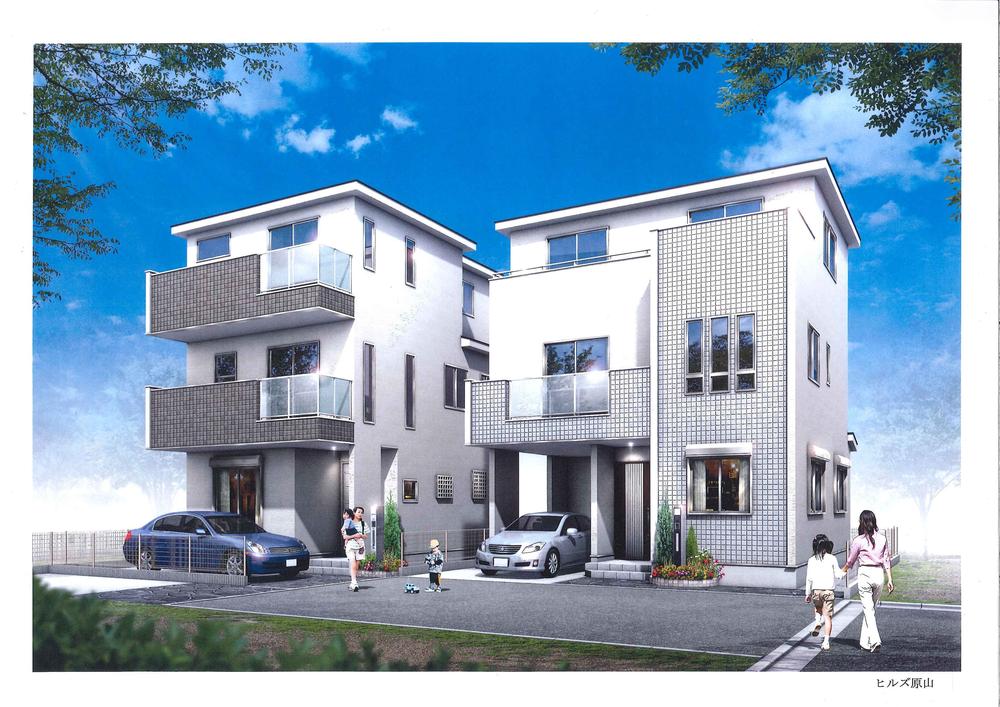 Rendering
完成予想図
Local photos, including front road前面道路含む現地写真 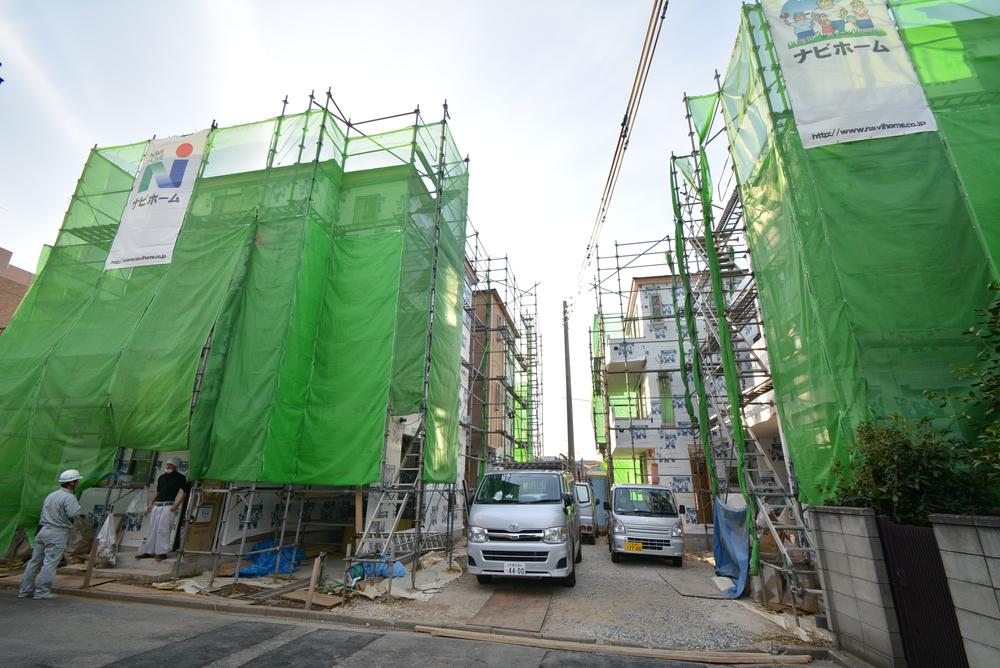 Local (11 May 2013) Shooting
現地(2013年11月)撮影
Local appearance photo現地外観写真 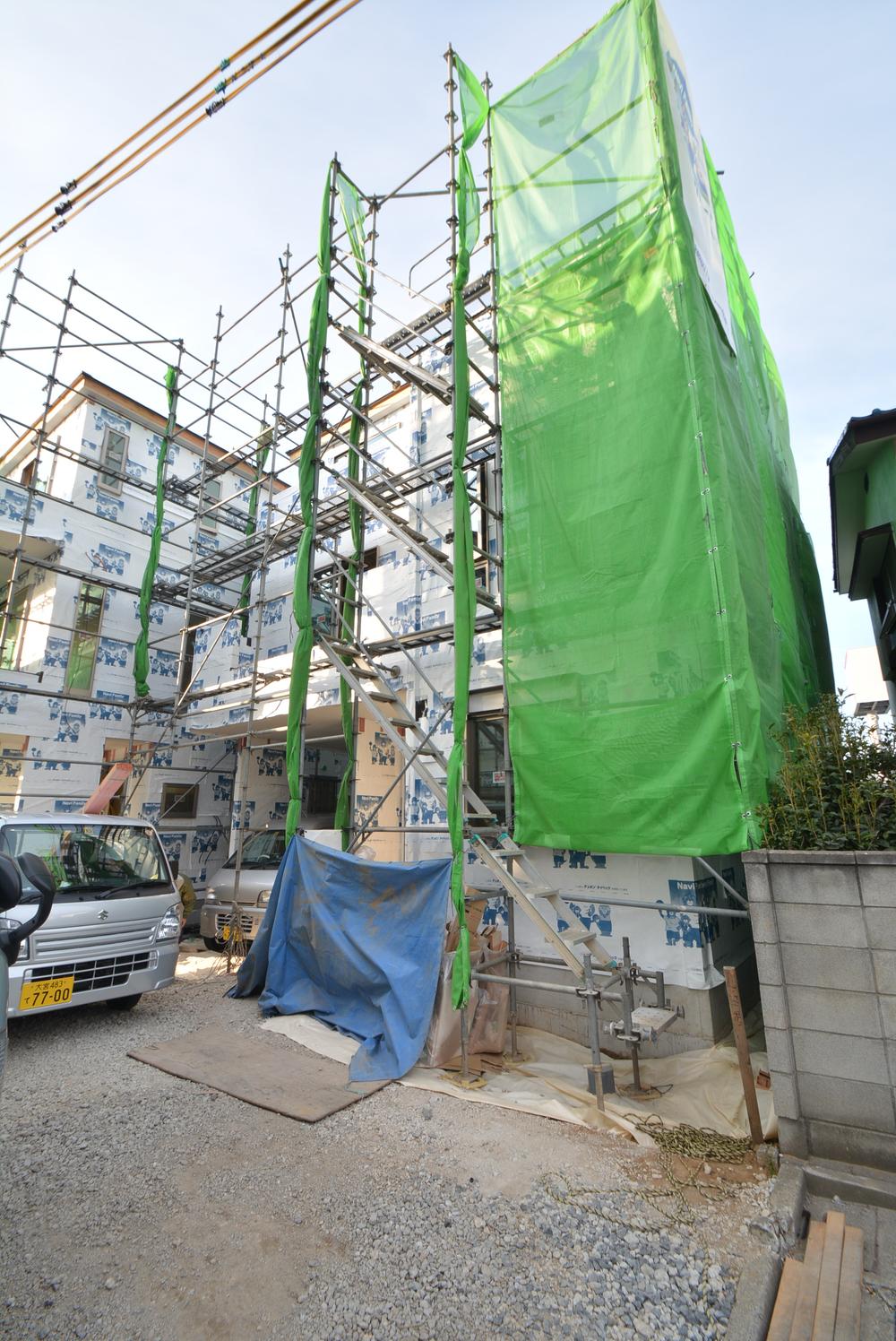 Local (11 May 2013) Shooting
現地(2013年11月)撮影
Floor plan間取り図 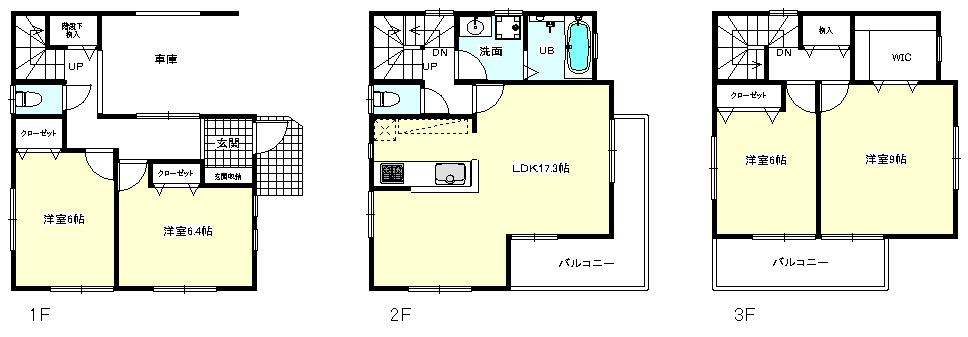 (A Building), Price 35,800,000 yen, 3LDK+S, Land area 76.57 sq m , Building area 124.2 sq m
(A号棟)、価格3580万円、3LDK+S、土地面積76.57m2、建物面積124.2m2
Same specifications photos (living)同仕様写真(リビング) 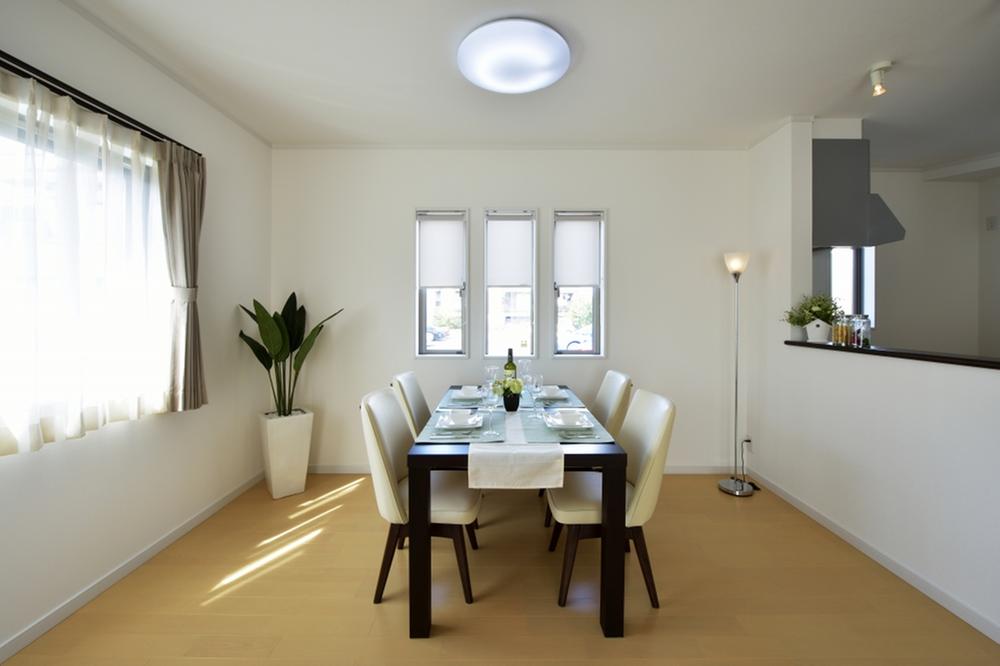 Same specifications living
同仕様リビング
Same specifications photo (kitchen)同仕様写真(キッチン) 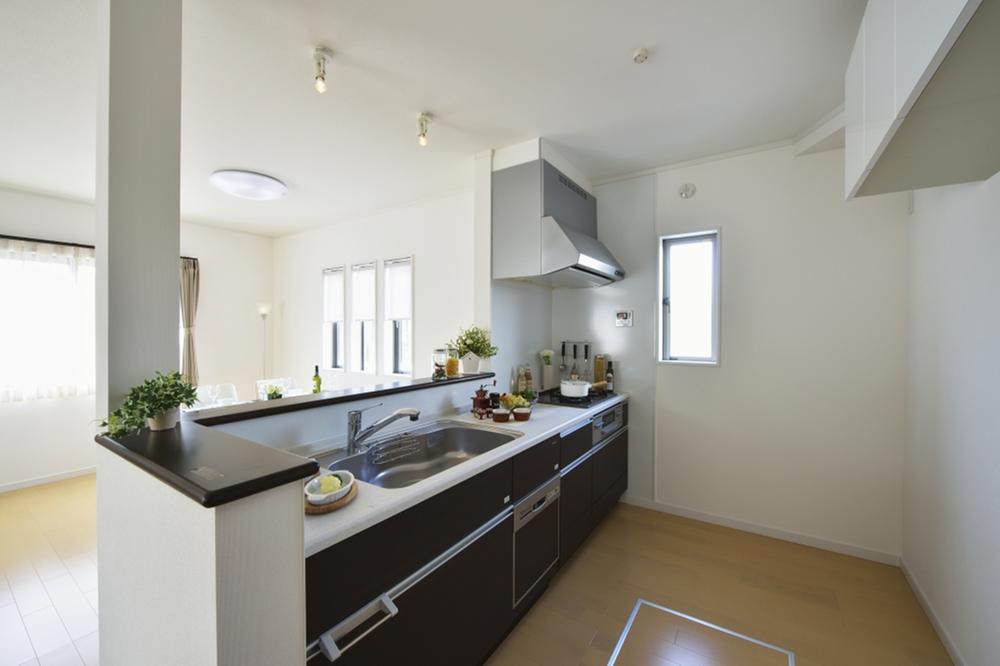 Same specification kitchen
同仕様キッチン
Local appearance photo現地外観写真 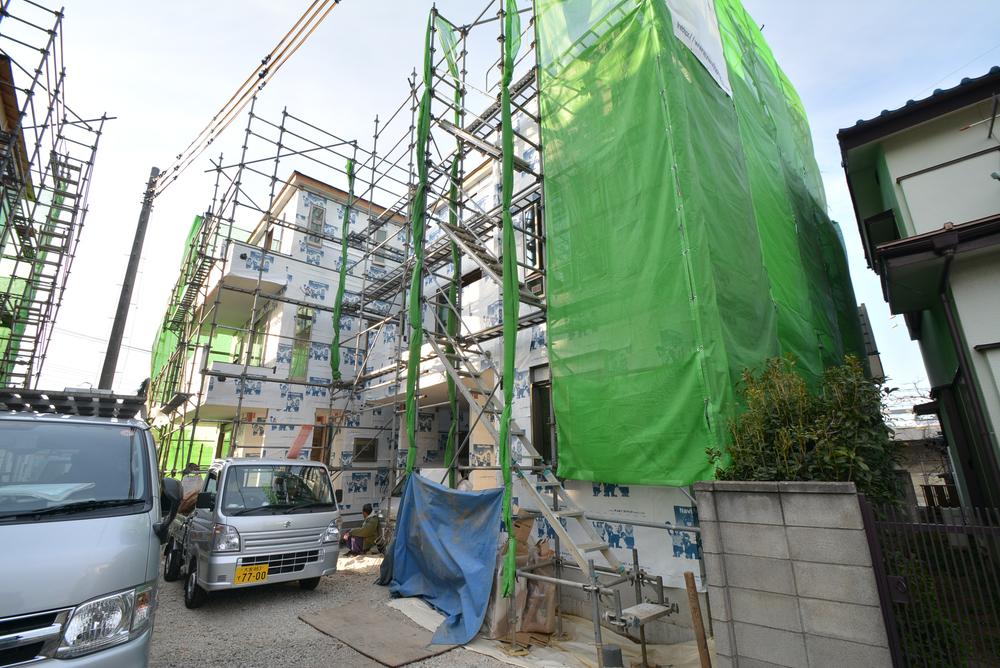 Local (11 May 2013) Shooting
現地(2013年11月)撮影
Junior high school中学校 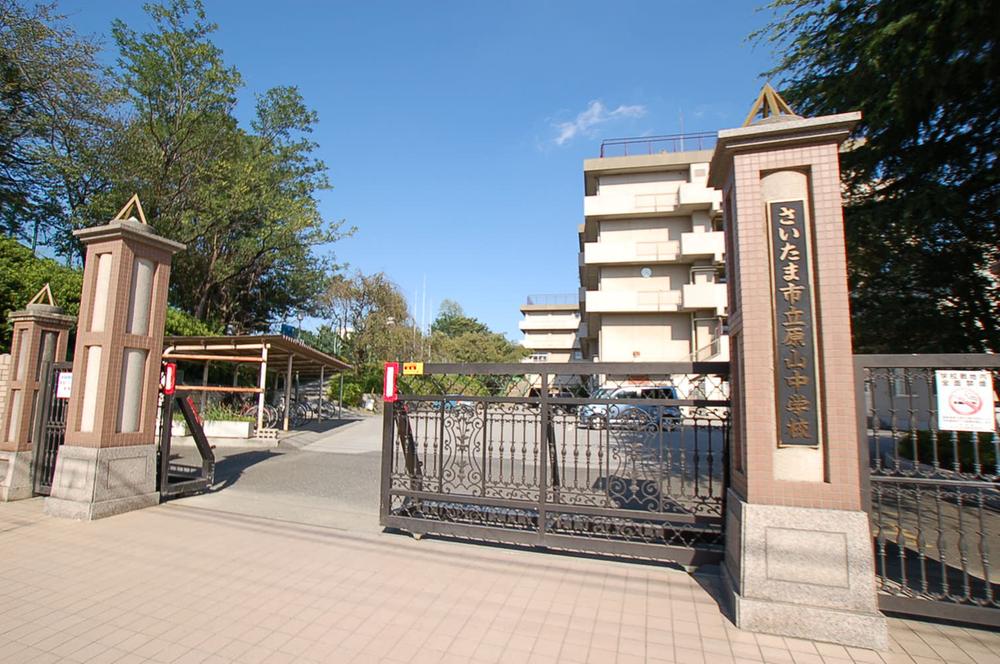 900m to Saitama City Tachihara Mountain Junior High School
さいたま市立原山中学校まで900m
Floor plan間取り図  (B Building), Price 36,800,000 yen, 3LDK+S, Land area 90.39 sq m , Building area 120.06 sq m
(B号棟)、価格3680万円、3LDK+S、土地面積90.39m2、建物面積120.06m2
Local photos, including front road前面道路含む現地写真 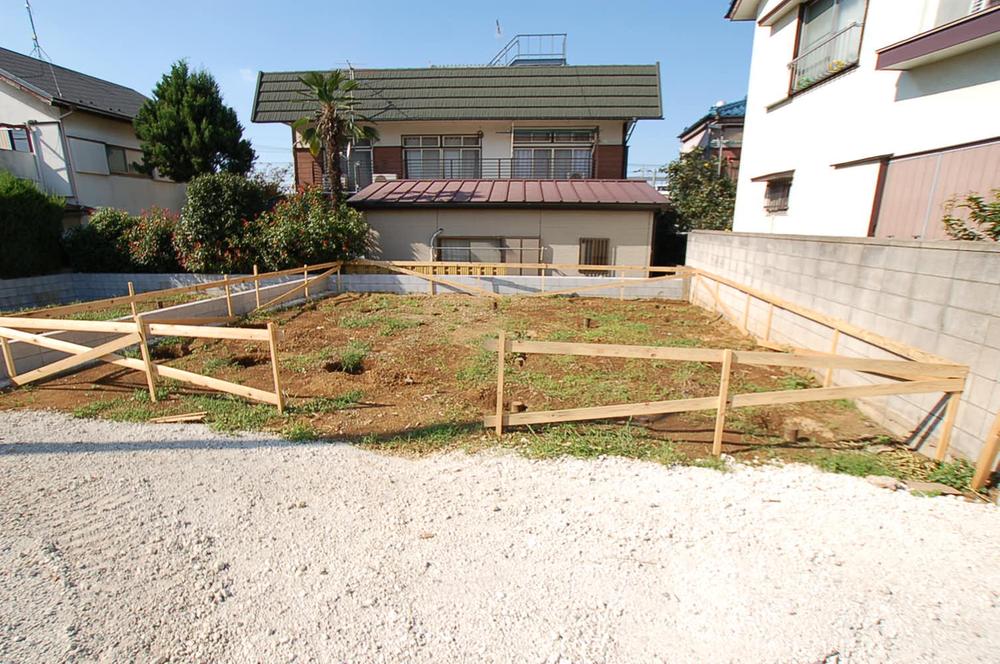 Local (September 2013) Shooting
現地(2013年9月)撮影
Primary school小学校 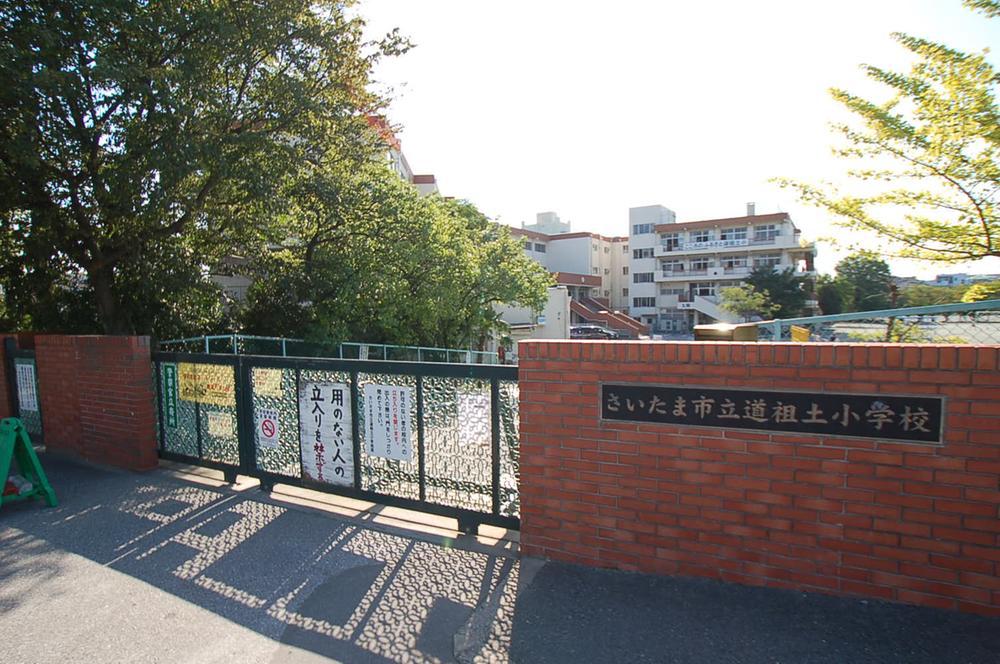 620m until the Saitama Municipal Sayado Elementary School
さいたま市立道祖土小学校まで620m
Floor plan間取り図 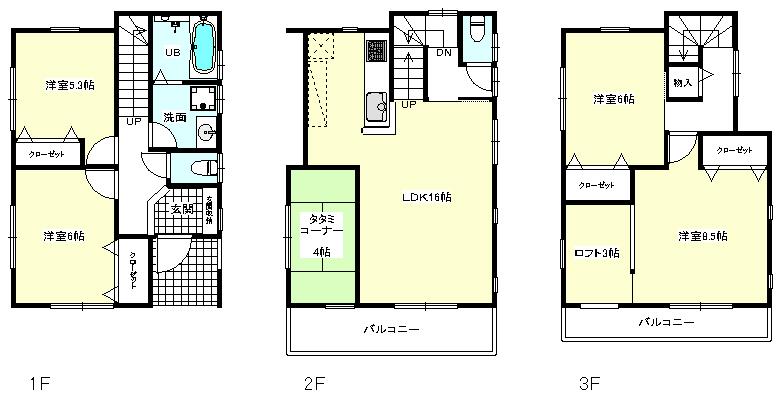 (C Building), Price 36,800,000 yen, 3LDK+S, Land area 100.87 sq m , Building area 110.12 sq m
(C号棟)、価格3680万円、3LDK+S、土地面積100.87m2、建物面積110.12m2
Convenience storeコンビニ 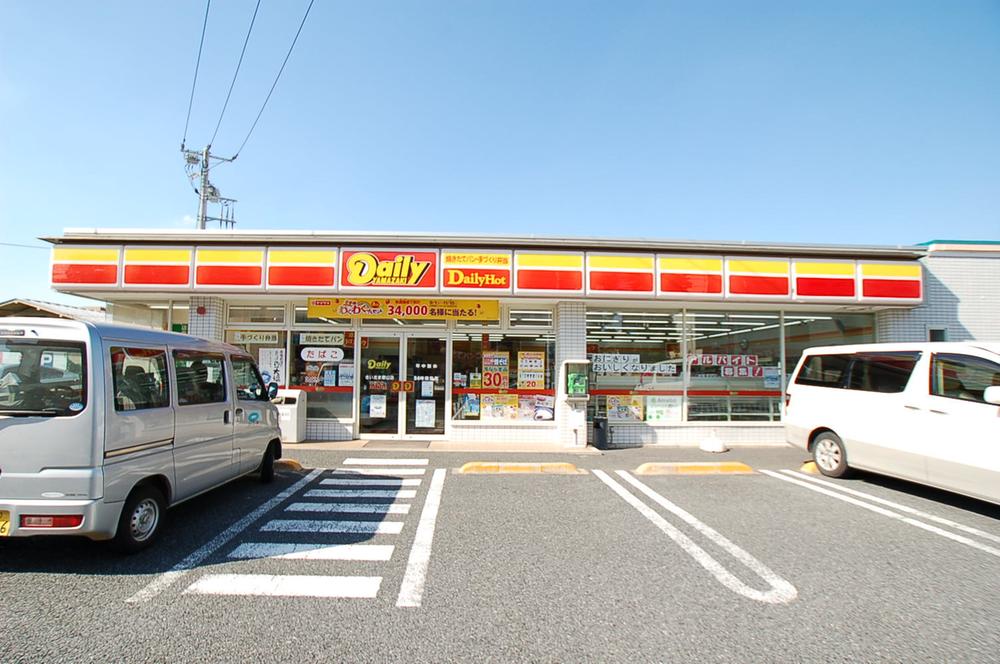 Daily Yamazaki 230m to Saitama HARAYAMA shop
デイリーヤマザキさいたま原山店まで230m
Floor plan間取り図 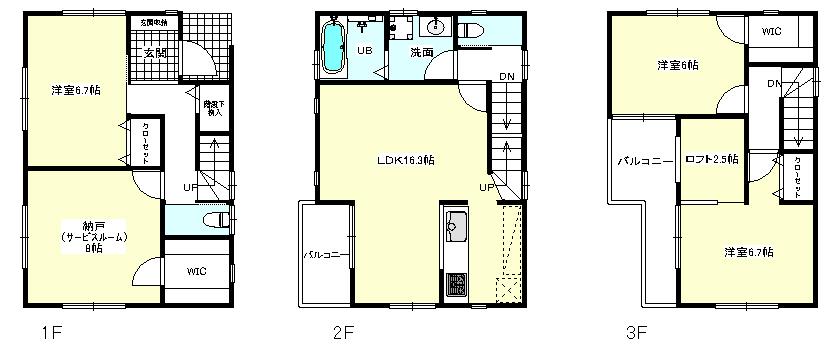 (D Building), Price 33,800,000 yen, 3LDK+S, Land area 98.04 sq m , Building area 108.46 sq m
(D号棟)、価格3380万円、3LDK+S、土地面積98.04m2、建物面積108.46m2
Shopping centreショッピングセンター 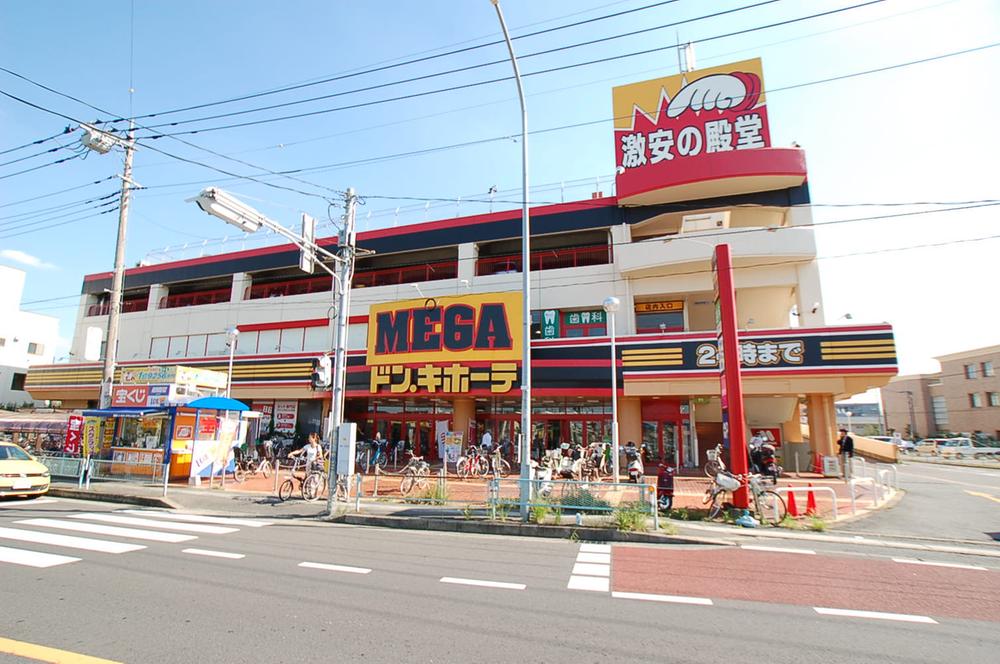 Don ・ 230m until Quixote
ドン・キホーテまで230m
Supermarketスーパー 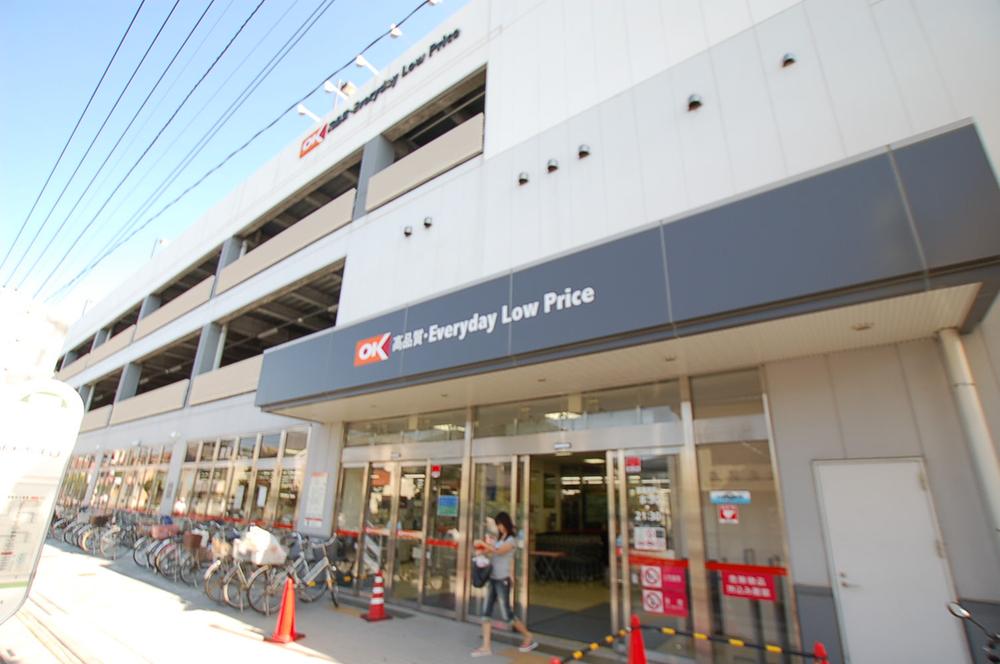 250m until Okay store
オーケーストアまで250m
Location
|

















