New Homes » Kanto » Saitama » Midori-ku
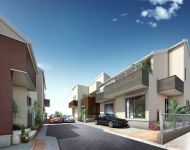 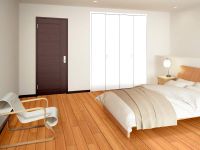
| | Saitama Midori Ward 埼玉県さいたま市緑区 |
| Saitama high-speed rail "Urawa Misono" walk 12 minutes 埼玉高速鉄道「浦和美園」歩12分 |
| Saturday ・ Sunday ・ Local sales meetings during holidays! We look forward to your visit the heart of a family-like! 土曜日・日曜日・祝日に現地販売会開催中!ご家族様でのご来場心よりお待ちしております! |
Features pickup 特徴ピックアップ | | Long-term high-quality housing / Airtight high insulated houses / System kitchen / Yang per good / All room storage / LDK15 tatami mats or more / Japanese-style room / Shaping land / Washbasin with shower / Face-to-face kitchen / Toilet 2 places / 2-story / Underfloor Storage / Walk-in closet / roof balcony / Attic storage / Readjustment land within 長期優良住宅 /高気密高断熱住宅 /システムキッチン /陽当り良好 /全居室収納 /LDK15畳以上 /和室 /整形地 /シャワー付洗面台 /対面式キッチン /トイレ2ヶ所 /2階建 /床下収納 /ウォークインクロゼット /ルーフバルコニー /屋根裏収納 /区画整理地内 | Price 価格 | | 36,600,000 yen ~ 39,600,000 yen 3660万円 ~ 3960万円 | Floor plan 間取り | | 3LDK + S (storeroom) ~ 4LDK + S (storeroom) 3LDK+S(納戸) ~ 4LDK+S(納戸) | Units sold 販売戸数 | | 4 units 4戸 | Total units 総戸数 | | 6 units 6戸 | Land area 土地面積 | | 100.05 sq m ~ 108.61 sq m (measured) 100.05m2 ~ 108.61m2(実測) | Building area 建物面積 | | 98.01 sq m ~ 110.95 sq m (measured) 98.01m2 ~ 110.95m2(実測) | Completion date 完成時期(築年月) | | 2013 late December 2013年12月下旬 | Address 住所 | | Saitama Midori Ward Oaza Daimon (Daimon on ・ Shimonoda specific land readjustment business 50 city blocks 4-2 ethyl) 埼玉県さいたま市緑区大字大門(大門上・下野田特定土地区画整理事業50街区4-2画地) | Traffic 交通 | | Saitama high-speed rail "Urawa Misono" walk 12 minutes 埼玉高速鉄道「浦和美園」歩12分
| Related links 関連リンク | | [Related Sites of this company] 【この会社の関連サイト】 | Contact お問い合せ先 | | TEL: 0800-600-0396 [Toll free] mobile phone ・ Also available from PHS
Caller ID is not notified
Please contact the "saw SUUMO (Sumo)"
If it does not lead, If the real estate company TEL:0800-600-0396【通話料無料】携帯電話・PHSからもご利用いただけます
発信者番号は通知されません
「SUUMO(スーモ)を見た」と問い合わせください
つながらない方、不動産会社の方は
| Building coverage, floor area ratio 建ぺい率・容積率 | | Kenpei rate: 60%, Volume ratio: 200% 建ペい率:60%、容積率:200% | Land of the right form 土地の権利形態 | | Ownership 所有権 | Structure and method of construction 構造・工法 | | Wooden (framing method) 木造(軸組工法) | Construction 施工 | | CO., LTD Cypress house real estate 株式会社 桧家不動産 | Use district 用途地域 | | Semi-industrial 準工業 | Land category 地目 | | Residential land 宅地 | Overview and notices その他概要・特記事項 | | Building confirmation number: No. SJK-KX1311031431 建築確認番号:第SJK-KX1311031431号 | Company profile 会社概要 | | <Seller> Minister of Land, Infrastructure and Transport (1) No. 008370 (Ltd.) cypress house real estate Saitama branch Yubinbango338-0011 Saitama Chuo Shin'nakazato 4-13-11 <売主>国土交通大臣(1)第008370号(株)桧家不動産埼玉支店〒338-0011 埼玉県さいたま市中央区新中里4-13-11 |
Rendering (appearance)完成予想図(外観) 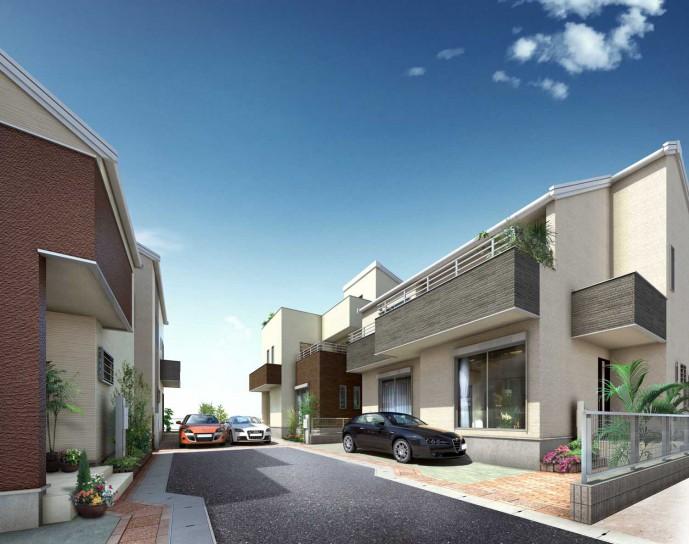 Overall view
全体図
Non-living roomリビング以外の居室 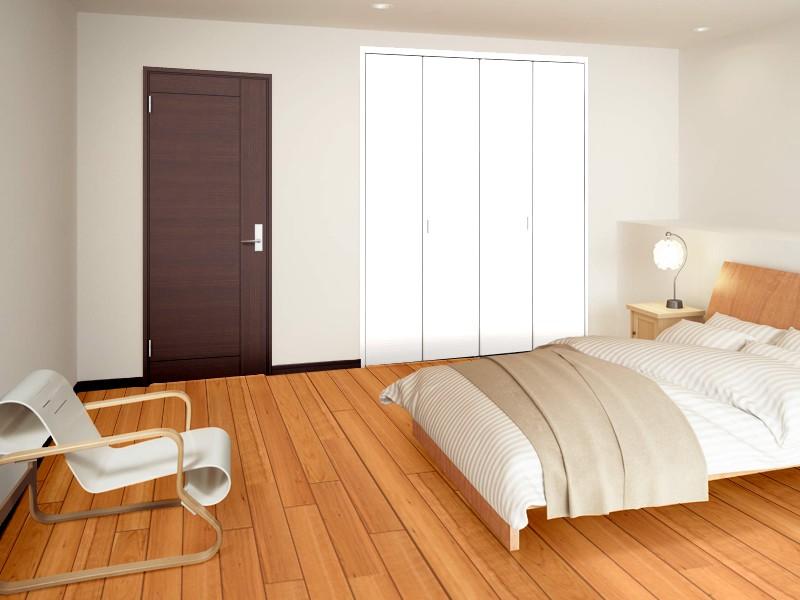 Interior image (Urban Standard)
内装イメージ(アーバンスタンダード)
Rendering (appearance)完成予想図(外観) 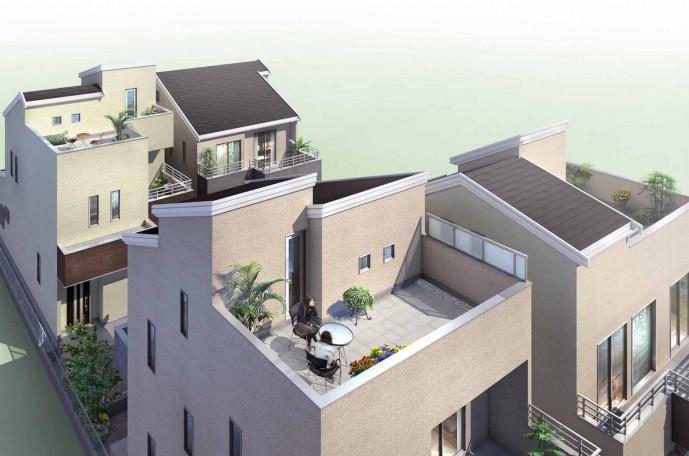 Overall view
全体図
Floor plan間取り図 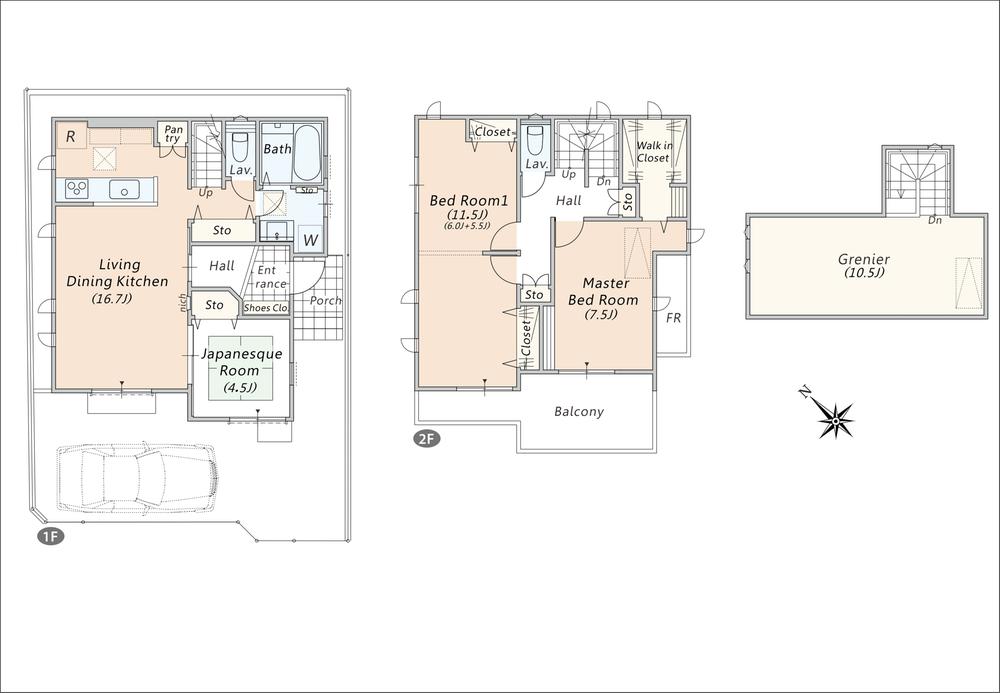 (1 Building), Price 38,600,000 yen, 3LDK+S, Land area 100.05 sq m , Building area 99.77 sq m
(1号棟)、価格3860万円、3LDK+S、土地面積100.05m2、建物面積99.77m2
Rendering (appearance)完成予想図(外観) 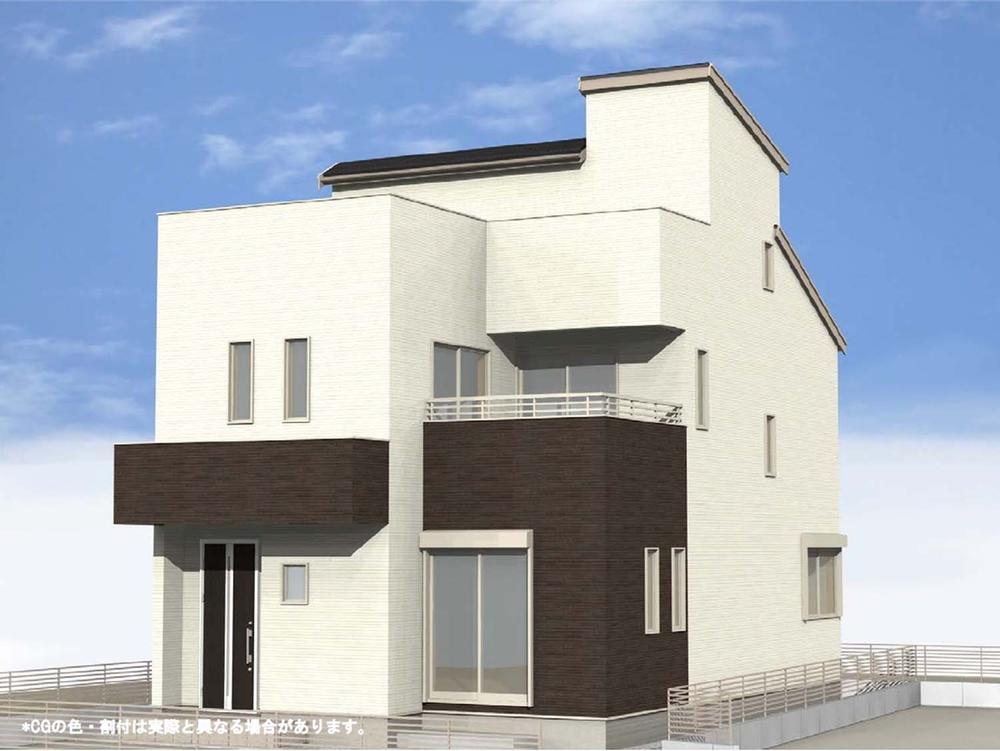 Building 2 will be completed in view
2号棟完成予定図
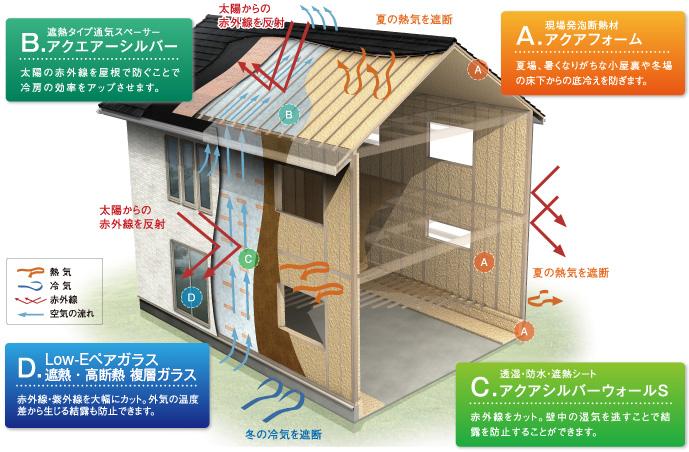 Construction ・ Construction method ・ specification
構造・工法・仕様
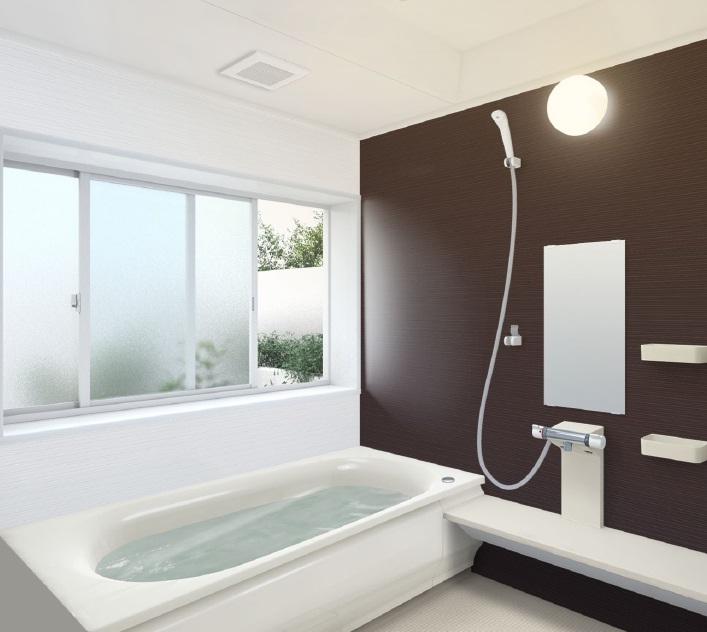 Other Equipment
その他設備
Local photos, including front road前面道路含む現地写真 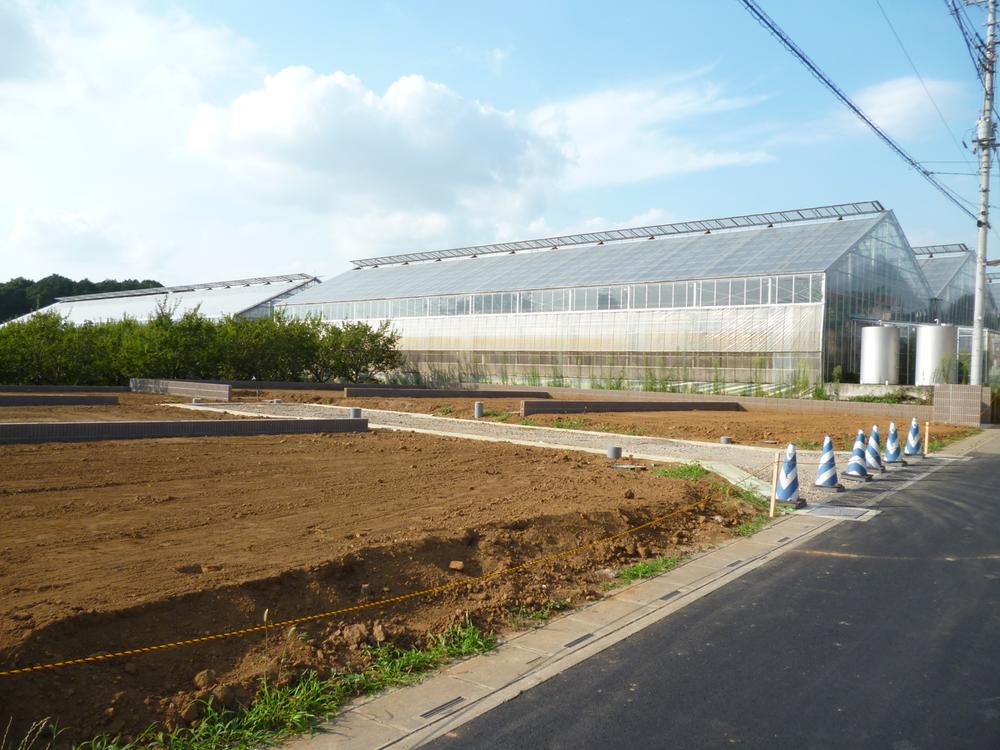 The entire compartment
全体区画
Shopping centreショッピングセンター 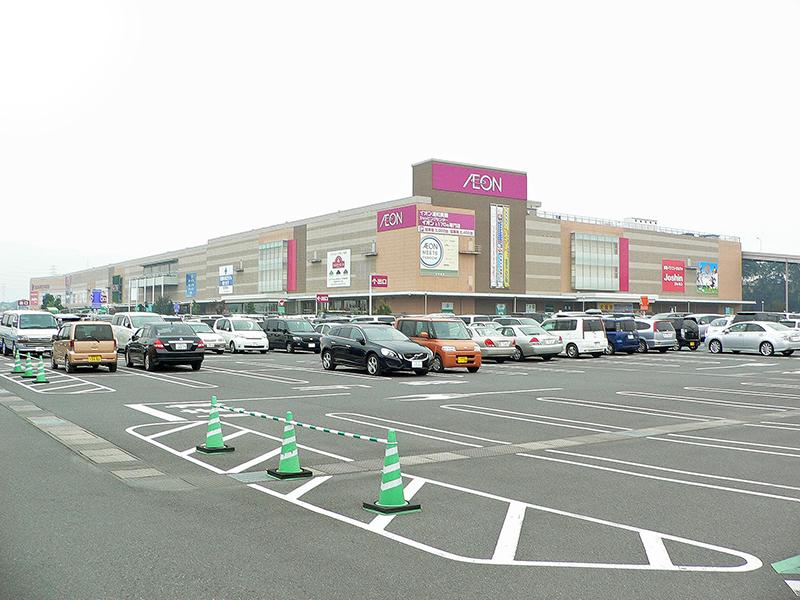 710m to Aeon Mall Urawa Misono shop
イオンモール浦和美園店まで710m
The entire compartment Figure全体区画図 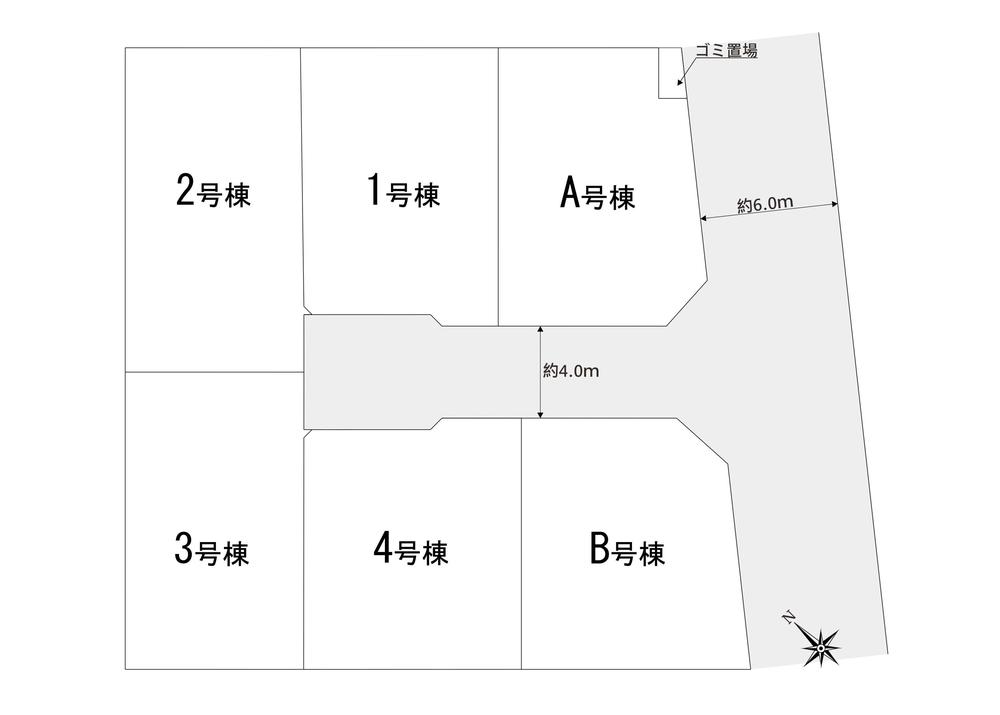 This selling 4 buildings (1 Building ~ 4 Building)
今回販売4棟(1号棟 ~ 4号棟)
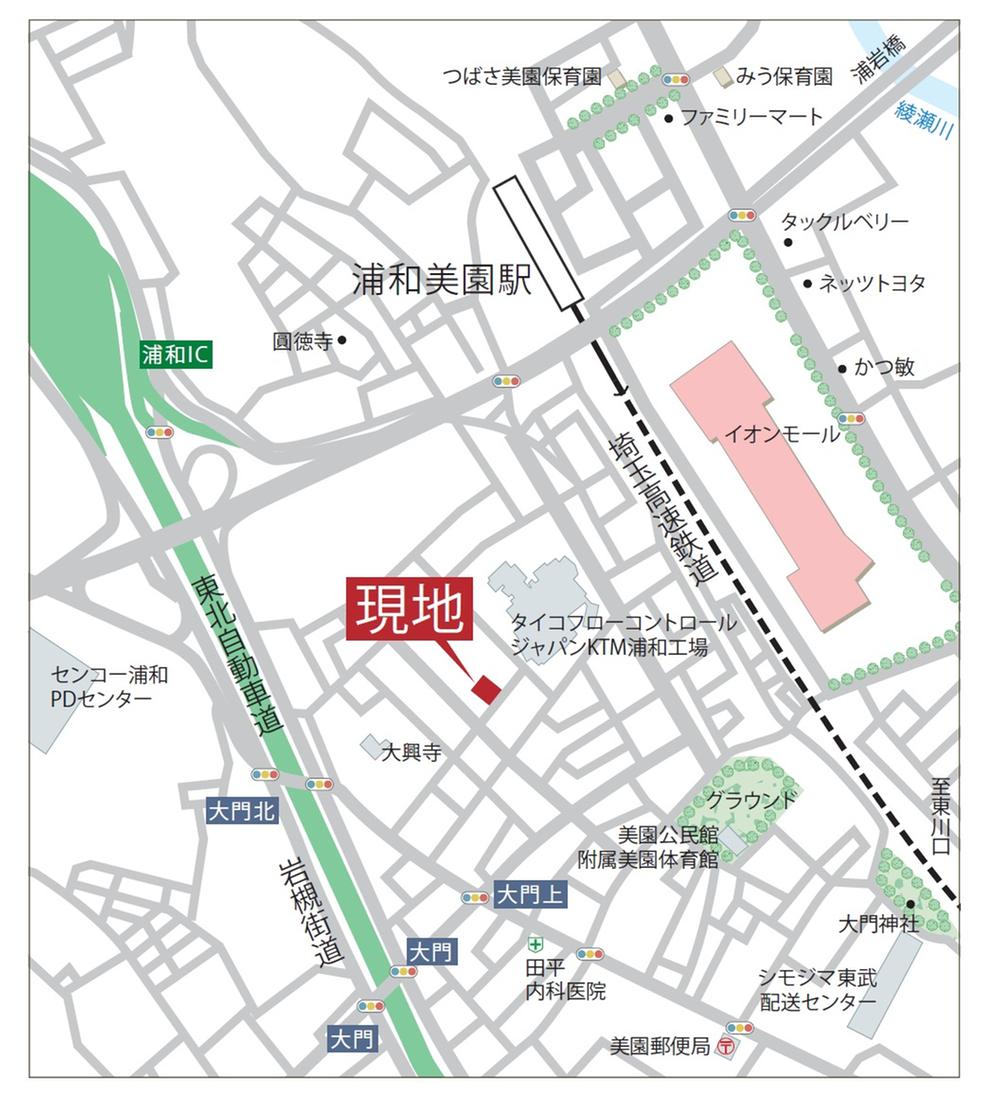 Local guide map
現地案内図
Floor plan間取り図 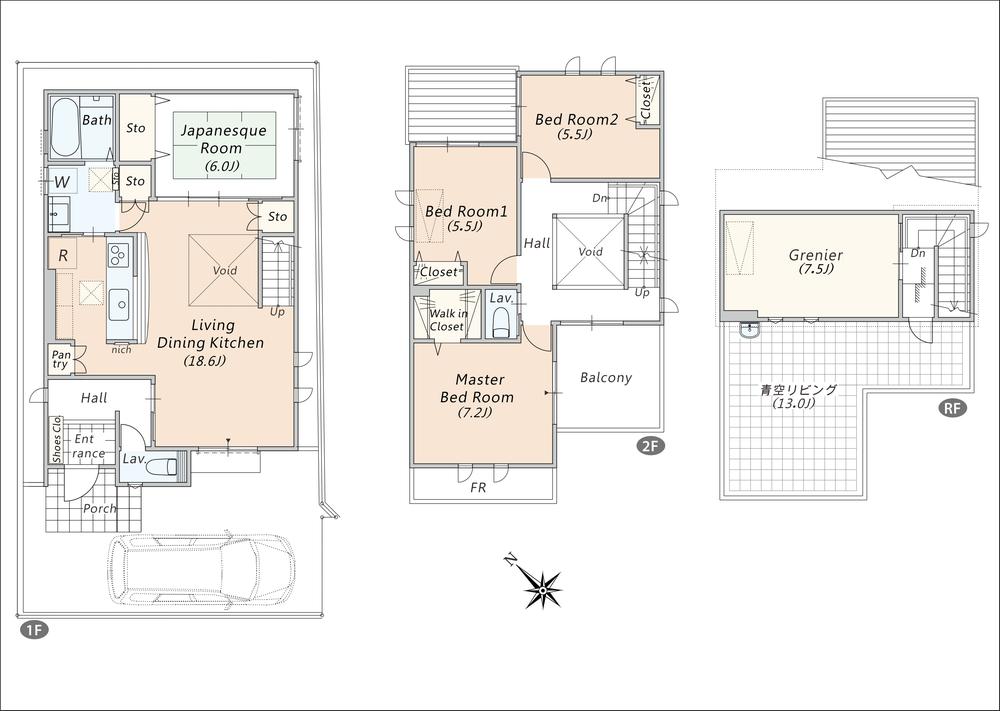 (Building 2), Price 36,600,000 yen, 4LDK+S, Land area 108.61 sq m , Building area 110.95 sq m
(2号棟)、価格3660万円、4LDK+S、土地面積108.61m2、建物面積110.95m2
Rendering (appearance)完成予想図(外観) 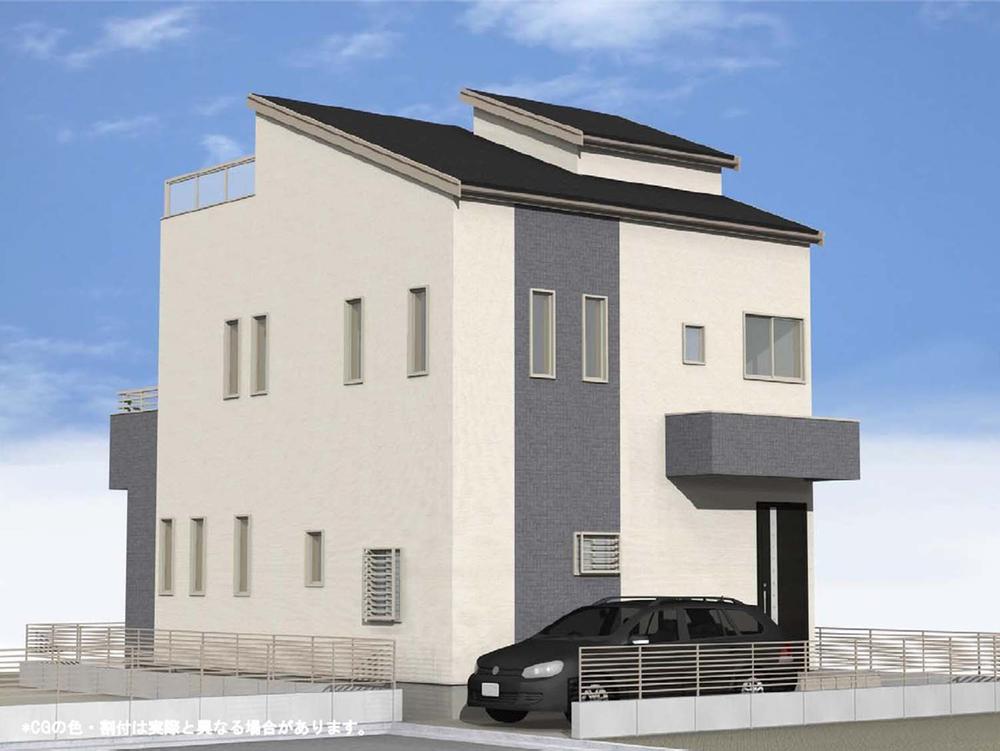 Building 3 will be completed in view
3号棟完成予定図
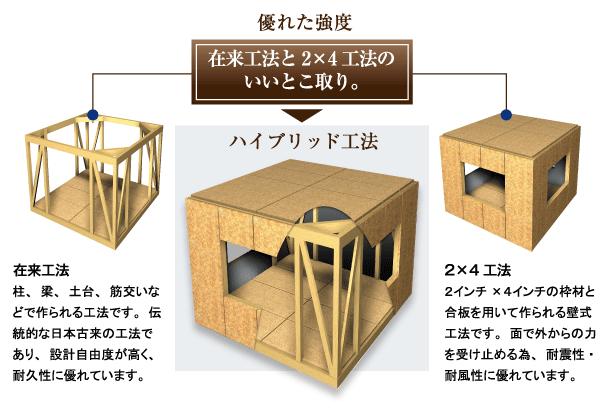 Construction ・ Construction method ・ specification
構造・工法・仕様
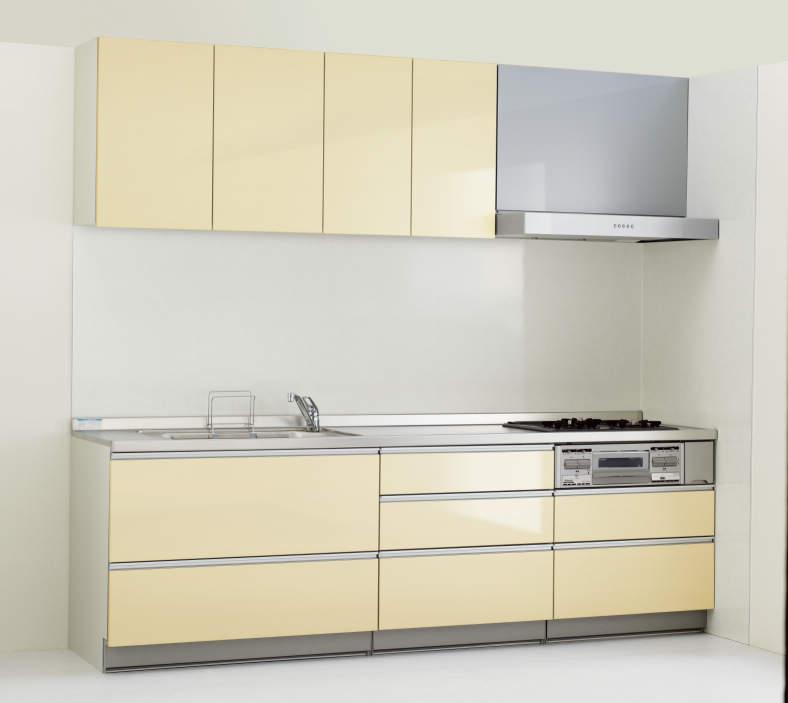 Other Equipment
その他設備
Station駅 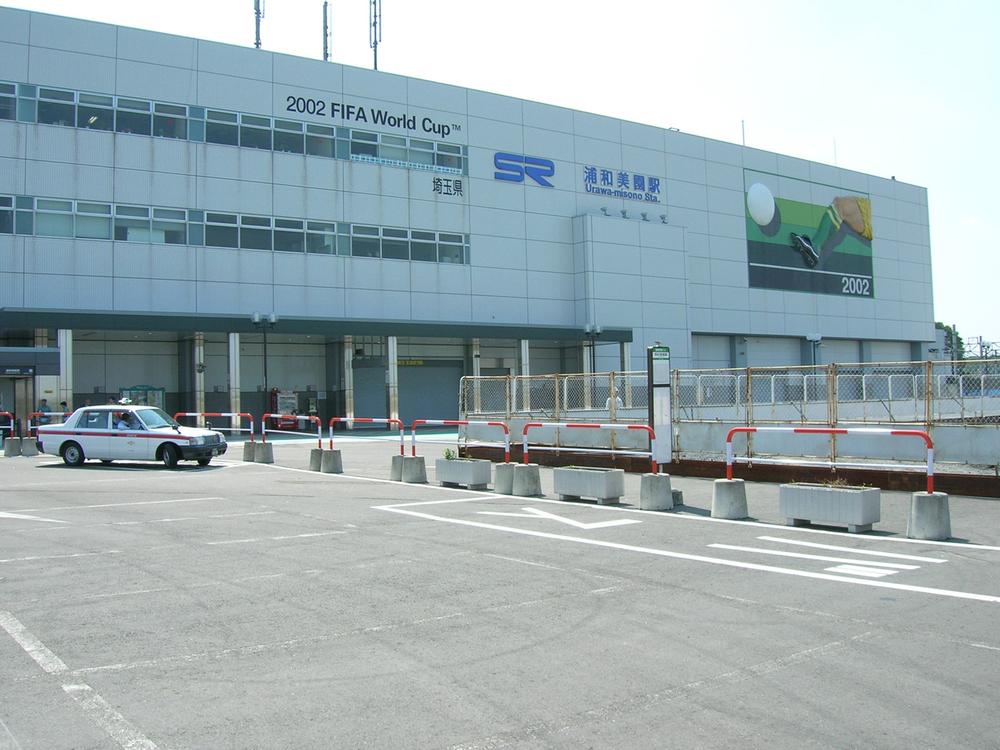 920m to Urawa Misono Station
浦和美園駅まで920m
Floor plan間取り図 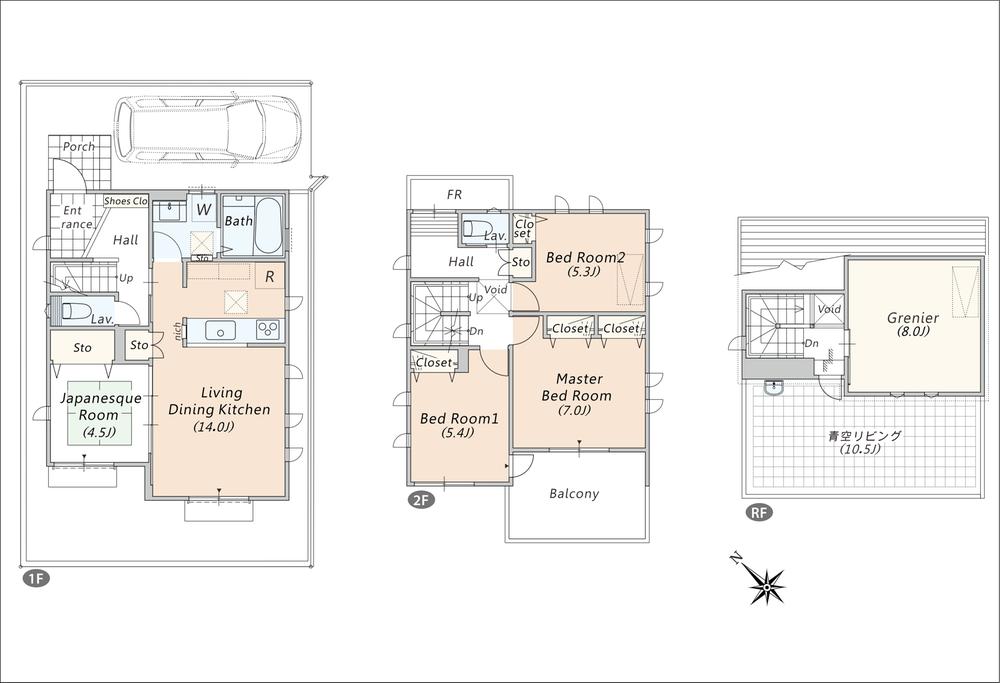 (3 Building), Price 36,600,000 yen, 4LDK+S, Land area 100.28 sq m , Building area 98.01 sq m
(3号棟)、価格3660万円、4LDK+S、土地面積100.28m2、建物面積98.01m2
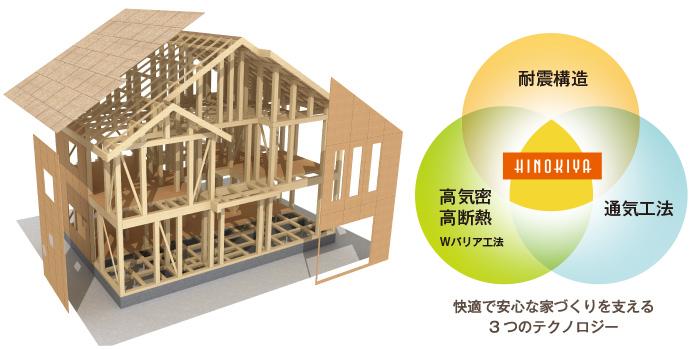 Construction ・ Construction method ・ specification
構造・工法・仕様
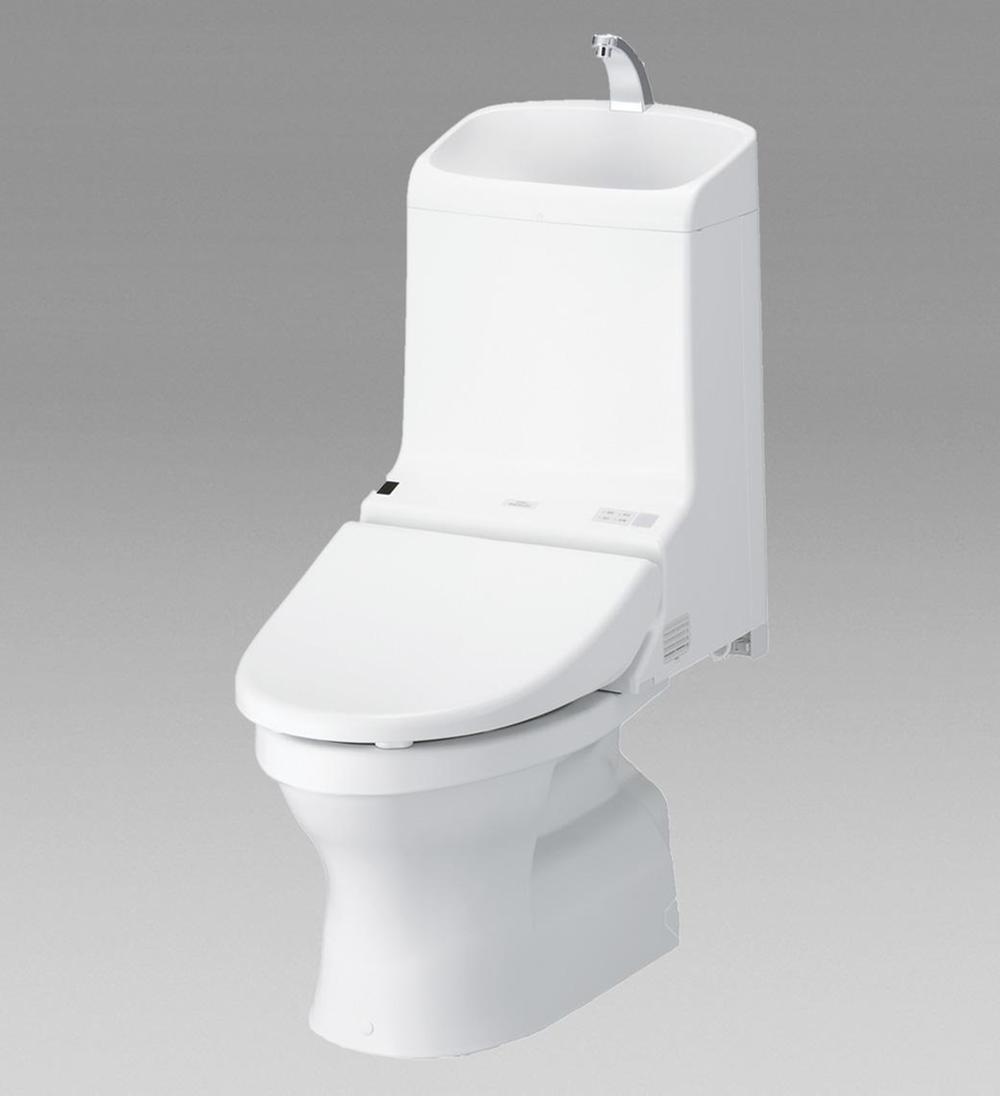 Other Equipment
その他設備
Kindergarten ・ Nursery幼稚園・保育園 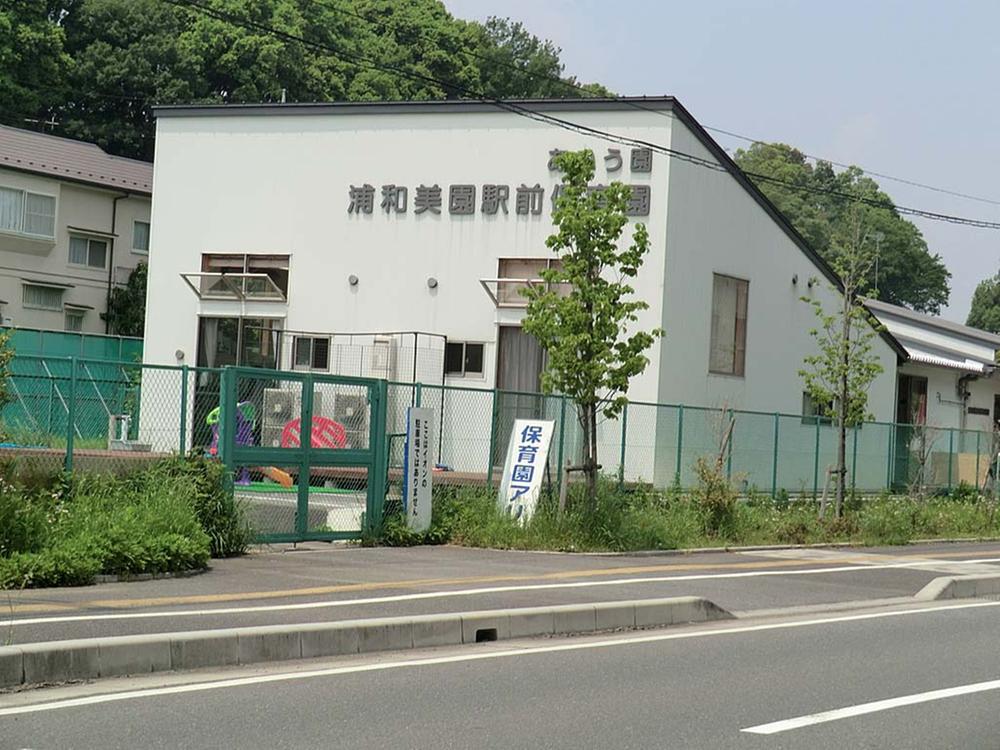 Abc Gardens Misono until Station nursery 766m
あいう園美園駅前保育園まで766m
Floor plan間取り図 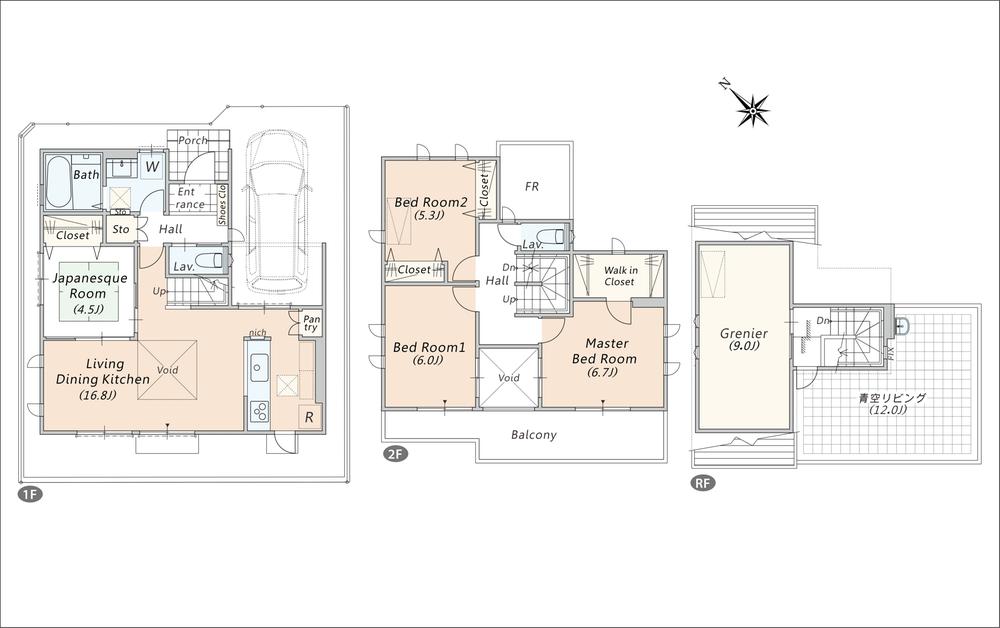 (4 Building), Price 37,550,000 yen, 4LDK+S, Land area 100.29 sq m , Building area 107.71 sq m
(4号棟)、価格3755万円、4LDK+S、土地面積100.29m2、建物面積107.71m2
Construction ・ Construction method ・ specification構造・工法・仕様 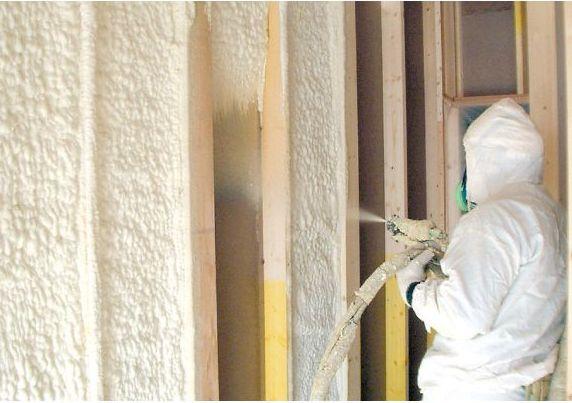 Aqua form
アクアフォーム
Location
| 






















