New Homes » Kanto » Saitama » Midori-ku
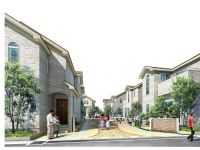 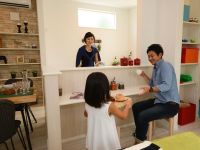
| | Saitama Midori Ward 埼玉県さいたま市緑区 |
| JR Keihin Tohoku Line "Kitaurawa" 15 minutes Municipal apartment walk 3 minutes by bus JR京浜東北線「北浦和」バス15分市営アパート歩3分 |
| Full open system kitchen, Wife-friendly equipment such as pantry and large storage "Life here is, I'm sure is fun and child-rearing. "Was born in Urawa [Parenting certified housing] , Finally appeared フルオープンシステムキッチン、パントリーや大型収納等の奥様に優しい設備「ここでの暮らしは、きっと子育てが楽しくなる。」浦和に誕生した【子育て認定住宅】、遂に登場 |
| It was filling in all 23 House, Please refer to the planning of Porras to create the bonds of family. ~ "Because a child is born, Soon I thought going to buy my home. ". ~ Most of the housing study's, That of the child to take care when considering a house. Yet fun, Parenting is also a feel anxiety [Saitama Prefecture parenting support condominiums] I will introduce all 23 buildings of the mansion that has acquired the. 23 House of people of child-rearing generations gather, The community is also a big attraction of the people who live there as well as planning If you would like more information is [Request button] If you would like to preview [Visitors reservation button] Please contact us more 全23邸に込められた、家族の絆を創るポラスのプランニングをご覧下さい。 ~ 「子供が生まれたから、そろそろマイホームを買おうと思いました」。 ~ ほとんどの住宅検討者が、家を検討する際に大事にするのはお子様の事。楽しみでありながら、不安も感じるのが子育て【埼玉県子育て応援分譲住宅】を取得した全23棟の邸宅をご紹介致します。子育て世代の方が集まる23邸は、プランニングだけでなくそこに住む人とのコミュニティも大きな魅力です詳しい情報をご希望の方は【資料請求ボタン】内覧をご希望の方は【来場予約ボタン】よりお問合せ下さいませ |
Local guide map 現地案内図 | | Local guide map 現地案内図 | Features pickup 特徴ピックアップ | | Measures to conserve energy / Corresponding to the flat-35S / Vibration Control ・ Seismic isolation ・ Earthquake resistant / Energy-saving water heaters / Facing south / System kitchen / Bathroom Dryer / Yang per good / LDK15 tatami mats or more / Or more before road 6m / Shaping land / Washbasin with shower / Face-to-face kitchen / Barrier-free / Toilet 2 places / Bathroom 1 tsubo or more / 2-story / South balcony / Double-glazing / Warm water washing toilet seat / Underfloor Storage / TV monitor interphone / Ventilation good / Good view / Dish washing dryer / Walk-in closet / Or more ceiling height 2.5m / Living stairs / City gas / All rooms are two-sided lighting / BS ・ CS ・ CATV / Floor heating / Development subdivision in 省エネルギー対策 /フラット35Sに対応 /制震・免震・耐震 /省エネ給湯器 /南向き /システムキッチン /浴室乾燥機 /陽当り良好 /LDK15畳以上 /前道6m以上 /整形地 /シャワー付洗面台 /対面式キッチン /バリアフリー /トイレ2ヶ所 /浴室1坪以上 /2階建 /南面バルコニー /複層ガラス /温水洗浄便座 /床下収納 /TVモニタ付インターホン /通風良好 /眺望良好 /食器洗乾燥機 /ウォークインクロゼット /天井高2.5m以上 /リビング階段 /都市ガス /全室2面採光 /BS・CS・CATV /床暖房 /開発分譲地内 | Property name 物件名 | | Sale house of Porras Ikumi hill Urawa ・ Sayado ~ Apricot Street District ~ ポラスの分譲住宅 育実の丘浦和・道祖土 ~ アプリコット街区 ~ | Price 価格 | | 33,800,000 yen ~ 42,800,000 yen 3380万円 ~ 4280万円 | Floor plan 間取り | | 2LDK ~ 4LDK 2LDK ~ 4LDK | Units sold 販売戸数 | | 4 units 4戸 | Total units 総戸数 | | 23 units 23戸 | Land area 土地面積 | | 100.1 sq m ~ 116.27 sq m (registration) 100.1m2 ~ 116.27m2(登記) | Building area 建物面積 | | 93.36 sq m ~ 100.6 sq m 93.36m2 ~ 100.6m2 | Driveway burden-road 私道負担・道路 | | There is 226m2 (1 of equity 9 minutes) あり 226m2(持分9分の1) | Completion date 完成時期(築年月) | | Mid-scheduled February 2014 2014年2月中旬予定 | Address 住所 | | Saitama Midori Ward Sayado 2-311 No. 13 埼玉県さいたま市緑区道祖土2-311番13 | Traffic 交通 | | JR Keihin Tohoku Line "Kitaurawa" 15 minutes Municipal apartment walk 3 minutes by bus JR京浜東北線「北浦和」バス15分市営アパート歩3分
| Related links 関連リンク | | [Related Sites of this company] 【この会社の関連サイト】 | Contact お問い合せ先 | | Porras My Home Plaza (Ltd.) TEL: 0120-235334 [Toll free] Please contact the "saw SUUMO (Sumo)" ポラスマイホームプラザ(株)TEL:0120-235334【通話料無料】「SUUMO(スーモ)を見た」と問い合わせください | Sale schedule 販売スケジュール | | First-come-first-served basis application being accepted 先着順申込受付中 | Building coverage, floor area ratio 建ぺい率・容積率 | | Building coverage 60% floor space index 200% 建ぺい率60% 容積率200% | Time residents 入居時期 | | February 2014 schedule 2014年2月予定 | Land of the right form 土地の権利形態 | | Ownership 所有権 | Structure and method of construction 構造・工法 | | Wooden 2-story (conventional method) 木造2階建(在来工法) | Construction 施工 | | Poratekku (Ltd.) ポラテック(株) | Use district 用途地域 | | One middle and high 1種中高 | Land category 地目 | | Residential land 宅地 | Other limitations その他制限事項 | | ※ Total units of apricot city block will be 11 units. ※アプリコット街区の総戸数は11戸になります。 | Overview and notices その他概要・特記事項 | | Building confirmation number: No. SJK-KX1311071081 (2013 August 7) Other 建築確認番号:第SJK-KX1311071081号(平成25年8月7日)他 | Company profile 会社概要 | | <Seller> Saitama Governor (9) No. 008059 (Corporation) Prefecture Building Lots and Buildings Transaction Business Association (Corporation) metropolitan area real estate Fair Trade Council member Porras My Home Plaza Co., Ltd. Yubinbango330-0061 Saitama Urawa-ku, Tokiwa 10-15-16 <売主>埼玉県知事(9)第008059号(公社)埼玉県宅地建物取引業協会会員 (公社)首都圏不動産公正取引協議会加盟ポラスマイホームプラザ(株)〒330-0061 埼玉県さいたま市浦和区常盤10-15-16 |
Otherその他 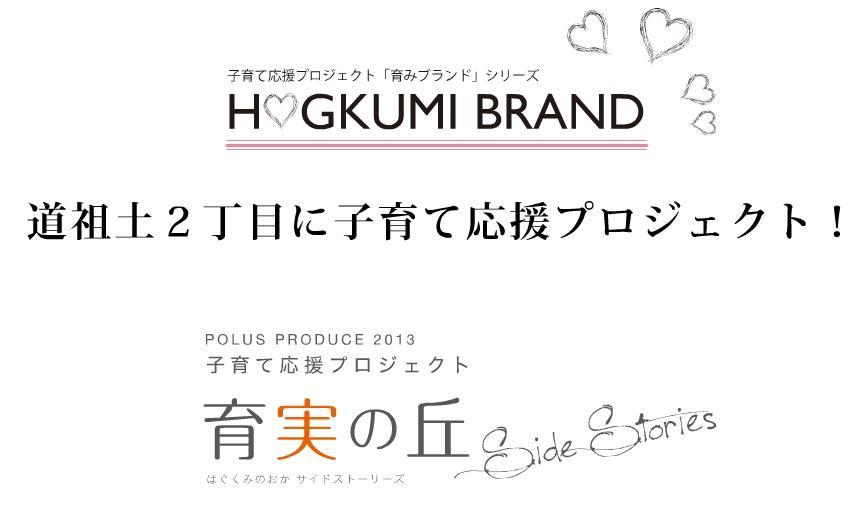 Live for the family of the future, Projects that enhance the child-rearing standards
住まう家族の未来の為、子育て基準を高めたプロジェクト
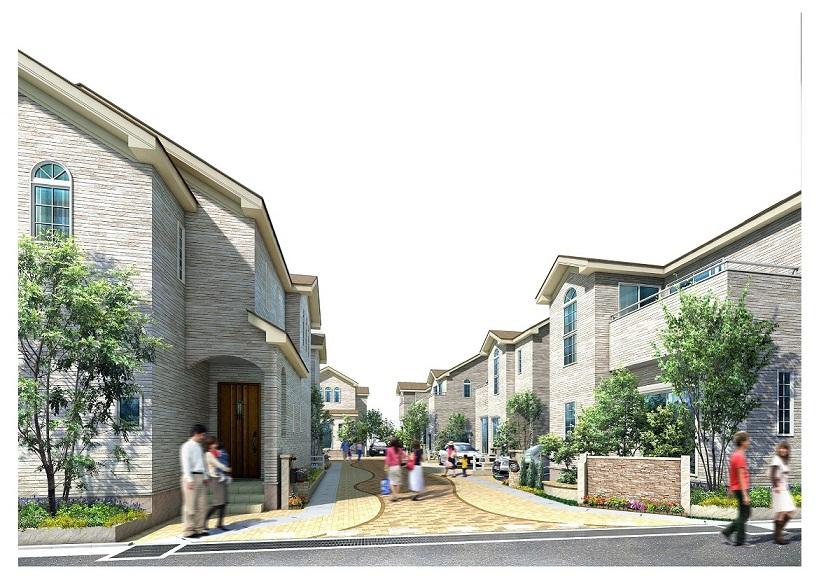 Interlocking to ensure the safety of the town
インターロッキングが街の安全性を確保
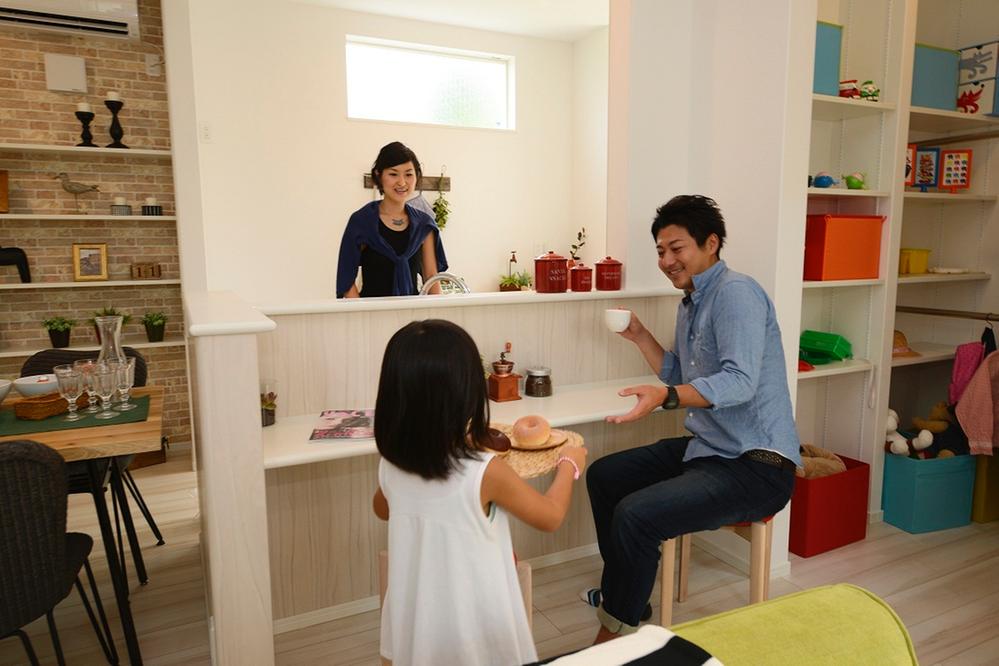 Planning also leads to the discipline of nature and children
自然とお子様のしつけにも繋がるプランニング
Model house photoモデルハウス写真 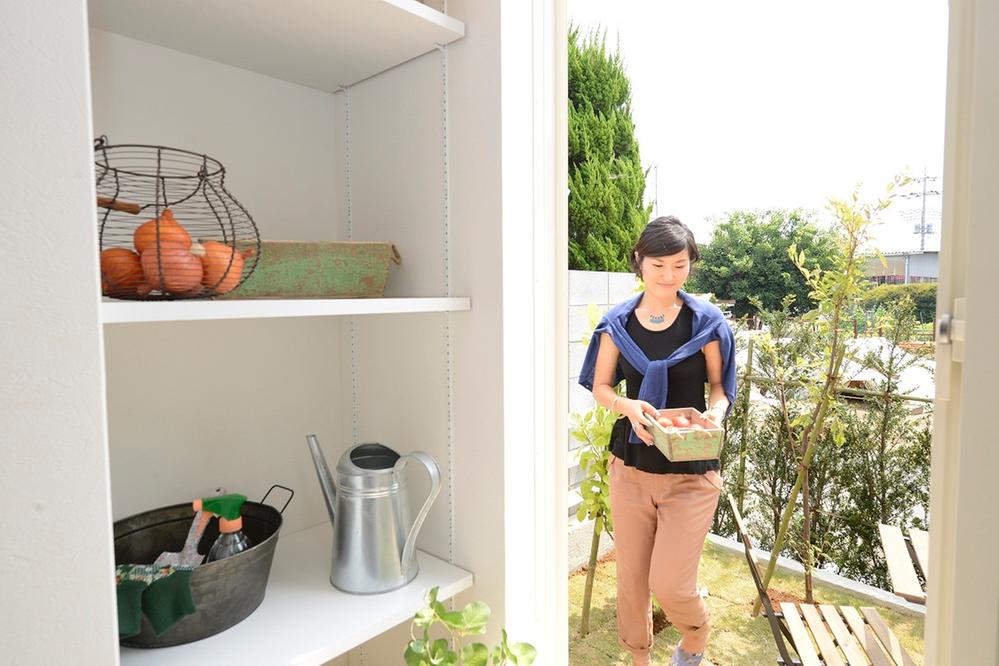 Take advantage of the food that was taken in the home garden for dinner
家庭菜園で取れた食材を夕食に活用
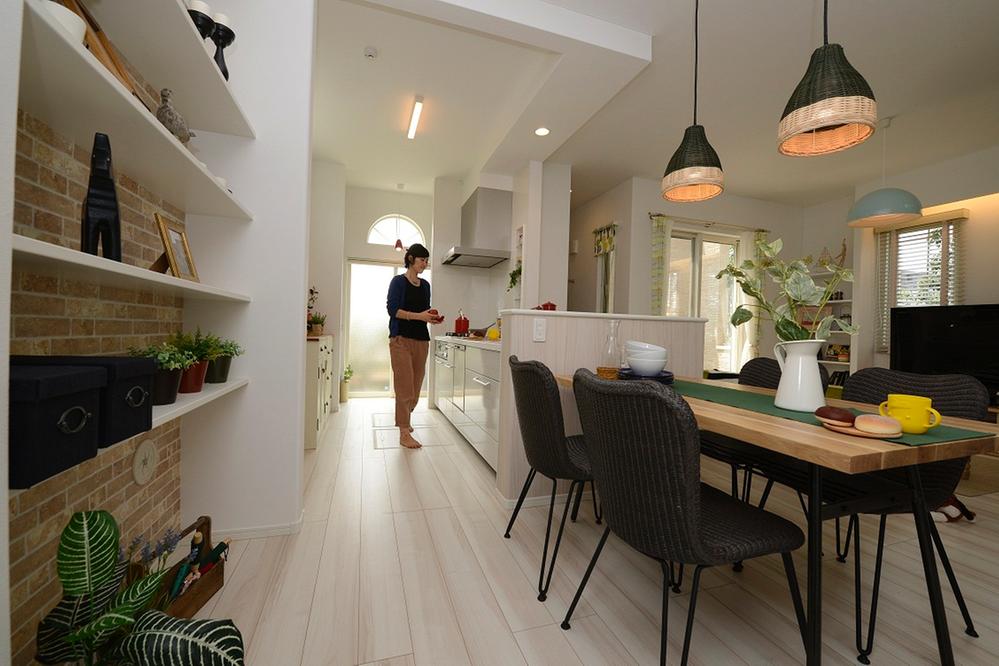 Open and bright kitchen
開放的で明るいキッチン
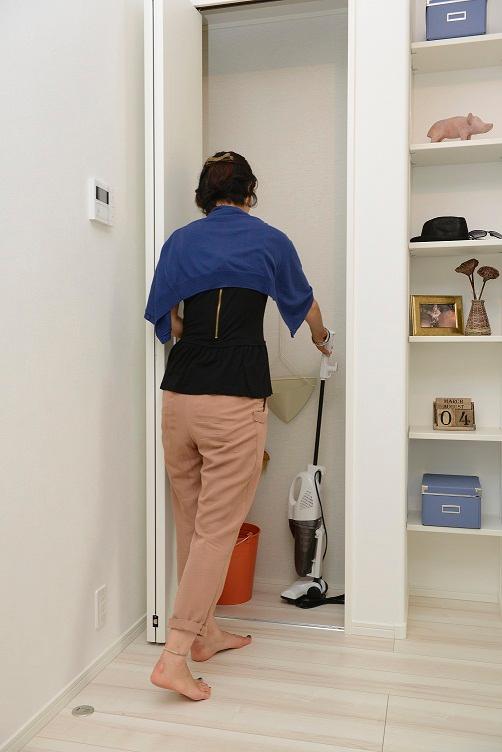 Clean, cleaning tool is also easy storage always use
いつも使う掃除用具も楽々収納でスッキリ
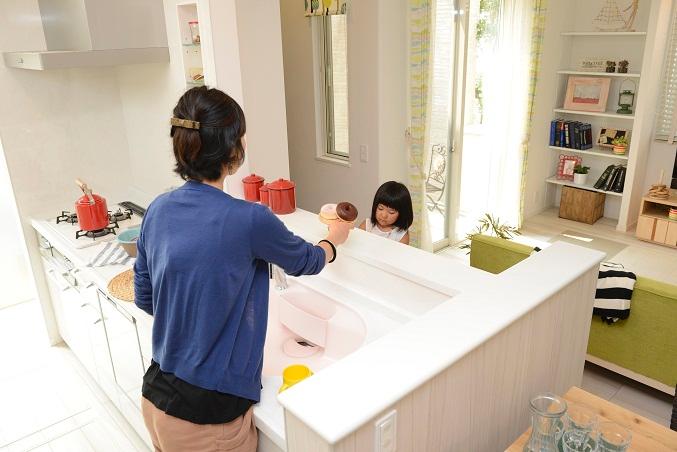 Bright and airy kitchen is also capable of interaction with children while doing housework
明るく開放的なキッチンは家事をしながらお子様とのふれあいも可能に
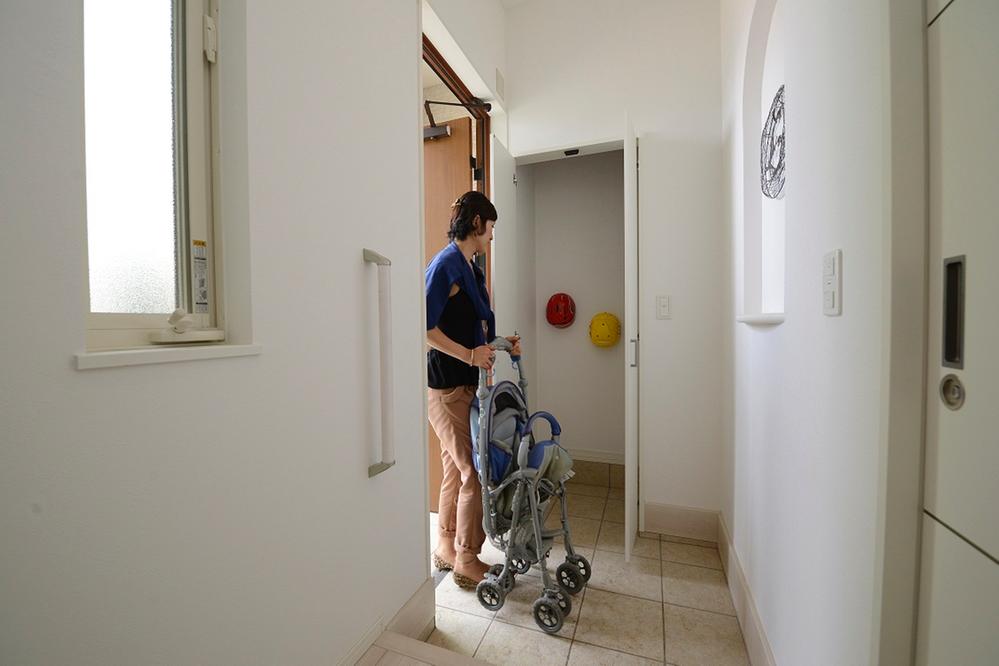 Stroller also Maeru shoes cloak
ベビーカーもしまえるシューズクローク
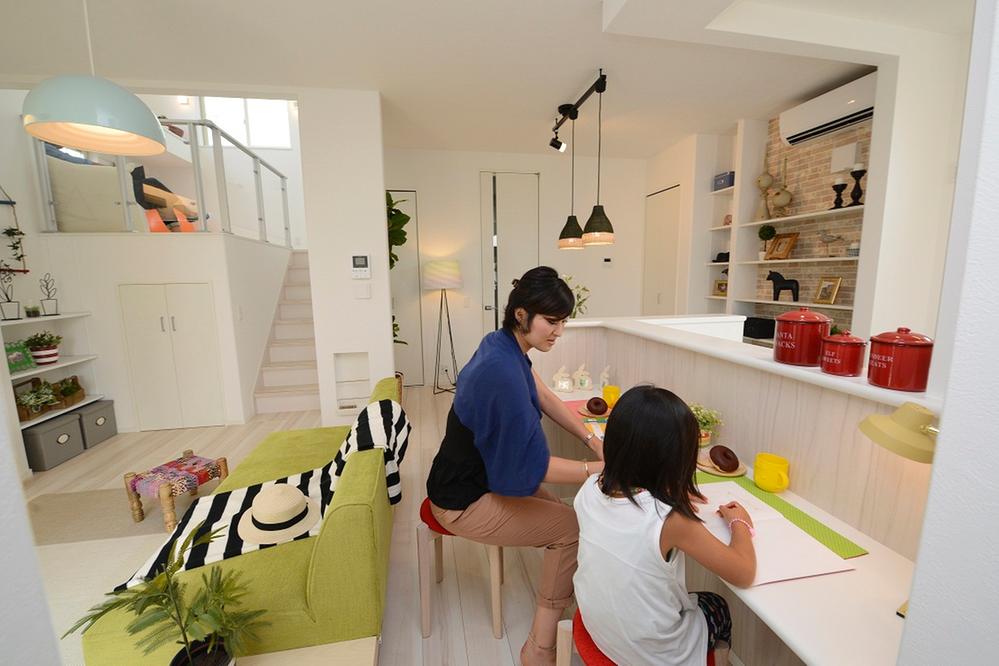 Children and study in between housework
家事の合間にお子様と勉強
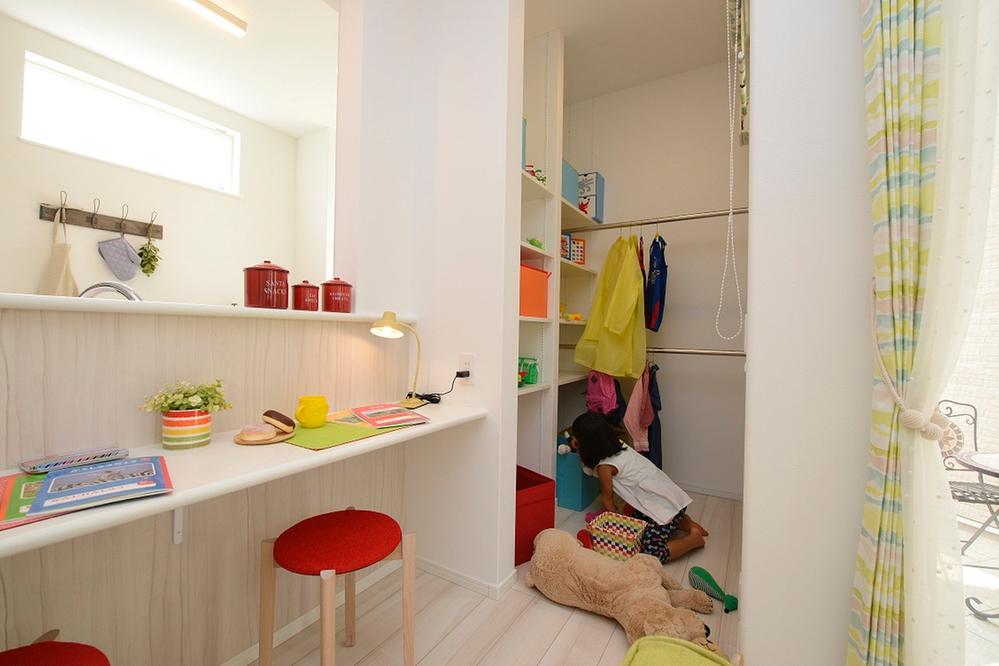 Established the Kids storage to learn the nature and tidying up
自然と片付けを学べるようにキッズ収納を設置
Compartment figure区画図 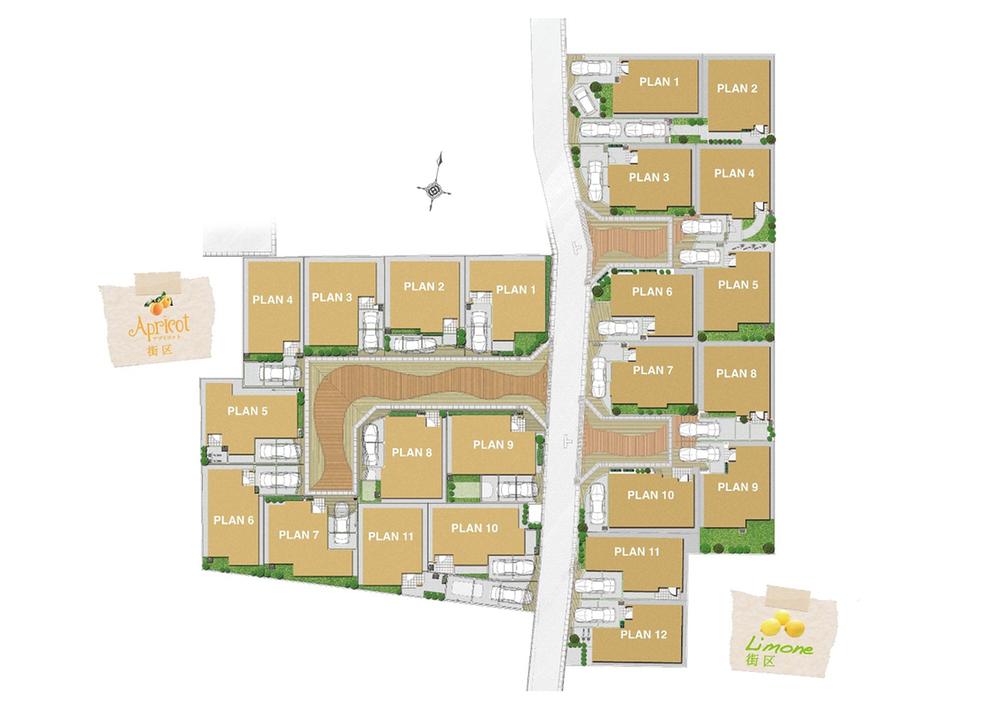 Price - community of all 23 House will deepen the ties of each family
価格 - 全23邸のコミュニティーが各家族のきずなを深めます
Model house photoモデルハウス写真 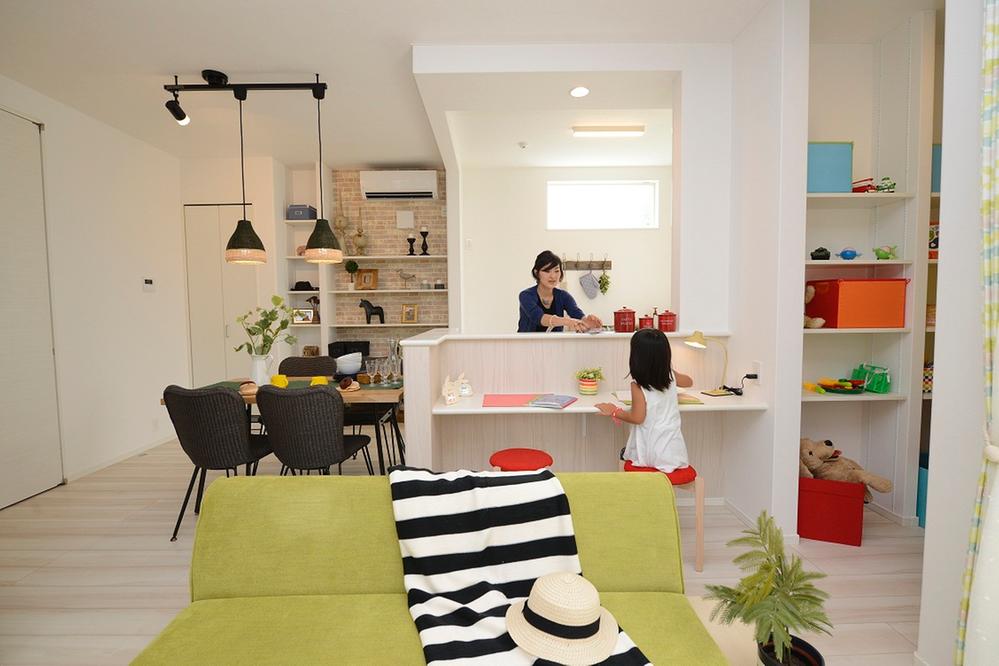 Set up a mechanism to promote the family of communication everywhere
家族のコミュニケーションを図る仕掛けを随所に設置
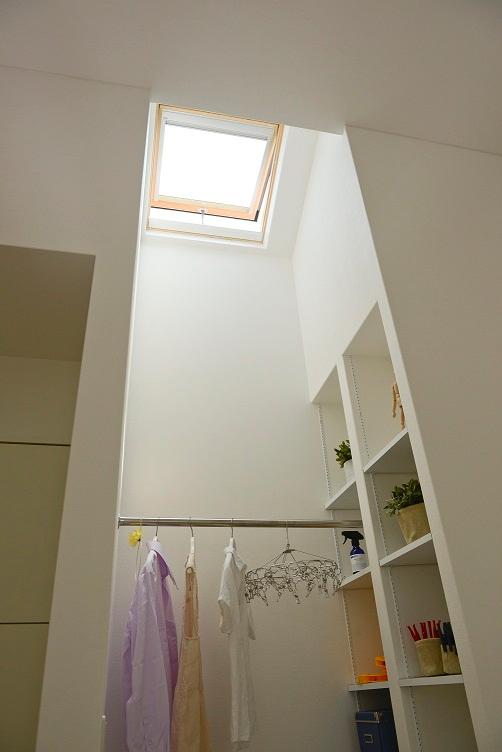 Replaced with fresh air at any time in the opening and closing of the top light
開閉式のトップライトでいつでも新鮮な空気にいれかえ
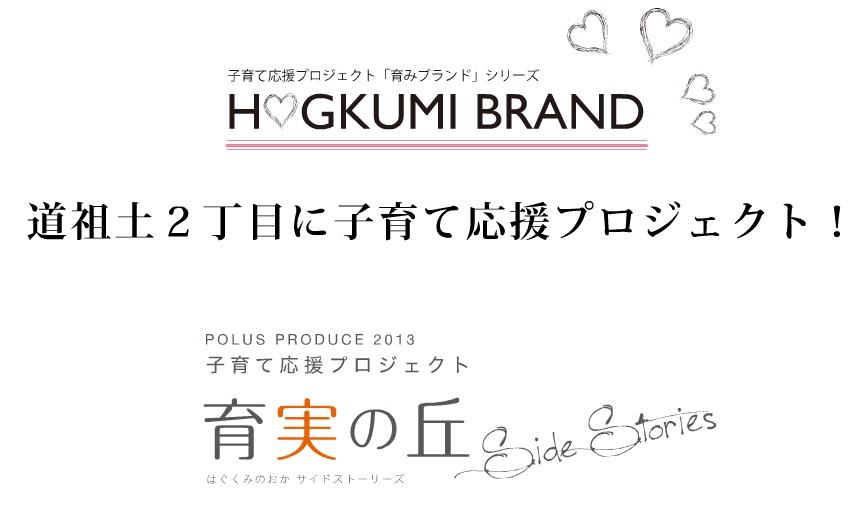 Other
その他
Otherその他 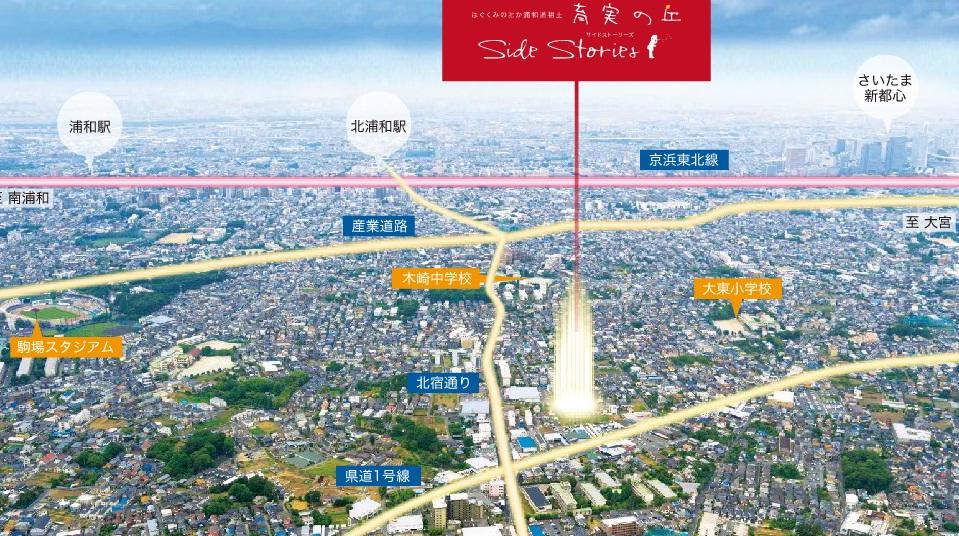 City center to good access
都心まで好アクセス
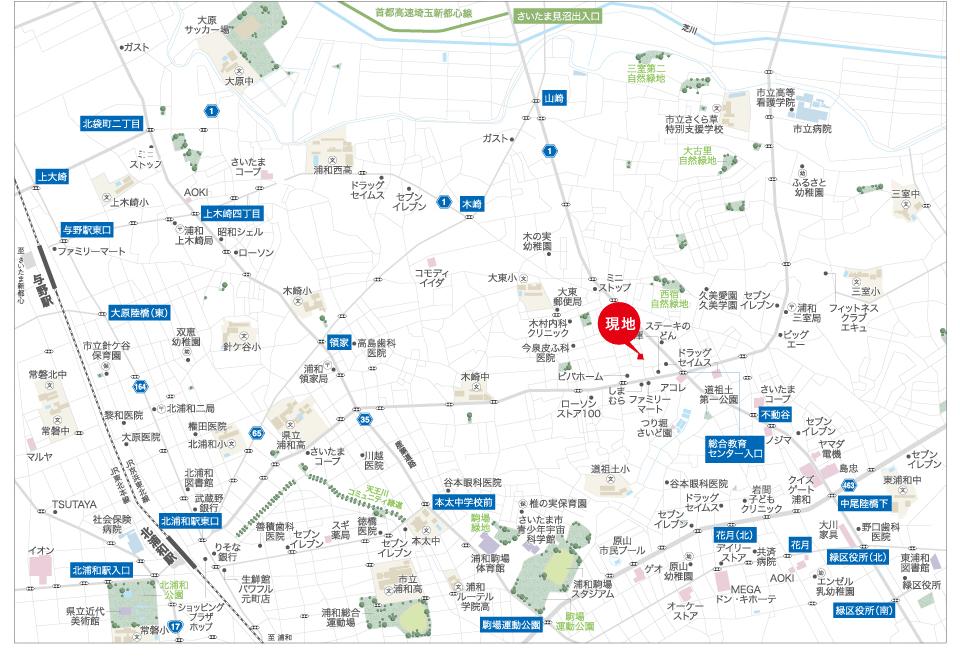 Local guide map
現地案内図
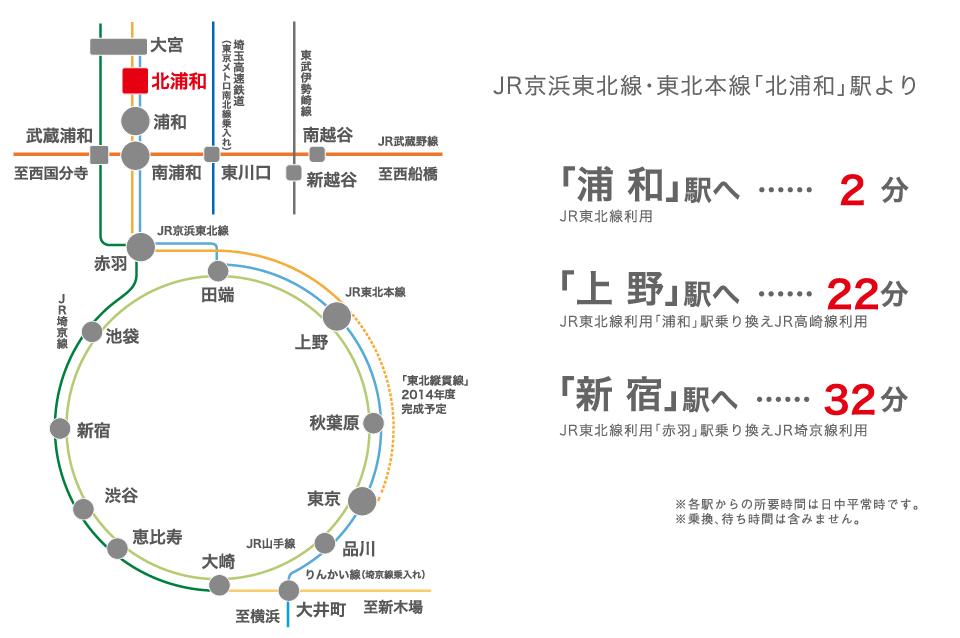 route map
路線図
Same specifications photo (kitchen)同仕様写真(キッチン) 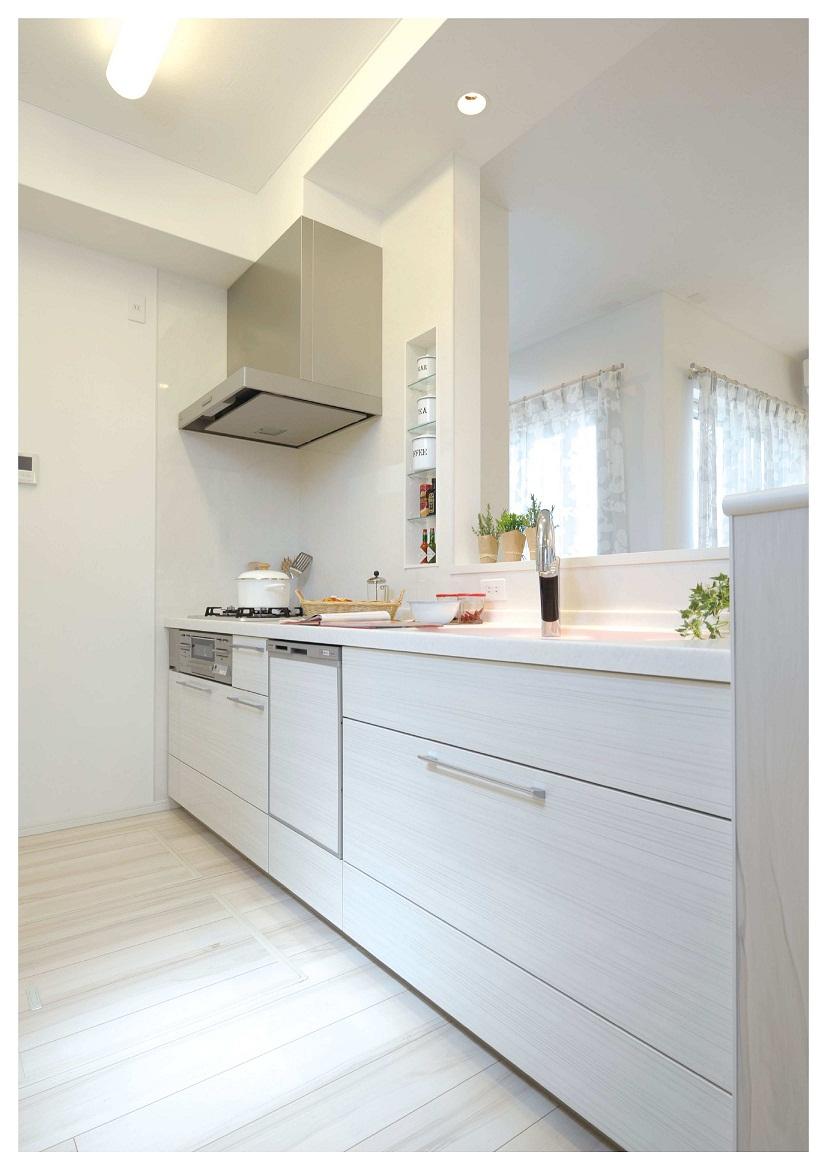 Kitchen with state of the living room is visible
リビングの様子が見えるキッチン
Model house photoモデルハウス写真 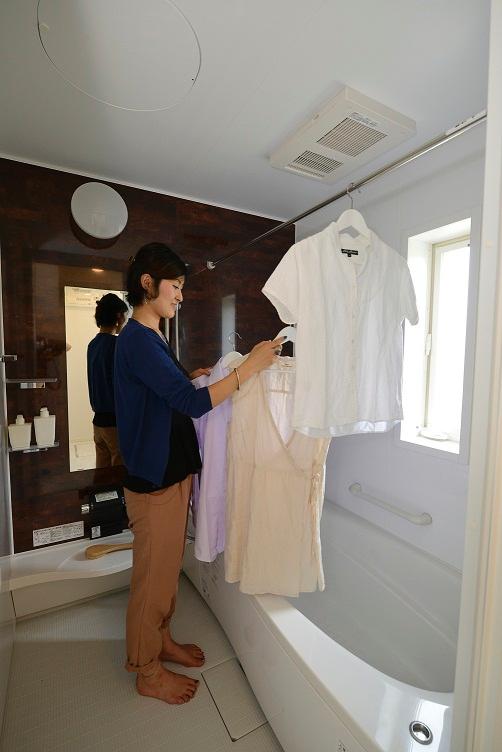 Bathroom of peace of mind even on rainy days ventilation dryer
雨の日でも安心の浴室換気乾燥機
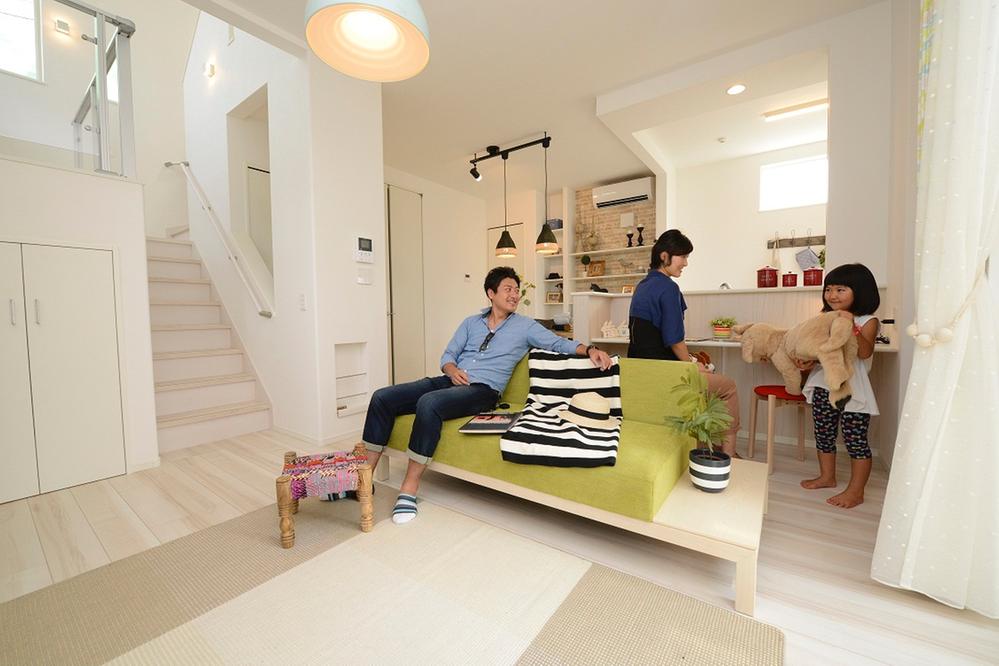 I feel the signs of any time the family in the living room access stairs
リビングアクセス階段でいつでも家族の気配をかんじられます
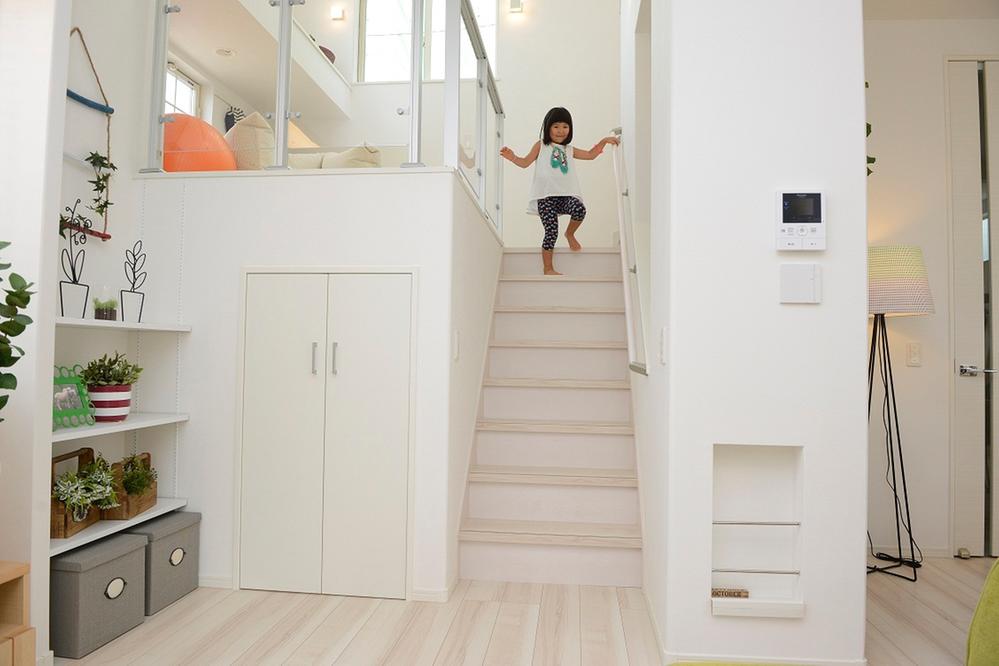 Handrail also attached to the design of the peace of mind in children
手すりもついてお子様でも安心の設計
Supermarketスーパー 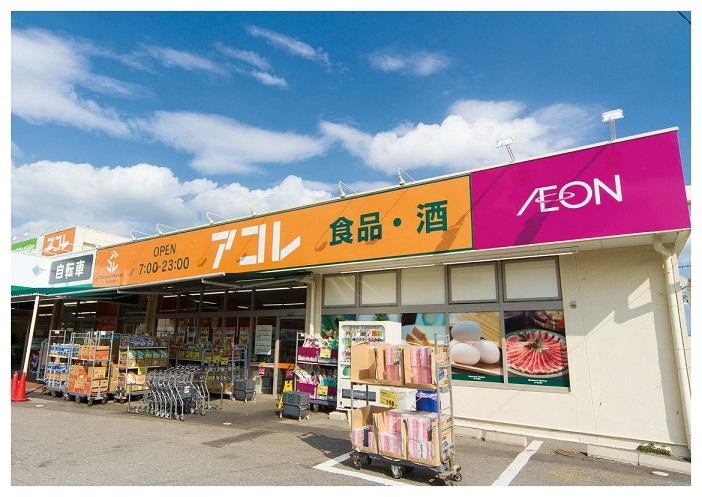 Akore 320m to Urawa side shop
アコレ浦和さいど店まで320m
Floor plan間取り図 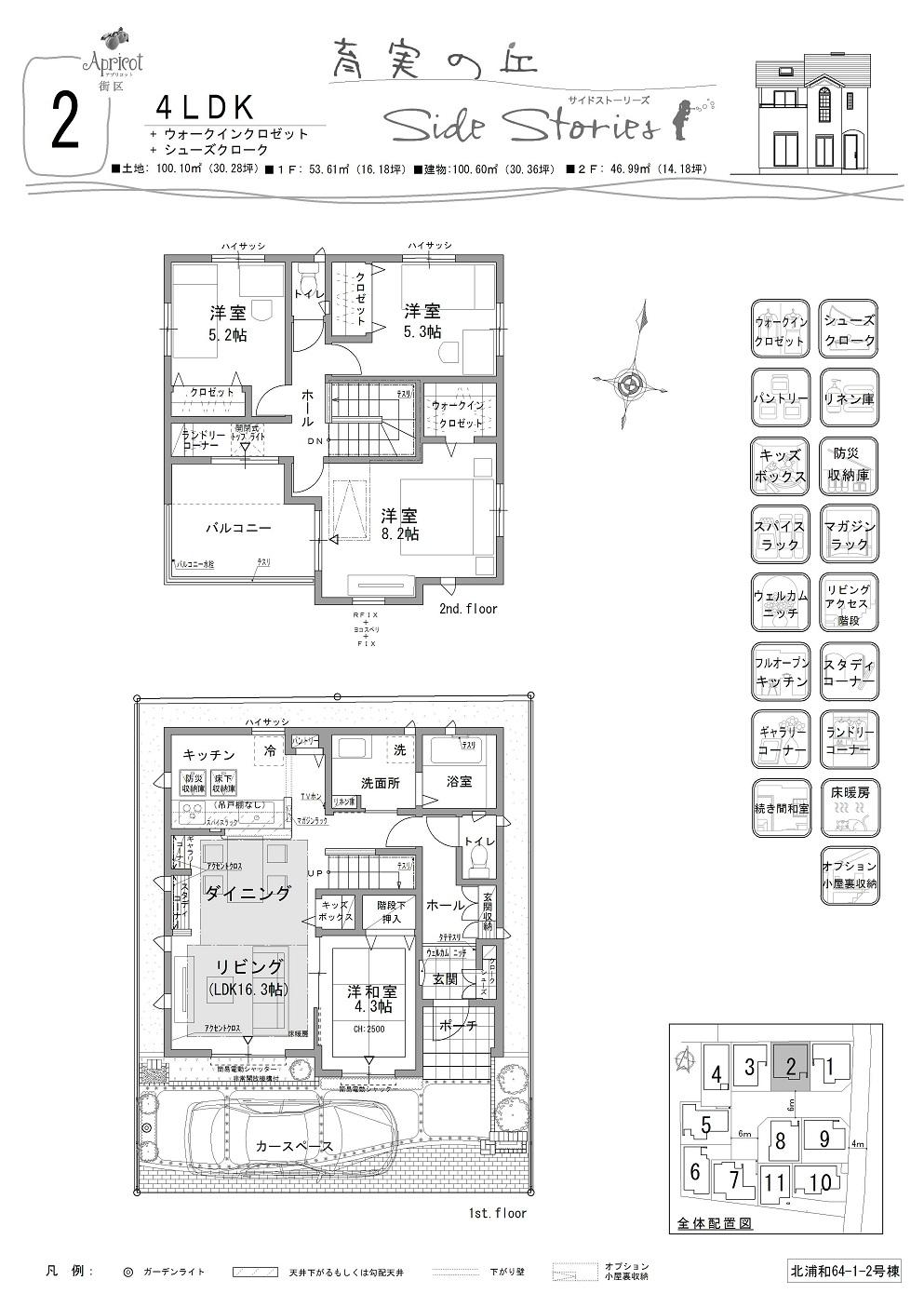 Live for the family of the future, Projects that enhance the child-rearing standards
住まう家族の未来の為、子育て基準を高めたプロジェクト
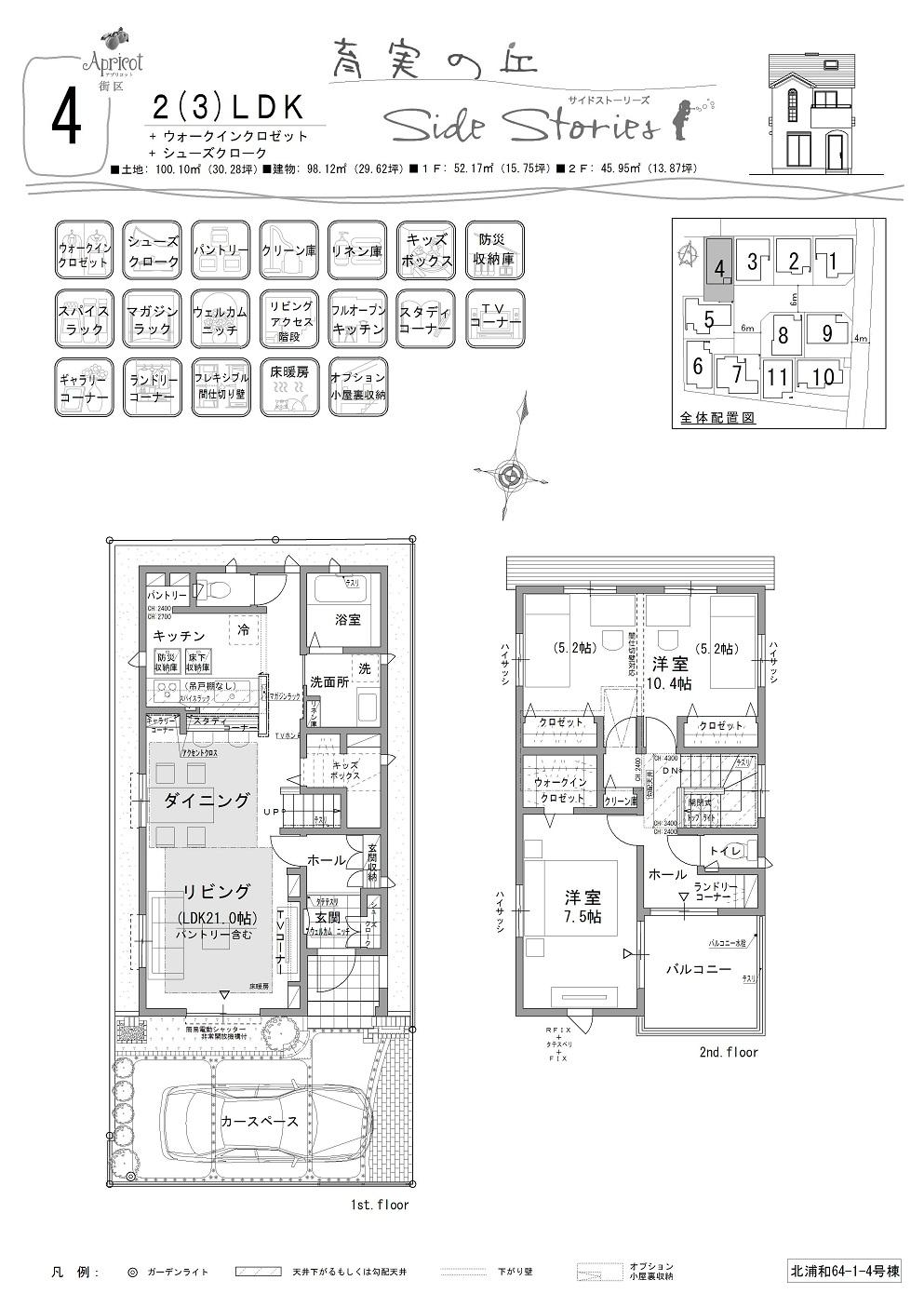 Live for the family of the future, Projects that enhance the child-rearing standards
住まう家族の未来の為、子育て基準を高めたプロジェクト
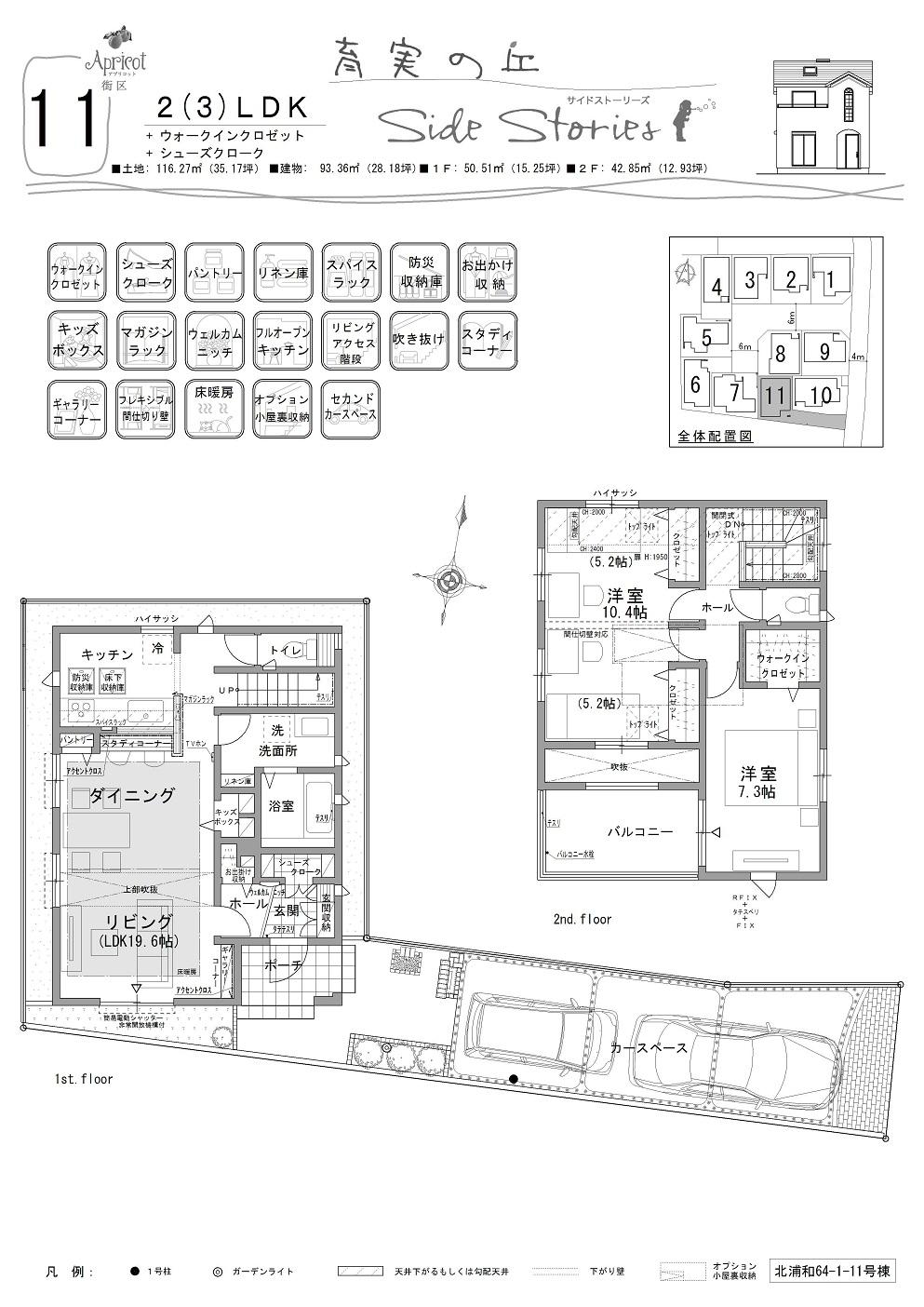 (Apricot Street District 11 Building), Price 33,800,000 yen, 2LDK+2S, Land area 116.27 sq m , Building area 93.36 sq m
(アプリコット街区11号棟)、価格3380万円、2LDK+2S、土地面積116.27m2、建物面積93.36m2
Shopping centreショッピングセンター 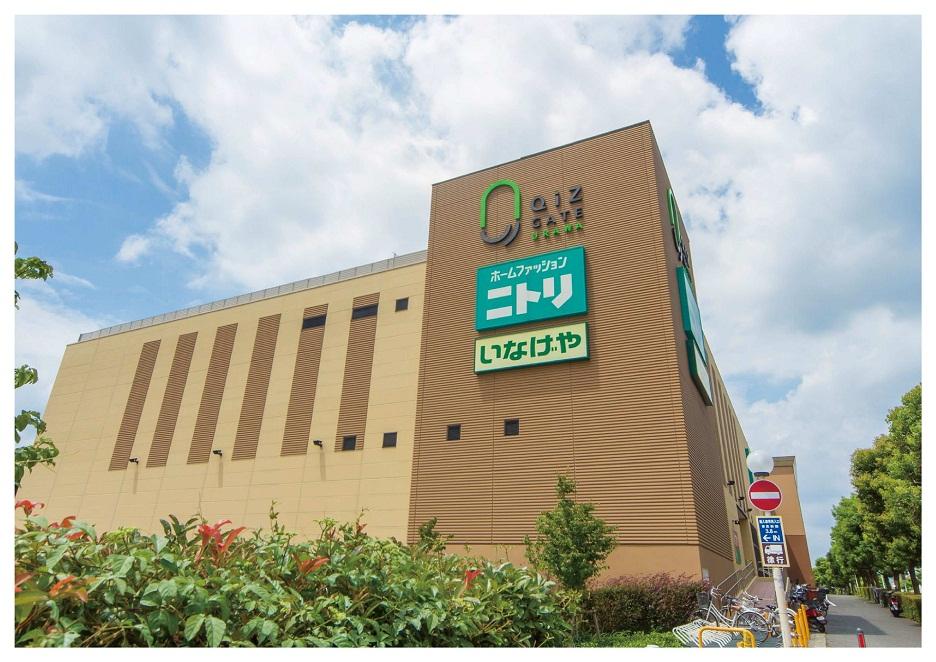 1137m to quiz gate Urawa
クイズゲート浦和まで1137m
Supermarketスーパー 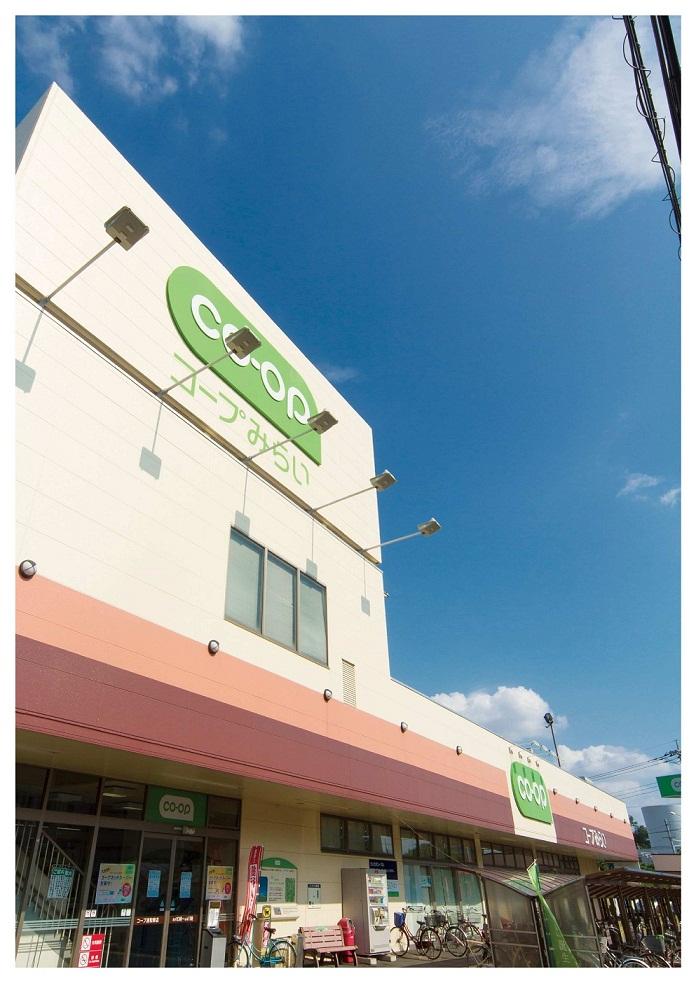 808m to co-op Saitama Coop Urawa Higashiten
生活協同組合さいたまコープ浦和東店まで808m
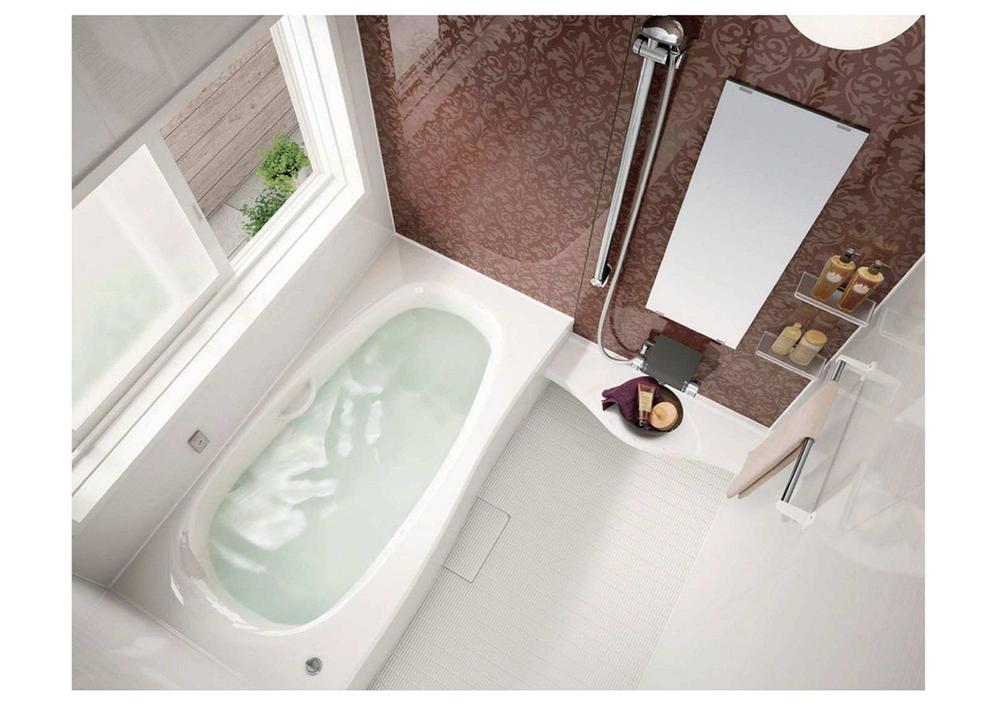 Other Equipment
その他設備
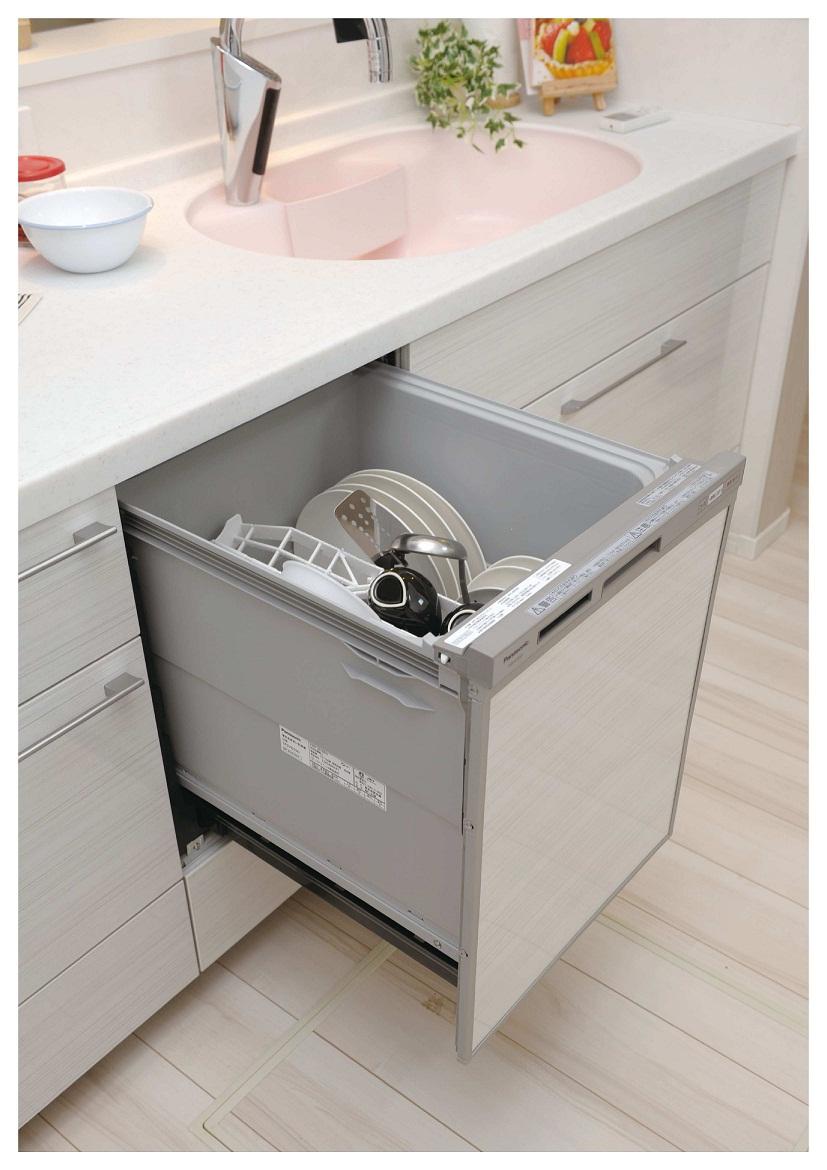 Other Equipment
その他設備
Location
| 





























