New Homes » Kanto » Saitama » Midori-ku
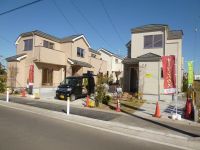 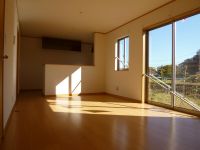
| | Saitama Midori Ward 埼玉県さいたま市緑区 |
| JR Musashino Line "Kazu Higashiura" walk 19 minutes JR武蔵野線「東浦和」歩19分 |
| [ On the day possible preview ] Wood utilization point 300,000 yen point target. Is a newly built two-story recommended listing of housing performance evaluation report has been acquired. Feel free to next ・ Please call Realty sale. 【 当日内覧可能 】 木材利用ポイント30万円ポイント対象。住宅性能評価書取得済の新築2階建てオススメ物件です。お気軽にネクスト・リアルティ販売までお電話ください。 |
| LDK18 tatami mats or more, Or more before road 6m, Design house performance with evaluation, Construction housing performance with evaluation, Corresponding to the flat-35S, City gas LDK18畳以上、前道6m以上、設計住宅性能評価付、建設住宅性能評価付、フラット35Sに対応、都市ガス |
Features pickup 特徴ピックアップ | | Construction housing performance with evaluation / Design house performance with evaluation / Corresponding to the flat-35S / Pre-ground survey / Vibration Control ・ Seismic isolation ・ Earthquake resistant / Parking two Allowed / Immediate Available / LDK18 tatami mats or more / Super close / It is close to the city / Facing south / System kitchen / Yang per good / All room storage / Flat to the station / A quiet residential area / Around traffic fewer / Or more before road 6m / Shaping land / Washbasin with shower / Face-to-face kitchen / Toilet 2 places / Bathroom 1 tsubo or more / 2-story / South balcony / Zenshitsuminami direction / Warm water washing toilet seat / Underfloor Storage / The window in the bathroom / TV monitor interphone / Leafy residential area / Urban neighborhood / Mu front building / Ventilation good / All living room flooring / City gas / All rooms are two-sided lighting / Maintained sidewalk / Flat terrain / Readjustment land within 建設住宅性能評価付 /設計住宅性能評価付 /フラット35Sに対応 /地盤調査済 /制震・免震・耐震 /駐車2台可 /即入居可 /LDK18畳以上 /スーパーが近い /市街地が近い /南向き /システムキッチン /陽当り良好 /全居室収納 /駅まで平坦 /閑静な住宅地 /周辺交通量少なめ /前道6m以上 /整形地 /シャワー付洗面台 /対面式キッチン /トイレ2ヶ所 /浴室1坪以上 /2階建 /南面バルコニー /全室南向き /温水洗浄便座 /床下収納 /浴室に窓 /TVモニタ付インターホン /緑豊かな住宅地 /都市近郊 /前面棟無 /通風良好 /全居室フローリング /都市ガス /全室2面採光 /整備された歩道 /平坦地 /区画整理地内 | Price 価格 | | 26,800,000 yen ~ 28.8 million yen 2680万円 ~ 2880万円 | Floor plan 間取り | | 4LDK 4LDK | Units sold 販売戸数 | | 2 units 2戸 | Total units 総戸数 | | 4 units 4戸 | Land area 土地面積 | | 104.44 sq m ~ 119.2 sq m (31.59 tsubo ~ 36.05 tsubo) (measured) 104.44m2 ~ 119.2m2(31.59坪 ~ 36.05坪)(実測) | Building area 建物面積 | | 87.45 sq m ~ 91.6 sq m (26.45 tsubo ~ 27.70 tsubo) (Registration) 87.45m2 ~ 91.6m2(26.45坪 ~ 27.70坪)(登記) | Driveway burden-road 私道負担・道路 | | Road width: 12m, Asphaltic pavement, Public road 道路幅:12m、アスファルト舗装、公道 | Completion date 完成時期(築年月) | | 2013 in early October 2013年10月上旬 | Address 住所 | | Saitama Midori Ward Oaza Omagi 埼玉県さいたま市緑区大字大間木 | Traffic 交通 | | JR Musashino Line "Kazu Higashiura" walk 19 minutes JR武蔵野線「東浦和」歩19分 | Related links 関連リンク | | [Related Sites of this company] 【この会社の関連サイト】 | Person in charge 担当者より | | Person in charge of Yoshida Tomoe Age: 30 Daigyokai Experience: 7 years, "salesman immediately move" is in day-to-day activities under the motto! Although I think whether there are also many still experience does not reach shallow part, Because we will work in the best to be said that "It was good to leave to Yoshida," thank you! 担当者吉田 巴年齢:30代業界経験:7年「すぐに動ける営業マン」をモットーに日々活動中です!まだまだ経験が浅く至らない部分も多々あるかと思いますが、「吉田に任せて良かった」と言われるよう全力で取り組んでいきますので宜しくお願い致します! | Contact お問い合せ先 | | TEL: 0800-600-0473 [Toll free] mobile phone ・ Also available from PHS
Caller ID is not notified
Please contact the "saw SUUMO (Sumo)"
If it does not lead, If the real estate company TEL:0800-600-0473【通話料無料】携帯電話・PHSからもご利用いただけます
発信者番号は通知されません
「SUUMO(スーモ)を見た」と問い合わせください
つながらない方、不動産会社の方は
| Building coverage, floor area ratio 建ぺい率・容積率 | | Kenpei rate: 60%, Volume ratio: 200% 建ペい率:60%、容積率:200% | Time residents 入居時期 | | Immediate available 即入居可 | Land of the right form 土地の権利形態 | | Ownership 所有権 | Structure and method of construction 構造・工法 | | Wooden 2-story 木造2階建 | Use district 用途地域 | | Two low-rise 2種低層 | Land category 地目 | | field 畑 | Overview and notices その他概要・特記事項 | | Contact: Yoshida Tomoe, Building confirmation number: No. HPA-13-03338-1 担当者:吉田 巴、建築確認番号:第HPA-13-03338-1号 | Company profile 会社概要 | | <Mediation> Saitama Governor (1) No. 021640 next ・ Realty Sales Co., Ltd. Yubinbango336-0025 Saitama Minami-ku Buzo 3-35-17 I ・ T Hills first floor <仲介>埼玉県知事(1)第021640号ネクスト・リアルティ販売(株)〒336-0025 埼玉県さいたま市南区文蔵3-35-17 I・Tヒルズ1階 |
Local appearance photo現地外観写真 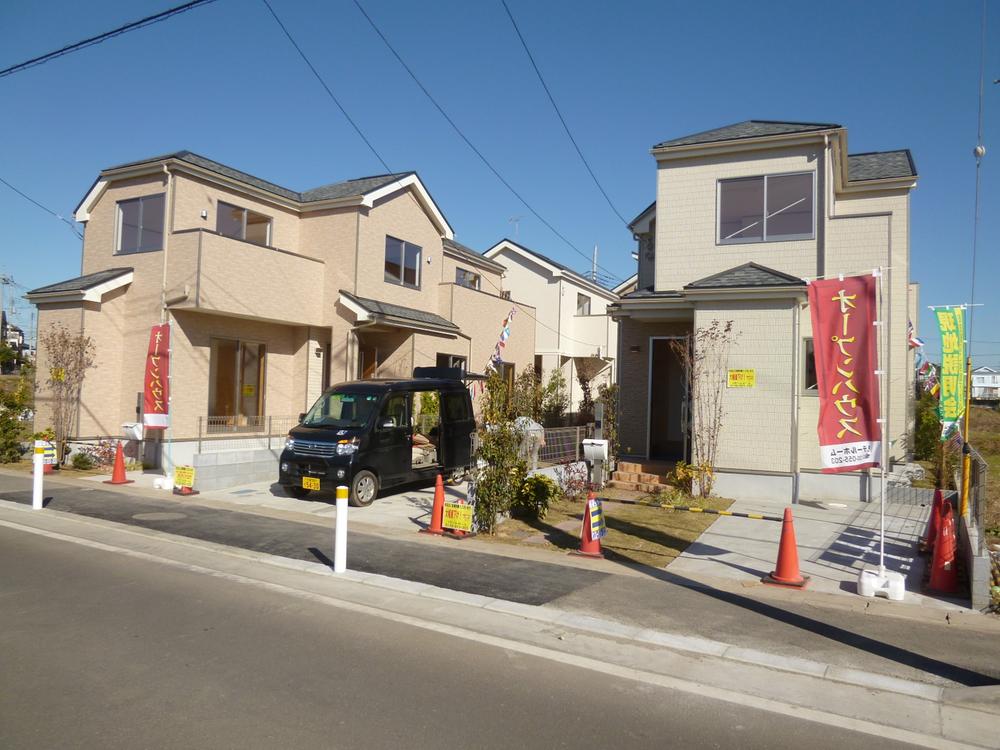 Local (11 May 2013) Shooting
現地(2013年11月)撮影
Livingリビング 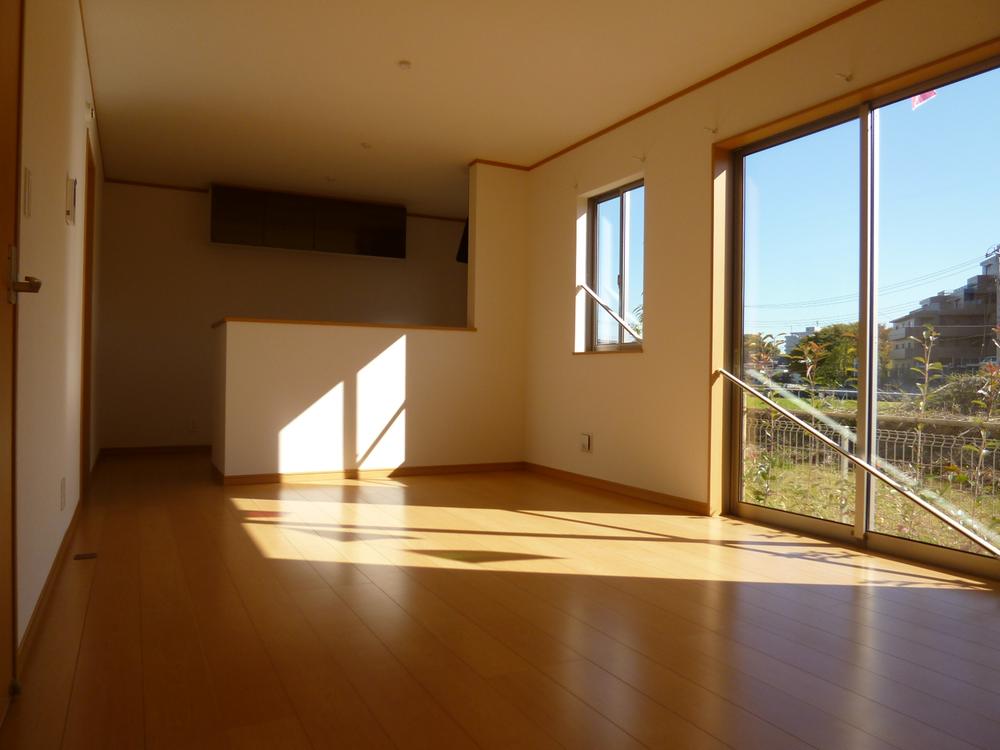 Indoor (11 May 2013) Shooting
室内(2013年11月)撮影
Kitchenキッチン 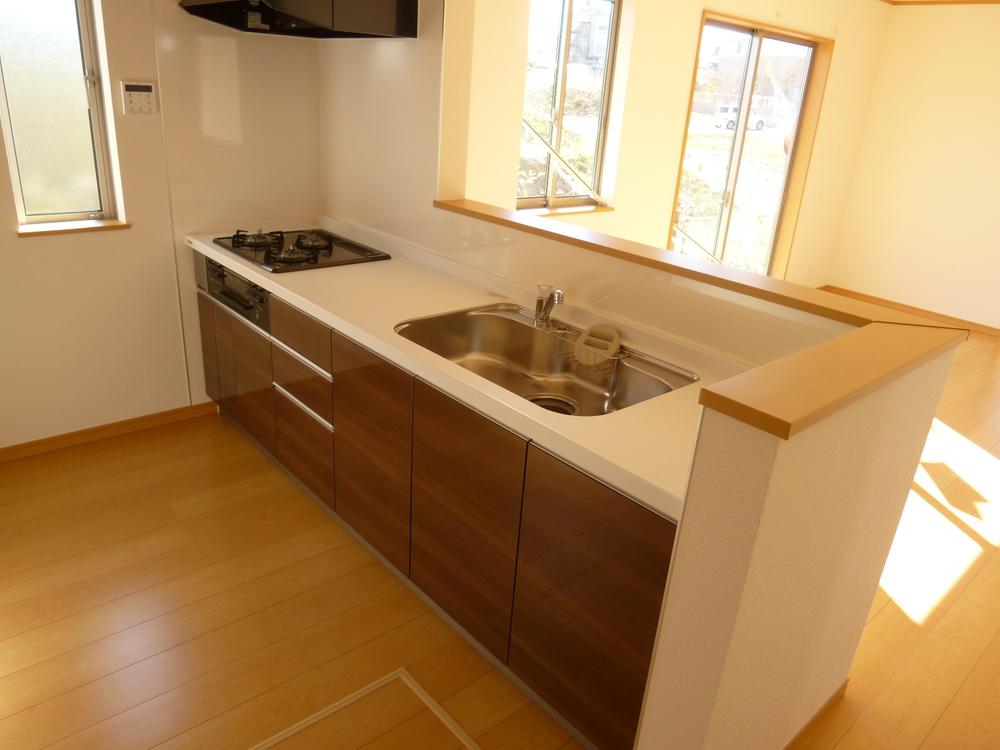 Indoor (11 May 2013) Shooting
室内(2013年11月)撮影
Floor plan間取り図 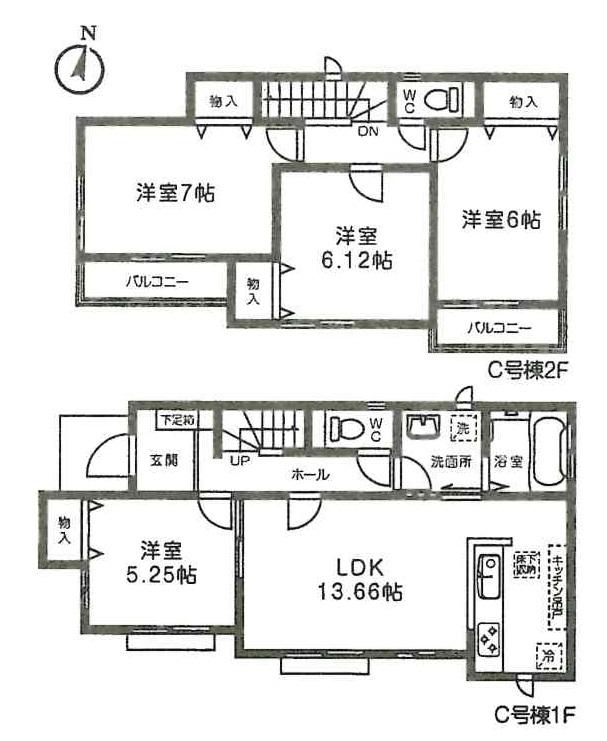 (C Building), Price 28.8 million yen, 4LDK, Land area 104.44 sq m , Building area 91.6 sq m
(C号棟)、価格2880万円、4LDK、土地面積104.44m2、建物面積91.6m2
Local appearance photo現地外観写真 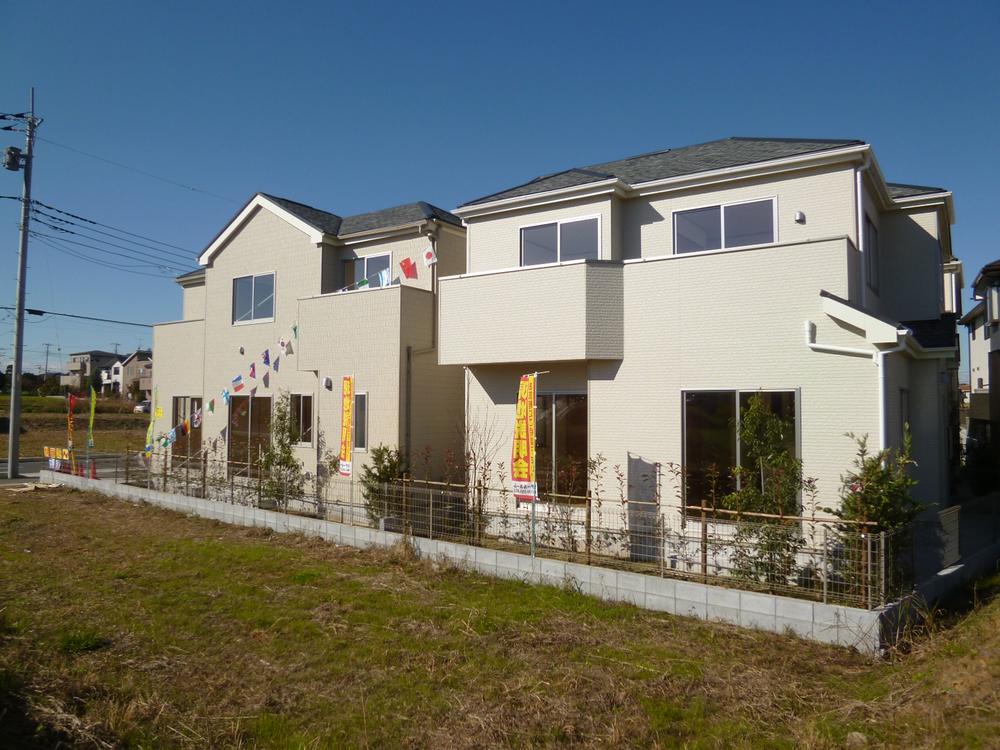 Local (11 May 2013) Shooting
現地(2013年11月)撮影
Livingリビング 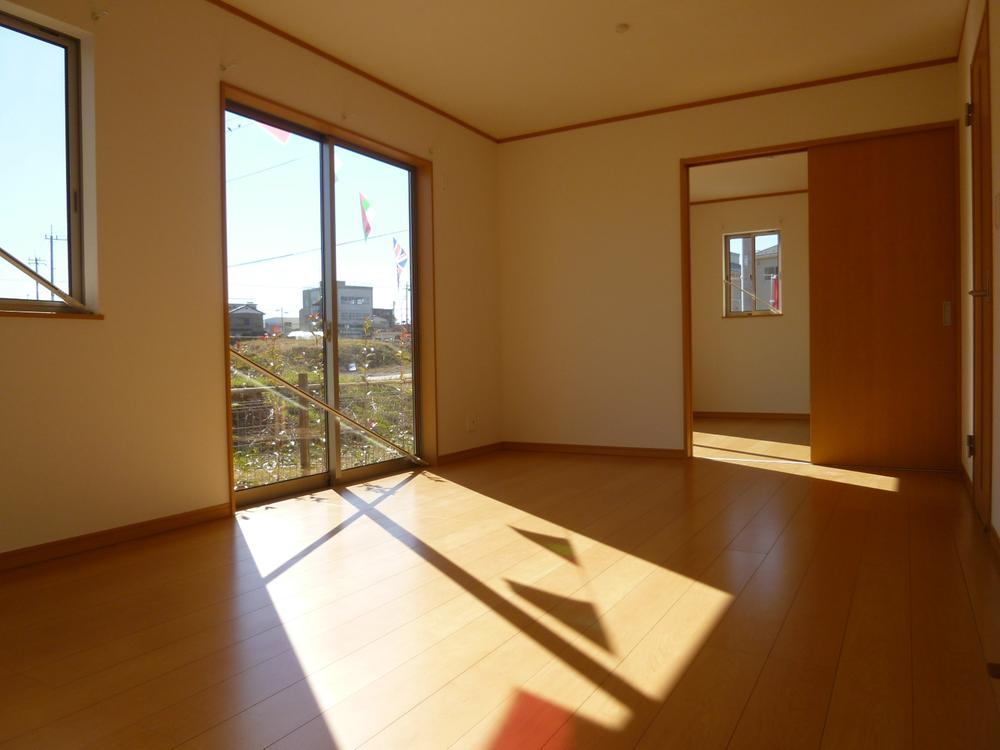 Indoor (11 May 2013) Shooting
室内(2013年11月)撮影
Bathroom浴室 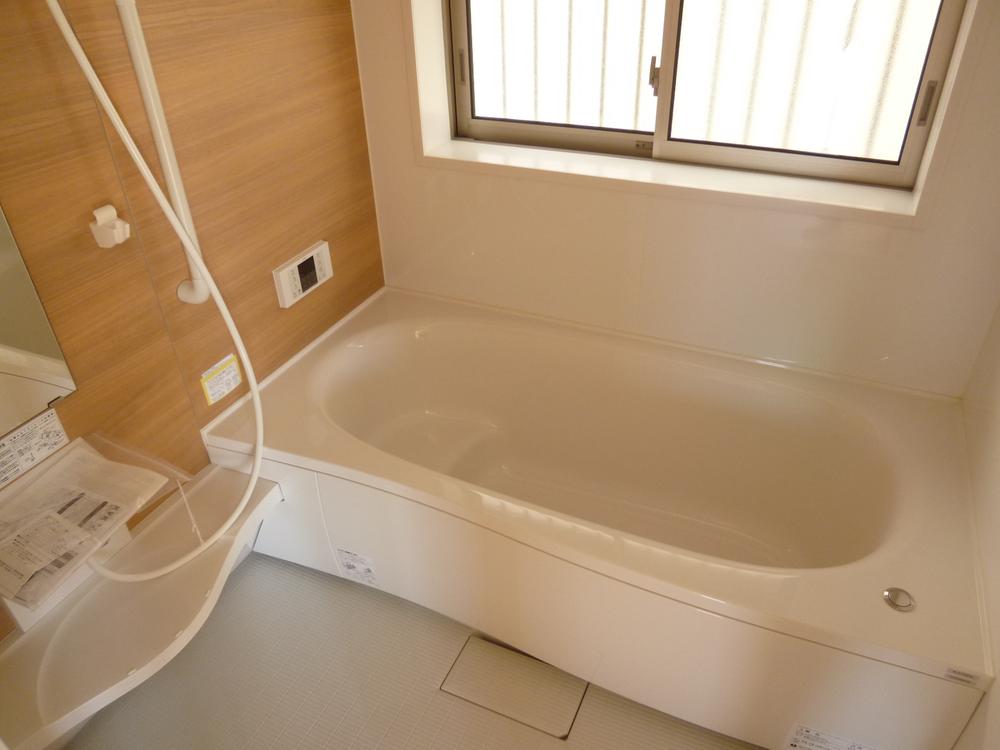 Indoor (11 May 2013) Shooting
室内(2013年11月)撮影
Kitchenキッチン 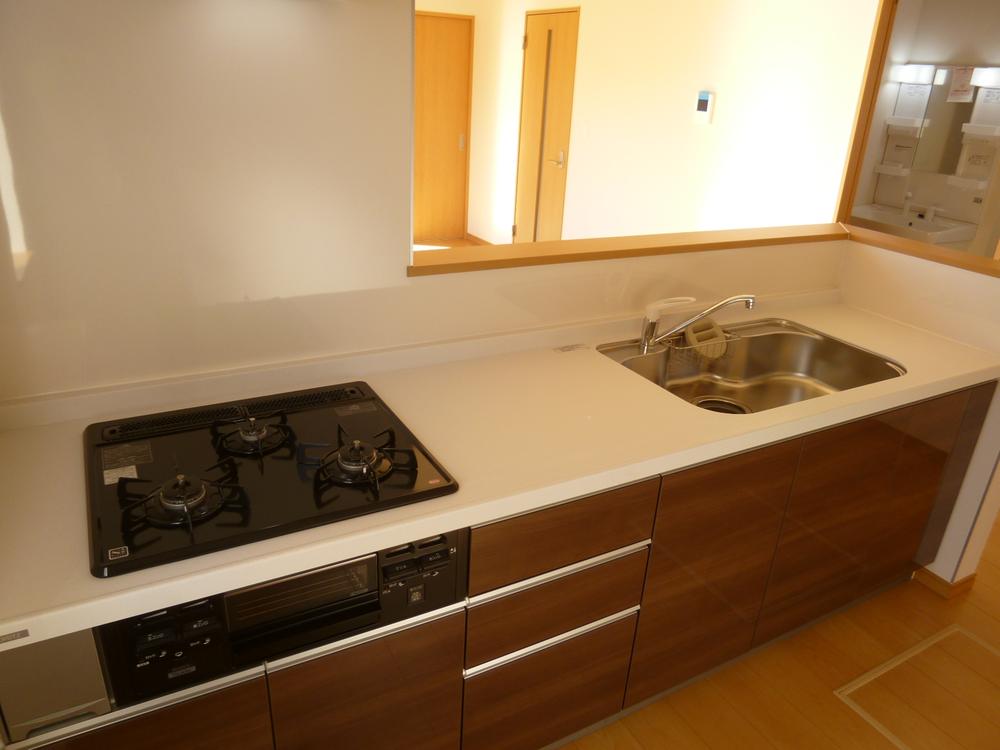 Indoor (11 May 2013) Shooting
室内(2013年11月)撮影
Non-living roomリビング以外の居室 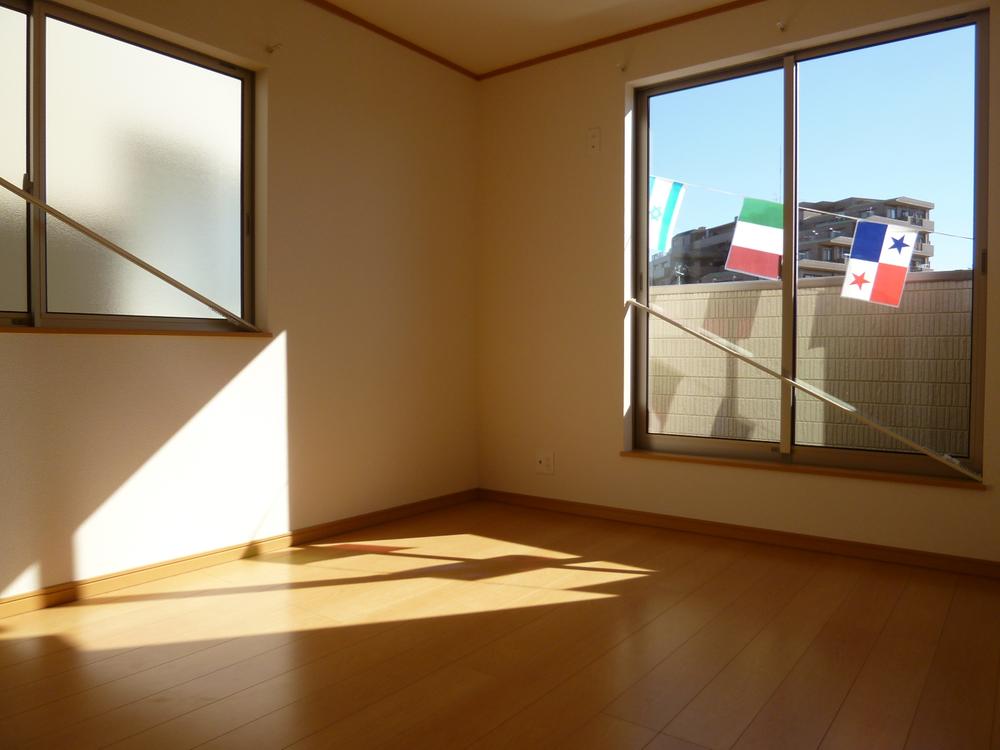 Indoor (11 May 2013) Shooting
室内(2013年11月)撮影
Entrance玄関 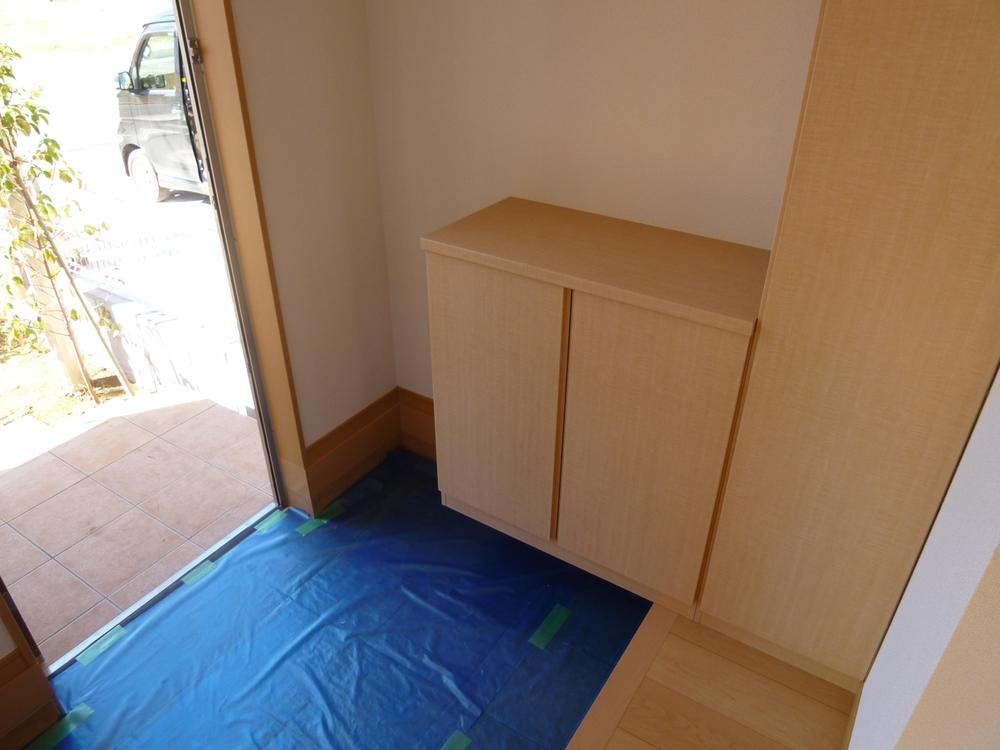 Local (11 May 2013) Shooting
現地(2013年11月)撮影
Wash basin, toilet洗面台・洗面所 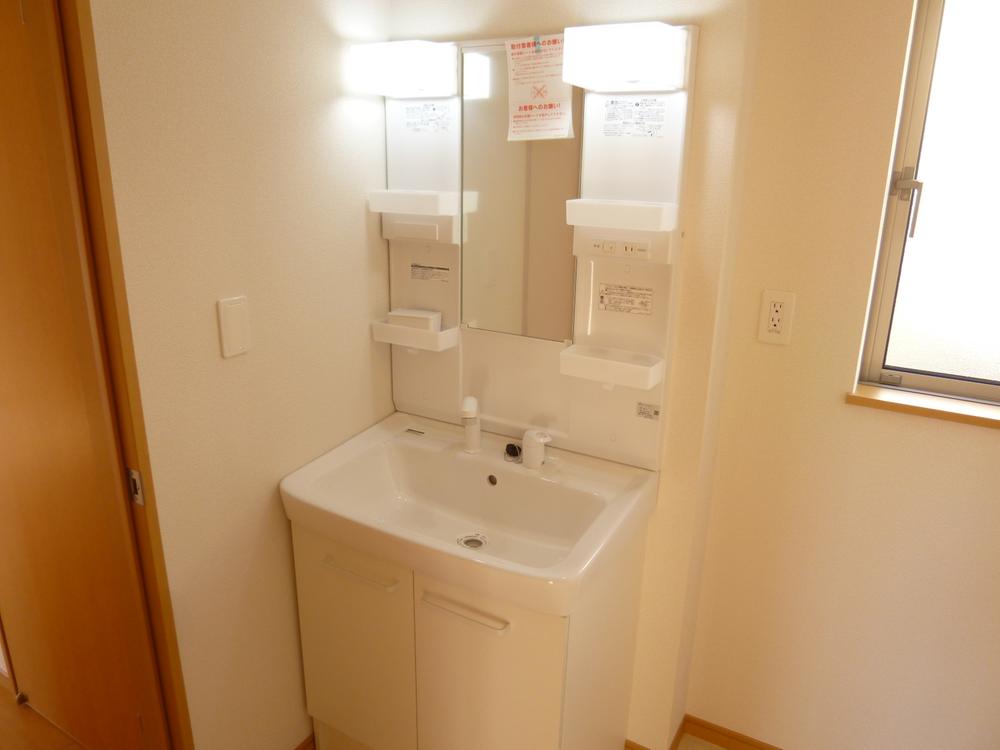 Indoor (11 May 2013) Shooting
室内(2013年11月)撮影
Toiletトイレ 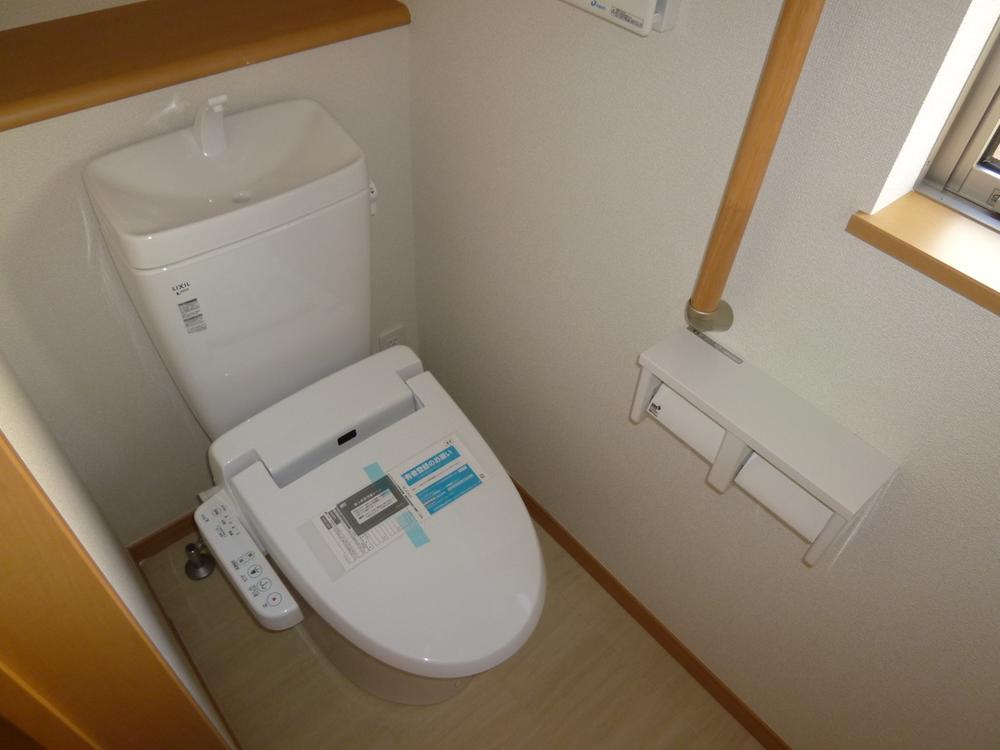 Indoor (11 May 2013) Shooting
室内(2013年11月)撮影
Local photos, including front road前面道路含む現地写真 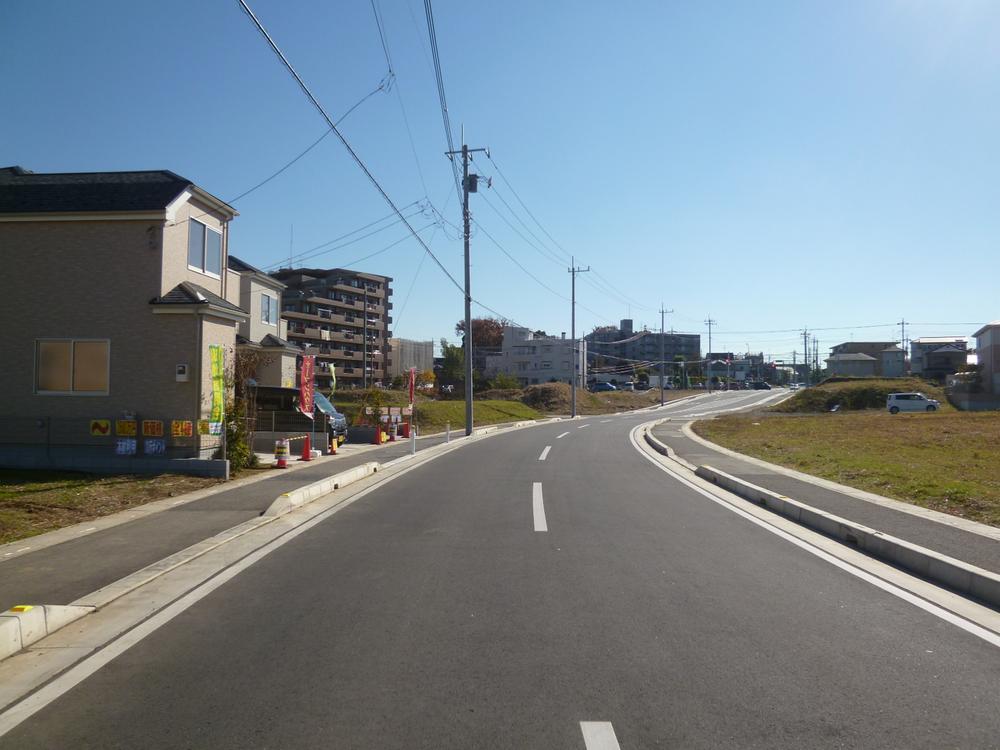 Local (11 May 2013) Shooting
現地(2013年11月)撮影
Garden庭 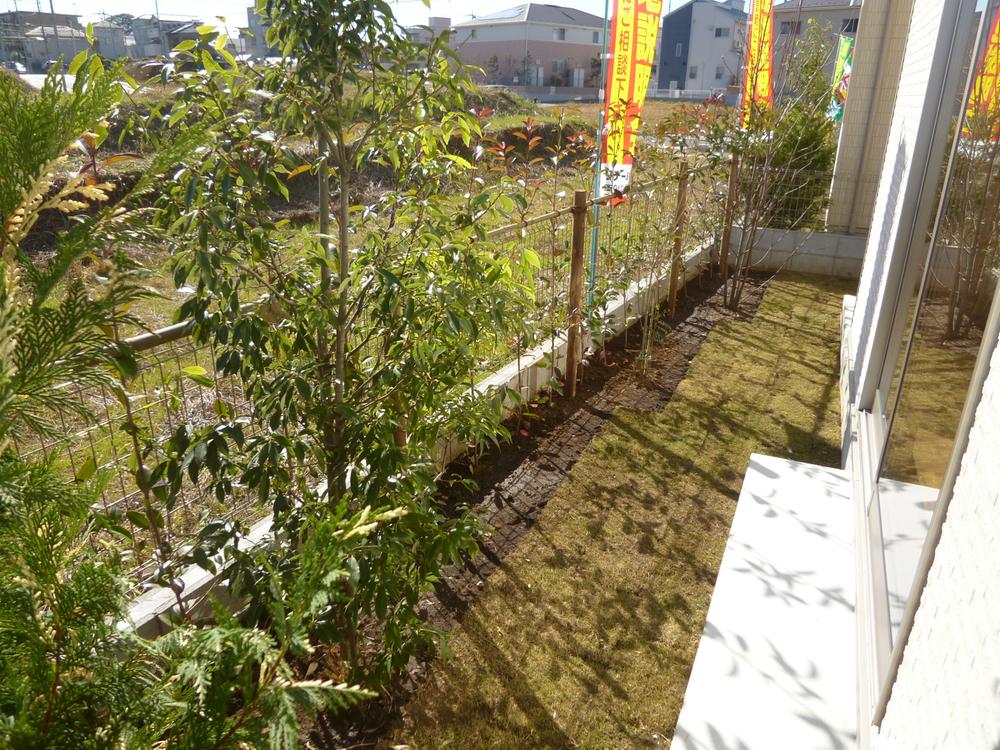 Local (11 May 2013) Shooting
現地(2013年11月)撮影
Parking lot駐車場 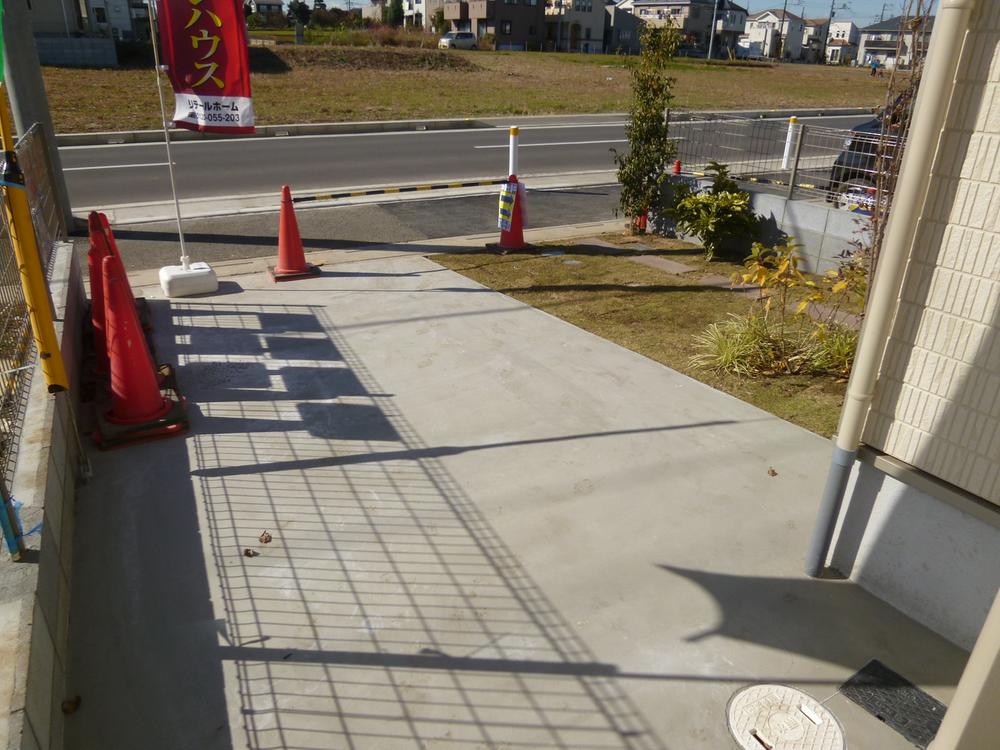 Local (11 May 2013) Shooting
現地(2013年11月)撮影
Balconyバルコニー 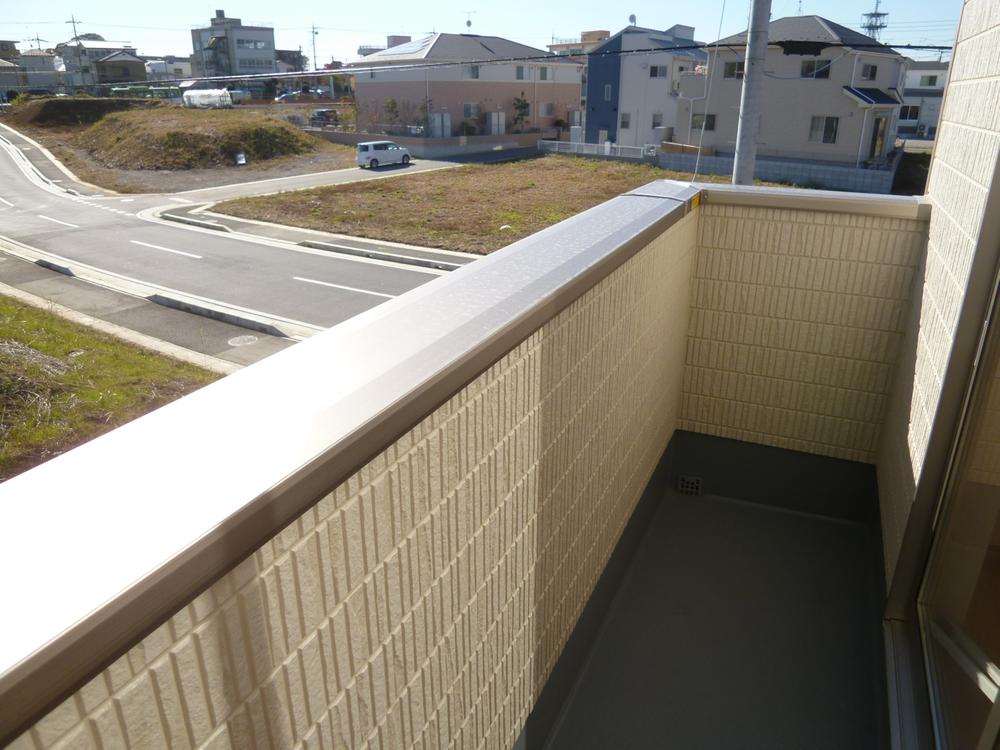 Local (11 May 2013) Shooting
現地(2013年11月)撮影
Primary school小学校 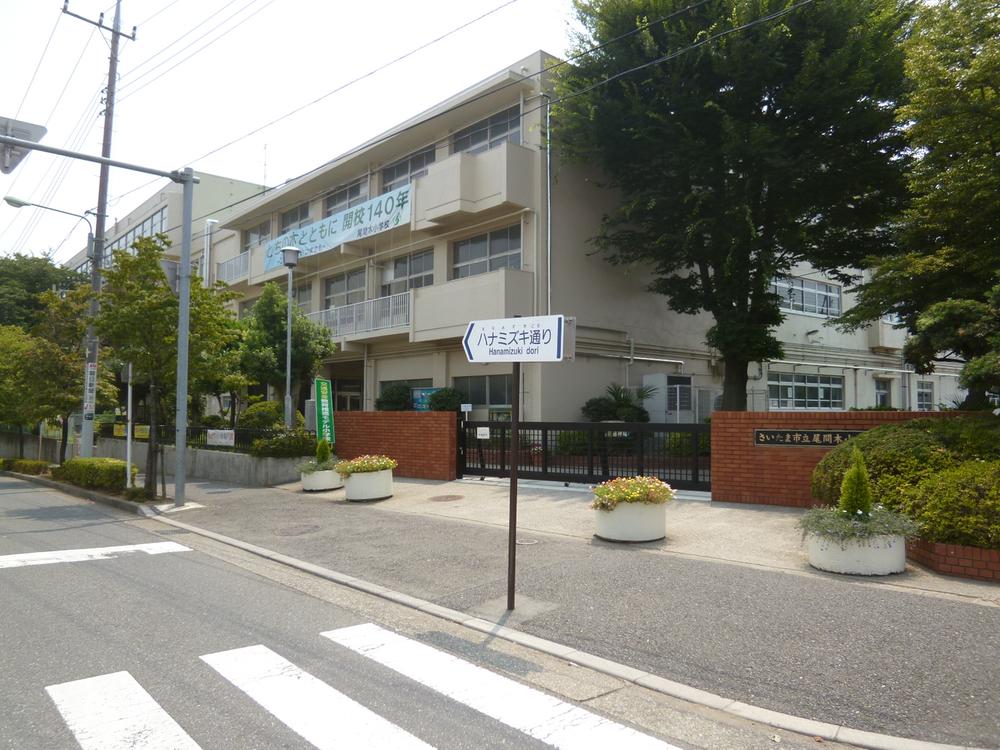 520m until Oma tree elementary school
尾間木小学校まで520m
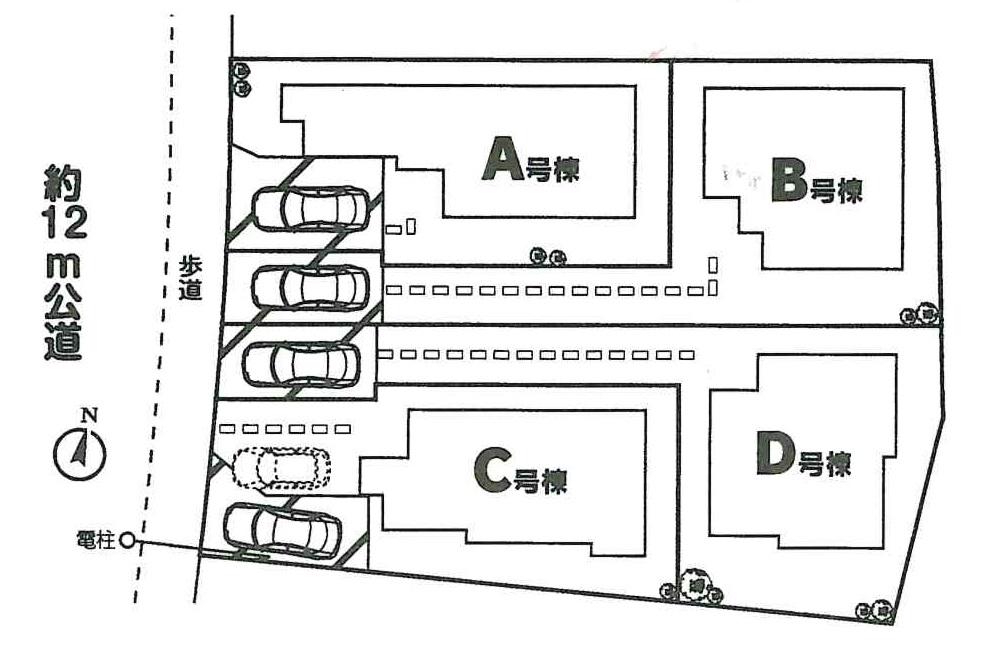 The entire compartment Figure
全体区画図
Floor plan間取り図 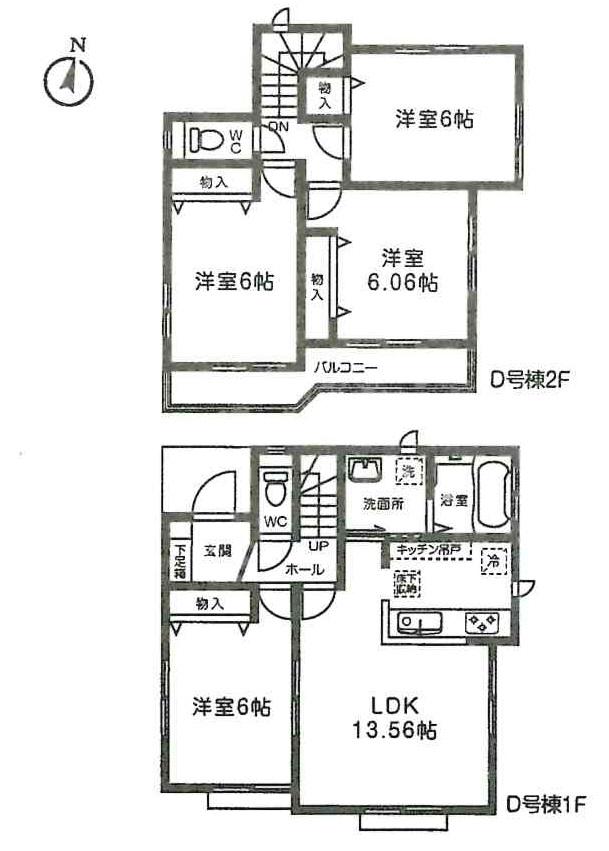 (D Building), Price 26,800,000 yen, 4LDK, Land area 119.2 sq m , Building area 87.45 sq m
(D号棟)、価格2680万円、4LDK、土地面積119.2m2、建物面積87.45m2
Non-living roomリビング以外の居室 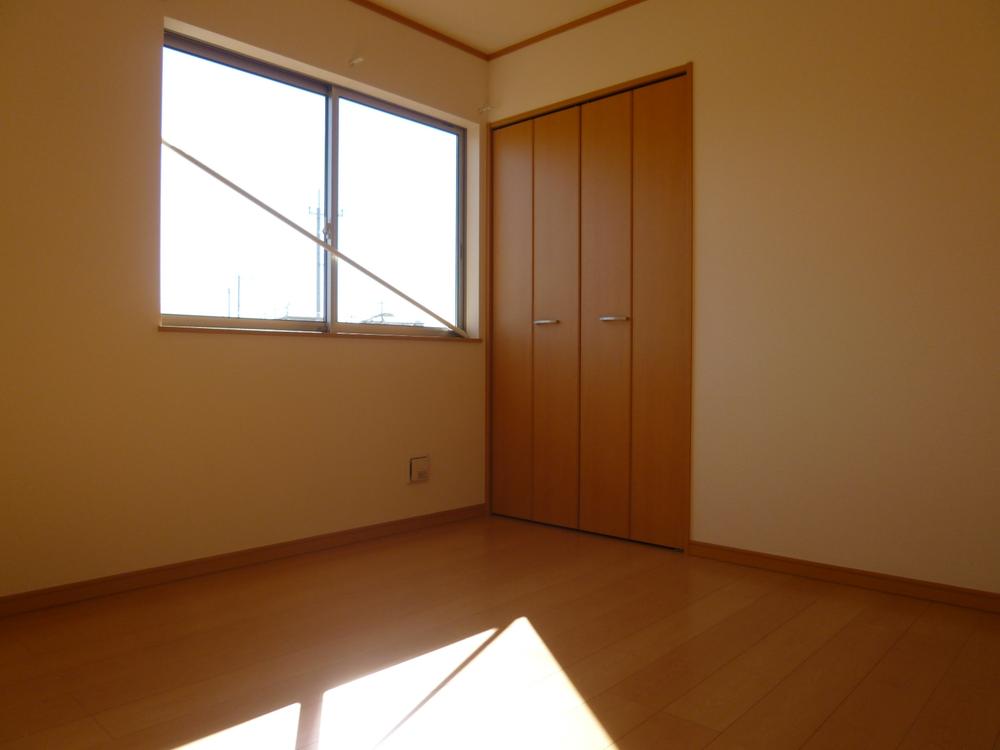 Indoor (11 May 2013) Shooting
室内(2013年11月)撮影
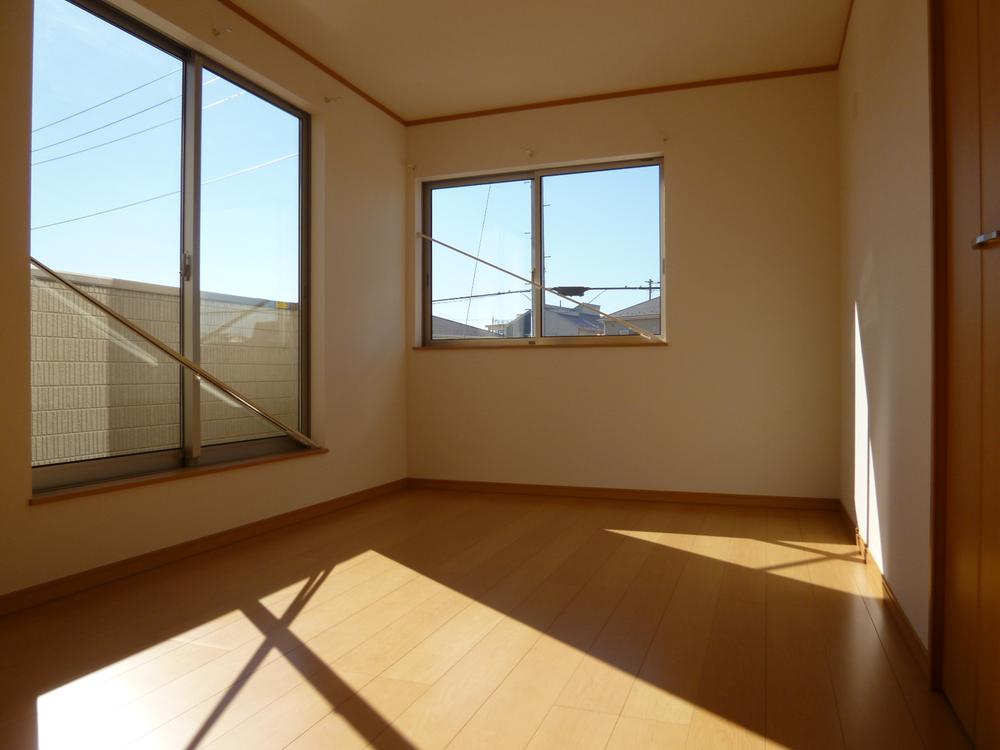 Indoor (11 May 2013) Shooting
室内(2013年11月)撮影
Location
| 





















