New Homes » Kanto » Saitama » Midori-ku
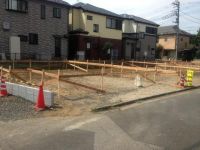 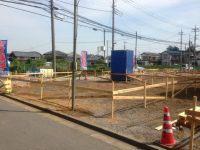
| | Saitama Midori Ward 埼玉県さいたま市緑区 |
| JR Keihin Tohoku Line "Kitaurawa" 15 minutes Kitayadori walk 9 minutes by bus JR京浜東北線「北浦和」バス15分北宿歩9分 |
| A quiet residential area, Leafy residential area, Facing south, South balcony, 2-story, Fiscal year Available, System kitchen, Around traffic fewer, Bathroom 1 tsubo or more, Underfloor Storage 閑静な住宅地、緑豊かな住宅地、南向き、南面バルコニー、2階建、年度内入居可、システムキッチン、周辺交通量少なめ、浴室1坪以上、床下収納 |
| A quiet residential area, Leafy residential area, Facing south, South balcony, 2-story, Fiscal year Available, System kitchen, Around traffic fewer, Bathroom 1 tsubo or more, Underfloor Storage 閑静な住宅地、緑豊かな住宅地、南向き、南面バルコニー、2階建、年度内入居可、システムキッチン、周辺交通量少なめ、浴室1坪以上、床下収納 |
Features pickup 特徴ピックアップ | | Fiscal year Available / Facing south / System kitchen / A quiet residential area / Around traffic fewer / Bathroom 1 tsubo or more / 2-story / South balcony / Underfloor Storage / Leafy residential area 年度内入居可 /南向き /システムキッチン /閑静な住宅地 /周辺交通量少なめ /浴室1坪以上 /2階建 /南面バルコニー /床下収納 /緑豊かな住宅地 | Price 価格 | | 23.8 million yen ~ 27,800,000 yen 2380万円 ~ 2780万円 | Floor plan 間取り | | 3LDK ~ 4LDK 3LDK ~ 4LDK | Units sold 販売戸数 | | 5 units 5戸 | Total units 総戸数 | | 5 units 5戸 | Land area 土地面積 | | 92.54 sq m ~ 95.03 sq m (registration) 92.54m2 ~ 95.03m2(登記) | Building area 建物面積 | | 86.11 sq m ~ 93.98 sq m (registration) 86.11m2 ~ 93.98m2(登記) | Driveway burden-road 私道負担・道路 | | Road width: 4m, Public road 道路幅:4m、公道 | Completion date 完成時期(築年月) | | 2013 mid-November 2013年11月中旬 | Address 住所 | | Saitama Midori Ward Oaza three-chamber 埼玉県さいたま市緑区大字三室 | Traffic 交通 | | JR Keihin Tohoku Line "Kitaurawa" 15 minutes Kitayadori walk 9 minutes by bus JR京浜東北線「北浦和」バス15分北宿歩9分
| Contact お問い合せ先 | | TEL: 0800-602-5934 [Toll free] mobile phone ・ Also available from PHS
Caller ID is not notified
Please contact the "saw SUUMO (Sumo)"
If it does not lead, If the real estate company TEL:0800-602-5934【通話料無料】携帯電話・PHSからもご利用いただけます
発信者番号は通知されません
「SUUMO(スーモ)を見た」と問い合わせください
つながらない方、不動産会社の方は
| Most price range 最多価格帯 | | 24 million yen 24 million yen (3 units) 2400万円台2400万円台(3戸) | Building coverage, floor area ratio 建ぺい率・容積率 | | Kenpei rate: 50%, Volume ratio: 100% 建ペい率:50%、容積率:100% | Time residents 入居時期 | | Consultation 相談 | Land of the right form 土地の権利形態 | | Ownership 所有権 | Use district 用途地域 | | One low-rise 1種低層 | Land category 地目 | | field 畑 | Overview and notices その他概要・特記事項 | | Building confirmation number: first SJK-KX1311200139 建築確認番号:第SJK-KX1311200139 | Company profile 会社概要 | | <Mediation> Minister of Land, Infrastructure and Transport (2) No. 007687 (Corporation) Prefecture Building Lots and Buildings Transaction Business Association (Corporation) metropolitan area real estate Fair Trade Council member (Ltd.) Owariya Don ・ Quijote Urawa HARAYAMA shop Yubinbango336-0931 Saitama Midori Ward HARAYAMA 4-3-3 Urawa HARAYAMA shop second floor <仲介>国土交通大臣(2)第007687号(公社)埼玉県宅地建物取引業協会会員 (公社)首都圏不動産公正取引協議会加盟(株)尾張屋ドン・キホーテ浦和原山店〒336-0931 埼玉県さいたま市緑区原山4-3-3浦和原山店2階 |
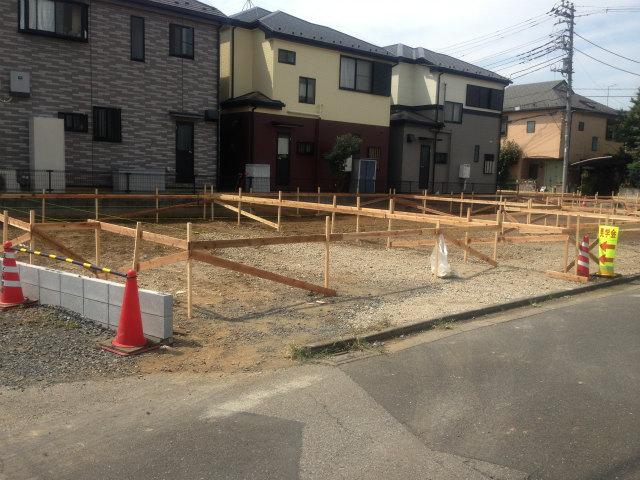 Local appearance photo
現地外観写真
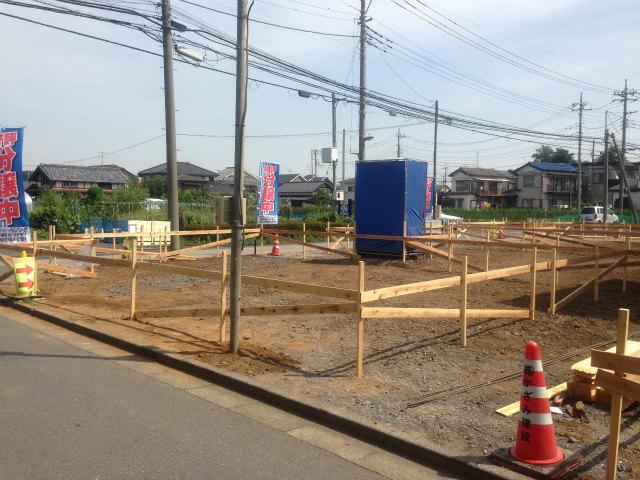 Local appearance photo
現地外観写真
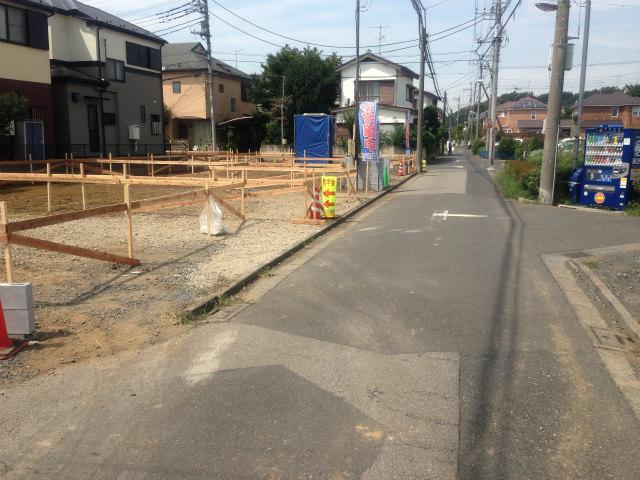 Local photos, including front road
前面道路含む現地写真
Floor plan間取り図 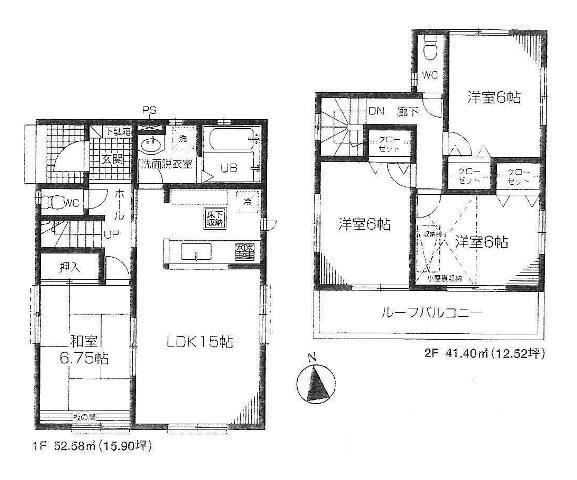 (1 Building), Price 28.8 million yen, 4LDK, Land area 95.03 sq m , Building area 93.98 sq m
(1号棟)、価格2880万円、4LDK、土地面積95.03m2、建物面積93.98m2
Primary school小学校 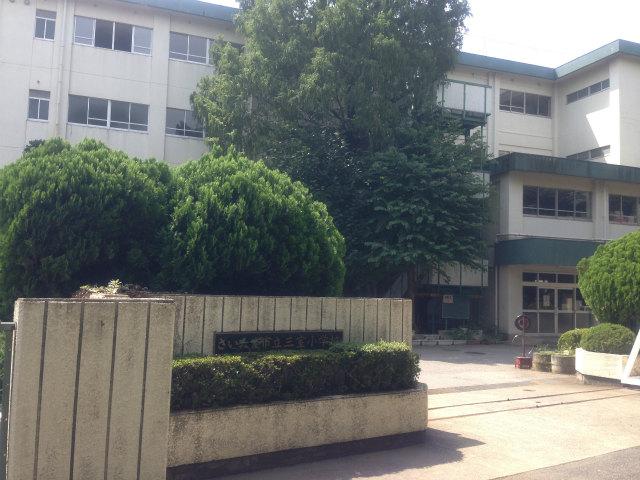 1350m to the three-chamber elementary school
三室小学校まで1350m
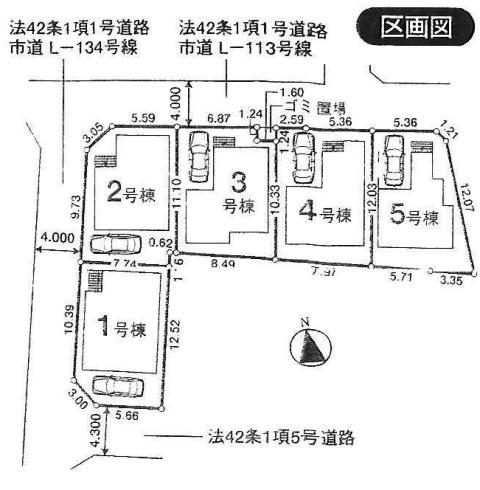 The entire compartment Figure
全体区画図
Junior high school中学校 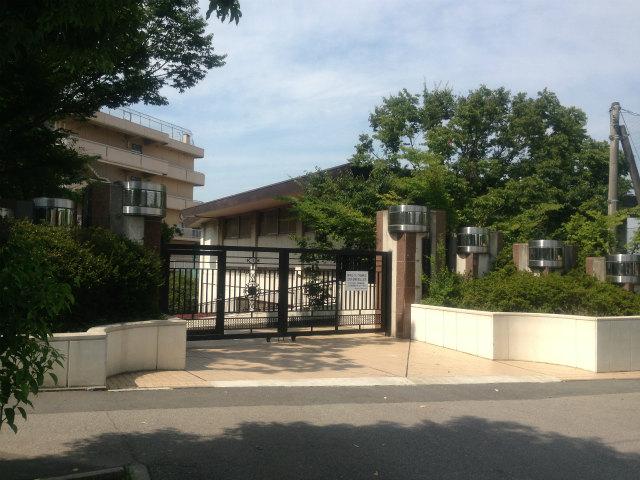 1660m to the three-chamber junior high school
三室中学校まで1660m
Supermarketスーパー 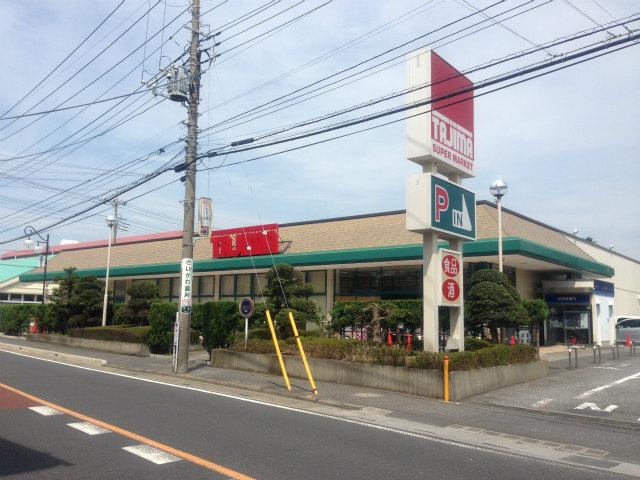 Tajima Kizaki to the store 1400m
タジマ木崎店まで1400m
Drug storeドラッグストア 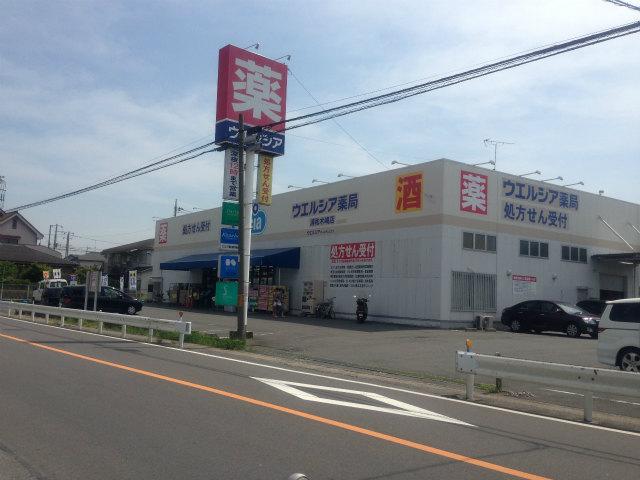 Until Werushia 1460m
ウェルシアまで1460m
Location
|










