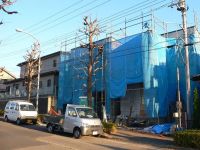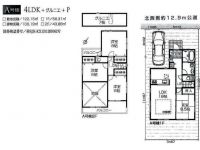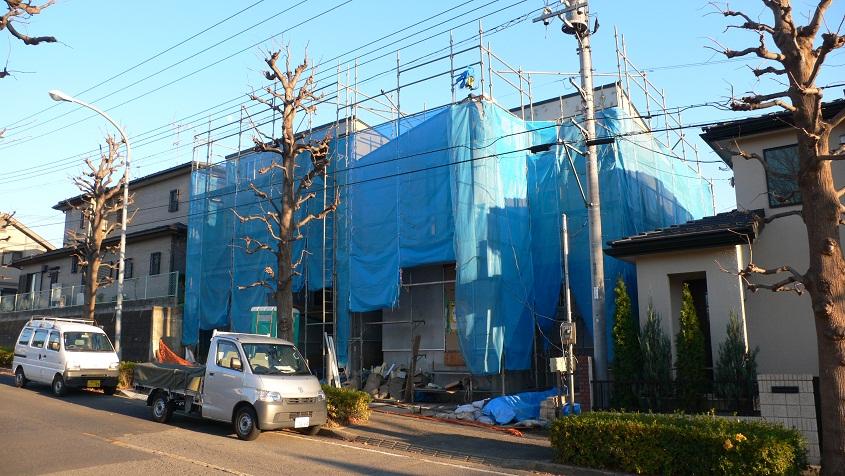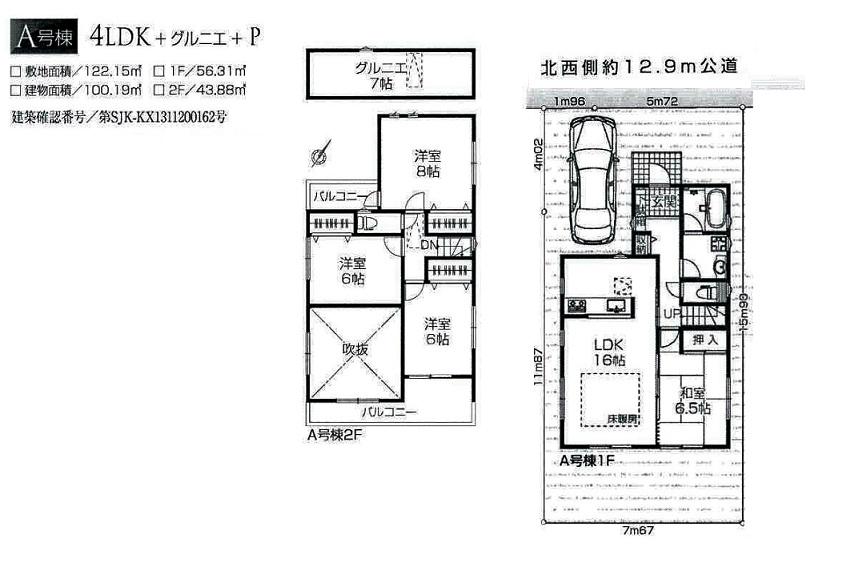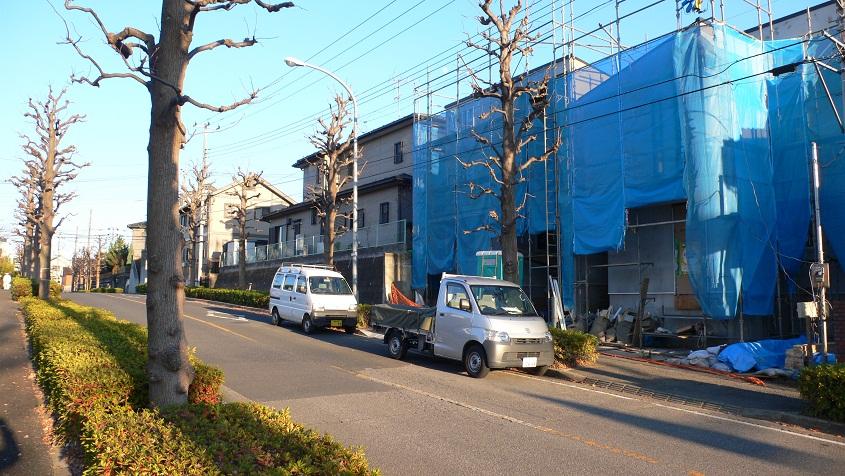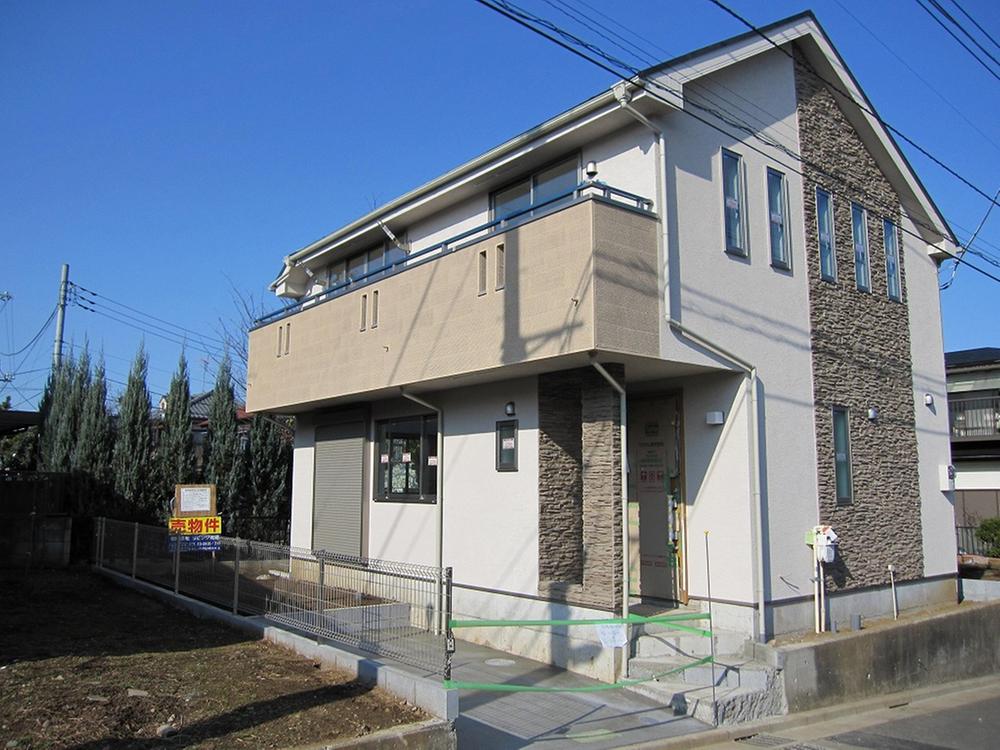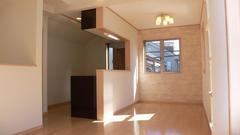|
|
Saitama Midori Ward
埼玉県さいたま市緑区
|
|
JR Musashino Line "Kazu Higashiura" walk 12 minutes
JR武蔵野線「東浦和」歩12分
|
|
■ Building 30 square meters on the site 37 square meters (4LDK + P) ■ Floor heating ・ Dishwasher ・ Of solid pair glass or the like equipment ・ Specification is ■ Bright is a house in which a blow to the living top
■敷地37坪に建物30坪(4LDK+P)■床暖房・食洗機・ペアガラス等充実の設備・仕様です■リビング上部に吹抜けを設けた明るい住まいです
|
|
■ Omaki elementary school ・ ・ ・ About 420m (6-minute walk) ■ Oma tree junior high school ・ ・ ・ About 620m (8 minutes walk) ■ Higashiura Midori Kazu nursery ・ ・ ・ About 510m (7-minute walk) ■ Akira Urawa star kindergarten ・ ・ ・ About 700m (9-minute walk)
■大牧小学校・・・約420m(徒歩6分)■尾間木中学校・・・約620m(徒歩8分)■東浦和みどり保育園・・・約510m(徒歩7分)■浦和明の星幼稚園・・・約700m(徒歩9分)
|
Features pickup 特徴ピックアップ | | Pre-ground survey / Year Available / It is close to the city / System kitchen / Bathroom Dryer / LDK15 tatami mats or more / Or more before road 6m / Japanese-style room / Shaping land / Washbasin with shower / Face-to-face kitchen / Toilet 2 places / Bathroom 1 tsubo or more / 2-story / 2 or more sides balcony / South balcony / Double-glazing / Warm water washing toilet seat / Nantei / Underfloor Storage / The window in the bathroom / Atrium / Dish washing dryer / All room 6 tatami mats or more / Water filter / City gas 地盤調査済 /年内入居可 /市街地が近い /システムキッチン /浴室乾燥機 /LDK15畳以上 /前道6m以上 /和室 /整形地 /シャワー付洗面台 /対面式キッチン /トイレ2ヶ所 /浴室1坪以上 /2階建 /2面以上バルコニー /南面バルコニー /複層ガラス /温水洗浄便座 /南庭 /床下収納 /浴室に窓 /吹抜け /食器洗乾燥機 /全居室6畳以上 /浄水器 /都市ガス |
Price 価格 | | 36,800,000 yen 3680万円 |
Floor plan 間取り | | 4LDK 4LDK |
Units sold 販売戸数 | | 1 units 1戸 |
Total units 総戸数 | | 2 units 2戸 |
Land area 土地面積 | | 122.15 sq m (36.95 tsubo) (measured) 122.15m2(36.95坪)(実測) |
Building area 建物面積 | | 100.19 sq m (30.30 tsubo) (measured) 100.19m2(30.30坪)(実測) |
Driveway burden-road 私道負担・道路 | | Nothing, Northwest 12.9m width (contact the road width 7.6m) 無、北西12.9m幅(接道幅7.6m) |
Completion date 完成時期(築年月) | | January 2014 2014年1月 |
Address 住所 | | Urawa Higashi Saitama Midori Ward 7 埼玉県さいたま市緑区東浦和7 |
Traffic 交通 | | JR Musashino Line "Kazu Higashiura" walk 12 minutes JR武蔵野線「東浦和」歩12分 |
Person in charge 担当者より | | Person in charge of real-estate and building Nonaka Koji Age: 30 Daigyokai experience: blessed with 10 years many of the encounter alive. To cherish the encounter with our customers will fullest help locate My Home of dream as get to say "thank you"! 担当者宅建野中 浩二年齢:30代業界経験:10年多くの出会いに恵まれて生きています。お客様との出会いを大切にし「ありがとう」と言ってもらえる様に夢のマイホーム探しを精一杯お手伝い致します! |
Contact お問い合せ先 | | TEL: 0800-603-3250 [Toll free] mobile phone ・ Also available from PHS
Caller ID is not notified
Please contact the "saw SUUMO (Sumo)"
If it does not lead, If the real estate company TEL:0800-603-3250【通話料無料】携帯電話・PHSからもご利用いただけます
発信者番号は通知されません
「SUUMO(スーモ)を見た」と問い合わせください
つながらない方、不動産会社の方は
|
Building coverage, floor area ratio 建ぺい率・容積率 | | 60% ・ 200% 60%・200% |
Time residents 入居時期 | | January 2014 2014年1月 |
Land of the right form 土地の権利形態 | | Ownership 所有権 |
Structure and method of construction 構造・工法 | | Wooden 2-story (framing method) 木造2階建(軸組工法) |
Use district 用途地域 | | One middle and high 1種中高 |
Other limitations その他制限事項 | | Regulations have by the Landscape Act, Notices have 景観法による規制有、告知事項有 |
Overview and notices その他概要・特記事項 | | Contact: Nonaka Koji, Facilities: Public Water Supply, This sewage, City gas, Building confirmation number: 1311200162, Parking: car space 担当者:野中 浩二、設備:公営水道、本下水、都市ガス、建築確認番号:1311200162、駐車場:カースペース |
Company profile 会社概要 | | <Mediation> Governor of Tokyo (2) No. 081885 (Corporation) All Japan Real Estate Association (Corporation) metropolitan area real estate Fair Trade Council member (with) living Building Products Yubinbango178-0064 Nerima-ku, Tokyo Minamiōizumi 6-21-12 <仲介>東京都知事(2)第081885号(公社)全日本不動産協会会員 (公社)首都圏不動産公正取引協議会加盟(有)リビング住建〒178-0064 東京都練馬区南大泉6-21-12 |
