New Homes » Kanto » Saitama » Midori-ku
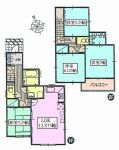 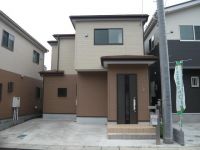
| | Saitama Midori Ward 埼玉県さいたま市緑区 |
| JR Keihin Tohoku Line "Kitaurawa" walk 34 minutes JR京浜東北線「北浦和」歩34分 |
| ◆ Sayado Elementary School 530m Saitama Coop 480m ◆ Was building completed! Located in lush quiet residential area, It is a two-story house in consideration for life leads. ◆道祖土小学校530m さいたまコープ480m◆建物完成しました!緑あふれる閑静な住宅街に位置する、生活導線に配慮した2階建て住宅です。 |
| Pre-ground survey, Immediate Available, Super close, It is close to the city, Facing south, System kitchen, Bathroom Dryer, Yang per good, A quiet residential areaese-style room, Shaping land, Washbasin with shower, Wide balcony, Barrier-free, Toilet 2 places, Bathroom 1 tsubo or more, 2-story, Double-glazing, The window in the bathroom, Leafy residential area, Ventilation good, Development subdivision in 地盤調査済、即入居可、スーパーが近い、市街地が近い、南向き、システムキッチン、浴室乾燥機、陽当り良好、閑静な住宅地、和室、整形地、シャワー付洗面台、ワイドバルコニー、バリアフリー、トイレ2ヶ所、浴室1坪以上、2階建、複層ガラス、浴室に窓、緑豊かな住宅地、通風良好、開発分譲地内 |
Features pickup 特徴ピックアップ | | Pre-ground survey / Immediate Available / Super close / It is close to the city / Facing south / System kitchen / Bathroom Dryer / Yang per good / A quiet residential area / Japanese-style room / Shaping land / Washbasin with shower / Wide balcony / Barrier-free / Toilet 2 places / Bathroom 1 tsubo or more / 2-story / Double-glazing / The window in the bathroom / Leafy residential area / Ventilation good / Development subdivision in 地盤調査済 /即入居可 /スーパーが近い /市街地が近い /南向き /システムキッチン /浴室乾燥機 /陽当り良好 /閑静な住宅地 /和室 /整形地 /シャワー付洗面台 /ワイドバルコニー /バリアフリー /トイレ2ヶ所 /浴室1坪以上 /2階建 /複層ガラス /浴室に窓 /緑豊かな住宅地 /通風良好 /開発分譲地内 | Price 価格 | | 27,900,000 yen 2790万円 | Floor plan 間取り | | 4LDK 4LDK | Units sold 販売戸数 | | 1 units 1戸 | Land area 土地面積 | | 106.02 sq m (registration) 106.02m2(登記) | Building area 建物面積 | | 92.74 sq m (measured) 92.74m2(実測) | Driveway burden-road 私道負担・道路 | | Nothing 無 | Completion date 完成時期(築年月) | | March 2013 2013年3月 | Address 住所 | | Saitama Midori Ward Sayado 3 埼玉県さいたま市緑区道祖土3 | Traffic 交通 | | JR Keihin Tohoku Line "Kitaurawa" walk 34 minutes
JR Keihin Tohoku Line "Urawa" walk 37 minutes
JR Keihin Tohoku Line "Yono" walk 43 minutes JR京浜東北線「北浦和」歩34分
JR京浜東北線「浦和」歩37分
JR京浜東北線「与野」歩43分
| Related links 関連リンク | | [Related Sites of this company] 【この会社の関連サイト】 | Person in charge 担当者より | | Rep Igari Tomokazu Age: 30 Daigyokai experience: confidence Ali to 10 years in Saitama Prefecture, south property knowledge of the area. Please visit us in the carefree feeling. 担当者猪狩 智一年齢:30代業界経験:10年埼玉県南エリアの物件知識には自信アリ。気楽な気持ちでご来店下さい。 | Contact お問い合せ先 | | TEL: 0800-603-1338 [Toll free] mobile phone ・ Also available from PHS
Caller ID is not notified
Please contact the "saw SUUMO (Sumo)"
If it does not lead, If the real estate company TEL:0800-603-1338【通話料無料】携帯電話・PHSからもご利用いただけます
発信者番号は通知されません
「SUUMO(スーモ)を見た」と問い合わせください
つながらない方、不動産会社の方は
| Building coverage, floor area ratio 建ぺい率・容積率 | | 60% ・ 200% 60%・200% | Time residents 入居時期 | | Immediate available 即入居可 | Land of the right form 土地の権利形態 | | Ownership 所有権 | Structure and method of construction 構造・工法 | | Wooden 2-story (prefabricated construction method) 木造2階建(プレハブ工法) | Construction 施工 | | (Ltd.) Ida design (株)アイダ設計 | Overview and notices その他概要・特記事項 | | Contact: Igari Tomokazu, Facilities: Public Water Supply, This sewage, City gas, Building confirmation number: No. 12UDI1S Ken 01254 担当者:猪狩 智一、設備:公営水道、本下水、都市ガス、建築確認番号:第12UDI1S建01254号 | Company profile 会社概要 | | <Mediation> Saitama Governor (10) Article 008812 No. Century 21 Ltd. Nikken Ju販 Yubinbango335-0034 Toda City Prefecture Sasame 1-15-10 <仲介>埼玉県知事(10)第008812号センチュリー21(株)ニッケン住販〒335-0034 埼玉県戸田市笹目1-15-10 |
Floor plan間取り図 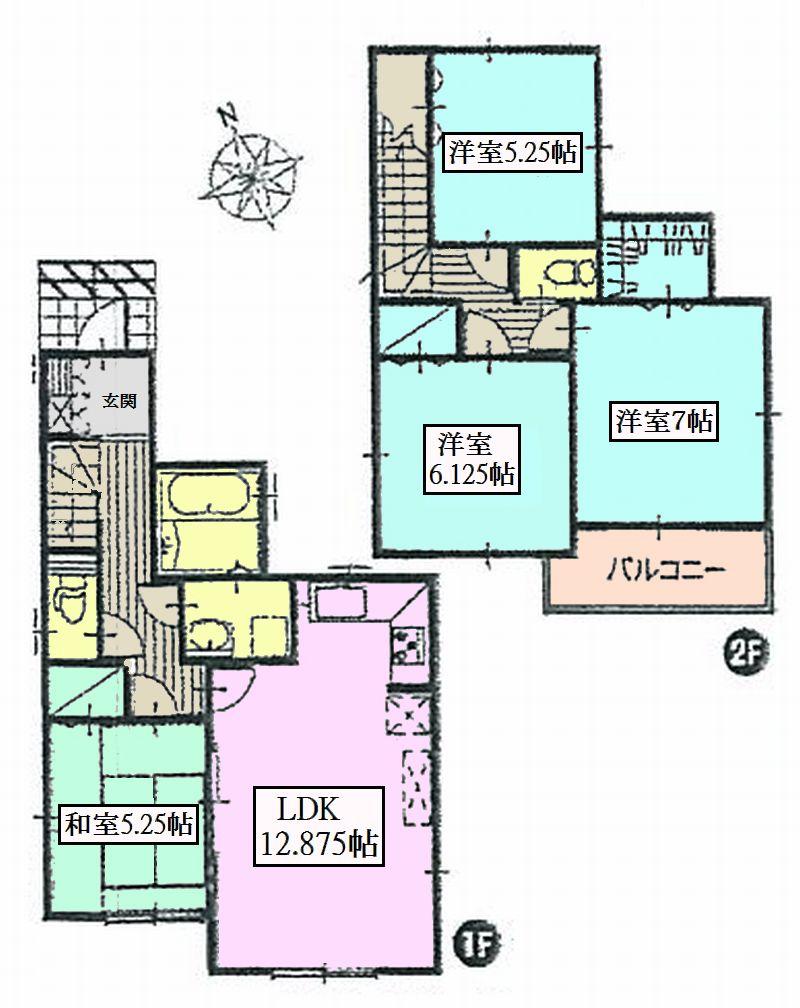 27,900,000 yen, 4LDK, Land area 106.02 sq m ese-style room is adjacent to the building area 92.74 sq m 1 floor living, Is a floor plan in consideration for life leads.
2790万円、4LDK、土地面積106.02m2、建物面積92.74m2 1階リビングに和室が隣接、生活導線に配慮した間取りです。
Local appearance photo現地外観写真 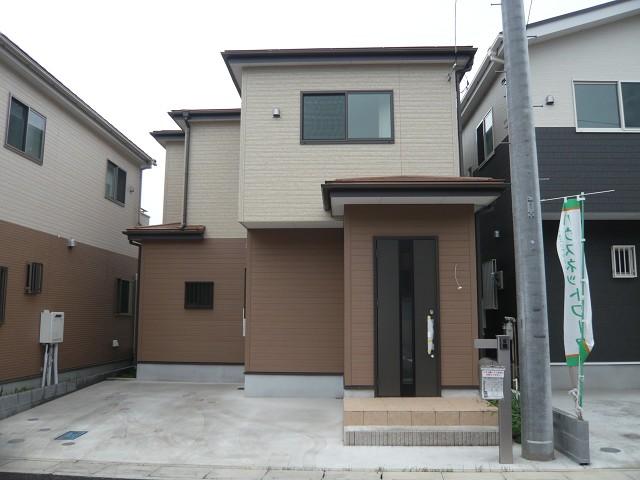 Local (September 2013) Shooting Was building completed!
現地(2013年9月)撮影
建物完成しました!
Livingリビング 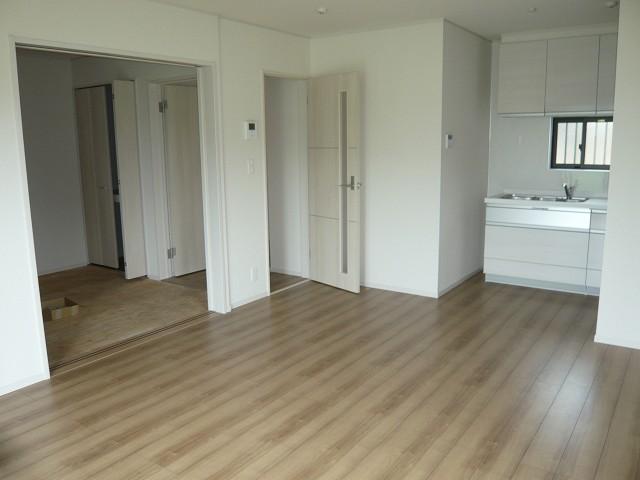 Brown color of the living room was to cherish the feeling of luxury. Japanese-style room is adjacent, Wife also with confidence likely to be housework.
高級感を大切にしたブラウン色のリビング。和室が隣接して、奥様も安心して家事ができそう。
Bathroom浴室 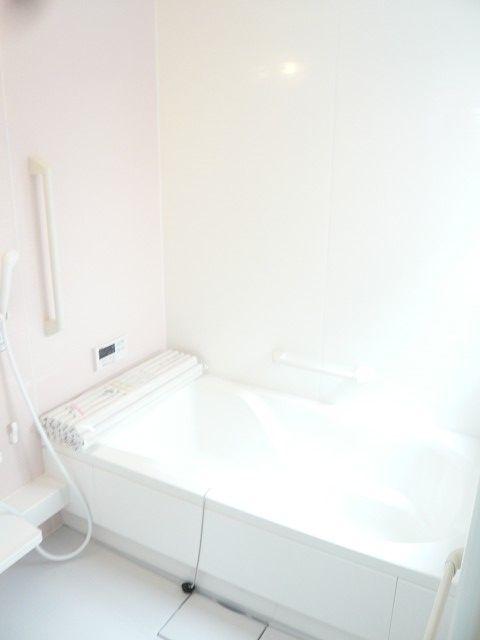 Bathroom with a bright and clean feeling. It is relaxing can likely.
明るく清潔感ある浴室。リラックスできそうですね。
Kitchenキッチン 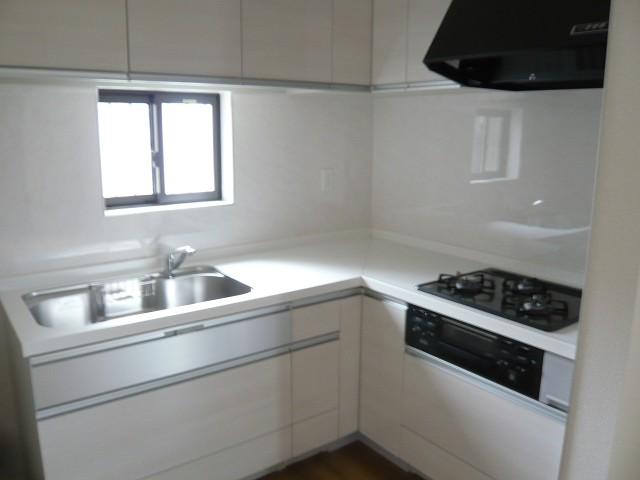 Clean feeling of the kitchen in which the white tones.
白を基調とした清潔感あるキッチンです。
Non-living roomリビング以外の居室 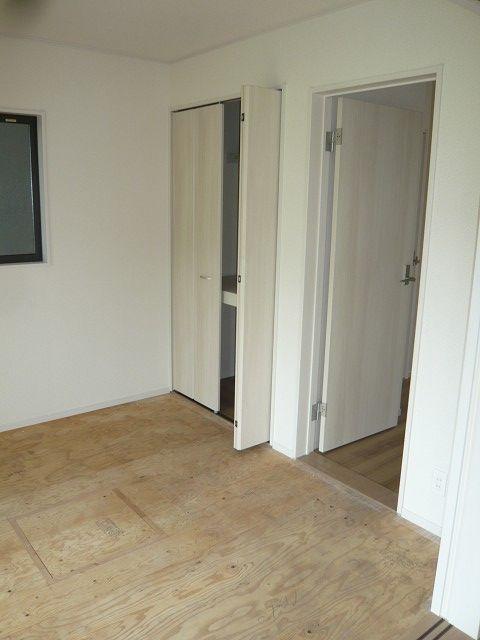 Adjacent to the living room is the state of the Japanese-style room.
リビングに隣接する和室の様子です。
Wash basin, toilet洗面台・洗面所 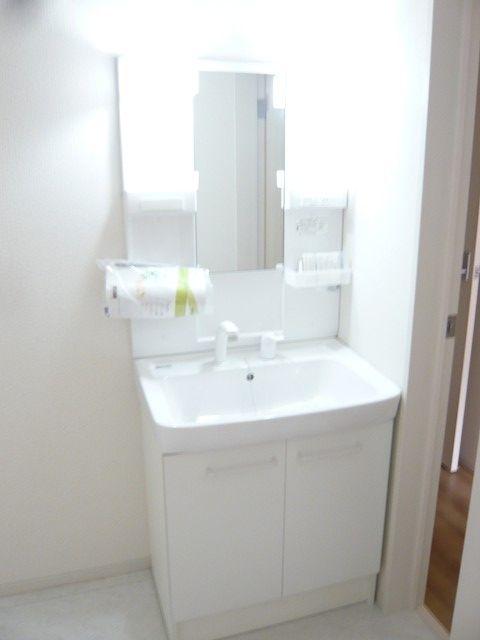 White shampoo dresser. Behind the Mirror has become the storage.
白いシャンプードレッサー。鏡の裏は収納になっています。
Receipt収納 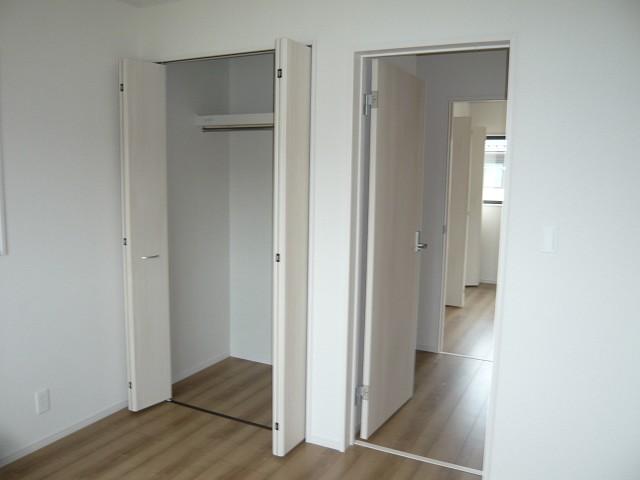 Of course it has stored in all rooms.
もちろん全室に収納ありです。
Local photos, including front road前面道路含む現地写真 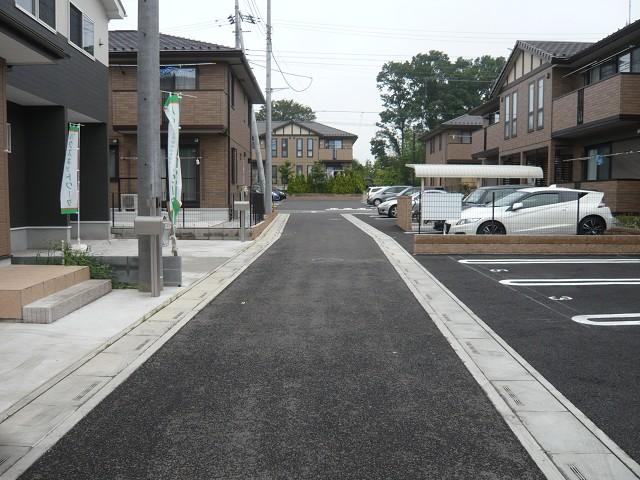 It is less the front road of quiet and traffic.
閑静で交通量の少ない前面道路です。
Garden庭 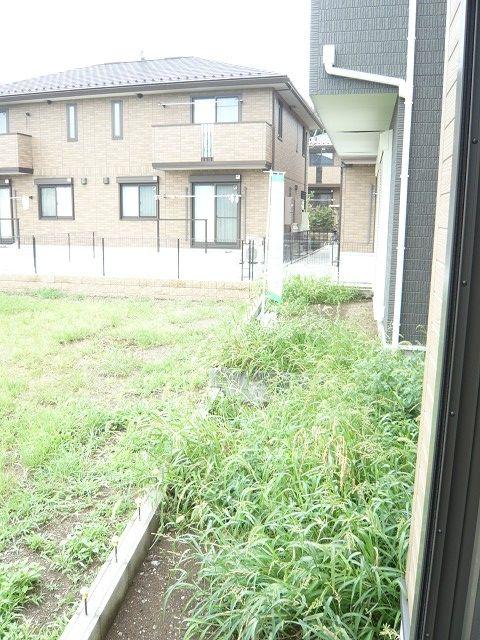 It is the state of your garden which is provided on the south side.
南側に設けたお庭の様子です。
Primary school小学校 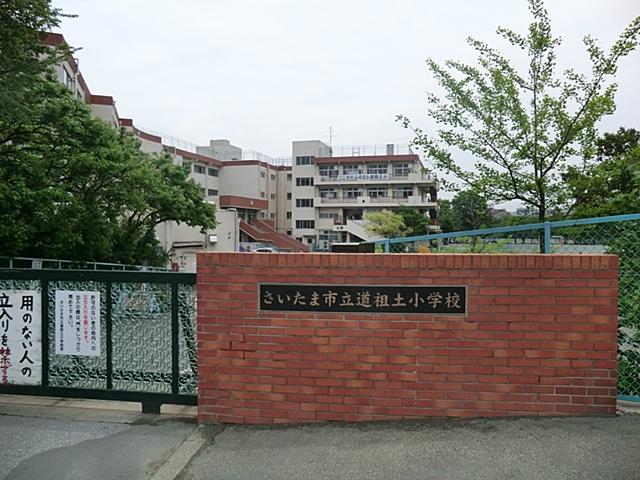 Sayado until elementary school 530m
道祖土小学校まで530m
Non-living roomリビング以外の居室 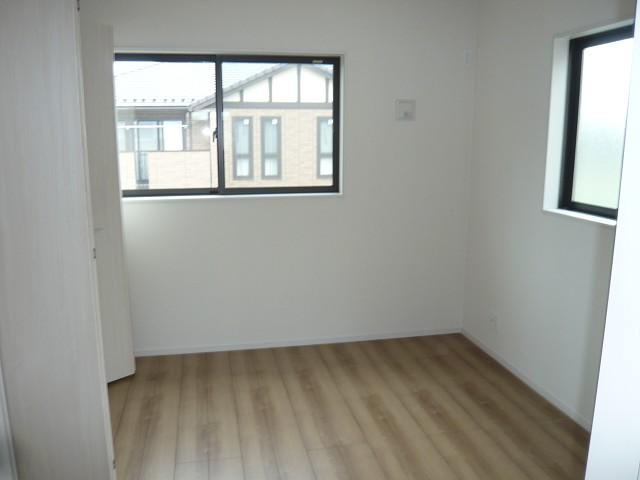 Indoor (September 2013) Shooting
室内(2013年9月)撮影
Receipt収納 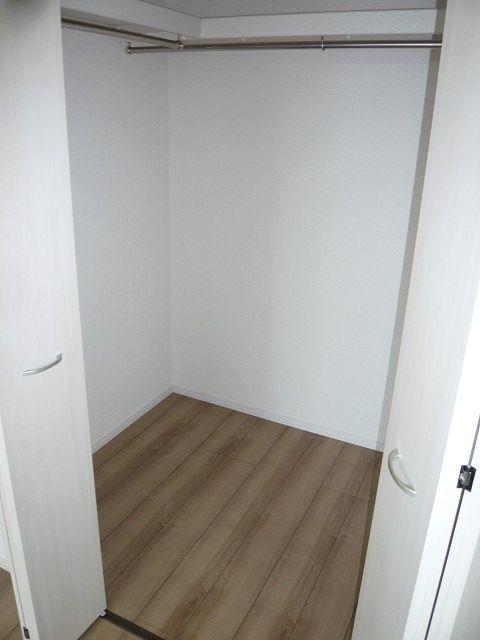 Convenient Walk-in closet in the master bedroom.
主寝室には便利なウオークインクローゼット。
Supermarketスーパー 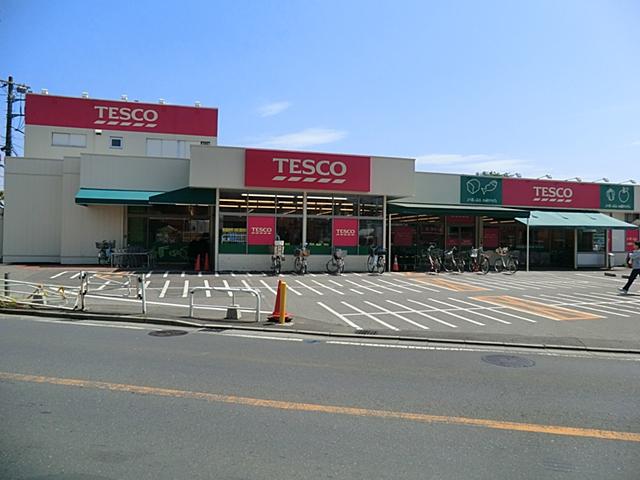 580m to Tesco
テスコまで580m
Non-living roomリビング以外の居室 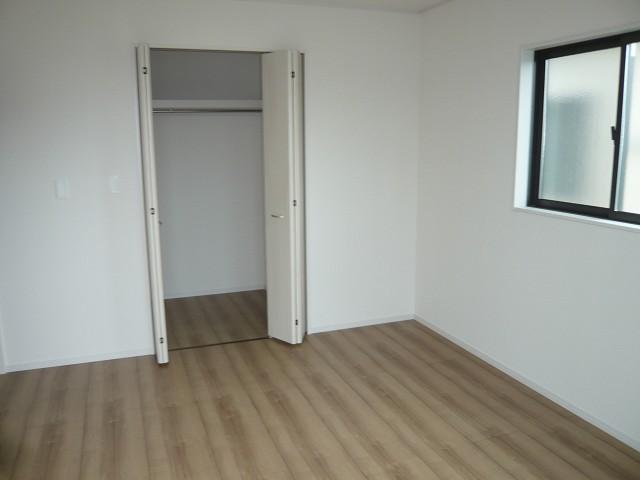 Indoor (September 2013) Shooting
室内(2013年9月)撮影
Receipt収納 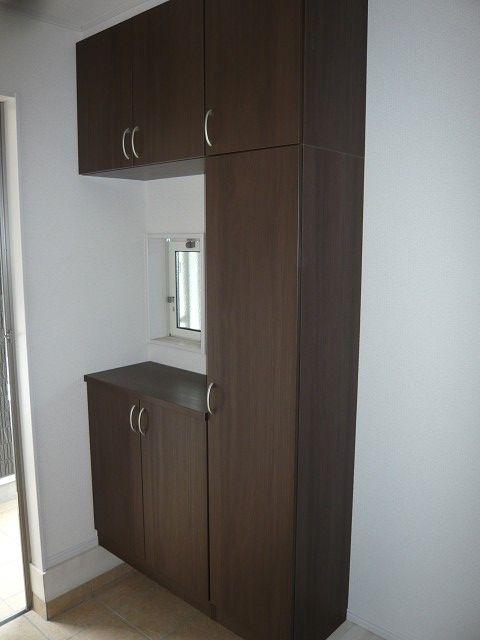 It is the front door storage.
玄関収納です。
Home centerホームセンター 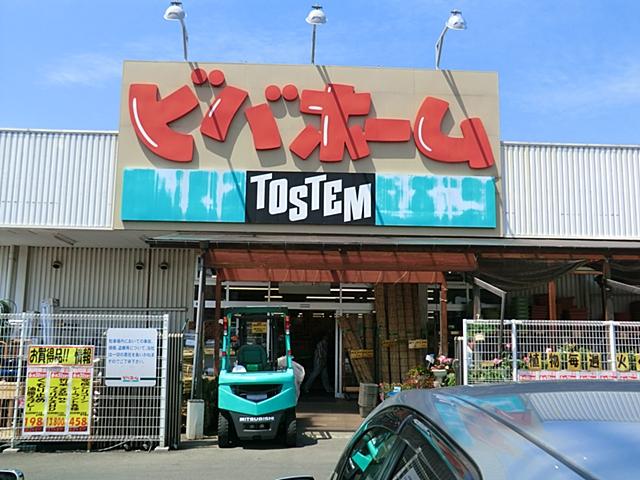 To Viva Home 580m
ビバホームまで580m
Park公園 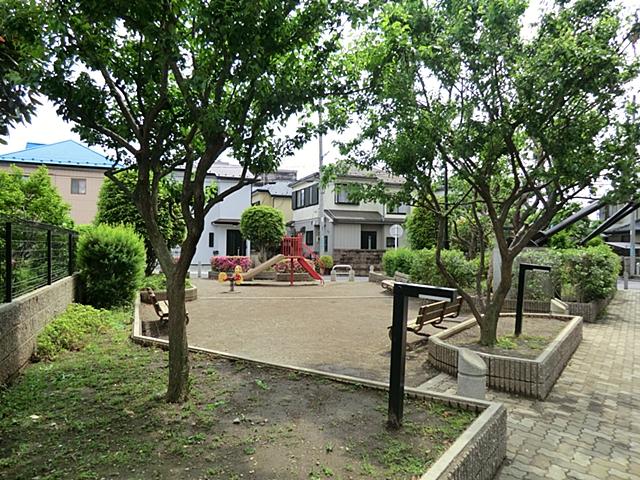 Sayado 200m until the fourth park
道祖土第四公園まで200m
Location
|



















