New Homes » Kanto » Saitama » Midori-ku
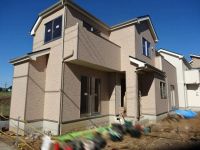 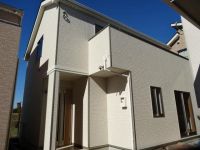
| | Saitama Midori Ward 埼玉県さいたま市緑区 |
| JR Musashino Line "Kazu Higashiura" walk 19 minutes JR武蔵野線「東浦和」歩19分 |
| ☆ High-quality housing acquisition support system object properties! ☆ Design house performance evaluation report has been acquired ☆ Construction housing performance evaluation acquisition plan ☆優良住宅取得支援制度対象物件!☆設計住宅性能評価書取得済☆建設住宅性能評価取得予定 |
| ■ IDS-V type method (skeleton-infill housing) ■ 24-hour ventilation system ■ Double-glazing ■ Stairs ・ bathroom ・ Handrail installed in the toilet ■ Entrance door insulation ■ Shower toilet ■ High-efficiency water heater ■ Underfloor Storage Yes ■IDS-V型工法(スケルトンインフィル住宅)■24時間換気システム ■複層ガラス■階段・浴室・トイレに手摺り設置 ■玄関断熱ドア■シャワートイレ ■高効率給湯器■床下収納有 |
Features pickup 特徴ピックアップ | | Corresponding to the flat-35S / Year Available / Facing south / System kitchen / Or more before road 6m / Washbasin with shower / 2-story / South balcony / Double-glazing / Underfloor Storage / The window in the bathroom / TV monitor interphone / All room 6 tatami mats or more / City gas フラット35Sに対応 /年内入居可 /南向き /システムキッチン /前道6m以上 /シャワー付洗面台 /2階建 /南面バルコニー /複層ガラス /床下収納 /浴室に窓 /TVモニタ付インターホン /全居室6畳以上 /都市ガス | Price 価格 | | 26,800,000 yen 2680万円 | Floor plan 間取り | | 4LDK 4LDK | Units sold 販売戸数 | | 4 units 4戸 | Total units 総戸数 | | 4 units 4戸 | Land area 土地面積 | | 104.44 sq m ~ 119.2 sq m 104.44m2 ~ 119.2m2 | Building area 建物面積 | | 87.45 sq m ~ 91.6 sq m 87.45m2 ~ 91.6m2 | Completion date 完成時期(築年月) | | October 2013 2013年10月 | Address 住所 | | Saitama Midori Ward Oaza Omagi 埼玉県さいたま市緑区大字大間木 | Traffic 交通 | | JR Musashino Line "Kazu Higashiura" walk 19 minutes JR武蔵野線「東浦和」歩19分 | Related links 関連リンク | | [Related Sites of this company] 【この会社の関連サイト】 | Person in charge 担当者より | | Person in charge of real-estate and building Deushi I try to imagine your life among the communication with Takumi customers. I will do my best so that you can tailor-made response is! 担当者宅建出牛 匠お客様とのコミュニケーションのなかでお客様の生活をイメージすることを心掛けています。オーダーメイドな対応ができるよう頑張ります! | Contact お問い合せ先 | | TEL: 0800-600-0920 [Toll free] mobile phone ・ Also available from PHS
Caller ID is not notified
Please contact the "saw SUUMO (Sumo)"
If it does not lead, If the real estate company TEL:0800-600-0920【通話料無料】携帯電話・PHSからもご利用いただけます
発信者番号は通知されません
「SUUMO(スーモ)を見た」と問い合わせください
つながらない方、不動産会社の方は
| Building coverage, floor area ratio 建ぺい率・容積率 | | Kenpei rate: 60%, Volume ratio: 200% 建ペい率:60%、容積率:200% | Time residents 入居時期 | | Consultation 相談 | Land of the right form 土地の権利形態 | | Ownership 所有権 | Structure and method of construction 構造・工法 | | Wooden 2-story 木造2階建 | Use district 用途地域 | | Two low-rise 2種低層 | Land category 地目 | | Residential land 宅地 | Overview and notices その他概要・特記事項 | | Contact: Deushi Artisan, Building confirmation number: No. HPA-13-03338-1 担当者:出牛 匠、建築確認番号:第HPA-13-03338-1号 | Company profile 会社概要 | | <Mediation> Minister of Land, Infrastructure and Transport (3) No. 006,101 (one company) Property distribution management Association (Corporation) metropolitan area real estate Fair Trade Council member Nomura brokerage + Urawa Center Nomura Real Estate Urban Net Co., Ltd. Yubinbango330-0063 Saitama Urawa-ku Takasago 2-3-19 Shin Takasago building first floor <仲介>国土交通大臣(3)第006101号(一社)不動産流通経営協会会員 (公社)首都圏不動産公正取引協議会加盟野村の仲介+浦和センター野村不動産アーバンネット(株)〒330-0063 埼玉県さいたま市浦和区高砂2-3-19 新高砂ビル1階 |
Local appearance photo現地外観写真 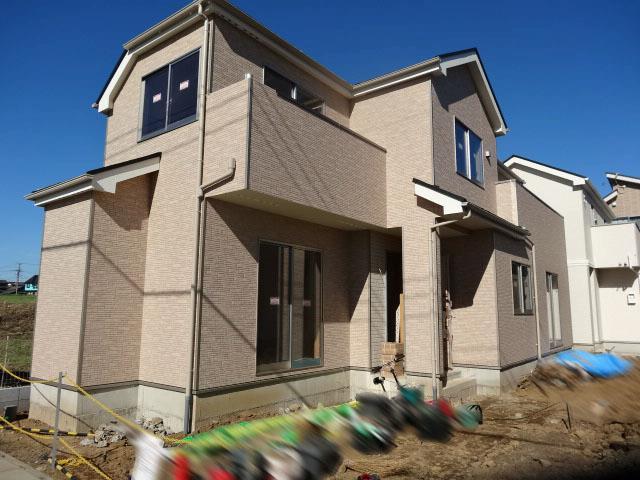 A Building: local (October 2013) Shooting
A号棟:現地(2013年10月)撮影
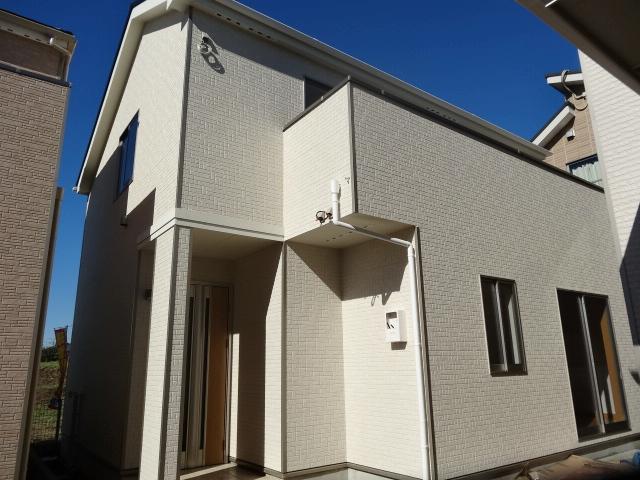 B Building: local (October 2013) Shooting
B号棟:現地(2013年10月)撮影
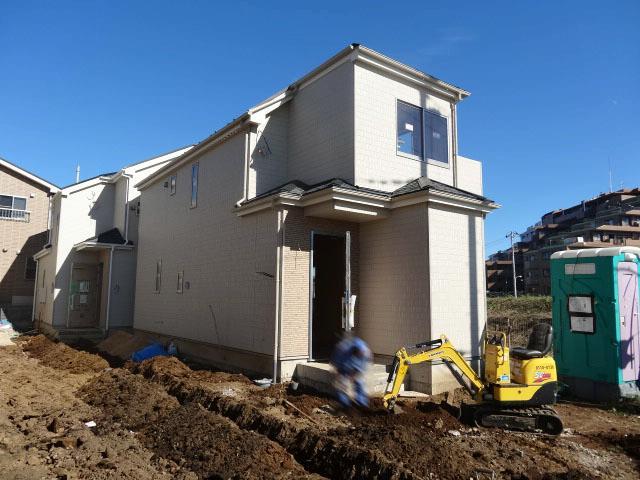 C Building: local (October 2013) Shooting
C号棟:現地(2013年10月)撮影
Floor plan間取り図 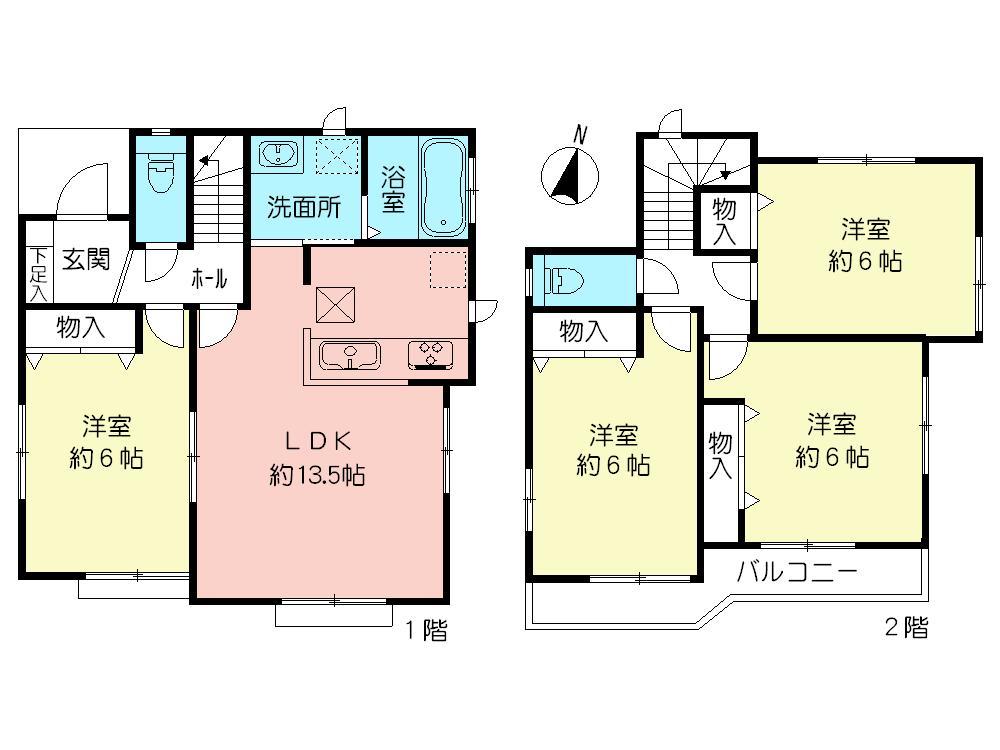 (D Building), Price 26,800,000 yen, 4LDK, Land area 119.2 sq m , Building area 87.45 sq m
(D号棟)、価格2680万円、4LDK、土地面積119.2m2、建物面積87.45m2
Livingリビング 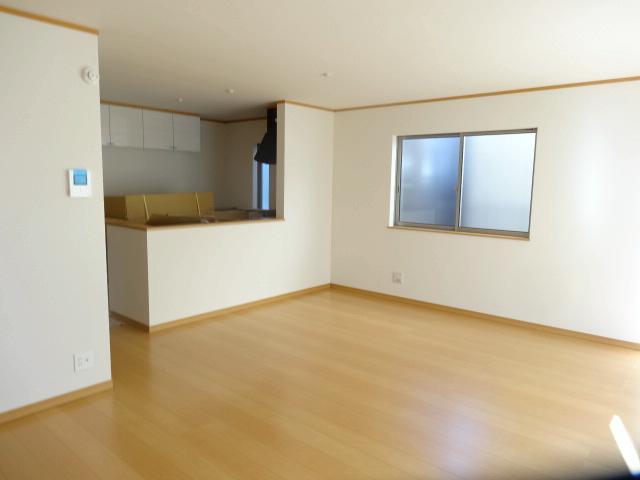 B Building: Indoor (October 2013) Shooting
B号棟:室内(2013年10月)撮影
Bathroom浴室 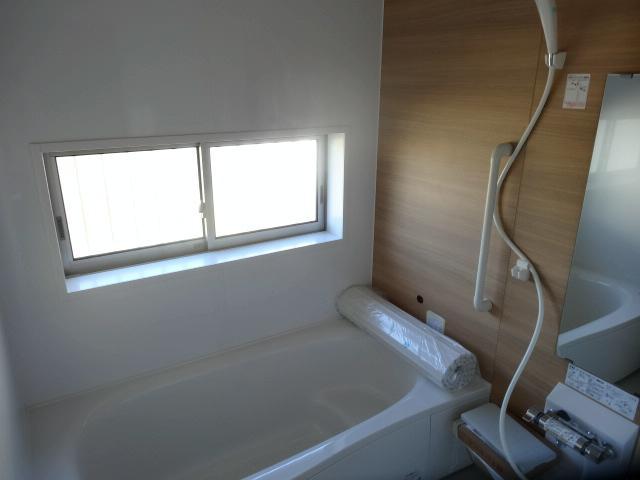 B Building: Indoor (October 2013) Shooting
B号棟:室内(2013年10月)撮影
Kitchenキッチン 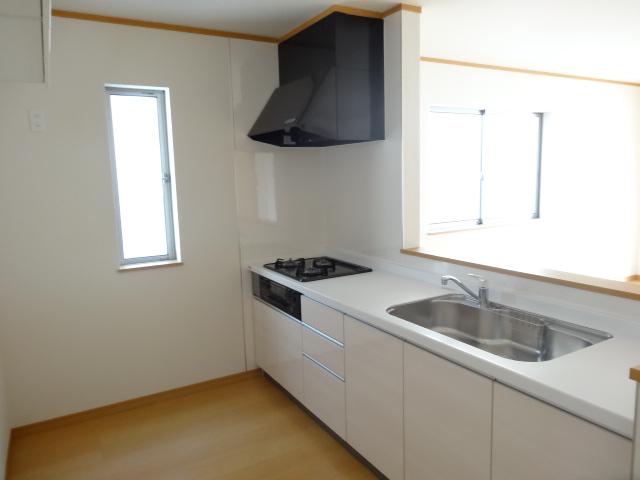 B Building: Indoor (October 2013) Shooting
B号棟:室内(2013年10月)撮影
Non-living roomリビング以外の居室 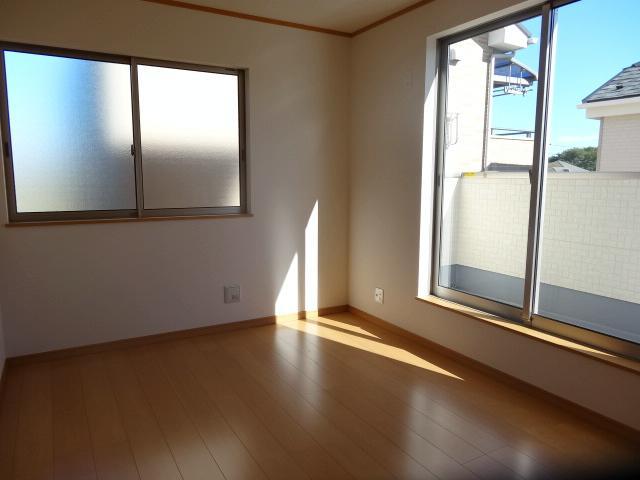 B Building: Indoor (October 2013) Shooting
B号棟:室内(2013年10月)撮影
Wash basin, toilet洗面台・洗面所 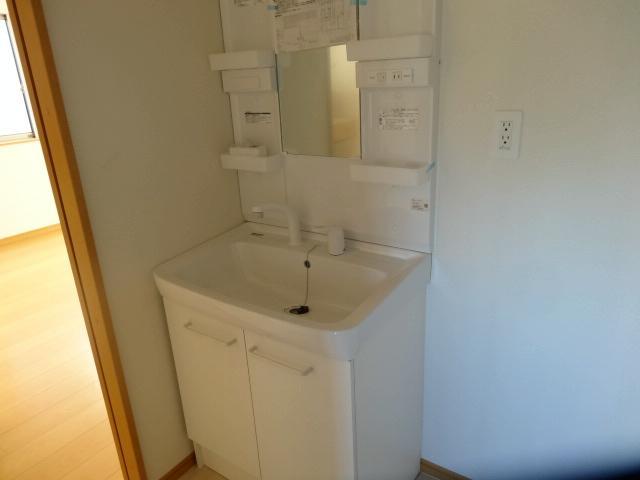 B Building: Indoor (October 2013) Shooting
B号棟:室内(2013年10月)撮影
Toiletトイレ 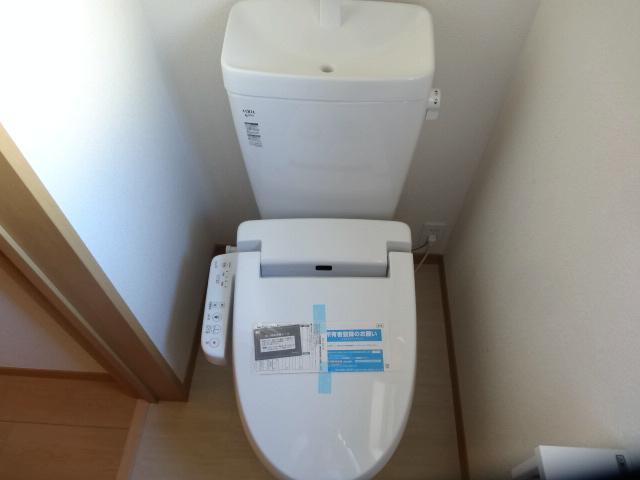 B Building: Indoor (October 2013) Shooting
B号棟:室内(2013年10月)撮影
Balconyバルコニー 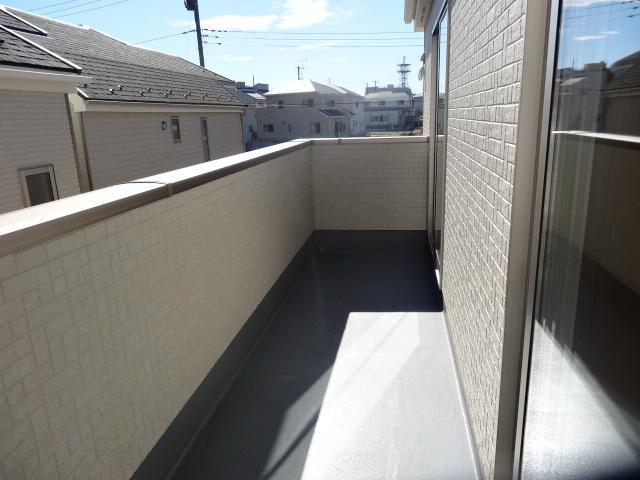 B Building: Indoor (October 2013) Shooting
B号棟:室内(2013年10月)撮影
Location
|












