New Homes » Kanto » Saitama » Midori-ku
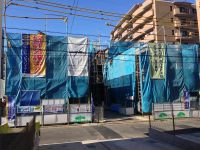 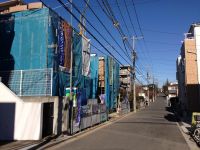
| | Saitama Midori Ward 埼玉県さいたま市緑区 |
| JR Musashino Line "Kazu Higashiura" walk 7 minutes JR武蔵野線「東浦和」歩7分 |
| On the day of a possible guidance! Guidance of the same specifications as the finished article is also available! Please feel free to contact us. 当日のご案内可能です!同仕様完成物件のご案内も可能です!お気軽にお問合せ下さい。 |
Features pickup 特徴ピックアップ | | Corresponding to the flat-35S / Pre-ground survey / Parking two Allowed / LDK18 tatami mats or more / All room storage / A quiet residential area / Or more before road 6m / Japanese-style room / Shaping land / Face-to-face kitchen / Wide balcony / 2-story / 2 or more sides balcony / Double-glazing / Underfloor Storage / TV monitor interphone / All living room flooring / Three-story or more / All rooms are two-sided lighting / Readjustment land within フラット35Sに対応 /地盤調査済 /駐車2台可 /LDK18畳以上 /全居室収納 /閑静な住宅地 /前道6m以上 /和室 /整形地 /対面式キッチン /ワイドバルコニー /2階建 /2面以上バルコニー /複層ガラス /床下収納 /TVモニタ付インターホン /全居室フローリング /3階建以上 /全室2面採光 /区画整理地内 | Event information イベント情報 | | Local sales meetings (Please be sure to ask in advance) schedule / Every Saturday, Sunday and public holidays time / 10:00 ~ 17:00 現地販売会(事前に必ずお問い合わせください)日程/毎週土日祝時間/10:00 ~ 17:00 | Price 価格 | | 36,800,000 yen ~ 37,800,000 yen 3680万円 ~ 3780万円 | Floor plan 間取り | | 4LDK 4LDK | Units sold 販売戸数 | | 4 units 4戸 | Total units 総戸数 | | 4 units 4戸 | Land area 土地面積 | | 85.65 sq m ~ 93.46 sq m 85.65m2 ~ 93.46m2 | Building area 建物面積 | | 92.34 sq m ~ 99.63 sq m 92.34m2 ~ 99.63m2 | Driveway burden-road 私道負担・道路 | | Road width: 6m, Asphaltic pavement 道路幅:6m、アスファルト舗装 | Completion date 完成時期(築年月) | | Mid-scheduled February 2014 2014年2月中旬予定 | Address 住所 | | Urawa Higashi Saitama Midori Ward 5 埼玉県さいたま市緑区東浦和5 | Traffic 交通 | | JR Musashino Line "Kazu Higashiura" walk 7 minutes JR Keihin Tohoku Line "Minami Urawa" walk 58 minutes
Saitama high-speed rail "Urawa Misono" walk 59 minutes JR武蔵野線「東浦和」歩7分JR京浜東北線「南浦和」歩58分
埼玉高速鉄道「浦和美園」歩59分
| Related links 関連リンク | | [Related Sites of this company] 【この会社の関連サイト】 | Contact お問い合せ先 | | TEL: 0800-602-6471 [Toll free] mobile phone ・ Also available from PHS
Caller ID is not notified
Please contact the "saw SUUMO (Sumo)"
If it does not lead, If the real estate company TEL:0800-602-6471【通話料無料】携帯電話・PHSからもご利用いただけます
発信者番号は通知されません
「SUUMO(スーモ)を見た」と問い合わせください
つながらない方、不動産会社の方は
| Building coverage, floor area ratio 建ぺい率・容積率 | | Kenpei rate: 60%, Volume ratio: 200% 建ペい率:60%、容積率:200% | Time residents 入居時期 | | Consultation 相談 | Land of the right form 土地の権利形態 | | Ownership 所有権 | Structure and method of construction 構造・工法 | | Wooden 2-story, Wooden three-story 木造2階建、木造3階建 | Use district 用途地域 | | Two mid-high 2種中高 | Land category 地目 | | Residential land 宅地 | Overview and notices その他概要・特記事項 | | Building confirmation number: No. 13UDI2S Ken 01568 建築確認番号:第13UDI2S建01568号 | Company profile 会社概要 | | <Mediation> Saitama Governor (2) No. 021286 (Ltd.) Ones create Yubinbango333-0811 Saitama Prefecture, Kawaguchi City Totsuka 5-19-34 <仲介>埼玉県知事(2)第021286号(株)ワンズクリエイト〒333-0811 埼玉県川口市戸塚5-19-34 |
Local appearance photo現地外観写真 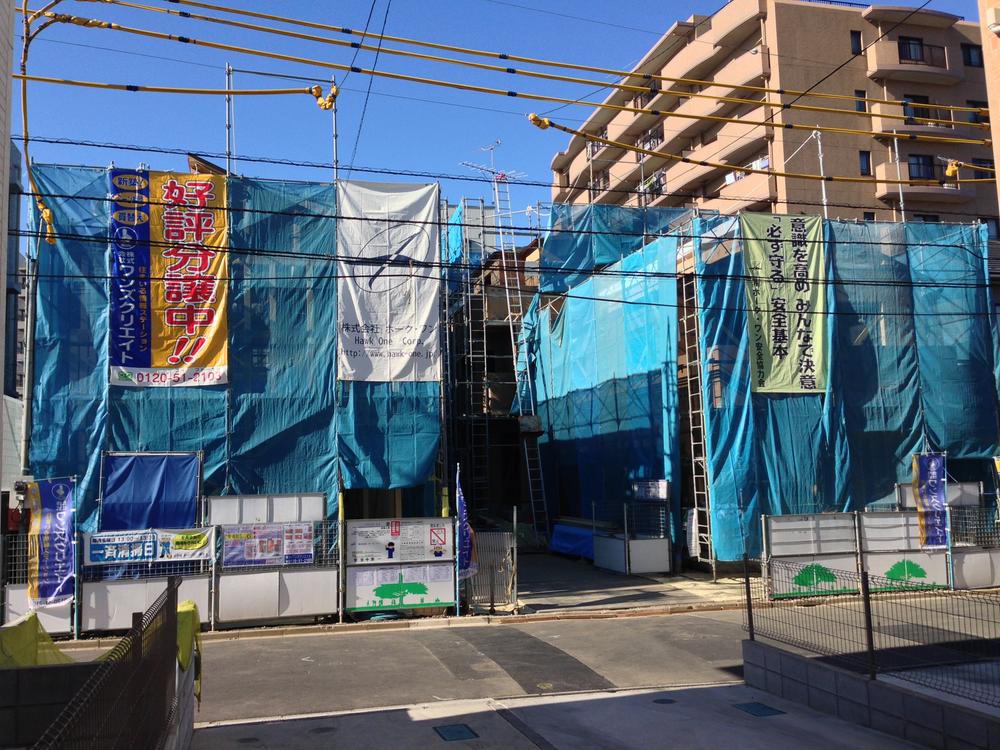 Local (12 May 2013) Shooting
現地(2013年12月)撮影
Local photos, including front road前面道路含む現地写真 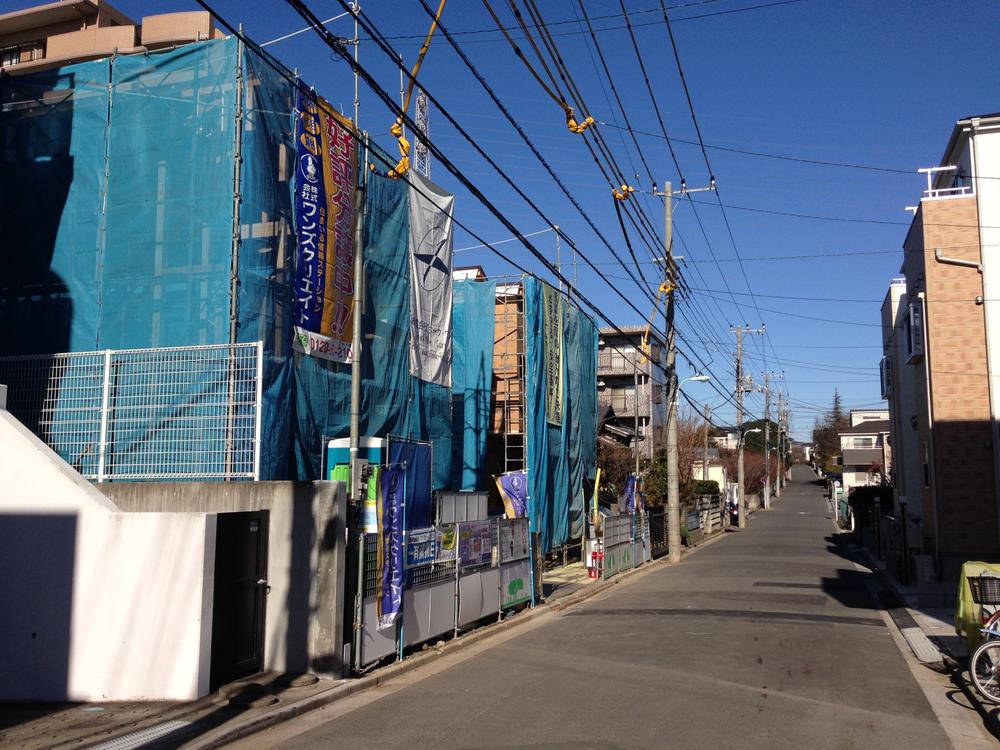 Local (12 May 2013) Shooting
現地(2013年12月)撮影
The entire compartment Figure全体区画図 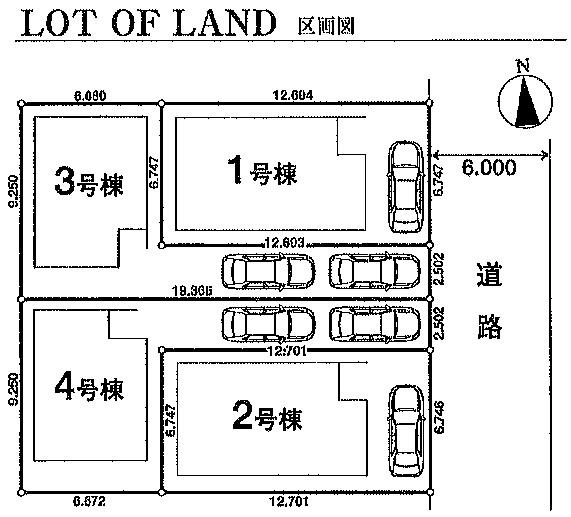 Compartment figure
区画図
Floor plan間取り図 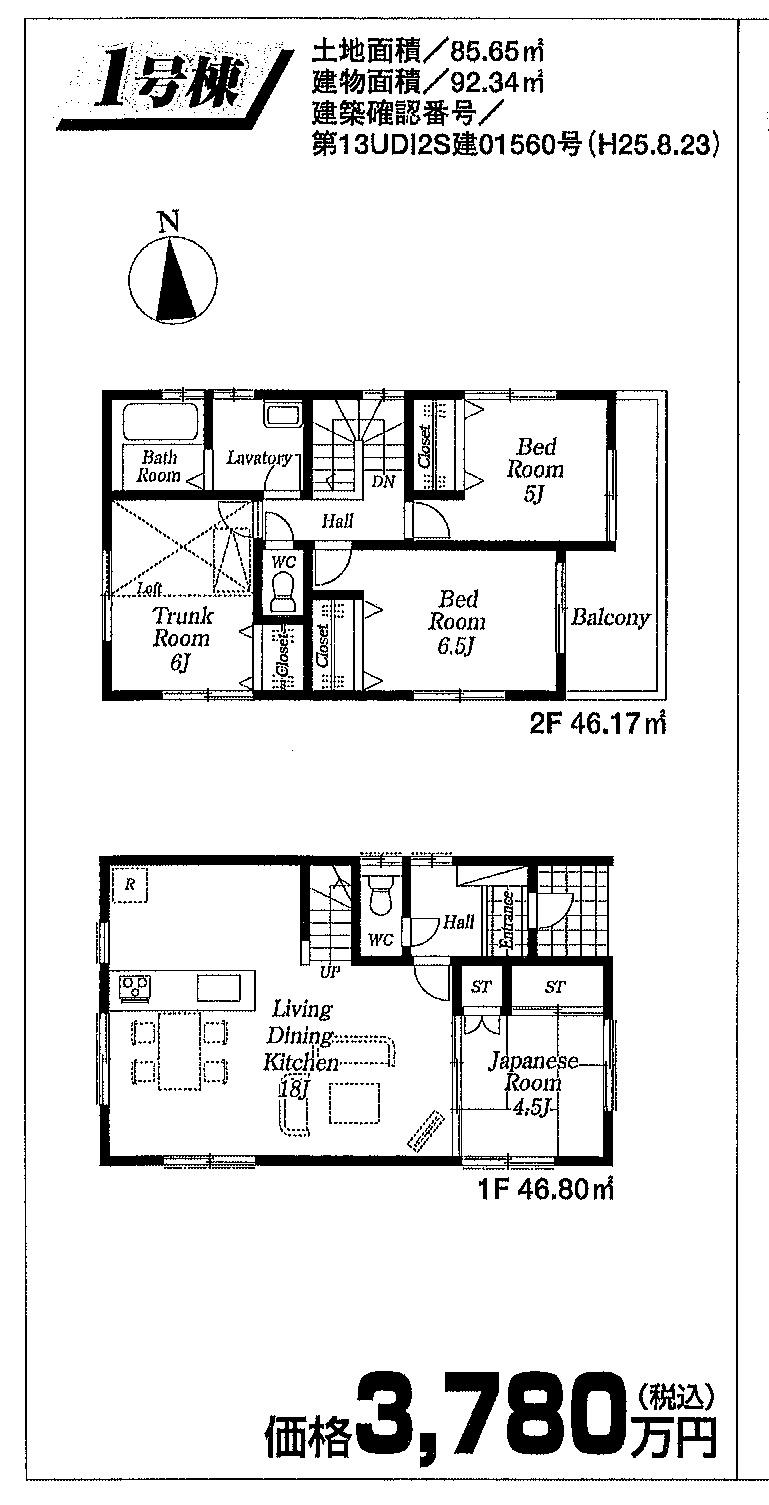 (1 Building), Price 37,800,000 yen, 4LDK, Land area 85.65 sq m , Building area 92.34 sq m
(1号棟)、価格3780万円、4LDK、土地面積85.65m2、建物面積92.34m2
Supermarketスーパー 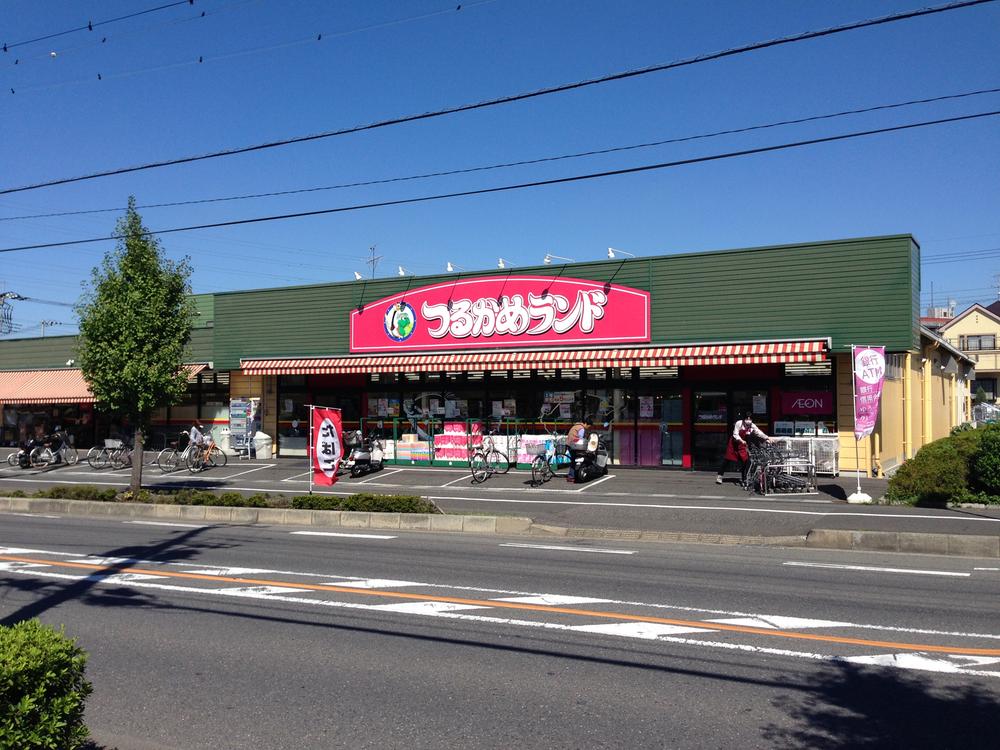 Tsurukame 488m to land Omaki shop
つるかめランド大牧店まで488m
Junior high school中学校 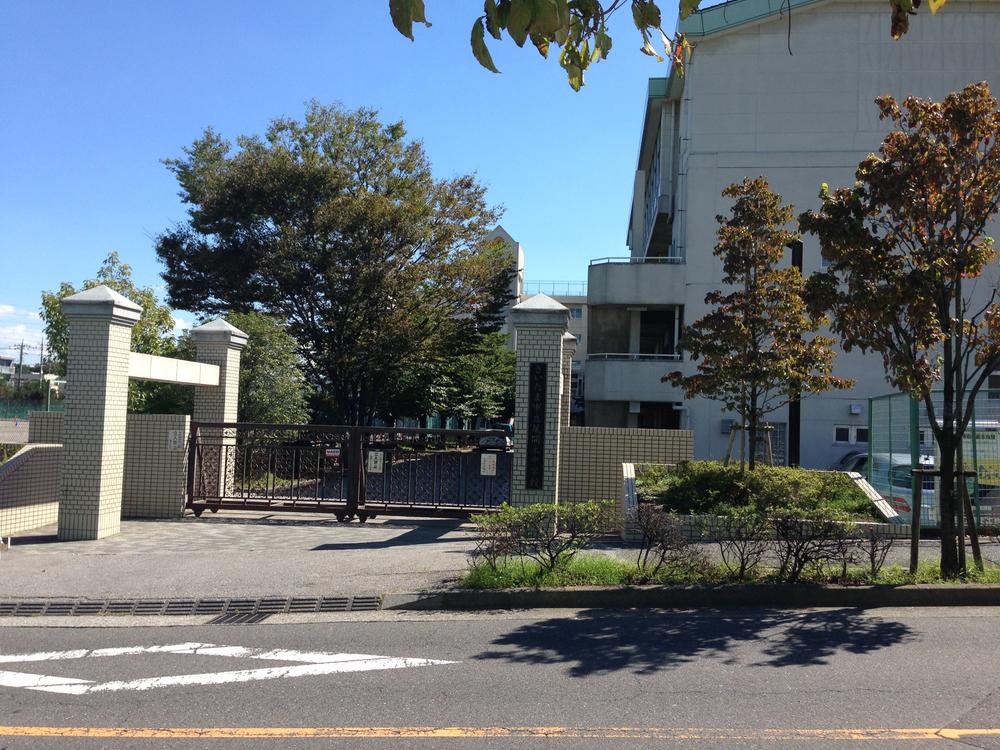 1047m to Saitama City Oma tree junior high school
さいたま市立尾間木中学校まで1047m
Primary school小学校 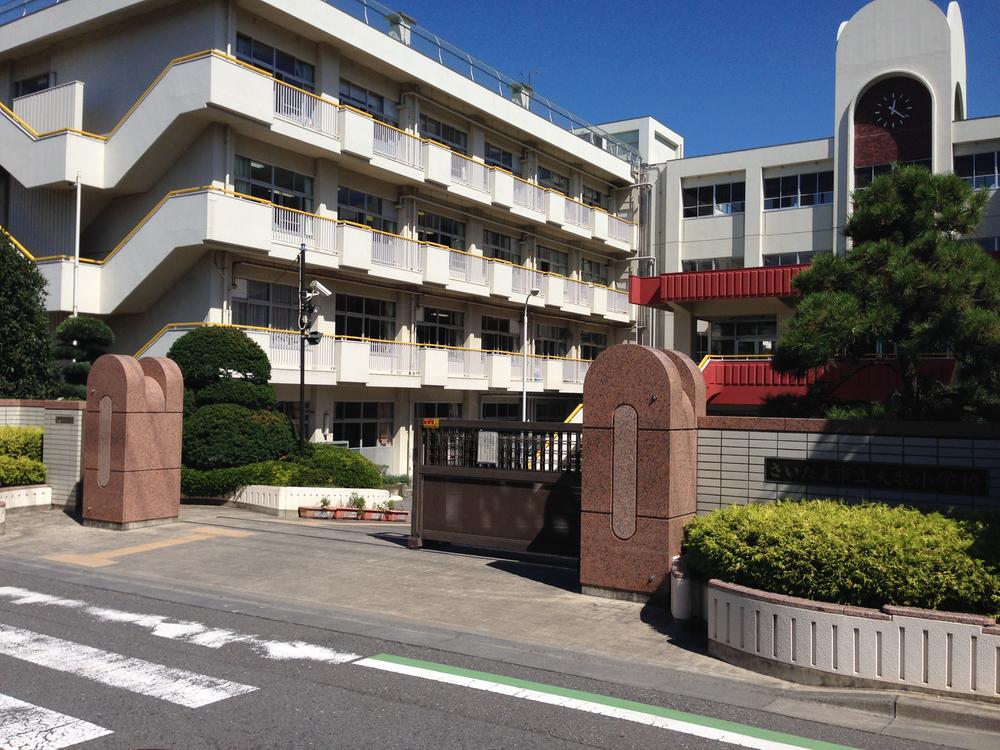 669m until the Saitama Municipal Omaki Elementary School
さいたま市立大牧小学校まで669m
Kindergarten ・ Nursery幼稚園・保育園 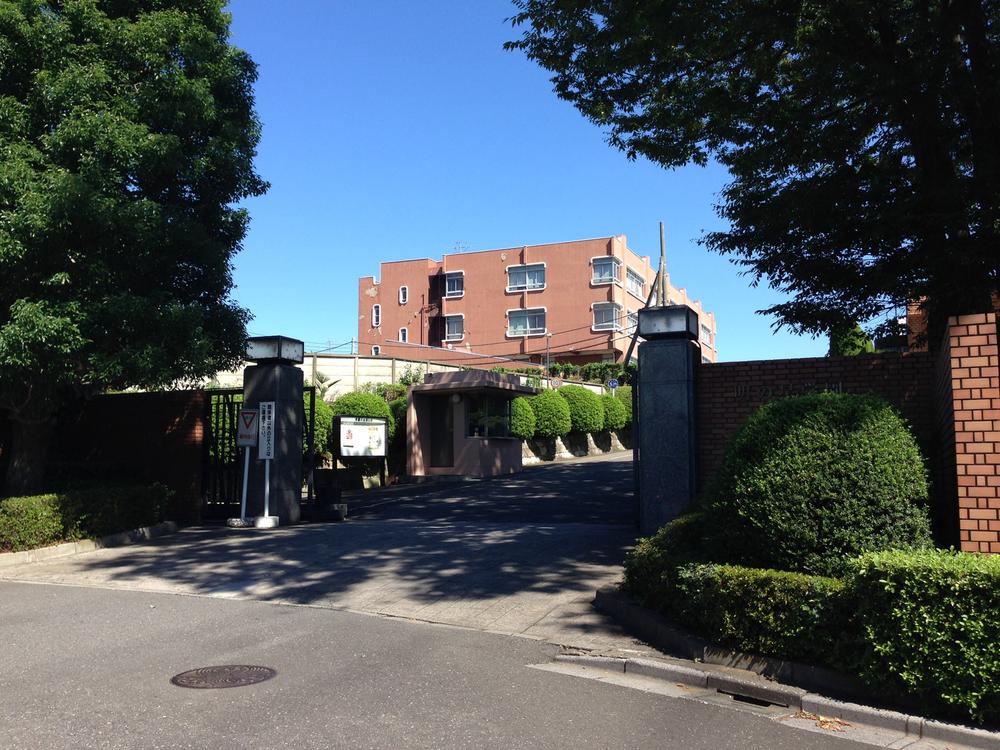 246m to Akira Urawa star kindergarten
浦和明の星幼稚園まで246m
Bank銀行 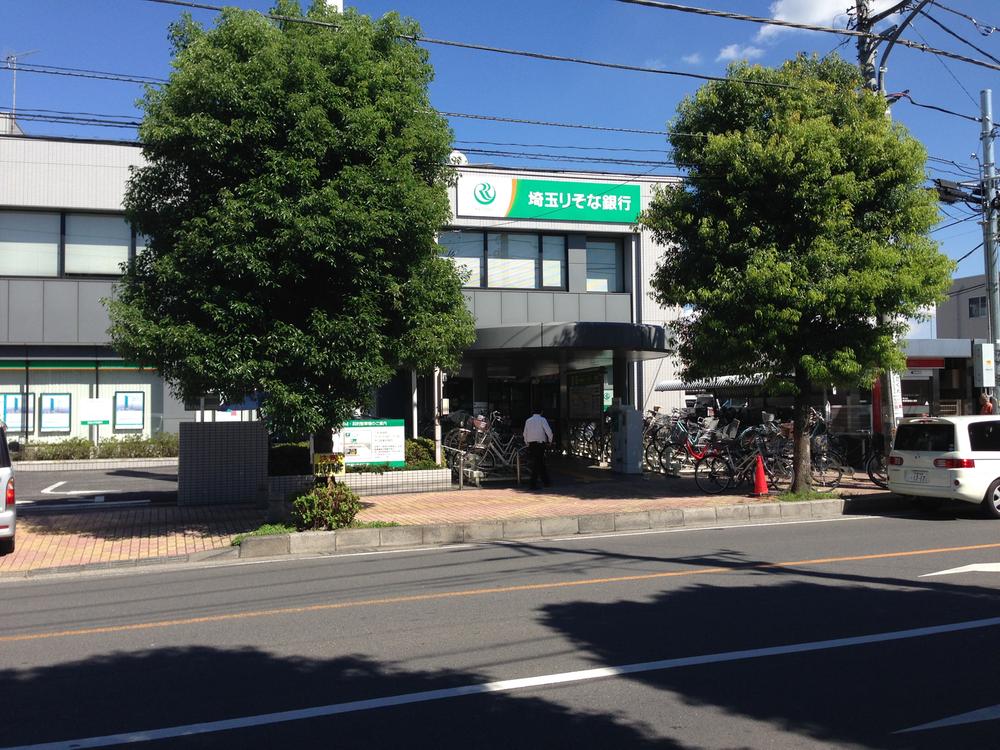 Saitama Resona Bank 457m to the east, Urawa Branch
埼玉りそな銀行東浦和支店まで457m
Drug storeドラッグストア 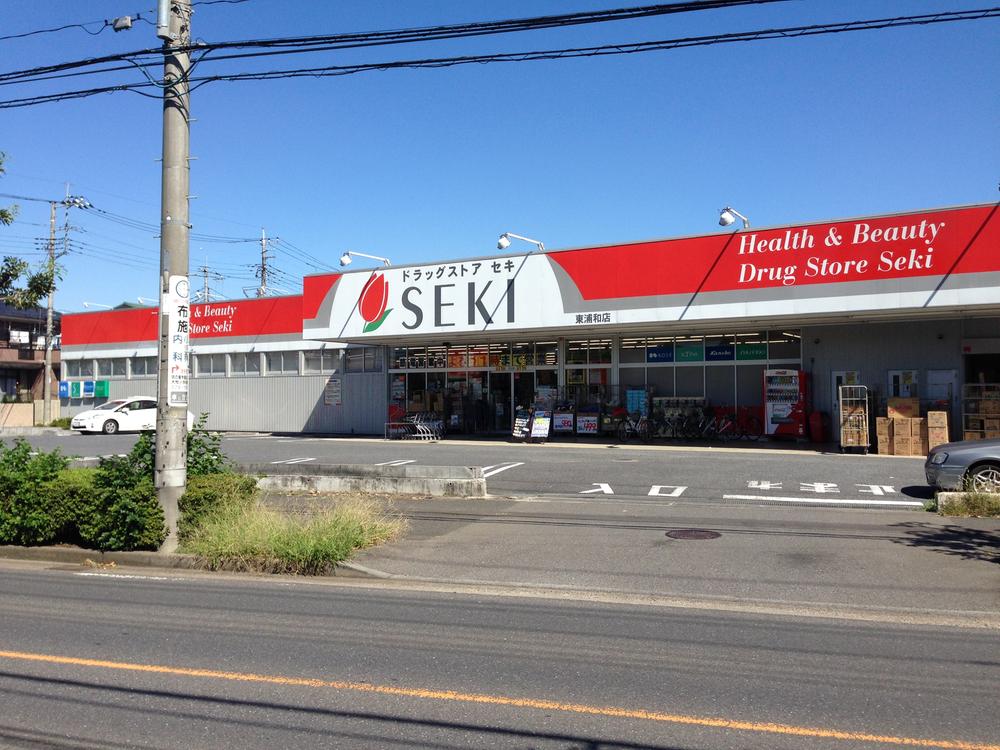 Drugstore cough 708m to east Urawa store
ドラッグストアセキ東浦和店まで708m
Station駅 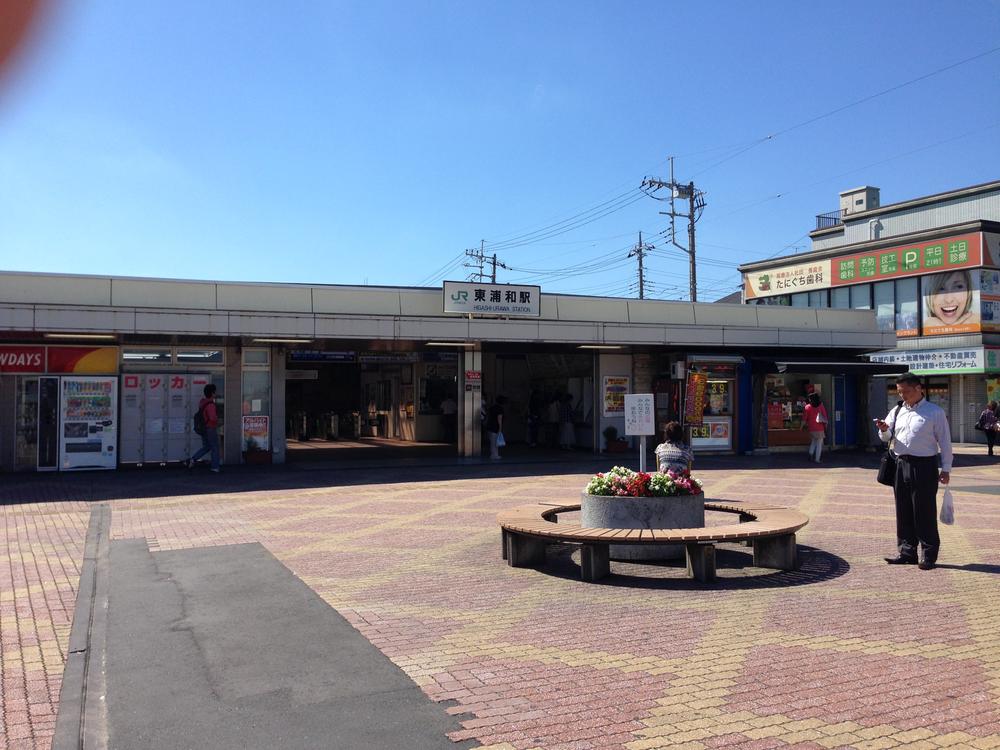 480m to the east, Urawa Station
東浦和駅まで480m
Location
|












