New Homes » Kanto » Saitama » Midori-ku
 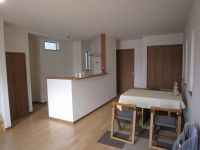
| | Saitama Midori Ward 埼玉県さいたま市緑区 |
| JR Musashino Line "Higashikawaguchi" walk 9 minutes JR武蔵野線「東川口」歩9分 |
| ● "Higashikawaguchi" station walk 9 minutes, Musashino Line ・ Saitama high-speed rail, 2 line use ● sale large-scale development of all 28 compartments! ● Fujishima home seller, design ・ Construction ・ Peace of mind support the sales-house bulk! ! ●「東川口」駅徒歩9分、武蔵野線・埼玉高速鉄道、2路線利用●全28区画の大型開発分譲!●藤島住宅売主、設計・施工・販売自社一括で安心サポート!! |
| ■ "Higashi-Kawaguchi Station" peripheral advances development, Full of supermarkets and fashionable shops! Theater hotel's Aeon Mall Urawa Misono, Field Athletics and such as cycling course vast Prefectural health welfare village ~ Fun is also a holiday of outing ~ ■ Loft 6 Pledge to go up the stairs. It is the storage space of the room! ■ Entrance door with electronic key, Dishwasher ・ Standard extensive facilities such as the kitchen with water purifier! ■ [Thermal barrier ・ High thermal insulation ・ UV protection] Multi-layer glass sash of Low-E glass. ■ Strong house in earthquake! design ・ Construction house performance evaluation papers (get the highest grade "3" in seismic grade) ~ You are entitled to preferential treatment of earthquake insurance discount ~ ■ In a 1-minute walk, Our seller of all 11 subdivisions, Simultaneous sale! ■ Readjustment project area in progress ■「東川口駅」周辺は開発が進み、スーパーやおしゃれなお店がいっぱい! 映画館併設のイオンモール浦和美園、フィールドアスレチックやサイクリングコースなど広大な県民健康福祉村 ~ 休日のお出かけも楽しみです ~ ■階段で上がるロフト6帖。余裕の収納スペースです!■電子キー付玄関ドア、食器洗浄機・浄水器付システムキッチンなど充実した標準設備!■【遮熱・高断熱・UVカット】のLow-Eガラスの複層ガラスサッシ。■地震に強い家!設計・建設住宅性能評価書付(耐震等級で最高等級「3」を取得) ~ 地震保険割引の優遇が受けられます ~ ■徒歩1分に、弊社売主の全11区画分譲、同時販売中!■区画整理事業区域進行中 |
Features pickup 特徴ピックアップ | | Construction housing performance with evaluation / Design house performance with evaluation / Corresponding to the flat-35S / Pre-ground survey / Year Available / Parking two Allowed / 2 along the line more accessible / LDK18 tatami mats or more / Energy-saving water heaters / System kitchen / Yang per good / All room storage / A quiet residential area / Around traffic fewer / Or more before road 6m / Japanese-style room / Shaping land / garden / Washbasin with shower / Face-to-face kitchen / Wide balcony / Barrier-free / Toilet 2 places / Bathroom 1 tsubo or more / 2-story / 2 or more sides balcony / South balcony / Double-glazing / Otobasu / Warm water washing toilet seat / loft / Underfloor Storage / The window in the bathroom / Leafy residential area / Mu front building / Ventilation good / All living room flooring / Southwestward / Dish washing dryer / Walk-in closet / Water filter / Living stairs / City gas / All rooms are two-sided lighting / Located on a hill / Flat terrain / Development subdivision in / Readjustment land within 建設住宅性能評価付 /設計住宅性能評価付 /フラット35Sに対応 /地盤調査済 /年内入居可 /駐車2台可 /2沿線以上利用可 /LDK18畳以上 /省エネ給湯器 /システムキッチン /陽当り良好 /全居室収納 /閑静な住宅地 /周辺交通量少なめ /前道6m以上 /和室 /整形地 /庭 /シャワー付洗面台 /対面式キッチン /ワイドバルコニー /バリアフリー /トイレ2ヶ所 /浴室1坪以上 /2階建 /2面以上バルコニー /南面バルコニー /複層ガラス /オートバス /温水洗浄便座 /ロフト /床下収納 /浴室に窓 /緑豊かな住宅地 /前面棟無 /通風良好 /全居室フローリング /南西向き /食器洗乾燥機 /ウォークインクロゼット /浄水器 /リビング階段 /都市ガス /全室2面採光 /高台に立地 /平坦地 /開発分譲地内 /区画整理地内 | Event information イベント情報 | | Local sales meetings (Please be sure to ask in advance) schedule / During the public time / 10:00 ~ 17: 00 ● also available on weekdays guidance. It should be noted, Business because there is it when you remove the seat, We will wait on site if you can advance to the Contact Us. Also, To hope customers, Nearest station, Please contact us without hesitation because you ask to pick you up to your home. 現地販売会(事前に必ずお問い合わせください)日程/公開中時間/10:00 ~ 17:00●平日のご案内も承ります。なお、営業が席を外す場合もございますので、事前にお問い合わせをいただければ現地にてお待ちしております。また、ご希望のお客様へは、最寄り駅、ご自宅へのお迎えに伺いますので遠慮せずお問い合わせください。 | Price 価格 | | 31.5 million yen ~ 36 million yen 3150万円 ~ 3600万円 | Floor plan 間取り | | 3LDK ~ 4LDK 3LDK ~ 4LDK | Units sold 販売戸数 | | 12 units 12戸 | Total units 総戸数 | | 28 units 28戸 | Land area 土地面積 | | 102.23 sq m ~ 136.13 sq m (registration) 102.23m2 ~ 136.13m2(登記) | Building area 建物面積 | | 90.67 sq m ~ 93.57 sq m (registration) 90.67m2 ~ 93.57m2(登記) | Completion date 完成時期(築年月) | | 2013 mid-December 2013年12月中旬 | Address 住所 | | Saitama Midori Ward Oaza Daimon 217-5 埼玉県さいたま市緑区大字大門217-5他 | Traffic 交通 | | JR Musashino Line "Higashikawaguchi" walk 9 minutes Saitama high-speed rail "Higashikawaguchi" walk 9 minutes JR武蔵野線「東川口」歩9分埼玉高速鉄道「東川口」歩9分
| Related links 関連リンク | | [Related Sites of this company] 【この会社の関連サイト】 | Person in charge 担当者より | | [Regarding this property.] Popular "Higashi-Kawaguchi Station," a 9-minute walk, All 28 partition is born of extensive standard specification! Located on a hill, Readjustment project in progress, Street will continue to appointed. 【この物件について】人気の「東川口駅」徒歩9分、充実した標準仕様の全28区画が誕生します!高台に位置し、区画整理事業が進行中、街並が整っていきます。 | Contact お問い合せ先 | | (Ltd.) Fujishima housing Musashi Urawa Branch TEL: 0800-808-5135 [Toll free] mobile phone ・ Also available from PHS
Caller ID is not notified
Please contact the "saw SUUMO (Sumo)"
If it does not lead, If the real estate company (株)藤島住宅武蔵浦和支店TEL:0800-808-5135【通話料無料】携帯電話・PHSからもご利用いただけます
発信者番号は通知されません
「SUUMO(スーモ)を見た」と問い合わせください
つながらない方、不動産会社の方は
| Most price range 最多価格帯 | | 31 million yen (4 units) 3100万円台(4戸) | Building coverage, floor area ratio 建ぺい率・容積率 | | Building coverage 60%, Volume rate of 200% 建ぺい率60%、容積率200% | Time residents 入居時期 | | Consultation 相談 | Land of the right form 土地の権利形態 | | Ownership 所有権 | Structure and method of construction 構造・工法 | | Two-story wooden (conventional method of construction, LVL hardware method) 木造2階建て(在来工法、LVL金物工法) | Construction 施工 | | Ltd. Fujishima housing 株式会社藤島住宅 | Use district 用途地域 | | One middle and high 1種中高 | Land category 地目 | | field 畑 | Other limitations その他制限事項 | | Regulations have by the Landscape Act, Agricultural Land Act notification requirements, Height district 景観法による規制有、農地法届出要、高度地区 | Overview and notices その他概要・特記事項 | | Building confirmation number: No. SJK-KX1311010642 建築確認番号:第SJK-KX1311010642号 | Company profile 会社概要 | | <Seller> Saitama Governor (12) No. 003577 (Corporation) Prefecture Building Lots and Buildings Transaction Business Association (Corporation) metropolitan area real estate Fair Trade Council member (Ltd.) Fujishima housing Musashi Urawa branch Yubinbango336-0021 Saitama Minami-ku Bessho 7-6-8 live Tower Musashi Urawa No. 306 <売主>埼玉県知事(12)第003577号(公社)埼玉県宅地建物取引業協会会員 (公社)首都圏不動産公正取引協議会加盟(株)藤島住宅武蔵浦和支店〒336-0021 埼玉県さいたま市南区別所7-6-8 ライブタワー武蔵浦和306号 |
Rendering (appearance)完成予想図(外観) 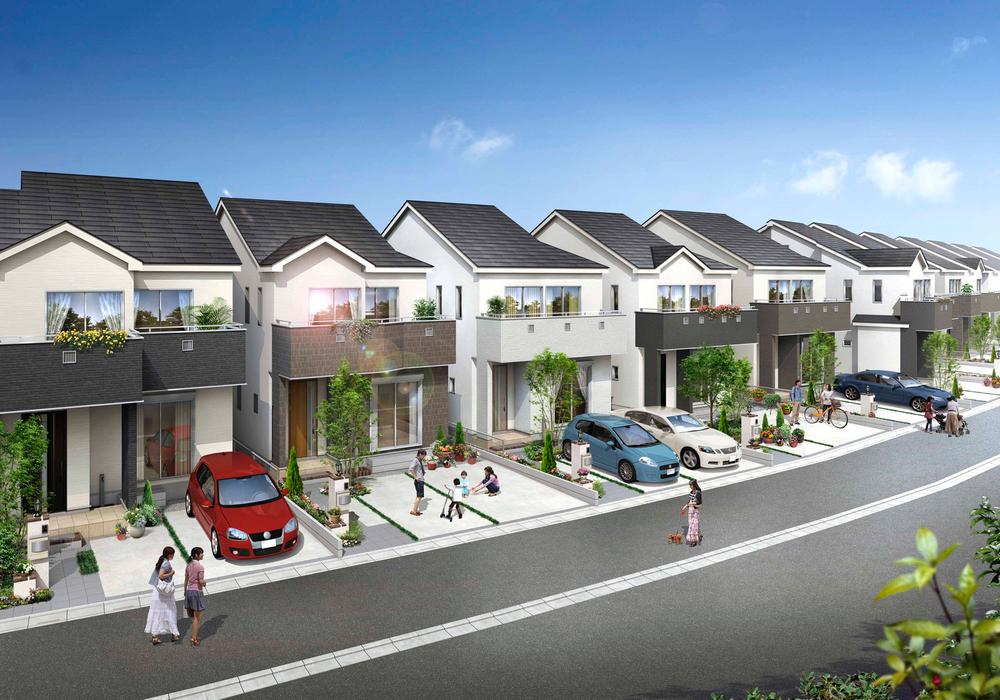 Local southwest side compartment Rendering Perth
現地南西側区画完成予想パース
Livingリビング 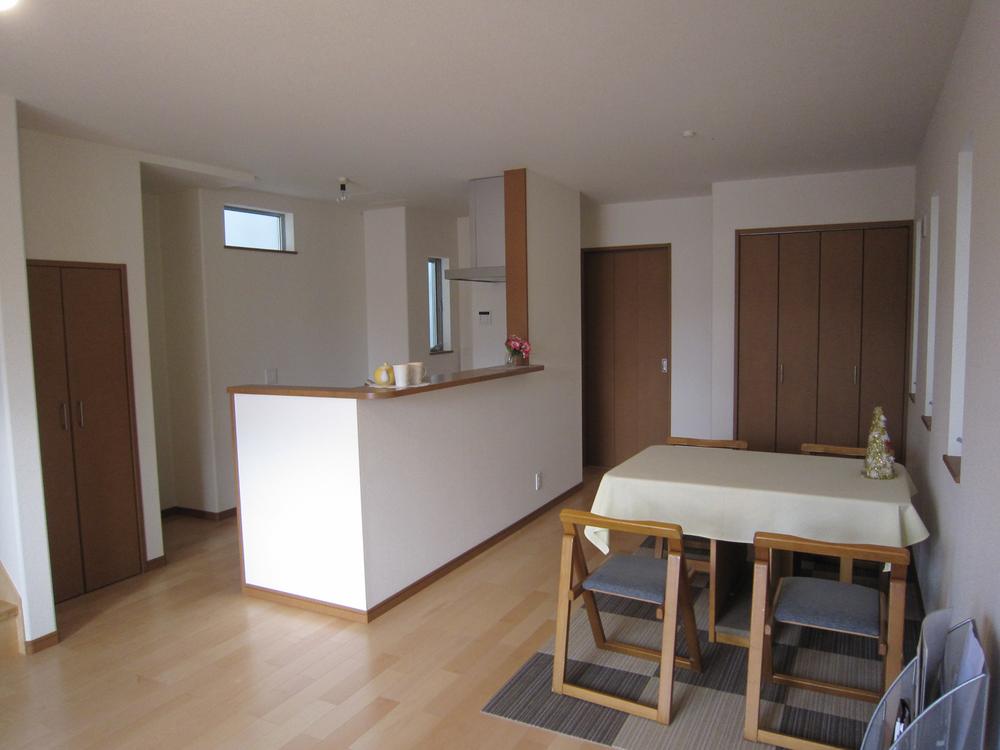 7 Building LDK 17.7 Pledge Face-to-face kitchen with a feeling of opening. To LDK, The storage space was provided in two places!
7号棟LDK 17.7帖
開放感のある対面キッチン。
LDKに、収納スペースを2ヶ所設けました!
Same specifications photos (Other introspection)同仕様写真(その他内観) 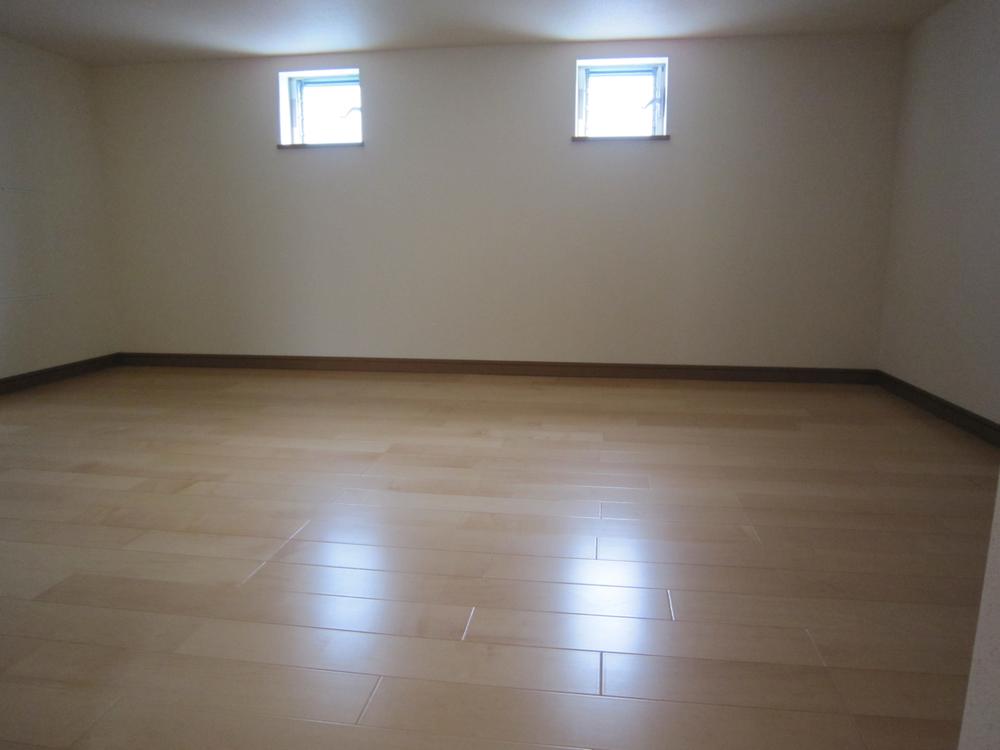 7 Building loft 6 Pledge part (flooring, cross, Insulation material finish)
7号棟ロフト6帖部分(フローリング、クロス、断熱材仕上げ)
Floor plan間取り図 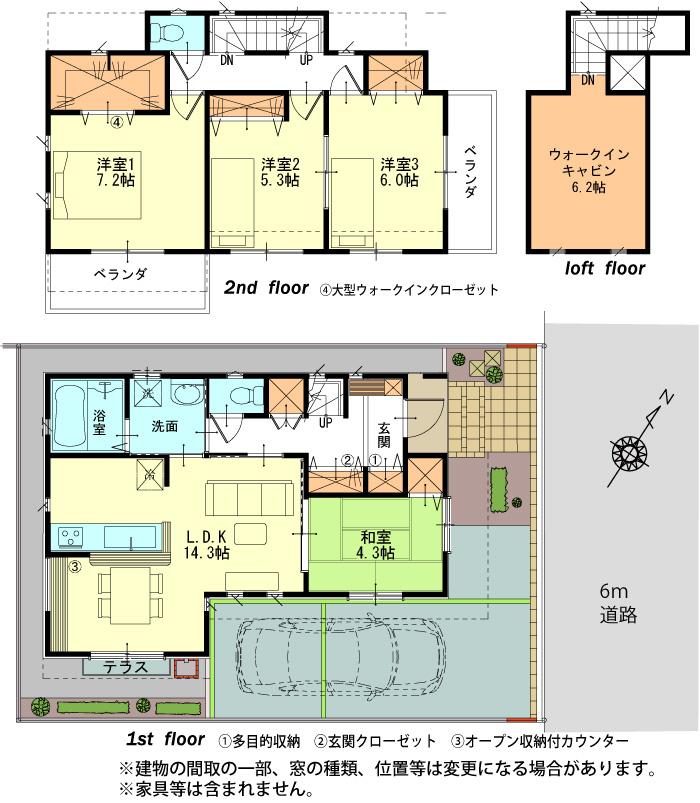 (17 Building), Price 36 million yen, 4LDK, Land area 103.06 sq m , Building area 93.56 sq m
(17号棟)、価格3600万円、4LDK、土地面積103.06m2、建物面積93.56m2
Local appearance photo現地外観写真  32 Building appearance
32号棟外観
Same specifications photos (living)同仕様写真(リビング) 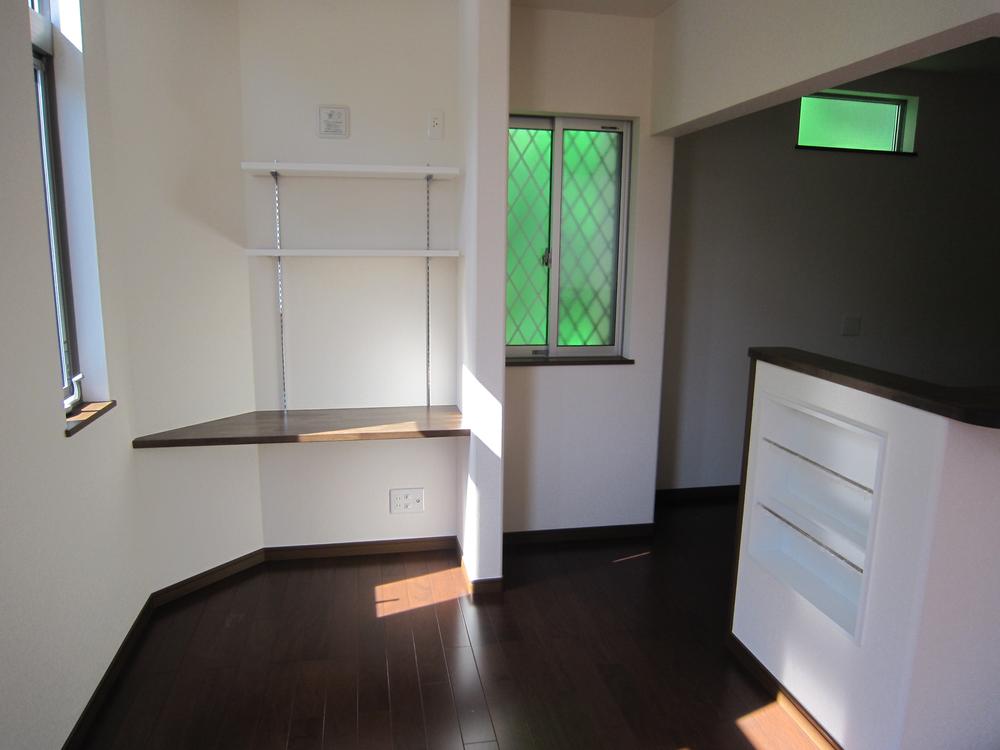 (32 Building) wide counter, With magazine rack
(32号棟)ワイドカウンター、マガジンラック付き
Bathroom浴室 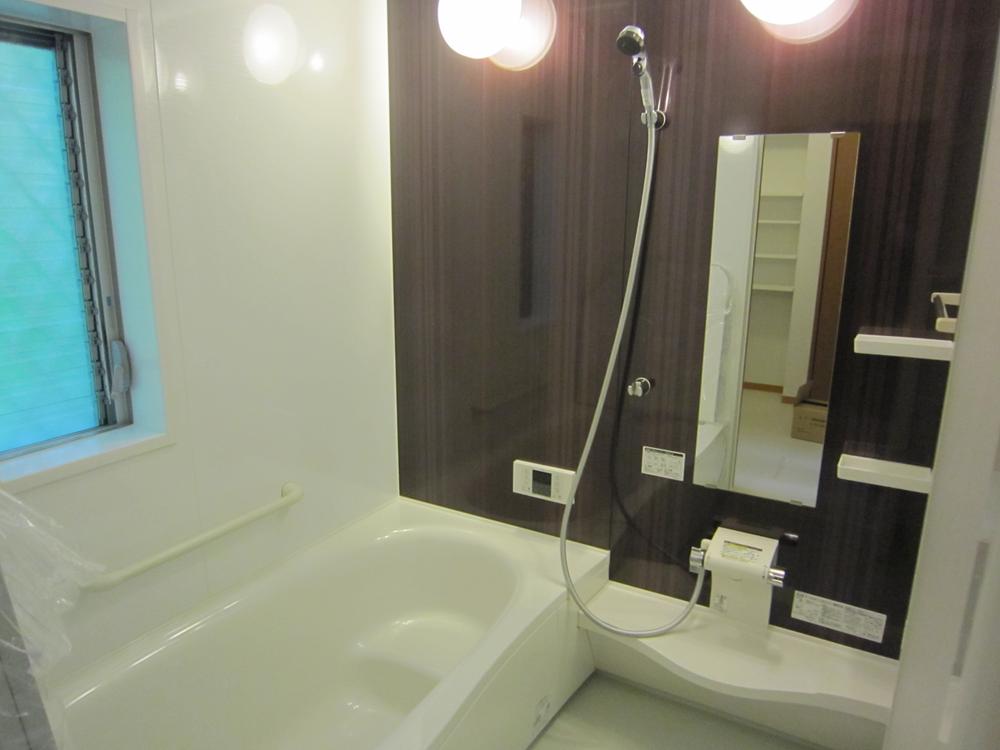 7 Building bathroom
7号棟浴室
Wash basin, toilet洗面台・洗面所 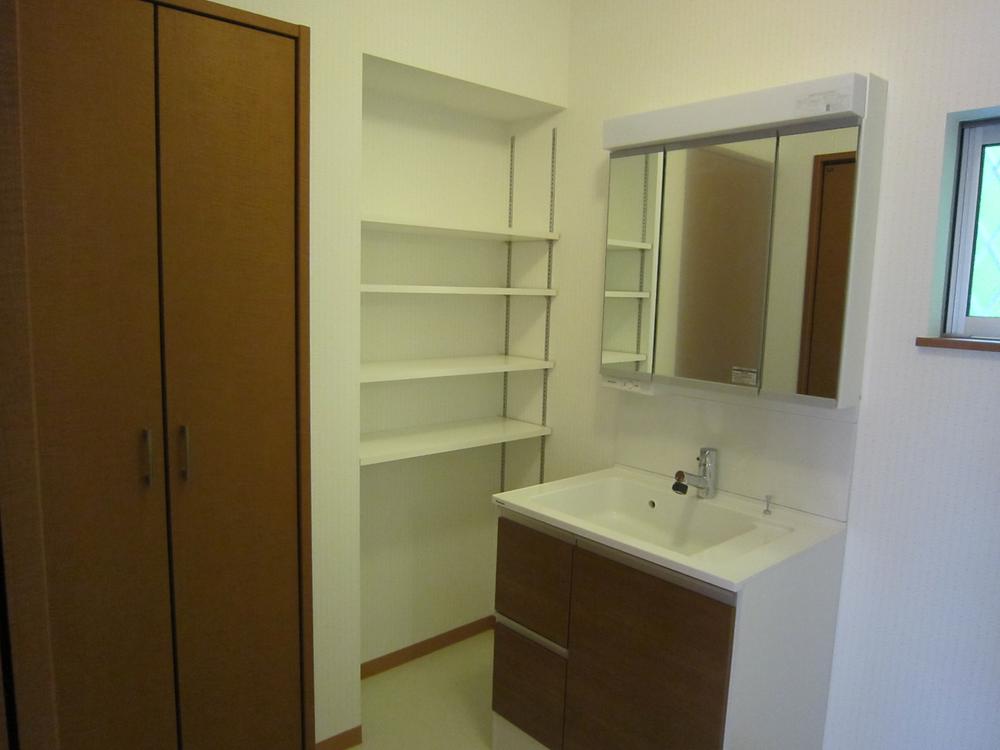 7 Building washroom
7号棟洗面所
Construction ・ Construction method ・ specification構造・工法・仕様 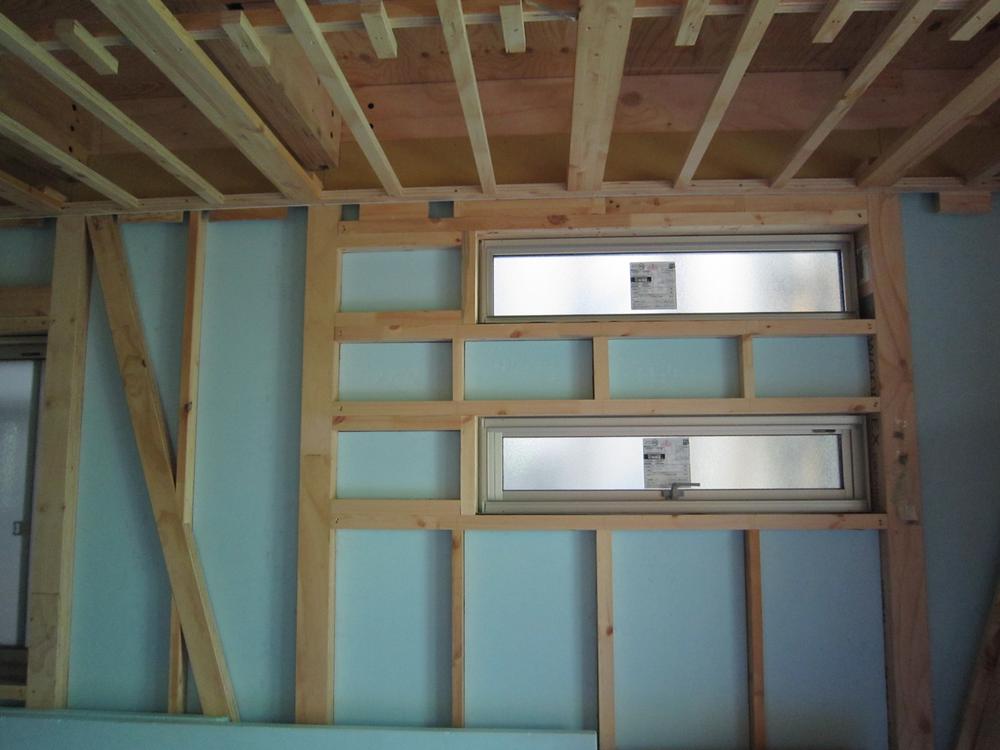 ◎ thermal conductivity than fiber-based insulation materials, such as rock wool is low, High thermal insulation properties
◎ロックウールなど繊維系断熱材より熱伝導率は低く、高い断熱性
Other Equipmentその他設備 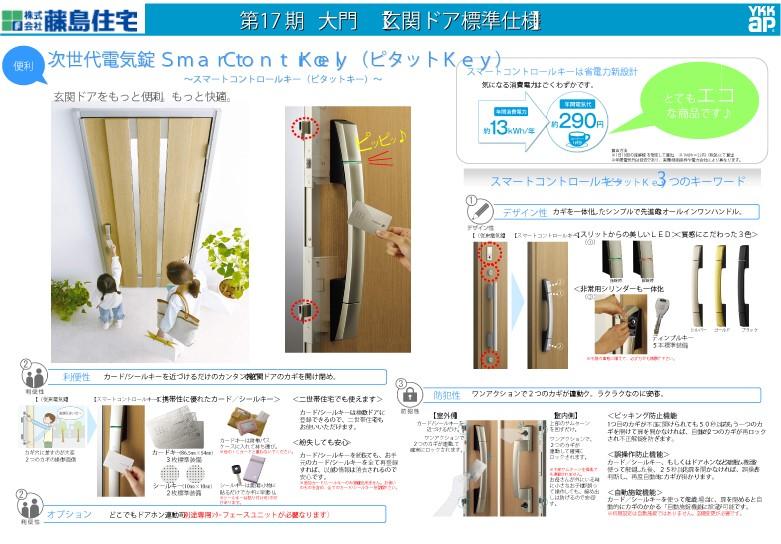 Entrance door with electronic key
電子キー付玄関ドア
Local photos, including front road前面道路含む現地写真 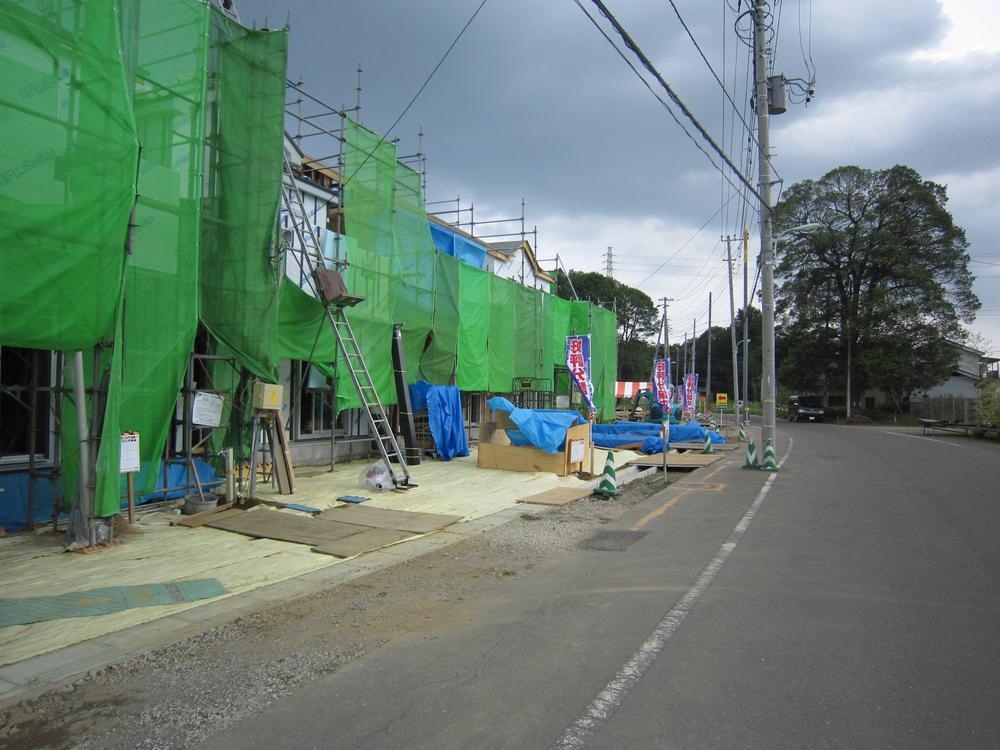 Local architecture in the photograph
現地建築中写真
Balconyバルコニー 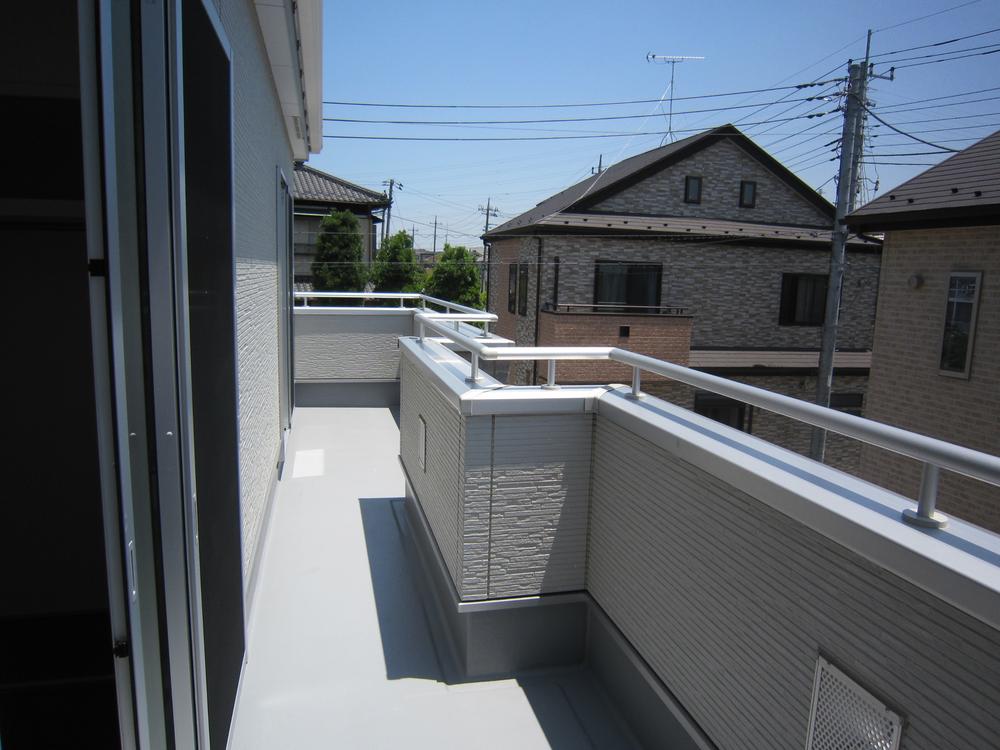 Same specifications wide veranda
同仕様ワイドベランダ
Station駅 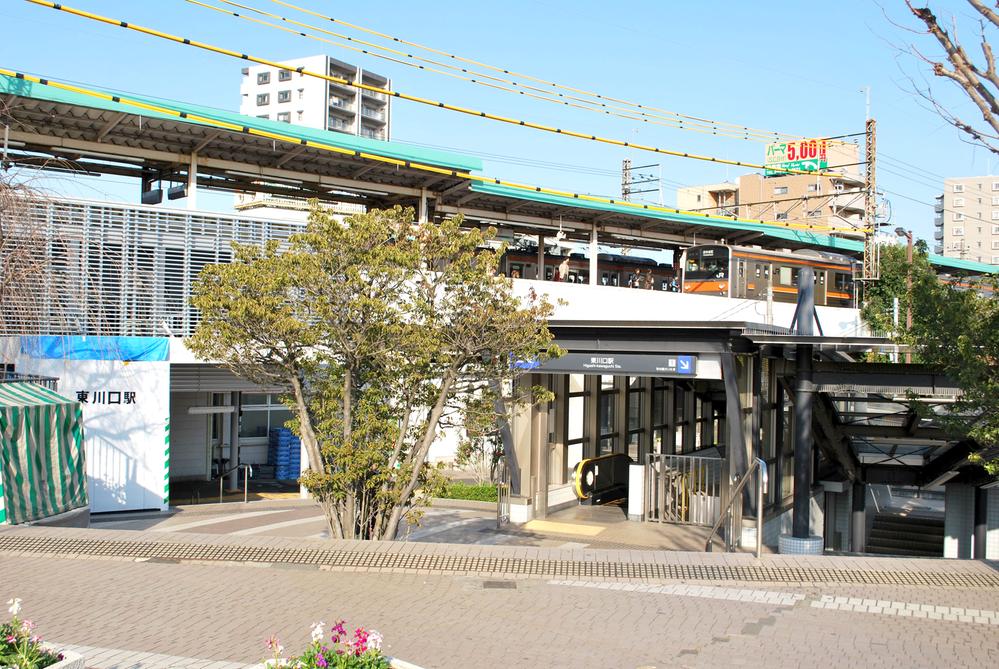 720m to Higashi-Kawaguchi Station
東川口駅まで720m
Same specifications photos (Other introspection)同仕様写真(その他内観) 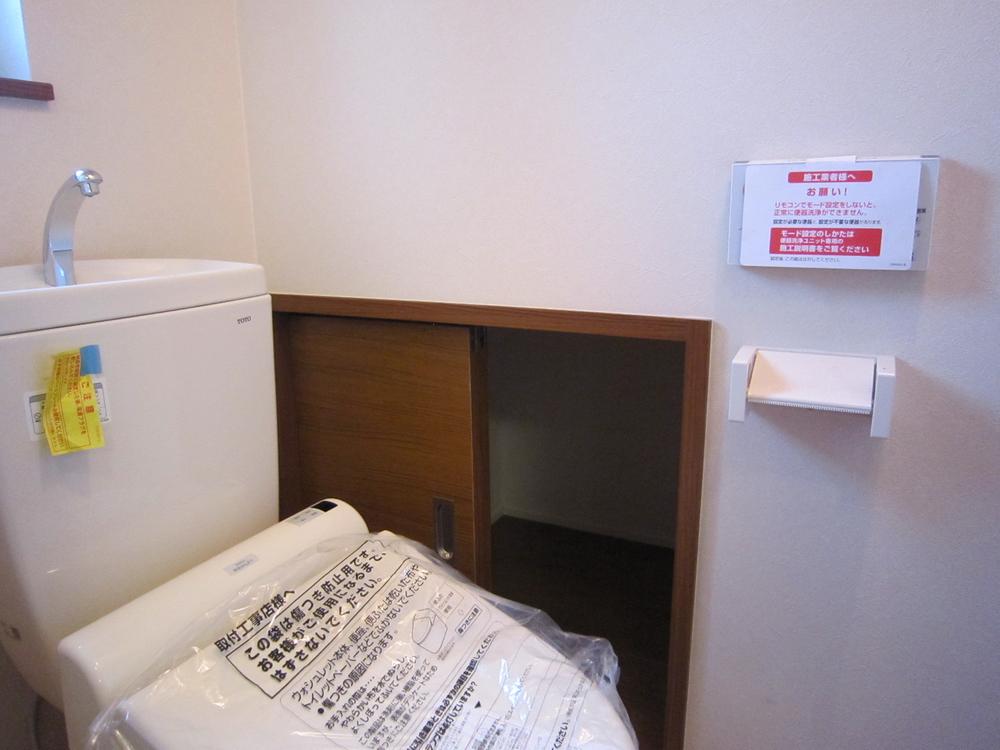 Toilet (stairs under storage)
トイレ(階段下収納)
View photos from the dwelling unit住戸からの眺望写真 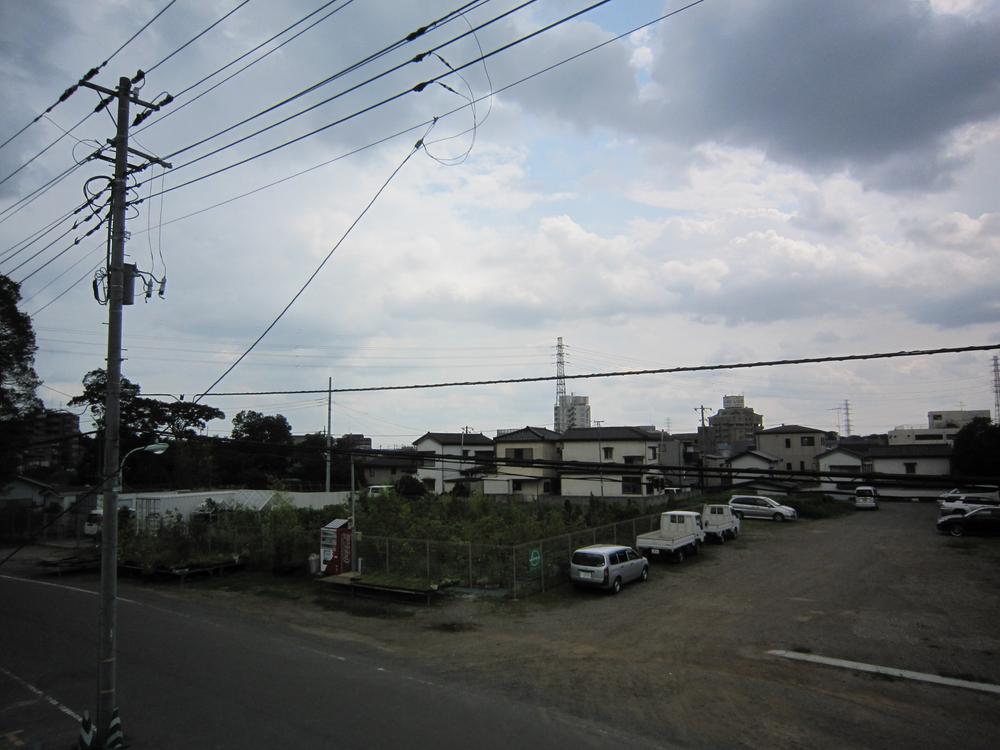 5 Building spread a view from the veranda
5号棟ベランダからの広がりのある眺望
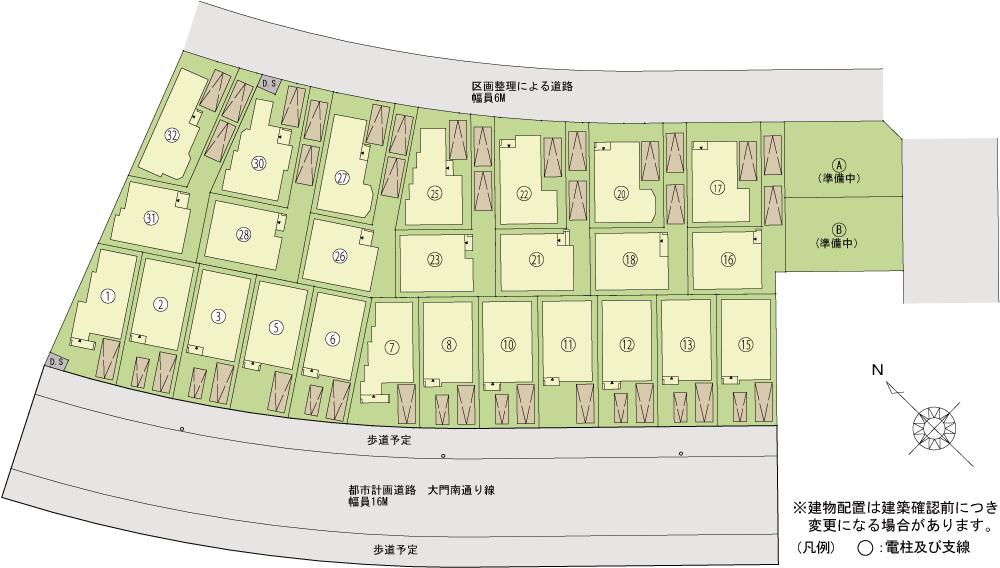 The entire compartment Figure
全体区画図
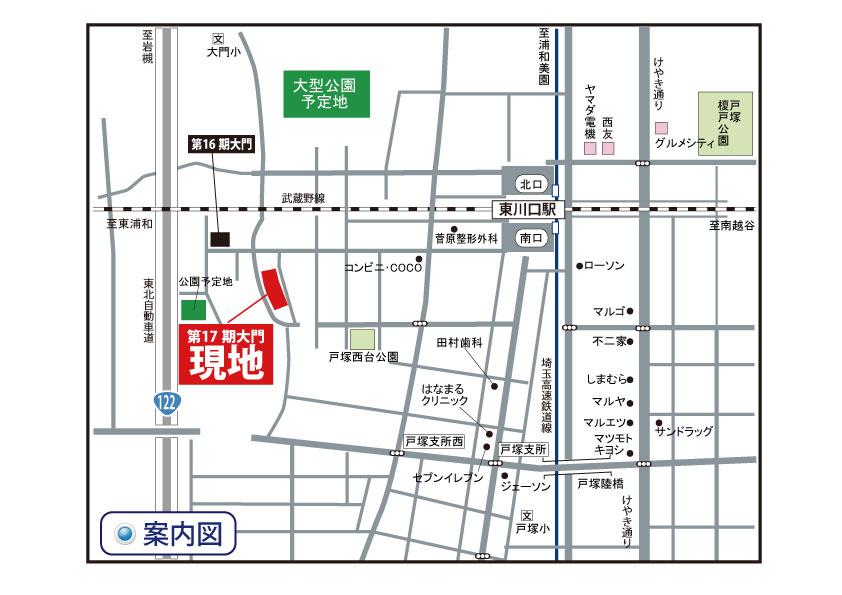 Local guide map
現地案内図
Cityscape Rendering街並完成予想図 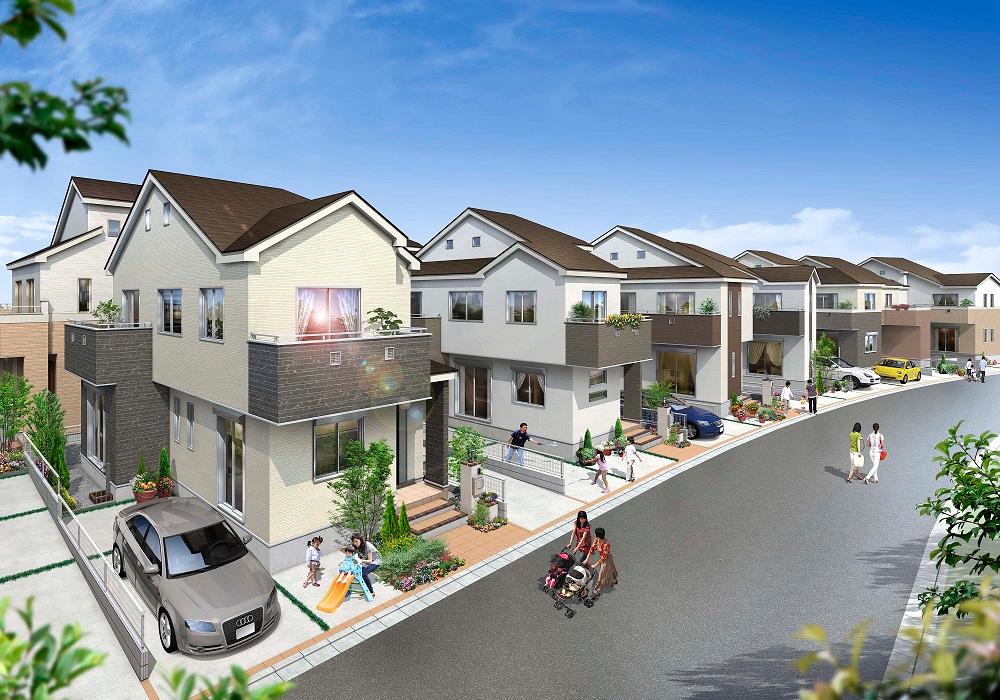 East side street parallel Rendering
東側街並完成予想図
Route map路線図 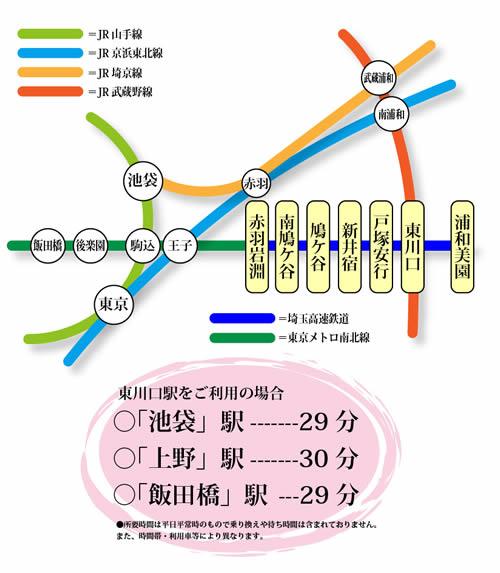 Train Access Guide
電車アクセスガイド
Floor plan間取り図 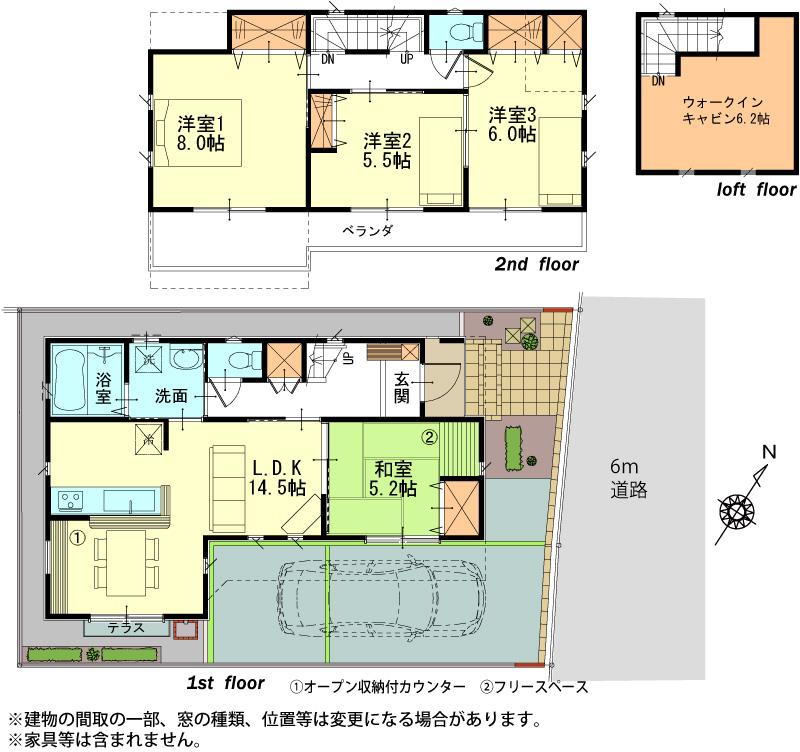 (22 Building), Price 36 million yen, 4LDK, Land area 103.09 sq m , Building area 93.56 sq m
(22号棟)、価格3600万円、4LDK、土地面積103.09m2、建物面積93.56m2
Same specifications photo (bathroom)同仕様写真(浴室) 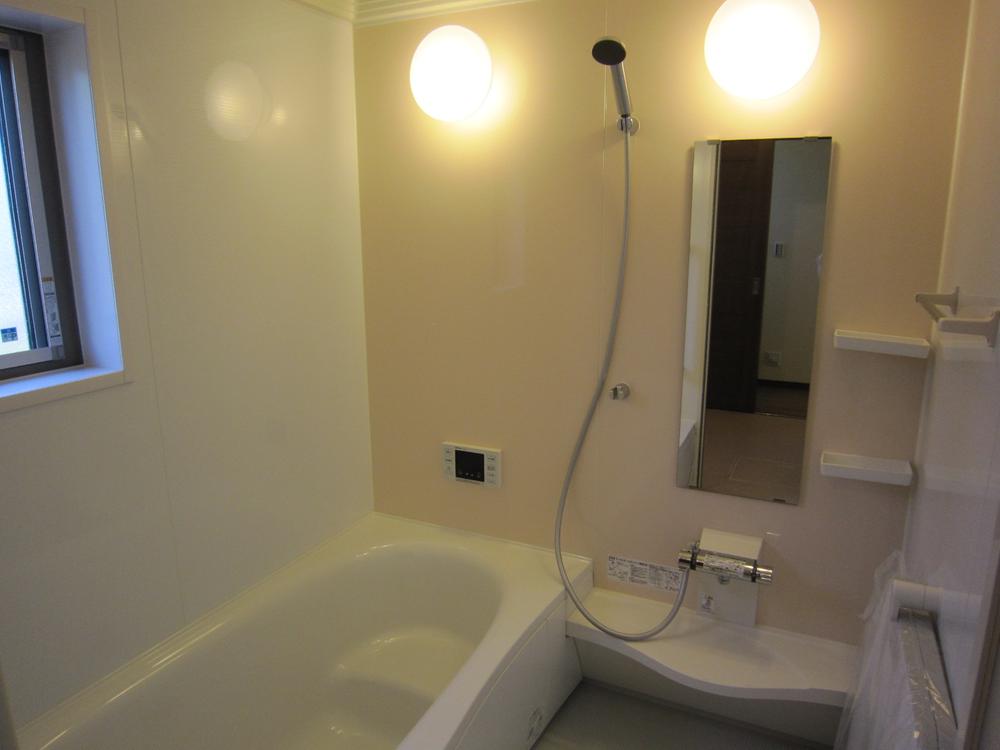 Same specification bathroom
同仕様浴室
Location
| 





















