New Homes » Kanto » Saitama » Midori-ku
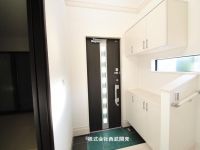 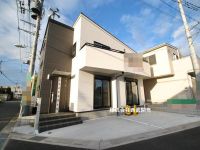
| | Saitama Midori Ward 埼玉県さいたま市緑区 |
| JR Keihin Tohoku Line "Urawa" walk 28 minutes JR京浜東北線「浦和」歩28分 |
| ■ Anyway bright, North park plus in the southwest corner lot ■ Those that block the light, There is virtually no ■ When I opened the front door, Atrium has directed the brightness and space ■兎に角明るい、南西角地にプラスして北側は公園■光をさえぎるものが、ほぼありません■玄関を開けた時、吹抜けが明るさや空間を演出しています |
| ~ ~ ~ Well-equipped ~ ~ ~ ・ 2550mm face-to-face large open kitchen ・ Hitotsubo bath with bathroom Air Heating dryer ・ Saving Enegasu water heater (Eco Jaws) ・ 1 floor shutter or with security glass ・ Large front door storage of wide 800mm ・ Siding with outer wall micro guard ~ ~ ~ 充実の設備 ~ ~ ~ ・2550mm対面大型オープンキッチン ・浴室換気暖房乾燥機付一坪風呂 ・省エネガス給湯器(エコジョーズ) ・1階部分シャッターまたは防犯ガラス付 ・ワイド800mmの大型玄関収納 ・外壁マイクロガード付サイディング |
Features pickup 特徴ピックアップ | | Immediate Available / 2 along the line more accessible / Facing south / Bathroom Dryer / Yang per good / All room storage / LDK15 tatami mats or more / Japanese-style room / Face-to-face kitchen / Toilet 2 places / Bathroom 1 tsubo or more / 2-story / Underfloor Storage / The window in the bathroom / Atrium / City gas 即入居可 /2沿線以上利用可 /南向き /浴室乾燥機 /陽当り良好 /全居室収納 /LDK15畳以上 /和室 /対面式キッチン /トイレ2ヶ所 /浴室1坪以上 /2階建 /床下収納 /浴室に窓 /吹抜け /都市ガス | Price 価格 | | 39,800,000 yen 3980万円 | Floor plan 間取り | | 4LDK 4LDK | Units sold 販売戸数 | | 1 units 1戸 | Land area 土地面積 | | 105.1 sq m (registration) 105.1m2(登記) | Building area 建物面積 | | 103.91 sq m (measured) 103.91m2(実測) | Driveway burden-road 私道負担・道路 | | 23.6 sq m , South 4m width, West 5m width 23.6m2、南4m幅、西5m幅 | Completion date 完成時期(築年月) | | September 2013 2013年9月 | Address 住所 | | Saitama Midori Ward HARAYAMA 3 埼玉県さいたま市緑区原山3 | Traffic 交通 | | JR Keihin Tohoku Line "Urawa" walk 28 minutes
JR Keihin Tohoku Line "Kitaurawa" walk 37 minutes
JR Keihin Tohoku Line "Urawa" 10 minutes Sayado walk 1 minute bus JR京浜東北線「浦和」歩28分
JR京浜東北線「北浦和」歩37分
JR京浜東北線「浦和」バス10分道祖土歩1分
| Related links 関連リンク | | [Related Sites of this company] 【この会社の関連サイト】 | Person in charge 担当者より | | Person in charge of real-estate and building solder Katsumi Age: 40 Daigyokai Experience: 22 years since been born and raised in Kawaguchi, Is a dyed-in-the-wool locals. It will be also real estate brokerage history for more than 20 years, Please ask a lot. 担当者宅建半田 克己年齢:40代業界経験:22年川口で生まれ育っていますので、根っからの地元っ子です。不動産仲介歴も20年以上になりますので、いろいろと聞いてくださいね。 | Contact お問い合せ先 | | TEL: 0800-603-0678 [Toll free] mobile phone ・ Also available from PHS
Caller ID is not notified
Please contact the "saw SUUMO (Sumo)"
If it does not lead, If the real estate company TEL:0800-603-0678【通話料無料】携帯電話・PHSからもご利用いただけます
発信者番号は通知されません
「SUUMO(スーモ)を見た」と問い合わせください
つながらない方、不動産会社の方は
| Building coverage, floor area ratio 建ぺい率・容積率 | | 70% ・ 200% 70%・200% | Time residents 入居時期 | | Immediate available 即入居可 | Land of the right form 土地の権利形態 | | Ownership 所有権 | Structure and method of construction 構造・工法 | | Wooden 2-story 木造2階建 | Use district 用途地域 | | Quasi-residence 準住居 | Other limitations その他制限事項 | | Irregular land 不整形地 | Overview and notices その他概要・特記事項 | | Contact: solder Self-control, Facilities: Public Water Supply, This sewage, City gas, Parking: car space 担当者:半田 克己、設備:公営水道、本下水、都市ガス、駐車場:カースペース | Company profile 会社概要 | | <Marketing alliance (mediated)> Minister of Land, Infrastructure and Transport (3) No. 006,323 (one company) National Housing Industry Association (Corporation) metropolitan area real estate Fair Trade Council member (Ltd.) Seibu development Urawa store Yubinbango330-0055 Saitama Urawa Ward City Higashitakasago cho 24-17 <販売提携(媒介)>国土交通大臣(3)第006323号(一社)全国住宅産業協会会員 (公社)首都圏不動産公正取引協議会加盟(株)西武開発浦和店〒330-0055 埼玉県さいたま市浦和区東高砂町24-17 |
Entrance玄関 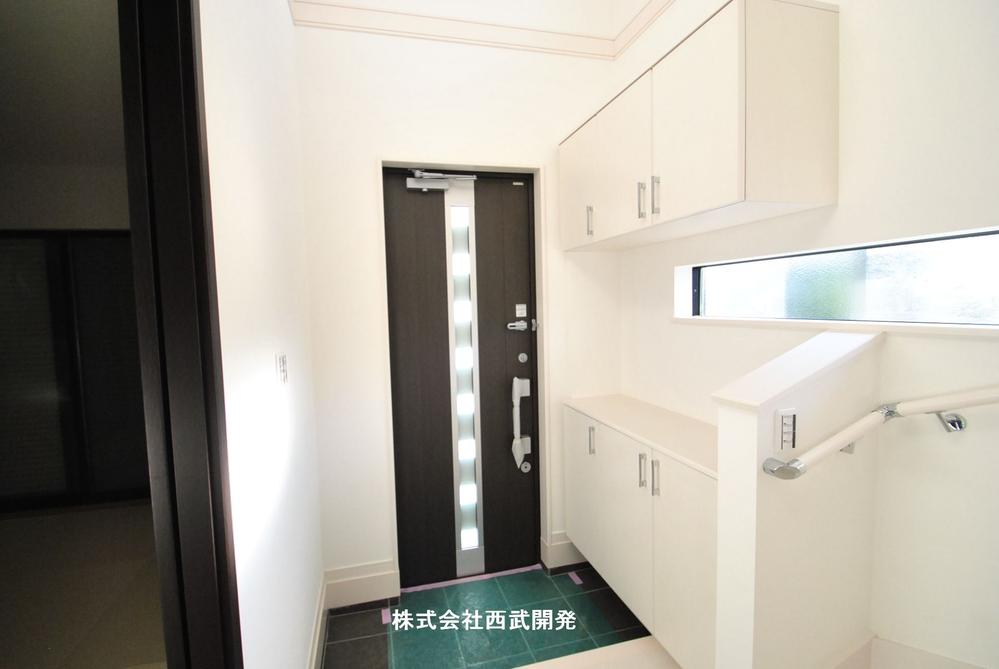 Local (September 2013) Shooting
現地(2013年9月)撮影
Local appearance photo現地外観写真 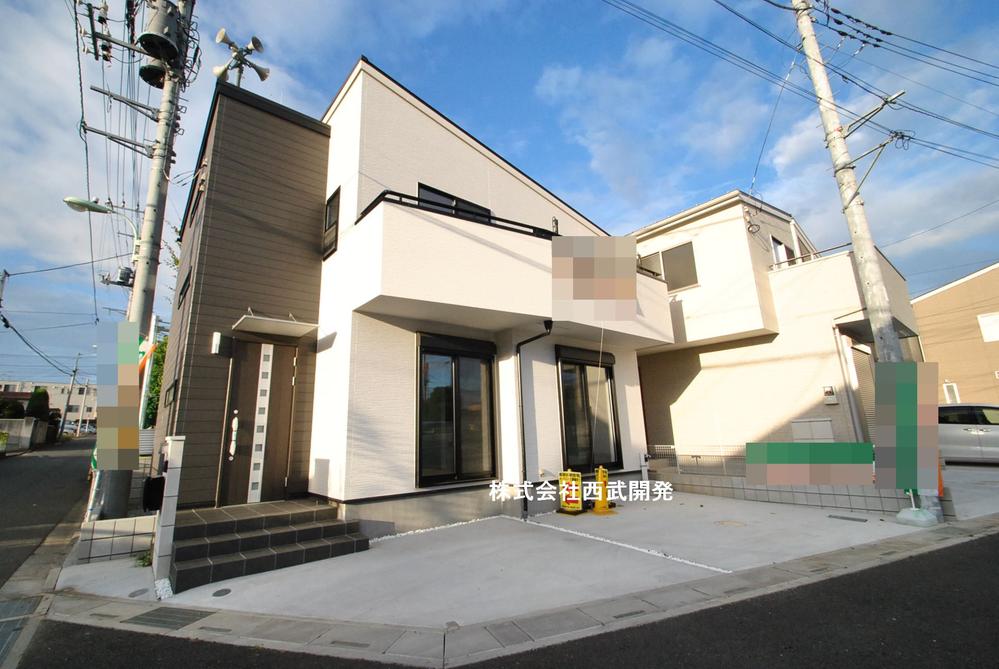 Local (September 2013) Shooting
現地(2013年9月)撮影
Livingリビング 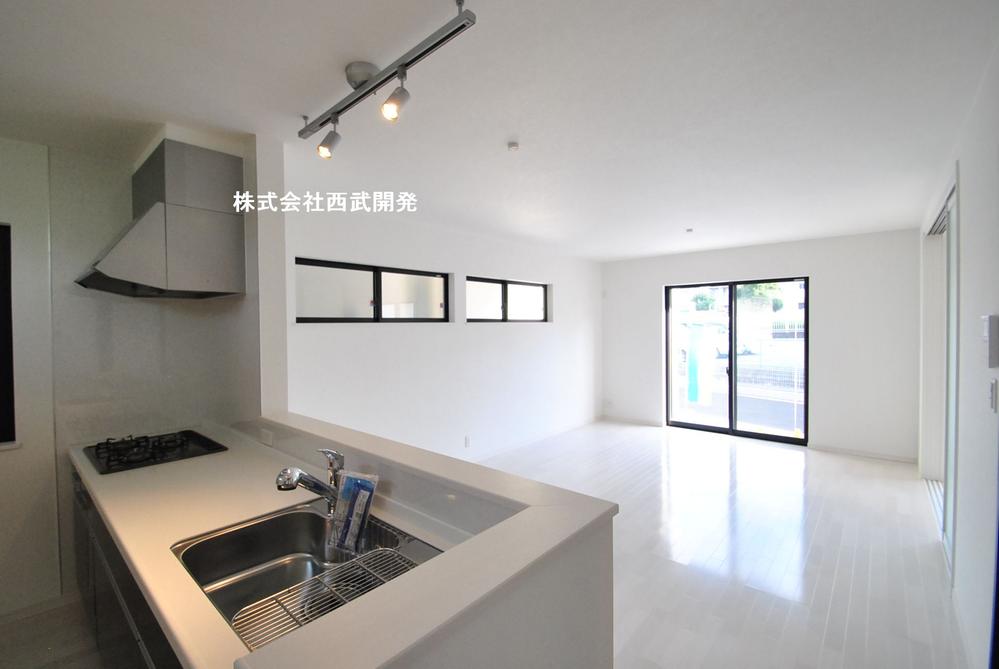 Indoor (September 2013) Shooting
室内(2013年9月)撮影
Floor plan間取り図 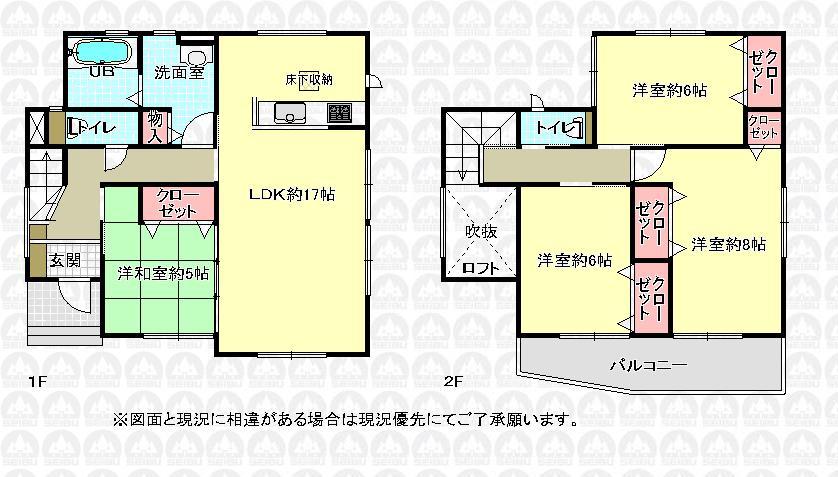 39,800,000 yen, 4LDK, Land area 105.1 sq m , Building area 103.91 sq m
3980万円、4LDK、土地面積105.1m2、建物面積103.91m2
Bathroom浴室 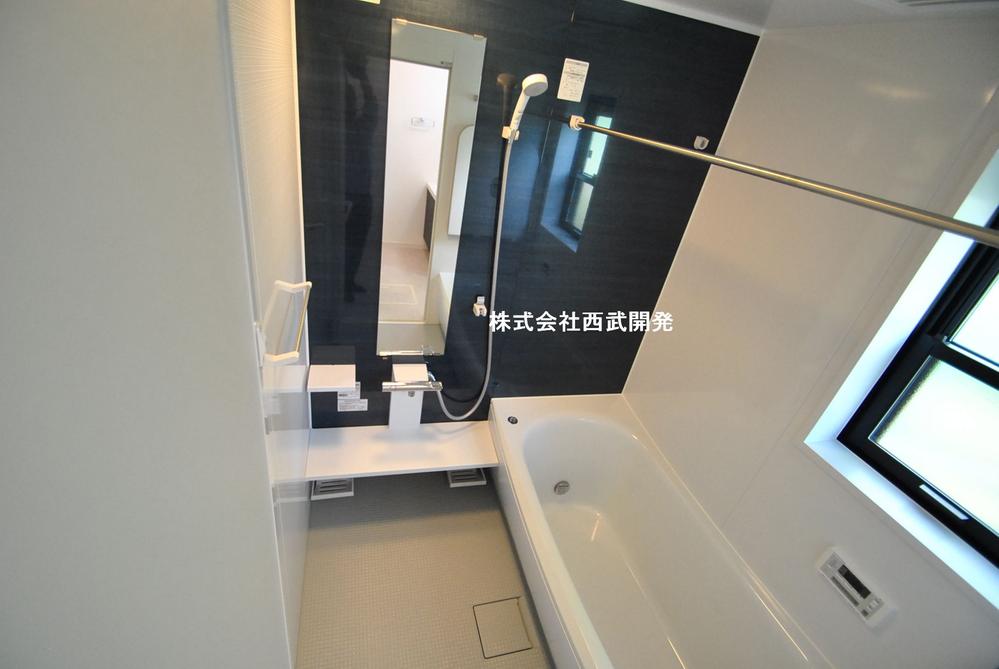 Indoor (September 2013) Shooting
室内(2013年9月)撮影
Kitchenキッチン 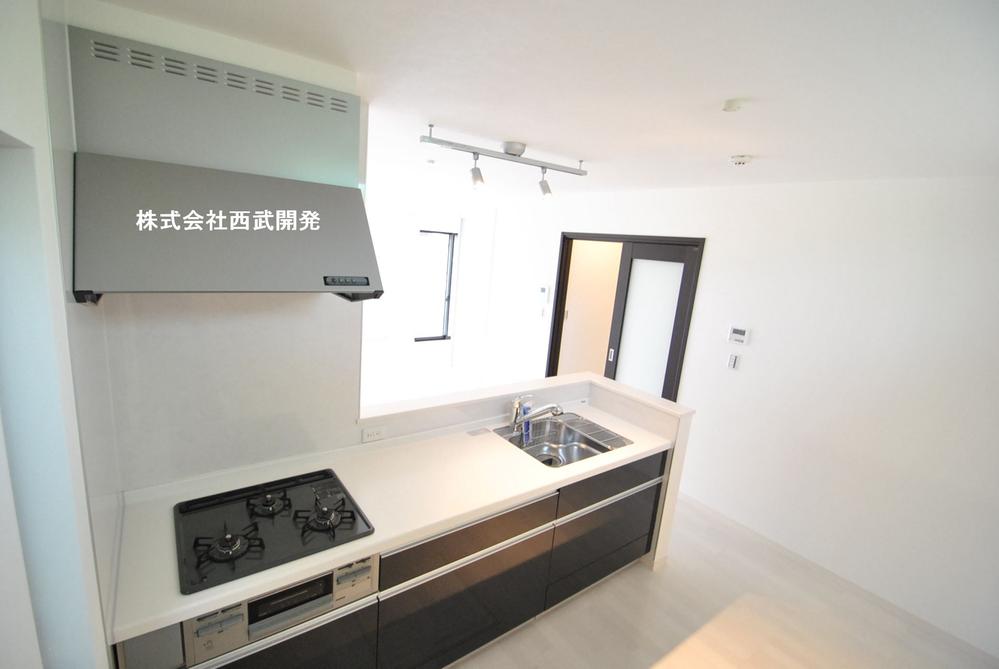 Indoor (September 2013) Shooting
室内(2013年9月)撮影
Non-living roomリビング以外の居室 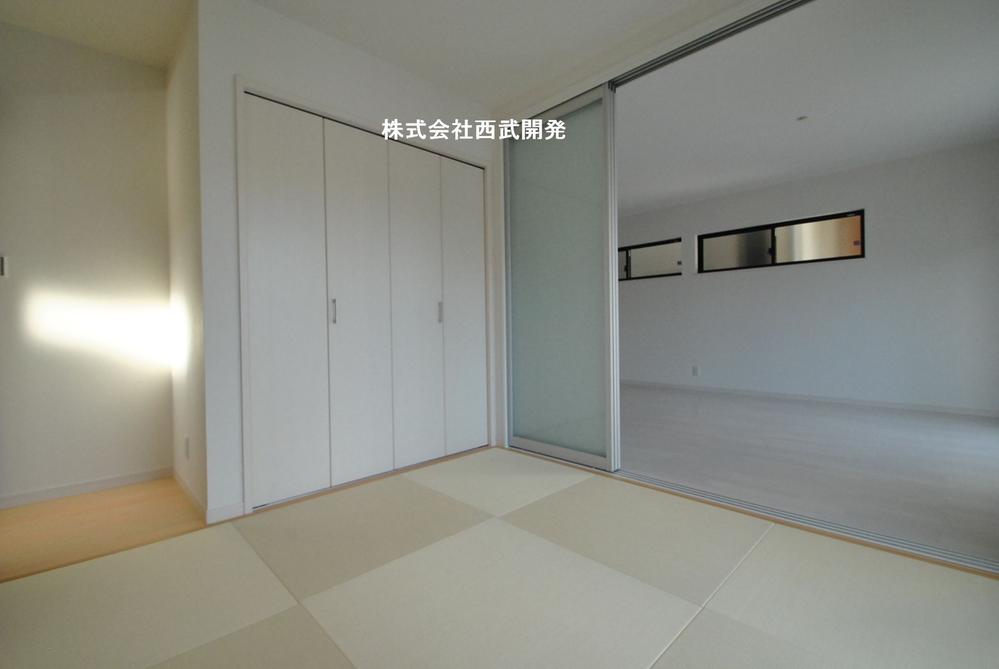 Indoor (September 2013) Shooting
室内(2013年9月)撮影
Wash basin, toilet洗面台・洗面所 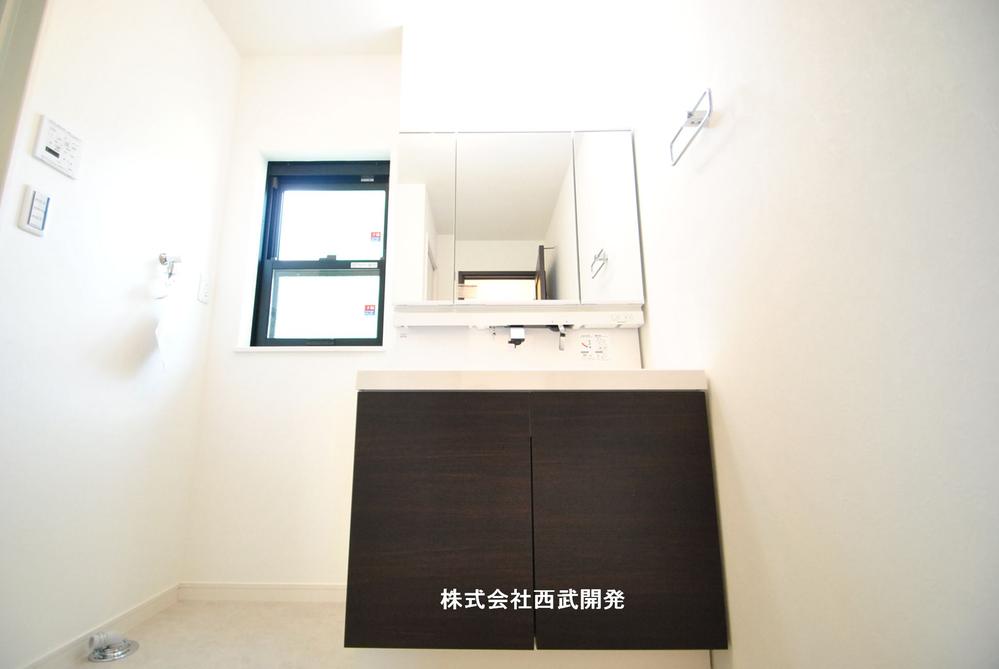 Indoor (September 2013) Shooting
室内(2013年9月)撮影
Toiletトイレ 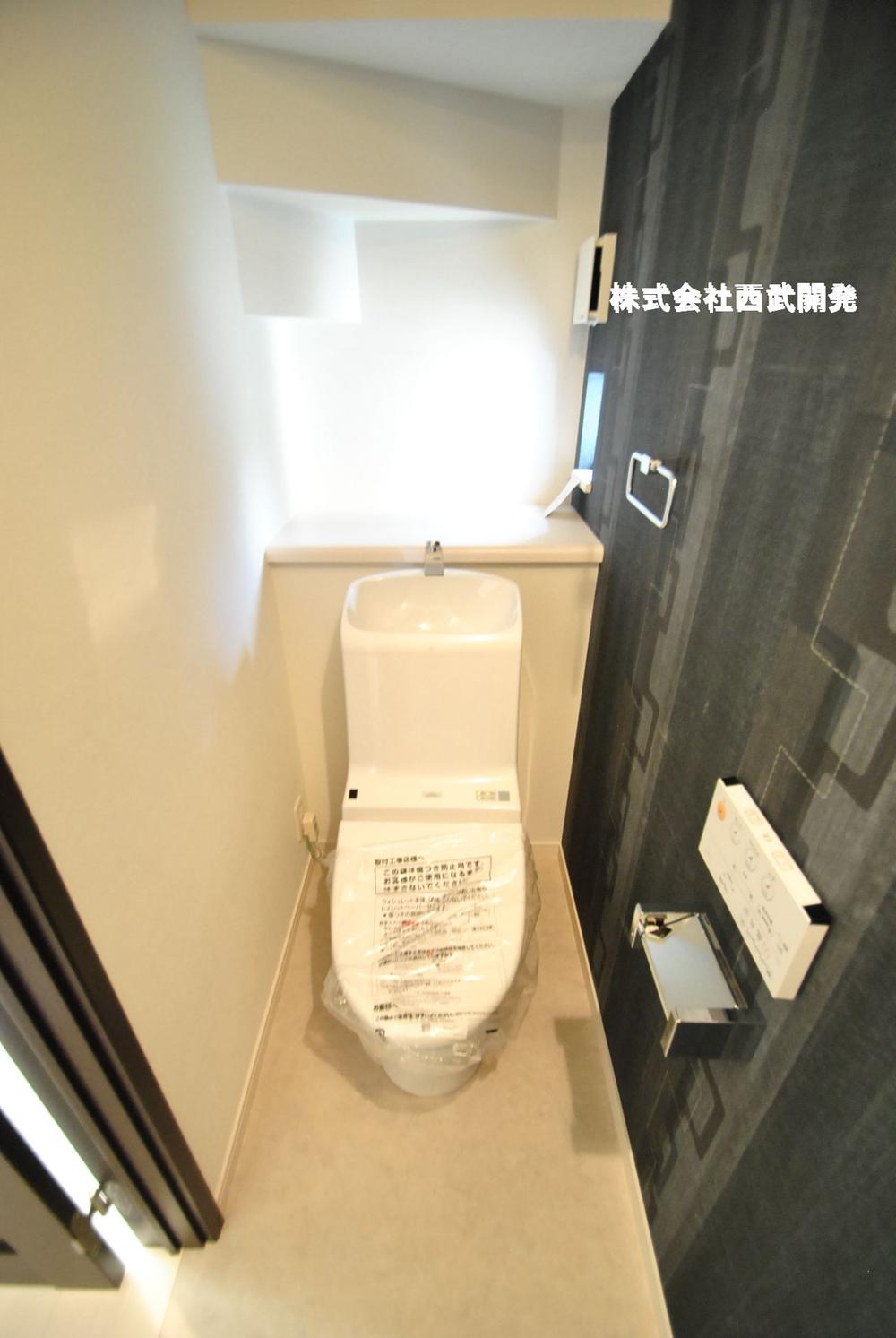 Indoor (September 2013) Shooting
室内(2013年9月)撮影
Local photos, including front road前面道路含む現地写真 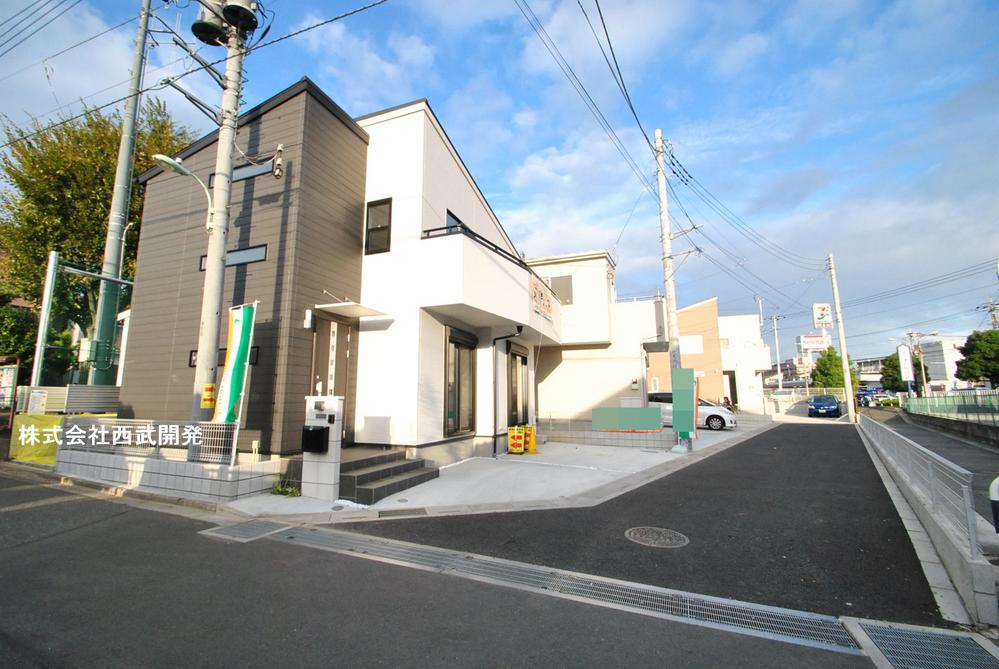 Local (September 2013) Shooting
現地(2013年9月)撮影
Hospital病院 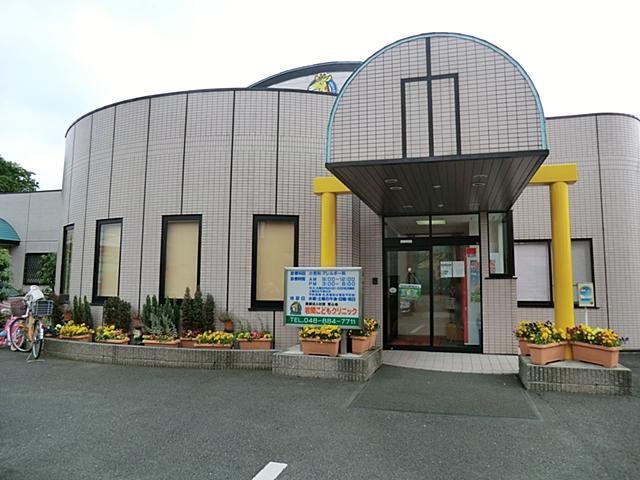 Iwama 380m to children Clinic
岩間こどもクリニックまで380m
View photos from the dwelling unit住戸からの眺望写真 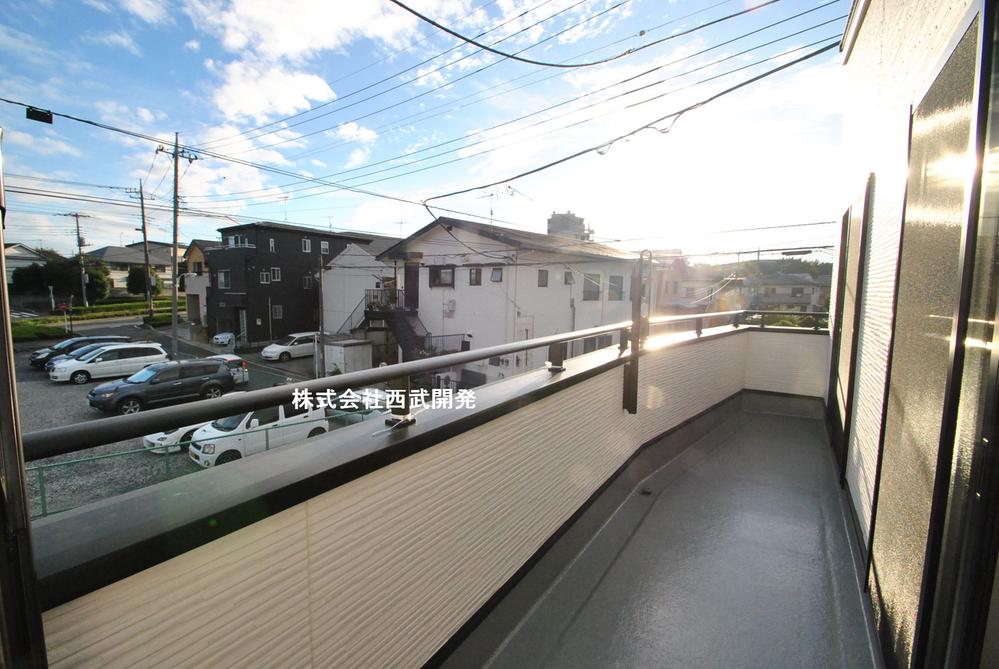 View from local (September 2013) Shooting
現地からの眺望(2013年9月)撮影
Otherその他 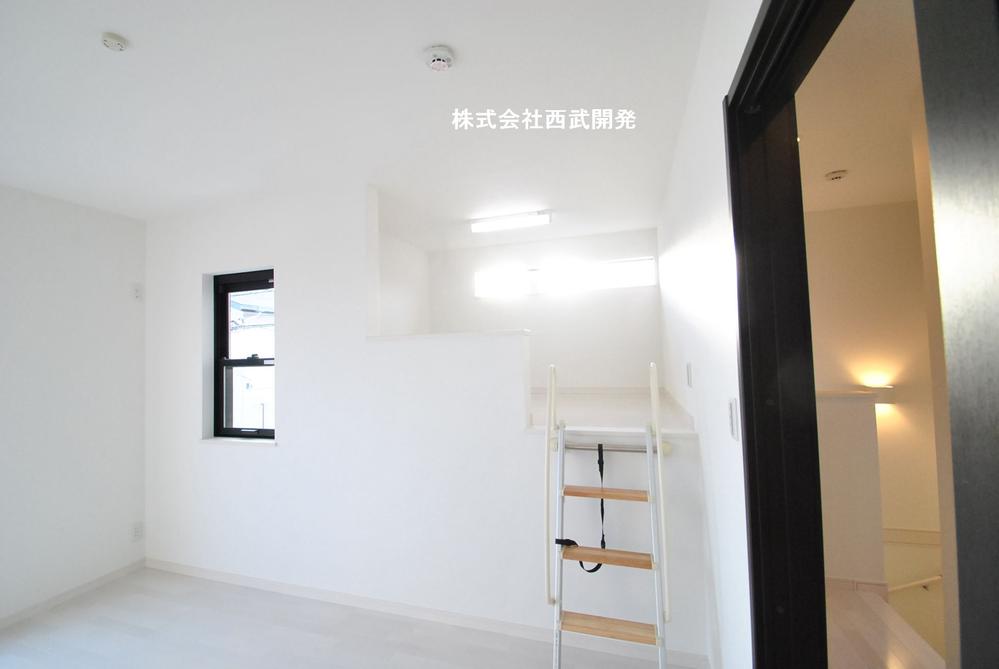 loft
ロフト
Non-living roomリビング以外の居室 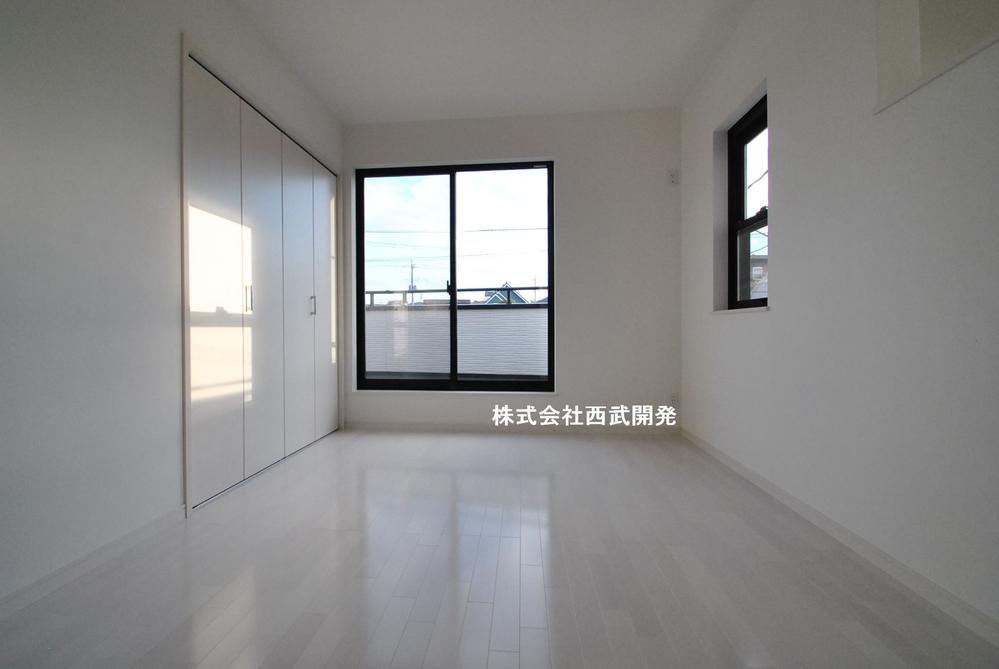 Indoor (September 2013) Shooting
室内(2013年9月)撮影
Kindergarten ・ Nursery幼稚園・保育園 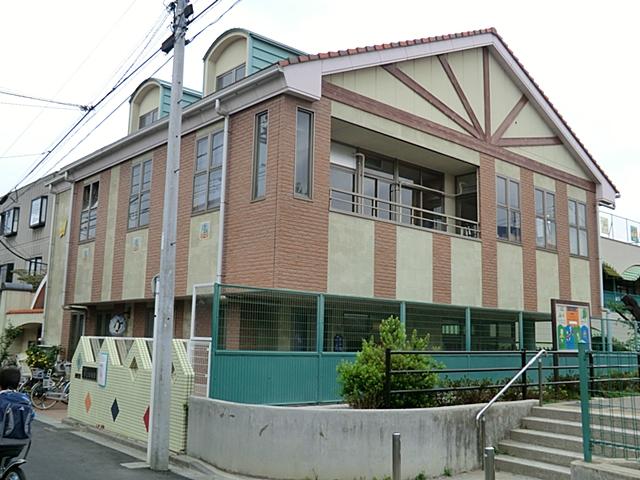 HARAYAMA 320m to kindergarten
原山幼稚園まで320m
View photos from the dwelling unit住戸からの眺望写真 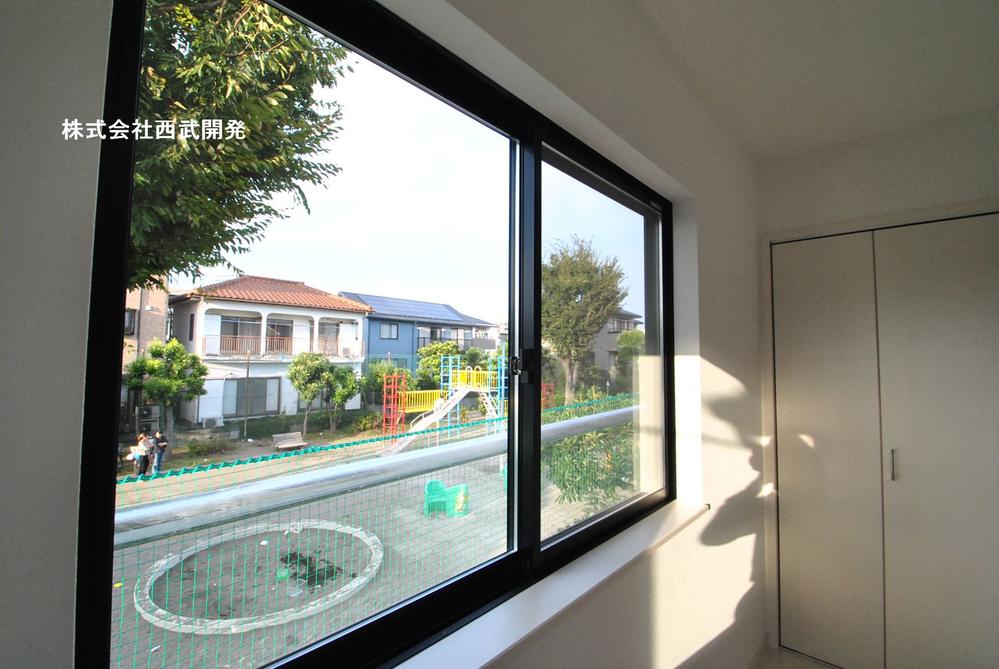 View from local (September 2013) Shooting
現地からの眺望(2013年9月)撮影
Kindergarten ・ Nursery幼稚園・保育園 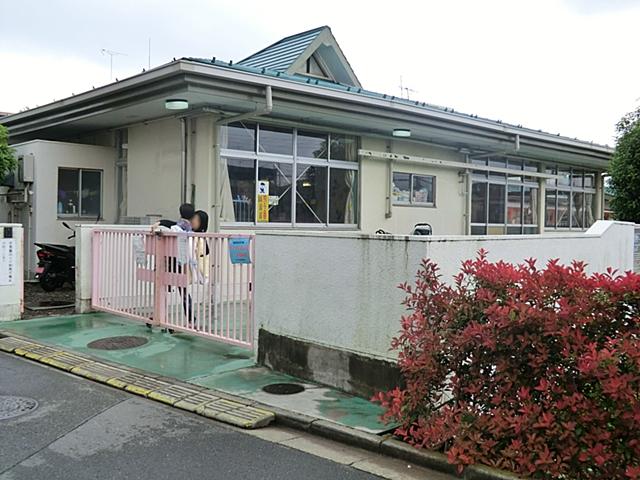 Municipal HARAYAMA to nursery school 490m
市立原山保育園まで490m
Hospital病院 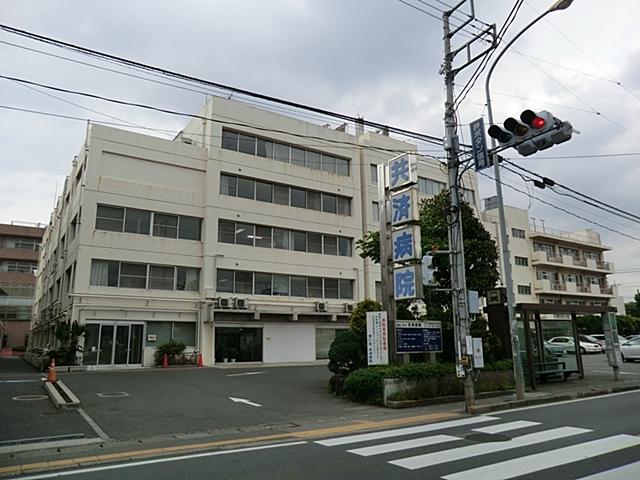 545m until mutual aid
共済まで545m
Supermarketスーパー 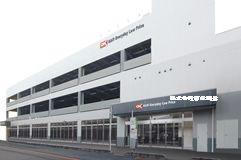 370m until Okay store
オーケーストアまで370m
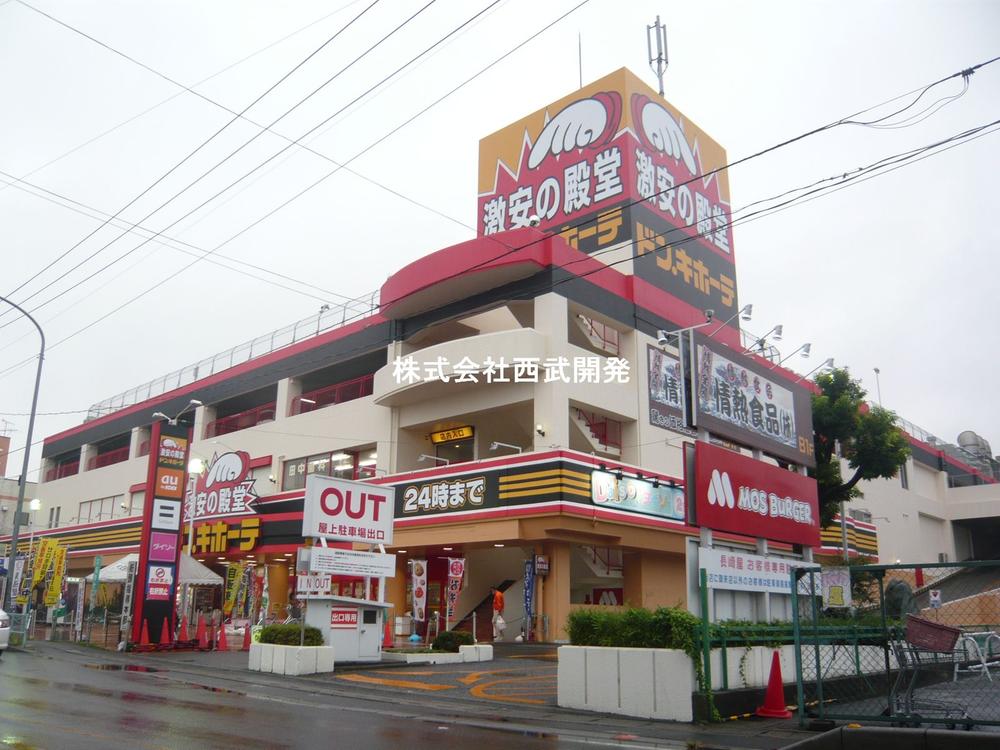 Don ・ 410m until Quixote
ドン・キホーテまで410m
Primary school小学校 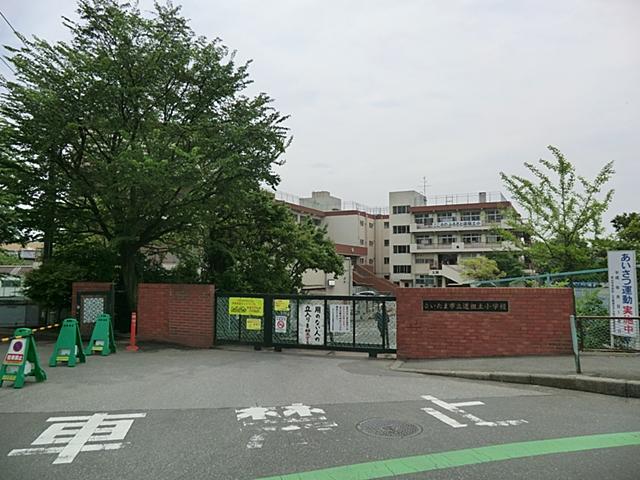 Sayado until elementary school 410m
道祖土小学校まで410m
Location
| 





















