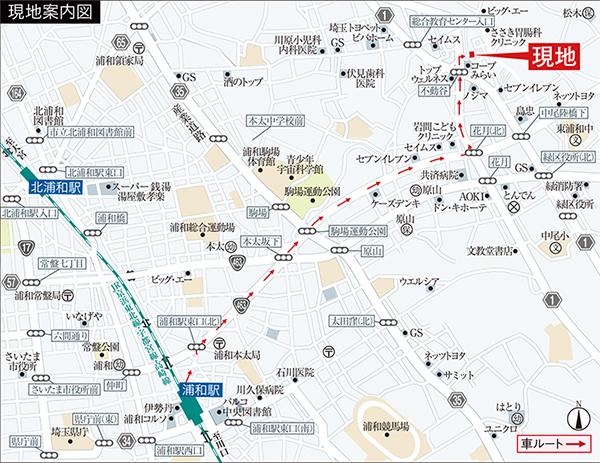New Homes » Kanto » Saitama » Midori-ku
 
| | Saitama Midori Ward 埼玉県さいたま市緑区 |
| JR Keihin Tohoku Line "Urawa" 15 minutes Nakao KitaAyumi 2 minutes by bus JR京浜東北線「浦和」バス15分中尾北歩2分 |
| [Daiwa House] Urawa Station ・ In addition to the footwork that can use the Kita-Urawa Station, The new section of the calm appearance while firmly're living convenience facilities in the surrounding area. 【ダイワハウス】浦和駅・北浦和駅を利用できるフットワークに加え、周辺には生活利便施設がしっかり整いながら静穏な佇まいの新区画。 |
| Life convenience of all sections 115 sq m super all mansion ENE-FARM equipped enhancement 全区画115m2超全邸エネファーム搭載充実の生活利便 |
Features pickup 特徴ピックアップ | | Long-term high-quality housing / Vibration Control ・ Seismic isolation ・ Earthquake resistant / 2-story 長期優良住宅 /制震・免震・耐震 /2階建 | Price 価格 | | 45,100,000 yen ~ 49,900,000 yen 4510万円 ~ 4990万円 | Floor plan 間取り | | 4LDK 4LDK | Units sold 販売戸数 | | 3 units 3戸 | Total units 総戸数 | | 4 units 4戸 | Land area 土地面積 | | 116.93 sq m ~ 117.65 sq m 116.93m2 ~ 117.65m2 | Building area 建物面積 | | 101.25 sq m ~ 105.45 sq m 101.25m2 ~ 105.45m2 | Completion date 完成時期(築年月) | | 2014 end of March plan 2014年3月末予定 | Address 住所 | | Saitama Midori Ward Oaza Nakao shaped Fudodani 555 No. 1 埼玉県さいたま市緑区大字中尾字不動谷555番1他 | Traffic 交通 | | JR Keihin Tohoku Line "Urawa" 15 minutes Nakao KitaAyumi 2 minutes by bus
JR Keihin Tohoku Line "Kitaurawa" 15 minutes Nishijuku walk 5 minutes by bus JR京浜東北線「浦和」バス15分中尾北歩2分
JR京浜東北線「北浦和」バス15分西宿歩5分
| Related links 関連リンク | | [Related Sites of this company] 【この会社の関連サイト】 | Person in charge 担当者より | | Person in charge of stone Naotaka Wada 担当者石和田直孝 | Contact お問い合せ先 | | Daiwa House Industry Saitama branch office Housing Division Condominium sales office TEL: 0120-63-8211 [Toll free] Please contact the "saw SUUMO (Sumo)" 大和ハウス工業 埼玉支社 住宅事業部 分譲住宅営業所TEL:0120-63-8211【通話料無料】「SUUMO(スーモ)を見た」と問い合わせください | Most price range 最多価格帯 | | 49 million yen (2 units) 4900万円台(2戸) | Expenses 諸費用 | | Other expenses: - その他諸費用:- | Building coverage, floor area ratio 建ぺい率・容積率 | | Fifty percent ・ Hundred percent 50%・100% | Time residents 入居時期 | | 2014 end of March plan 2014年3月末予定 | Land of the right form 土地の権利形態 | | Ownership 所有権 | Structure and method of construction 構造・工法 | | Light-gauge steel 2-story (3 units) 軽量鉄骨2階建(3戸) | Use district 用途地域 | | One low-rise 1種低層 | Overview and notices その他概要・特記事項 | | Contact Person: stone Naotaka Wada, Building confirmation number: No. ERI13041881 other 担当者:石和田直孝、建築確認番号:第ERI13041881号他 | Company profile 会社概要 | | [Advertiser] <Seller> Minister of Land, Infrastructure and Transport (14) No. 245 (company) Osaka realty business Association (Company) Real Estate Association Daiwa House Industry Co., Ltd. Yubinbango530-8241 Osaka Umeda 3-chome No. 3 No. 5 [Seller] Daiwa House Industry Co., Ltd. [Sale] Seller 【広告主】<売主>国土交通大臣(14)第245号(社)大阪府宅地建物取引業協会会員(社)不動産協会会員大和ハウス工業株式会社〒530-8241 大阪府大阪市梅田3丁目3番5号【売主】大和ハウス工業株式会社【販売】売主 |
Floor plan間取り図 ![Floor plan. [No. 1 destination] So we have drawn on the basis of the Plan view] drawings, Plan and the outer structure ・ Planting, etc., It may actually differ slightly from. Also, car ・ bicycle ・ Consumer electronics ・ furniture ・ Furniture etc. are not included in the price.](/images/saitama/saitamashimidori/b7e9bf0002.jpg) [No. 1 destination] So we have drawn on the basis of the Plan view] drawings, Plan and the outer structure ・ Planting, etc., It may actually differ slightly from. Also, car ・ bicycle ・ Consumer electronics ・ furniture ・ Furniture etc. are not included in the price.
【1号地】[プラン図]図面を基に描いておりますので、プラン及び外構・植栽などは、実際と多少異なる場合があります。また、車・自転車・家電・家具・調度品等は価格に含まれません。
![Floor plan. [No. 2 place] So we have drawn on the basis of the Plan view] drawings, Plan and the outer structure ・ Planting, etc., It may actually differ slightly from. Also, car ・ bicycle ・ Consumer electronics ・ furniture ・ Furniture etc. are not included in the price.](/images/saitama/saitamashimidori/b7e9bf0003.jpg) [No. 2 place] So we have drawn on the basis of the Plan view] drawings, Plan and the outer structure ・ Planting, etc., It may actually differ slightly from. Also, car ・ bicycle ・ Consumer electronics ・ furniture ・ Furniture etc. are not included in the price.
【2号地】[プラン図]図面を基に描いておりますので、プラン及び外構・植栽などは、実際と多少異なる場合があります。また、車・自転車・家電・家具・調度品等は価格に含まれません。
![Floor plan. [No. 3 place] So we have drawn on the basis of the Plan view] drawings, Plan and the outer structure ・ Planting, etc., It may actually differ slightly from. Also, car ・ bicycle ・ Consumer electronics ・ furniture ・ Furniture etc. are not included in the price.](/images/saitama/saitamashimidori/b7e9bf0004.jpg) [No. 3 place] So we have drawn on the basis of the Plan view] drawings, Plan and the outer structure ・ Planting, etc., It may actually differ slightly from. Also, car ・ bicycle ・ Consumer electronics ・ furniture ・ Furniture etc. are not included in the price.
【3号地】[プラン図]図面を基に描いておりますので、プラン及び外構・植栽などは、実際と多少異なる場合があります。また、車・自転車・家電・家具・調度品等は価格に含まれません。
Local guide map現地案内図  ※ Near the guide map
※付近案内図
Location
|


![Floor plan. [No. 1 destination] So we have drawn on the basis of the Plan view] drawings, Plan and the outer structure ・ Planting, etc., It may actually differ slightly from. Also, car ・ bicycle ・ Consumer electronics ・ furniture ・ Furniture etc. are not included in the price.](/images/saitama/saitamashimidori/b7e9bf0002.jpg)
![Floor plan. [No. 2 place] So we have drawn on the basis of the Plan view] drawings, Plan and the outer structure ・ Planting, etc., It may actually differ slightly from. Also, car ・ bicycle ・ Consumer electronics ・ furniture ・ Furniture etc. are not included in the price.](/images/saitama/saitamashimidori/b7e9bf0003.jpg)
![Floor plan. [No. 3 place] So we have drawn on the basis of the Plan view] drawings, Plan and the outer structure ・ Planting, etc., It may actually differ slightly from. Also, car ・ bicycle ・ Consumer electronics ・ furniture ・ Furniture etc. are not included in the price.](/images/saitama/saitamashimidori/b7e9bf0004.jpg)
