New Homes » Kanto » Saitama » Midori-ku
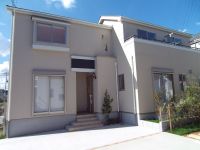 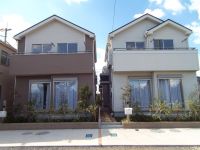
| | Saitama Midori Ward 埼玉県さいたま市緑区 |
| Saitama high-speed rail "Higashikawaguchi" walk 17 minutes 埼玉高速鉄道「東川口」歩17分 |
| Zentominami facing a quiet residential area ☆ Ventilation good ☆ 全棟南向きの閑静な住宅地☆通風良好☆ |
| [ Facility ・ specification ] ◎ solid foundation, Basic packing ◎ highest wall magnification 5.0 times air panel ◎ patented! T lock hardware! ◎ staircase handrail installation ◎ shower vanity ◎ multi-layer glass ■ Design house performance evaluation report acquisition plans ■ Construction housing performance evaluation report acquisition plans ■ IDS-V-type construction method adopted My Home ... earthquake resistance to grasp the happiness of (skeleton infill housing) family ・ Including wind resistance, At home of Idasangyo that combines the highest grade, Do not you feel a leisurely happiness? 【 設備・仕様 】◎ベタ基礎、基礎パッキン◎最高壁倍率5.0倍エアパネル◎特許取得!Tロック金物!◎階段手摺設置◎シャワー付き洗面化粧台◎複層ガラス■設計住宅性能評価書取得予定■建設住宅性能評価書取得予定■IDS-V型工法採用(スケルトンインフィル住宅)ご家族の幸せを掴むマイホーム…耐震性・耐風性をはじめ、最高等級を兼ね備えた飯田産業のお家で、のんびりと幸せを感じませんか? |
Seller comments 売主コメント | | G Building G号棟 | Features pickup 特徴ピックアップ | | Construction housing performance with evaluation / Design house performance with evaluation / Vibration Control ・ Seismic isolation ・ Earthquake resistant / Parking two Allowed / Immediate Available / Facing south / System kitchen / All room storage / A quiet residential area / LDK15 tatami mats or more / Corner lot / Japanese-style room / Shaping land / Face-to-face kitchen / Security enhancement / Bathroom 1 tsubo or more / South balcony / Underfloor Storage / Leafy residential area / Ventilation good / All living room flooring / Walk-in closet / All room 6 tatami mats or more / City gas / Readjustment land within 建設住宅性能評価付 /設計住宅性能評価付 /制震・免震・耐震 /駐車2台可 /即入居可 /南向き /システムキッチン /全居室収納 /閑静な住宅地 /LDK15畳以上 /角地 /和室 /整形地 /対面式キッチン /セキュリティ充実 /浴室1坪以上 /南面バルコニー /床下収納 /緑豊かな住宅地 /通風良好 /全居室フローリング /ウォークインクロゼット /全居室6畳以上 /都市ガス /区画整理地内 | Event information イベント情報 | | Local sales meetings (Please be sure to ask in advance) schedule / Every Saturday and Sunday time / 10:00 ~ 17:00 (Please be sure to ask in advance) [The shop, Property Location ・ Floor plan ・ We have published all the compartment view (including the road with). ] Because of the busy season, Thank you accepted by phone. Free dial 0120-09-7388 Our sales listing is, You can also see in the building. Complete listing is of course, You can also see your freely in the property under construction. Marantz rather, I thought firm like seeing a structural framework can not be seen easily in the post-completion. Your tour at any time is possible. If you wish to site visits, Please contact us in advance. Specification ・ We will send blueprint. The exact (including planned) that blueprint and are using please tell us when and housing equipment is hope the specification has been posted. 現地販売会(事前に必ずお問い合わせください)日程/毎週土日時間/10:00 ~ 17:00(事前に必ずお問い合わせください)【当店では、物件所在地・間取り図・区画図(道路付けを含む)を全て公開しております。】繁忙期のため、お電話にて受付をお願いします。フリーダイヤル 0120-09-7388当社の販売物件は、建築中でもご覧いただけます。完成物件はもちろん、建築中の物件でもご自由にご覧いただけます。むしろ当社としましては、完成後ではなかなか見ることが出来ないしっかりとした構造躯体をご覧いただきたいと思っております。いつでもご見学は可能です。現地見学をご希望される場合は、事前にご連絡ください。仕様書・設計図お送りいたします。正確な設計図や使用している(予定を含む)住宅機器などが掲載している仕様書をご希望されるときはお申し付けください。 | Property name 物件名 | | Heart full Town Daimon 23.8 million yen ☆ ハートフルタウン大門2380万円☆ | Price 価格 | | 23.8 million yen ~ 28,300,000 yen 2380万円 ~ 2830万円 | Floor plan 間取り | | 4LDK 4LDK | Units sold 販売戸数 | | 6 units 6戸 | Total units 総戸数 | | 7 units 7戸 | Land area 土地面積 | | 93.44 sq m ~ 110.01 sq m (measured) 93.44m2 ~ 110.01m2(実測) | Building area 建物面積 | | 86.11 sq m ~ 96.05 sq m (measured) 86.11m2 ~ 96.05m2(実測) | Completion date 完成時期(築年月) | | 2013 in early July 2013年7月初旬 | Address 住所 | | Saitama Midori Ward Oaza Daimon 965 埼玉県さいたま市緑区大字大門965 | Traffic 交通 | | Saitama high-speed rail "Higashikawaguchi" walk 17 minutes
Saitama high-speed rail "Urawa Misono" walk 28 minutes
Saitama high-speed rail "Angyo Totsuka" walk 42 minutes 埼玉高速鉄道「東川口」歩17分
埼玉高速鉄道「浦和美園」歩28分
埼玉高速鉄道「戸塚安行」歩42分
| Related links 関連リンク | | [Related Sites of this company] 【この会社の関連サイト】 | Person in charge 担当者より | | Person in charge of real-estate and building Inaba AkiraAkira Age: 40 Daigyokai experience: to up to 20 years I am now, Toda, We live in Kawaguchi City. If the thing of Saitama Prefecture in southern area, Including that of regional, Me Please leave! 担当者宅建稲葉 哲晃年齢:40代業界経験:20年私は今までに、さいたま市、戸田市、川口市に住んでおりました。埼玉県南部エリアのことであれば、地域のことを含めて、私にお任せください! | Contact お問い合せ先 | | TEL: 0800-603-2599 [Toll free] mobile phone ・ Also available from PHS
Caller ID is not notified
Please contact the "saw SUUMO (Sumo)"
If it does not lead, If the real estate company TEL:0800-603-2599【通話料無料】携帯電話・PHSからもご利用いただけます
発信者番号は通知されません
「SUUMO(スーモ)を見た」と問い合わせください
つながらない方、不動産会社の方は
| Sale schedule 販売スケジュール | | [ Facility ・ specification ] ◎ solid foundation, Basic packing ◎ highest wall magnification 5.0 times air panel ◎ patented! T lock hardware! ◎ staircase handrail installation ◎ shower vanity ◎ multi-layer glass ■ Design house performance evaluation report acquisition plans ■ Construction housing performance evaluation report acquisition plans ■ IDS-V-type construction method adopted My Home ... earthquake resistance to grasp the happiness of (skeleton infill housing) family ・ Including wind resistance, At home of Idasangyo that combines the highest grade, Do not you feel a leisurely happiness? ! First-come-first-served basis! ! 【 設備・仕様 】◎ベタ基礎、基礎パッキン◎最高壁倍率5.0倍エアパネル◎特許取得!Tロック金物!◎階段手摺設置◎シャワー付き洗面化粧台◎複層ガラス■設計住宅性能評価書取得予定■建設住宅性能評価書取得予定■IDS-V型工法採用(スケルトンインフィル住宅)ご家族の幸せを掴むマイホーム…耐震性・耐風性をはじめ、最高等級を兼ね備えた飯田産業のお家で、のんびりと幸せを感じませんか?好評発売中!先着順!! | Building coverage, floor area ratio 建ぺい率・容積率 | | Kenpei rate: 60%, Volume ratio: 200% 建ペい率:60%、容積率:200% | Time residents 入居時期 | | Immediate available 即入居可 | Land of the right form 土地の権利形態 | | Ownership 所有権 | Structure and method of construction 構造・工法 | | Wooden (framing method) 木造(軸組工法) | Use district 用途地域 | | One middle and high 1種中高 | Overview and notices その他概要・特記事項 | | Contact: Inaba AkiraAkira, Building confirmation number: No. HPA-13-01378-1 担当者:稲葉 哲晃、建築確認番号:第HPA-13-01378-1号 | Company profile 会社概要 | | <Seller> Minister of Land, Infrastructure and Transport (8) No. 003306 (Corporation) Tokyo Metropolitan Government Building Lots and Buildings Transaction Business Association (Corporation) metropolitan area real estate Fair Trade Council member (Ltd.) Idasangyo Omiya branch Yubinbango330-0855 Saitama Omiya-ku, Kamico-cho, 497-5 <売主>国土交通大臣(8)第003306号(公社)東京都宅地建物取引業協会会員 (公社)首都圏不動産公正取引協議会加盟(株)飯田産業大宮支店〒330-0855 埼玉県さいたま市大宮区上小町497-5 |
Local appearance photo現地外観写真 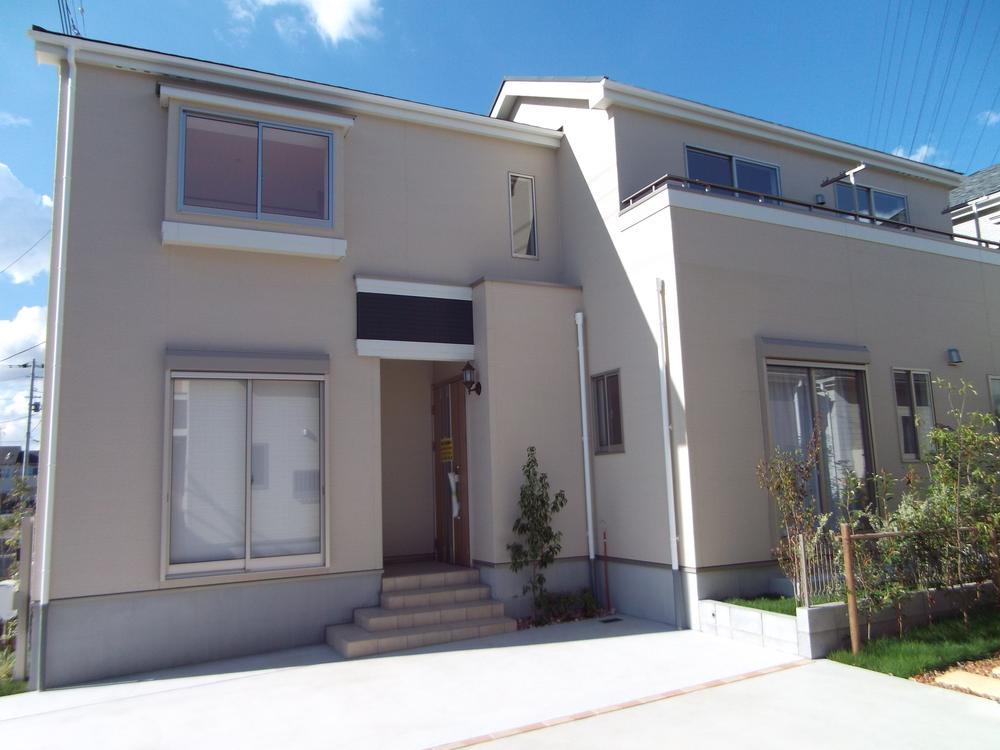 C Building in full living room facing south, There is a Japanese-style room
C号棟は全居室南向きで、和室がありますよ
Local photos, including front road前面道路含む現地写真 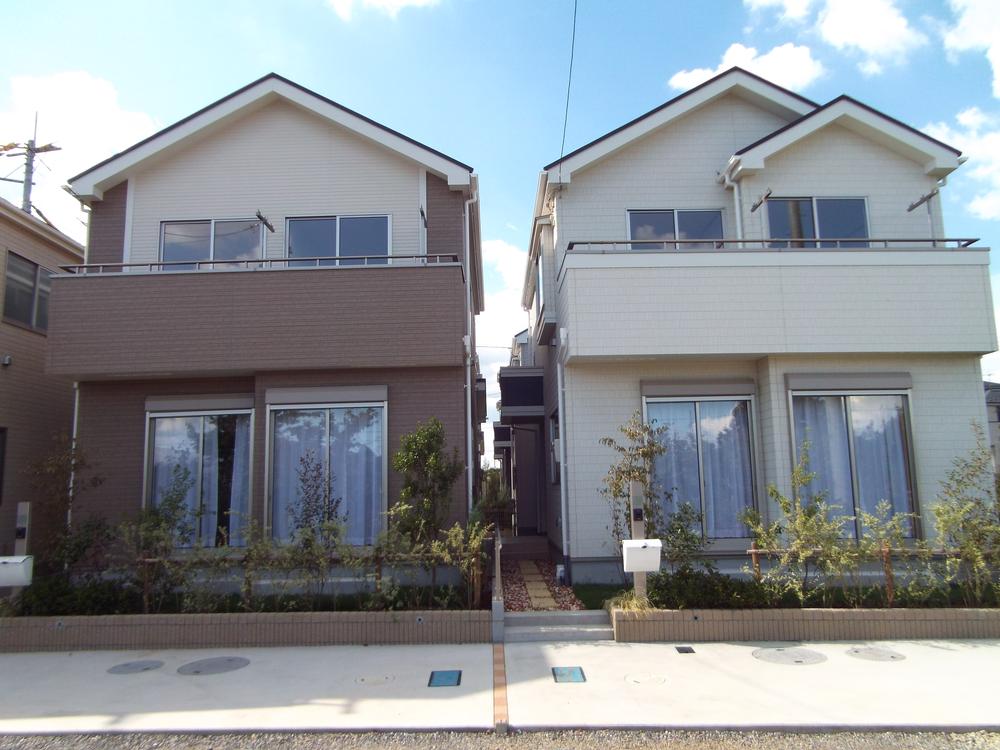 It is also bright in the room in the positive This good large windows in the south road
南道路で陽当良好大きな窓でお部屋の中も明るいですよ
Local appearance photo現地外観写真 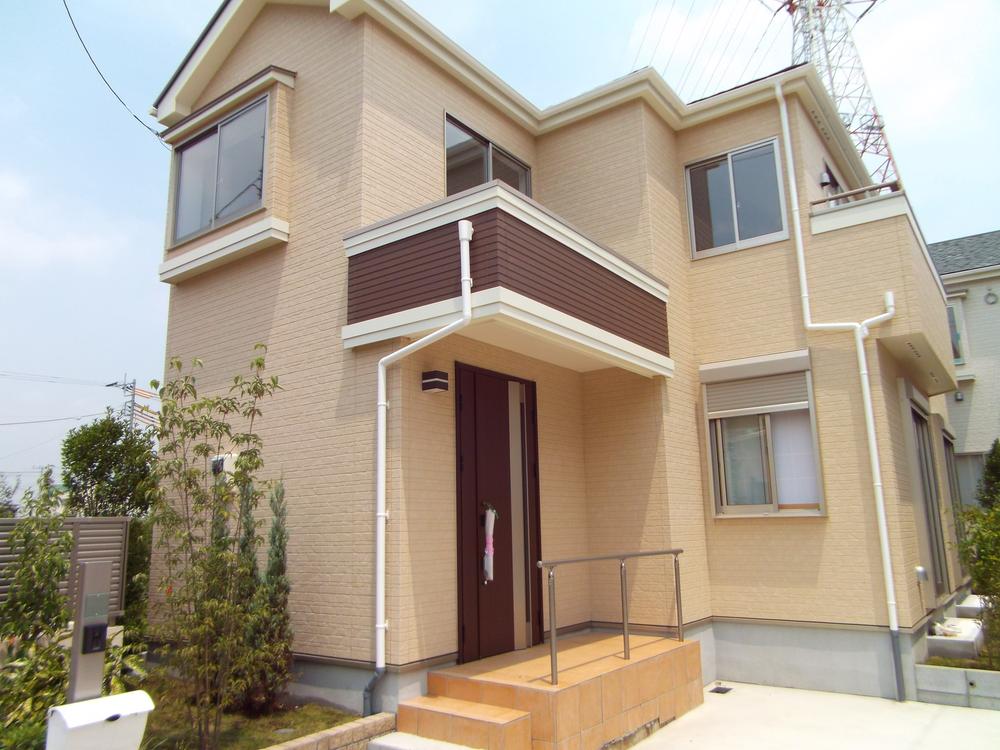 Do not you live with your family to you out of the stylish 4LDK? ☆
おしゃれな4LDKのおうちにご家族で住みませんか?☆
Floor plan間取り図 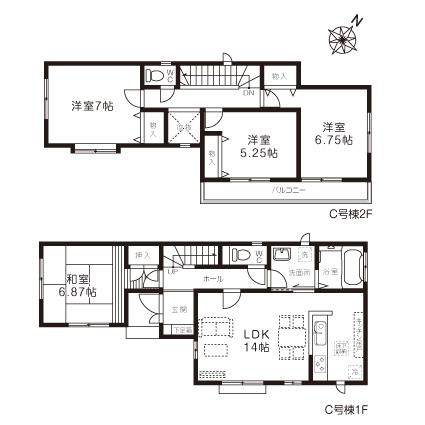 (C Building), Price 27,800,000 yen, 4LDK, Land area 102.55 sq m , Building area 95.84 sq m
(C号棟)、価格2780万円、4LDK、土地面積102.55m2、建物面積95.84m2
Local appearance photo現地外観写真 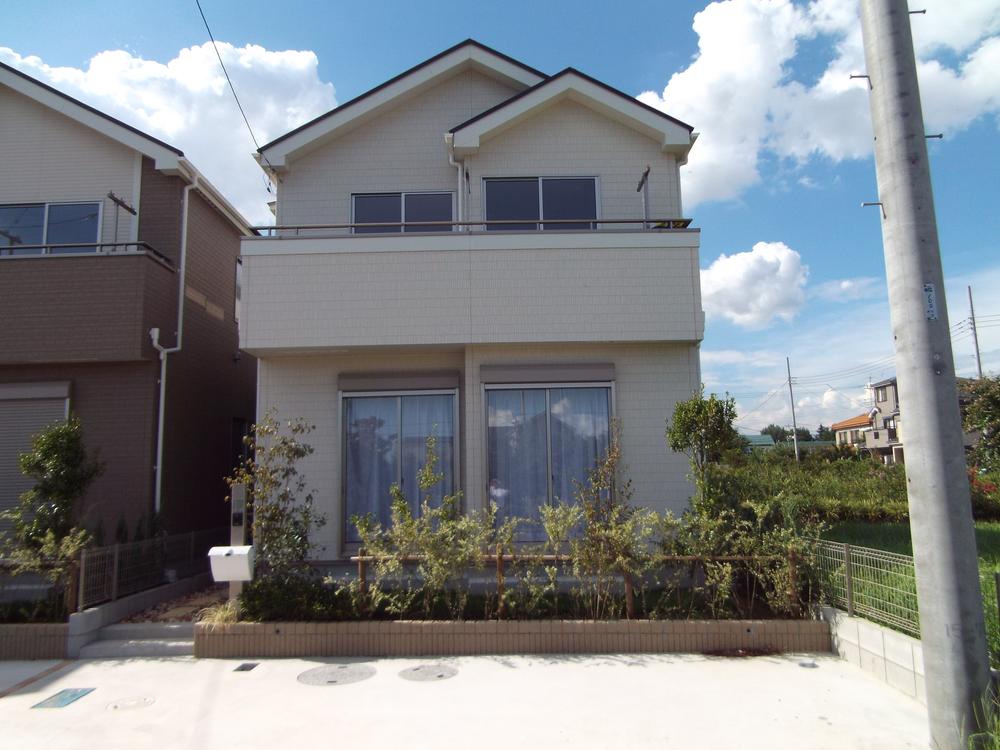 A quiet residential area of My Home Immediate Available! !
閑静な住宅街のマイホーム
即入居可!!
Livingリビング 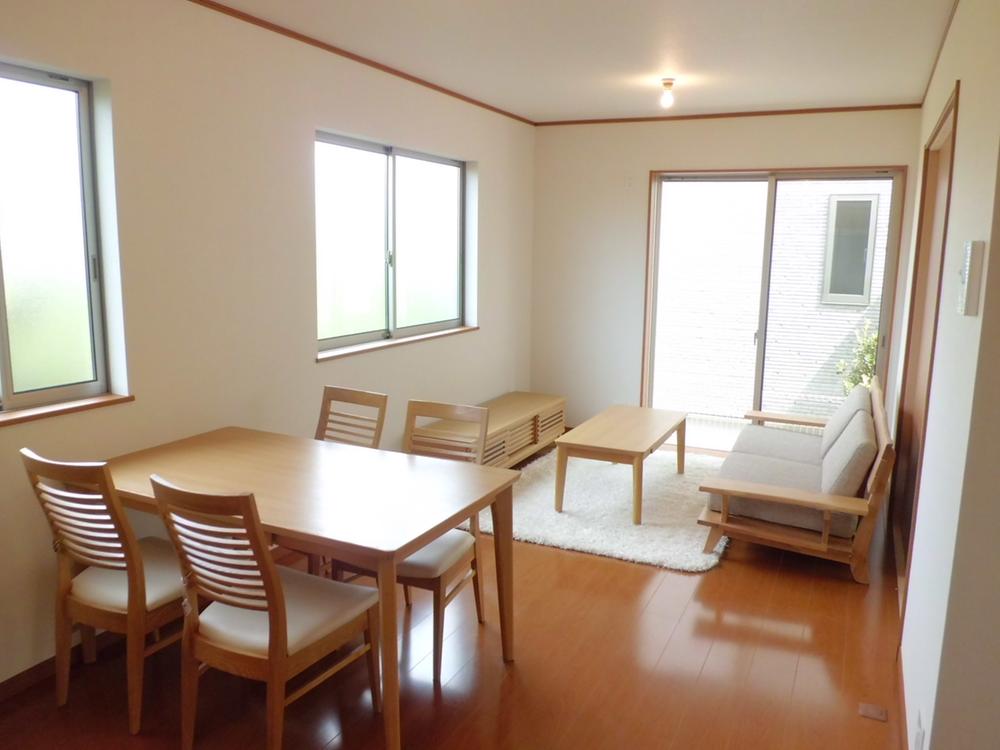 Why do not you relax in the living room between the relaxation is a luxurious interior?
高級感溢れる内装ですくつろぎの間のリビングでゆったりしませんか?
Bathroom浴室 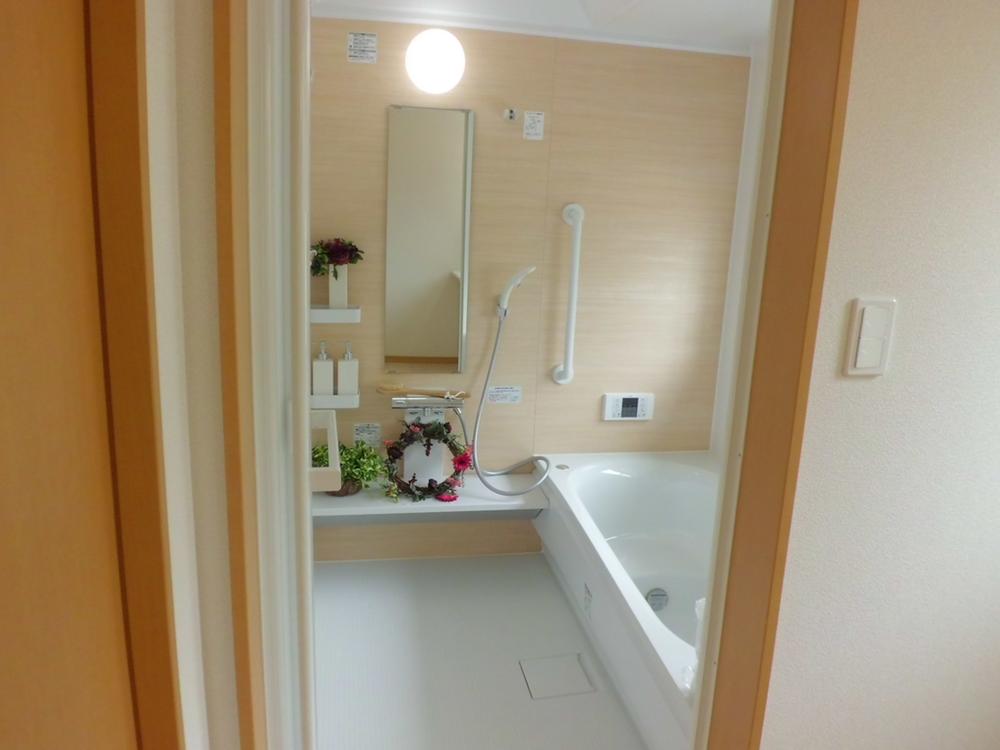 With beautiful garden ☆
綺麗なお庭付☆
Kitchenキッチン 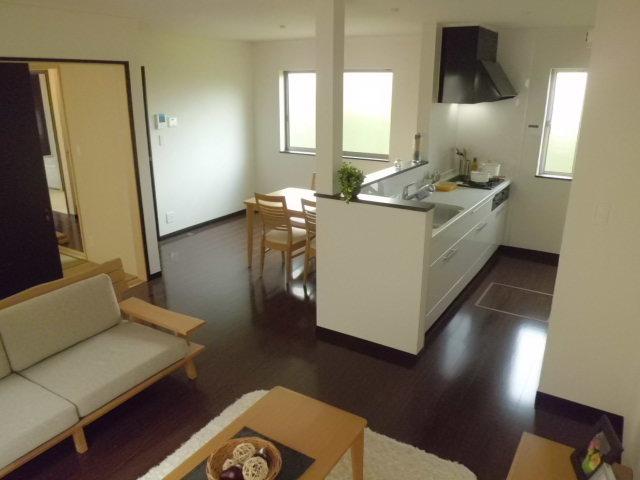 Mom's popular face-to-face kitchen specification
ママさん人気の対面キッチン仕様
Construction ・ Construction method ・ specification構造・工法・仕様 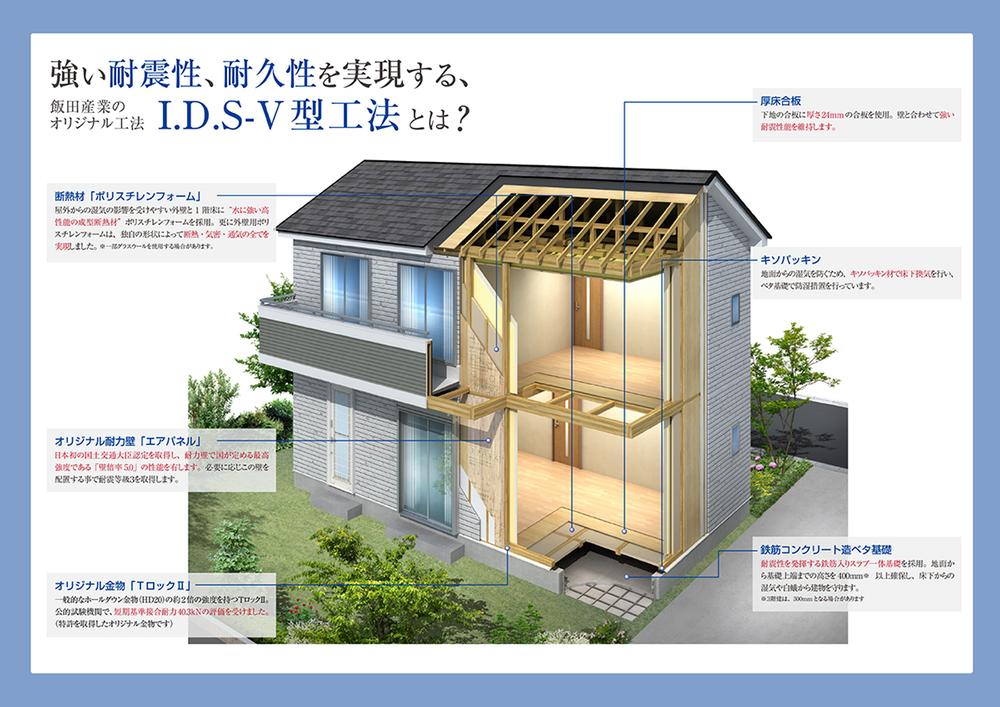 Seismic performance highest grade! I ・ D ・ S method!
耐震性能最高等級!I・D・S工法!
Primary school小学校 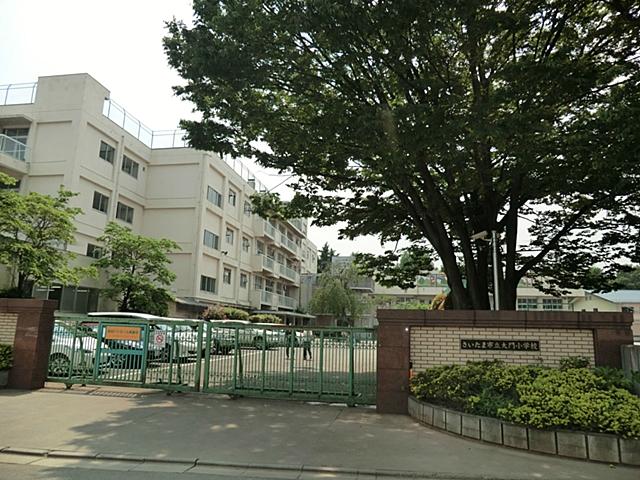 640m to Daimon elementary school
大門小学校まで640m
Model house photoモデルハウス写真 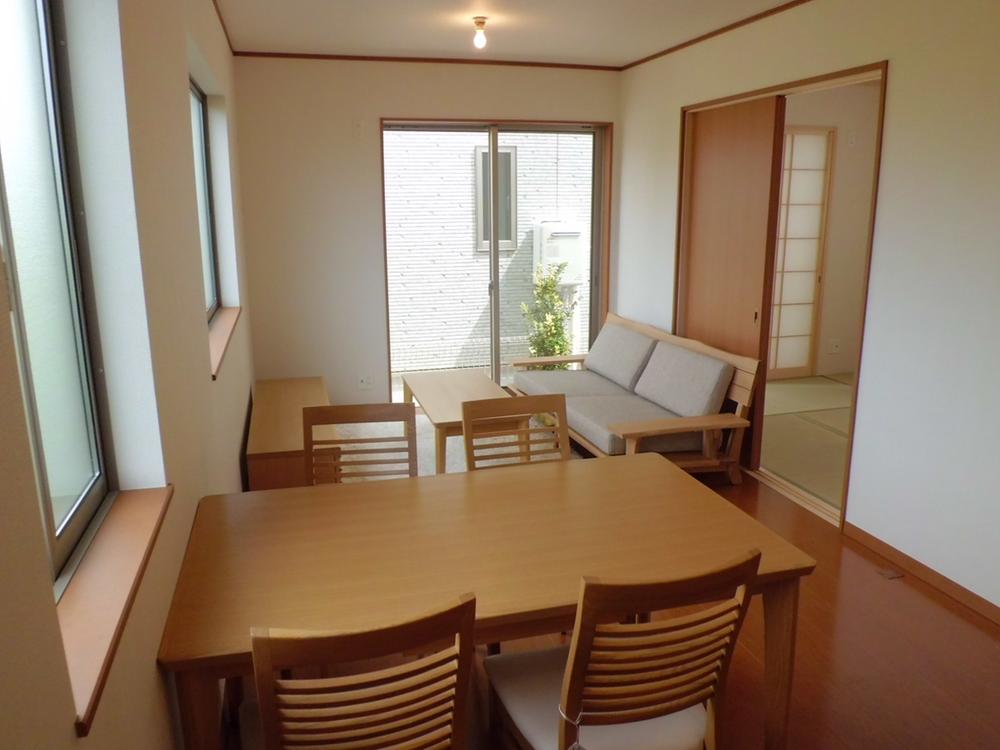 Model is House ☆
モデルハウスです☆
Floor plan間取り図 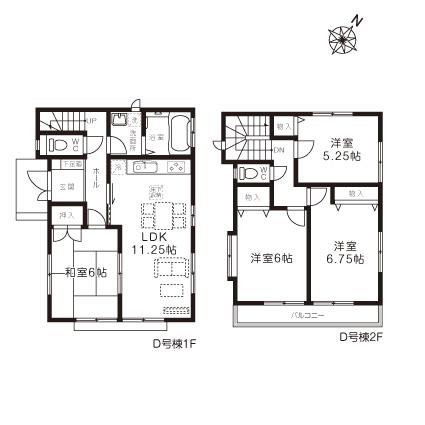 (D Building), Price 23.8 million yen, 4LDK, Land area 110 sq m , Building area 86.11 sq m
(D号棟)、価格2380万円、4LDK、土地面積110m2、建物面積86.11m2
Construction ・ Construction method ・ specification構造・工法・仕様 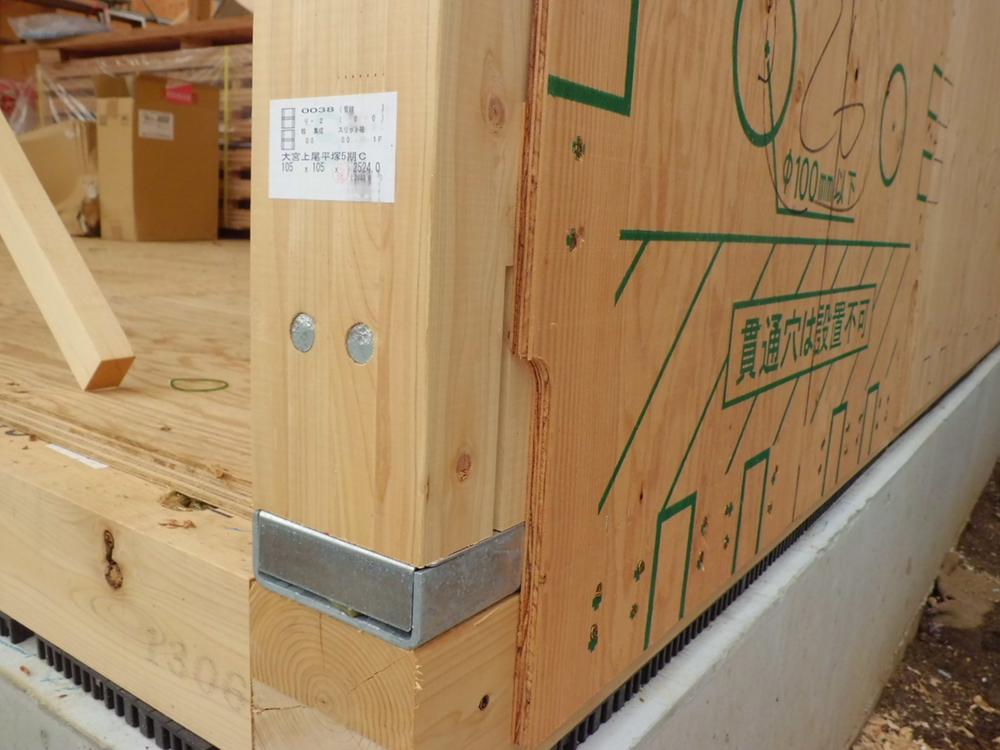 T Lock II with about twice the strength of the "hole down hardware", which is to have a very high performance in the general pillar fixing hardware! !
一般的な柱固定金物で非常に高い性能を持つとされる「ホールダウン金物」の約2倍の強度を持つTロックII!!
Junior high school中学校 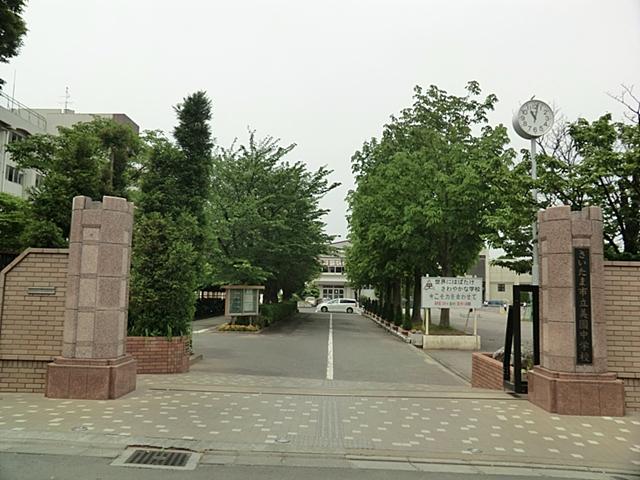 Misono 2800m until junior high school
美園中学校まで2800m
Floor plan間取り図 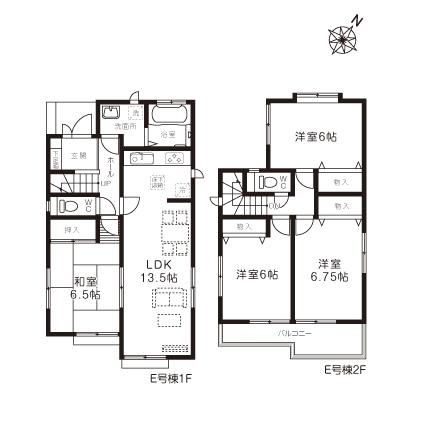 (E Building), Price 27,800,000 yen, 4LDK, Land area 93.44 sq m , Building area 91.91 sq m
(E号棟)、価格2780万円、4LDK、土地面積93.44m2、建物面積91.91m2
Construction ・ Construction method ・ specification構造・工法・仕様 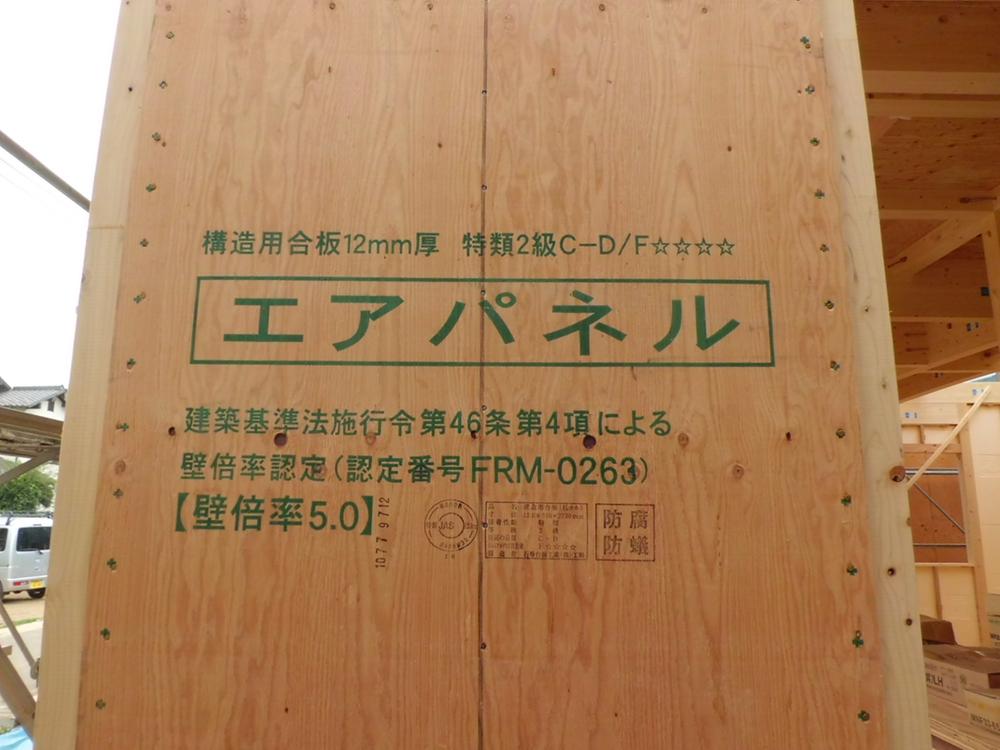 2000 of the Building Standards Law amended, To get Japan's first Minister of Land, Infrastructure and Transport certification for structural strength on the major axis of sets, etc., Was recognized as the country is the highest strength to determine there is a performance of the "wall magnification 5.0". Provisions on, With a strength of more than this "load-bearing wall" is not in the world!
平成12年の建築基準法改正後、構造耐力上主要な軸組等について日本初の国土交通大臣認定を取得し、国が定める最高強度である「壁倍率5.0」の性能があると認められました。規定上、これを超える強さを持つ「耐力壁」は世の中にありません!
Shopping centreショッピングセンター 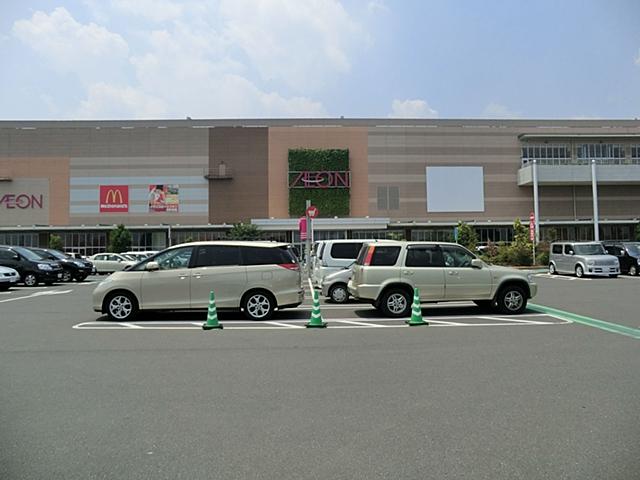 1680m to Aeon Mall
イオンモールまで1680m
Floor plan間取り図 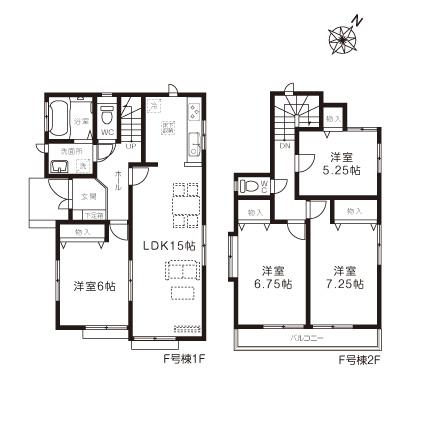 (F Building), Price 27,800,000 yen, 4LDK, Land area 103.88 sq m , Building area 94.6 sq m
(F号棟)、価格2780万円、4LDK、土地面積103.88m2、建物面積94.6m2
Kindergarten ・ Nursery幼稚園・保育園 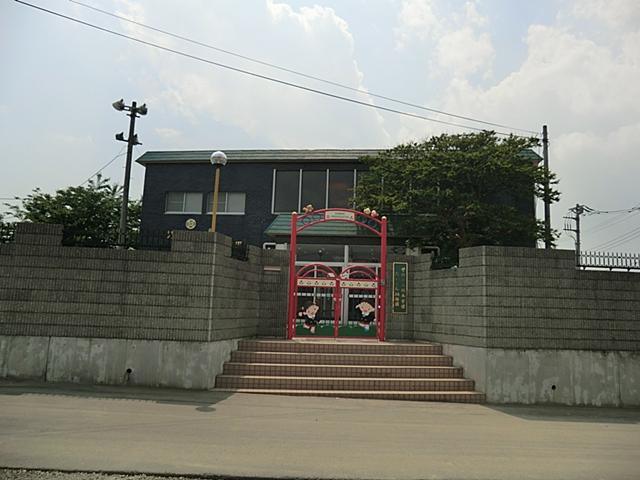 320m to Daimon kindergarten
大門幼稚園まで320m
Floor plan間取り図 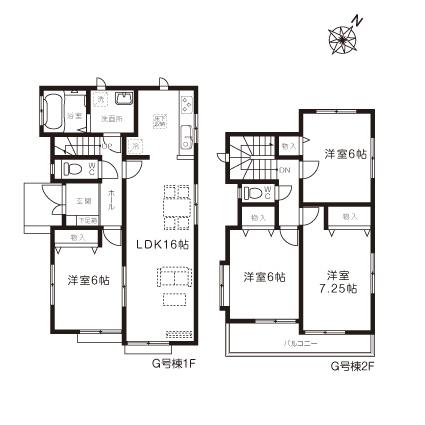 (G Building), Price 28,300,000 yen, 4LDK, Land area 110.01 sq m , Building area 96.05 sq m
(G号棟)、価格2830万円、4LDK、土地面積110.01m2、建物面積96.05m2
Location
|





















